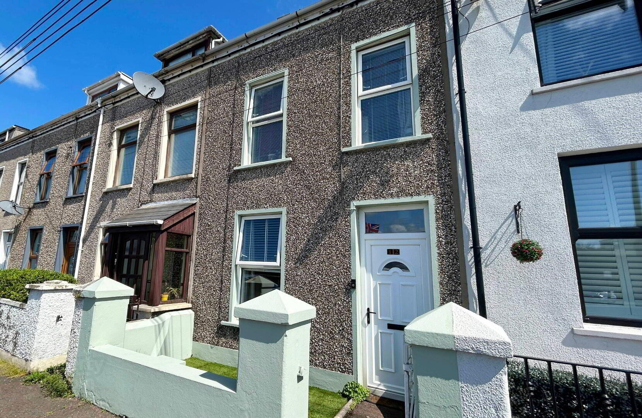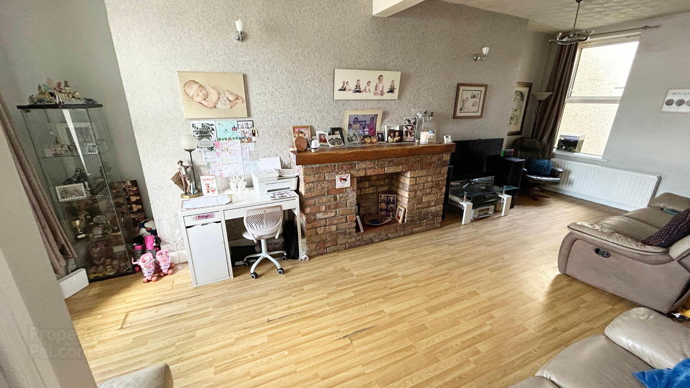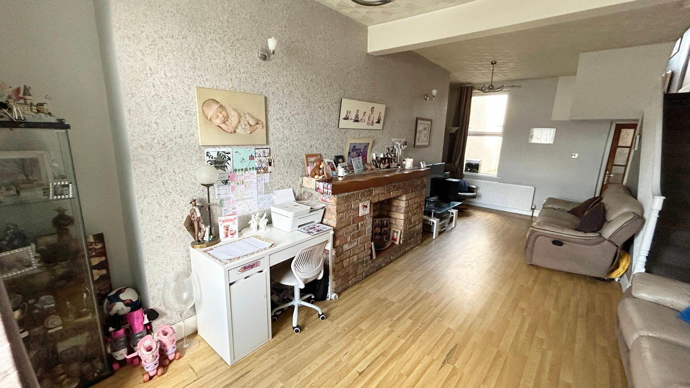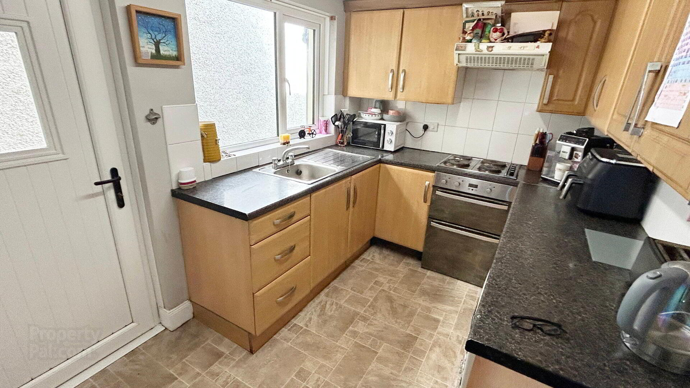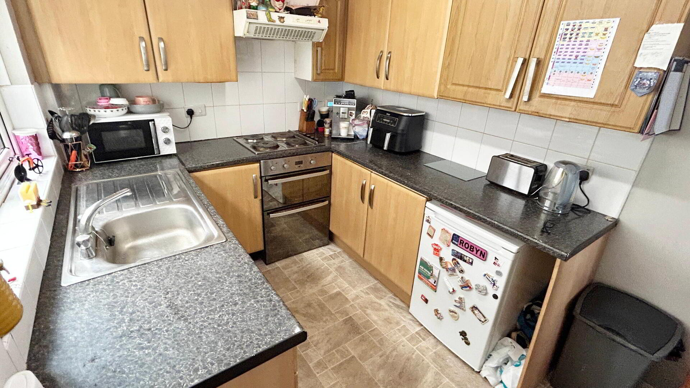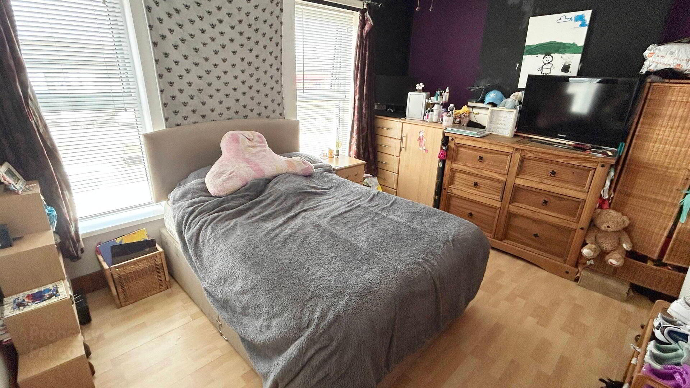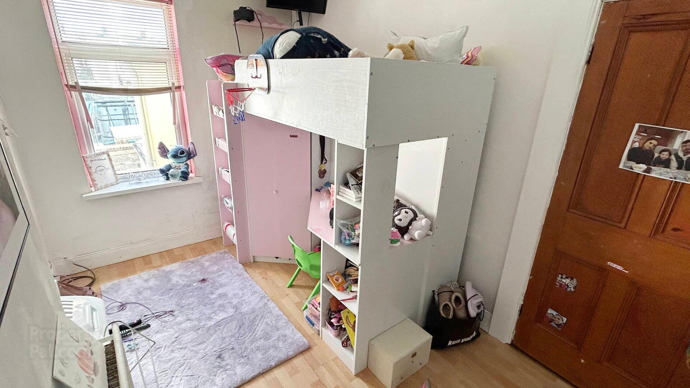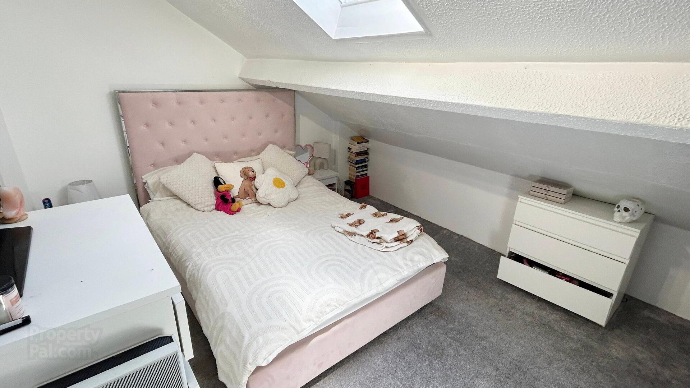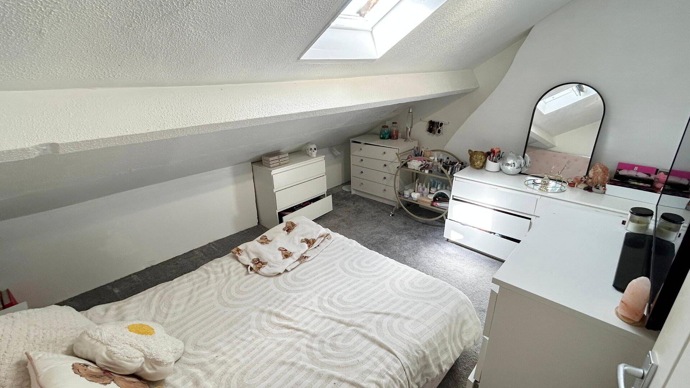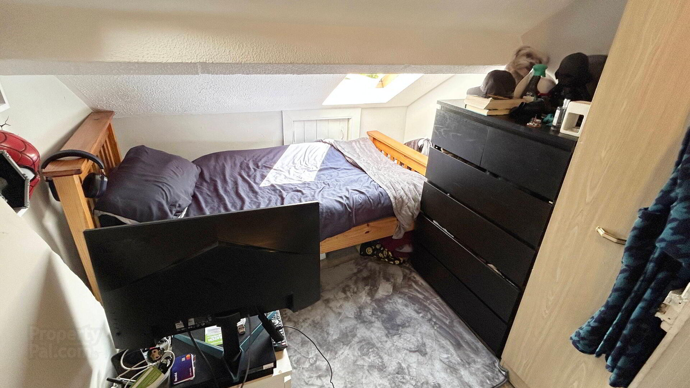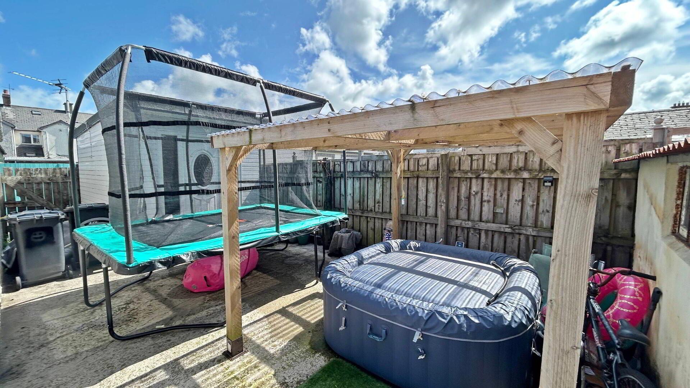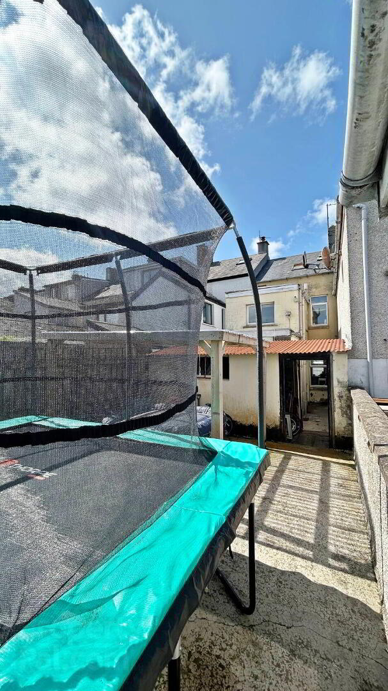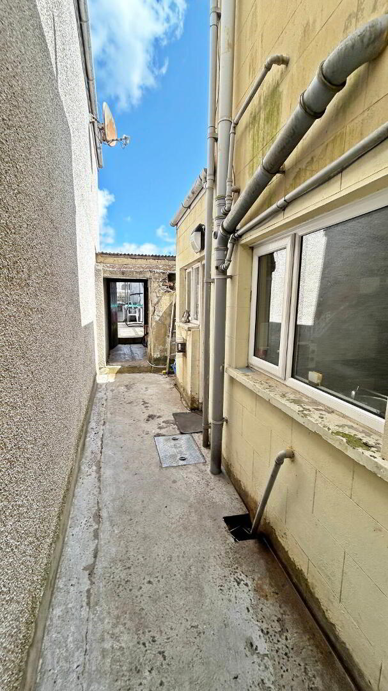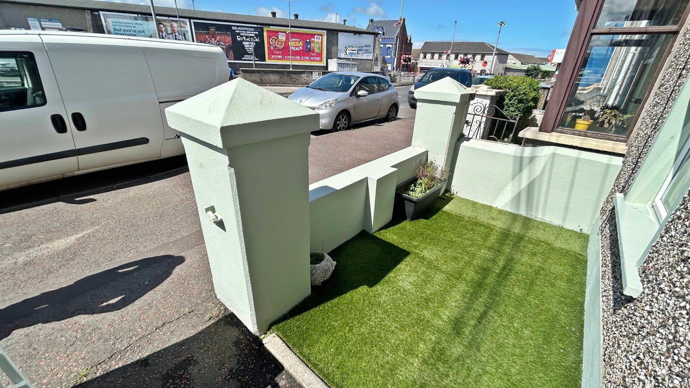12 Ballycastle Road,
Coleraine, BT52 2DY
4 Bed Terrace House
Offers Over £139,950
4 Bedrooms
1 Bathroom
1 Reception
Property Overview
Status
For Sale
Style
Terrace House
Bedrooms
4
Bathrooms
1
Receptions
1
Property Features
Tenure
Not Provided
Energy Rating
Broadband Speed
*³
Property Financials
Price
Offers Over £139,950
Stamp Duty
Rates
£869.55 pa*¹
Typical Mortgage
Legal Calculator
In partnership with Millar McCall Wylie
Property Engagement
Views Last 7 Days
335
Views Last 30 Days
1,563
Views All Time
8,753
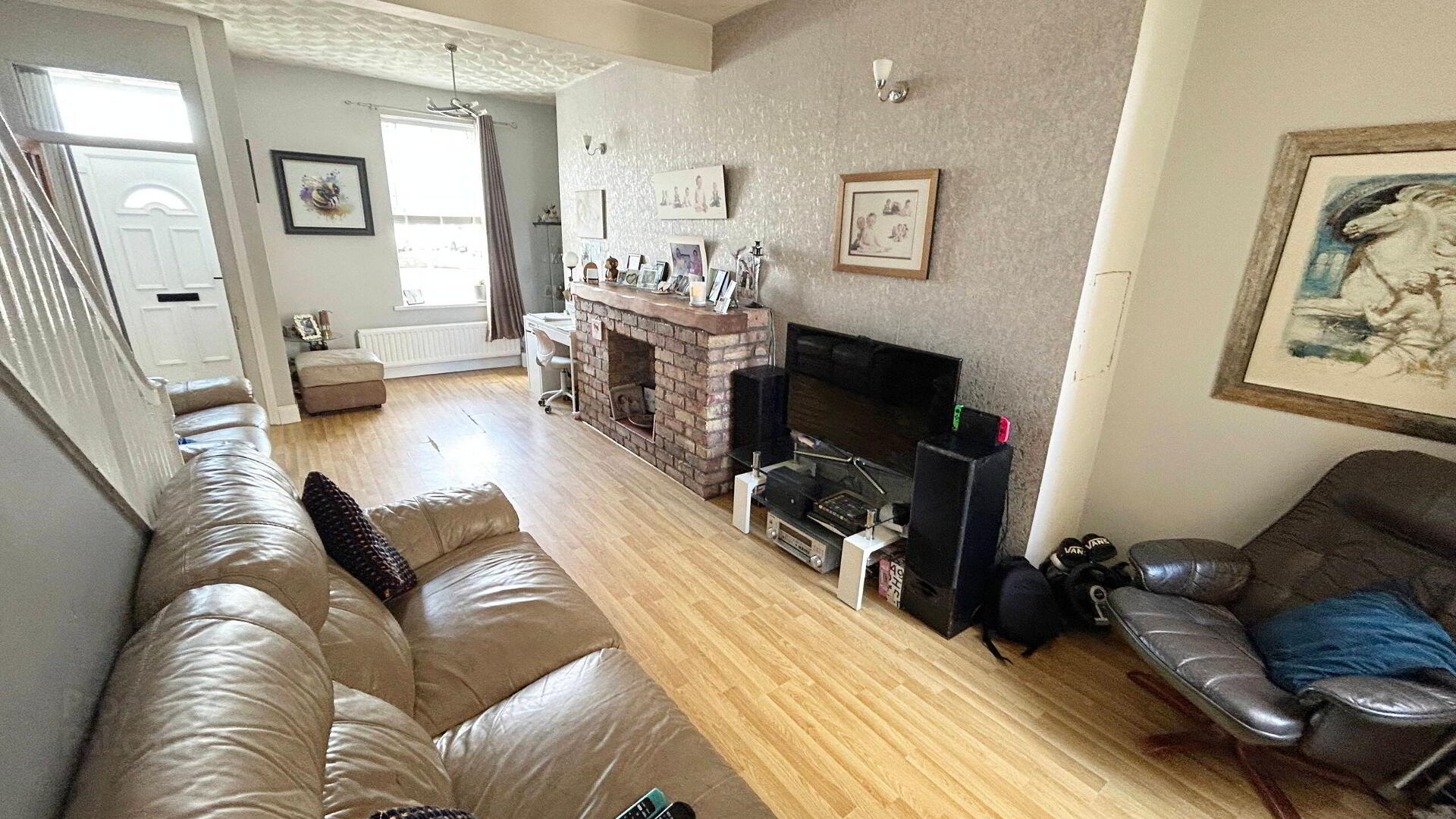
Additional Information
- 4 Bedrooms, living room, kitchen, upstairs bathroom, outside utility room, outside store
- The living/ dining was originally two rooms but has since been converted to one providing excellent space
- Walking distance to Coleraine main bus and train station
- Walking distance to the town centre and a number of local schools
- Double glazed windows in uPVC frames
- Oil fired central heating system
- Fully enclosed garden to rear with outside store
- Would be an ideal buy to let or as a family home
This four bedroom property is in an ideal location given that it is a stones throw from Coleraines main bus and train station. It also has the welcome addition of of a private back garden that can be accessed via a vehicle if needs be. It is within easy walking distance of two primary schools, an integrated college, the new Northern Regional College and the town centre itself
- PORCH
- uPVC door, tiled floor and glass panel door leading to....
- LIVING / DINING AREA 7.3m x 3.5m
- Laminate wood floor with feature brick fireplace. Television and telephone point. Staircase to 1st floor. Under stair storage.
- KITCHEN 3.5m x 2.7m
- High and low level storage units and single stainless steel sink unit. Integrated oven, hob and extractor fan and space for fridge freezer.
- OUTSIDE UTILITY AREA 2.8m x 1.7m
- Plumbed for washing machine and space for tumble dryer. Low flush WC, wash hand basin
- FIRST FLOOR
- Carpeted hall and landing with hotpress and storage.
- BATHROOM
- Tiled floor with panel bath and low flush WC. Pedestal wash hand basin and shower cubicle with mains power shower.
- BEDROOM 1 2.3m x 4.1m
- Double room to rear with laminate wood floor.
- BEDROOM 2 3.2m x 4.0m
- Double room to front with laminate wood floor.
- SECOND FLOOR
- Carpeted hall and landing.
- BEDROOM 3 2.2m x 3.1m
- Carpeted single room to rear.
- BEDROOM 4 3.8m x 3.2m
- Carpeted double room to front.
- EXTERNAL FEATURES
- Fully enclosed rear garden
Enclosed front garden with artificial grass
Vehicle access to rear of property - OUTSIDE STORE 4.1m x 1.9m


