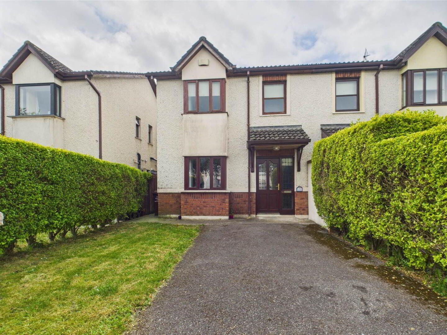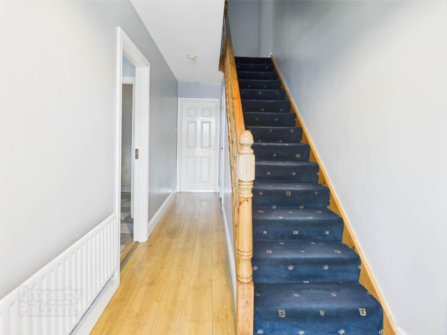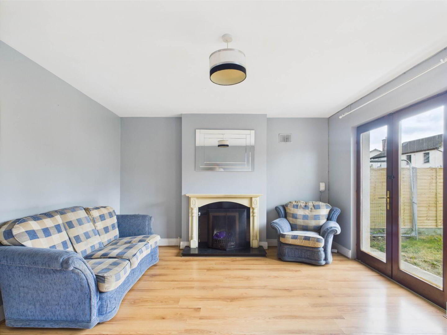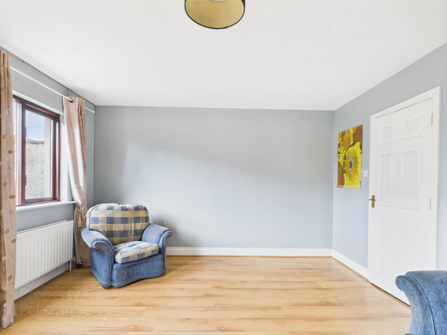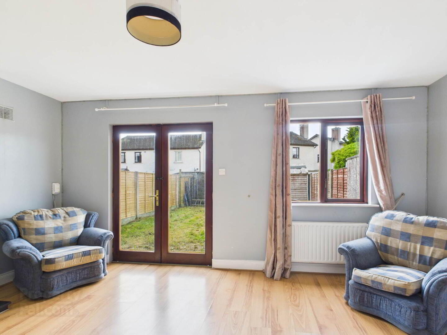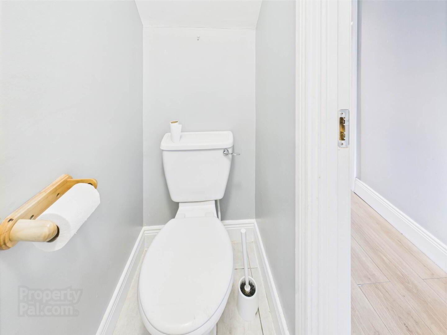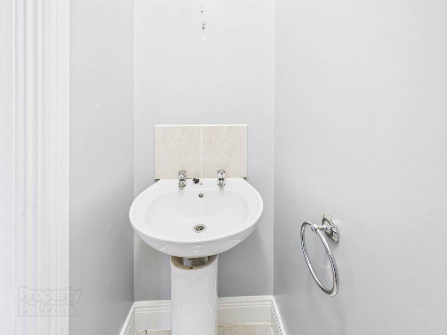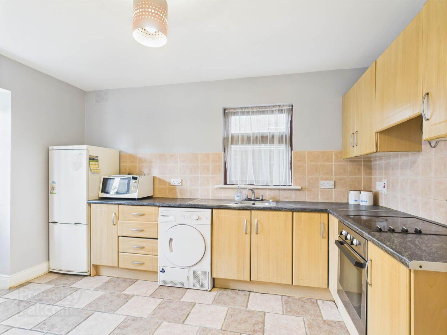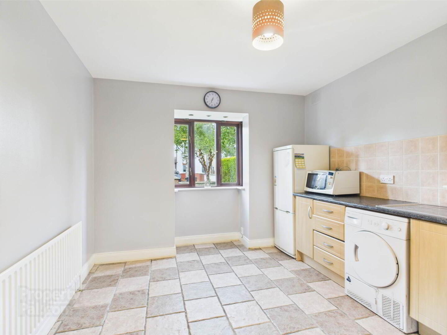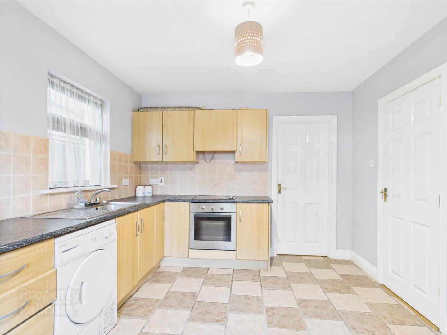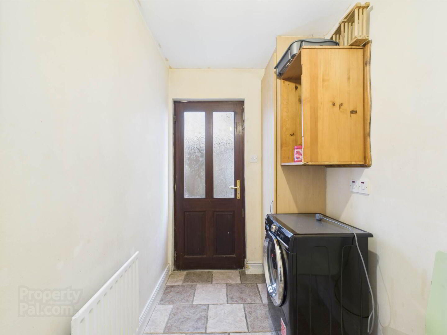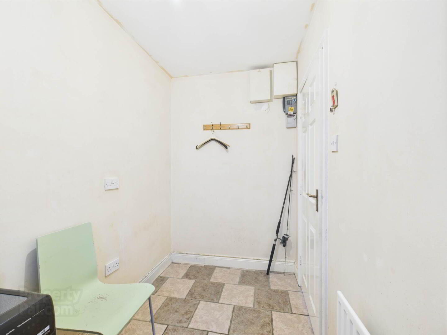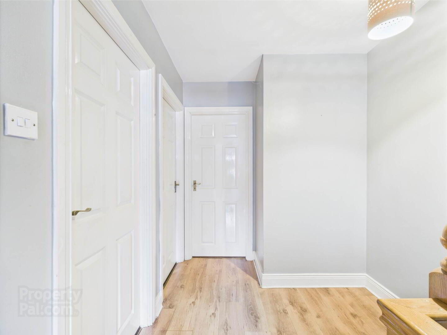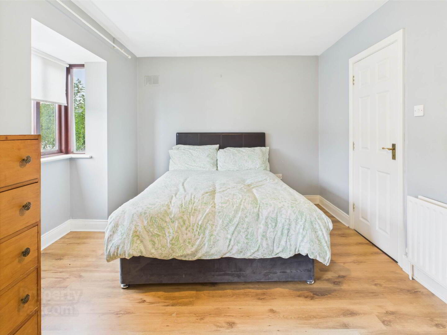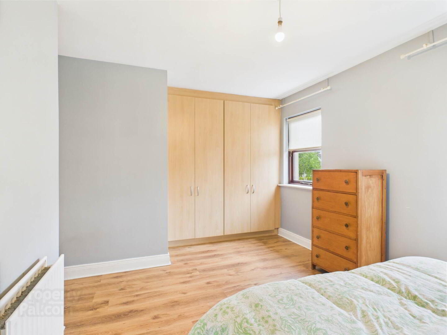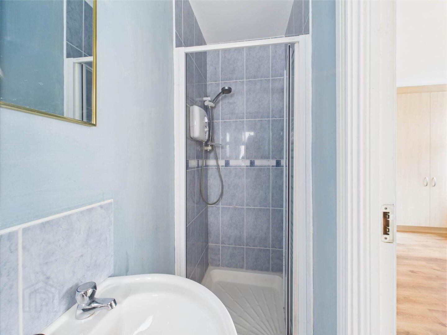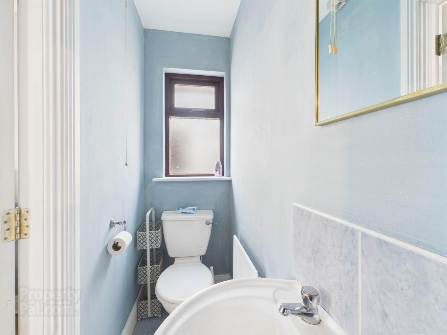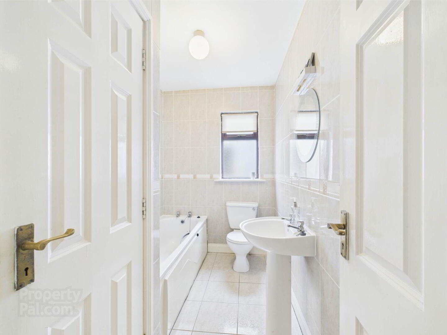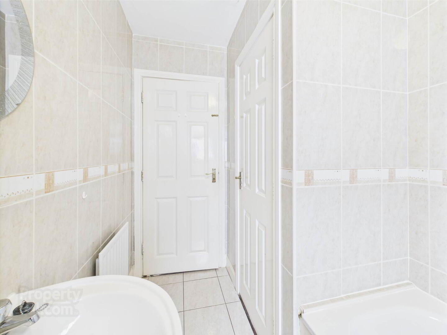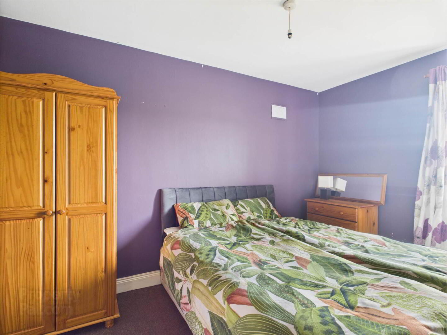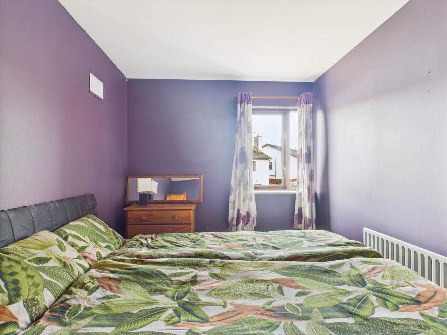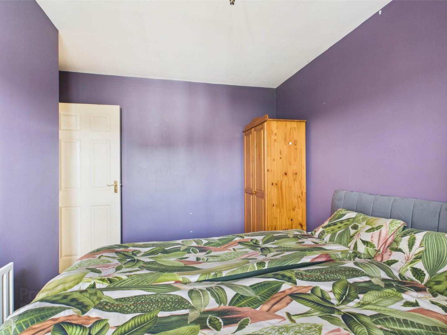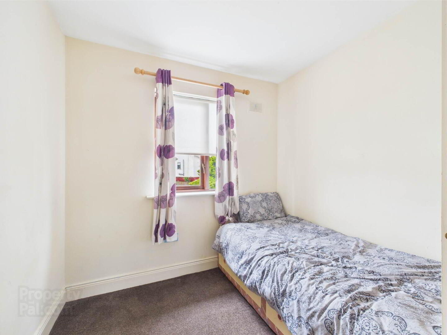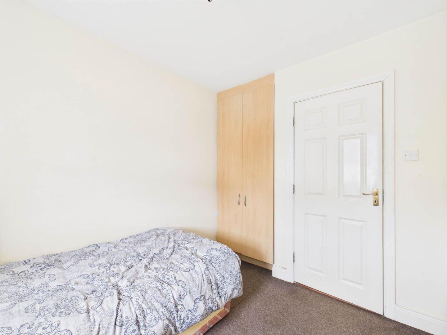12 Ardrew Heights,
Athy, R14YH28
3 Bed Semi-detached House
Sale agreed
3 Bedrooms
3 Bathrooms
1 Reception
Property Overview
Status
Sale Agreed
Style
Semi-detached House
Bedrooms
3
Bathrooms
3
Receptions
1
Property Features
Tenure
Freehold
Energy Rating

Property Financials
Price
Last listed at €250,000
Property Engagement
Views Last 7 Days
19
Views Last 30 Days
163
Views All Time
385
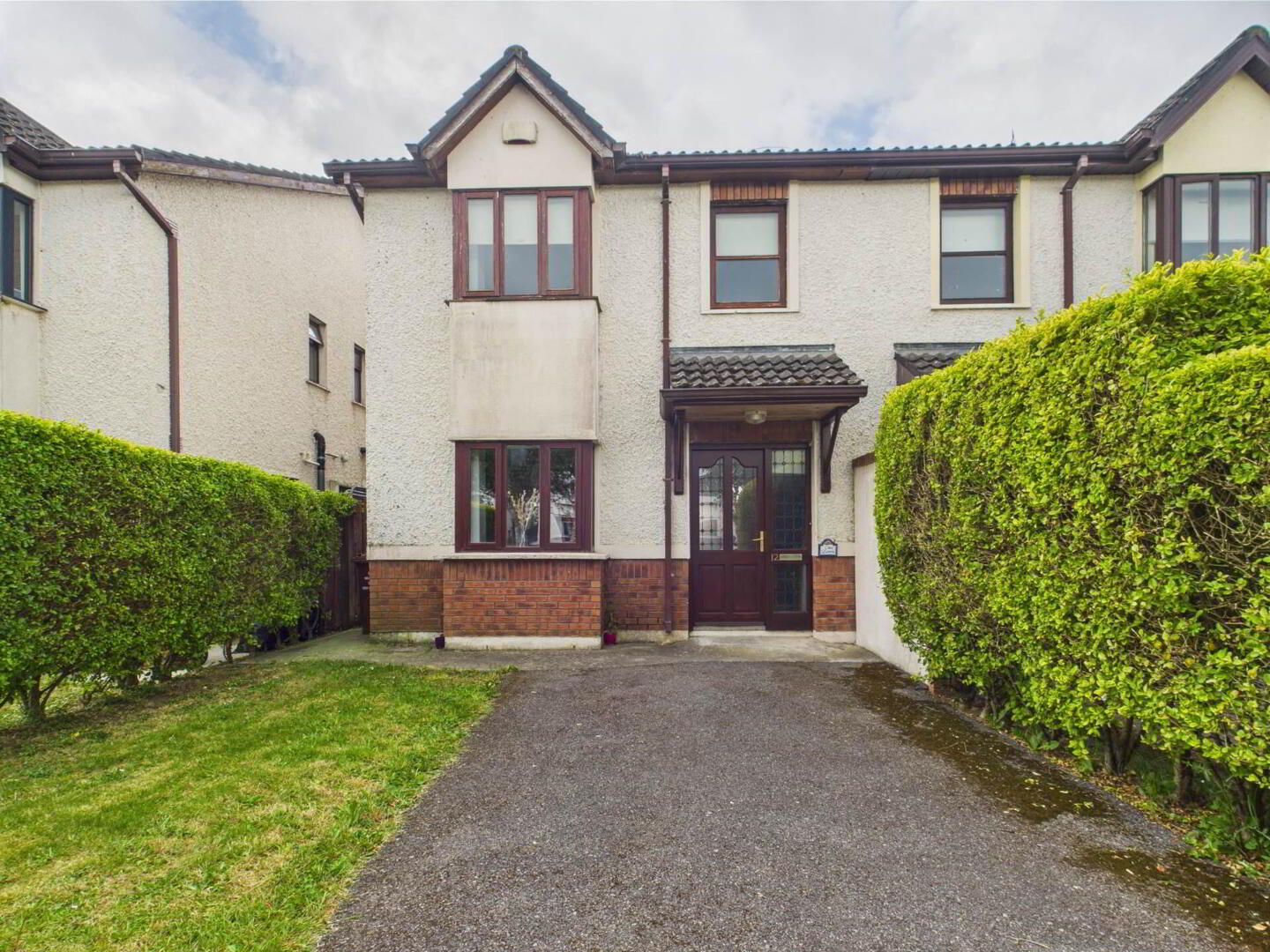 Situated in a desirable residential area, this well presented three-bedroom semi-detached property is ready for immediate occupation and offers comfortable family friendly living throughout.
Situated in a desirable residential area, this well presented three-bedroom semi-detached property is ready for immediate occupation and offers comfortable family friendly living throughout.The accommodation includes a spacious living room with open fireplace and patio doors leading to the enclosed rear garden perfect for indoor-outdoor living and entertaining. The modern Kitchen features an adjoining utility room for added convenience.
Upstairs, the master bedroom benefits from a private ensuite shower room, while two further bedrooms offer ample space for family and guests. A family bathroom completes the upper level
Externally, the property enjoys both front and read gardens, along with private off street to the front.
Additional features include gas-fired central heating and double glazed windows.
An ideal choice for first time buyers or investors seeking a move in ready home in a quiet, yet well-connected location.
Dun Brinn is close to the main road networks and local amenities.
Viewings by appointment only with Connaughton Auctioneers
Entrance Hall - 5.47m (17'11") x 1.8m (5'11")
Wooden Floor, Carpeted staircase. Wooden Front door
Kitchen - 3.76m (12'4") x 3.11m (10'2")
Tiled Floor, Fitted Wall and Floor units, Fridge/Freezer, Oven, Hob, Stainless steel Sink, Washing machine
Utility Room - 1.54m (5'1") x 3.09m (10'2")
Tiled Floor, Door to access rear garden, Gas Boiler
WC - 1.95m (6'5") x 0.76m (2'6")
W.C., Wash hand basin
Living Room - 3.91m (12'10") x 4.85m (15'11")
Curtain Poles, wooden floor, double doors to access rear garden
Landing - 2.65m (8'8") x 2.03m (6'8")
Wooden floor
Master Bedroom - 2.94m (9'8") x 4.51m (14'10")
Wooden floor, curtain rods, Fitted wardrobes
Ensuite - 0.79m (2'7") x 2.87m (9'5")
Shower cubical, Electric Shower, Wash hand basin, W.C
Bedroom 2 - 3.79m (12'5") x 2.55m (8'4")
Carpeted Floor, Curtain pole
Bedroom 3 - 2.69m (8'10") x 2.41m (7'11")
Fitted wardrobe, Carpeted floor, Curtain pole
Bathroom - 1.65m (5'5") x 2.87m (9'5")
Bath, W.C, Tiled walls and Floor, Storage Cupboard, Wash hand basin
what3words /// hardens.crushing.unicorns
Notice
Please note we have not tested any apparatus, fixtures, fittings, or services. Interested parties must undertake their own investigation into the working order of these items. All measurements are approximate and photographs provided for guidance only.

Click here to view the 3D tour
