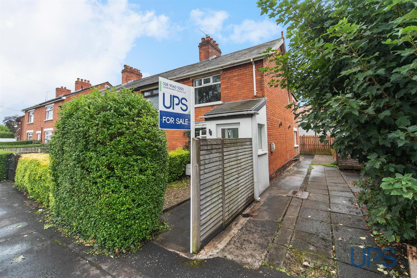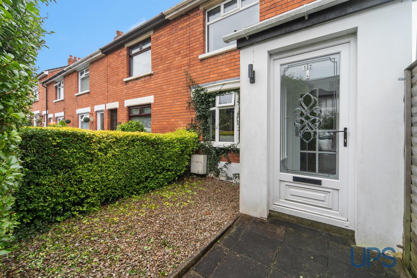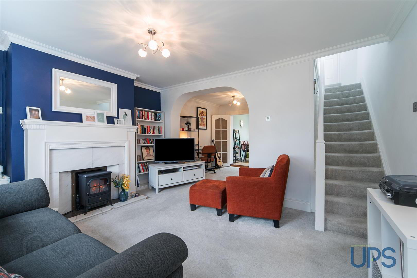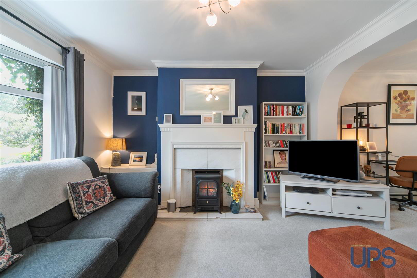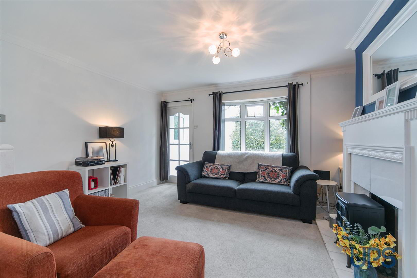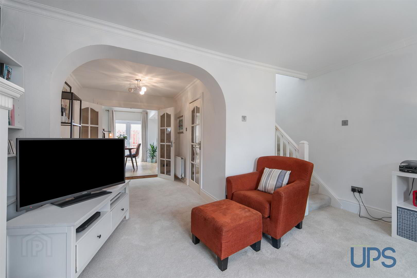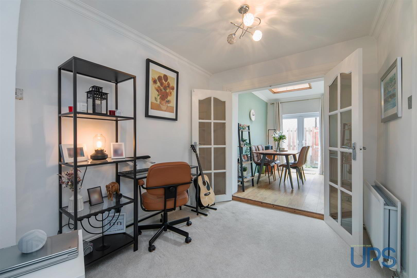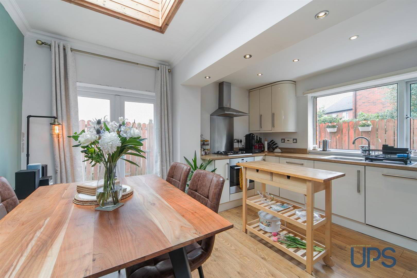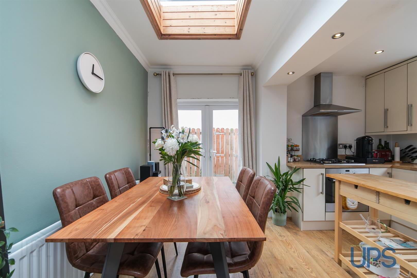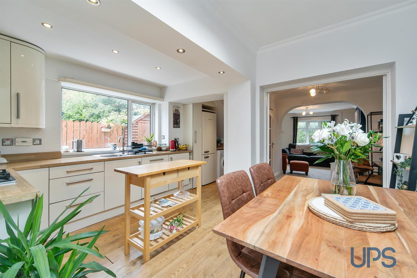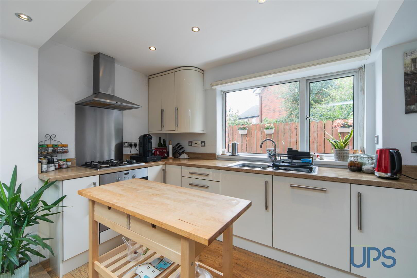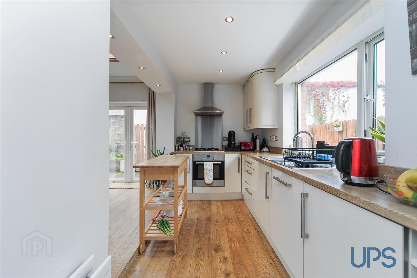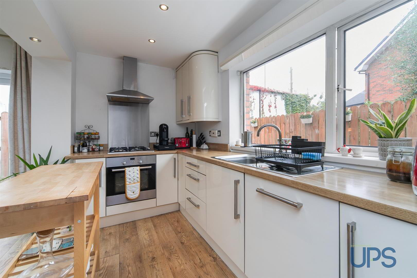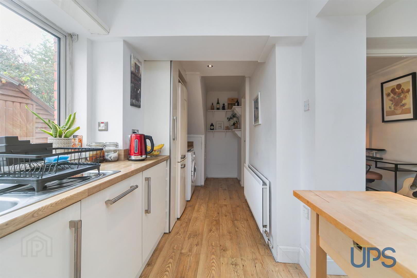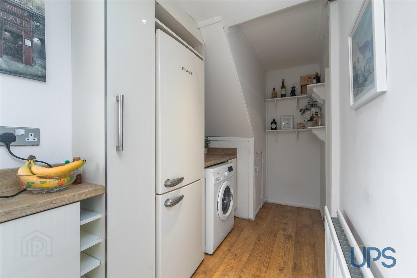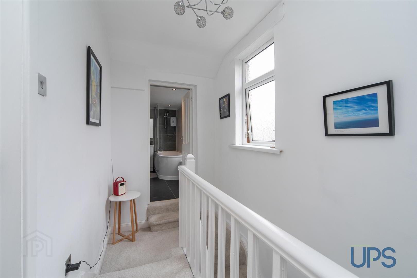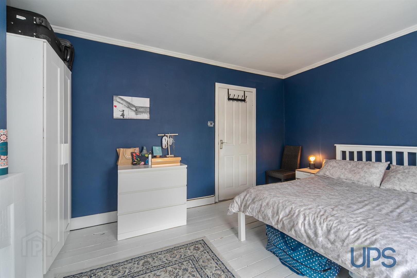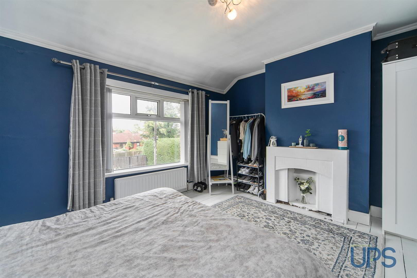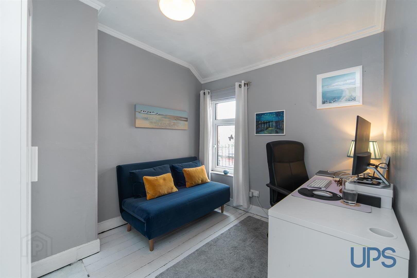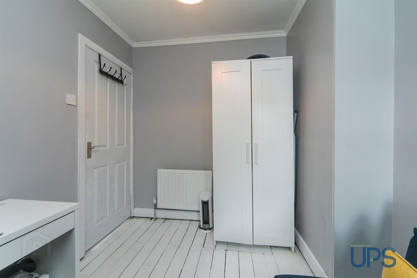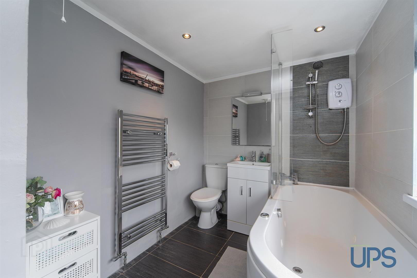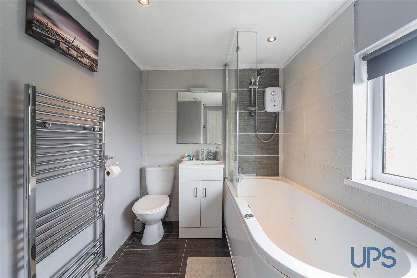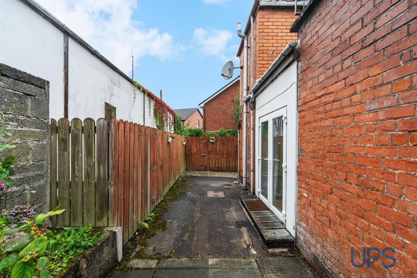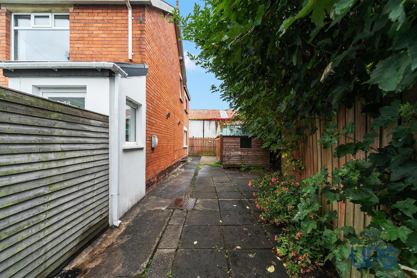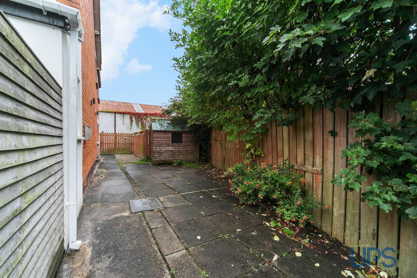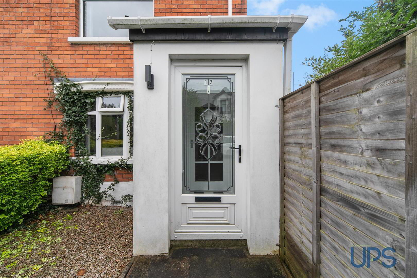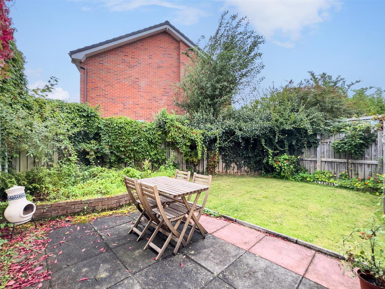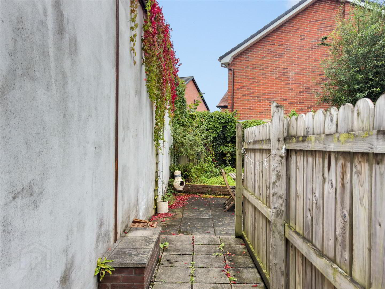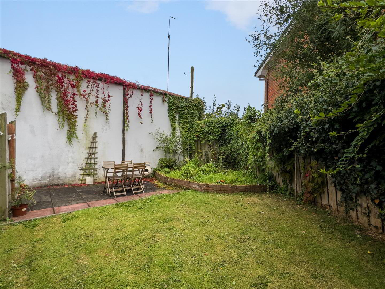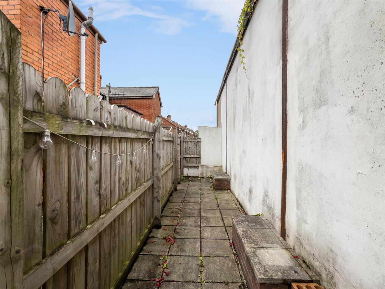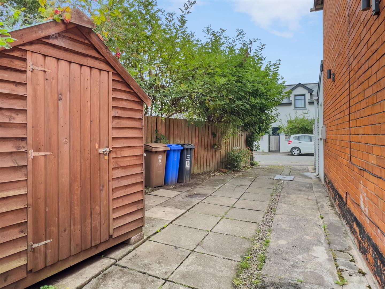12 Ardmore Avenue,
Belfast, BT10 0JP
2 Bed End-terrace House
Offers Around £179,950
2 Bedrooms
1 Bathroom
1 Reception
Property Overview
Status
For Sale
Style
End-terrace House
Bedrooms
2
Bathrooms
1
Receptions
1
Property Features
Tenure
Freehold
Energy Rating
Broadband
*³
Property Financials
Price
Offers Around £179,950
Stamp Duty
Rates
£1,103.20 pa*¹
Typical Mortgage
Legal Calculator
In partnership with Millar McCall Wylie
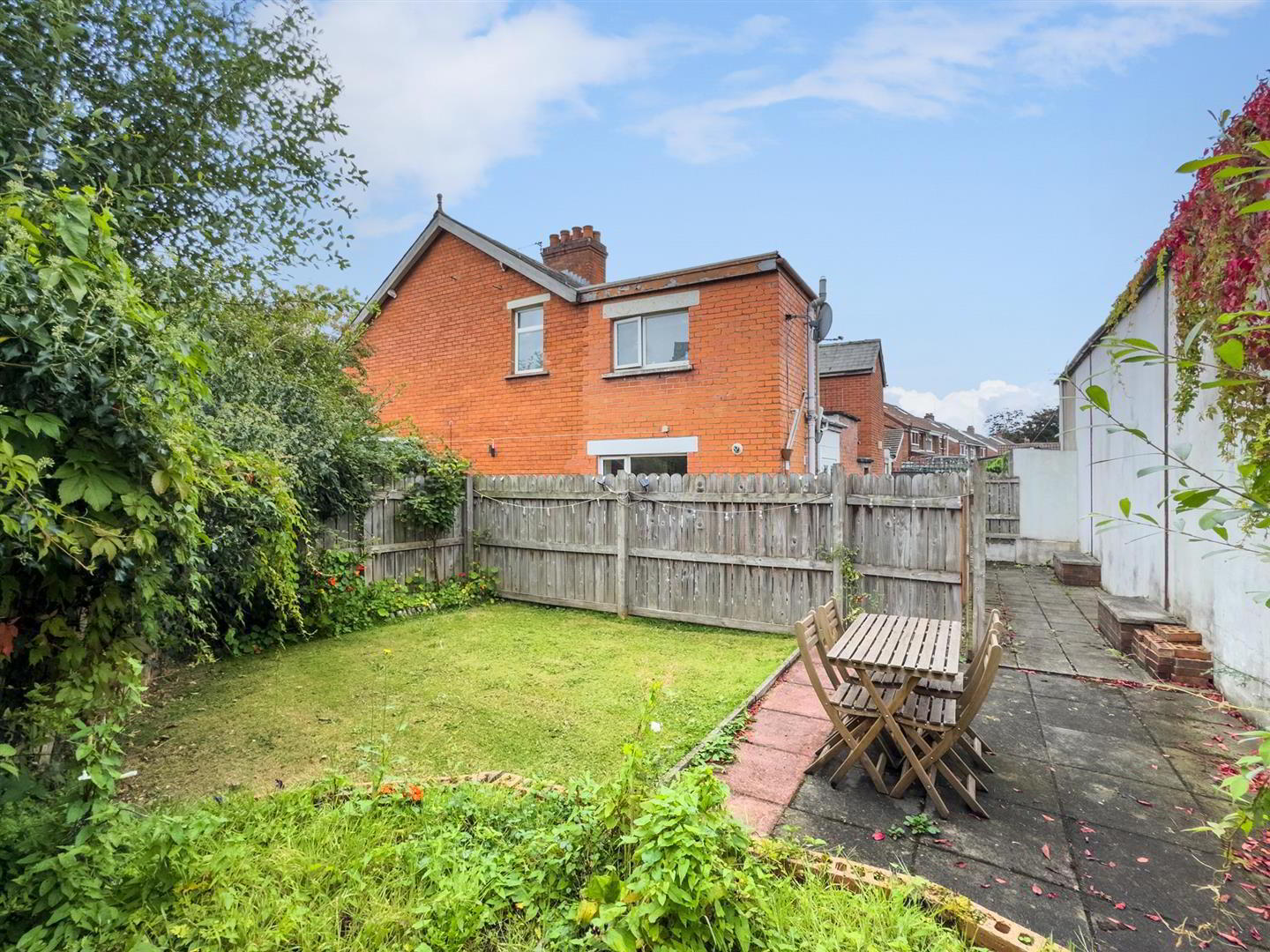
Additional Information
- Extended, red brick, period, end-of-terrace home that rarely becomes available nestled within this extremely desirable location.
- Two good-sized bedrooms, both bedrooms with wooden stripped flooring.
- Comfortable living room with a bay window and attractive fireplace with a cosy open fire.
- Luxury high-gloss fitted kitchen open to a generous entertaining space.
- Gas fired central heating system / Upvc double glazing.
- White bathroom suite on the first floor with decorative tiling and spotlights.
- Secluded, appealing, bright garden that enjoys a southerly position and an additional flagged patio.
- A preferred residential location close to lots of schools and services as well as an abundance of amenities on the nearby Upper Lisburn Road and Andersonstown.
- It's a short walk to Finaghy railway station, and the property is close to arterial routes, the motorway and much more.
- Full of character and charm, we strongly recommend viewing early to avoid disappointment!
Bursting with character and charm, this is a very special purchase, and the superb bright and airy living space is briefly outlined below.
Two good-sized bedrooms, both bedrooms with wooden stripped flooring, and bedroom 1 with a beautiful period fireplace.
On the ground floor there is a welcoming entrance porch that leads to a comfortable living room that has a bay window, cornicing and an attractive fireplace with a cosy open fire, and there is an additional dining space with double doors that lead to a luxury high-gloss fitted kitchen that has spotlights and is open plan to a generous entertaining space that has a roof window and double doors that lead to a privately enclosed, well-maintained garden.
Other features include gas-fired central heating and uPVC double glazing, together with off-road car parking and a secluded appealing garden and additional flagged patio, which benefit from a bright southerly position.
A preferred residential location close to lots of schools and services, and we have no hesitation in recommending viewing early to avoid disappointment.
- GROUND FLOOR
- Upvc double glazed front door to:
- ENTRANCE PORCH
- Tiled floor, inner door to;
- LIVING ROOM 6.63m x 4.27m (21'9 x 14'0)
- Bay window, cornicing, attractive fireplace open plan to dining space. Double doors to;
- LUXURY KITCHEN / DINING AREA 6.17m x 4.24m (20'3 x 13'11)
- Range of high and low level high gloss units, single drainer stainless steel sink unit, integrated dishwasher, built-in hob and built-in oven, stainless steel extractor fan, spotlights, open plan to an impressive dining / entertaining area, Upvc double glazed double doors to garden.
- FIRST FLOOR
- WHITE BATHROOM SUITE
- Bath with jets, electric shower unit, low flush w.c, wash hand basin with storage units, chrome effect towel warmer, chrome effect sanitary ware, contemporary partially tiled walls and tiled floor, spotlights, storage cupboard.
- BEDROOM 1 4.27m x 3.61m (14'0 x 11'10)
- Wood strip floor, cornicing, feature period fireplace.
- BEDROOM 2 2.84m x 2.62m (9'4 x 8'7)
- Wood strip floor, cornicing.
- OUTSIDE
- Patio with gate leading to well maintained, privately enclosed rear garden and additional flagged patio, loose stone garden, off road carparking.


