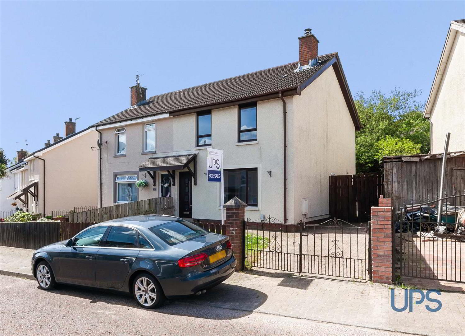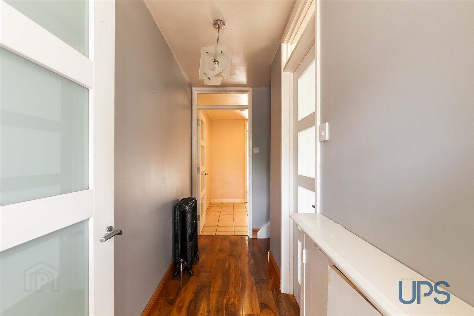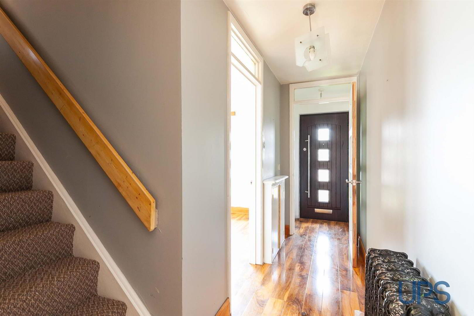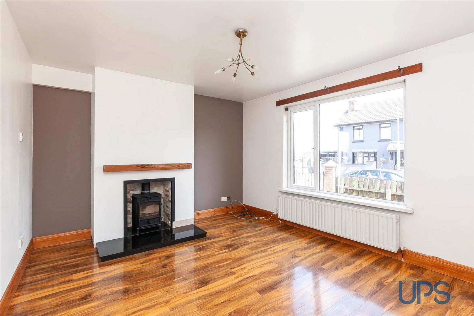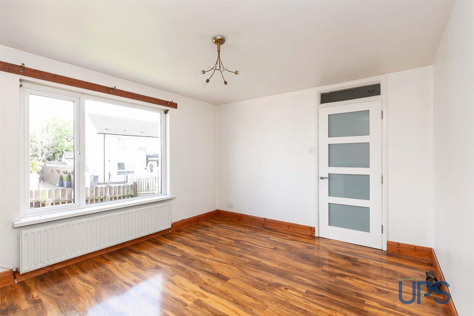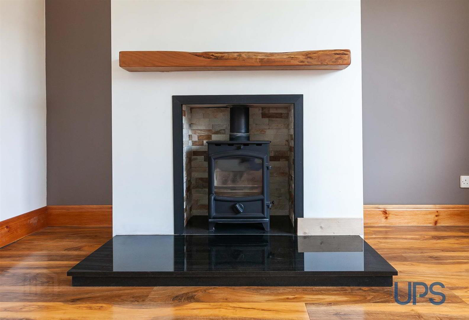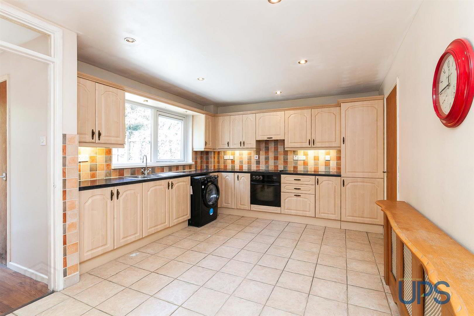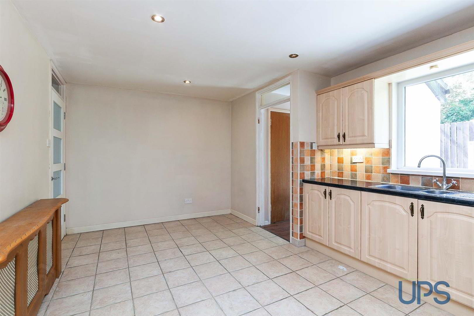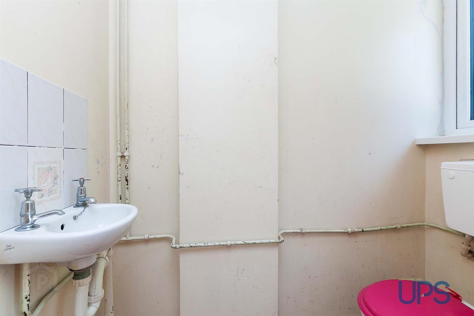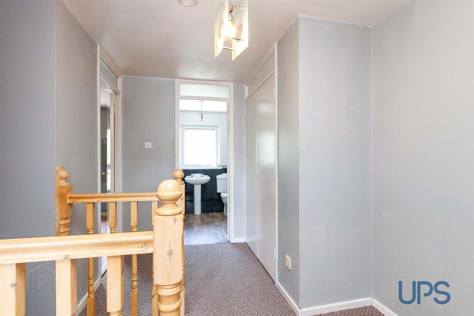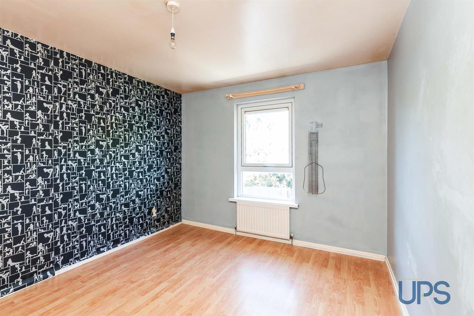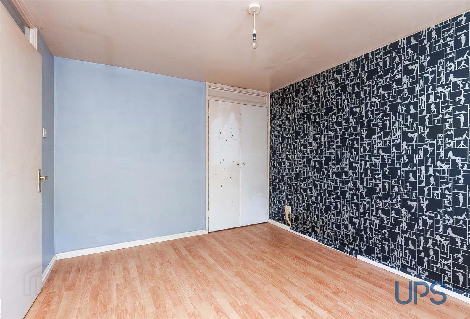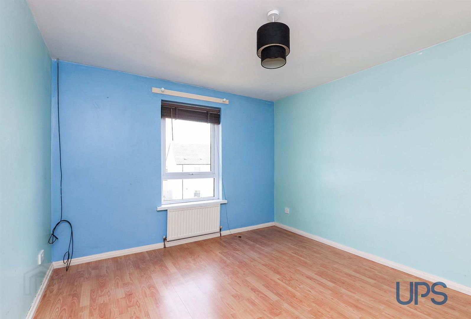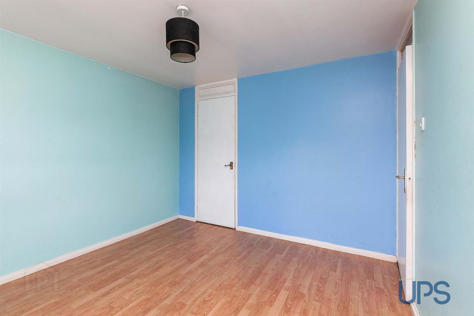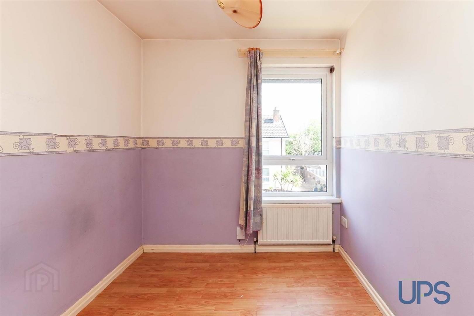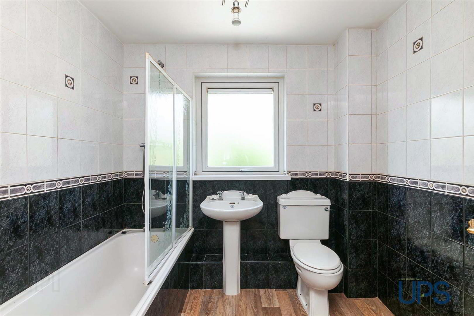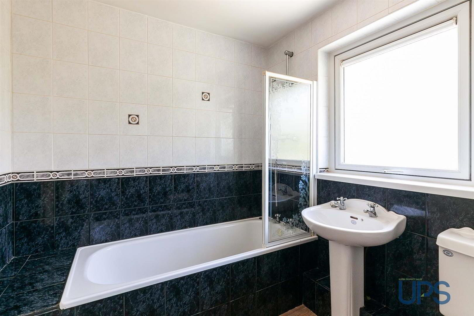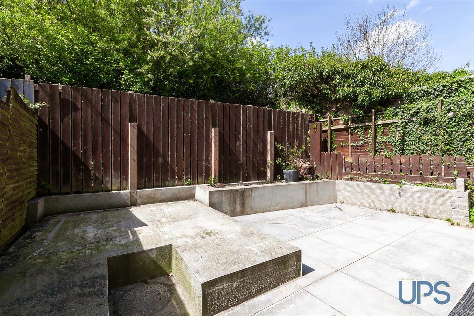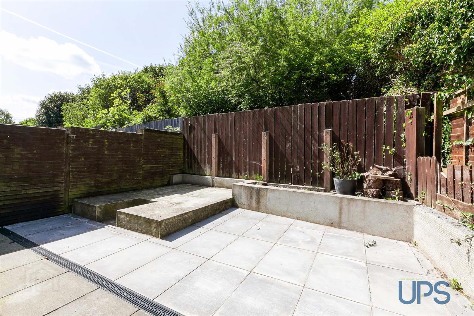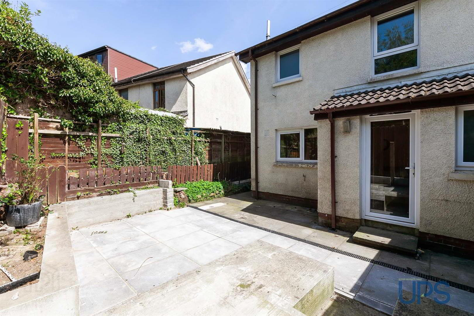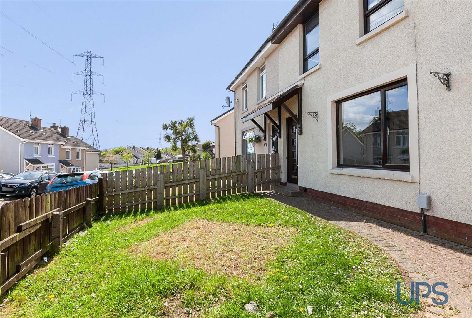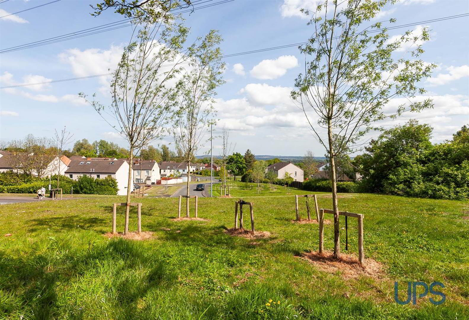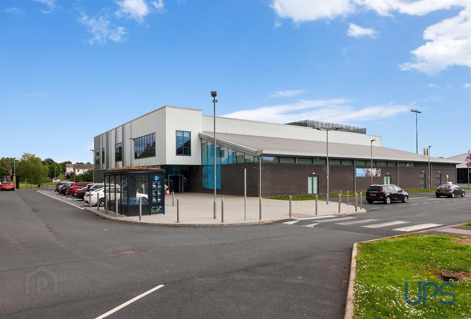12 Ardcaoin Green,
Dunmurry, Belfast, BT17 0UR
3 Bed Semi-detached House
Offers Over £144,950
3 Bedrooms
1 Bathroom
1 Reception
Property Overview
Status
For Sale
Style
Semi-detached House
Bedrooms
3
Bathrooms
1
Receptions
1
Property Features
Tenure
Leasehold
Energy Rating
Broadband
*³
Property Financials
Price
Offers Over £144,950
Stamp Duty
Rates
£767.44 pa*¹
Typical Mortgage
Legal Calculator
In partnership with Millar McCall Wylie
Property Engagement
Views Last 7 Days
28
Views Last 30 Days
156
Views All Time
1,716
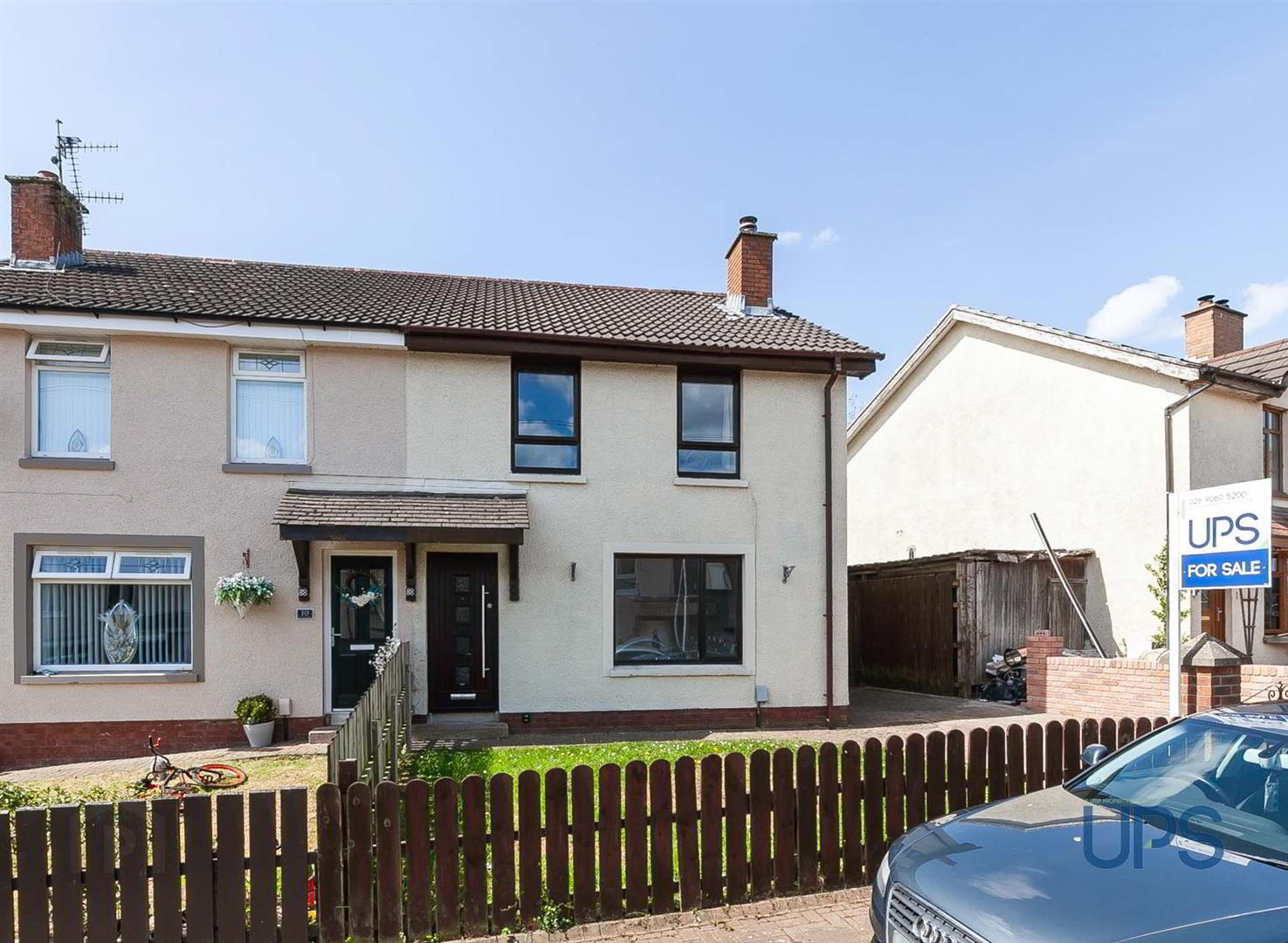
Additional Information
- Superb semi-detached home ideally placed tucked away in this established and highly sought-after cul-de-sac position and is offered for sale chain-free!
- Three bedrooms, bedroom 1 and bedroom 2 with built-in robes.
- Bright and airy living room with a feature multi-fuel burning stove.
- Large fitted kitchen open plan to a sizeable dining/entertaining area.
- Downstairs W.C.
- White bathroom suite at first-floor level.
- Off road car-parking and well-maintained front and rear gardens.
- Close to Colin Glen, Ireland's leading adventure park, as well as lots of schools, shops and transport links, including the Glider service.
- Viewing strongly recommended!
The property benefits from a higher-than-average energy rating (EPC C-71) and is convenient to both Belfast and Lisburn as well as the motorway network and much more. The well-appointed accommodation is bright and airy throughout and is briefly outlined below.
Three bedrooms, bedroom one and two with built-in robes and a white bathroom suite, as well as a handy storage cupboard on the landing which completes the first floor.
On the ground floor there is a spacious and welcoming entrance hall as well as a good-sized living room that has a feature multi-fuel burning stove, and there is also a large, fitted kitchen/dining area that has an excellent storage cupboard and access to a downstairs w.c.
Other qualities include off-road car parking and a low-maintenance, well-maintained rear garden, together with UPVC double glazing and gas-fired central heating.
A superb opportunity to acquire a chain-free home, and we strongly encourage viewing to avoid disappointment!
- GROUND FLOOR
- Entrance door to spacious and welcoming entrance hall;
- LIVING ROOM 4.09m 3.51m (13'5 11'6)
- Wooden effect stripped floor, multi-fuel burning stove;
- KITCHEN / DINING AREA 5.31m 3.51m (17'5 11'6)
- Range of high and low level units, single drainer stainless steel 1 /1/2 bowl sink unit, built-in hob and oven, extractor fan, excellent storage cupboard, spotlights, open plan to sizeable dining / entertaining space;
- DOWNSTAIRS W.C.
- Low flush W.C, wash hand basin;
- FIRST FLOOR
- Spacious landing, storage cupboard;
- BEDROOM 1 3.40m 3.15m (11'2 10'4)
- Laminated wood effect floor, built-in robe;
- BEDROOM 2 3.33m 3.00m (10'11 9'10)
- Laminated wood effect floor, built-in robe;
- BEDROOM 3 2.54m 2.97m (8'4 9'9)
- Laminated wood effect floor;
- WHITE BATHROOM SUITE
- Bath, thermostatically controlled shower unit, low flush W.C, pedestal wash hand basin, chrome effect sanitary ware, tiled walls;
- OUTSIDE
- Privately enclosed low-maintenance flagged rear garden.


