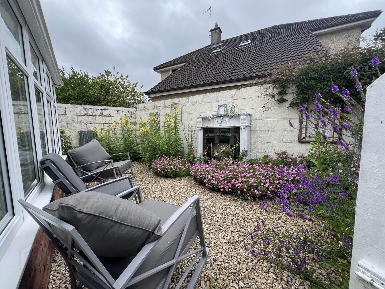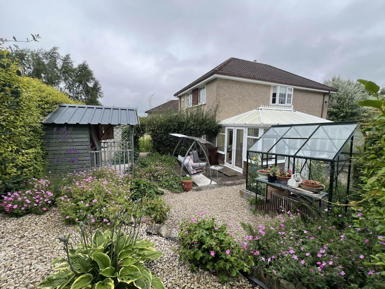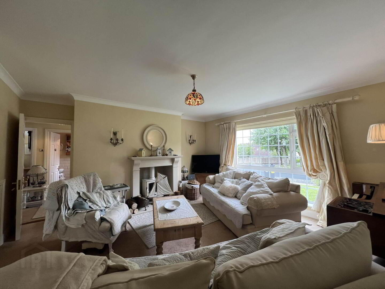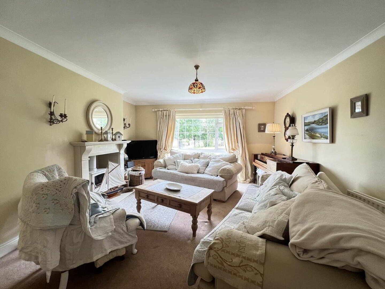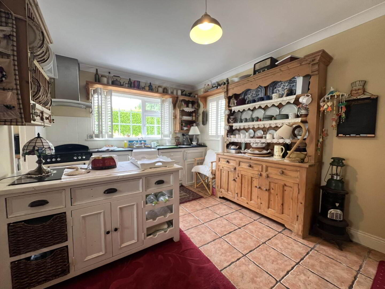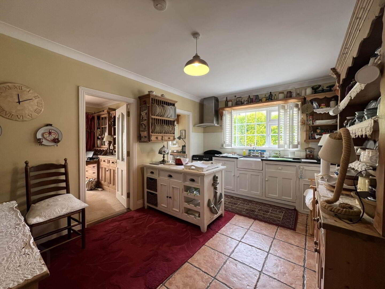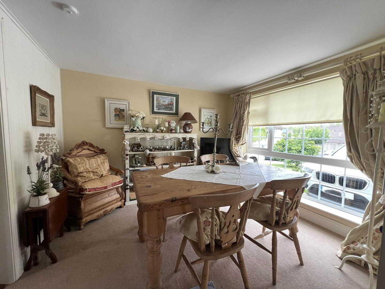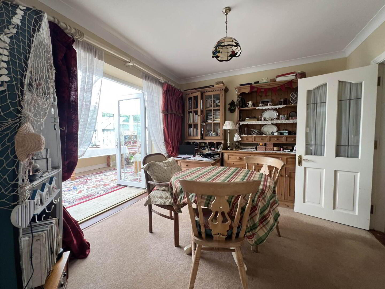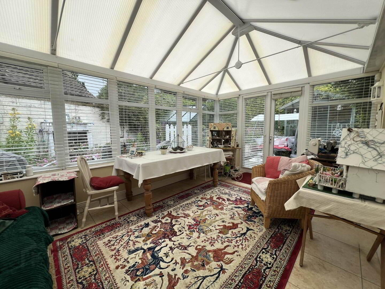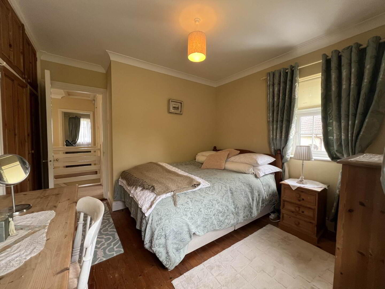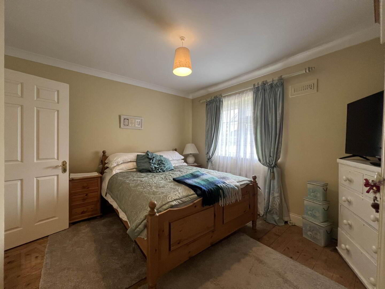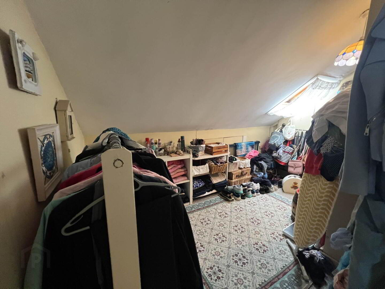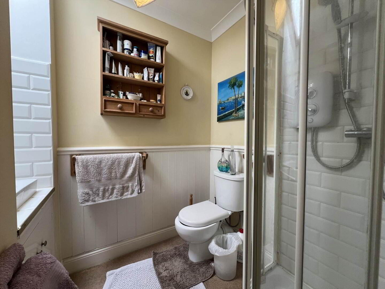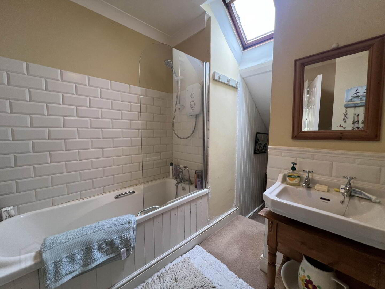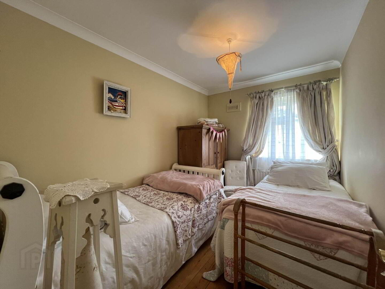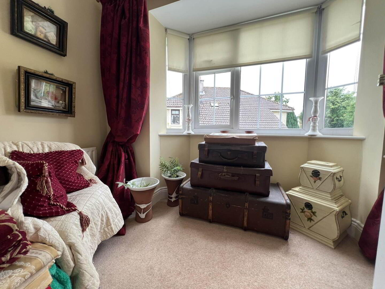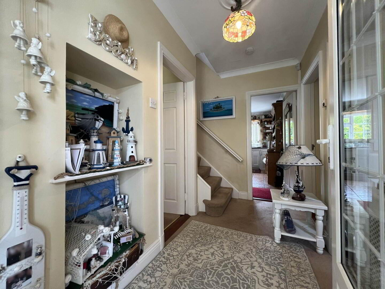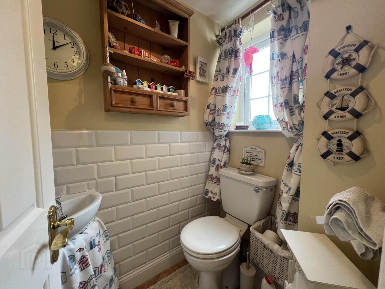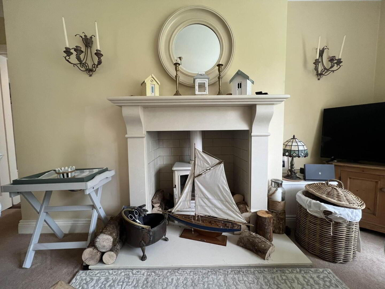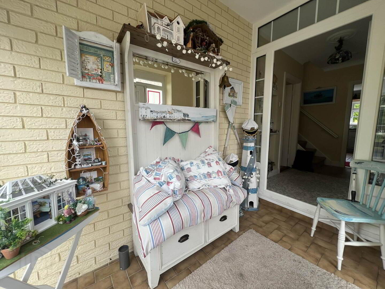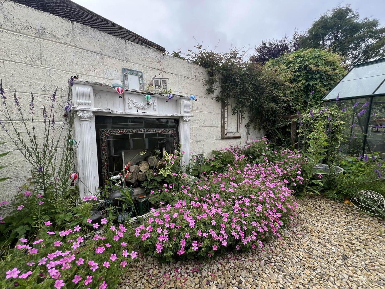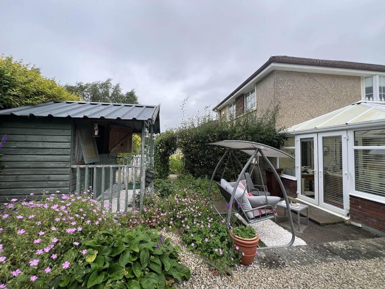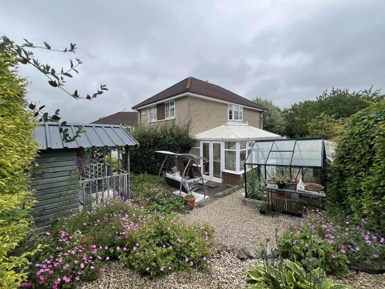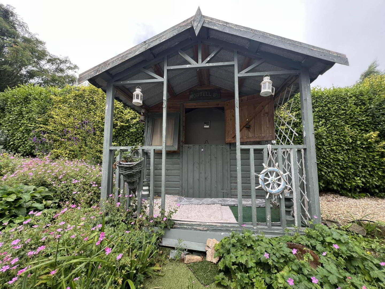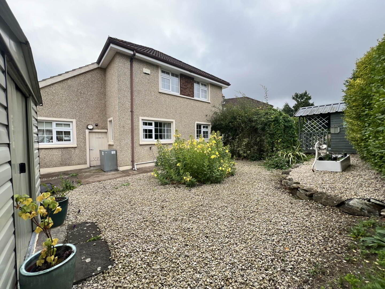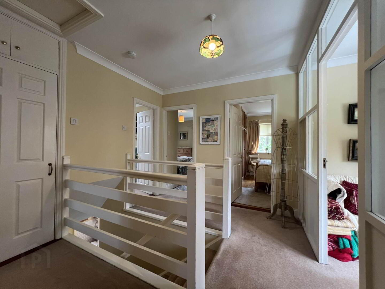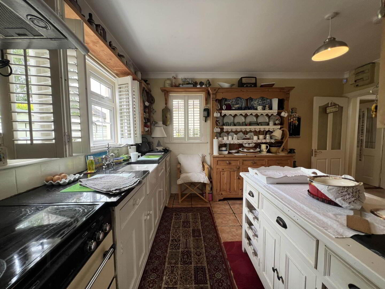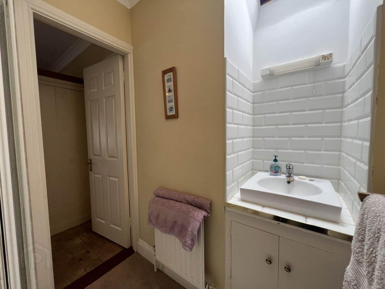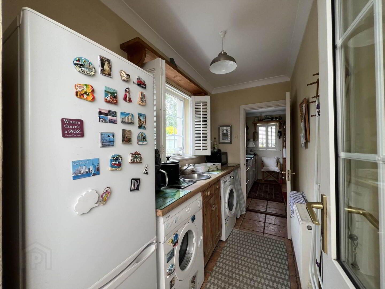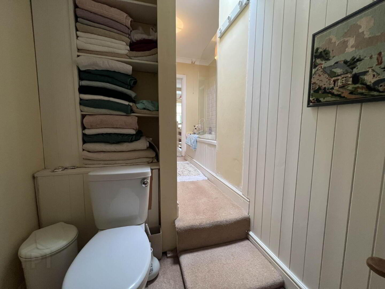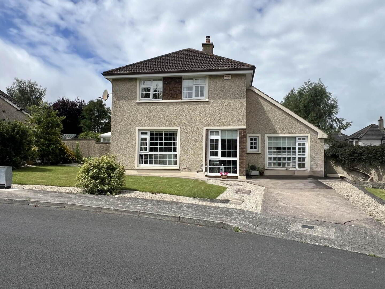12 Abbey Meadows,
Clonmel, E91F256
5 Bed Detached House
Sale agreed
5 Bedrooms
3 Bathrooms
3 Receptions
Property Overview
Status
Sale Agreed
Style
Detached House
Bedrooms
5
Bathrooms
3
Receptions
3
Property Features
Size
169 sq m (1,819.1 sq ft)
Tenure
Freehold
Energy Rating

Heating
Oil
Property Financials
Price
Last listed at Guide Price €460,000
Property Engagement
Views Last 7 Days
28
Views Last 30 Days
164
Views All Time
357
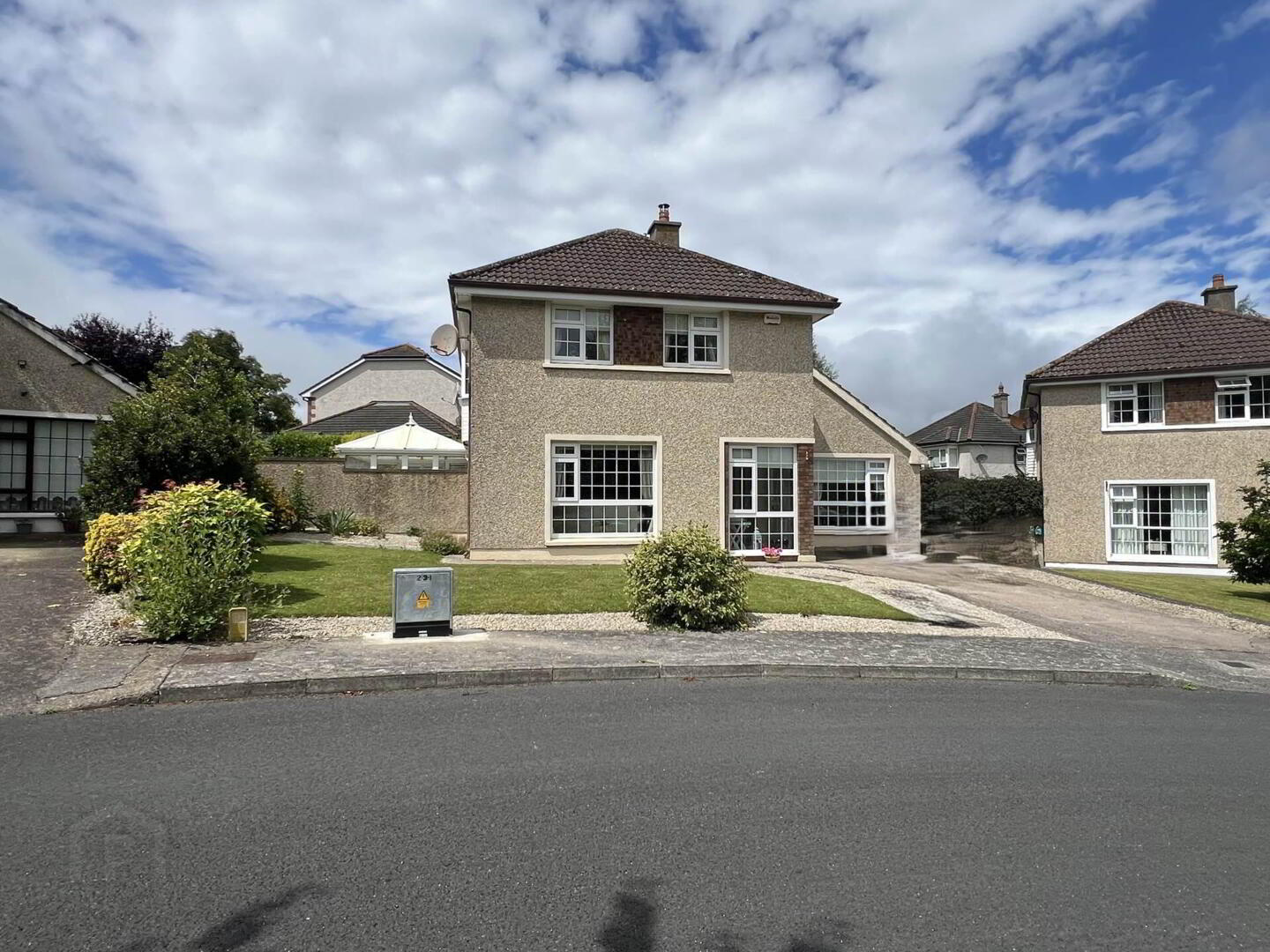
Additional Information
- Detached 4-bed family residence in popular area
- Adjacent to Poppyfields and Talbot Hotel
- Quiet cul-de-sac location
- Conservatory
- Oil central heating - New burner, new tank
- Secure, low-maintenance rear garden
- Steeltech and timber garden shed
- Built 1985
To the rear is a secure south and west facing low-maintenance garden which is not overlooked. There is both a Steeltech and a timber shed in the garden.
The interior of the property has been well-decorated and maintained to a high standard. This is a fabulous location with easy access to the town centre, the Poppyfields, the Talbot hotel and the N24. We recommend early inspection of this outstanding family home.
Entrance Porch - 2.69m (8'10") x 1.8m (5'11")
tile floor
Hall - 2.97m (9'9") x 1.51m (4'11")
Guest wc - 1.11m (3'8") x 1.49m (4'11")
wc, whb, tile floor, tile splashback
Living Room - 5.19m (17'0") x 4.66m (15'3")
carpet, double doors leading to dining room, solid fuel white Henley stove tiled inset, marble mantlepiece
Dining Room - 3.06m (10'0") x 3.31m (10'10")
door to Kitchen, double doors leading to Sun Room
Sun Room - 5.21m (17'1") x 3.02m (9'11")
tile floor, double doors leading to rear garden
Sitting Room - 4.16m (13'8") x 3.35m (11'0")
carpet, wooden panel feature, double doors leading to....
Study - 2.12m (6'11") x 1.78m (5'10")
Kitchen - 4.48m (14'8") x 3.12m (10'3")
tile floor, granite worktop, sink, tile splashback
Utility - 3.08m (10'1") x 1.63m (5'4")
tile floor, wooden worktop, door leading to conservatory
Upstairs Landing - 2.74m (9'0") x 2.95m (9'8")
Reading alcove - 1.72m (5'8") x 2.93m (9'7")
Bedroom 1 - 3.37m (11'1") x 2.43m (8'0")
solid wood floor
Bedroom 2 - 3.81m (12'6") x 3.26m (10'8")
solid wood floor
En-Suite - 1.56m (5'1") x 1.66m (5'5")
tile splashback, wc, whb, electric shower, separate rain shower, wood panel wainscoting,
Walk-in Wardrobe - 3.48m (11'5") x 2.24m (7'4")
carpet, built-in shelving
Bedroom 3 - 2.57m (8'5") x 2.58m (8'6")
built-in wardrobe, wooden floor
Bedroom 4 - 3.54m (11'7") x 3.13m (10'3")
solid wood floor, built-in wardrobe
Main Bathroom - 4.63m (15'2") x 2.12m (6'11")
electric shower, bath tub, tile splashback, wc, whb
what3words /// link.approve.offshore
Notice
Please note we have not tested any apparatus, fixtures, fittings, or services. Interested parties must undertake their own investigation into the working order of these items. All measurements are approximate and photographs provided for guidance only.

Click here to view the video
