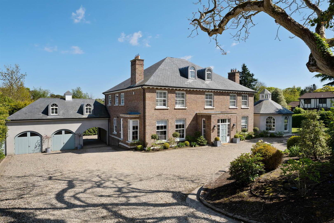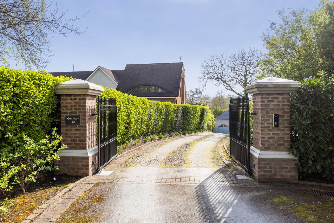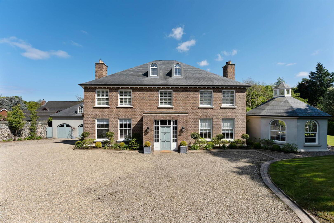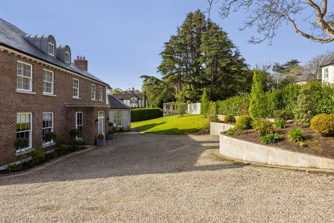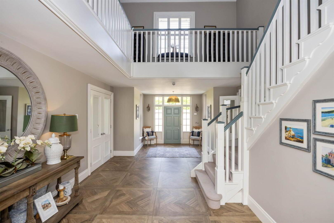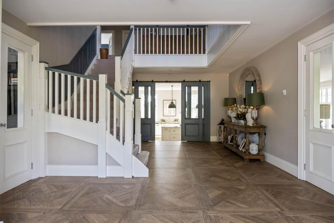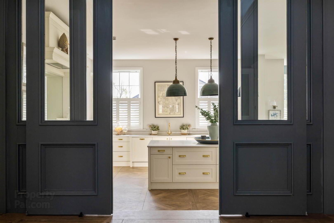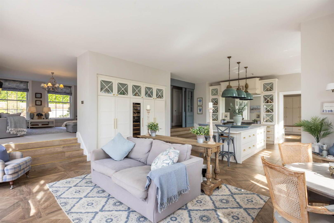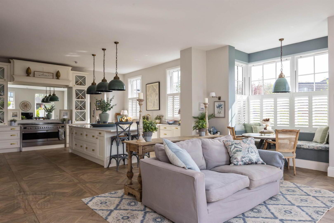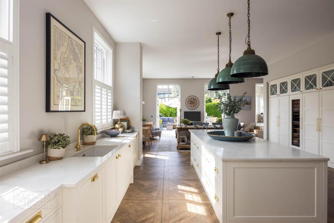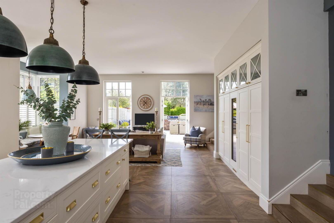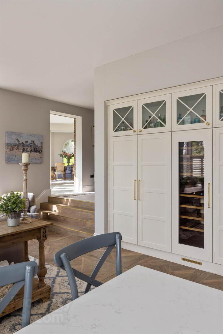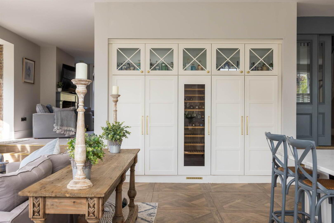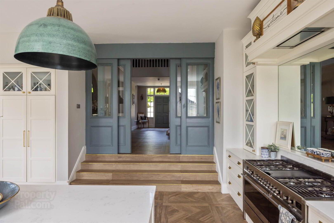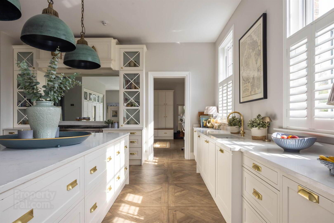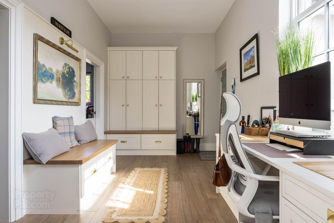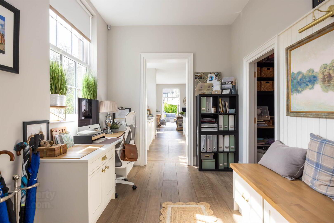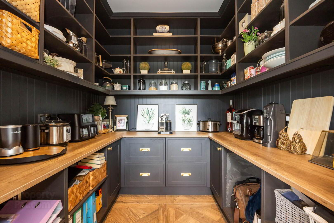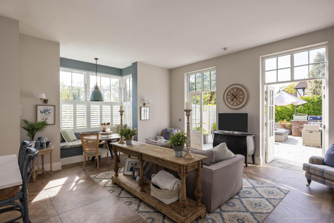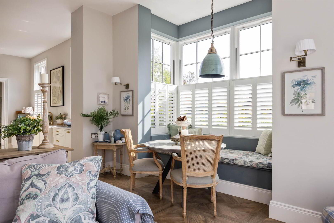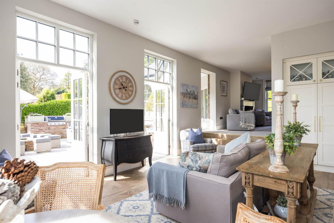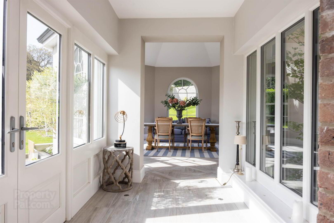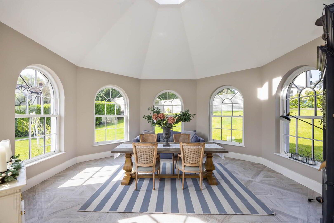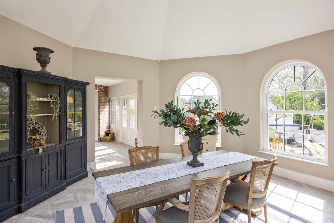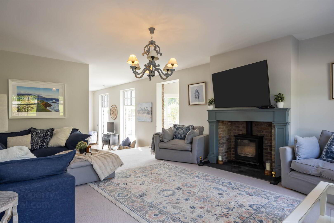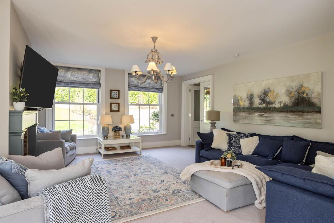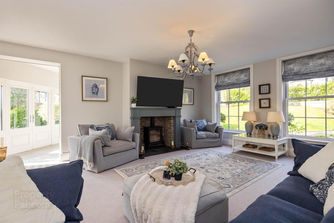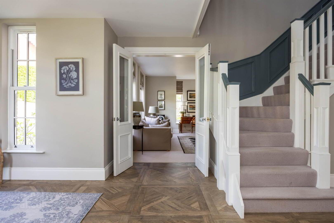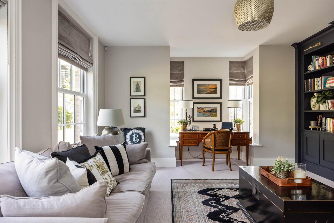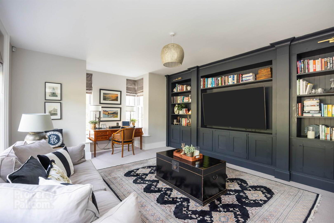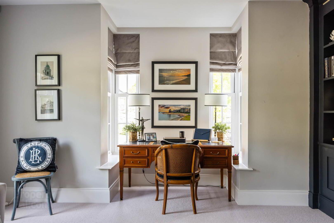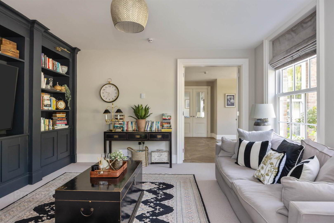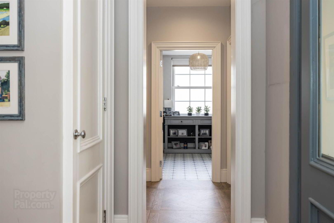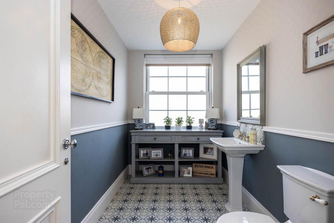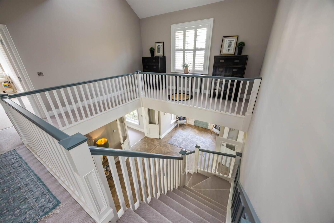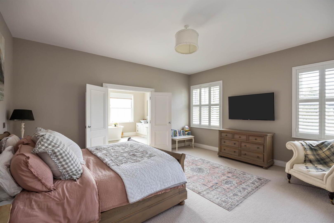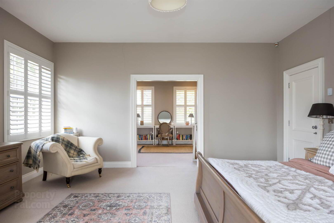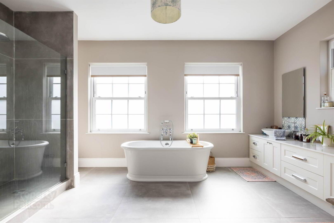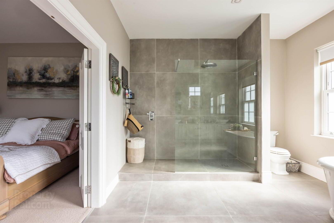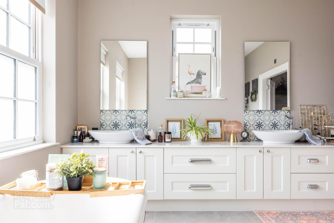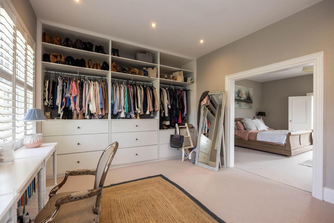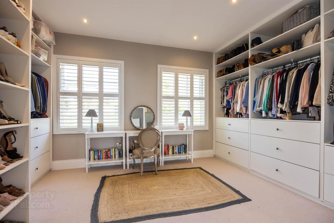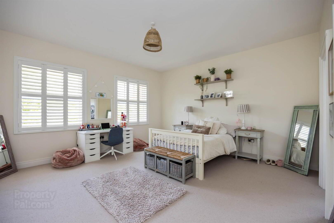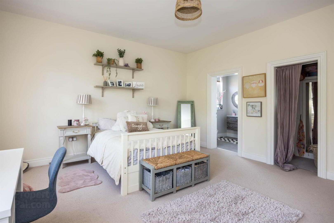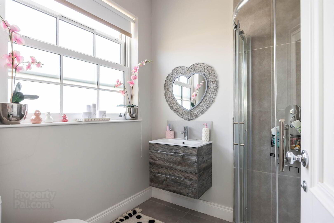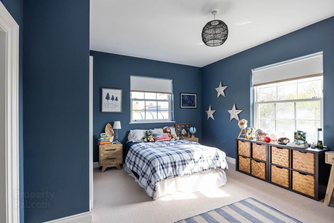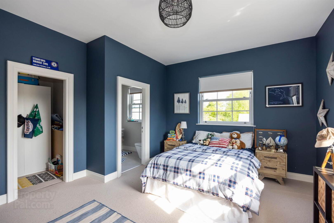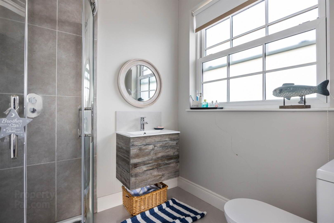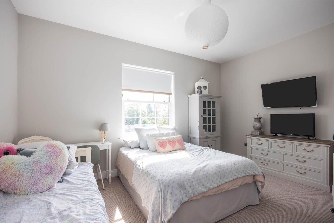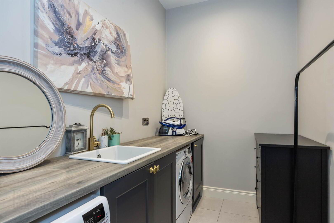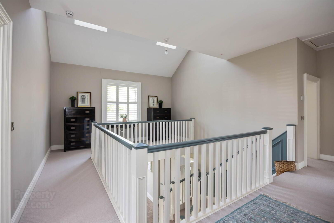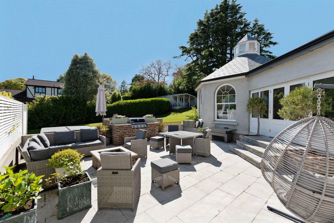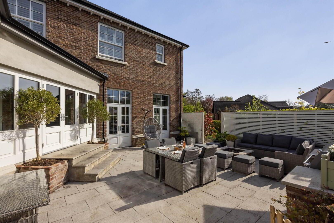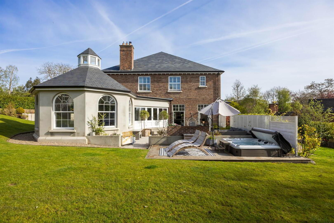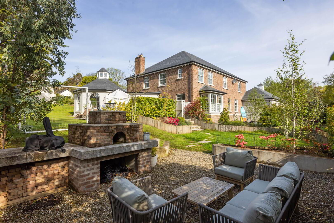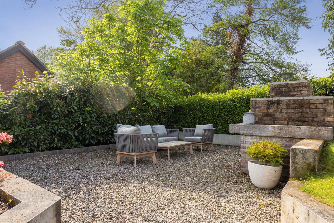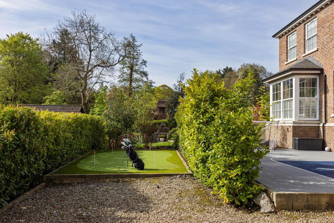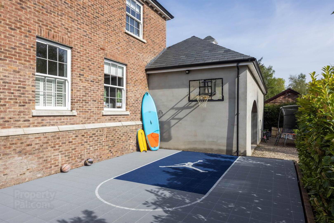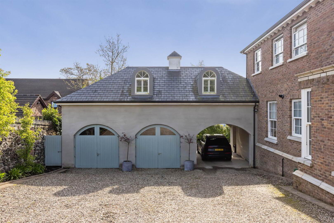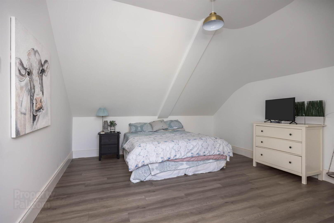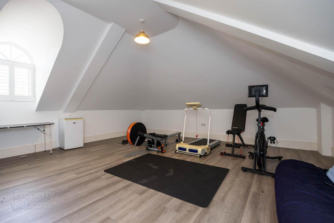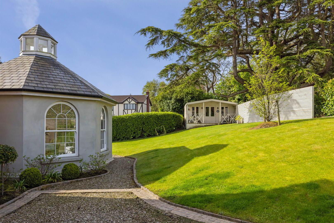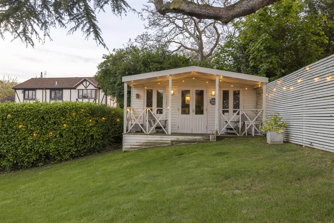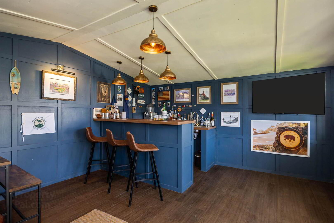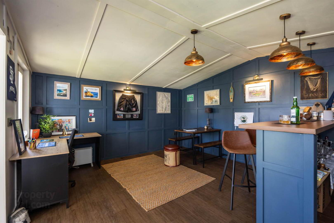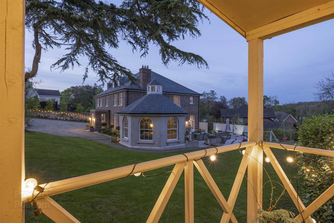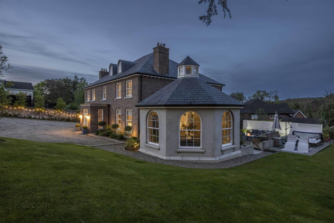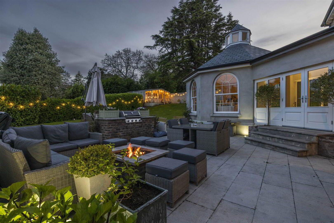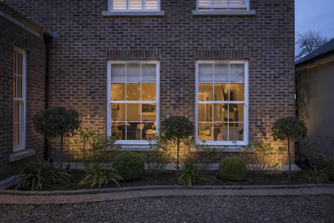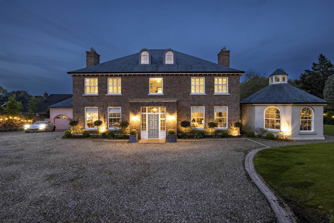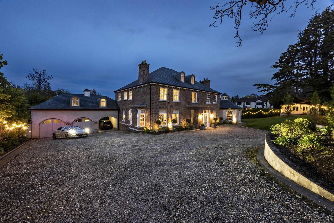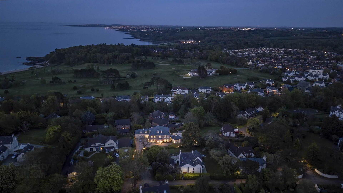11a Kathleen Avenue,
Helens Bay, Bangor, BT19 1LF
5 Bed Detached House
Offers Around £1,850,000
5 Bedrooms
4 Receptions
Property Overview
Status
For Sale
Style
Detached House
Bedrooms
5
Receptions
4
Property Features
Tenure
Not Provided
Energy Rating
Heating
Gas
Broadband
*³
Property Financials
Price
Offers Around £1,850,000
Stamp Duty
Rates
£3,815.20 pa*¹
Typical Mortgage
Legal Calculator
In partnership with Millar McCall Wylie
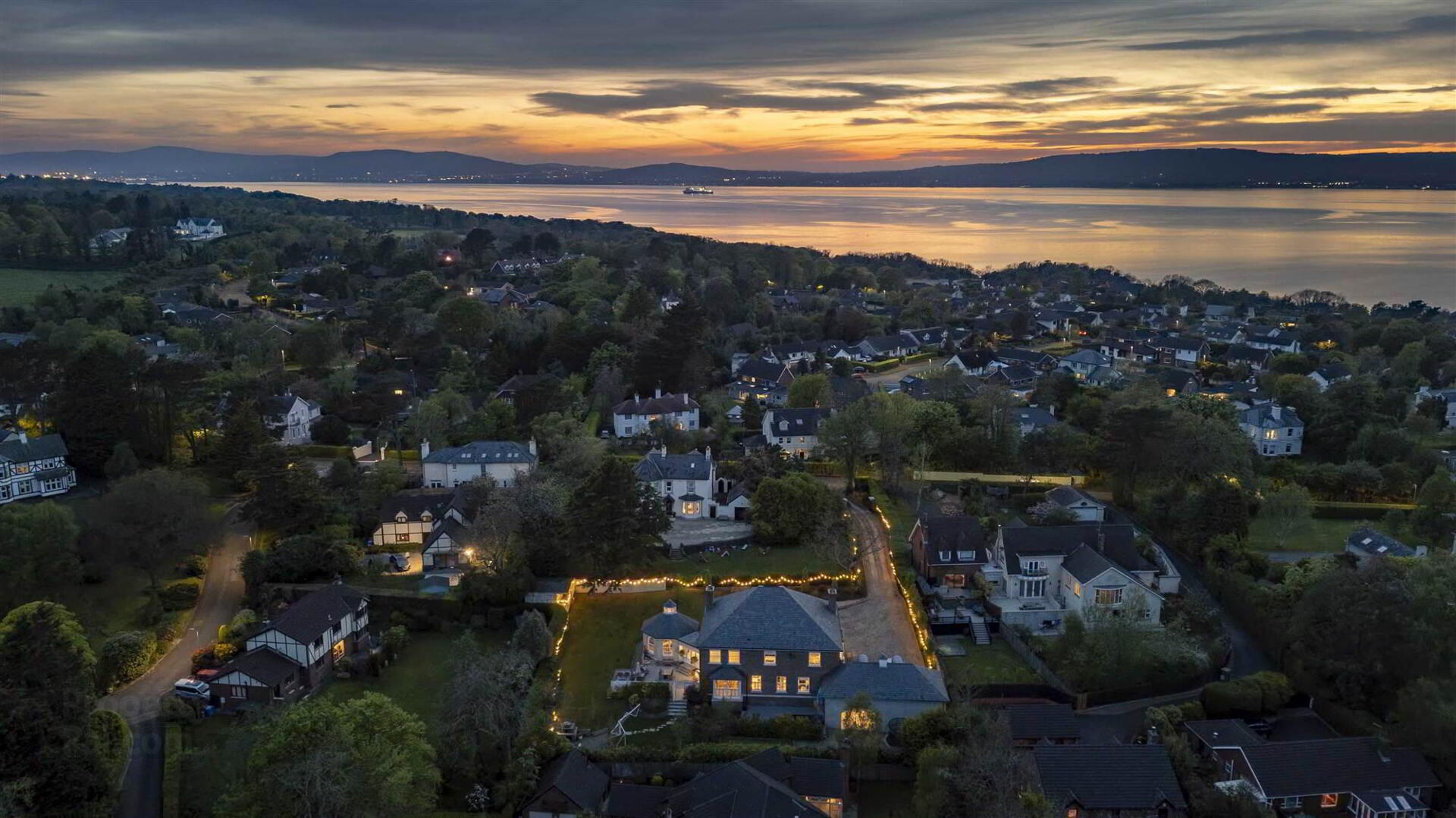
Features
- Substantial detached family home of over 5,000 sq ft on 0.5-acre mature site
- Prime setting on a private and exclusive road in Helen's Bay
- Grand double-height entrance hall and elegant flow between entertaining rooms
- Open plan kitchen/living/dining space with island, bay dining and French doors to terraces
- Living room with stove, family room with built-in media wall
- Striking octagonal orangery with full-height windows overlooking gardens
- Four double bedrooms including principal suite with two dressing rooms and bathroom
- Bedrooms 2 & 3 with their own shower and dressing rooms
- Rear hallway with kids' homework area, pantry, utility and access to carport
- Annex above garage, currently used as gym and additional bedroom
- Underfloor gas heating throughout including annex, and full double glazing
- Bespoke gated driveway, large double garage, carport and generous parking
- Multiple outdoor entertaining spaces: sun terraces, BBQ and firepit area, pizza patio
- Landscaped lawns and mature planting
- 'Hogs Breath' clubhouse with bar, power, lighting and superfast fibre—ideal for office/studio
- All-weather 4-hole putting green and professionally installed basketball court
- Short walk to Helen's Bay beach, golf club, train halt, restaurant and village amenities
- Excellent access to Belfast, Bangor, Holywood and leading schools via bus or rail
Electric entrance gates lead to generous parking, a large double garage, and carport. Inside, a magnificent double-height entrance hall sets the tone. Living spaces include a formal lounge with stove, a family room with media wall, and a spectacular open plan kitchen/living/dining area with bespoke cabinetry, large island, and French doors to the garden. A rear hallway offers a homework area, walk-in pantry, utility and access to the carport.
A glazed corridor leads to a striking full-height octagonal orangery—ideal for formal dining or flexible use.
Upstairs, the landing with reading area leads to four double bedrooms. The principal suite includes two dressing rooms and a bathroom. Two further bedrooms have their own shower and dressing rooms. There's also a tiled laundry room.
Above the garage, a self-contained annex is currently used as a gym and extra bedroom. The property also benefits from underfloor gas heating and double glazing throughout.
Outside, the gardens feature sun terraces, BBQ and fire pit areas, a pizza oven patio, an all-weather putting green, and a professional basketball court. A standout feature is the ‘Hogs Breath’ clubhouse—fully powered and fibre-connected—ideal as a bar, office or studio.
Just a short stroll from the beach, golf club, train halt and village amenities, this home offers a rare opportunity in a truly enviable location.
Ground Floor
- ENTRANCE HALL:
- 4.8m x 4.7m (15' 9" x 15' 5")
Opening to a gallery style landing of 8.7 metres high. Beautiful tiled, wood effect, herringbone floor and windows to each side. Large spacious entrance hallway - with obvious reception area - a real statement to this fine home. Minstrel gallery overlooking first floor. Solid wooden staircase to First Floor. Double opening French doors to living room and family room on each side of the hallway, sliding doors to kitchen living dining room to the back. Understairs storage cupboard and rear hallway with double opening doors leading to coats, shelving and hanging space. Door leading to: - WC:
- 3.m x 1.8m (9' 10" x 5' 11")
Beautiful mosaic ceramic tiled floor, extractor fan, low flush wc and wash hand basin. - FAMILY ROOM:
- 6.1m x 4.6m (20' 0" x 15' 1")
Windows to front and side with bay window and area for study/office area. Bespoke, hand painted, built in study wall with open bookcase and shelving with large provision for television and detail lighting. - LIVING ROOM:
- 6.4m x 5.1m (20' 12" x 16' 9")
Double windows to front, open to kitchen and orangery hallway. Slate hearth, wood burning stove, wooden mantle, brick surround inset, large television over. Steps down to: - SUPERB MODERN FITTED KITCHEN WITH LIVING AND DINING AREA:
- 10.3m x 5.7m (33' 10" x 18' 8")
Beautiful wood effect herringbone tiled floor with high ceilings up to 3.2 metres. Bespoke, hand crafted, solid wooden, American-style kitchen with large cooking inset with 8 ring Smeg 2.5 oven range unit built into custom designed wall unit with glazed display cases, large drawers, back lit mirror, extractor fan and marble worktop. Island unit with lighting over, ample storage, marble worktops. Unit to the front with marble worktops, double dishwasher for ease of use, marble worktop with Franke sink inset and taps, wall units, drawers, shelving and double windows overlooking rear gardens with fitted shutters. Walk in larder with marble worktops, built in spice racks, shelving space with provision for toaster/microwave storage. Full sized Liebherr fitted drinks and wine fridge, walk in tall freezer and fridge, all concealed with glazed units above. Full range of built in appliances, hand painted kitchen area which is open to living and casual dining areas. The casual dining area is into bay window with fitted window seat, fitted shutters overlooking gardens. Living area with two double doors heading out to south west facing patios and gardens - a truly fantastic living space. - HALLWAY:
- Glazed atrium style hallway with double doors to south west facing patio area which leads to:
- ORANGERY:
- 5.7m x 5.8m (18' 8" x 19' 0")
Octagonal shaped orangery with double height atrium ceiling with central, glazed portico above. 6 large windows overlooking front, side and rear gardens - ideal entertaining space or dining space - perfect for the family. - REAR HALLWAY:
- 5.1m x 2.7m (16' 9" x 8' 10")
Wood effect tiled floor, entrance door with steps down leading to covered car port and rear access. Built in storage area with storage and sitting areas. Panelled walls, open study area with fitted homework desk, ideal for kids. - WALK IN PANTRY:
- 2.5m x 2.4m (8' 2" x 7' 10")
Solid wooden, hand painted, fully bespoke pantry with built in open shelving and storage for coffee machine etc. Full height, bult in open storage, panelled walls, integrated fridge, wood effect worktops with storage beneath, tiled floor and low voltage lighting. - WALK IN MUD ROOM:
- 2.5m x 1.9m (8' 2" x 6' 3")
Full bank of built in storage to left hand side. Single drainer enamel sink unit with mixer tap, worktop with storage under and tiled floor.
First Floor
- GALLERY LANDING:
- 4.7m x 1.5m (15' 5" x 4' 11")
Storage area with double height roof lights and windows to front. Door to: - PRIMARY BEDROOM
- 5.3m x 4.8m (17' 5" x 15' 9")
Double windows to side with fitted shutters leading into: - DRESSING ROOM/ POTENTIAL BEDROOM:
- 3.7m x 5.m (12' 2" x 16' 5")
Currently laid out with a full range of built in open hanging areas, drawers, shelving, ideal storage space for two on each side of the room and windows with fitted shutters to front. - ENSUITE BATHROOM:
- 3.6m x 5.m (11' 10" x 16' 5")
Beautiful tiled floor, freestanding antique style bath with telephone hand shower and mixer taps over. Low flush wc, walk in double shower with drench shower head, dual sinks in vanity unit with granite top and ample built in storage beneath, windows to side and double windows to rear with fitted blinds and extractor fan. - BEDROOM (2):
- 4.6m x 5.1m (15' 1" x 16' 9")
Double windows to front, large room with walk in dressing room. - ENSUITE SHOWER ROOM:
- Shower room with low flush wc, wash hand basin and vanity unit. Fully tiled corner shower unit with drench shower, extractor fan and low voltage lighting.
- BEDROOM (3):
- 4.1m x 5.1m (13' 5" x 16' 9")
Windows to side and rear with walk in dressing room. - ENSUITE SHOWER ROOM:
- Low flush wc, wash hand basin and vanity unit. Fully tiled corner shower unit with drench shower, extractor fan and low voltage lighting.
- BEDROOM (4):
- 4.2m x 4.7m (13' 9" x 15' 5")
Windows to rear, door to: - LAUNDRY ROOM:
- 3.4m x 1.8m (11' 2" x 5' 11")
Tiled floor, wooden worktops with inset sink, plumbed for washing machine and drier, ample storage, extractor fan, excellent hanging area and ironing/drying area. - HALLWAY:
- Access to roofspace.
Outside
- South west facing entertaining patio with two sets of French doors from living/kitchen/dining room and orangery atrium coming out to this level paved terrace/patio area which gets all day and evening sun. There is a fire pit with natural brick surround with granite tops and instant heat gas flame. Foot and wall lighting, fencing to the south facing rear and side gardens, built in barbeque unit with full grill, natural brick and granite worktops. Beautiful areas to relax and play. Large lawn framed by mature hedges and mature trees. Decking area with hot tub and multi-function power provision. Pathway all around the side of the house. Stylish fencing and hedges leading towards:
- DETACHED STUDIO:
- 4.1m x 5.1m (13' 5" x 16' 9")
"The Hogs Breath Inn" - Detached studio/bar/home office with light, power, water supply and superfast fibre broadband. Wooden effect floor, built in corner desk unit, bar area with stools, sink, optics, fitted for fridges, panelled walls with windows and double doors overlooking the gardens out to a covered veranda. Ideal for entertaining or suitable for home office/studio detached from main property. - Lower sitting area with custom designed, natural brick and granite pizza oven with double socket outdoor power which is in a loose chip gravel area bordered by mature hedging. A perfect area to sit and relax. There are retaining walls and sleeper style flower beds with colourful shrubs, plants and trees. Steps up to south west facing patio.
From the rear of the property there are steps down to a covered entrance area which leads onto: - CAR PORT:
- 3.7m x 6.3m (12' 2" x 20' 8")
Solid concrete slabs above and below which, in inclement weather, allows you to park and unload car with ease. - GARAGE NO. 1:
- 3.1m x 6.2m (10' 2" x 20' 4")
Solid wooden garage door, light and power, currently used as large storage room. - GARAGE NO.2:
- 3.8m x 6.2m (12' 6" x 20' 4")
Concrete screed floor, light and power. Door to wc servicing annex accommodation with low flush wc, wash hand basin, wood effect floor.
Interior steps up to first floor annex/granny flat with small lobby leading into: - ANNEX:
First Floor
- ROOM (1):
- 5.7m x 6.m (18' 8" x 19' 8")
Wood effect floor, eaves ceiling, Dormer window overlooking front of property, plumbed for shower room – currently used as a gym. - ROOM (2):
- 4.3m x 6.m (14' 1" x 19' 8")
Wood effect floor, eaves ceiling and window to front of property – currently used as additional bedroom.
Outside
- Area with solid base for kids trampoline or boat/car storage which leads onto an all-weather 4 hole putting green, bordered by mature hedges and plants. Step up to professionally fitted sports arena with basketball court with adjustable height net, area for hockey/football with safe plastic surface which leads again onto flowerbeds with lighting and the area gets all day sun.
Directions
Coming from A2, turn down Craigdarragh Road and turn right into Bridge Road. Kathleen is on the left hand side before The Square and property is on the right hand side.


