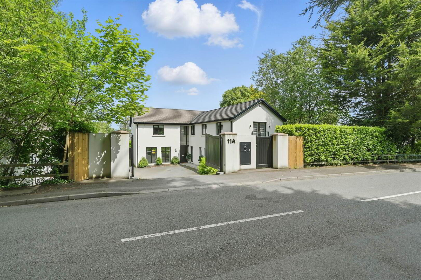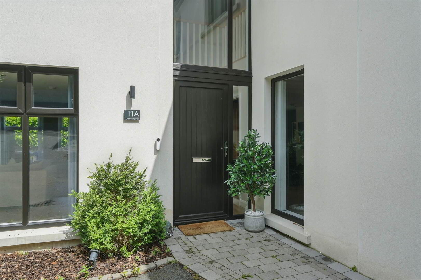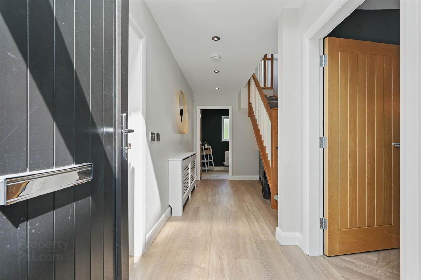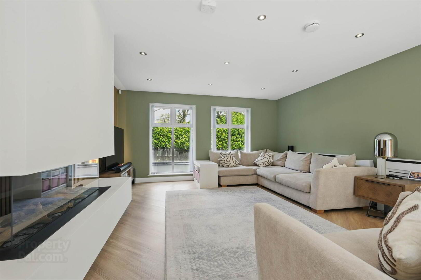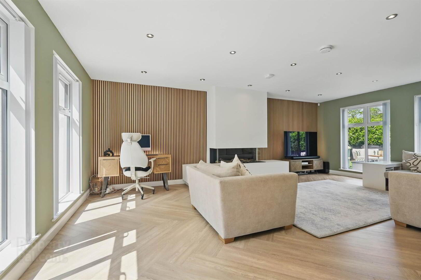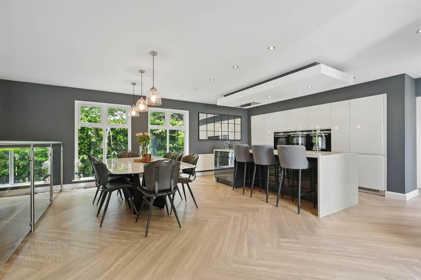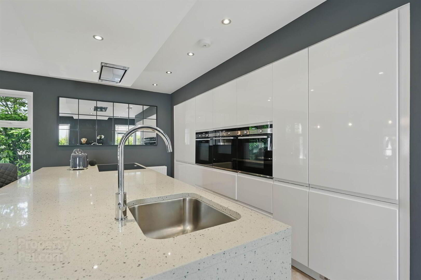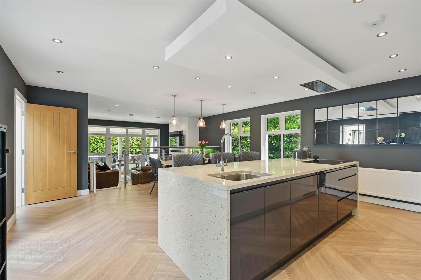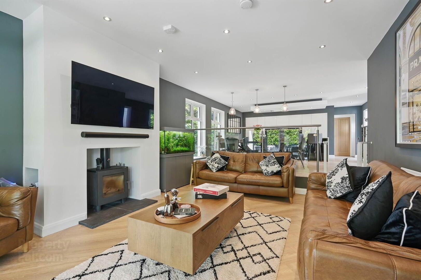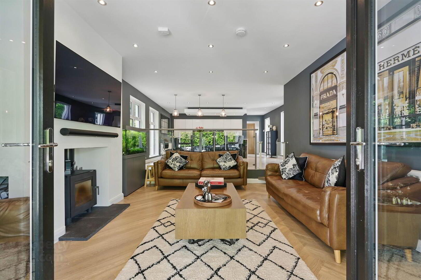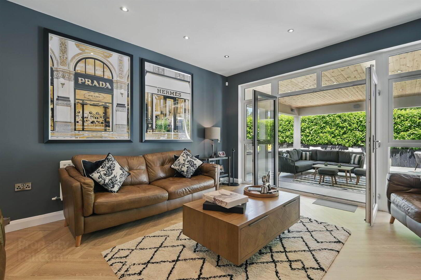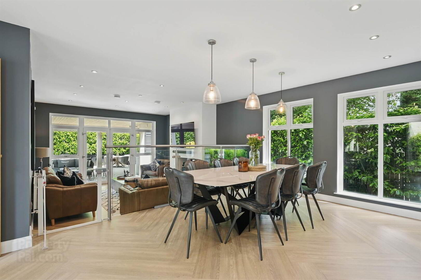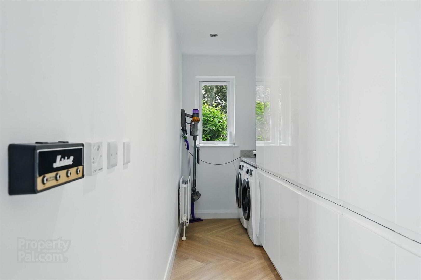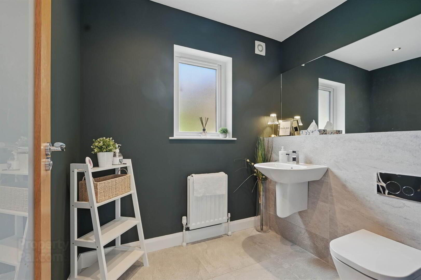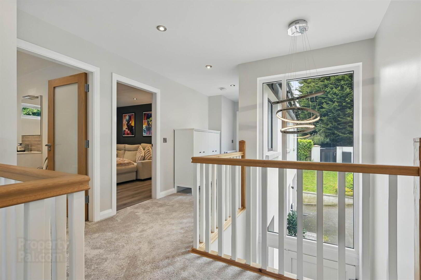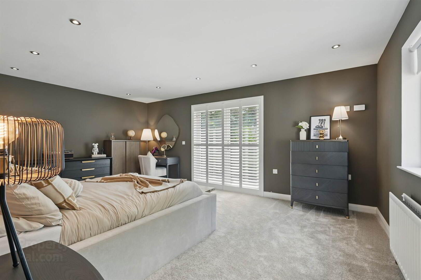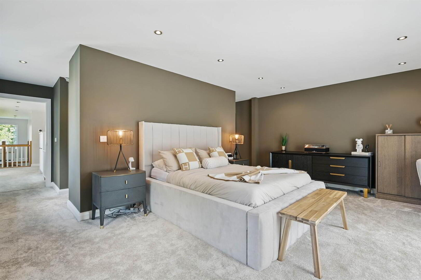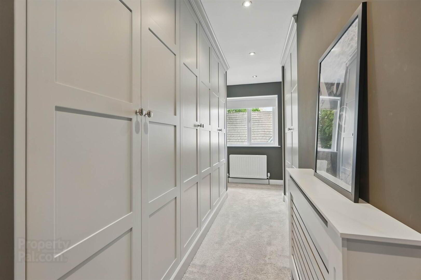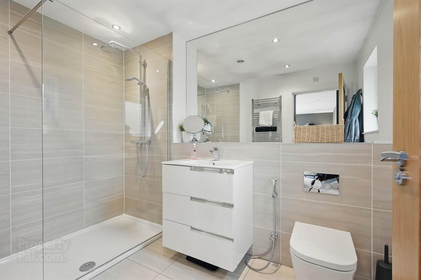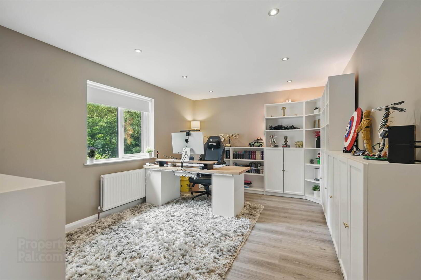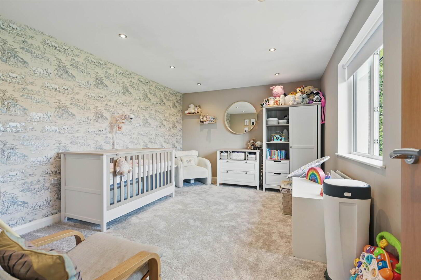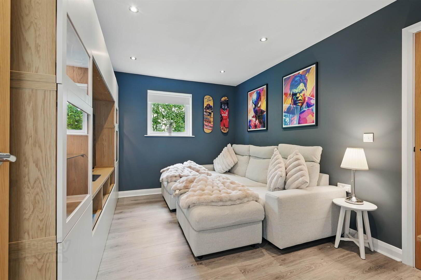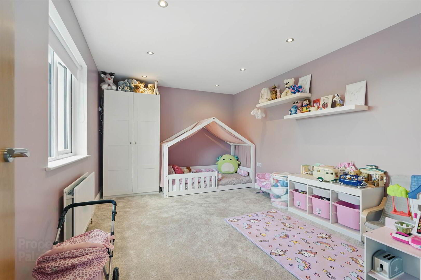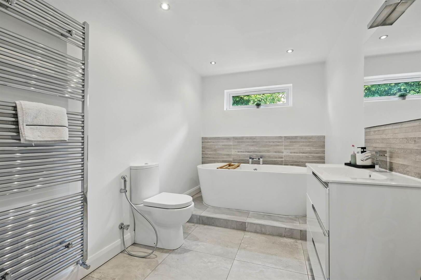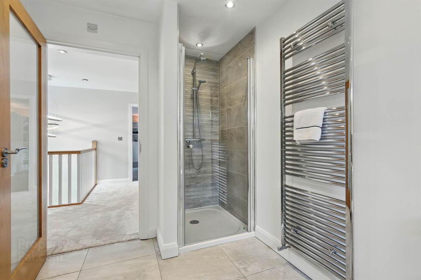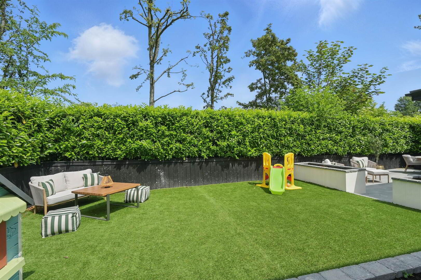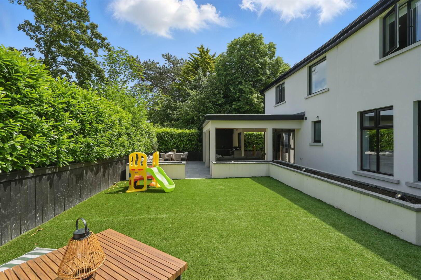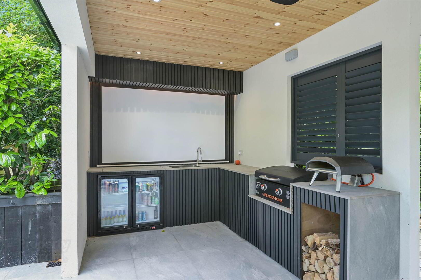11a Carnesure Park,
Comber, BT23 5LT
5 Bed Detached House
Offers Over £549,950
5 Bedrooms
2 Receptions
Property Overview
Status
For Sale
Style
Detached House
Bedrooms
5
Receptions
2
Property Features
Tenure
Not Provided
Energy Rating
Heating
Oil
Broadband
*³
Property Financials
Price
Offers Over £549,950
Stamp Duty
Rates
£3,433.68 pa*¹
Typical Mortgage
Legal Calculator
In partnership with Millar McCall Wylie
Property Engagement
Views All Time
2,575
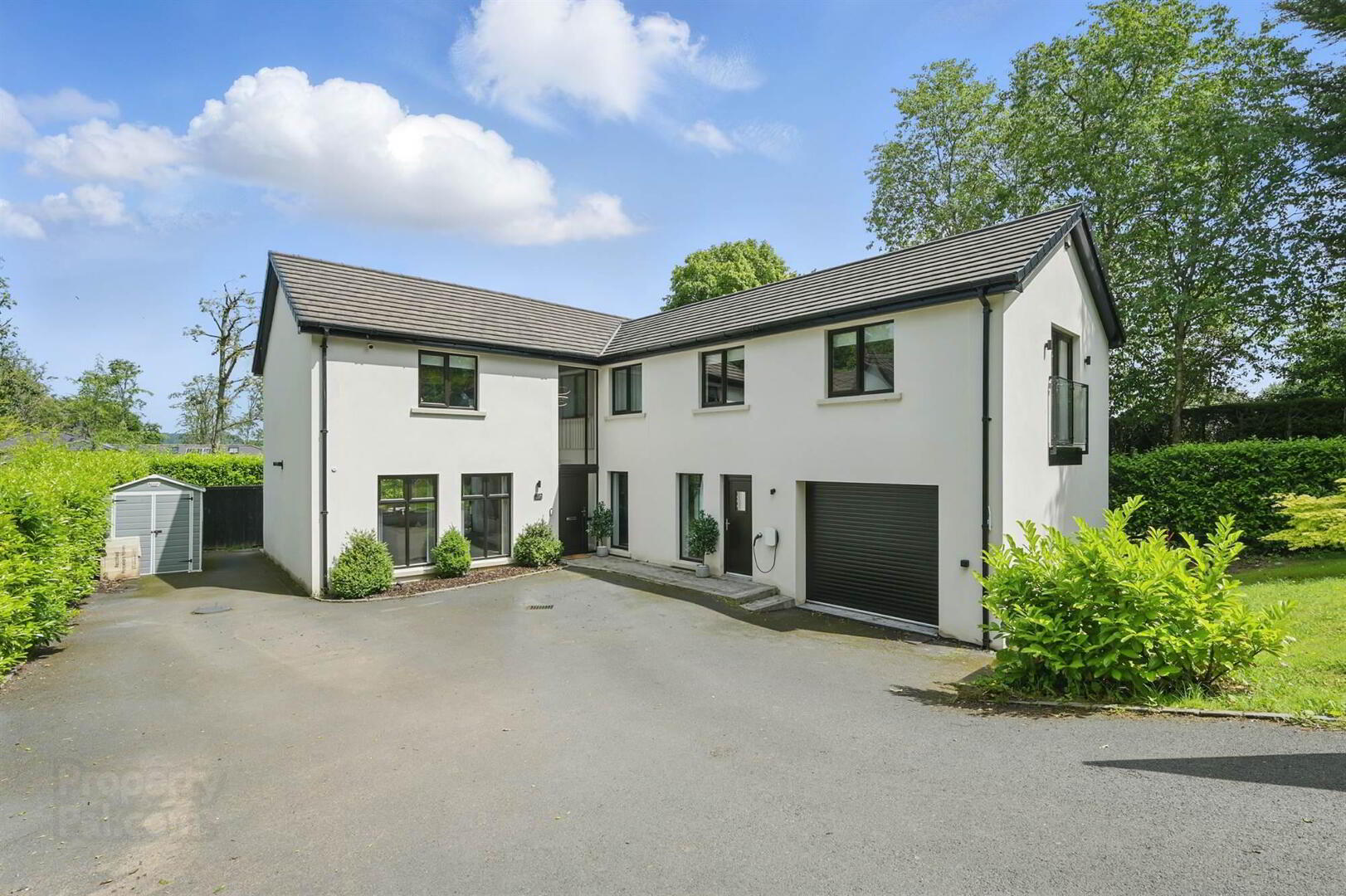
Features
- Stylish and spacious detached home in a sought-after development
- Stunning open-plan kitchen, dining, and living area with separate utility room
- Elegant lounge featuring a gas fire and bespoke wall panelling
- Impressive outdoor entertaining space with fitted kitchen and cinema area
- Convenient ground floor WC and family-friendly layout throughout
- Generous principal bedroom with luxury ensuite and walk-through wardrobes
- Four additional well-proportioned bedrooms, ideal for family, guests or home office use
- Contemporary family bathroom with walk-in shower and freestanding bath
- Enclosed, low-maintenance garden perfect for relaxing or entertaining
- Integrated garage fitted with professional-grade gym flooring
- Oil central heating and energy-efficient uPVC double glazing
- Excellent transport links to Belfast via road and public transport
- Within walking distance of Comber town centre, schools, cafés, and local shops
- Ideally positioned for access to the Comber Greenway and Strangford Lough
Ground Floor
- uPVC composite front door with glazed side panels to . . .
- ENTRANCE HALL:
- Minstral gallery, oak effect laminate flooring.
- DOWNSTAIRS W.C.:
- Low flush wc, Roca wash hand basin with chrome mixer tap, large feature mirror, ceramic tiled floor.
- LOUNGE:
- 6.8m x 4.6m (22' 4" x 15' 1")
Dual aspect to front and rear, parquet style wooden floor, feature wall and gas fire. - KITCHEN WITH DINING AREA :
- 6.8m x 5.9m (22' 4" x 19' 4")
Feature windows with outlook to front, excellent range of high and low level units, integrated fridge freezer, Nordmende double oven and combi microwave oven, Neff electric hob with extractor fan, Indesit integrated dishwasher, quartz island unit with a 1810 large stainless steel sink, with chrome mixer tap. Dining area with two large windows overlooking the side of the property. - LIVING AREA:
- 5.m x 4.4m (16' 5" x 14' 5")
Wood burning stove, parquet wooden floor. Patio doors to outdoor living space - UTILITY ROOM:
- 5.3m x 1.4m (17' 5" x 4' 7")
Excellent range of high and low level units, wooden parquet flooring, plumbed for washing machine and tumble dryer. access to garage.
First Floor
- LANDING:
- Dual aspect windows to front and rear, access to partially floored roofspace with power via Slingsby type ladder.
- PRINCIPAL BEDROOM SUITE:
- 6.8m x 5.5m (22' 4" x 18' 1")
(at widest points). Outlook to front, Juilette balcony, low voltage spotlights. Open plan to . . . - DRESSING ROOM:
- Excellent storage space.
- ENSUITE SHOWER ROOM:
- Comprising fully tiled double shower enclosure Grohe shower unit with drencher shower head and body attachment, Roca low flush wc, wash hand basin with chrome mixer tap and storage beneath, large feature mirror, heated towel rail, feature window, ceramic tiled floor.
- BEDROOM (2):
- 4.6m x 3.3m (15' 1" x 10' 10")
Currently used as an office/study, grey wood effect laminate wood flooring, outlook to front, low voltage spotlights. - BEDROOM (3):
- 4.6m x 3.3m (15' 1" x 10' 10")
Low voltage spotlights, outlook to rear. - BEDROOM (4):
- 4.5m x 3.3m (14' 9" x 10' 10")
Low voltage spotlights, outlook to rear. - BEDROOM (5):
- 3.9m x 2.8m (12' 10" x 9' 2")
Currently used as a TV room/snug. Walk-in wardrobe, oak effect laminate flooring, low voltage spotlights, outlook to side. - FAMILY BATHROOM:
- Raised area for free standing bath with chrome mixer tap, Roca wash hand basin with chrome mixer tap and storage unit below, low flush wc, heated towel rail, fully tiled shower cubicle with Grohe shower unit, drencher shower head and body spray attachment, ceramic tiled floor, low voltage spotlights.
Outside
- Electric gates, tarmac driveway with ample parking for 3-4 cars. Storage shed to the side. Private rear garden in Astroturf, ideal for children at play, enjoying all day sunshine, mature trees and hedging.
- GARAGE:
- 5.5m x 3.6m (18' 1" x 11' 10")
Electric up and over door, heavy duty rubber tiled floor ideal for a gym. - COVERED OUTDOOR LIVING SPACE:
- Small kitchen area with large stainless steel sink with chrome mixer tap, integrated cinema screen, barbecue area, wood store, porcelain tiled floor, outdoor eating area.
Directions
From The Square in Comber, travel along Killinchy Street onto Killinchy Road. Take a right onto Carnesure Park. Follow the road round and as the road straightens out number 11a is on the right side.


