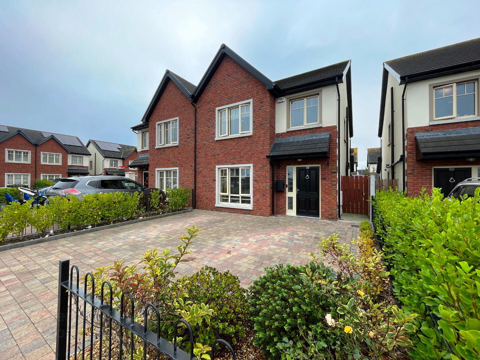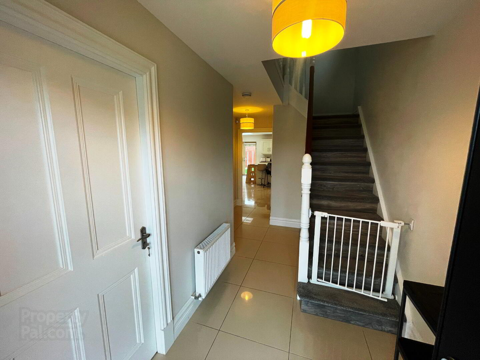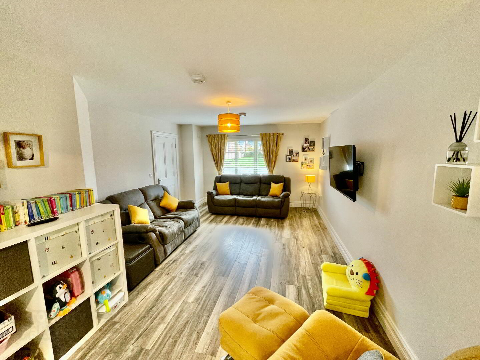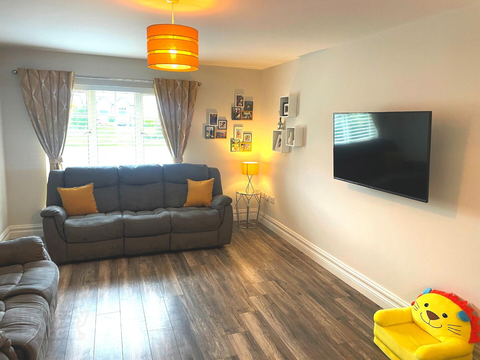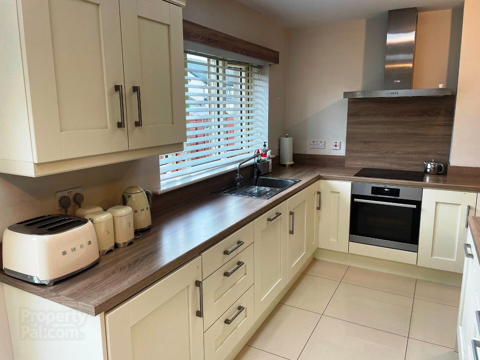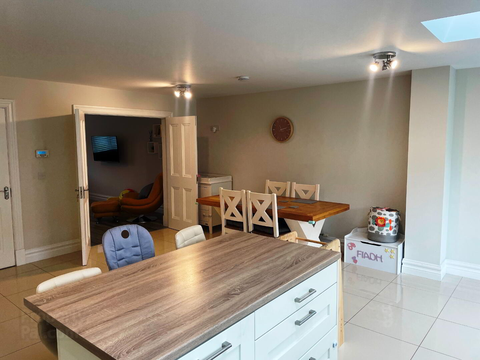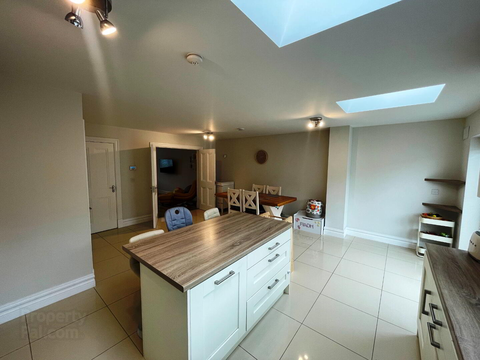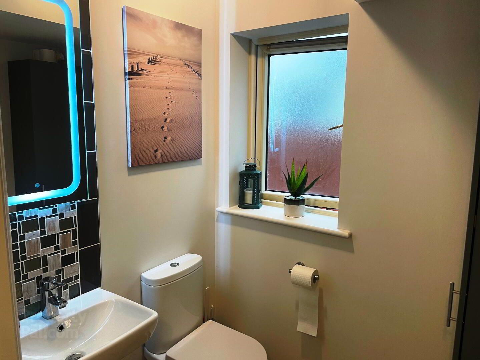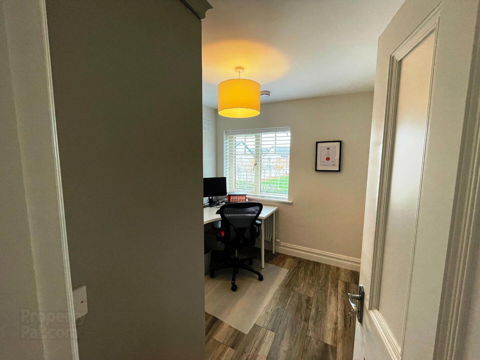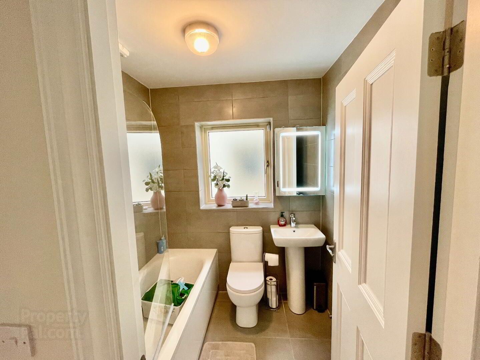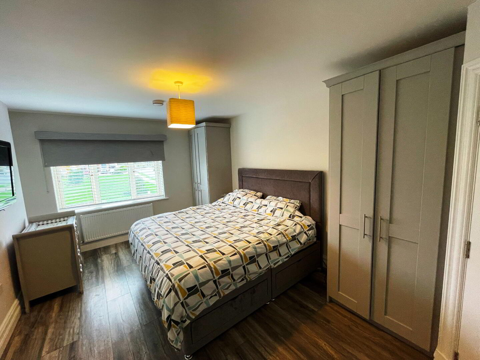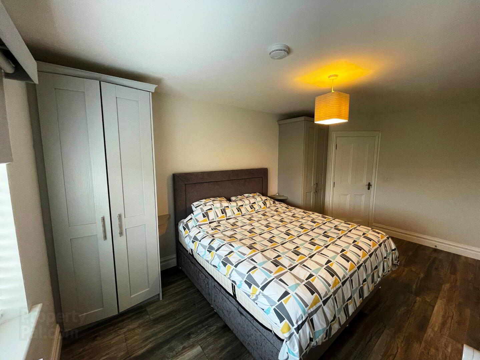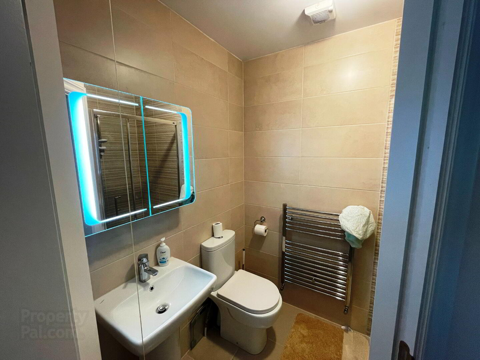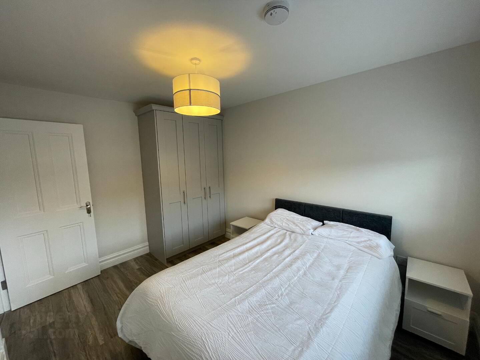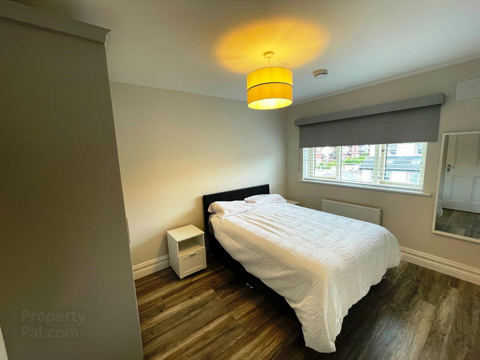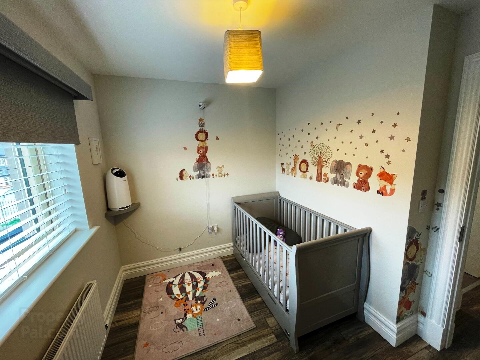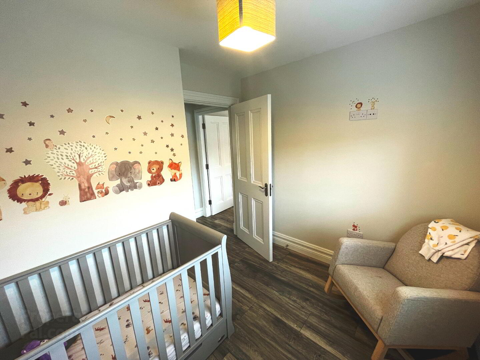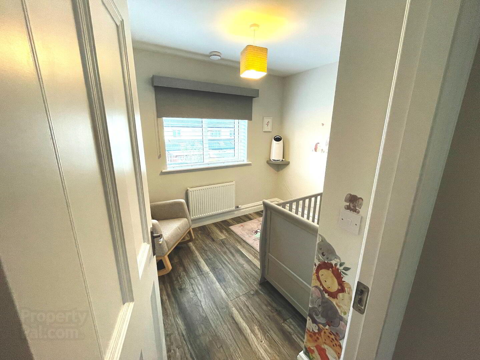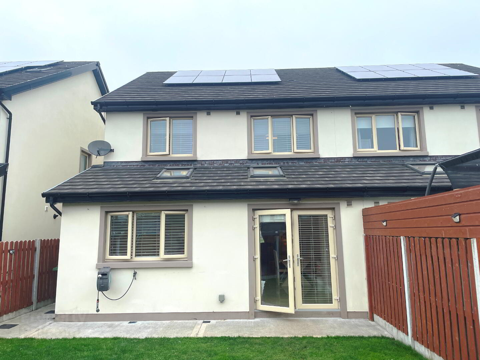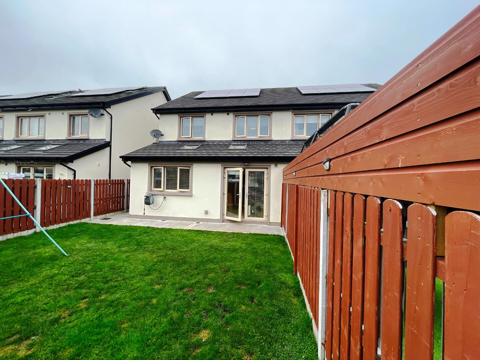119 Dun Eimear,
119 Dun Eimear, Bettystown, A92F2YR
4 Bed Semi-detached House
Sale agreed
4 Bedrooms
3 Bathrooms
1 Reception
Property Overview
Status
Sale Agreed
Style
Semi-detached House
Bedrooms
4
Bathrooms
3
Receptions
1
Property Features
Size
127 sq m (1,367 sq ft)
Tenure
Freehold
Energy Rating

Heating
Gas
Property Financials
Price
Last listed at Asking Price €410,000
Property Engagement
Views Last 7 Days
19
Views Last 30 Days
45
Views All Time
399
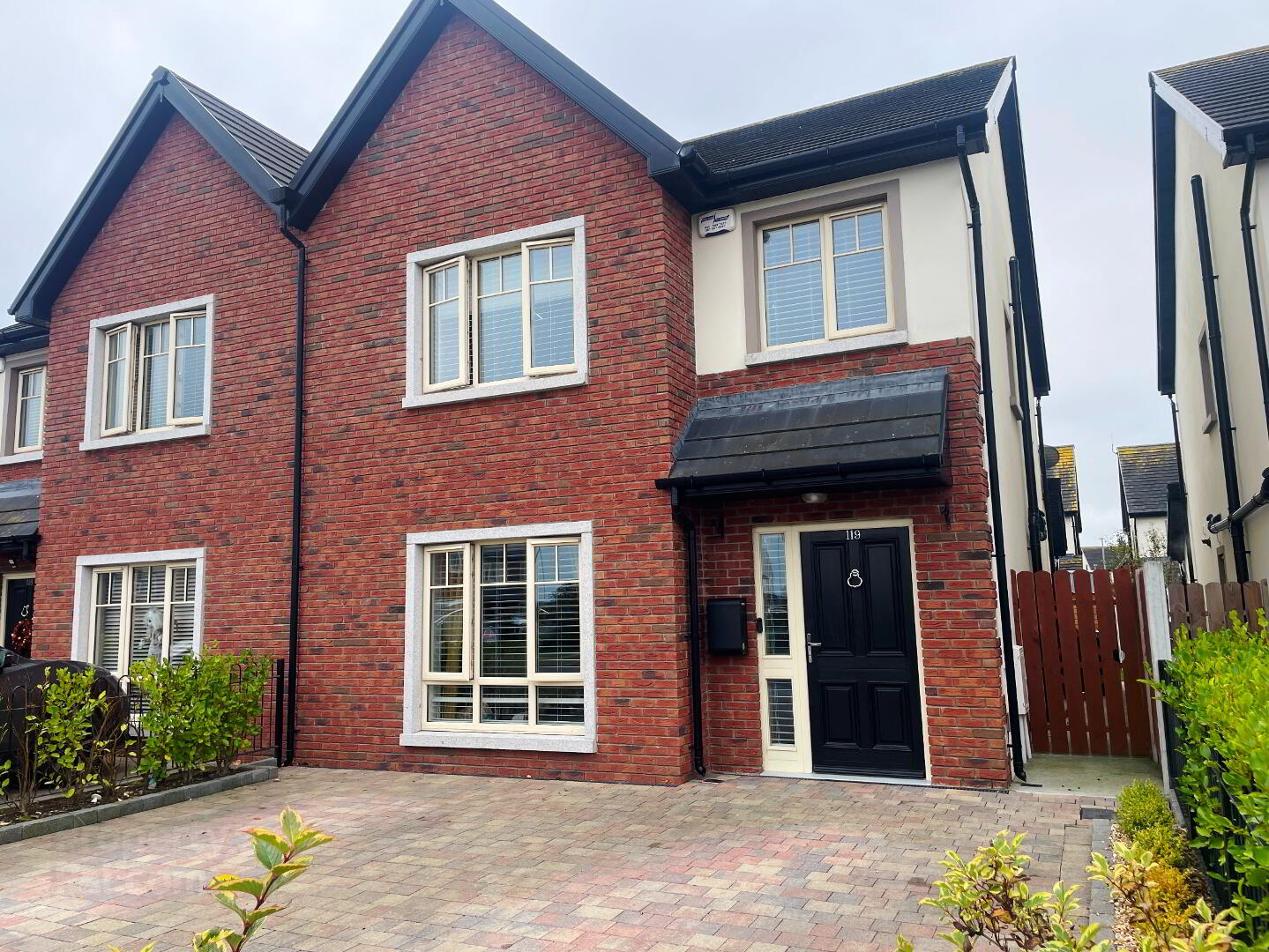
Attractive energy-efficient 4-bedroom family home (127 sqm) close to all amenities.
Description:
No 119 enjoys an enviable private setting within Dun Eimear overlooking an open green space.
Immediately off the entrance hall, there is a well-proportioned living room with picture window and double doors opening into a large kitchen & dining area.
The kitchen is fitted with a range of wall & floor units, and integrated fridge freezer, dishwasher, oven, hob & overhead extractor and an island. Off the kitchen, there is a useful utility room with storage units and plumbing for a washing machine. Off the hall, there is a fully tiled guest toilet. Floor coverings are a combination of attractive large porcelain style tiles whilst the front room has a laminate wood finish.
Upstairs there are 4 bedrooms and a family bathroom (wc, whb & bath) which is fully tiled. The master bedroom has a fully tiled en suite shower room and built-in wardrobes. The hot press is shelved for storage.
Outside, there is a large garden, an outdoor tap and a timber garden storage shed. Boundary fences incorporate attractive feature timber panelling. An extra wide side access leads to the cobblelock front driveway which provides parking for 2 cars.
Location:
Dun Eimear is a beautiful residential neighbourhood located off the Eastham Road within easy reach of Bettystown town centre and the well renowned Bettystown Beach. There is a wide variety of sporting and leisure facilities within the immediate area including Bettystown Golf & Tennis Club, St Colmcille GFC and Donacarney Celtic FC. Access to the Golf Links Road is set to improve further in the short term with a new road being constructed linking the Castlemartin Road to the Golf Links Road. There is an excellent choice of schools within the catchment area and a comprehensive range of shopping facilities at Bettystown and Drogheda. Access to Dublin is via the non-tolled Drogheda South interchange on the M1 Motorway (Junction 7). In addition, there is a mainline rail service at Laytown and several private and public daily bus services into Dublin city.
Features:
Lovely family home situated in sought-after residential neighbourhood within easy reach of Bettystown Beach.
BER rating A2
Large back garden with patio area, outdoor tap and timber shed,
Services:
Mains water & sewerage
Gas fired central heating – individual floor zoning & separately for hot water
Security Alarm
Fitted with PV / solar panels
Accommodation:
GROUND FLOOR
Entrance hall: tiled,
Living room; 3.9m 5.95m Laminate wooden floor, double doors to:
Kitchen / Dining: 5.89m x 6.11m– tiled, range of fitted wall & floor units, island and kitchen appliances; patio doors to patio & garden.
Utility room: tiles, fitted units & plumbed for washing machineGuest toilet: tiled, wc & whb.
FIRST FLOOR
Master bedroom; 3.54m x 4.87m Laminate floor, built-in wardrobes (BIW), ensuite shower room: electric shower, wc & whb; fully tiled.
Bedroom 2: 2.82m x 2.53m BIW, laminate floor
Bathroom: 1.71m x 1.9m bath, wc & whb; fully tiled
Bedroom 3: 2.95m x 2.53m Laminate floor
Bedroom 4: 2.53m x 2.83m Laminate floor
Hot press: shelved for storage
Attic: Easy access via wooden ladder.

Click here to view the video
