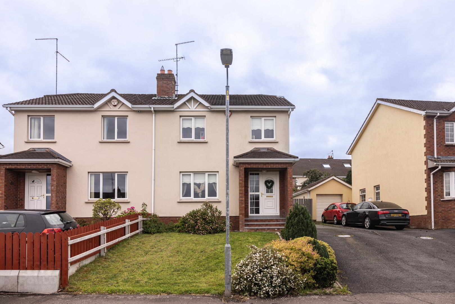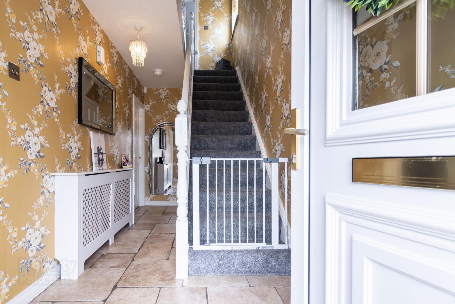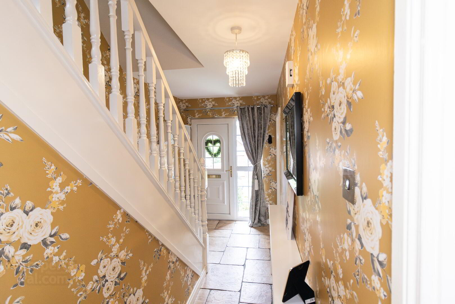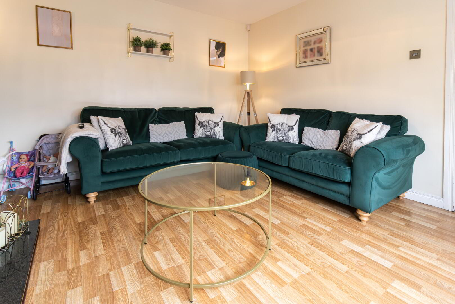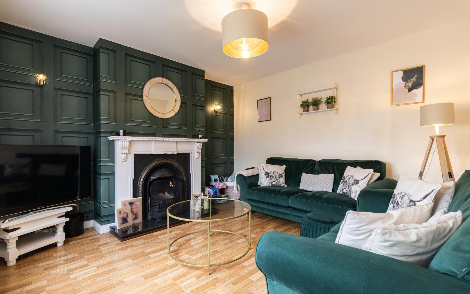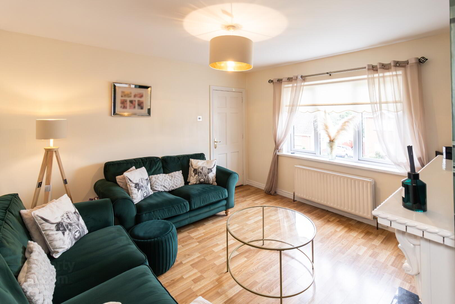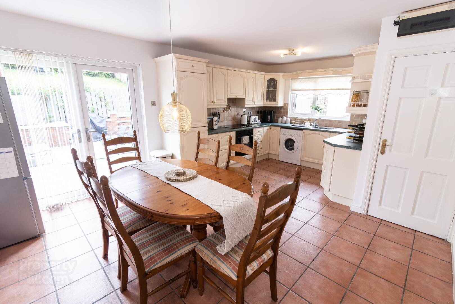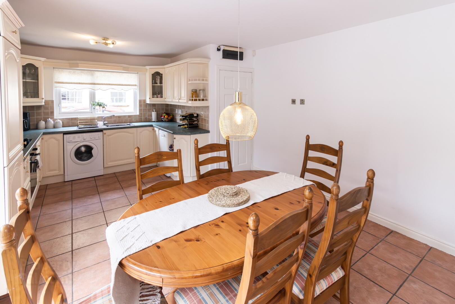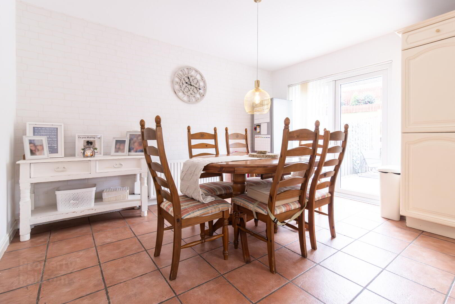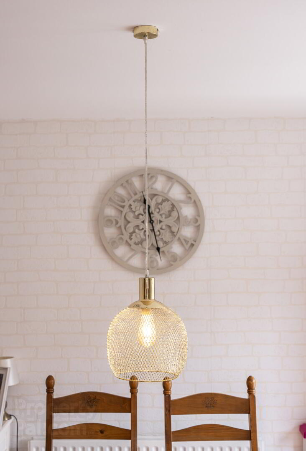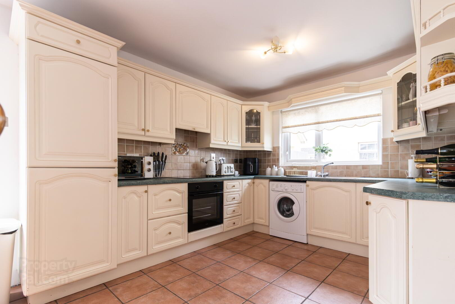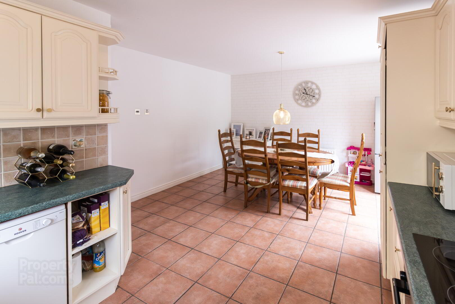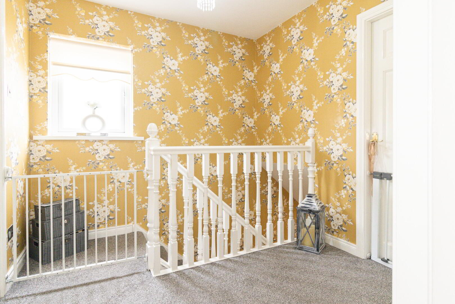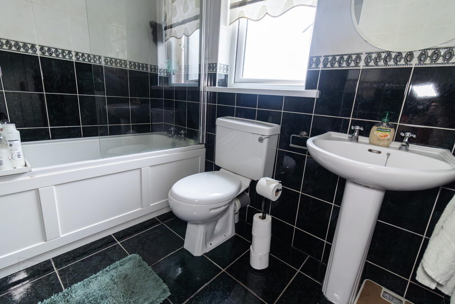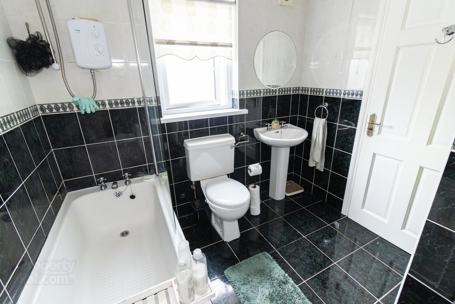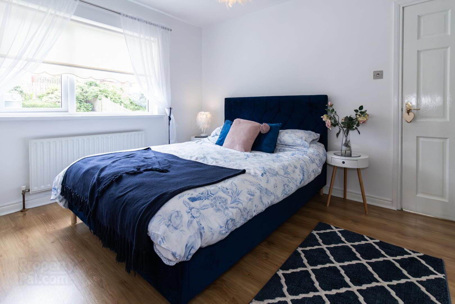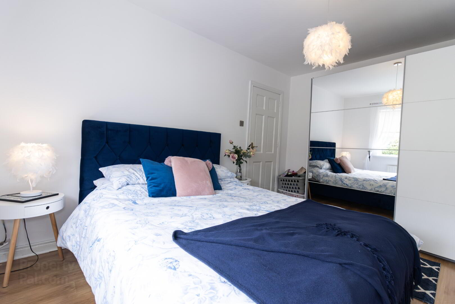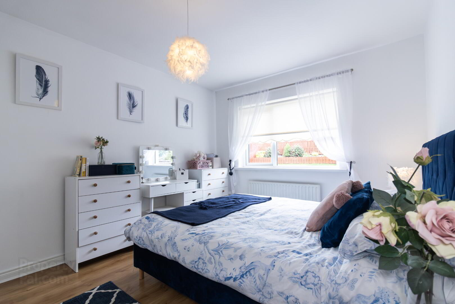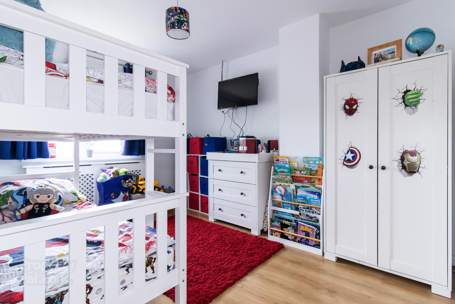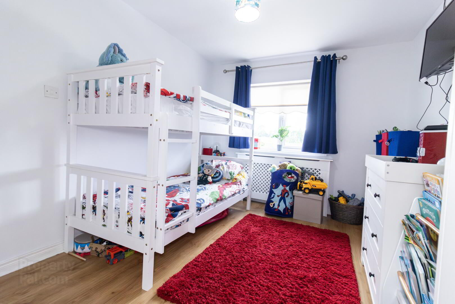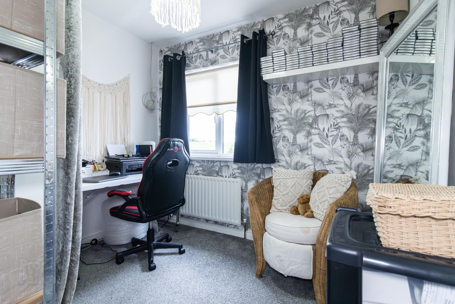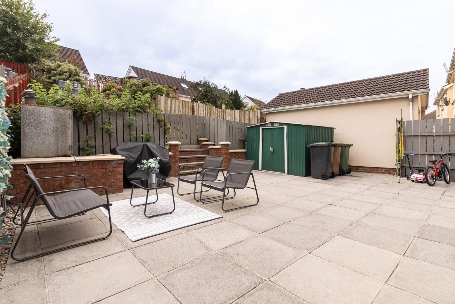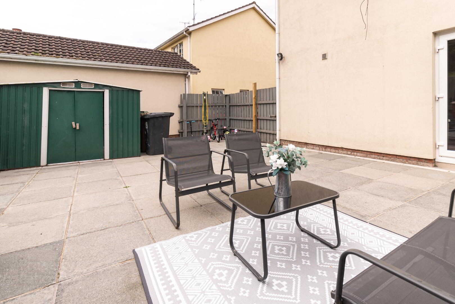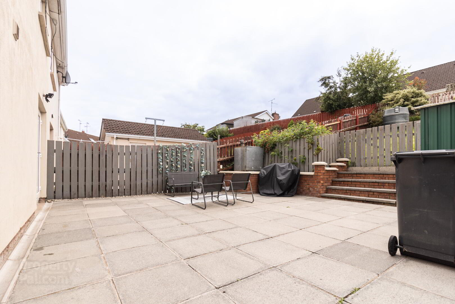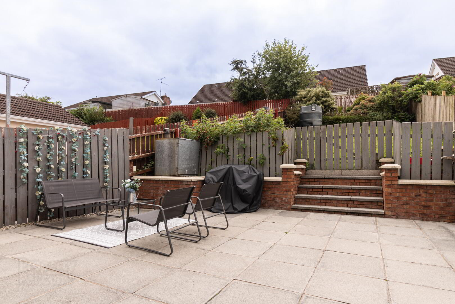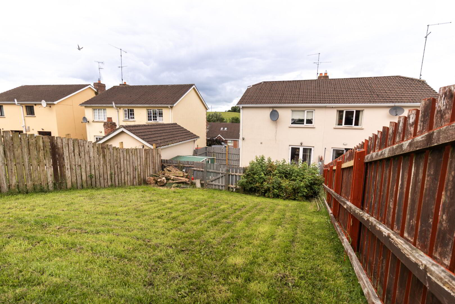119 Abbey Park,
Armagh, BT61 8BD
3 Bed Semi-detached House
Guide Price £167,500
3 Bedrooms
1 Bathroom
1 Reception
Property Overview
Status
For Sale
Style
Semi-detached House
Bedrooms
3
Bathrooms
1
Receptions
1
Property Features
Tenure
Freehold
Heating
Oil
Broadband
*³
Property Financials
Price
Guide Price £167,500
Stamp Duty
Rates
£1,029.50 pa*¹
Typical Mortgage
Legal Calculator
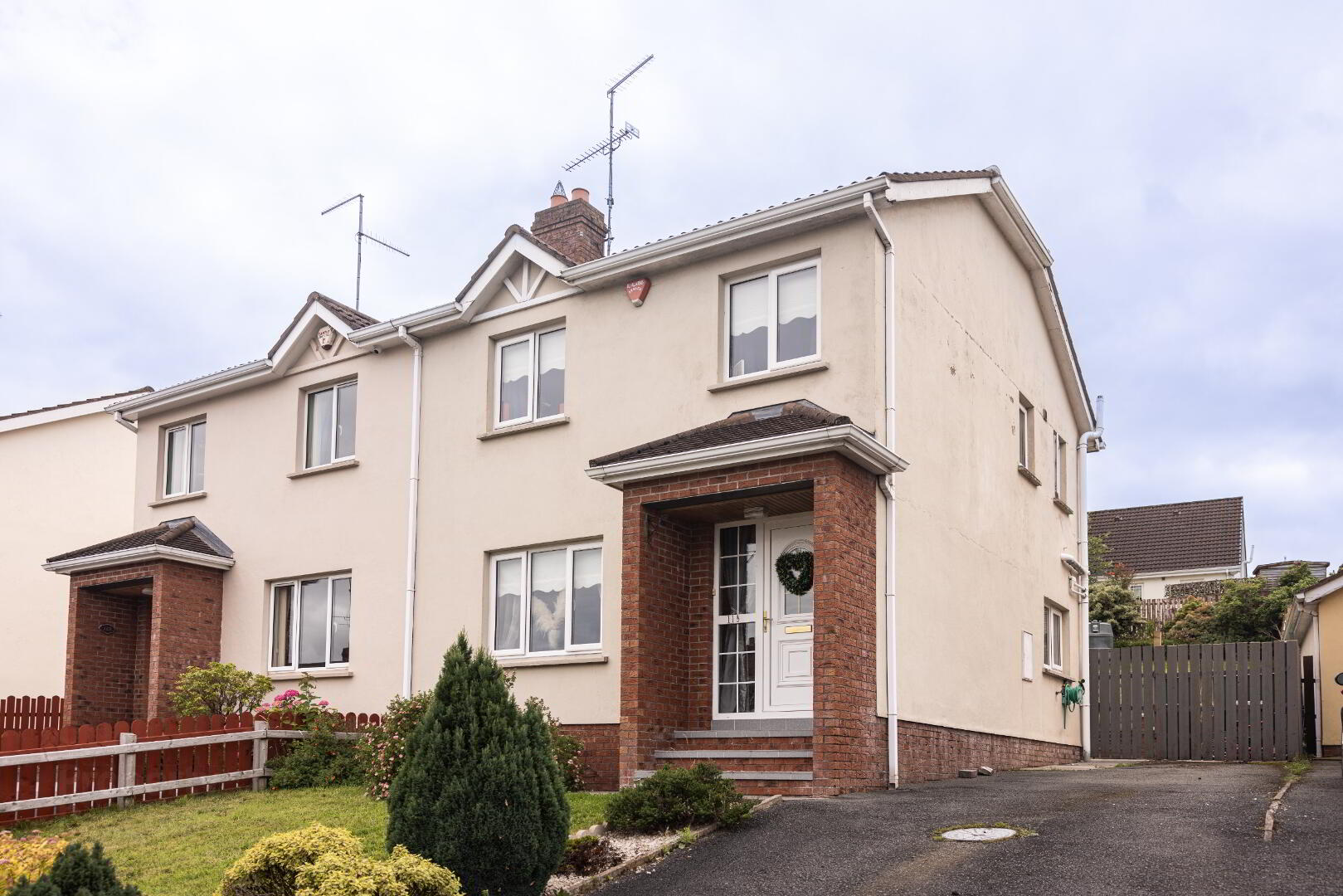
We are delighted to welcome 119 Abbey Park, Armagh to the sales market, a fantastic opportunity to acquire a well-located and beautifully presented home in one of Armagh’s most sought-after residential areas. This property offers comfortable living in a quiet, established neighbourhood, ideal for first-time buyers, growing families, or investors alike. With close proximity to local amenities, schools, and excellent transport links, 119 Abbey Park combines convenience with charm, a perfect place to call home.
Upon entering the home through a durable PVC front door, you are greeted by a bright and welcoming entrance hall featuring neutral-coloured tiled flooring that sets a modern and stylish tone. To the left, the generously proportioned living room benefits from a frontal aspect window, allowing in plenty of natural light. Tastefully decorated and centred around a grand fireplace, this room is both elegant and inviting. A notable feature is the corner television point, which optimises layout options and frees up valuable wall space, enhancing the functionality and comfort of the room.
Further along the hallway, there is a useful storage/cloakroom, ideal for keeping coats, shoes, and everyday items neatly tucked away — a valuable addition for maintaining a tidy living environment.
To the rear of the property, you’ll find the spacious kitchen and dining area, flooded with natural light thanks to the large rear patio doors. The kitchen is in immaculate condition, with tiled flooring and a smart layout comprising a mix of high and low-rise units, offering ample storage. There is dedicated space for a fridge/freezer and additional washing appliances, ensuring both practicality and style. Access to the rear garden can be conveniently gained through the patio doors, further enhancing the indoor-outdoor living experience.
Upstairs, a carpeted staircase leads to a soft and welcoming landing area. Directly ahead is the family bathroom, which is fully tiled from floor to ceiling in a striking black and white colour scheme — a timeless and sophisticated design that complements the space. The bathroom includes a full-size bath with overhead shower, toilet, sink, and additional space for storage or future upgrades.
The master bedroom, located at the rear of the property, is a spacious and beautifully decorated double room, filled with natural light and offering a bright, airy feel. The second double bedroom, positioned at the front, follows a similar aesthetic and comfortably accommodates a double bed along with ample storage potential. The third bedroom, also to the front, is a generously sized single room with neutral carpet flooring — ideal for use as a bedroom, home study, walk-in wardrobe, or dedicated workspace, depending on your lifestyle needs.
Externally, the property continues to deliver. The front garden is low maintenance and welcoming, while the adjacent tarmac driveway provides off-street parking for multiple vehicles — a rare and practical benefit. To the rear, the fully enclosed and private garden boasts a stunning paved patio area, perfect for entertaining or relaxing during the summer months. Beyond the patio lies a further garden area, offering untapped potential for gardening, play, or further landscaping, all within a safe and secure setting prvately enclosed by fencing.
Contact a member of our sales team to arrange a viewing!


