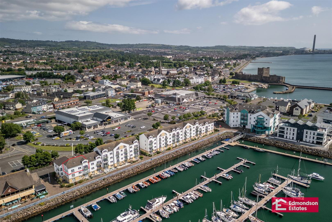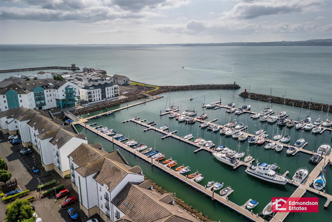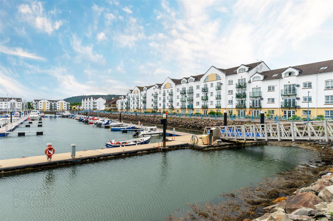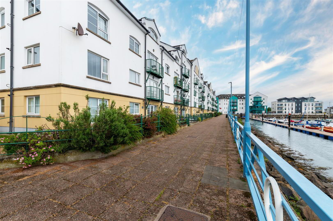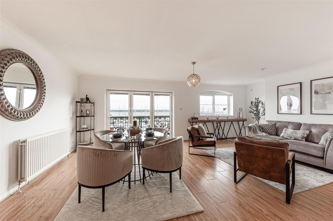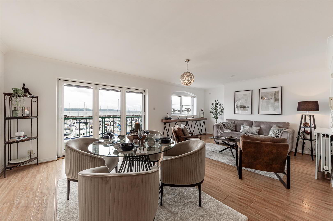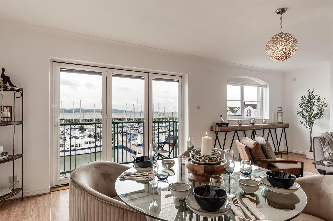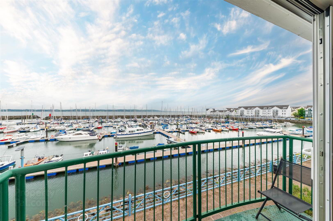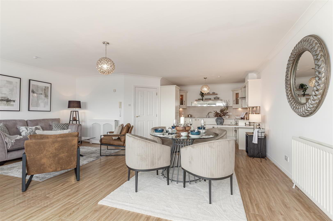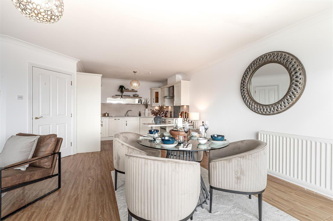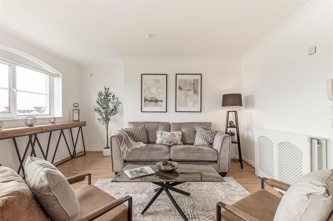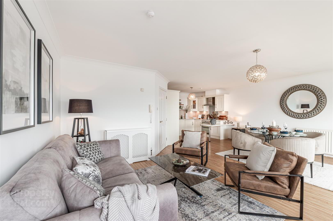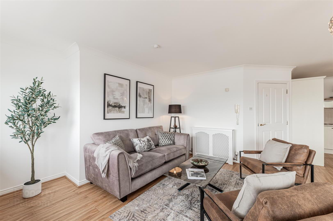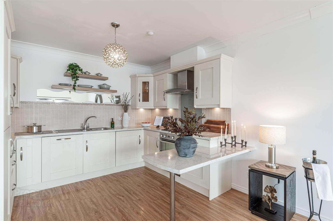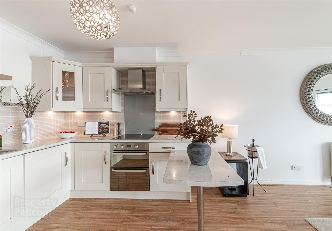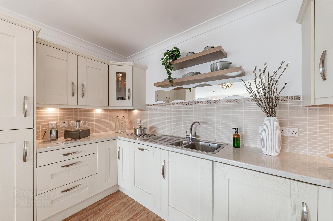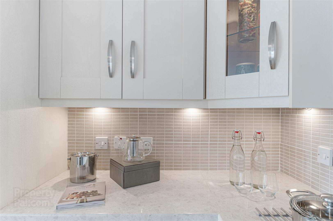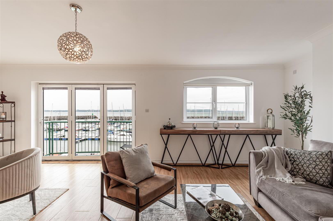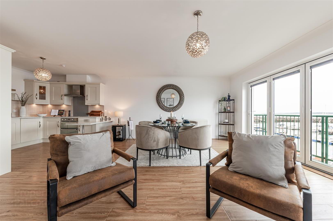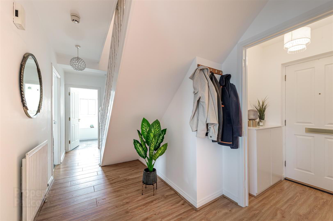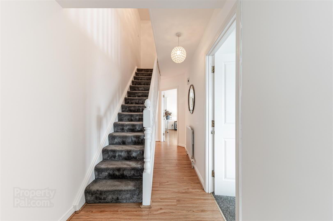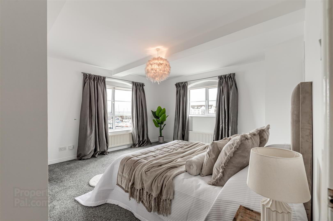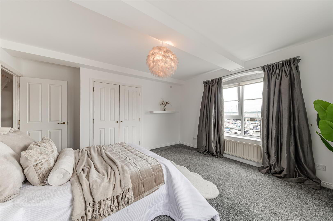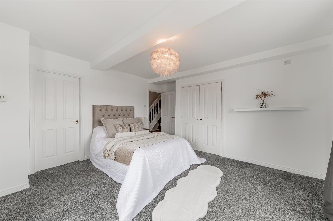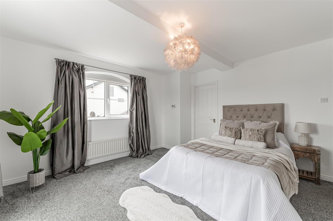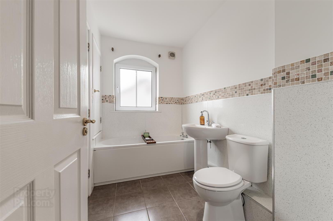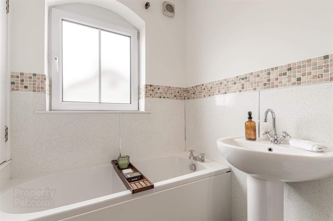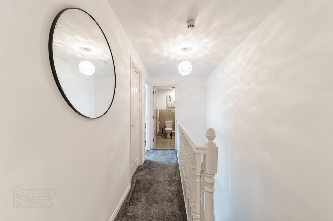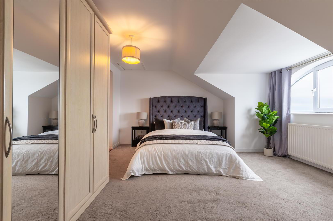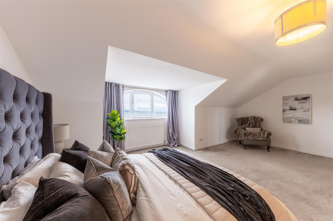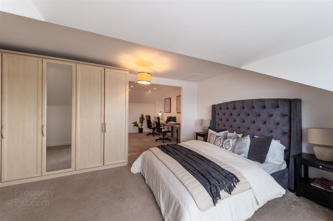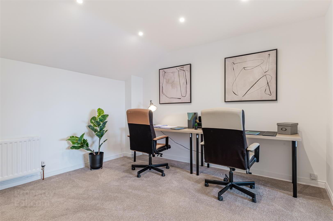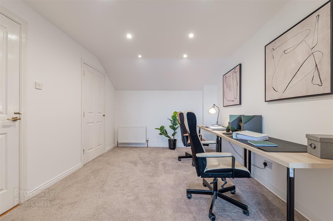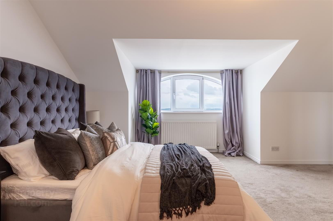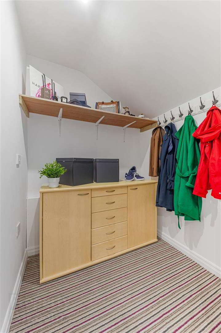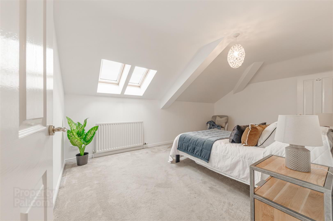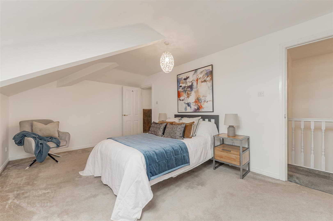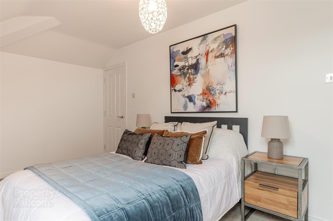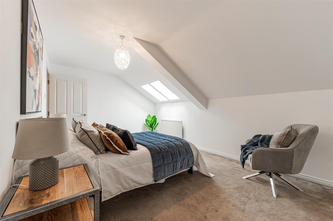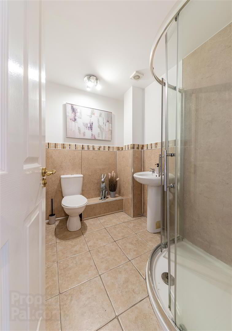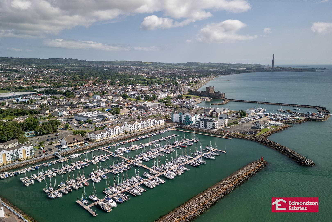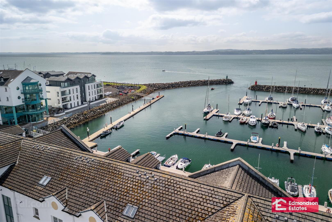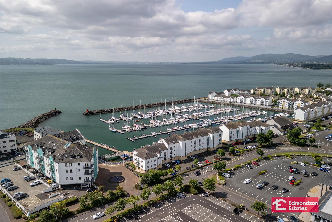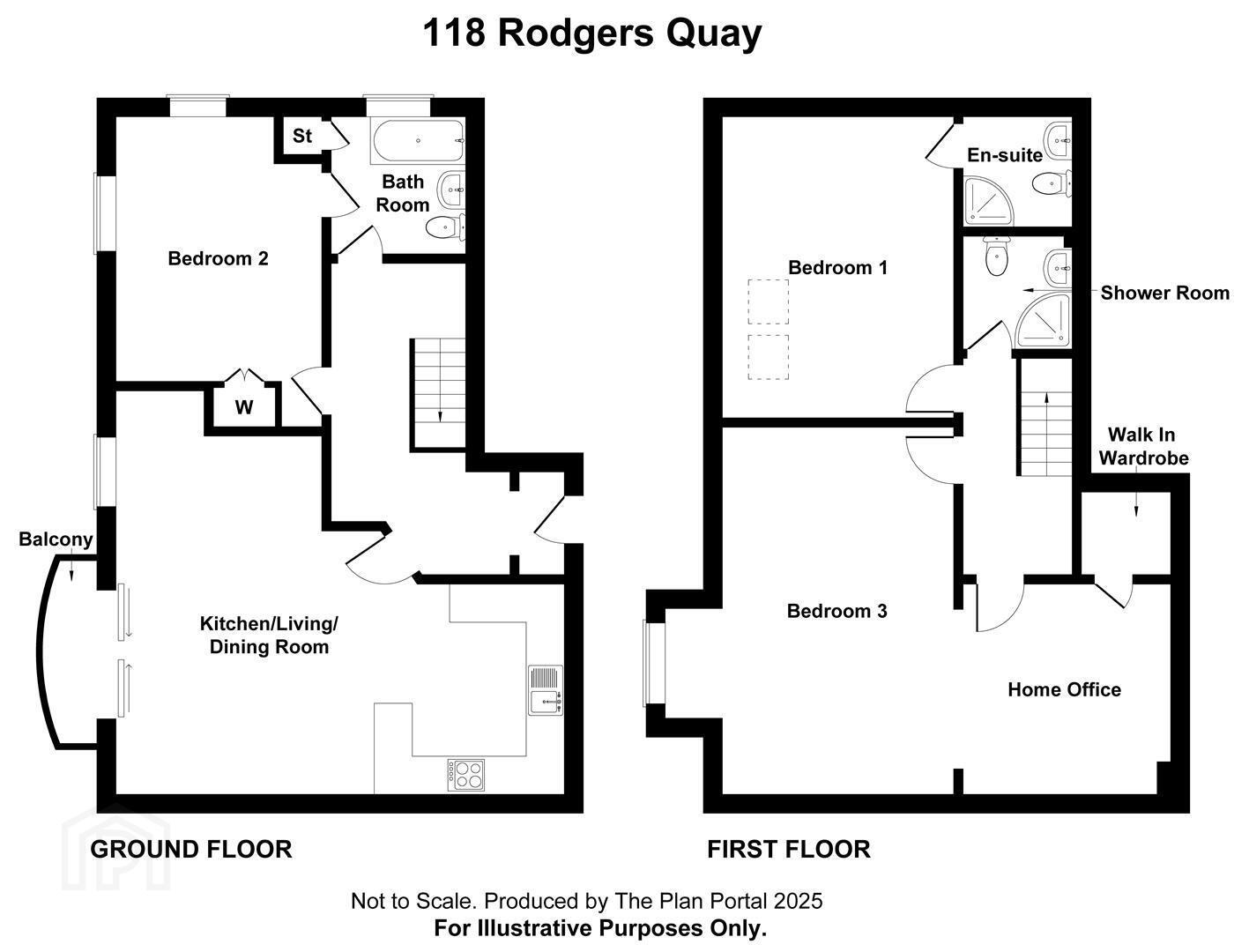118 Rodgers Quay,
Carrickfergus, BT38 8BE
3 Bed Apartment
Offers Around £375,000
3 Bedrooms
3 Bathrooms
2 Receptions
Property Overview
Status
For Sale
Style
Apartment
Bedrooms
3
Bathrooms
3
Receptions
2
Property Features
Tenure
Freehold
Energy Rating
Broadband Speed
*³
Property Financials
Price
Offers Around £375,000
Stamp Duty
Rates
£2,160.00 pa*¹
Typical Mortgage
Legal Calculator
In partnership with Millar McCall Wylie
Property Engagement
Views Last 7 Days
428
Views Last 30 Days
2,076
Views All Time
9,310
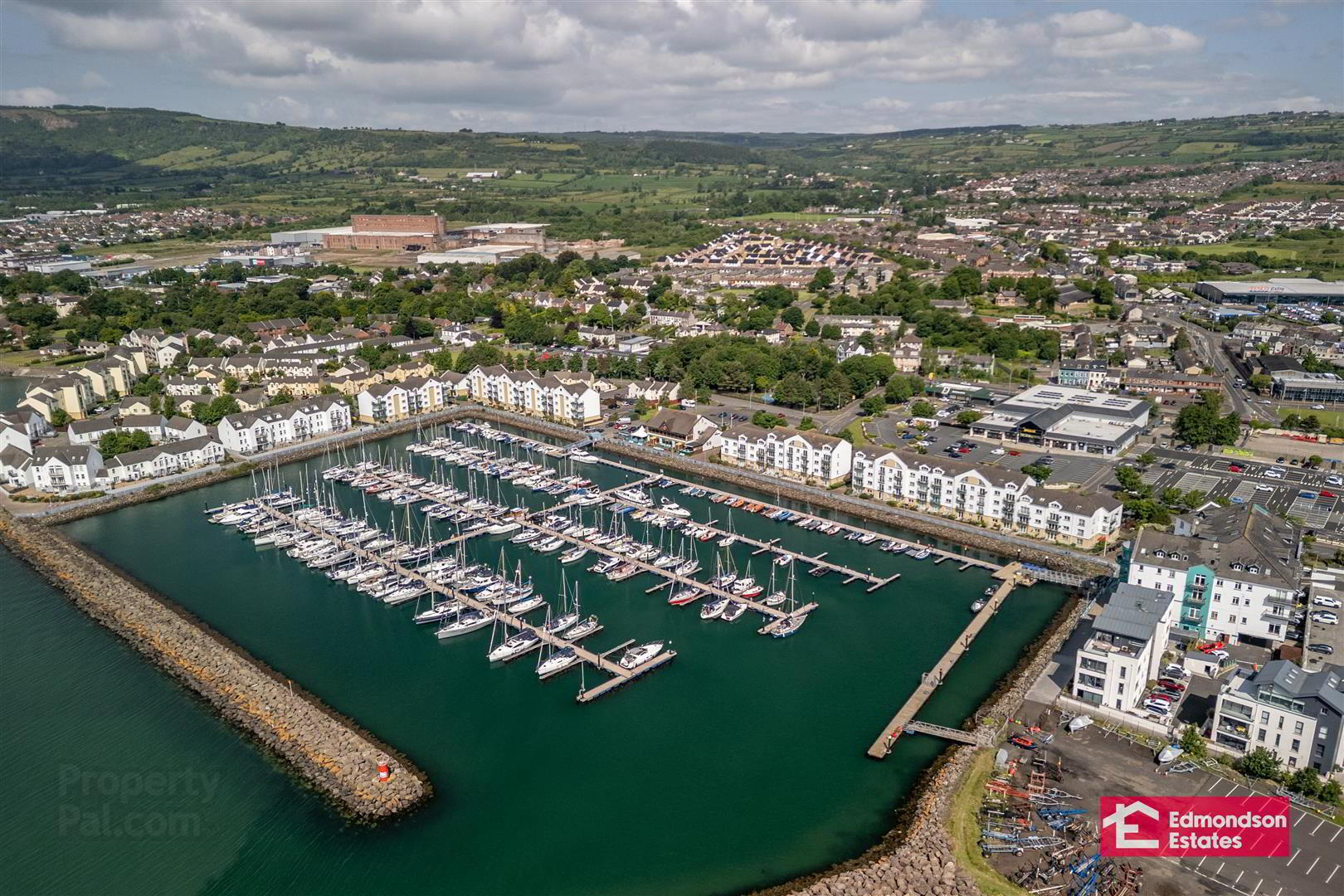
Additional Information
- Impressive Duplex Apartment (c.1,528 sq.ft)
- Three Bedrooms
- Three Bathrooms
- Open Plan Kitchen/Living/Dining Area With Balcony & Views Over Carrick Marina
- Home Office/Study
- PVC Double Glazing; Gas Central Heating
- Private Parking
- Unrivalled Location
- Well Presented Throughout
Internally the property is well presented throughout and comprises an entrance hall, open plan kitchen/living/dining area with balcony, three large bedrooms, three bathrooms and home office.
Externally there is private parking and access to delightful walks around the marina itself.
Early viewing is highly recommended.
- ACCOMMODATION
- COMMUNAL HALLWAY
- Hardwood front door. Lift and stairwell to upper floors. Intercom system.
- GROUND FLOOR
- ENTRANCE HALL
- On second floor. Hardwood front door. Wood laminate floor covering. Stairwell to first floor.
- OPEN PLAN KITCHEN/LIVING/ DINING AREA 7.42m x 7.16m (24'4 x 23'6)
- widest points. Modern fitted shaker style kitchen with high and low level storage units and contrasting work surfaces. Stainless steel 1.5 bowl sink unit. Integrated appliances to include 4 ring electric hob with stainless steel extractor fan over, oven, fridge freezer and dishwasher. Breakfast bar area. Wood laminate floor covering throughout. PVC double glazed bifold style doors to balcony over looking Carrick Marina with panoramic views over Belfast Lough.
- BEDROOM 2 4.34m x 4.14m (14'3 x 13'7)
- Access to built in double wardrobe. Jack and Jill style access to bathroom. over looking Overlooking Carrick Marina with panoramic views over Belfast Lough.
- FAMILY BATHROOM
- Modern fitted three piece suite comprising panelled bath, wash hand basin and WC. Access to store with Worcester gas fired central heating boiler. Half panelled walls and tiled floor.
- FIRST FLOOR
- LANDING
- PRINCIPAL BEDROOM 5.08m x 3.25m (16'8 x 10'8 )
- Twin Velux windows.
- EN-SUITE
- Modern fitted three piece suite comprising shower cubicle with mains shower over, wash hand basin and WC. Chrome towel radiator. Half panelled walls and tiled floor.
- BEDROOM 3 6.10m x 4.06m (20'0 x 13'4 )
- widest points. Overlooking Carrick Marina with panoramic views over Belfast Lough. Open to home office/study.
- HOME OFFICE/STUDY
- Access to walk-in wardrobe.
- SHOWER ROOM
- Modern fitted three piece suite comprising shower cubicle with mains shower over, wash hand basin and WC. Towel rail. Half panelled walls and tiled floor.
- EXTERNAL
- Panoramic views over Carrick Marina & Belfast Lough.
Private & visitor parking to the front in tarmac.


