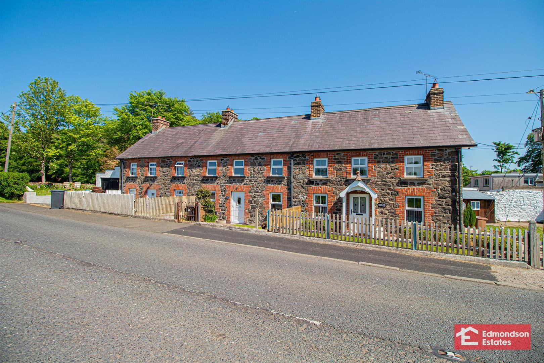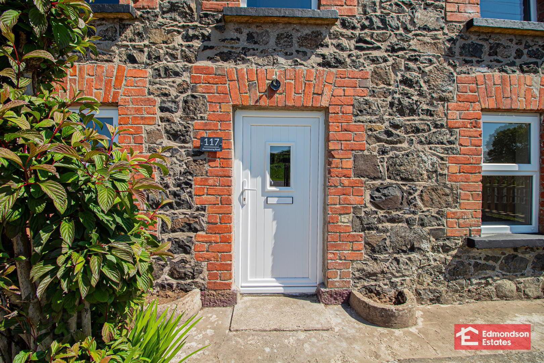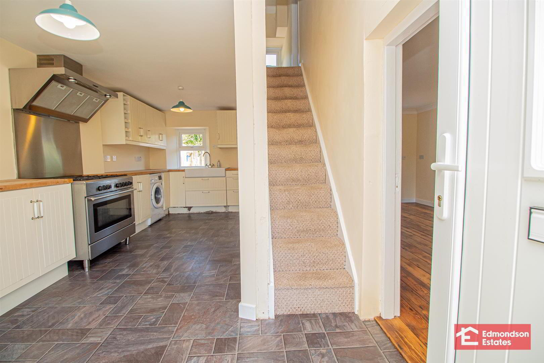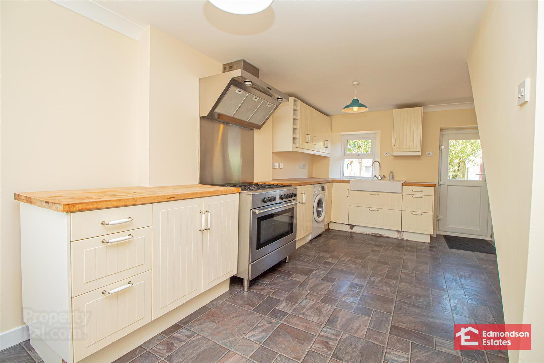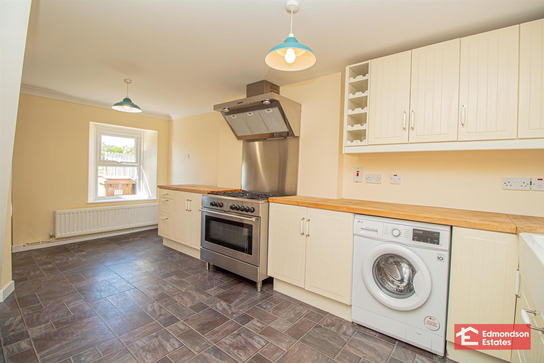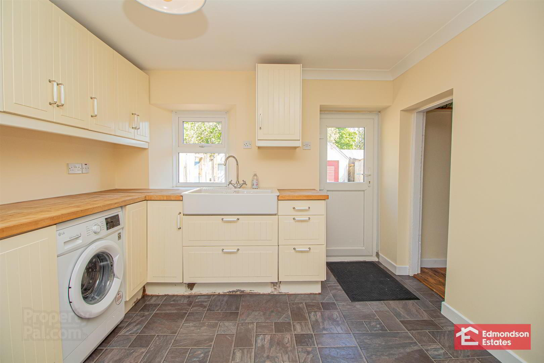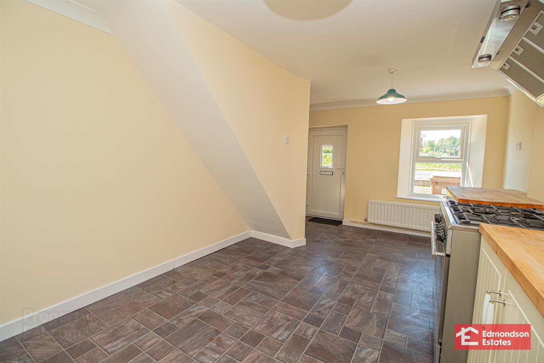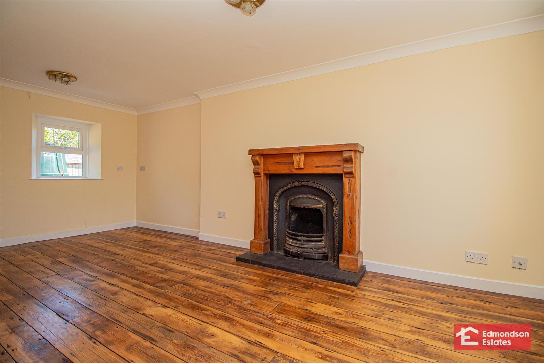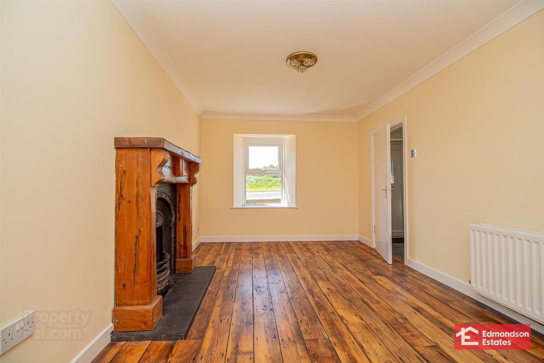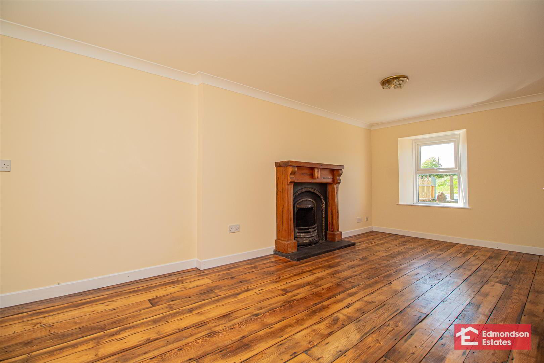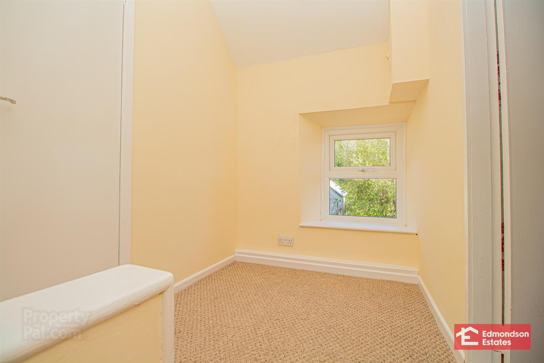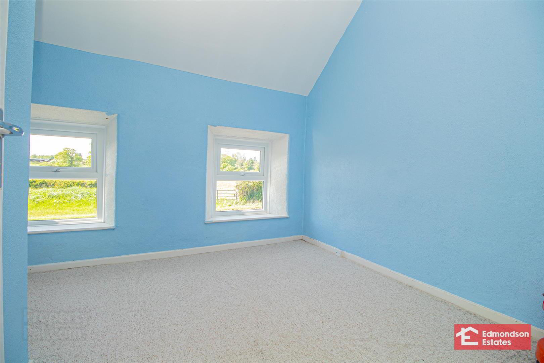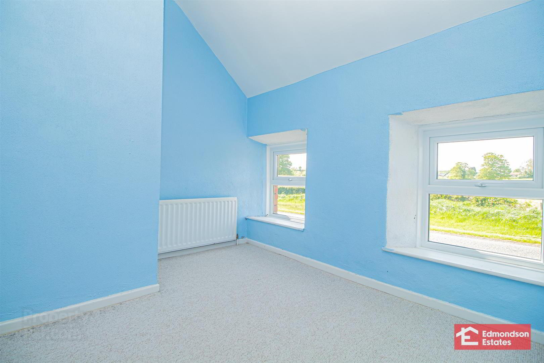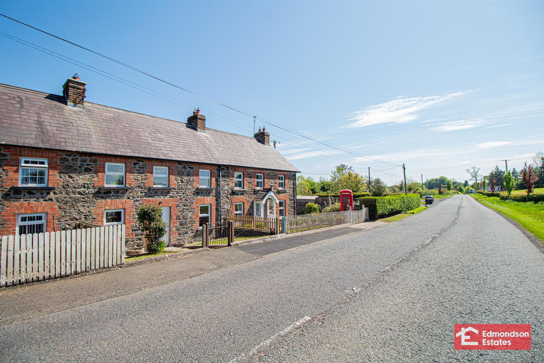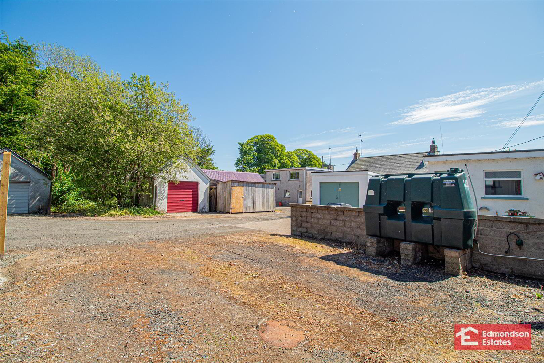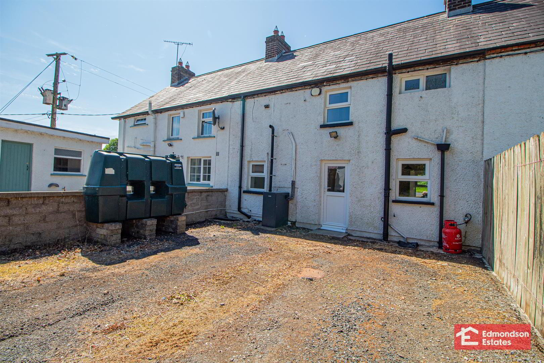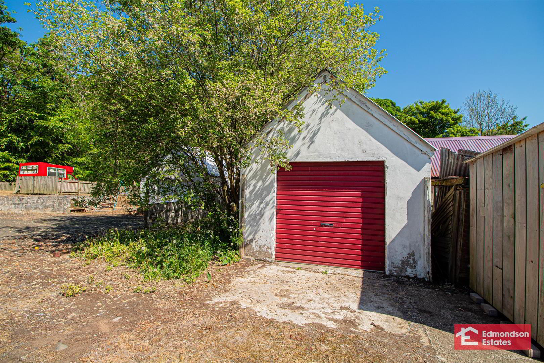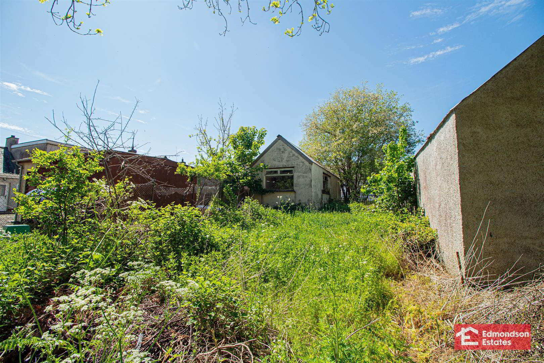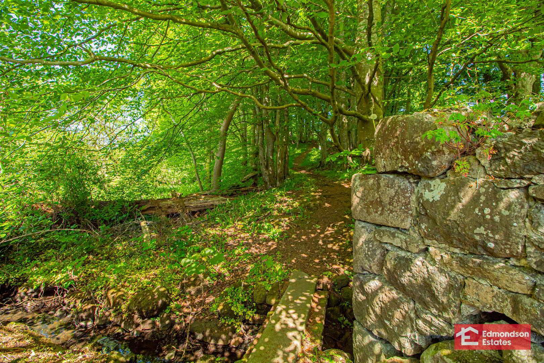117 Dunminning Road,
Glarryford, Ballymena, BT44 9HG
2 Bed Mid-terrace House
Sale agreed
2 Bedrooms
1 Bathroom
1 Reception
Property Overview
Status
Sale Agreed
Style
Mid-terrace House
Bedrooms
2
Bathrooms
1
Receptions
1
Property Features
Tenure
Freehold
Energy Rating
Broadband
*³
Property Financials
Price
Last listed at Offers Around £109,950
Rates
£783.00 pa*¹
Property Engagement
Views Last 7 Days
98
Views Last 30 Days
597
Views All Time
10,730
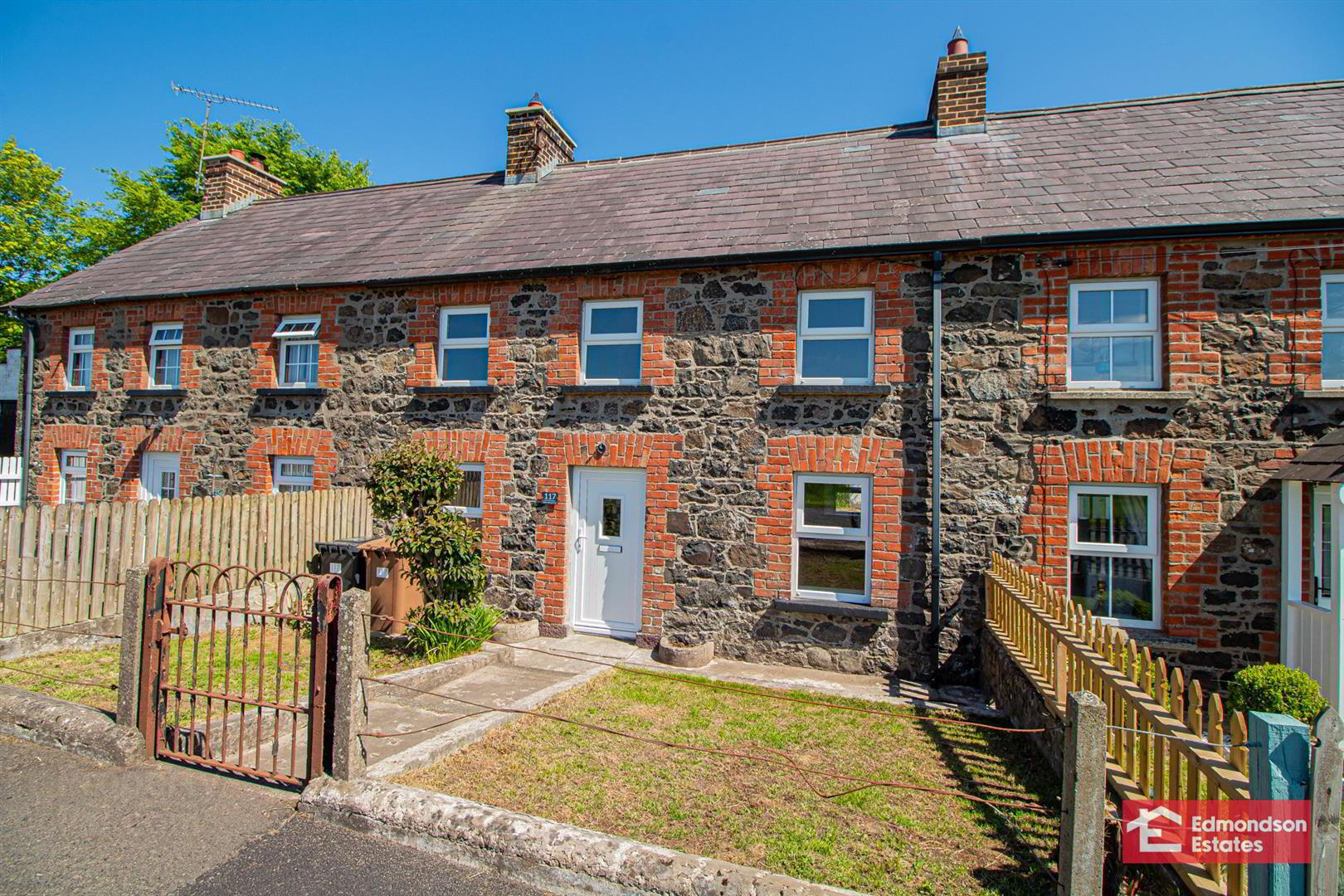
Features
- Well Presented Mid-Terraced Property
- Two Generous Bedrooms
- Lounge With Open Fire
- Kitchen With Informal Dining Area
- Shower Room
- Oil Central Heating; PVC Double Glazing
- Low Maintenance Rear Yard; Secluded Rear Garden
- Detached Garage
- Bags Of Charm & Potential
- No Onward Chain
Internally the property comprises an open plan kitchen dining area, lounge, two bedrooms and shower room.
Externally there are front and rear gardens, low maintenance rear yard and detached garage.
Early viewing recommended.
- ACCOMMODATION
- GROUND FLOOR
- KITCHEN WITH INFORMAL DINING AREA 5.49m x 3.00m (18'0 x 9'10)
- widest points. PVC double glazed front door. Stairwell to first floor. Fitted high and low level storage units and contrasting solid wood work surfaces. Inlaid double Belfast sink unit. Range oven with 5 ring gas hob and stainless steel extractor canopy over. PVC double glazed rear door.
- LOUNGE 5.46m x 2.82m (17'11 x 9'3 )
- Dual aspect windows. Engineered solid wood flooring. Focal point open fire with timber surround on slate tiled hearth.
- FIRST FLOOR
- LANDING
- BEDROOM 1 5.49m x 2.82m (18'0 x 9'3)
- widest points. Access to roof space and hot press.
- BEDROOM 2 3.10m x 2.69m (10'2 x 8'10)
- widest points. Access to store.
- SHOWER ROOM
- Fitted three piece suite comprising shower cubicle with electric shower over, wash hand basin and WC. Fully tiled walls.
- EXTERNAL
- Front garden in lawn.
Rear yard for parking with oil fired central heating boiler (housed).
Secluded rear garden backing onto mature woodland. - DETACHED GARAGE
- Roller shutter door


