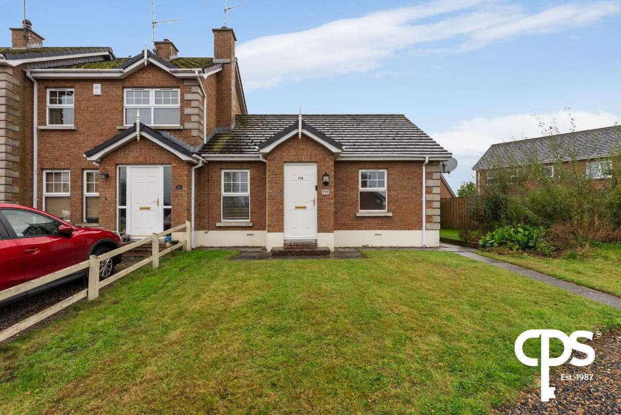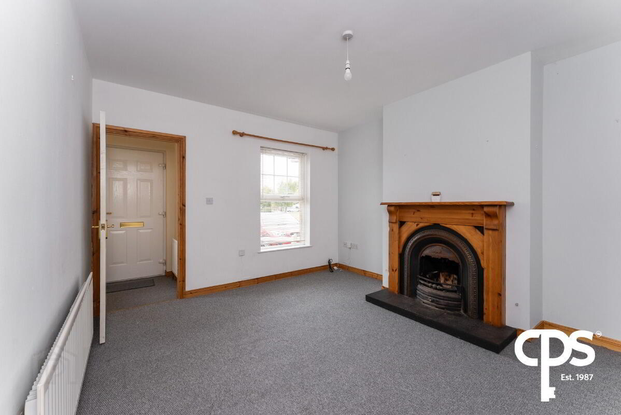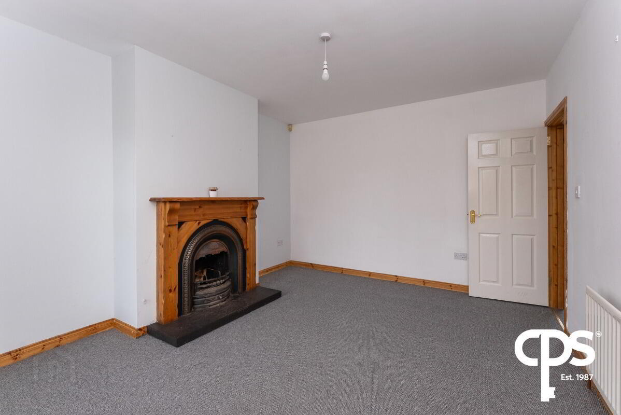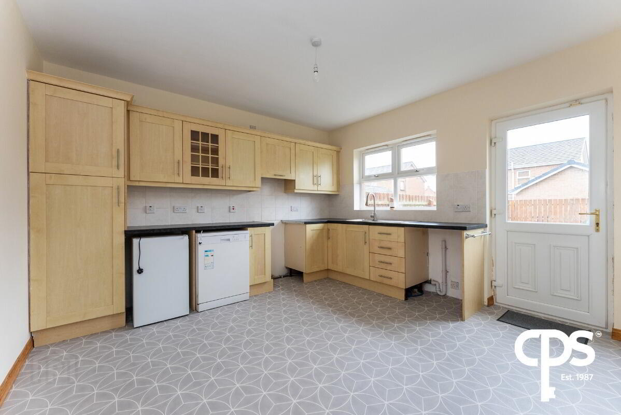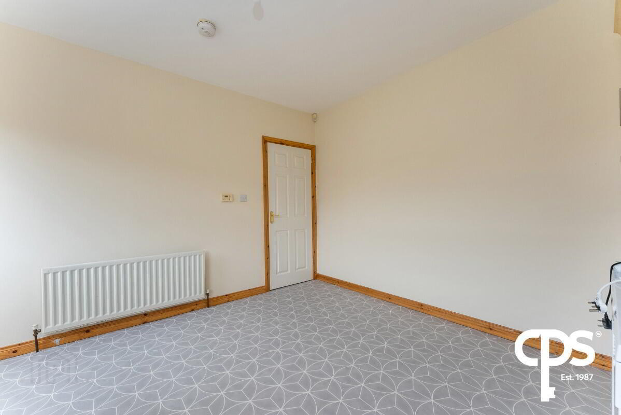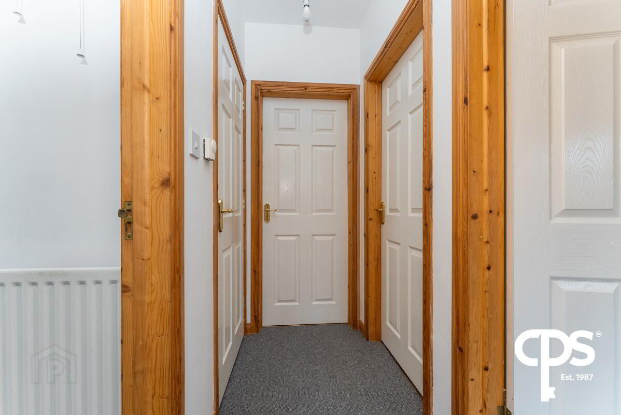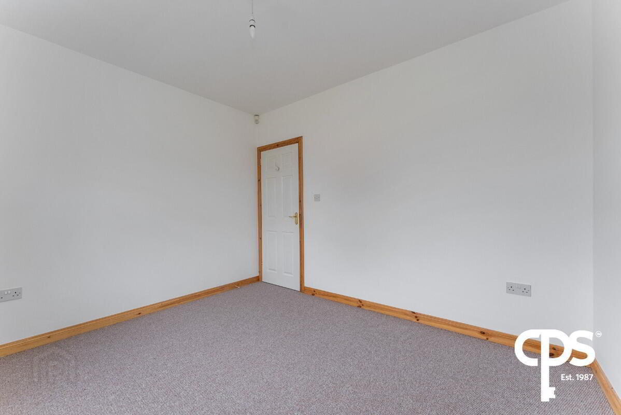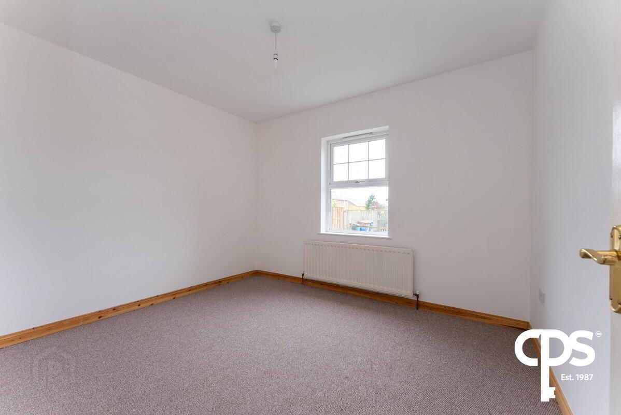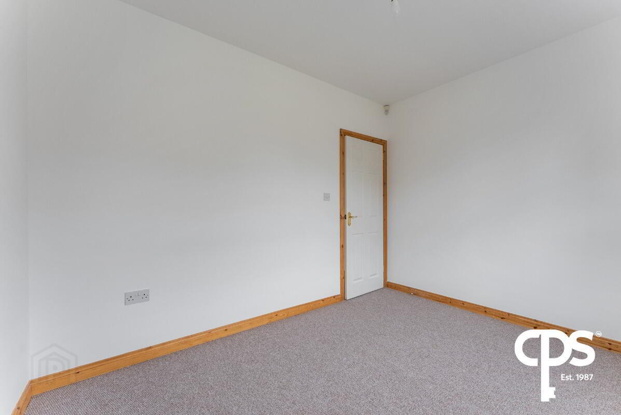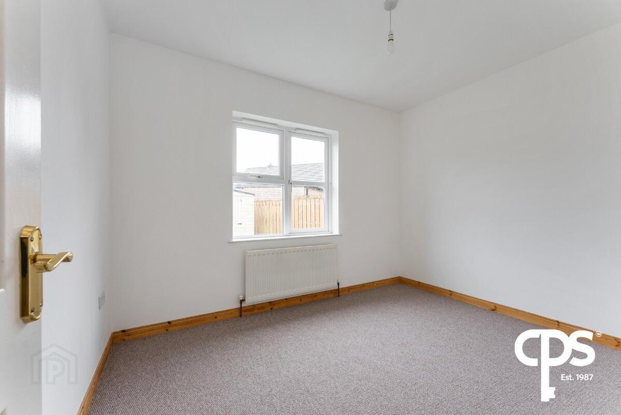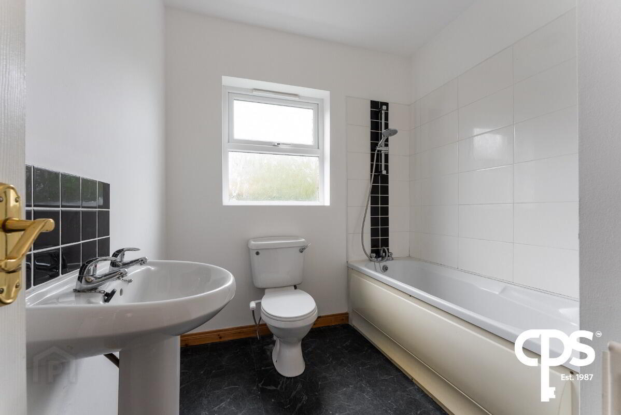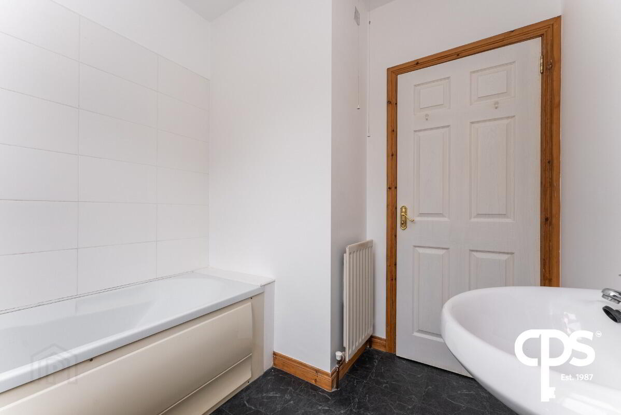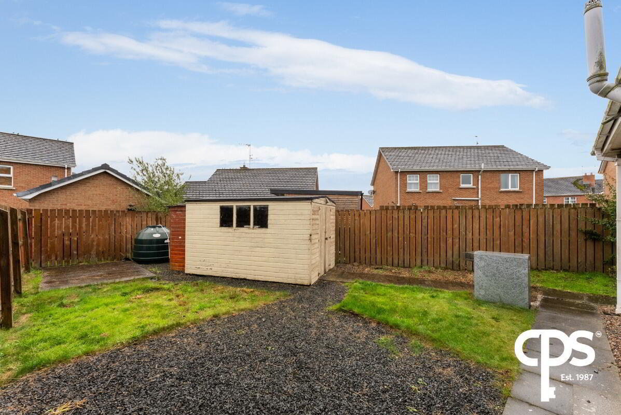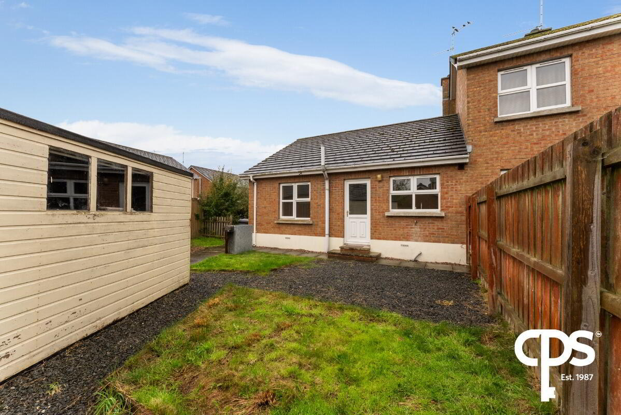116 Monree Hill,
Donacloney, BT66 7GZ
2 Bed Bungalow
Price £154,950
2 Bedrooms
1 Bathroom
1 Reception
Property Overview
Status
For Sale
Style
Bungalow
Bedrooms
2
Bathrooms
1
Receptions
1
Property Features
Tenure
Not Provided
Energy Rating
Heating
Oil
Broadband Speed
*³
Property Financials
Price
£154,950
Stamp Duty
Rates
£818.32 pa*¹
Typical Mortgage
Legal Calculator
In partnership with Millar McCall Wylie
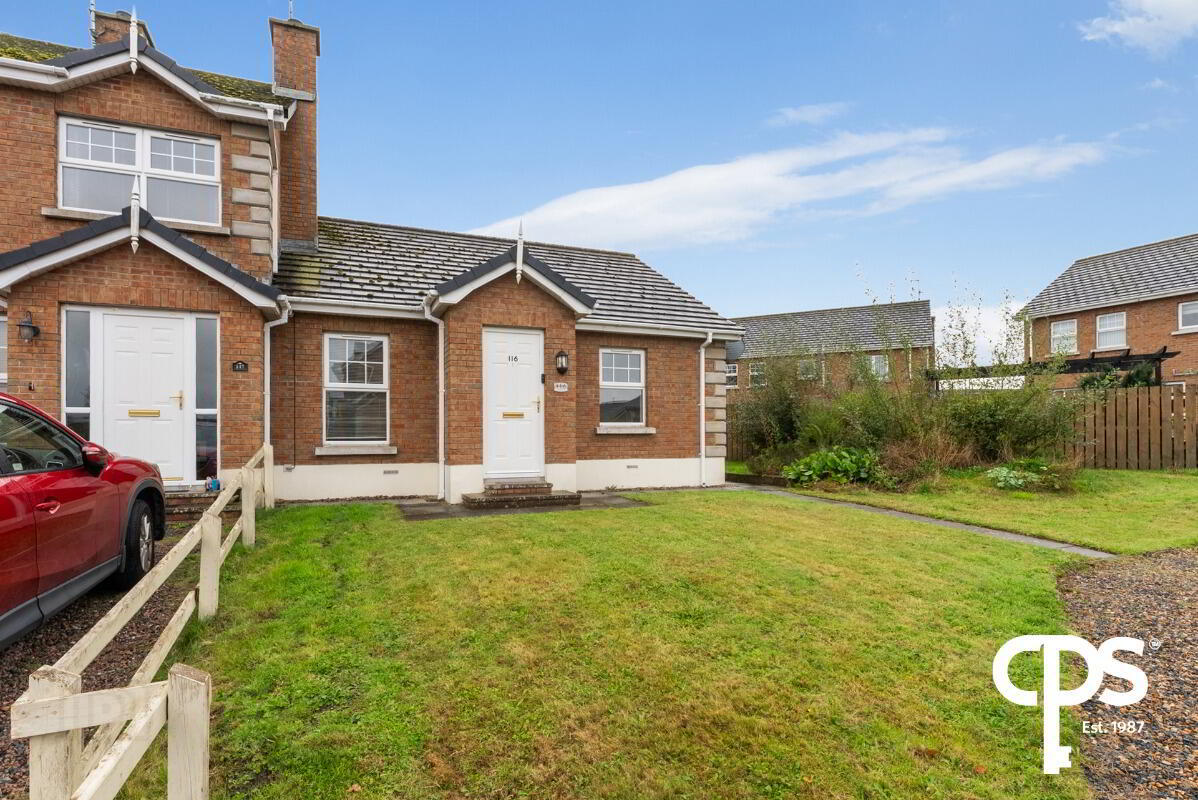
We are delighted to bring to the market this charming two bedroom end terrace bungalow in the popular development, Monree Hill in Donaghcloney. This cosy home features a lounge with an open fire, a spacious kitchen with a range of high and low level oak-effect units and a modern fresh white four-piece bathroom . This home also boasts a large fully enclosed rear garden with a side gate and there is ample parking to the front. The property is situated just minutes away to Donaghcloney Primary School, the village centre and all local shops and amenities. It is also only a short drive from neighbouring towns and villages such as Banbridge, Lurgan, Waringstown and Moira. We anticipate a lot of interest and recommend an early viewing to see what this lovely home has to offer
FEATURES:
- Two Bedrooms
- Lounge with Open Fire
- Family Bathroom
- Kitchen with wood effect units
- Fully enclosed garden with side gate
- upvc double glazed windows in white frames
- Oil Fired central heating
PORCH
1.19m x 1.23m (3' 11" x 4' 0") Tiled flooring and single panel radiator.
LOUNGE
4.18m x 3.64m (13' 9" x 11' 11") Wooden Fireplace with Open Fire, Carpet flooring.
KITCHEN
3.77m x 3.63m (12' 4" x 11' 11") Wood effect high and low level kitchen cupboards, electric hob with stainless steel extractor canopy over and oven, one and half bowl stainless steel sink unit, integrated fridge/freezer, space for washing machine, partly tiled walls, tiled flooring, single panel radiator, door to rear.
BEDROOM 1
3.47m x 2.43m (11' 5" x 8' 0") Carpet Flooring, single panel raditaor
BEDROOM 2
3.48m x 2.75m (11' 5" x 9' 0") Carpet flooring, singe panel radiator.
BATHROOM
2.39m x 2.69m (7' 10" x 8' 10") White suite comprising panel bath , shower cubicle with electric shower unit, low flush w.c., wash hand basin in vanity unit with drawers beneath, extractor fan,
EXTERIOR
GARDENS
Front area with stoned driveway, side gate.
Rear garden in lawn and fully enclosed with side gate access.


