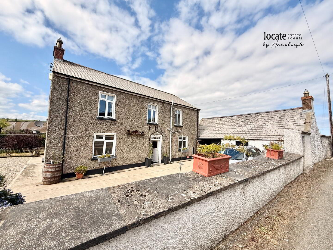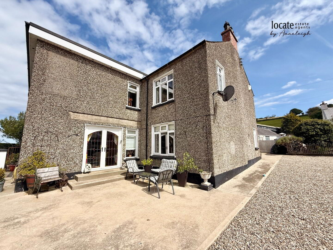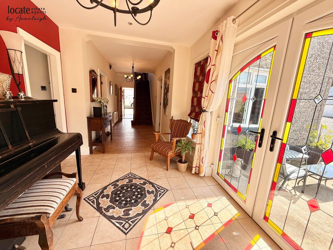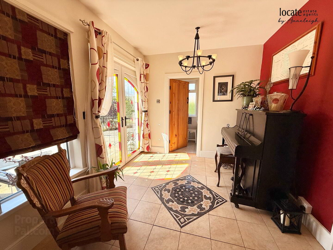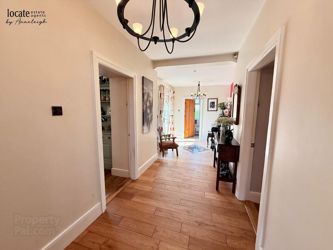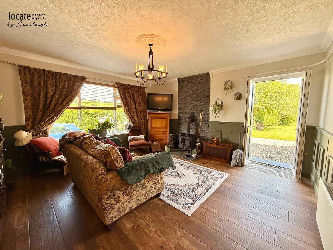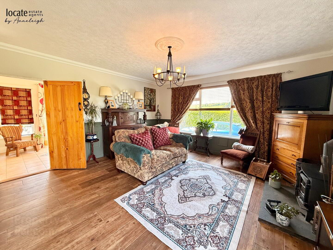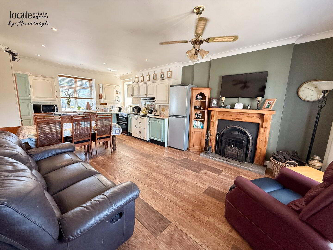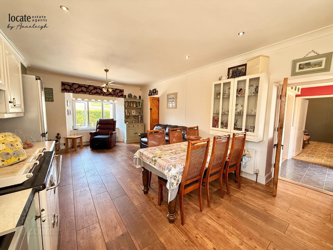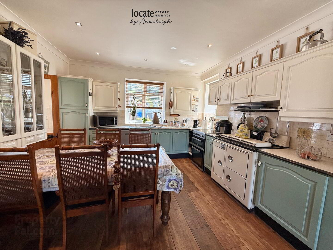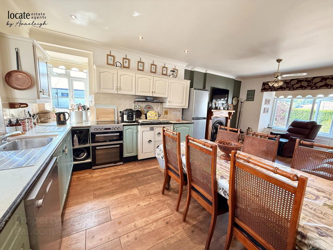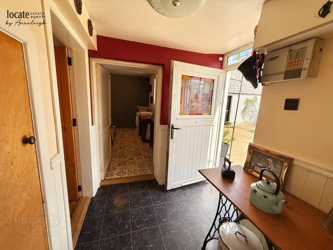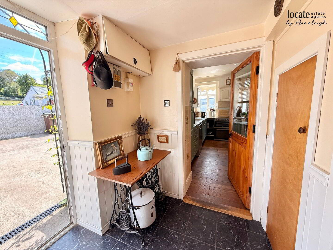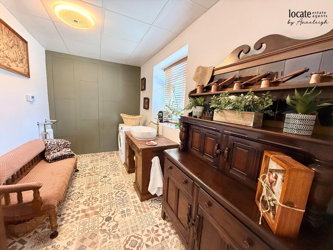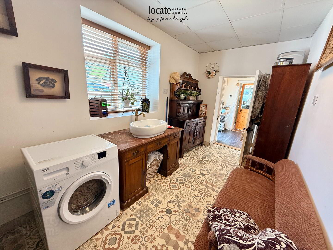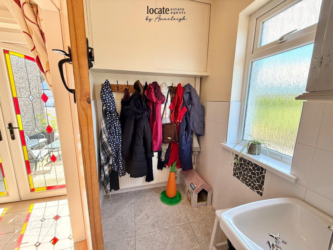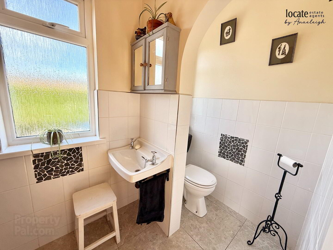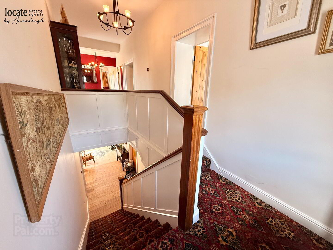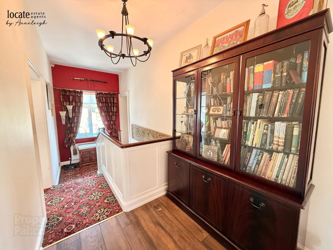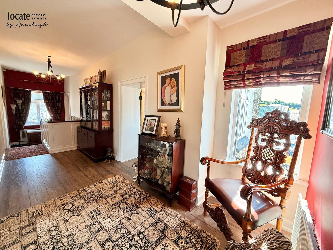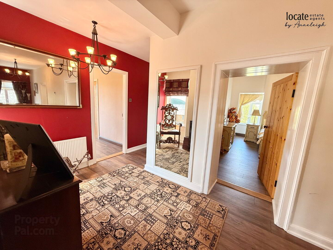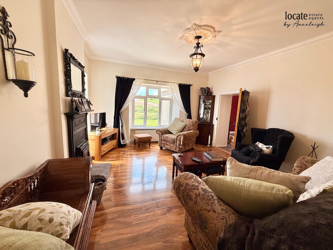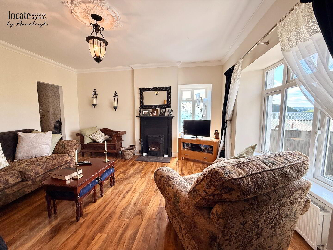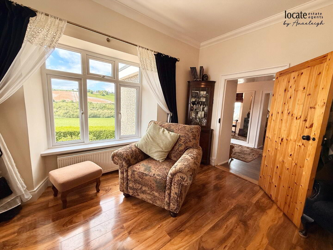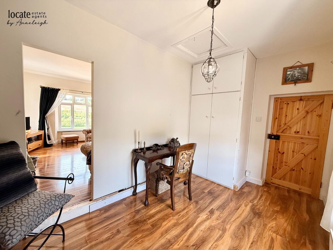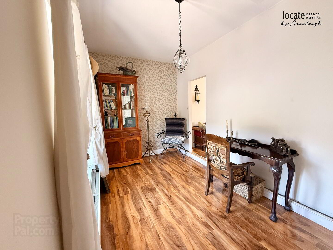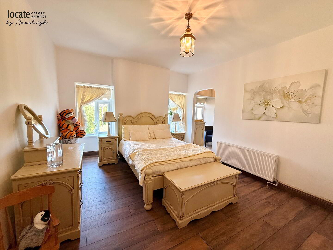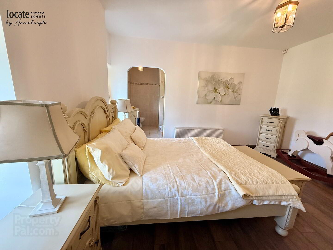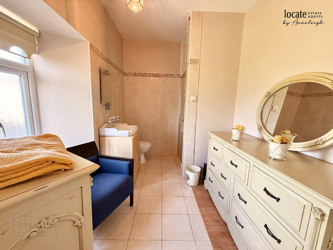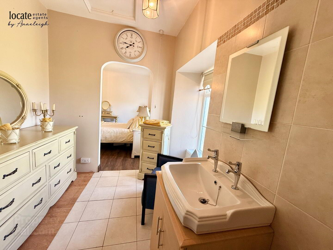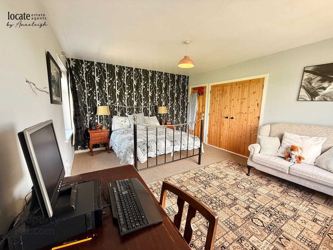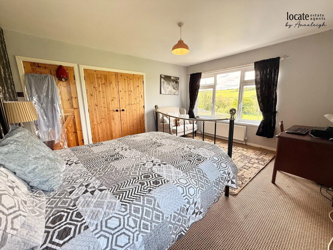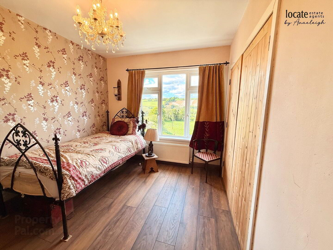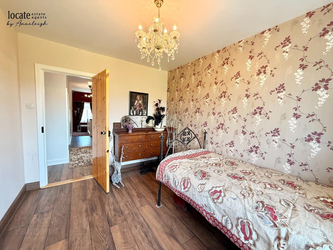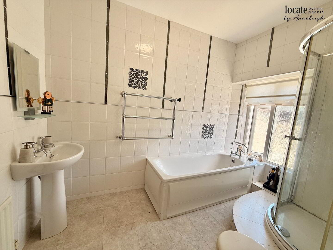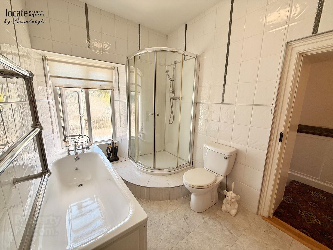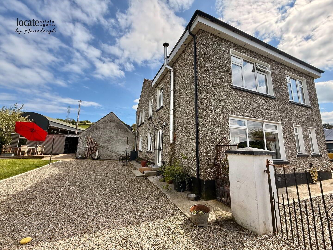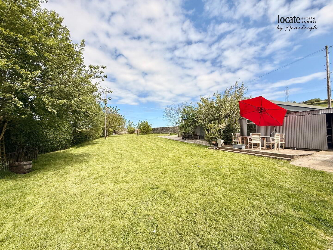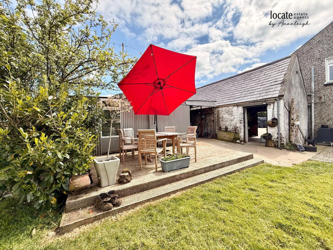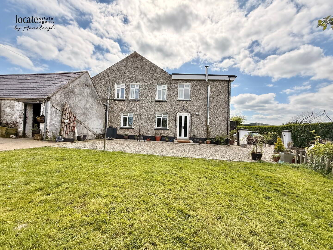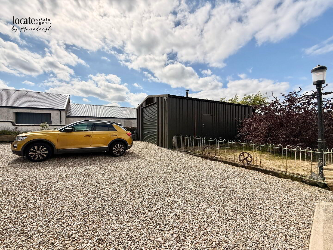116 Fincairn Road,
Drumahoe, L'Derry, BT47 3LE
5 Bed Detached House With Outbuildings
Asking Price £350,000
5 Bedrooms
3 Bathrooms
2 Receptions
Property Overview
Status
For Sale
Style
Detached House With Outbuildings
Bedrooms
5
Bathrooms
3
Receptions
2
Property Features
Tenure
Not Provided
Heating
Dual (Solid & Oil)
Broadband Speed
*³
Property Financials
Price
Asking Price £350,000
Stamp Duty
Rates
£1,982.71 pa*¹
Typical Mortgage
Legal Calculator
Property Engagement
Views Last 7 Days
508
Views Last 30 Days
2,081
Views All Time
15,278
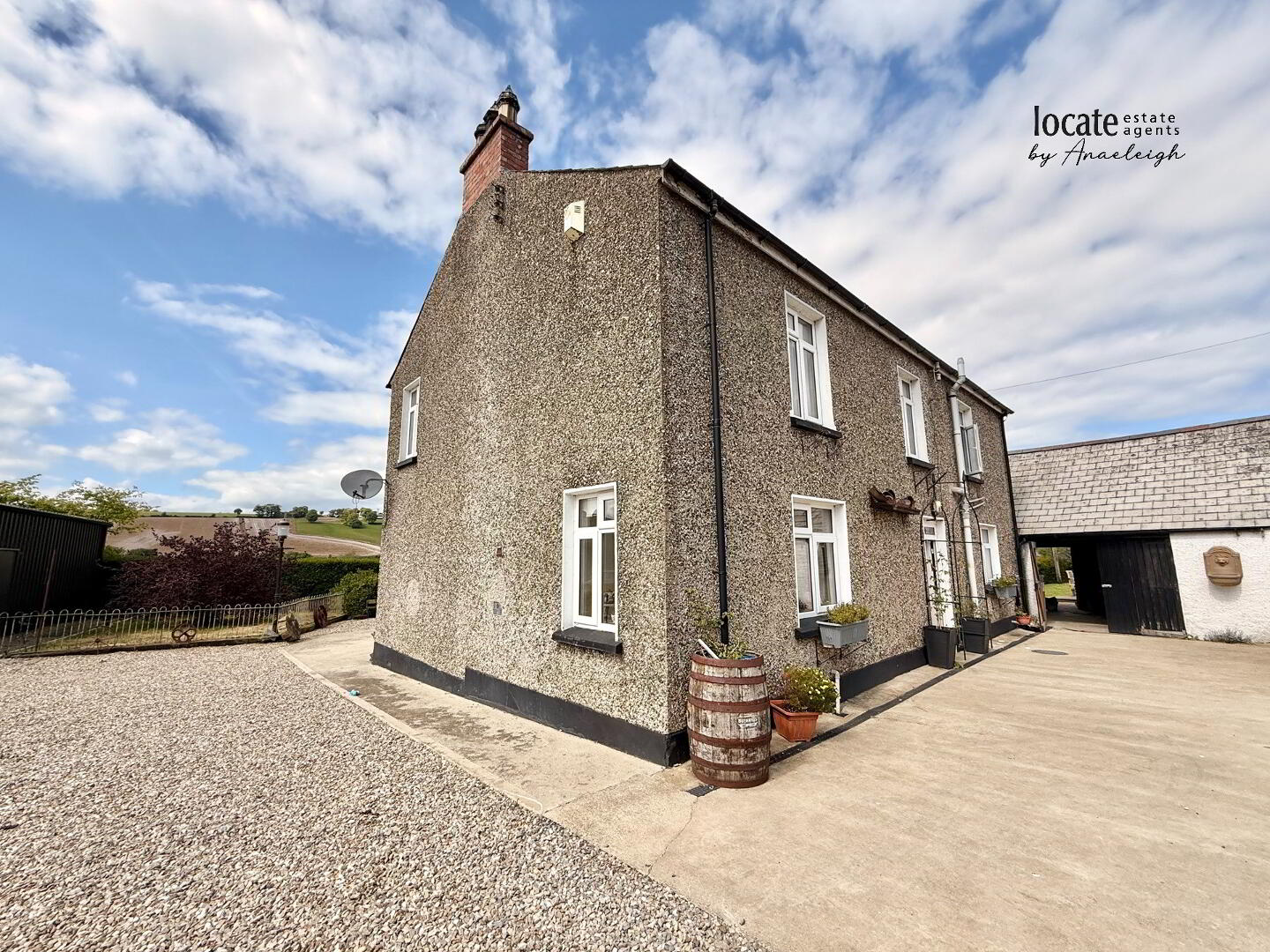
Additional Information
- 4 bedroom detached country home
- 3 reception rooms
- Dual heating - oil fired & solid fuel
- Blinds included in sale
- Views across the countryside
- Outbuildings & garages
- Viewing by appointment only
- Early occupation available
Ground Floor
Entrance Hall
With tiled floor & solid wooden floor
Lounge
15'5" x 14'10" (4.70m x 4.52m)
Wood effect tiled floor, multi fuel stove, half way wall panelled, patio doors to rear
Kitchen Dining
22'3" x 13'1" (6.78m x 3.99m)
Eye and low level units, cooker, Range cooker, extractor fan, dishwasher, stainless steel sink unit with mixer tap, open fire with back boiler, wood effect tiled floor
Back Porch
Tiled floor, understair storage, back door to rear
Utility Room
Plumbed for washing machine, hidden storage
Bedroom 4
14'10" x 14'1" (4.52m x 4.29m)
Wood effect tiled floor
Downstairs WC
With wc & wash hand basin, cloak area
First Floor
Landing
Family Room
14'3" x 12'11" (4.34m x 3.94m)
Open fire set in rot iron fireplace surround, granite hearth, laminated wooden floor
Office Area
13'1" x 7'8" (3.99m x 2.34m)
Laminated wooden floor
Bedroom 1
14'0" x 12'0" (4.27m x 3.66m)
Laminated wooden floor
Ensuite
Wc, wash hand basin, electric shower tiled floor
Bedroom 2
14'10" x 12'10" (4.52m x 3.91m)
Bedroom 3
11'4" x 8'11" (3.45m x 2.72m)
Bathroom
Bath, separate shower, wc, wash hand basin, fully tiled walls
Exterior Features
-
Driveway with extensive parking
-
Patio area
-
Decked area
-
Garage with working stove
-
Surrounding gardens with an abundance of fruit trees and shrubs
-
Outside lights & tap


