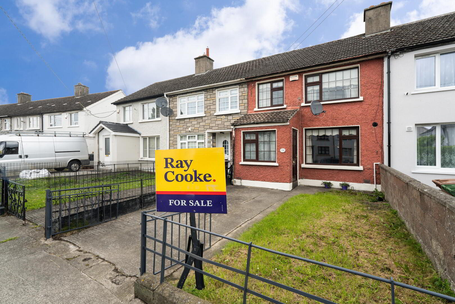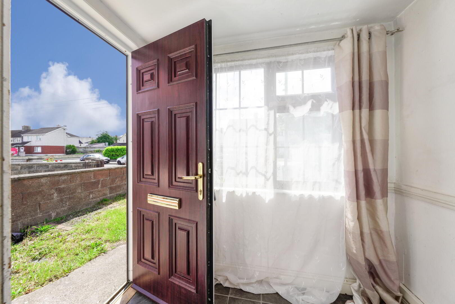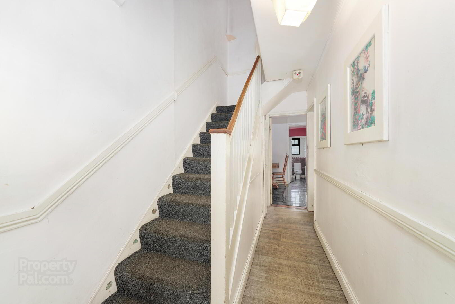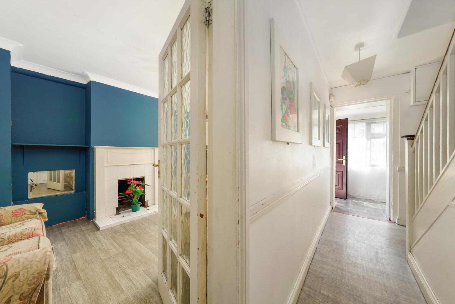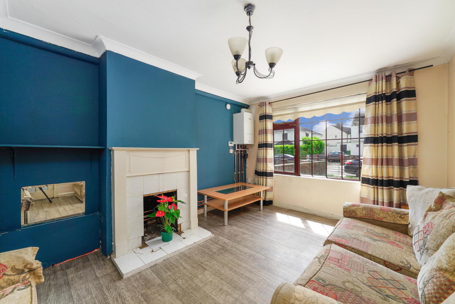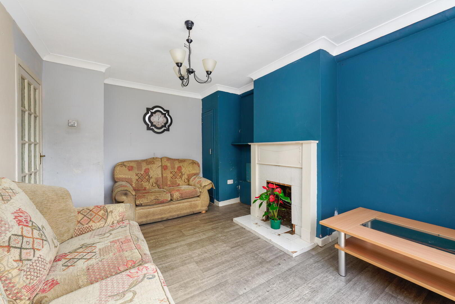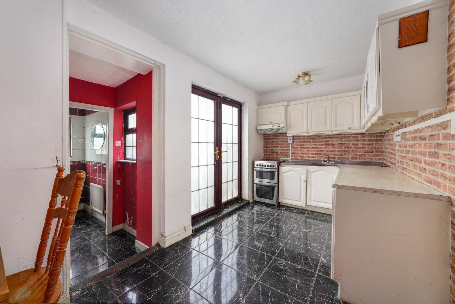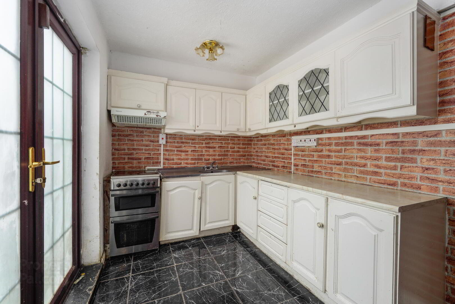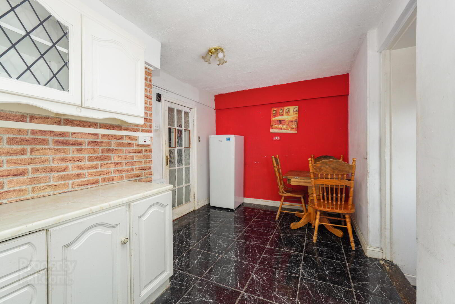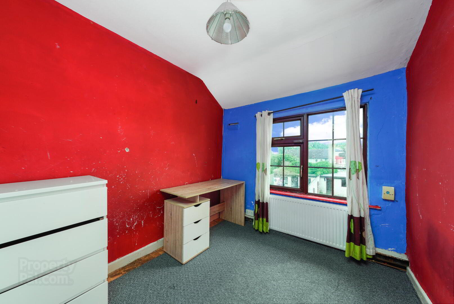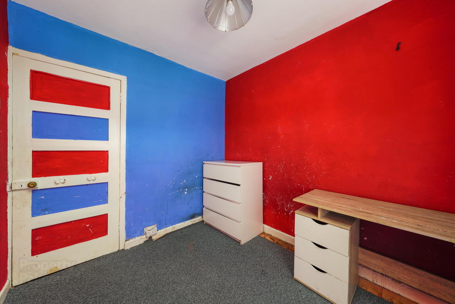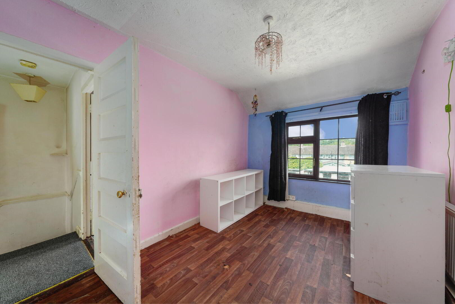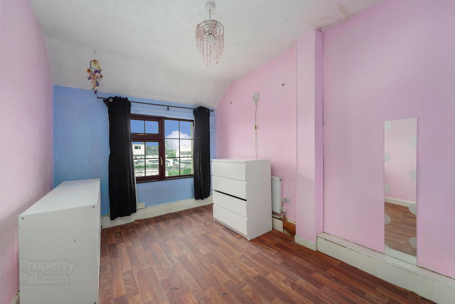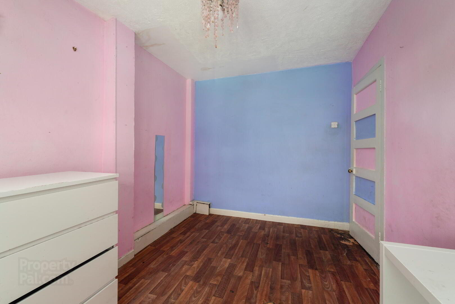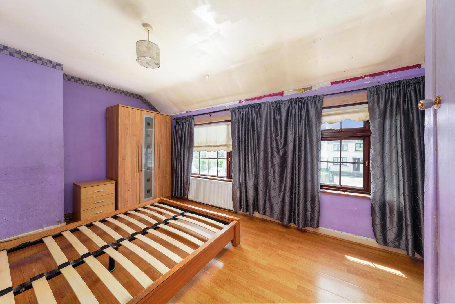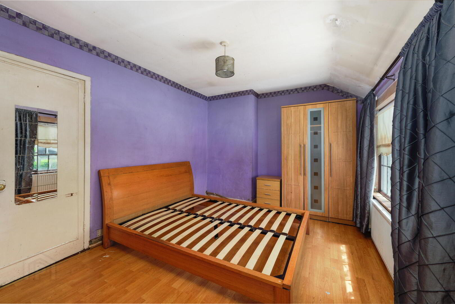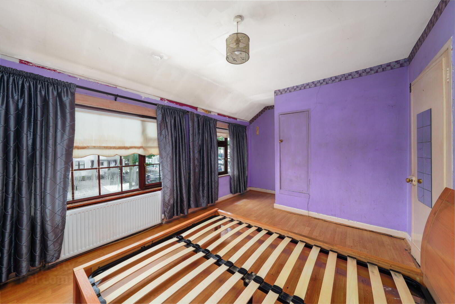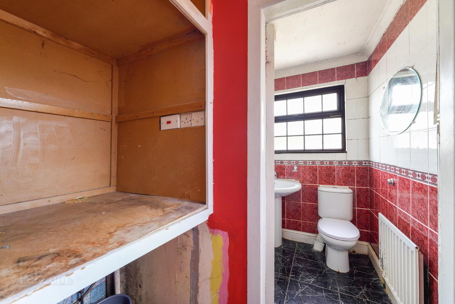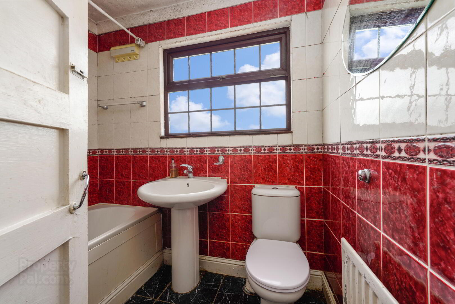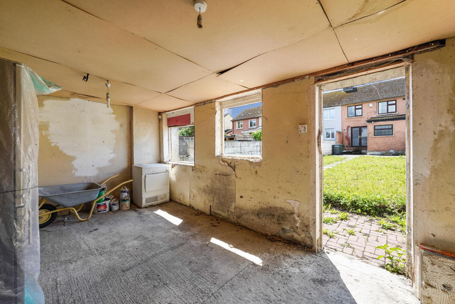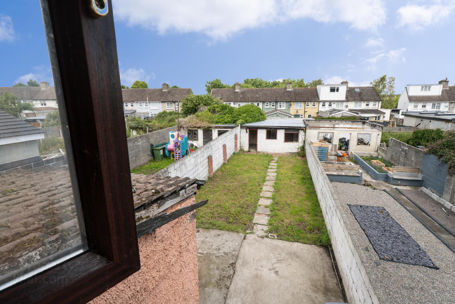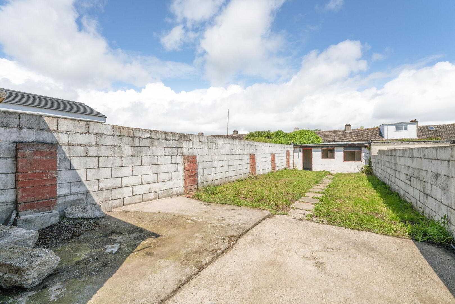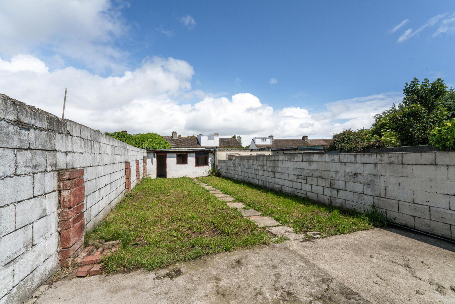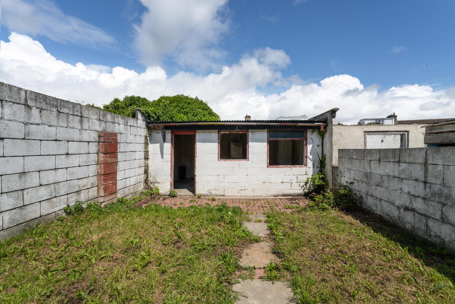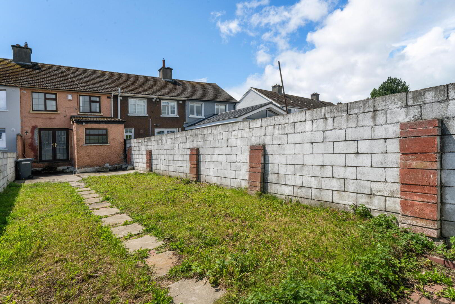116 Claddagh Road,
Ballyfermot, Dublin, D10TY03
3 Bed Mid-terrace House
Price €280,000
3 Bedrooms
Property Overview
Status
For Sale
Style
Mid-terrace House
Bedrooms
3
Property Features
Size
80 sq m (861.1 sq ft)
Tenure
Not Provided
Energy Rating

Property Financials
Price
€280,000
Stamp Duty
€2,800*²
Property Engagement
Views Last 7 Days
36
Views Last 30 Days
219
Views All Time
401
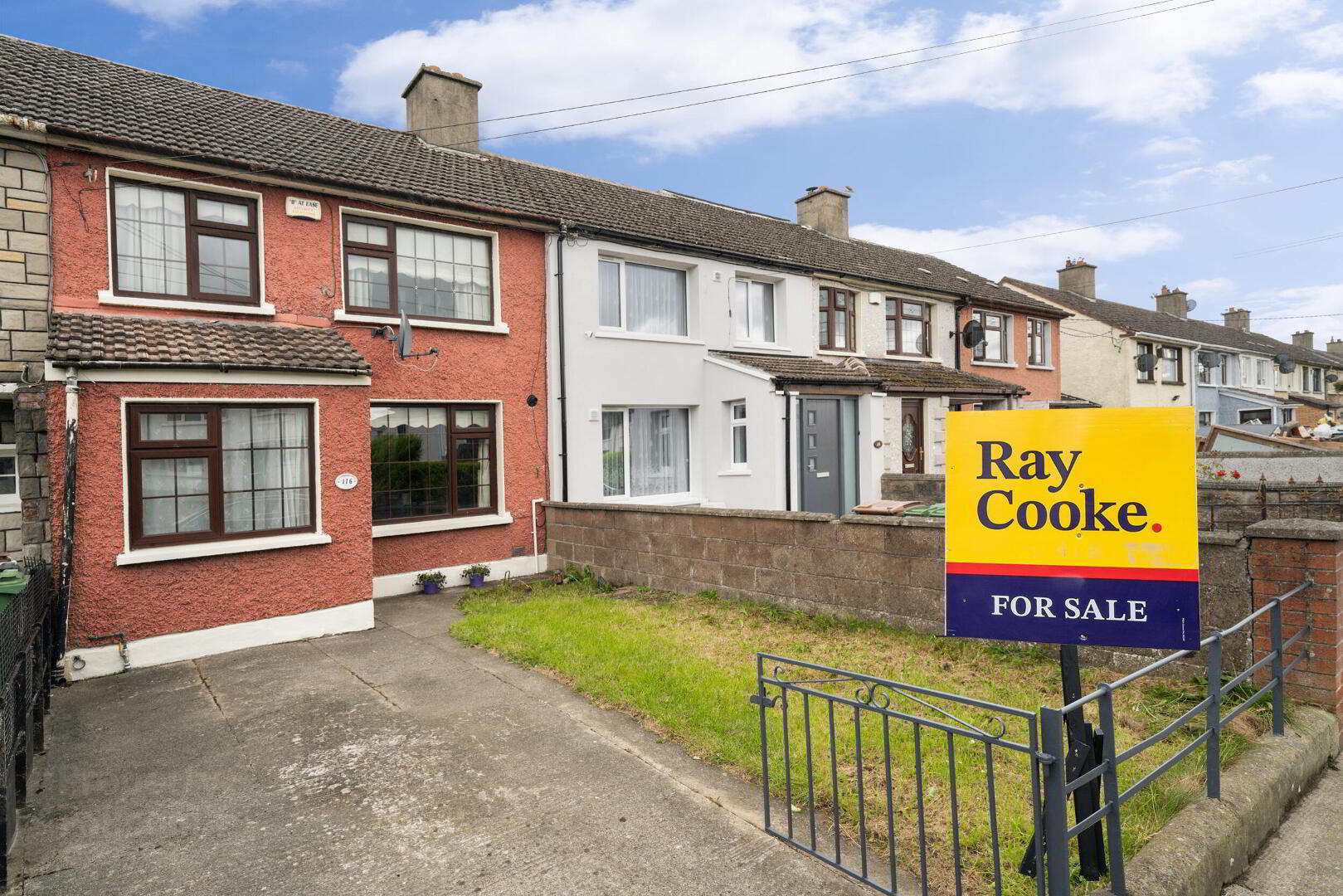
RAY COOKE AUCTIONEERS are delighted to present this fantastic three-bedroom mid-terrace family home to the market, ideally located in a well-established and sought-after estate just off the main Ballyfermot Road. This property boasts an exceptional location, with a wealth of amenities and services right on its doorstep. Residents will benefit from easy access to the Chapelizod Bypass and M50 motorway, ensuring excellent connectivity to Dublin city centre and surrounding areas. Liffey Valley Shopping Centre is just a short drive away, offering a wide range of retail, dining, and entertainment options. Ballyfermot is a vibrant and well-serviced community featuring local GP surgeries, medical centres, sports clubs, and numerous shopping outlets. Families will appreciate the close proximity to a selection of highly regarded primary and secondary schools, as well as third-level institutions, all within easy reach. This property offers an ideal opportunity for first-time buyers, growing families, or investors seeking a prime residential location with excellent amenities and transport links.The bright and spacious internal living accommodation, extending to approximately 80 sq. m, is thoughtfully laid out and well-proportioned throughout. The ground floor comprises an inviting entrance hallway, a warm and welcoming living room, a generous kitchen/dining area, and a main family bathroom. Upstairs, there are three well-appointed bedrooms, ideal for family living or guest accommodation. The kitchen opens out to an extra-large, sunny rear garden, offering excellent potential for outdoor entertaining or future extension (subject to planning permission). The garden is neatly enclosed by block-built boundary walls, providing privacy and security. At the rear of the garden, a practical shed offers additional storage and utility space, making it a valuable asset to the home.No. 116 comes to the market in need of modernisation, offering a fantastic opportunity for buyers to put their own stamp on a well-located home with excellent potential. It boasts a private gated front driveway, an extra-large private rear garden with a block-built storage shed, and has recently had a new gas-fired central heating system installed. Additional features include a family bathroom, a fully fitted kitchen, and three spacious, light-filled bedrooms, all contributing to the home’s appeal as a long-term family residence or a smart investment opportunity.Ideal for first time buyers and investors. Early viewing is highly advised, call Ray Cooke Auctioneers on 086 8225318 or 01 5541699 for further information or to arrange viewing!!
Features;
– c. 80 sq.m
– 3 bedroom mid terrace
– BER D1
– Gas fired central heating
– Ample gated parking
– Fully fitted kitchen
– New boiler system
– Storage shed
– Large low maintenance rear garden
– Walking distance to Ballyfermot Village
– Close proximity to city centre
– Easy access to public transport & all major routes
– Primary and secondary schools in close proximity
– Ideal for first time buyers, families thinking of trading up and investors
– Viewing highly advised!
Directions:
Driving along Ballyfermot road with Cherry Orchard Hospital on your right hand side, continue for just over half a kilometre and take the right turn into Blackditch road, go right at the T-junction and no. 116 will be 1.5 km up on your right hand side.

