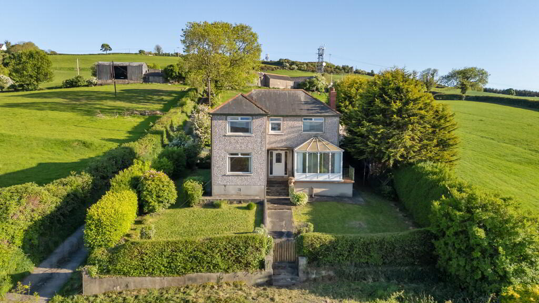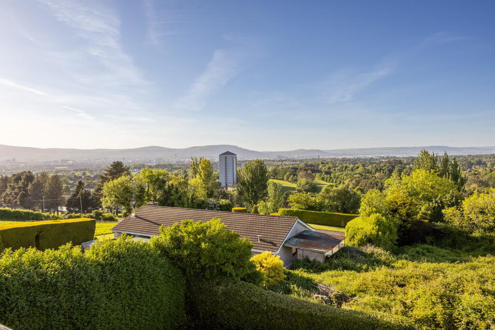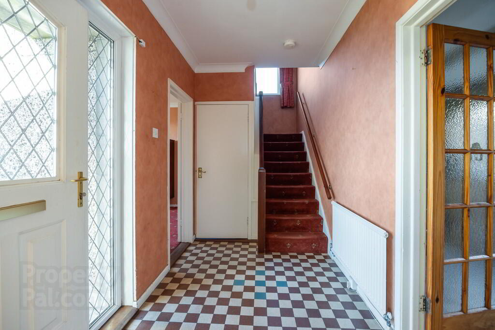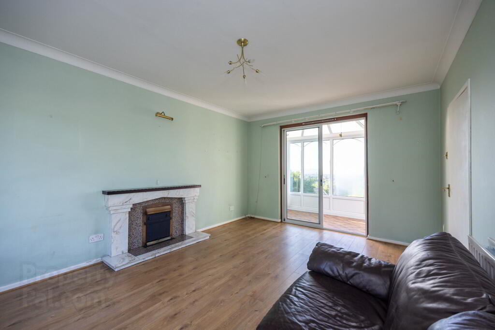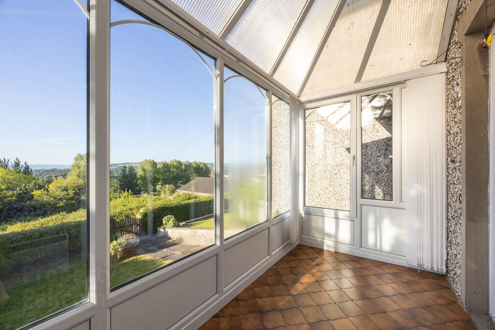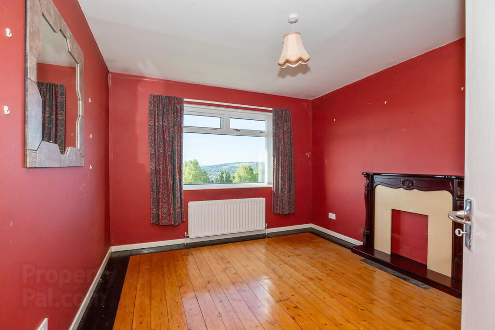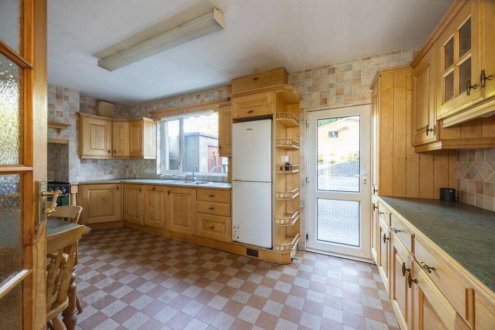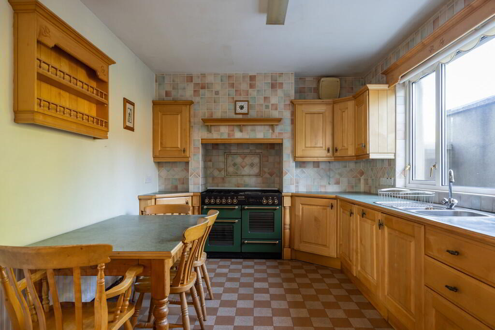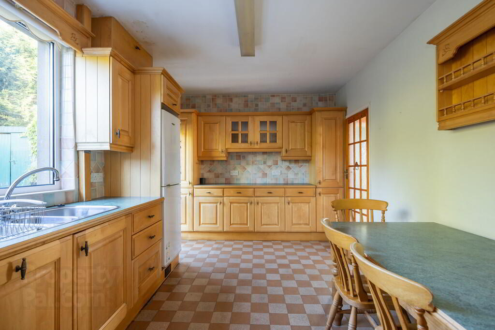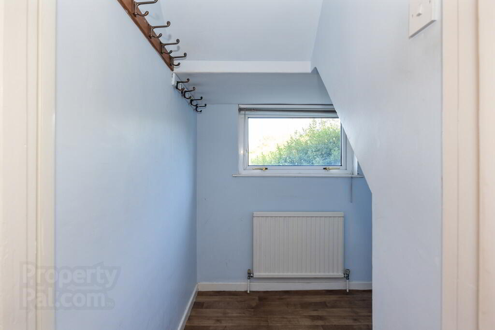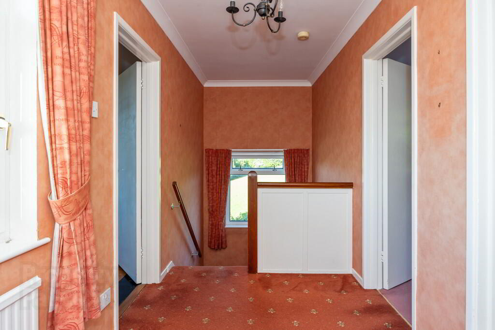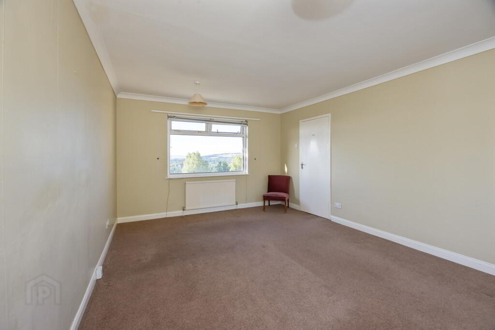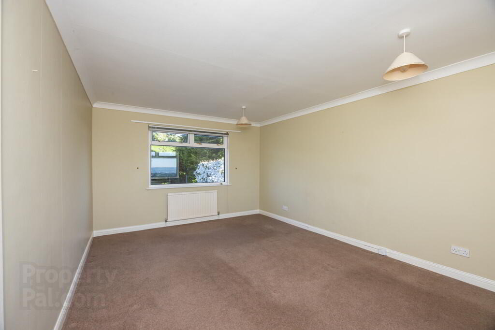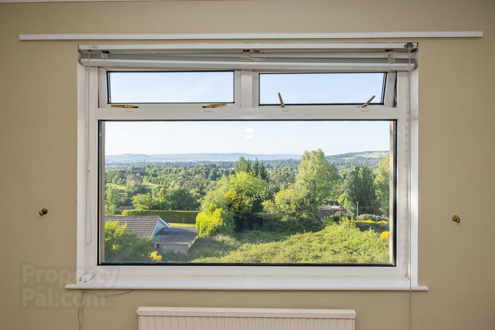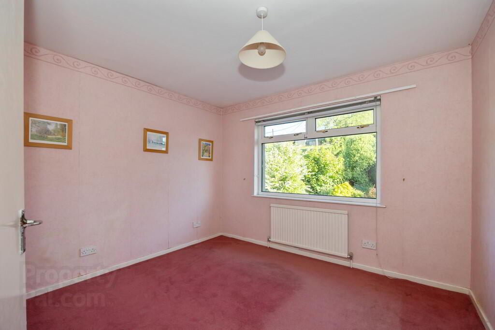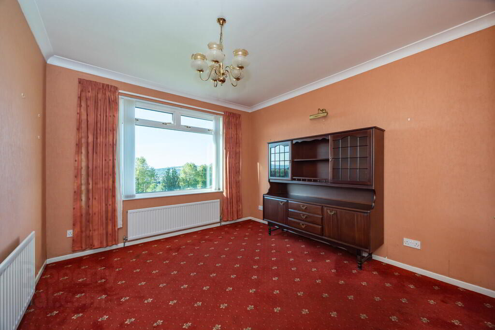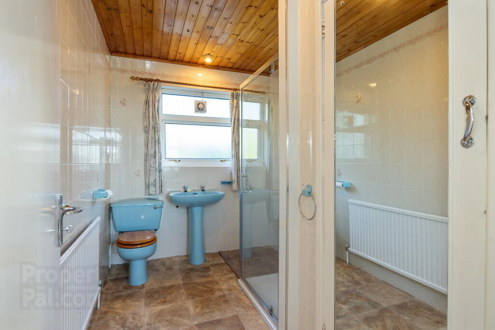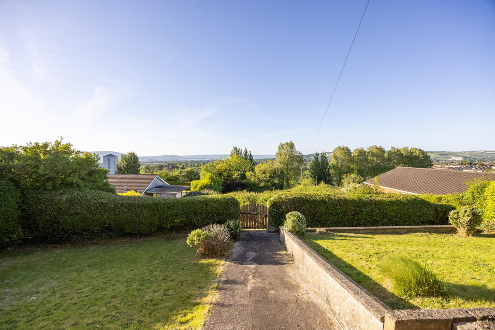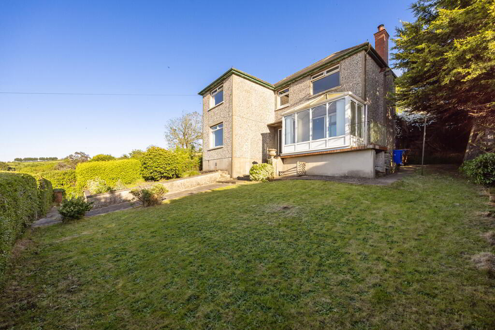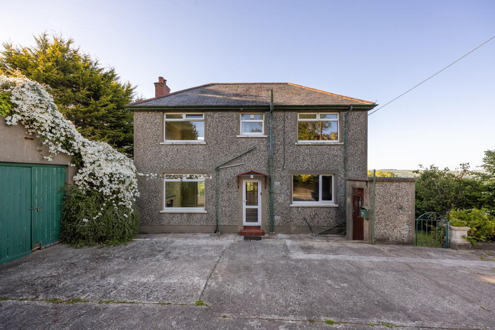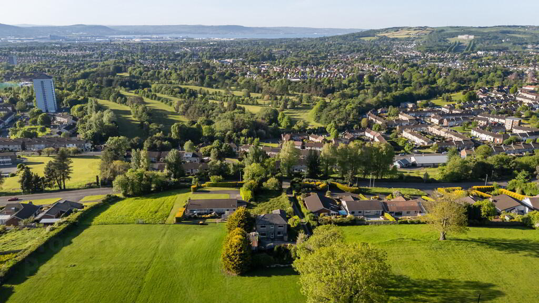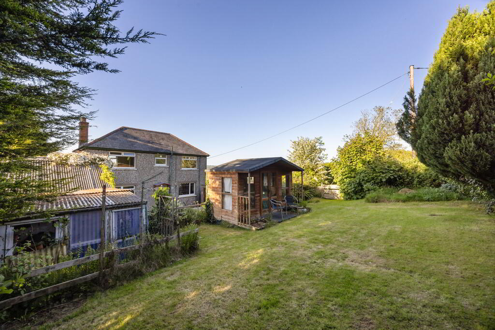115 Lower Braniel Road,
Belfast, BT5 7NL
3 Bed Detached House
Offers Over £395,000
3 Bedrooms
1 Bathroom
2 Receptions
Property Overview
Status
For Sale
Style
Detached House
Bedrooms
3
Bathrooms
1
Receptions
2
Property Features
Tenure
Not Provided
Energy Rating
Broadband
*³
Property Financials
Price
Offers Over £395,000
Stamp Duty
Rates
£1,918.60 pa*¹
Typical Mortgage
Legal Calculator
In partnership with Millar McCall Wylie
Property Engagement
Views Last 7 Days
564
Views Last 30 Days
3,610
Views All Time
11,355
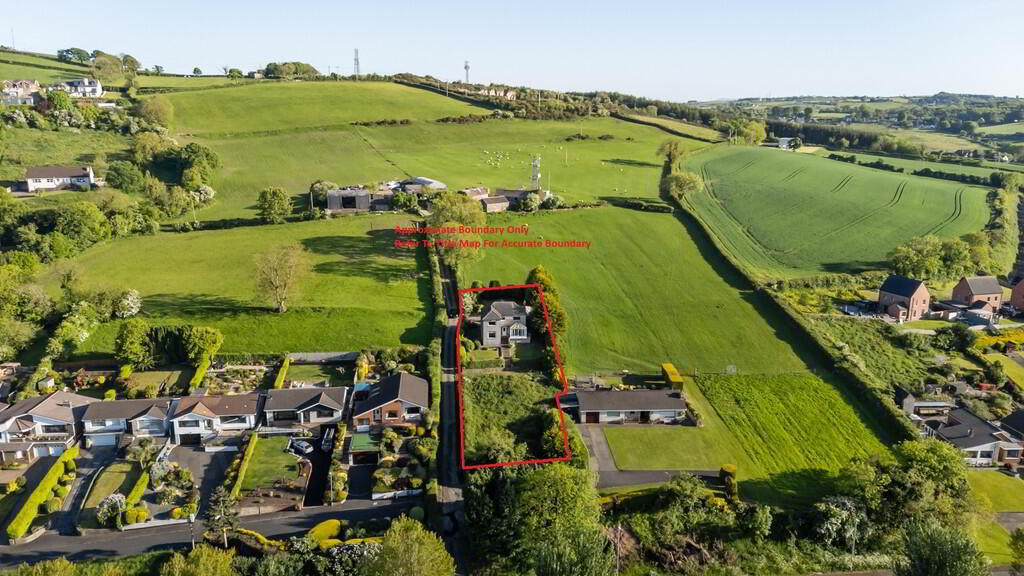
Additional Information
- A Detached Family Home On A Stunning Elevated Plot
- Panoramic Views Over Belfast
- Site With Lapsed Outline Planning For A Detached Bungalow To The Front
- Three Reception Rooms
- Kitchen With Dining Area
- Three Generous Bedrooms
- First Floor Shower Room
- Mature Front And Rear Gardens / Range Of Outbuildings
- Excellent Parking Area For Numerous Vehicles
- Superb Potential
The accommodation briefly comprises of three receptions and a kitchen with dining area on the ground floor. Three generous bedrooms and a shower room are to the first floor. The property further benefits from mature front and rear gardens, a range of outbuildings and a large area of hard standing for vehicles.
The overall site extends to c. 0.4 acres. An area to the front which extends to c. 0.2 acres and was previously a garden, has lapsed outline planning permission for a detached bungalow under reference Y/2007/0402/O. Ideal for someone to create their perfect home.
This property represents a superb opportunity for both the investor and owner occupier. Early viewing, strictly by appointment is recommended.
ENTRANCE HALL Access to cloak room; single panel radiator.
LOUNGE 16' 3" x 11' 11" (4.95m x 3.63m) Feature open fireplace; wood laminate floor; double panel radiator; sliding door to conservatory.
CONSERVATORY 11' 9" x 5' 8" (3.58m x 1.73m) Tiled floor.
KITCHEN / DINING AREA 19' 0" x 9' 9" (5.79m x 2.97m) Range of high and low level units with drawers and complementary work surfaces; recess for range cooker; recess for fridge / freezer; integrated dishwasher; single panel radiator; access to rear garden.
DINING ROOM 11' 11" x 10' 10" (3.63m x 3.3m) Two single panel radiators.
FIRST FLOOR LANDING Single panel radiator.
BEDROOM 1 16' 3" x 11' 10" (4.95m x 3.61m) Two single panel radiators.
BEDROOM 2 11' 10" x 10' 10" (3.61m x 3.3m) Solid wood floor; double panel radiator.
BEDROOM 3 10' 11" x 9' 10" (3.33m x 3m) Single panel radiator.
SHOWER ROOM Suite comprising of a corner shower cubicle with thermostatic shower; pedestal wash hand basin; low flush WC; built-in hot press; single panel radiator.
OUTSIDE Range of outbuildings / garage. Mature front garden laid in lawn. Mature rear garden laid in lawn with sun room. Area of hard standing to rear.
Additional land to front (previously a garden) extending to c.0.2 acres which lapsed outline planning for a detached bungalow.


