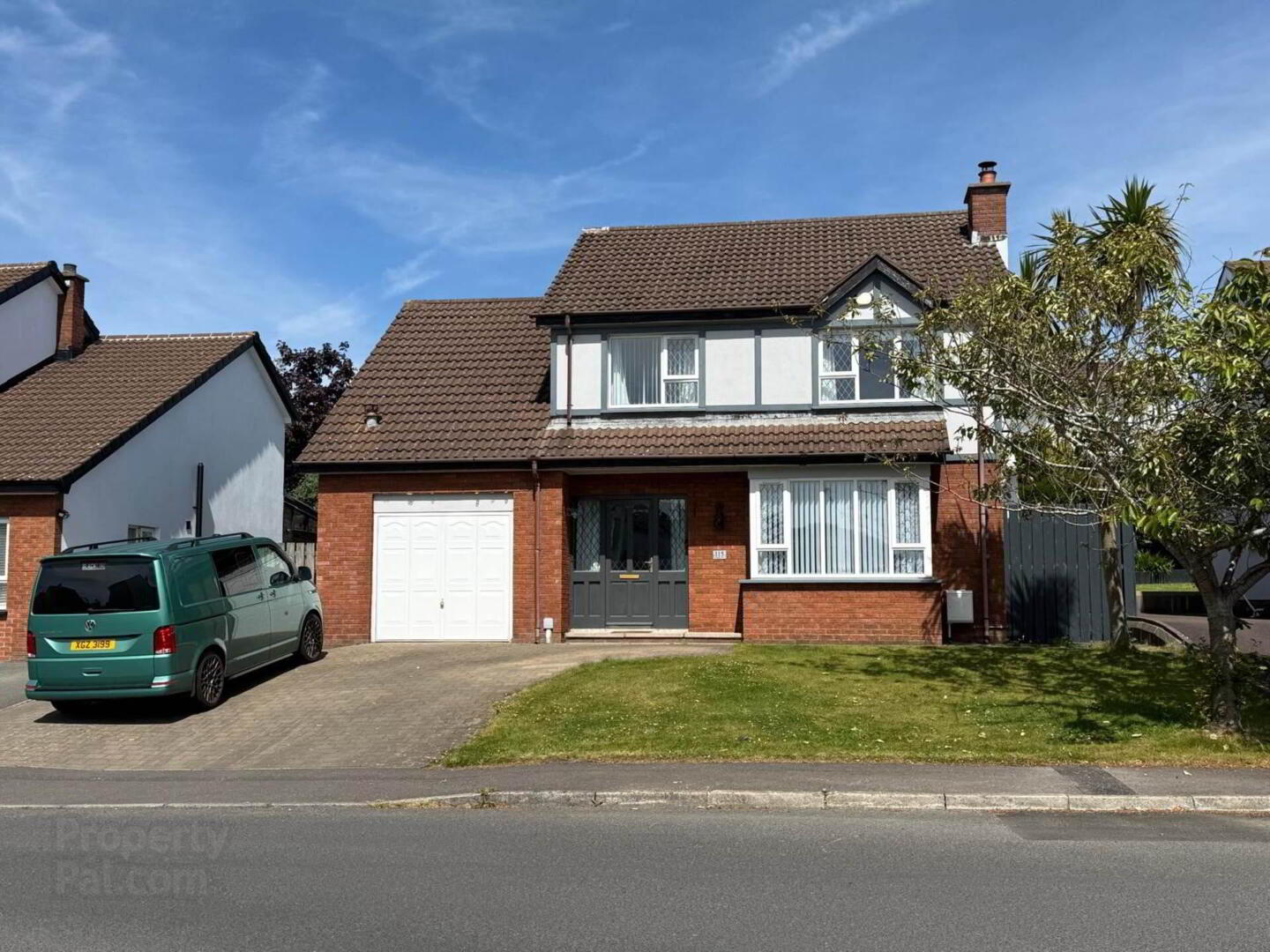115 Broadlands Gardens,
Carrickfergus, BT38 7BJ
4 Bed Detached House
Price £239,950
4 Bedrooms
1 Bathroom
2 Receptions
Property Overview
Status
For Sale
Style
Detached House
Bedrooms
4
Bathrooms
1
Receptions
2
Property Features
Tenure
Freehold
Heating
Gas
Broadband
*³
Property Financials
Price
£239,950
Stamp Duty
Rates
£1,512.00 pa*¹
Typical Mortgage
Legal Calculator
In partnership with Millar McCall Wylie

Features
- A spacious detached family home in an enviable location of Carrickfergus
- Two separate reception rooms lounge with feature multi-fuel stove and deep square bay window
- Well appointed kitchen with excellent range of built-in high low-level units
- Separate utility room including cloakroom with WC
- Four well proportioned bedrooms and contemporary family bathroom with white suite
- Double glazing in UPVC frames and gas fired central heating installed
- Attractive well maintained gardens to front and safely enclosed rear in lawns with trees shrubs
- Convenient and accessible location affording easy access to shops, major schools and the town centre
ENTRANCE
Double glazed front door with leaded light and side light to:
ENTRANCE HALL
Slate tiled floor
LOUNGE - 4.33m (14'2") x 4.28m (14'1")
Plus deep square window.
Feature glass fronted multifule stove. Laminate wood strip floor. Glazed double doors with bevelled glass to:
DINING ROOM - 3.59m (11'9") x 3.17m (10'5")
Double glazed sliding patio doors to garden.
KITCHEN - 4.02m (13'2") x 3.19m (10'6")
Single drainer stainless steel sink unit with mixer tap and vegetable basin. Excellent range of high and low level units. laminate worktops. Siemens built in oven. Bush four ring ceramic hob unit with stainless steel cooker hood. Indesit dishwasher. Tiled floor. Part tiled walls.
UTILITY ROOM - 3.02m (9'11") x 2.34m (7'8")
Including cloakroom. Tiled floor. Single drainer stainless steel sink unit with mixer tap. Low level cupboard. Part tiled walls. Double glazed door to garden. Door to garage.
Cloakroom comprising white suite low flush WC. Vanity unit. Tiled floor.
FIRST FLOOR LANDING
Hot press. Access to roof space via slingsby type ladder. Gas fired central heating boiler.
BEDROOM (1) - 4.75m (15'7") x 3.03m (9'11")
Twin built in robes
BEDROOM (2) - 4.19m (13'9") x 3.18m (10'5")
Far reaching views.
BEDROOM (3) - 3.07m (10'1") x 3.68m (12'1")
at widest points
BEDROOM (4) - 3.19m (10'6") x 3.06m (10'0")
FAMILY BATHROOM
White suite comprising "P" shaped bath with mixer tap, shower fitting and shower screen. Low flush WC. Vanity unit. Matching UPVC clad shower cubicle. Tiled walls.
INTEGRAL GARAGE - 5.34m (17'6") x 3.35m (11'0")
Up and over door. Light and power.
OUTSIDE
Pavioured driveway and parking space. Front garden laid to lawn. Safely enclosed rear garden with paved patio leading to lawn with trees, shrubs and fencing. Raised paved sun patio.
what3words /// waving.sang.monday
Notice
Please note we have not tested any apparatus, fixtures, fittings, or services. Interested parties must undertake their own investigation into the working order of these items. All measurements are approximate and photographs provided for guidance only.



