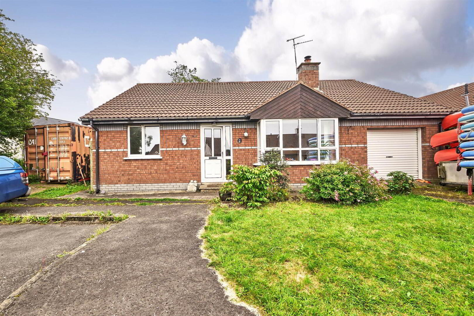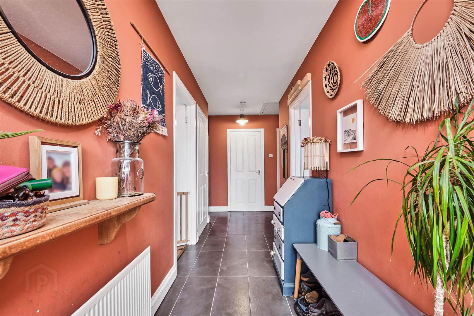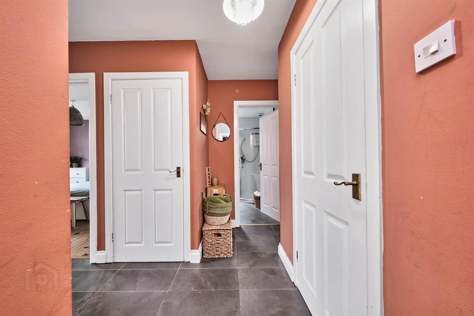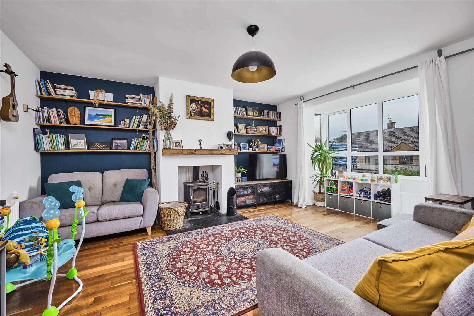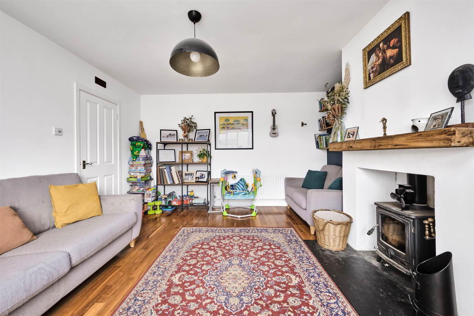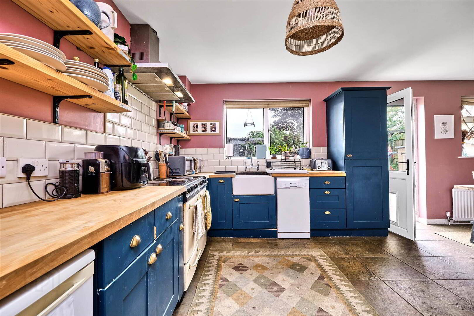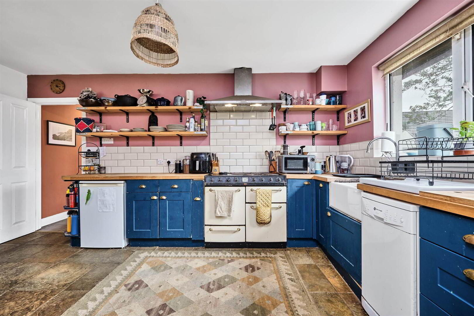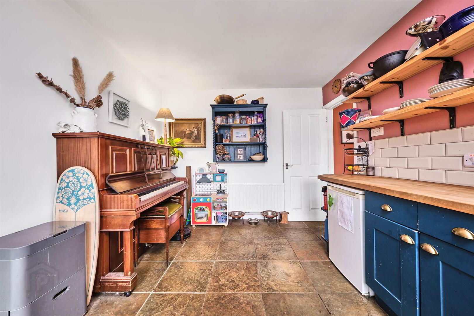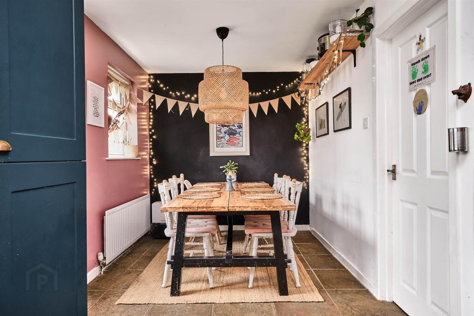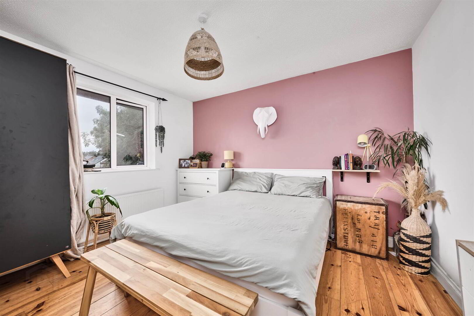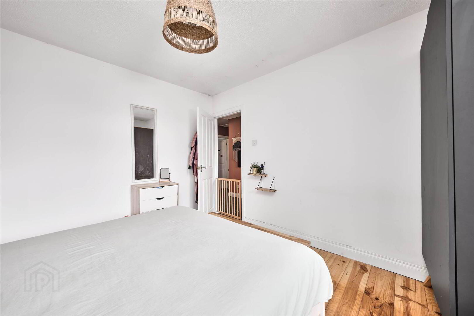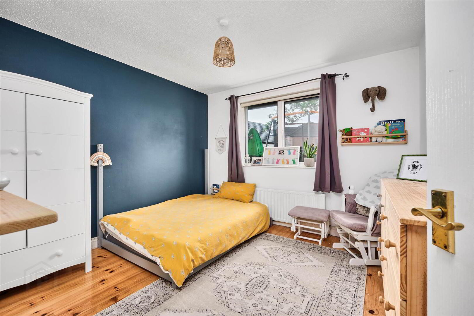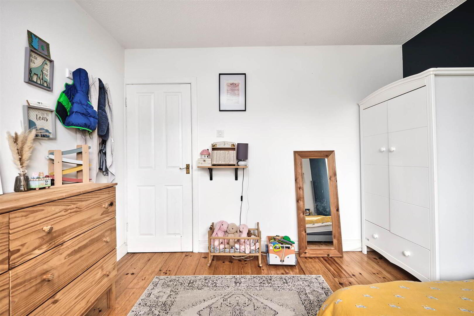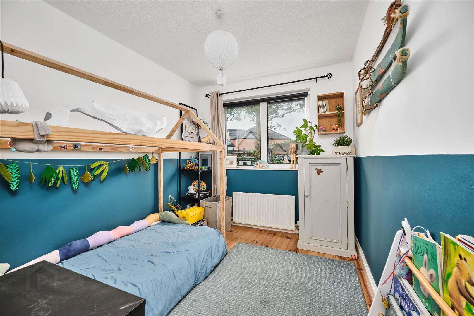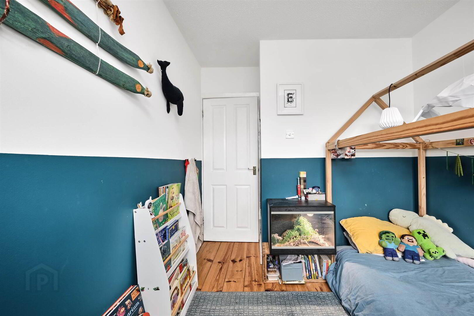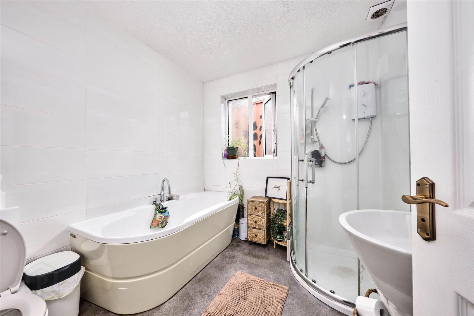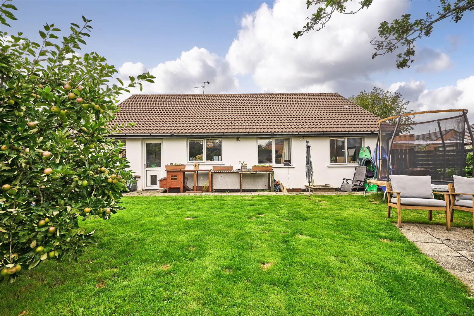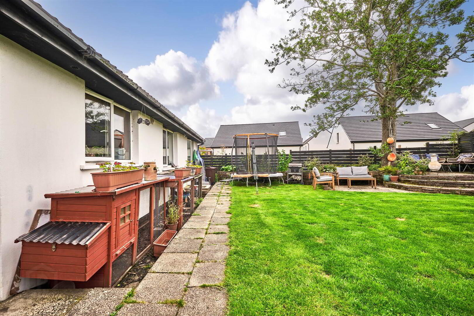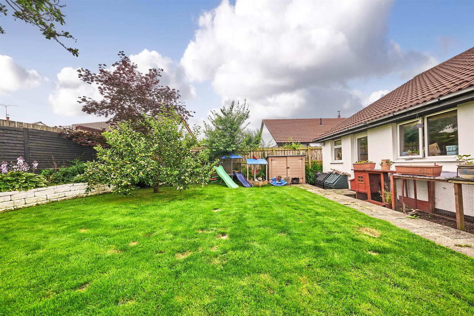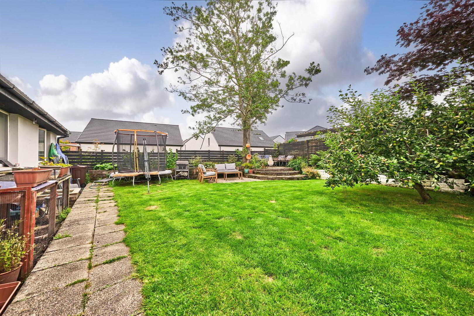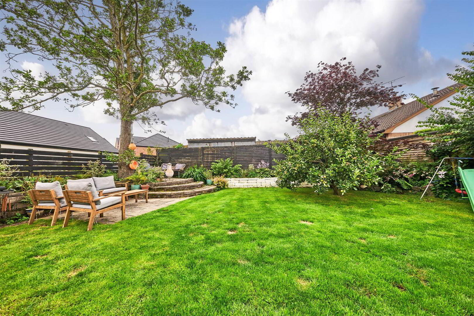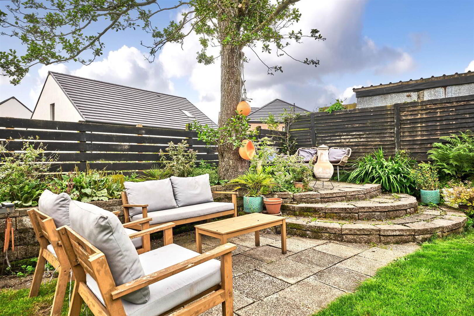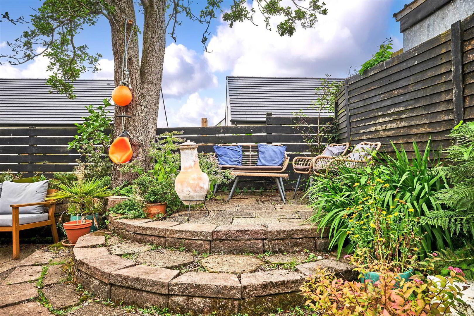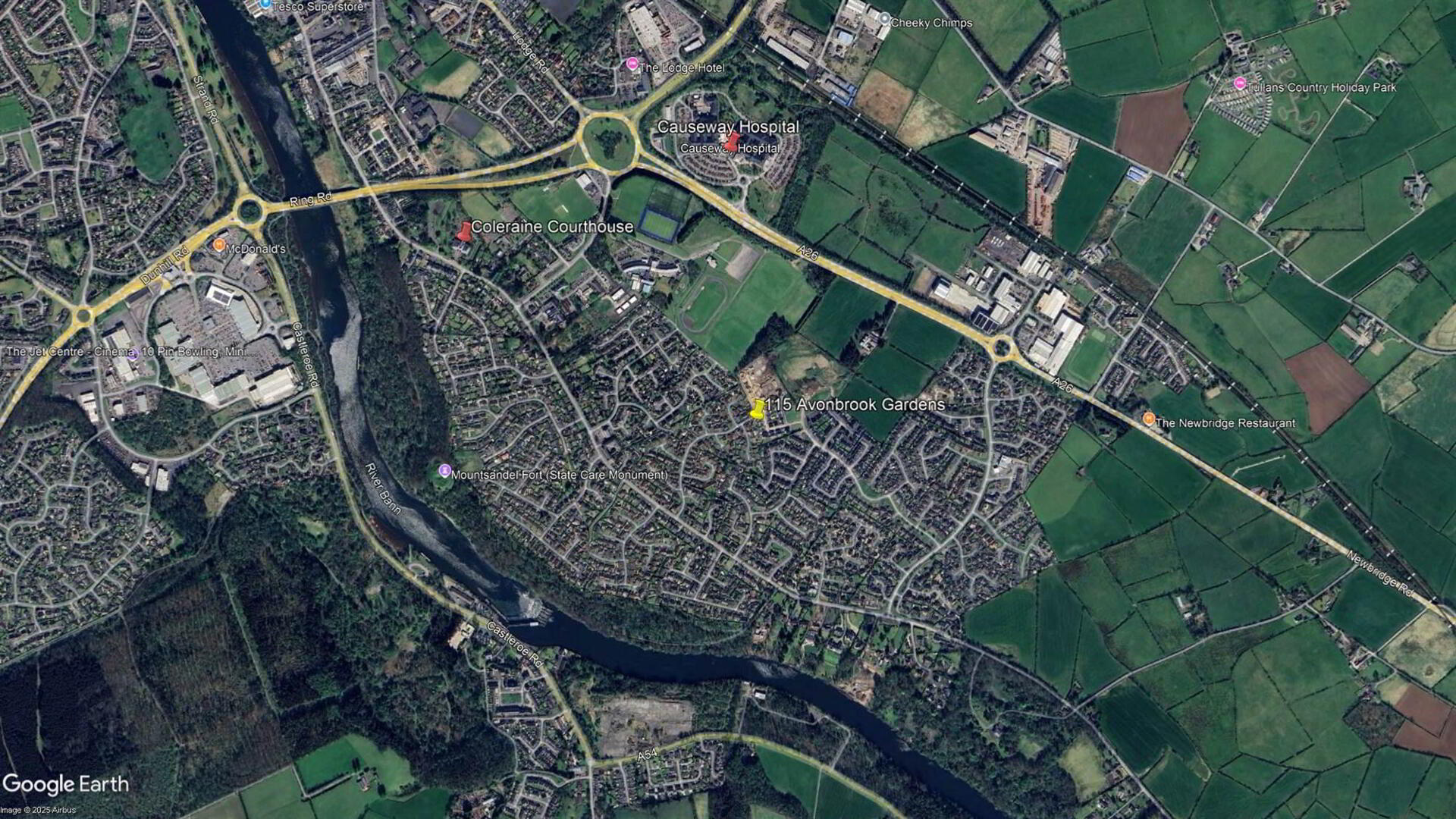115 Avonbrook Gardens,
Coleraine, BT52 1NS
3 Bed Detached Bungalow
Offers Over £215,000
3 Bedrooms
1 Reception
Property Overview
Status
For Sale
Style
Detached Bungalow
Bedrooms
3
Receptions
1
Property Features
Tenure
Freehold
Energy Rating
Heating
Gas
Broadband Speed
*³
Property Financials
Price
Offers Over £215,000
Stamp Duty
Rates
£1,278.75 pa*¹
Typical Mortgage
Legal Calculator
Property Engagement
Views Last 7 Days
892
Views Last 30 Days
3,664
Views All Time
9,189
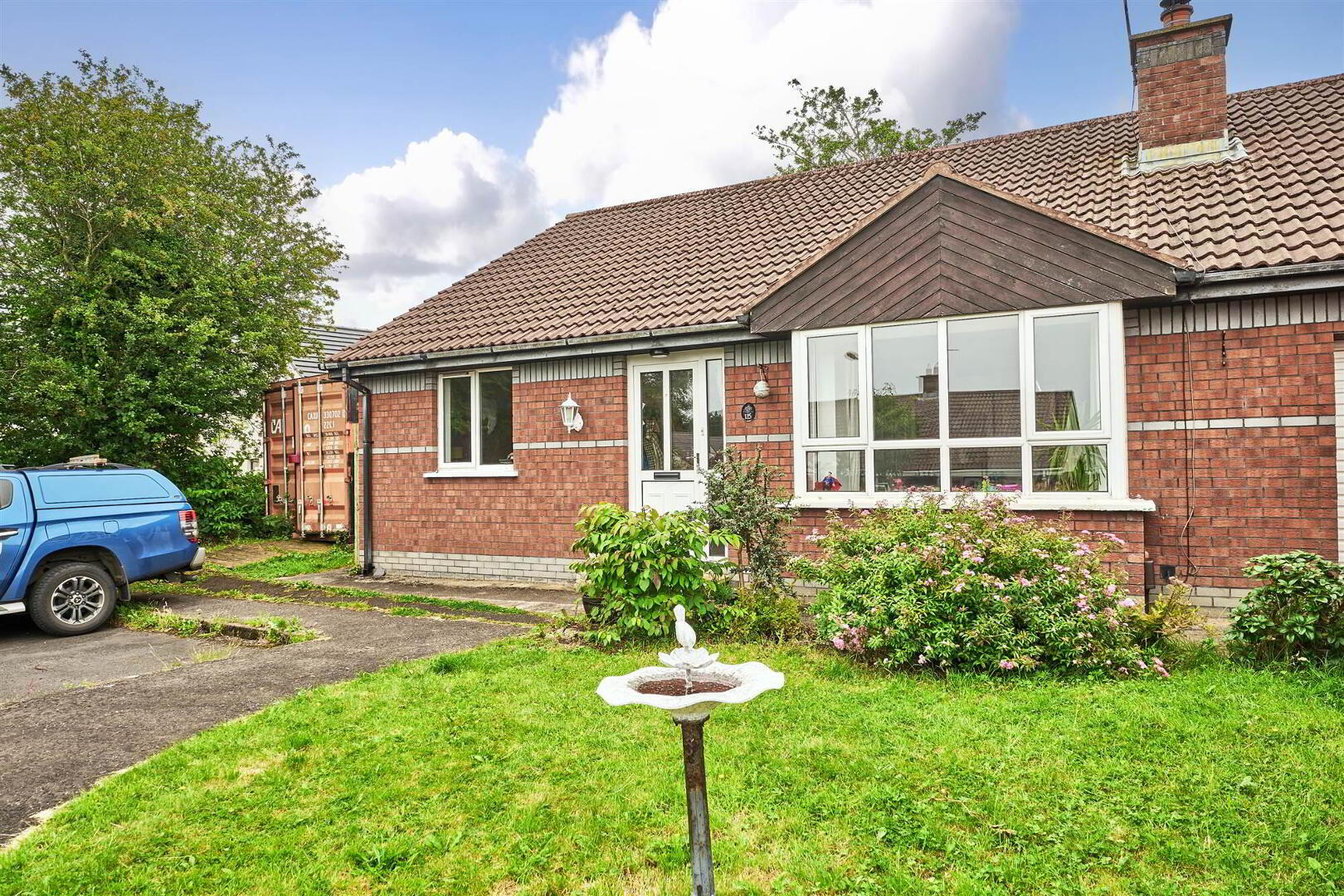
Additional Information
- Gas Fired Central Heating
- PVC Double Glazed Windows
- Great Decorative Order Throughout
- Integral Garage
A delightful three bedroom detached bungalow situated just off the Mountsandel Road offering spacious living accommodation throughout. In particularly good order, internally the property is both flexible and versatile with well proportioned rooms. Externally, the property has been well looked after by the current vendor and benefits from integral garage and being fully enclosed. The property itself is situated within proximity to Mountsandel Spar and shops and offers easy access to the ring roads to those willing to commute to Belfast or Londonderry. This property would be an ideal opportunity for those wishing to acquire a family home in this highly popular and well established residential living environment.
Ground Floor
- ENTRANCE HALL:
- With cloaks cupboard, hot press, access to roof space and tiled floor.
- LOUNGE:
- 5.41m x 4.14m (17' 9" x 13' 7")
With recessed log burning stove with slate hearth, feature bay window and solid wood floor. - KITCHEN/DINING AREA:
- 6.22m x 4.78m (20' 5" x 15' 8")
With ‘Belfast’ sink unit single drainer, high and low level units with tiling between, space for ‘Belling’ range, stainless steel extractor fan, space for fridge, plumbed for dish washer, shelved larder cupboard and tiled floor. - OFFICE:
- 1.83m x 1.57m (6' 0" x 5' 2")
With tiled floor. - SEPARATE WC:
- With wash hand basin set in vanity unit with storage above and below, fully tiled walls and tiled floor.
- BEDROOM (1):
- 3.58m x 3.3m (11' 9" x 10' 10")
With solid wood floor. - BEDROOM (2):
- 3.28m x 3.28m (10' 9" x 10' 9")
With solid wood floor. - BEDROOM (3):
- 3.07m x 2.41m (10' 1" x 7' 11")
- BATHROOM:
- With white suite comprising w.c., wash hand basin, fully tiled walk in shower cubicle with electric shower, mixer taps over bath, extractor fan and fully tiled walls.
Outside
- Driveway leading to integral garage 16’4 x 9’4 with roller door, single drainer stainless steel sink unit, low level units, plumbed for automatic washing machine and power points. Garden to rear is fenced and laid in lawn with selection of plants, trees and shrubs. Paved patio area with elevated patio area and elevated flower beds.
Directions
As you drive along the Mountsandel Road, heading out of the town, take your second left into Avonbrook Gardens after the Mountsandel Spar shop. Follow the road all the way to the lower end and No 115 will be the last property on your right hand side.


