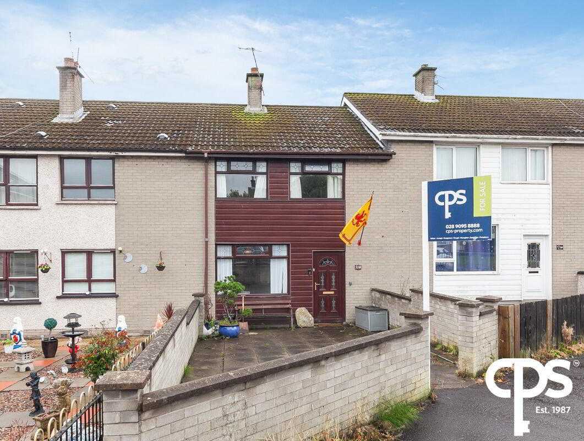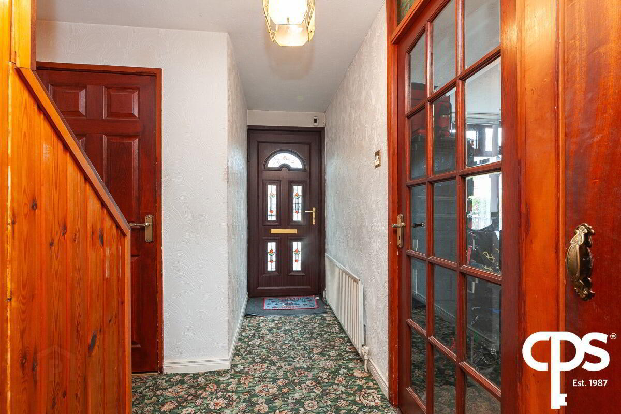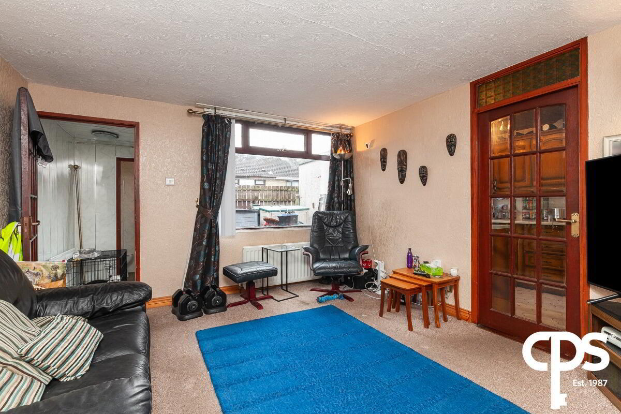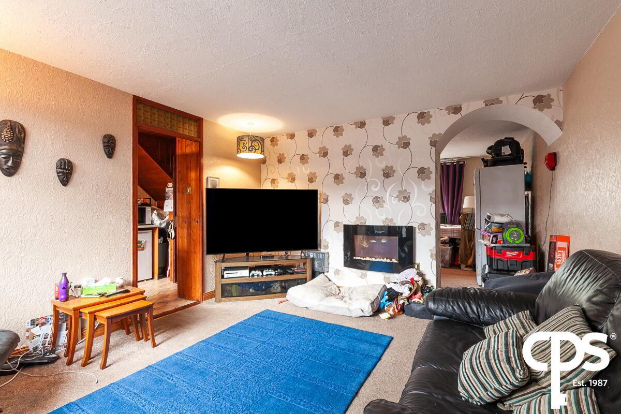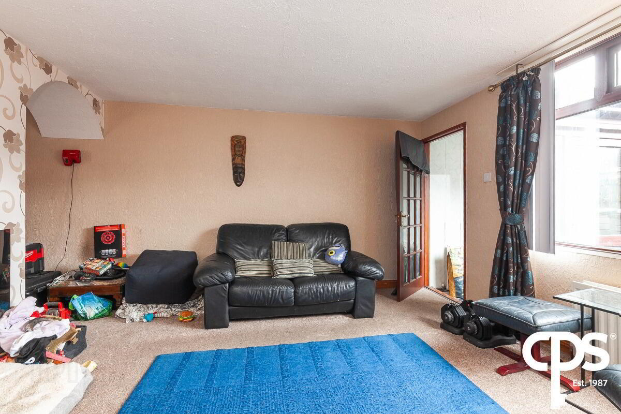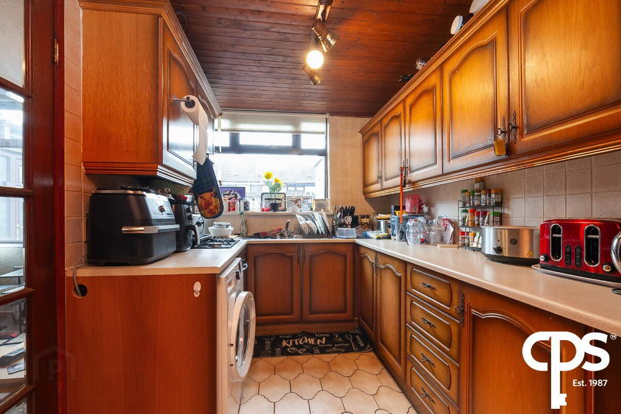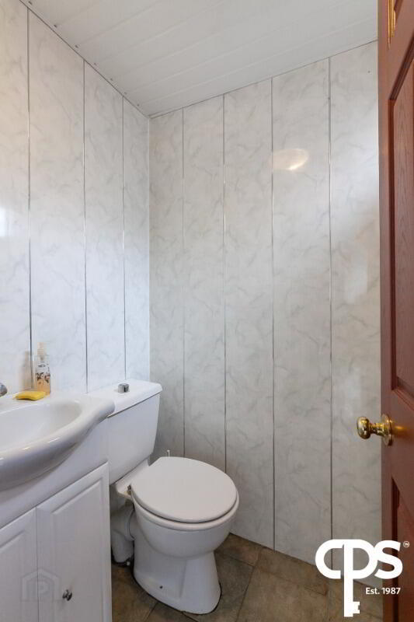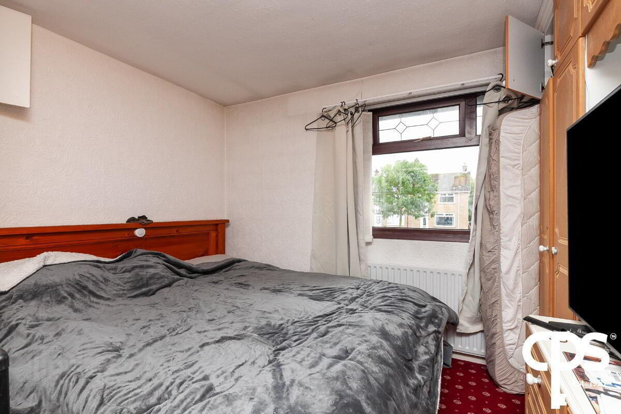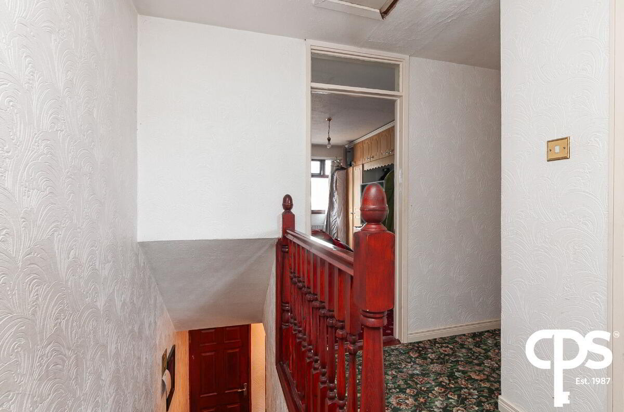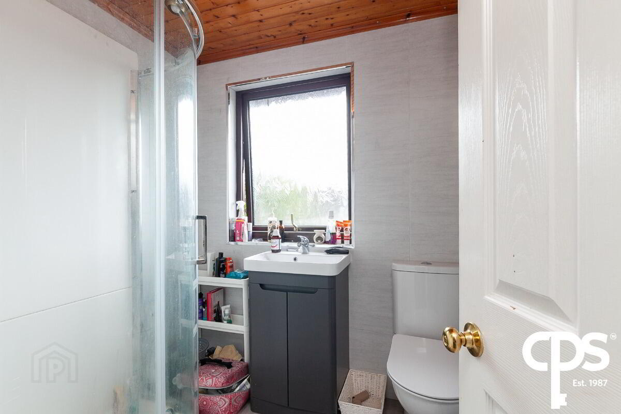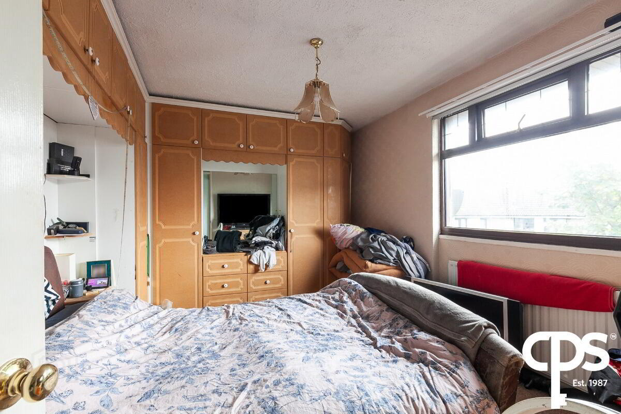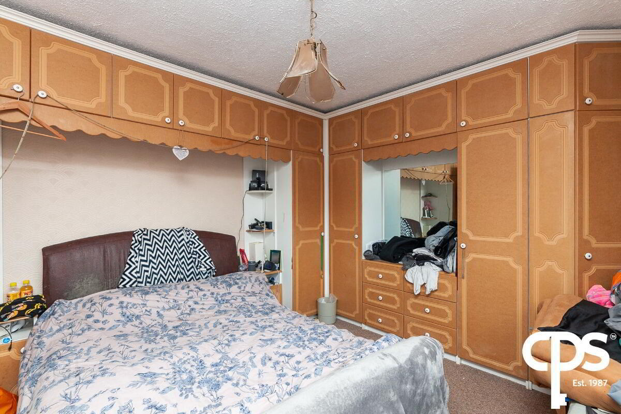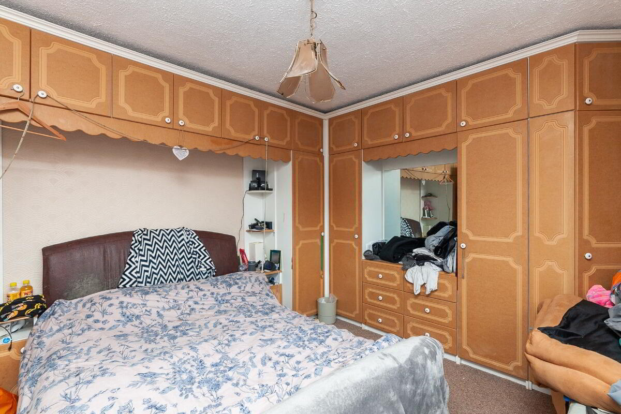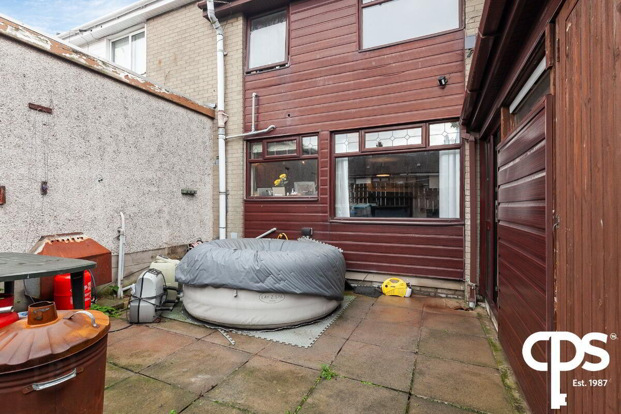114 Tynan Drive,
Newtownabbey, BT37 0JA
3 Bed Mid-terrace House
Price £79,950
3 Bedrooms
2 Receptions
Property Overview
Status
For Sale
Style
Mid-terrace House
Bedrooms
3
Receptions
2
Property Features
Tenure
Not Provided
Energy Rating
Heating
Oil
Broadband Speed
*³
Property Financials
Price
£79,950
Stamp Duty
Rates
£556.28 pa*¹
Typical Mortgage
Legal Calculator
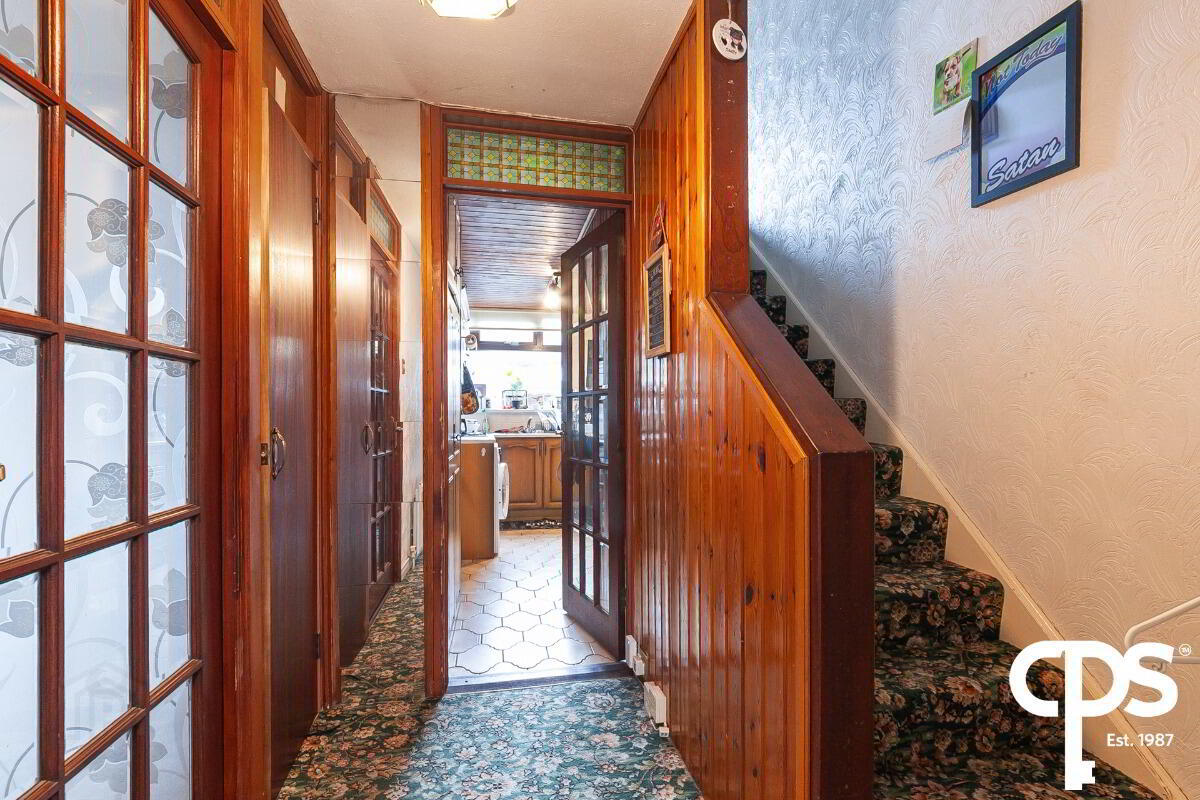
114 Tynan Drive, Newtownabbey
Spacious Three Bedroom Family Home with Two Reception Rooms
Set in a popular and convenient residential location, this well-proportioned home offers an excellent opportunity for families, first-time buyers, or investors. The property comprises a bright lounge, a second reception room ideal as a dining room or home office, and a well-fitted kitchen with ample storage and. Upstairs, there are three comfortable bedrooms and bathroom, providing practicality for modern living.
Externally, the home benefits from a large paved driveway to the front with off-street parking for multiple vehicles, while the enclosed rear yard offers a private and low-maintenance outdoor space.
With schools, shops, and transport links close at hand, this home combines space and convenience, making it a fantastic purchase in a sought-after area of Newtownabbey.
Key Features
- Spacious three-bedroom mid-terrace property
- Two reception rooms providing flexible living and dining options
- Modern shower room plus additional WC for convenience
- Well-fitted kitchen with excellent storage
- Private front driveway with low-maintenance paving and space for multiple vehicles
- Enclosed rear yard suitable for outdoor use
- Gas central heating and double glazing throughout
- Popular residential location close to schools, shops, and transport links
Ground Floor
Entrance Hall
Welcoming hallway with access to main living spaces.
Lounge-3.96m x 3.68m
Bright lounge with feature window, ideal for family relaxation.
Reception–3.66m x 3.07m
Secondary living/dining room, adaptable as a home office or playroom.
Kitchen- 3.58m x 2.18m
Fitted with a range of wooden units, tiled splashbacks, and space for appliances.
Downstairs WC
Further convenience for families and guests.
First Floor
Bedroom 1 (Master)- 3.91m x 3.15m
Generously sized double room with built-in wardrobe storage.
Bedroom 2- 4.5m x 2.54m
Comfortable double bedroom.
Bedroom 3- 3.66m x 3.35m
Single bedroom, ideal for children, guests, or a study.
Family Bathroom
Modern shower room with WC and wash hand basin.


