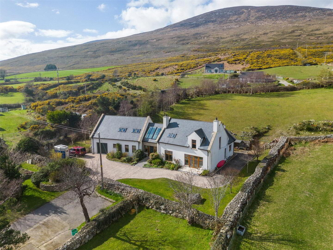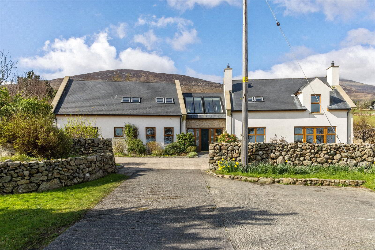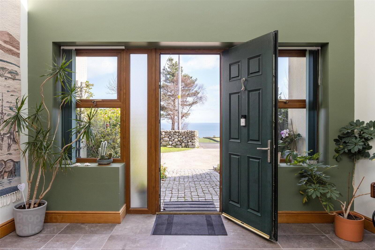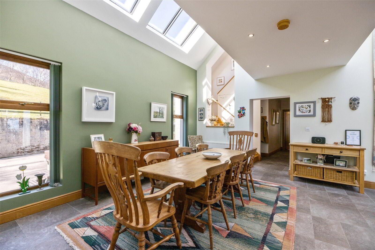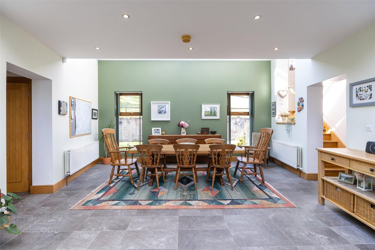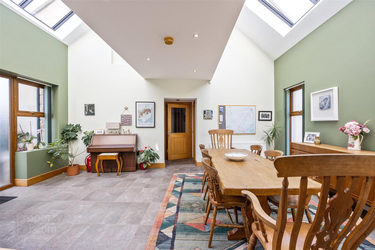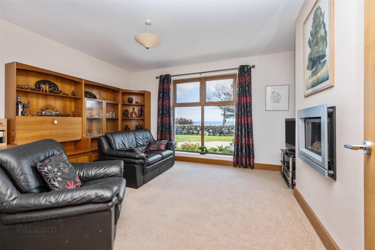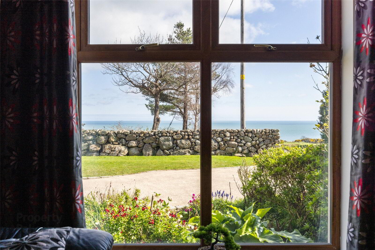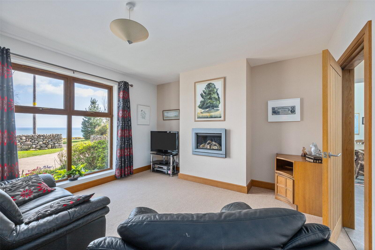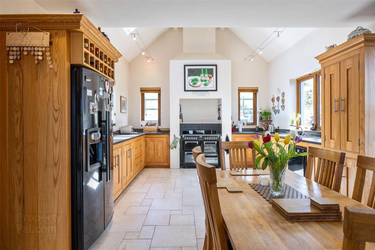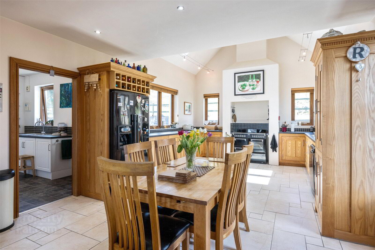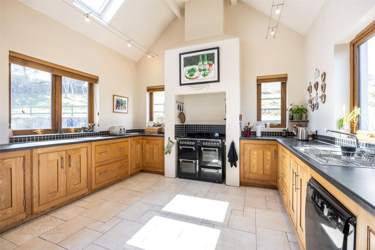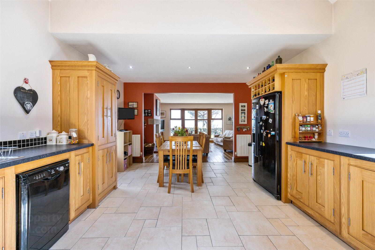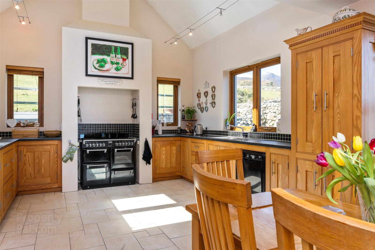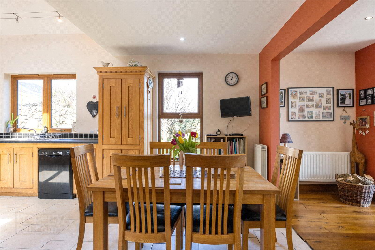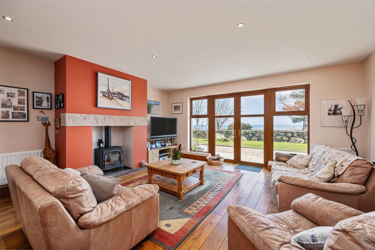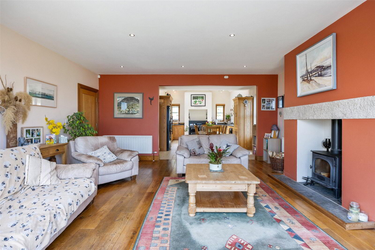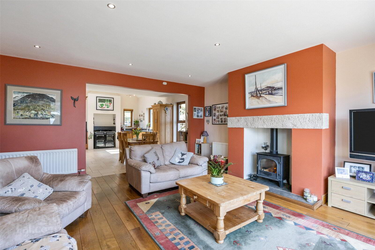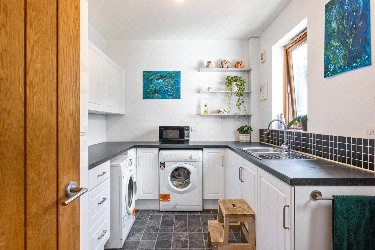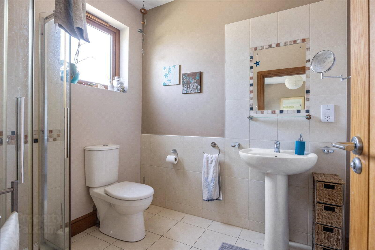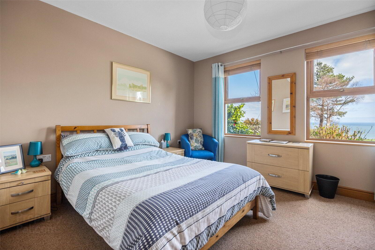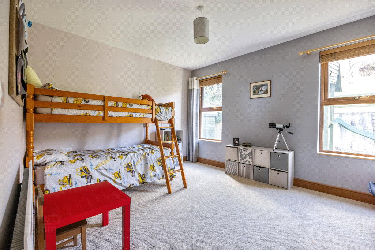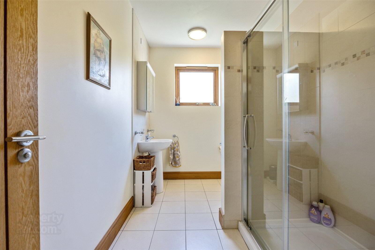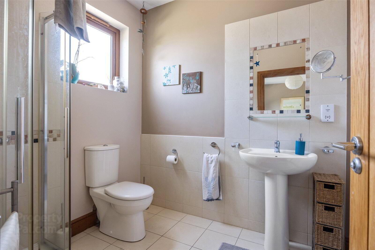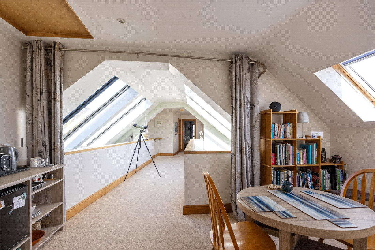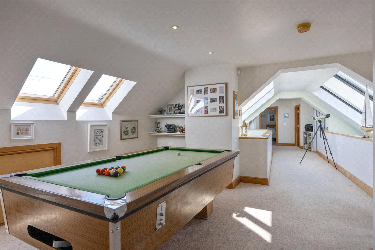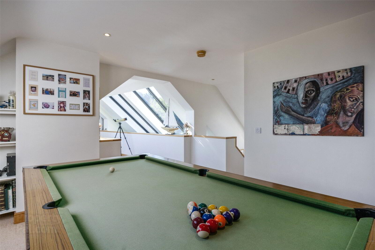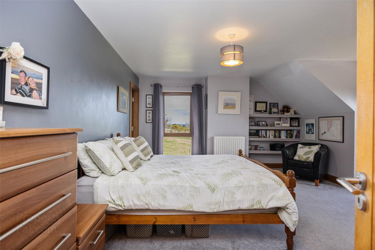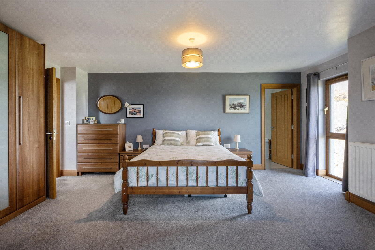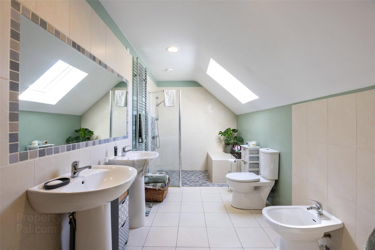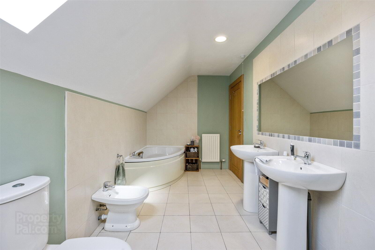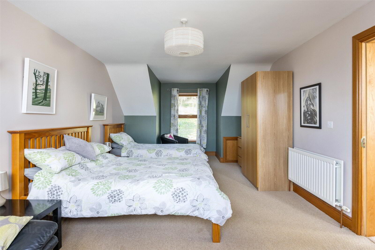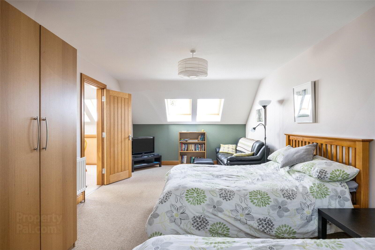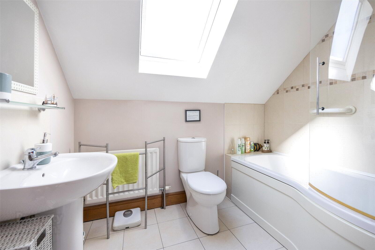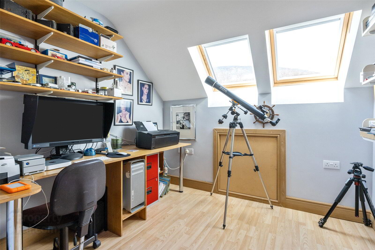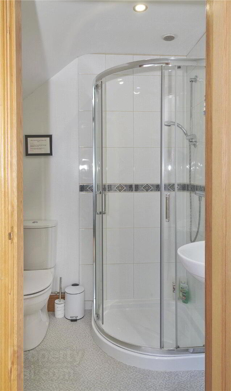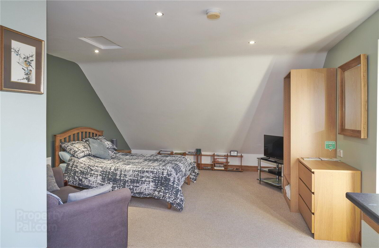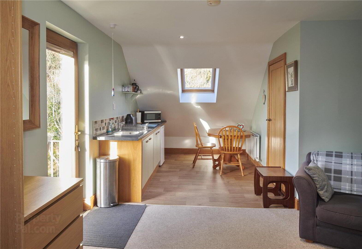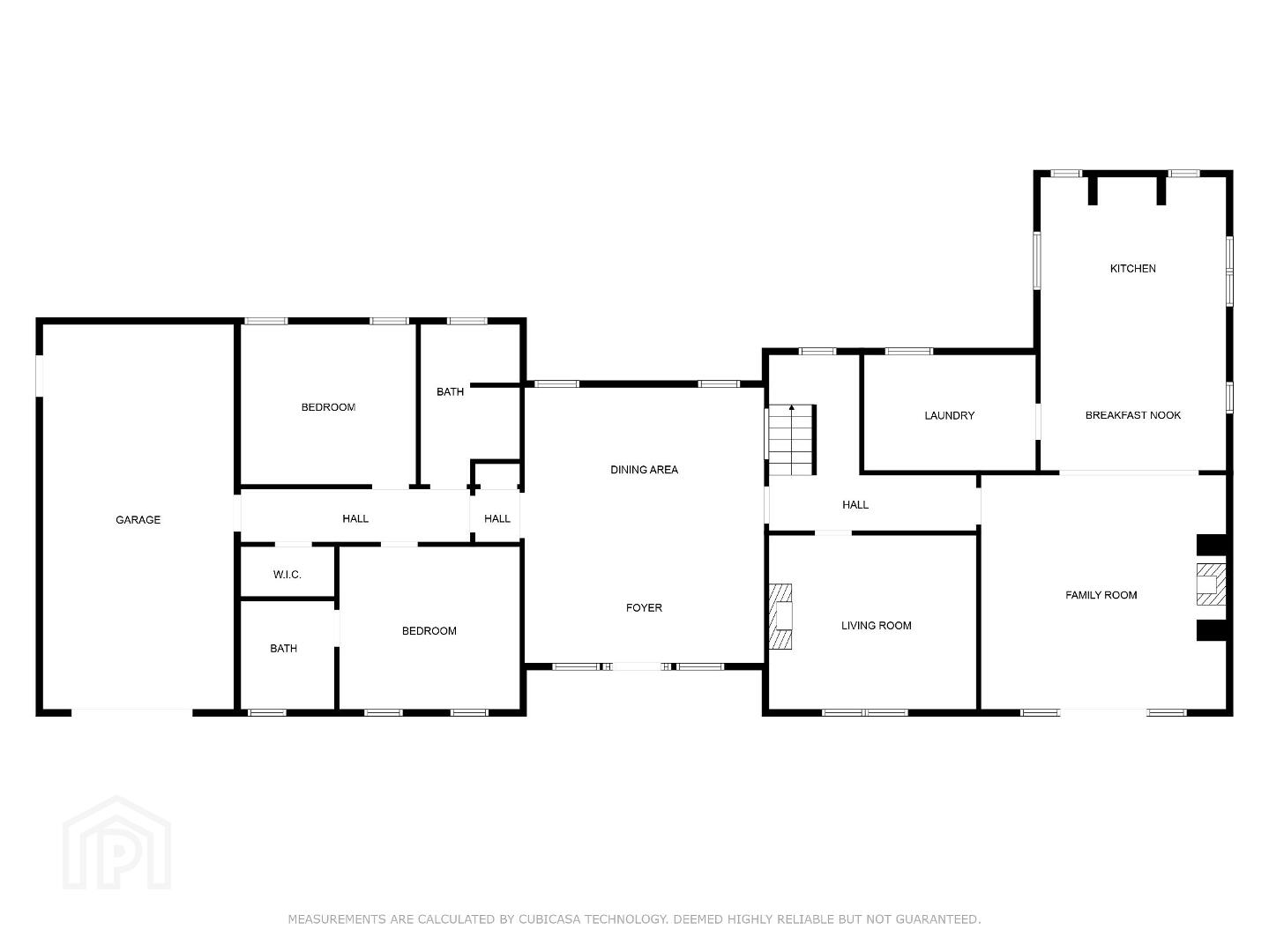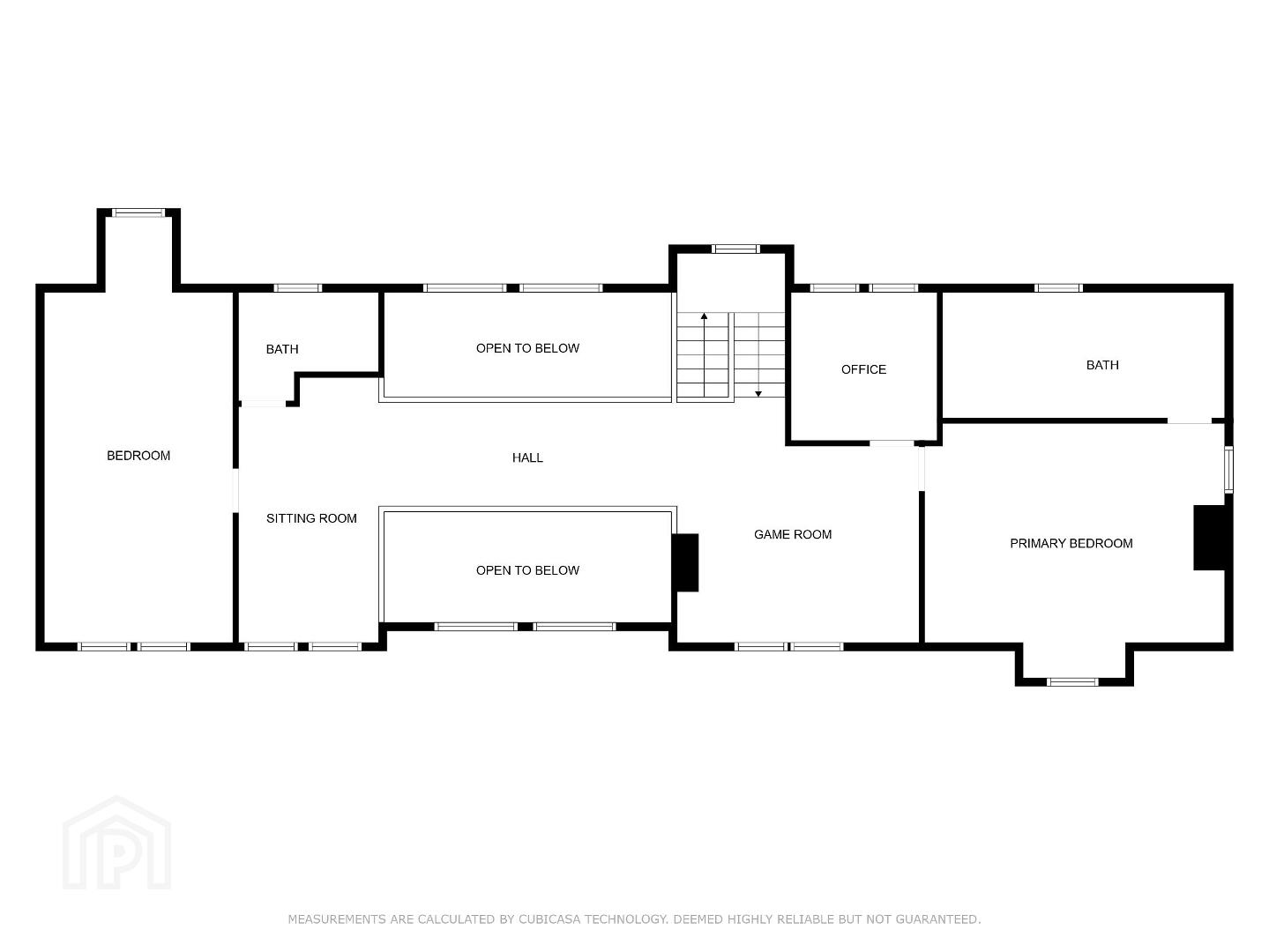113 Ballagh Road,
Newcastle, BT33 0LA
5 Bed Detached House
Asking Price £895,000
5 Bedrooms
3 Bathrooms
3 Receptions
Property Overview
Status
For Sale
Style
Detached House
Bedrooms
5
Bathrooms
3
Receptions
3
Property Features
Size
353 sq m (3,800 sq ft)
Tenure
Not Provided
Energy Rating
Property Financials
Price
Asking Price £895,000
Stamp Duty
Rates
£4,062.40 pa*¹
Typical Mortgage
Legal Calculator
In partnership with Millar McCall Wylie
Property Engagement
Views Last 7 Days
219
Views Last 30 Days
1,366
Views All Time
90,341
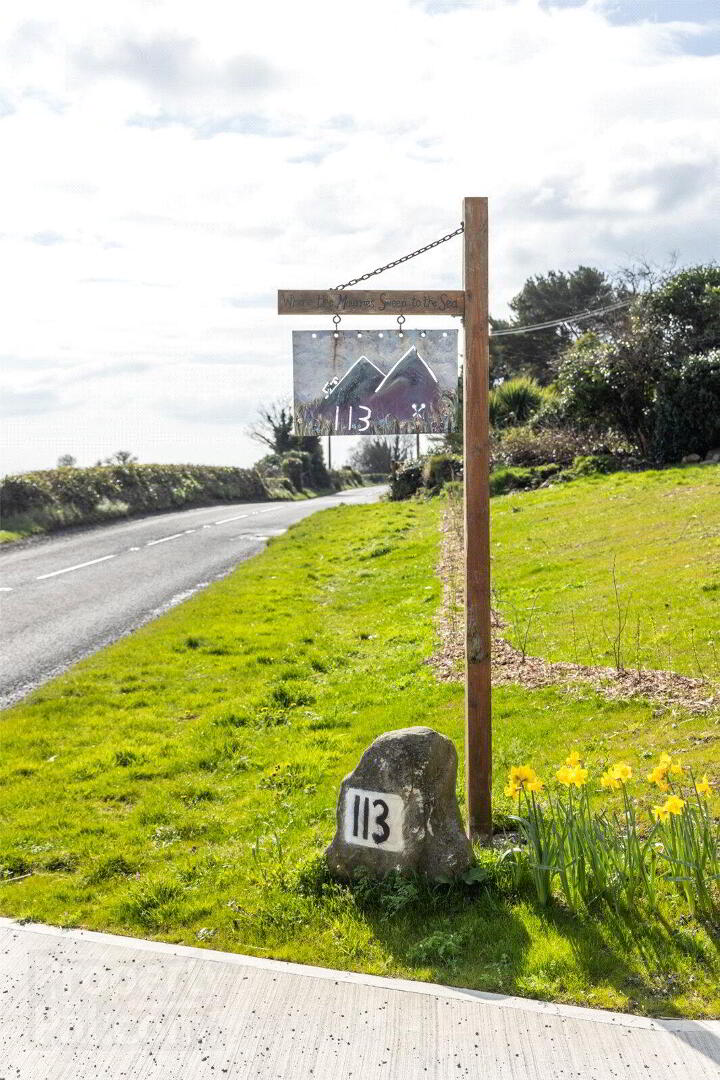
Additional Information
- Magnificent Detached Family Home Constructed 2006
- Elevated Site with Breathtaking Views over Irish Sea to Front and Mourne Mountains to Rear
- Beautifully Presented Accommodation extending to approximately 3800 sq ft
- Four Generous Bedrooms plus Study
- Dining Hall and Family Room
- Superb Open Plan Kitchen/Living/Dining
- Spacious Landing with Games Room Area
- Adjoining 1 Bed Annex with Separate Entrance
- Family Bathroom and Two Ensuites
- Utility Room
- Oil Fired Central Heating
- Double Glazing
- Large Integral Garage
- Pleasant Well Tended Gardens to Front and Rear in Lawns and Rear Patio
- Adjoining Paddock
- 3 miles from bustling Town of Newcastle with its array of local amenities, pubs, restaurants and Worlds Number 1 Ranked Golf Course at Royal County Down
- Ideal as Permanent Home/Second Home or B and B [ Currently Registered with NI Tourist Board ]
- Viewing by Private Appointment
- Dining Hall
- 6.22m x 4.83m (20'5" x 15'10")
Harwood front door to dining hall with tiled floor. - Family Room
- 4.42m x 3.96m (14'6" x 13'0")
Gas fire, sea views. - Kitchen/ Living / Dining
- 11.94m x 5.36m (39'2" x 17'7")
- Living Room
- Wood burning stove, oak flooring, double doors to front.
- Utility Room
- 3.7m x 2.46m (12'2" x 8'1")
Low level units, inset sink, plumbed washing machine. - Bedroom
- 3.96m x 3.43m (13'0" x 11'3")
- Ensuite Bathroom
- Fully Tiled Shower Enclosure, low flush WC, wash hand basin.
- Bedroom
- 3.86m x 3.43m (12'8" x 11'3")
- Integral Garage
- 8.33m x 4.2m (27'4" x 13'9")
Automated Roller Door, Oil Fired Boiler, light and power. - Games Area/ Landing
- 4.01m x 3.73m (13'2" x 12'3")
- Bedroom
- 5.3m x 4.93m (17'5" x 16'2")
- Ensuite Bathroom
- White suite, panelled bath, mixer taps, walk in shower enclosure, low flush WC, twin wash hand basin, bedet
- Bedroom
- 7.32m x 3.5m (24'0" x 11'6")
- Study
- 2.67m x 2.54m (8'9" x 8'4")
- Bathroom
- White suite, panelled bath, mixer taps, telephone hand shower, low flush WC, wash hand basin
- Loft Apartment
- 7.32m x 4.3m (24'0" x 14'1")
- Kitchen
- Ensuite Bathroom
- Fully Tiled Shower Enclosure, low flush WC, wash hand basin


