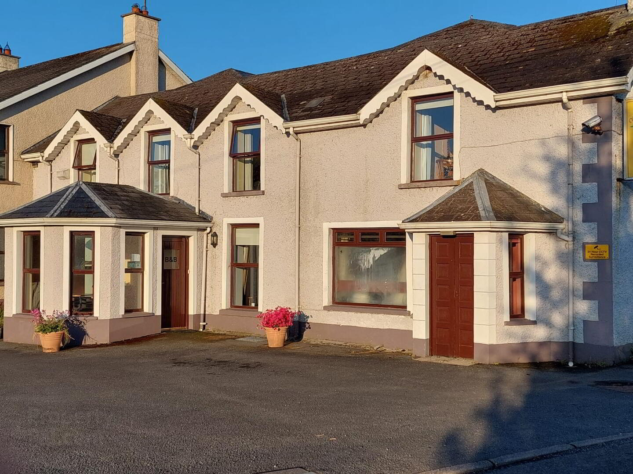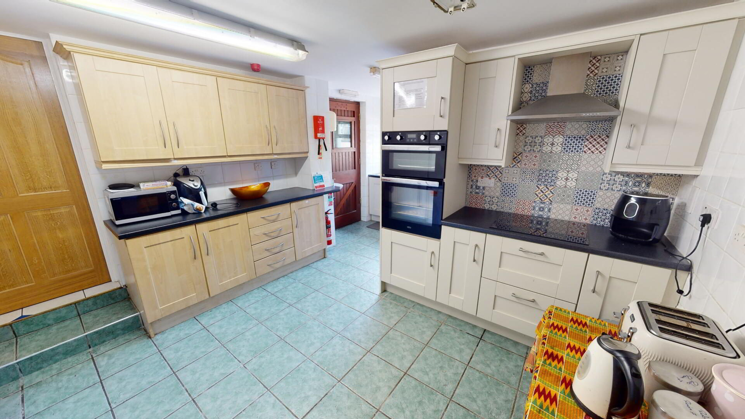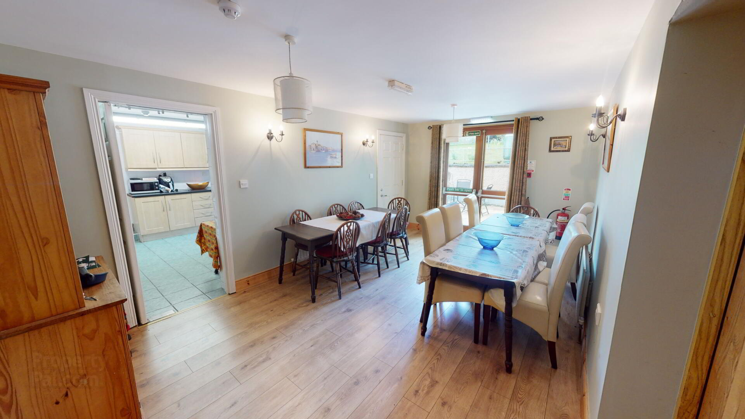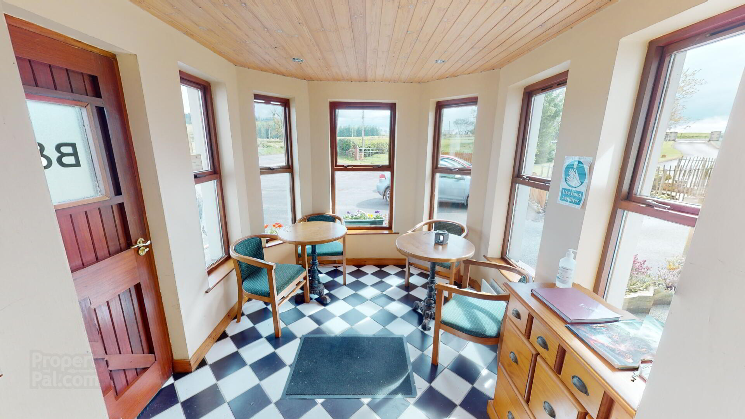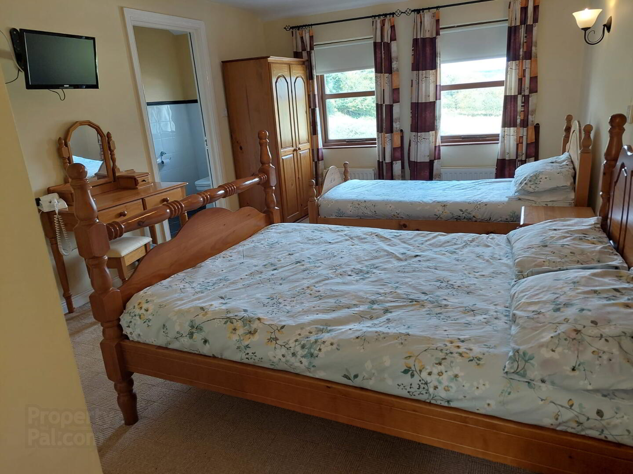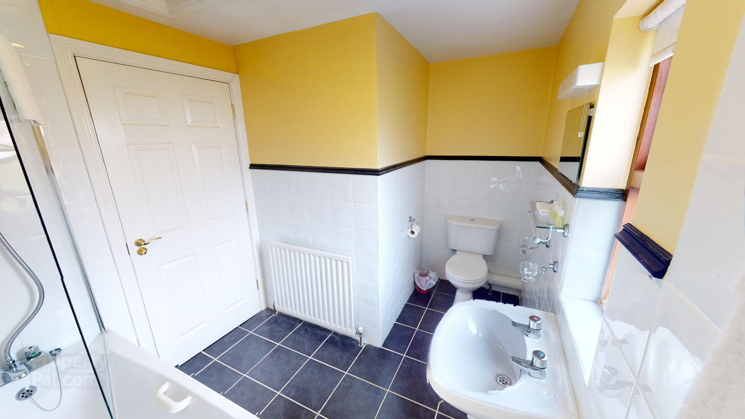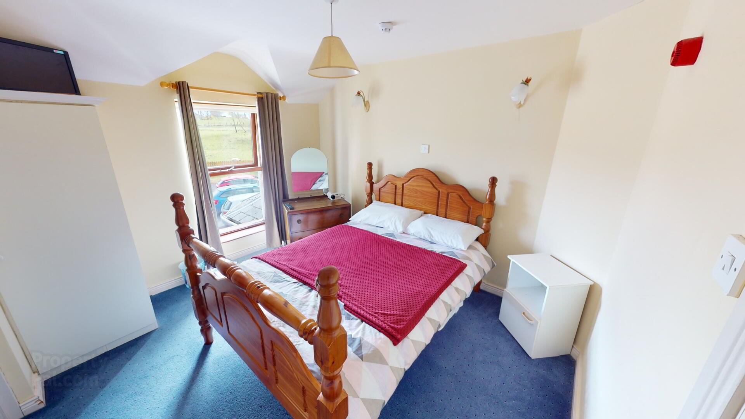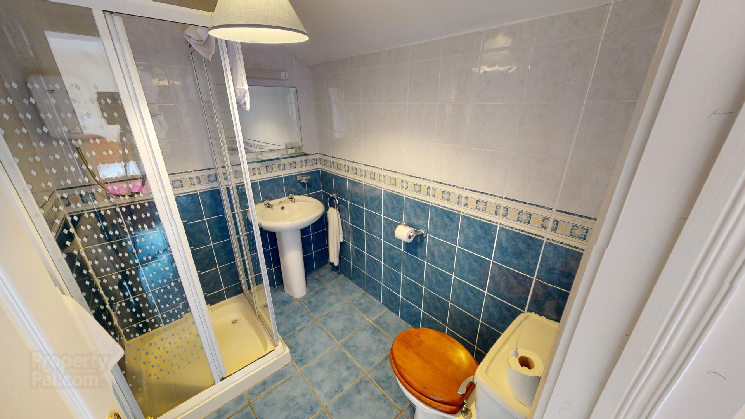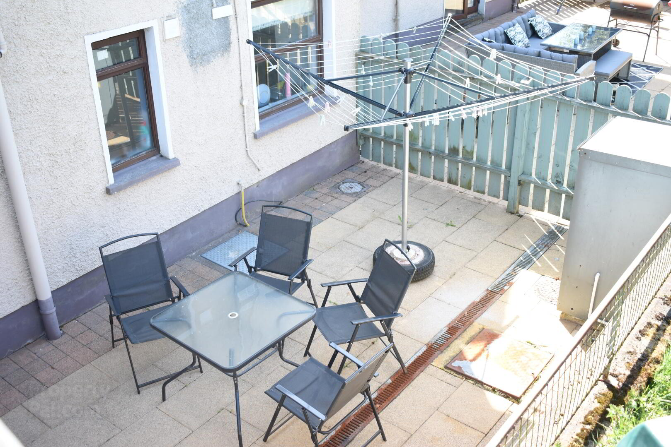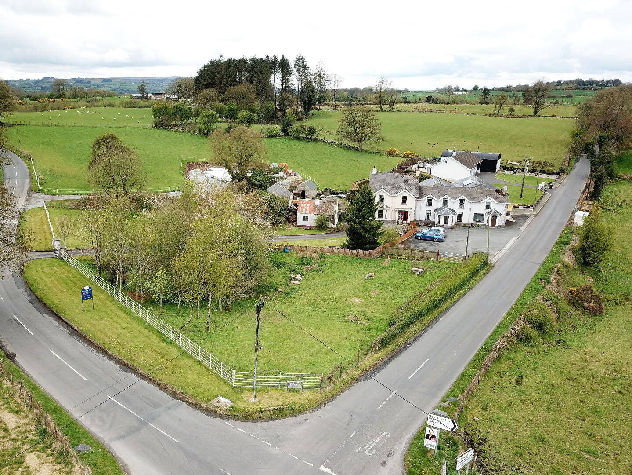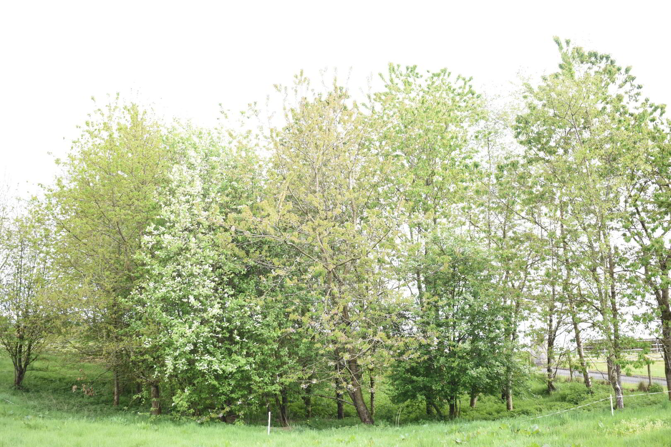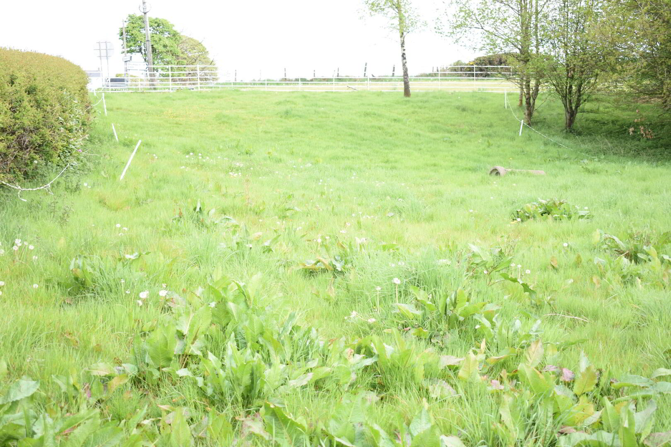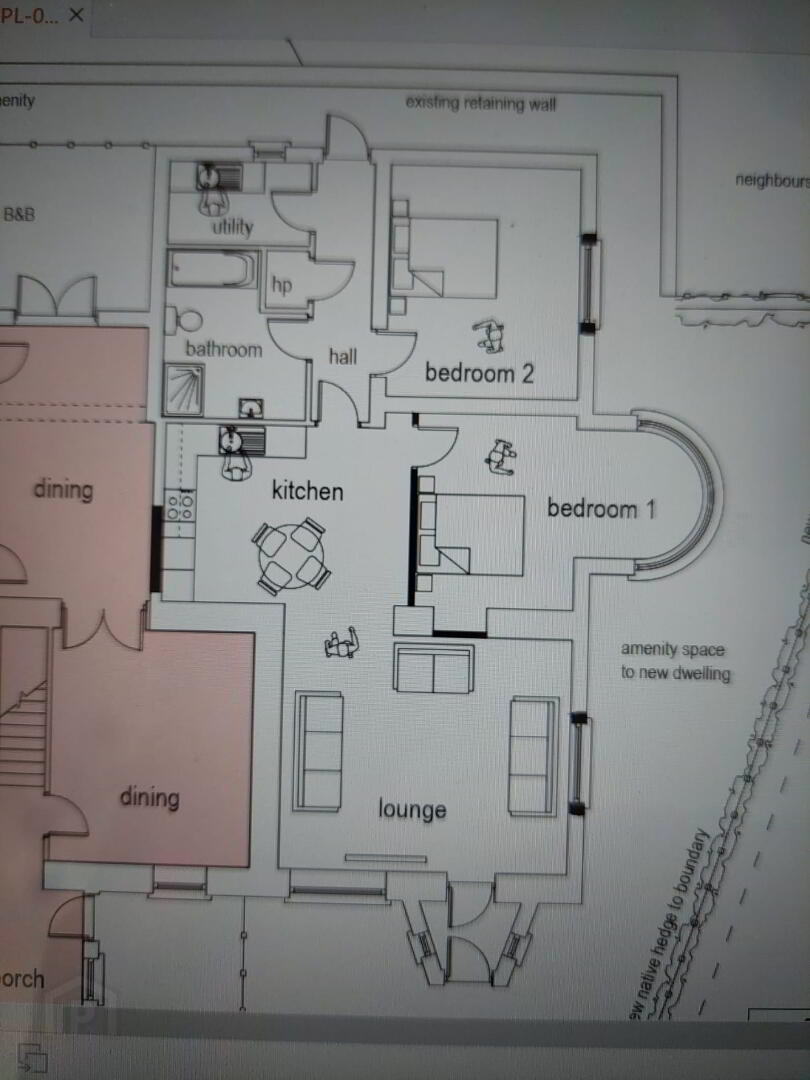113 & 113a Baronscourt Road,
Drumquin, Omagh, BT78 4TB
7 Bed Semi-detached House
Offers Around £249,950
7 Bedrooms
8 Bathrooms
3 Receptions
Property Overview
Status
For Sale
Style
Semi-detached House
Bedrooms
7
Bathrooms
8
Receptions
3
Property Features
Tenure
Leasehold or Freehold
Energy Rating
Heating
Oil
Property Financials
Price
Offers Around £249,950
Stamp Duty
Rates
£1,200.00 pa*¹
Typical Mortgage
Legal Calculator
Property Engagement
Views Last 7 Days
152
Views Last 30 Days
749
Views All Time
3,913
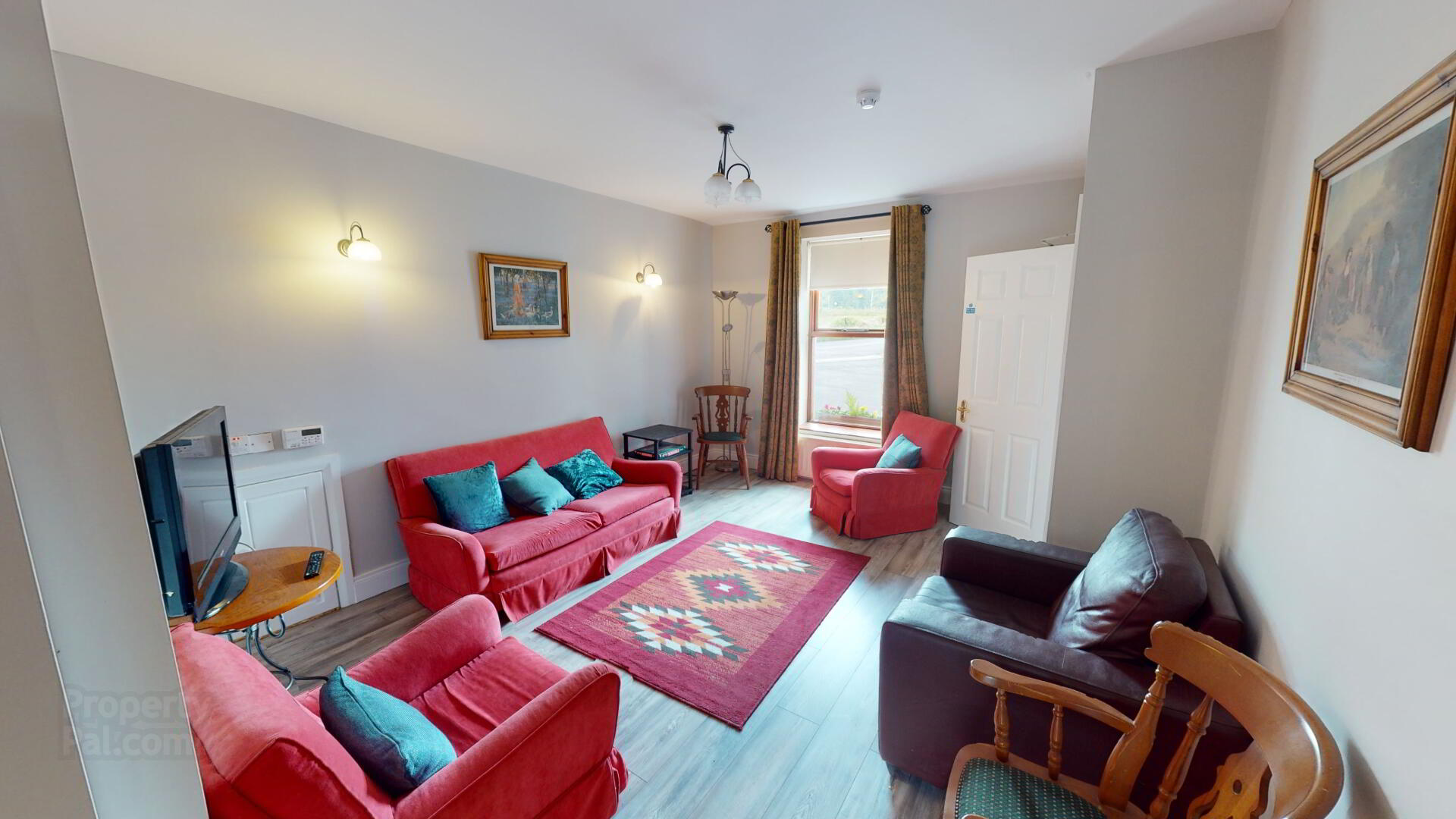
A unique opportunity to purchase a substantial guesthouse set on a generous and beautifully maintained site just outside Omagh. Featuring 7 en-suite bedrooms, multiple reception areas, and charming outdoor spaces, with its scenic rural setting, ample parking, and high-speed broadband availability, this versatile property is ideal for those seeking a lifestyle change or investment opportunity in the heart of the countryside.
KEY FEATURES
- Large Guesthouse
- 7 Bedrooms - All En-Suite
- Multiple Reception Rooms
- Oil heating
- Sauna
- Close proximity to Omagh
# 113: Guesthouse Shared Areas:
Entrance Hall: 9’09” x 8’06” Tile Flooring, Downlights.
Living Room: 16’ x 12’ Grey Laminate Flooring, French Doors to Dining Room, TV point.
Kitchen: 12’ x 17’02” Shaker Style Beech High- & Low-Level Units, Electric Hob, Oven & Grill, Extractor Fan, Tile Flooring, Fully Tiled Walls, Plumbed for Dishwasher.
Dining room: 18’03” x 11’08” Laminate Oak Flooring, Fir Escape Doors.
Disabled Friendly
WC: 5’10” x 6’05” Tile Flooring, Partially Tiled Walls, White Suite.
Family room: 17’10” x 12’ Antique Marble Fireplace, Cornice, TV point.
Landing: 24’09”’ x 6’02” Carpet Flooring, Fire Escape.
Sauna: 8’03” x 4’06” Non-Slip Vinyl Flooring, Partially Tiled Walls, Electric Shower.
Sauna Unit: 6’04” x 4’10”
Laundry Room: 14’05” x 11’04” Vinyl Flooring, SS Ink, Shelving, Ironing Facilities.
Guesthouse Ground Floor:
Bedroom 1: 13’11” x 14’08” (WP) Disabled Friendly Room, Carpet Flooring, 2 Single Beds, Wardrobe, Dressing Table.
En Suite: 7’03” x 5’02” Wet Room, White Suite, Electric Shower, Fully Tiled Walls.
Bedroom 2: 13’11” x 14’07” (WP) Carpet Flooring, 1 Double Bed & 1 Single Bed, Wardrobe, Drawer Set.
En Suite: 8’06” x 6’ White Suite, Electric Shower Over Bath, Tile Flooring, Partially Tiled Walls.
Bedroom 3: 11’ x 11’03” (WP) Carpet Flooring, 1 Double Bed, Wardrobe, Drawer Set.
En Suite: 5’01” x 6’08” White Suite, Electric Shower, Tile Flooring, Fully Tiled Walls.
Bedroom 4: 14’09” x 10’07” (WP) Carpet Flooring, 1 Double Bed & 1 Single Bed, Wardrobe, Drawer Set.
En Suite: 5’01” x 6’09” White Suite, Electric Shower, Tile Flooring, Fully Tiled Walls.
Guesthouse First Floor:
Bedroom 5: 18’06” x 11’02” (WP) Carpet Flooring, 1 Double Bed & 1 Single Bed, Wardrobe, Drawer Set.
En Suite: 3’09” x 12’03” White Suite, Electric Shower, Tile Flooring, Partially Tiled Walls.
Bedroom 6: 15’01” x 11’01” (WP) Carpet Flooring, 2 Double Beds, Wardrobe, Drawer Set.
En Suite: 9’10” x 7’04” White Suite, Mains Shower Over Bath, Tile Flooring, Partially Tiled Walls.
Bedroom 7: 12’06” x 18’ (WP) Carpet Flooring, 1 Double Bed & 1 Single Bed, Wardrobe, Drawer Set.
En Suite: 5’10” x 7’01” White Suite, Mains Shower Over Bath, Tile Flooring, Partially Tiled Walls.
Rates: Circa £1200
#113A Vacant Bar and Lounge Area:
Full Planning Permission for a self-contained 2 Bedroom apartment.
Rates: N/A - Vacant
Other: Double Glazed Wooden Windows, Internal Fire Doors and Alarms System Throughout, Oil Fired Central Heating.
Outside: Large Parking Area, 0.5 Acre Field.
These particulars do not constitute any part of an offer or contract. None of the statements contained in these particulars are to be relied on as statements or representations of fact and any intending purchasers must satisfy himself by inspection or otherwise as to the correctness of the statements in these particulars. The vendor does not make or give, and neither Mortgage and Property Plus or anyone else in their employment, has any authority to make or give any representation or warranty. Mortgage & Property Plus have not tested any Systems, Services or Appliances at this Property


