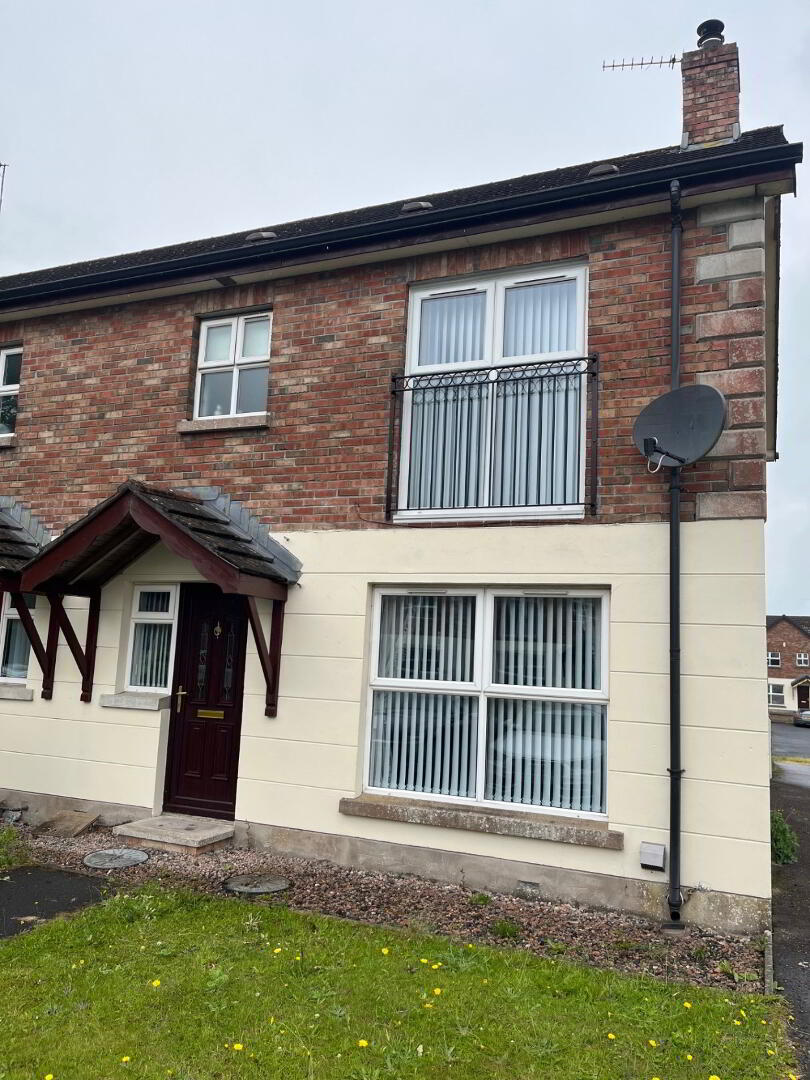112 Rogan Manor,
Mallusk, Newtownabbey, BT36 4BB
3 Bed End Townhouse
Offers Over £179,950
3 Bedrooms
1 Bathroom
1 Reception
Property Overview
Status
For Sale
Style
End Townhouse
Bedrooms
3
Bathrooms
1
Receptions
1
Property Features
Size
96 sq m (1,033.3 sq ft)
Tenure
Not Provided
Heating
Gas
Broadband
*³
Property Financials
Price
Offers Over £179,950
Stamp Duty
Rates
£1,007.06 pa*¹
Typical Mortgage
Legal Calculator

Discover Your Dream Home: A Stunning Modern Townhouse Awaits!
Prepare to be captivated by this immaculately presented, modern end townhouse, perfectly situated in the highly sought-after Rogan Manor development. This isn't just a townhouse; it's a vibrant, ready-to-enjoy lifestyle waiting for you!
Unbeatable Features You'll Adore:
- Modern Townhouse: Experience contemporary living at its finest in this beautifully designed home.
- Three Well-Proportioned Bedrooms: Enjoy spacious comfort in every room, perfect for relaxation and personal sanctuary.
- An Inviting Reception Room: A welcoming space for entertaining guests or unwinding after a long day. Featuring a wood burning stove.
- Contemporary Fitted Kitchen with a casual dining aspect: Unleash your inner chef in this stylish kitchen, boasting sleek gloss white units and integrated fridge, freezer and washing machine. The seamless flow into the casual dining area makes it perfect for everyday meals and lively gatherings.
- Luxury Four-Piece Family Bathroom Suite:
- Private Enclosed Garden to Rear: Your own serene oasis for outdoor enjoyment, beautifully paved for easy maintenance, withj grass area.
- Convenient Parking Space to Front: Hassle-free parking right at your doorstep
- Excellent First-Time Buy: This is the perfect opportunity to step onto the property ladder with confidence and style.
- PVC Double Glazed/Gas Fired Central Heating: Enjoy warmth, efficiency, and peace of mind all year round.
- Popular & Convenient Location: Nestled in an enviable spot, providing easy access to everything you need.
A Closer Look at Your Future Home:
Step through the front door into the beautifully presented entrance hall featuring a pristine tiled floor and convenient understairs storage.
The lounge, measuring a generous 4.2 x 3.43 meters (13’9" x 10'3"), is a haven of comfort, complete with an attractive feature wood burning stove and wood effect tiled flooring.
Prepare to be impressed by the contemporary kitchen with dining aspect, a bright and airy space at 5.74 x 2.97 meters (18’8" x 9’7"). It's fully equipped with a stunning range of high and low level gloss white units, sink, and integrated appliances including a cooker, four-ring electric hob, fridge, freezer and washing machine. All finished of the wood effect tiles.
Upstairs Delights:
Ascend to the first floor where you'll find access to the roof space and a built-in storage cupboard for added convenience.
Bedroom 1, a spacious 3.06 x 2.93 meters (10 x 9’6"), boasts quality laminate flooring, and a built-in wardrobe.
Bedroom 2, at 3.18 x 3 meters (10’4" x 9’8"), also features quality laminate flooring.
Bedroom 3, a comfortable 2.99 x 2.45 meters (9’8" x 8’), continues the theme of quality laminate flooring, ensuring comfort throughout.
The luxury four-piece family bathroom suite is a true standout! With tiles floor.
Outdoor Oasis:
The exterior of this home is just as delightful. A neat, well-maintained garden to the front, laid in lawn with a paved walkway, creates inviting curb appeal. An allocated parking space at the front ensures convenience.
To the rear, discover your private, enclosed partial paved garden – a true low-maintenance haven, beautifully screened by a perimeter fence and featuring a shed. Perfect for enjoying sunny days and entertaining friends and family.
This extraordinary home is an ideal purchase for any first-time buyer or anyone seeking a contemporary, comfortable, and convenient lifestyle. Early viewing is highly recommended to avoid disappointment – your dream home awaits!




















