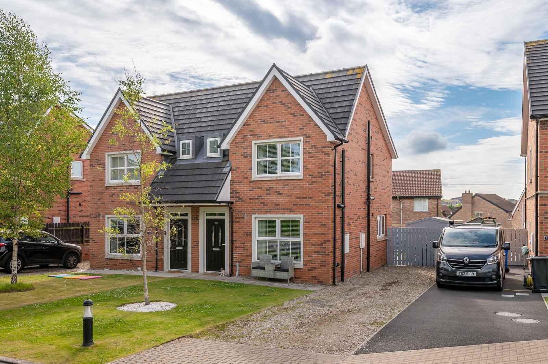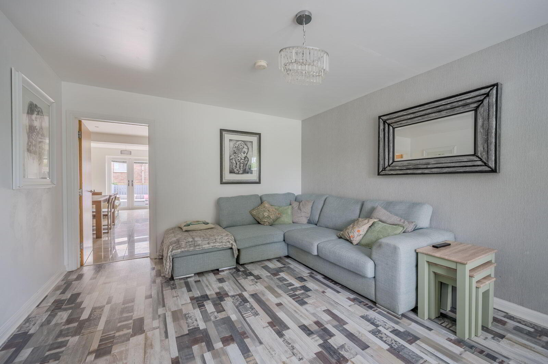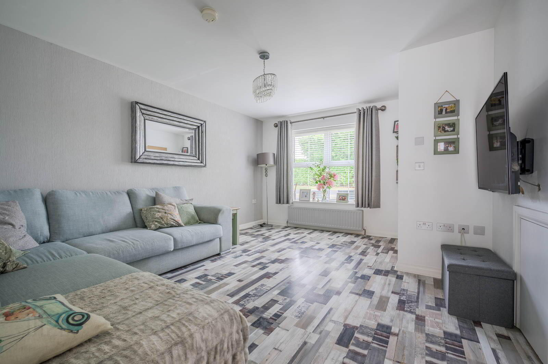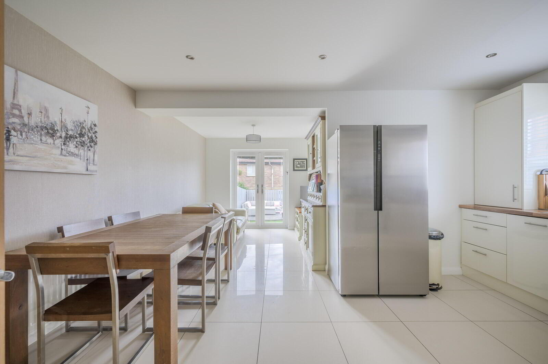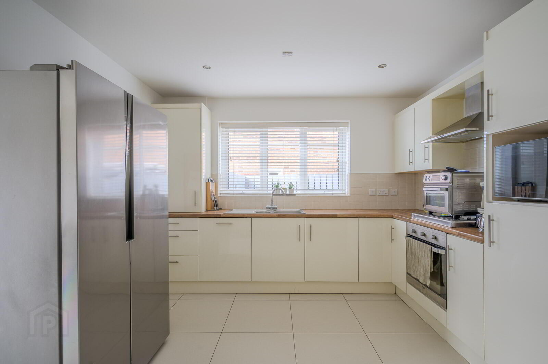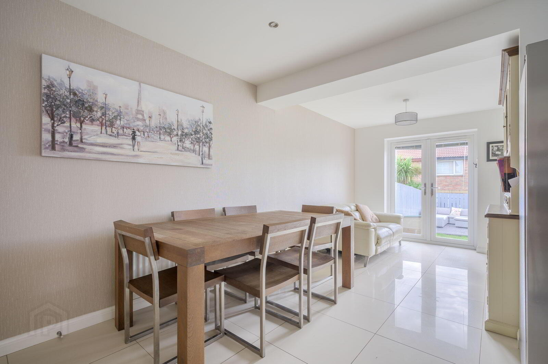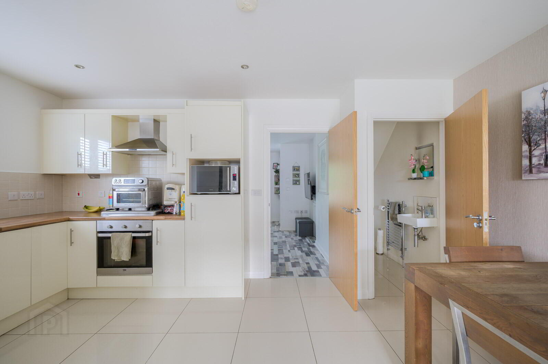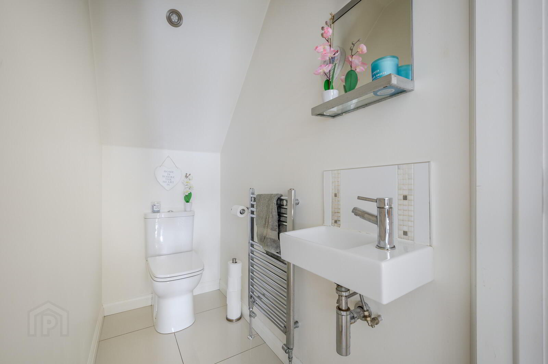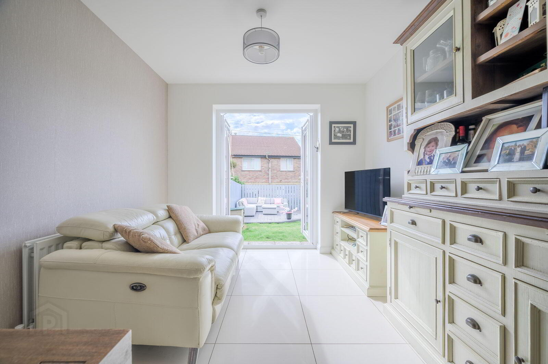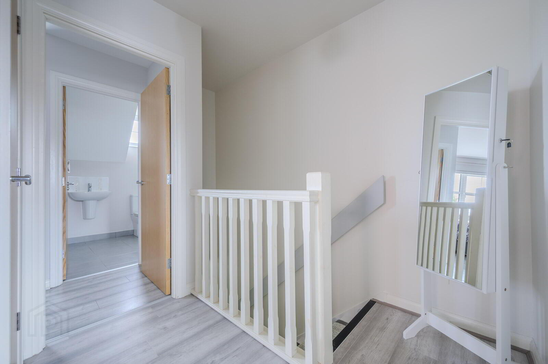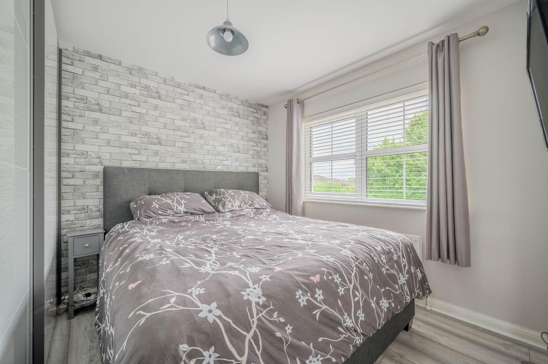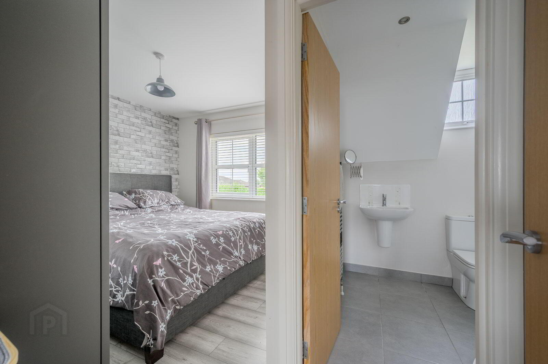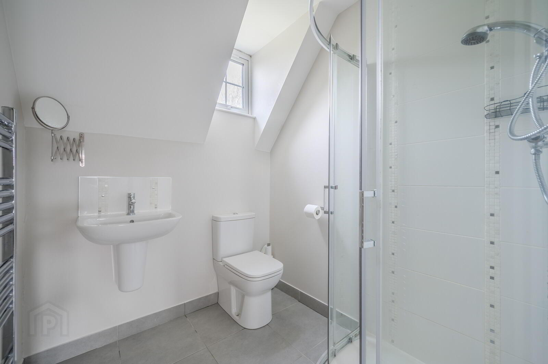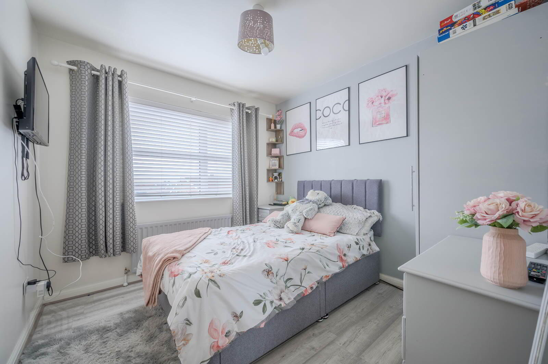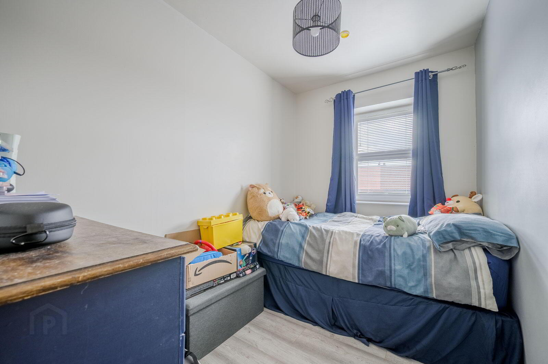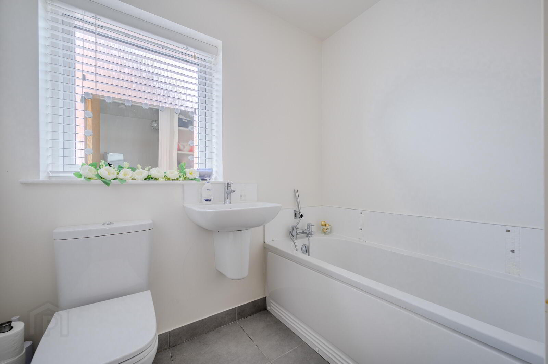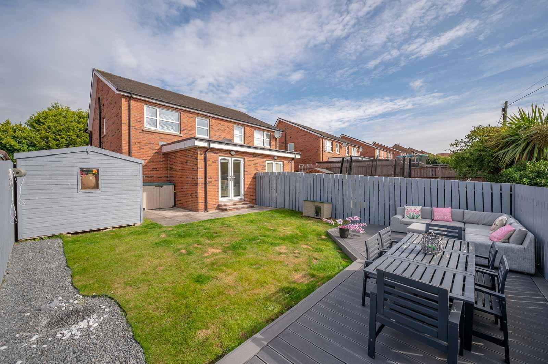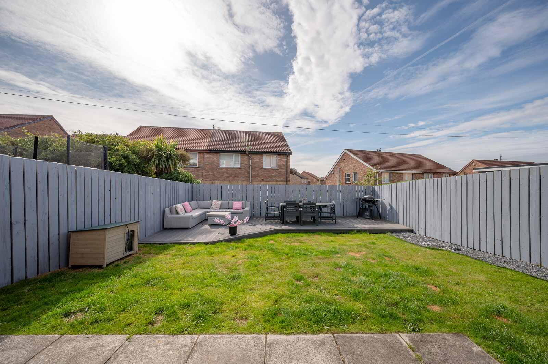112 Regency Park,
Newtownards, BT23 8ZG
3 Bed Semi-detached House
Offers Around £209,950
3 Bedrooms
2 Bathrooms
2 Receptions
Property Overview
Status
For Sale
Style
Semi-detached House
Bedrooms
3
Bathrooms
2
Receptions
2
Property Features
Tenure
Freehold
Energy Rating
Broadband
*³
Property Financials
Price
Offers Around £209,950
Stamp Duty
Rates
£1,096.87 pa*¹
Typical Mortgage
Legal Calculator
In partnership with Millar McCall Wylie
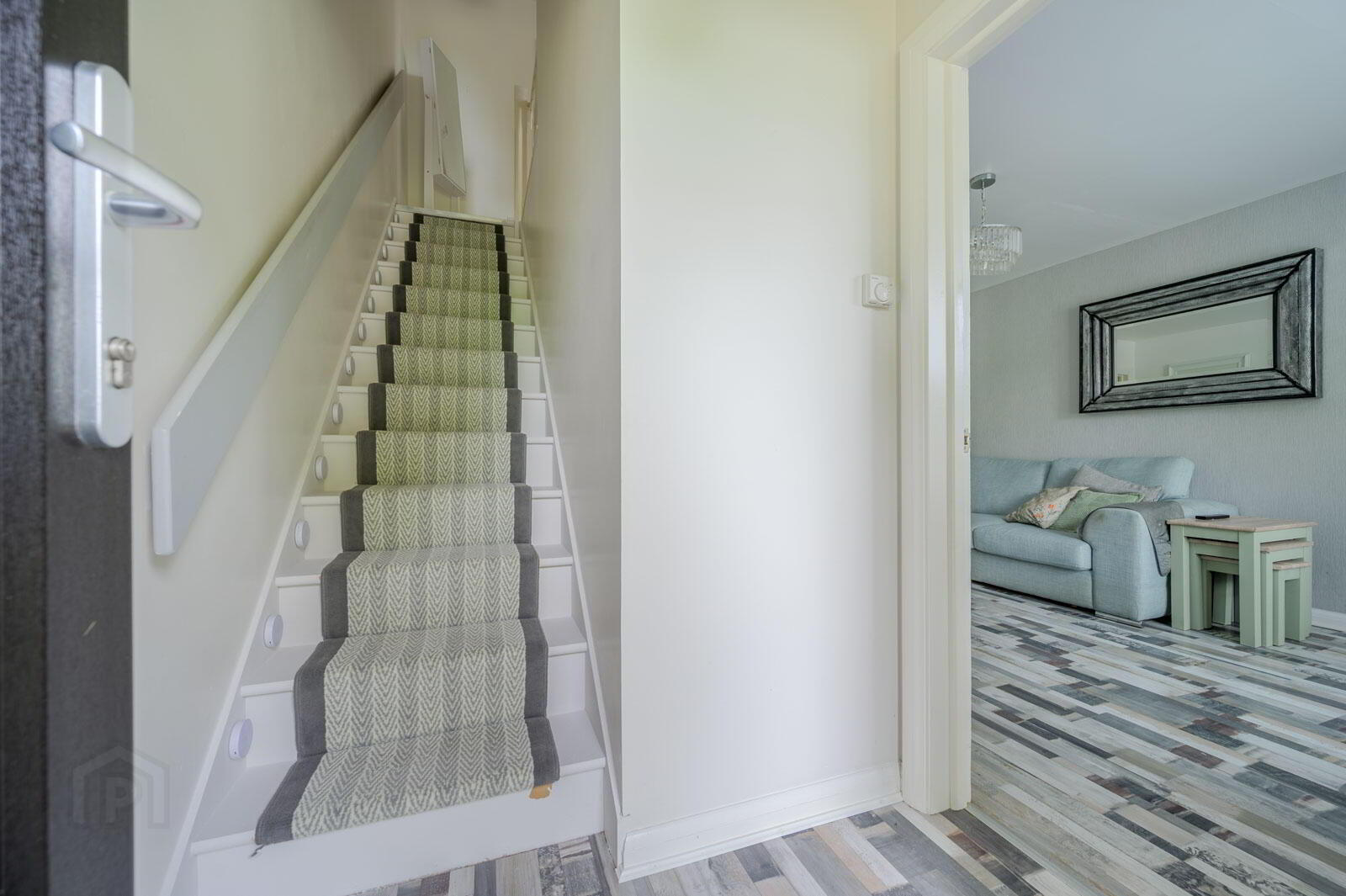
Additional Information
- Tucked away at the end of a cul-de-sac within this popular residential area here is an ideal opportunity to purchase a recently constructed modern semi detached property which is well presented throug
The accommodation is bright and spacious, particularly on the ground floor which comprises a good sized living room and superb fitted kitchen with range of stylish high gloss units, range of integrated appliances and is open plan to a casual dining and family area with French doors onto the rear garden. Upstairs this fine home is further enhanced by having three bedrooms including main bedroom with en suite shower room. There is also a bathroom with three piece suite.
Outside you have a front garden in lawns, driveway in loose stones with parking and fantastic fully enclosed rear garden with lawns, paved patio barbecue area, composite decked terrace and southerly aspect making it ideal for children at play, outdoor entertaining or enjoying the sun. Other benefits include Phoenix Gas heating, uPVC double glazed windows and downstairs WC.
This property is conveniently positioned with easy access to many amenities including schools, shops and bus routes. Newtownards’ thriving town centre and all its amenities, such as shops, cafes and restaurants, is also easily accessible. A viewing is thoroughly recommended at your earliest opportunity so as to appreciate it in its entirety.
- GROUND FLOOR
- Reception Hall
- Laminate wood effect floor.
- Living Room 4.88m x 3.73m
- at widest points
Laminate wood effect floor, storage under stairs. - Kitchen 5.97m x 4.83m
- at widest points
Range of high and low level high gloss units, laminate work surfaces, one and a half bowl single drainer stainless steel sink unit with mixer tap, integrated oven, integrated four ring gas hob, tiled splashback, extractor fan above, integrated dishwasher, space for fridge freezer, integrated washing machine, gas fired boiler, open plan to casual dining and family area, fully tiled floor, part tiled walls, uPVC double glazed French doors to rear garden. - Downstairs WC
- Two piece white suite comprising low flush WC, wash hand basin, mixer tap, tiled splashback, chrome heated towel rail, fully tiled floor, extractor fan.
- STAIRS TO FIRST FLOOR
- Landing
- Laminate wood effect floor, shelved hotpress, access to roofspace.
- Bedroom One 3.18m x 2.95m
- Laminate wood effect floor.
- En Suite Shower Room
- Three piece suite comprising built-in fully tiled shower cubicle, floating wash hand basin with mixer tap, tiled splashback, low flush WC, fully tiled floor, chrome heated towel rail, extractor fan.
- Bedroom Two 2.92m x 2.77m
- Laminate wood effect floor.
- Bedroom Three 2.95m x 1.96m
- Laminate wood effect floor.
- Bathroom
- Three piece suite comprising panelled bath with mixer tap and hand shower, floating wash hand basin with mixer tap, tiled splashback, low flush WC, fully tiled floor, extractor fan.
- OUTSIDE
- Front garden in lawns, driveway in loose stones with parking, fantastic fully enclosed rear garden with lawns, paved patio barbecue area, extensive composite decked terrace and southerly aspect making it ideal for children at play, outdoor entertaining or enjoying the sun.
- Start your journey in Newtownards and follow the winding coast road along the edge of Strangford Lough and you will soon come to Mount Stewart. This popular visitor attraction is managed by the National Trust. Discover the fabulous gardens, historic stately home, farmland trails, woodland play area, shop and restaurant of this fascinating site.


