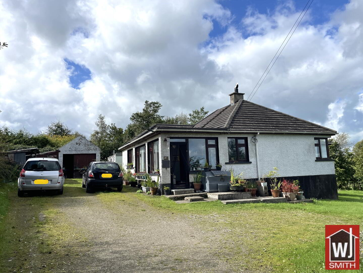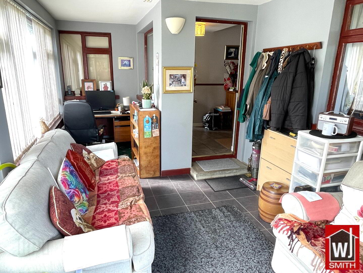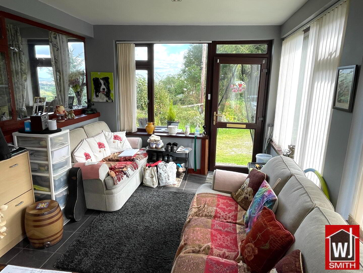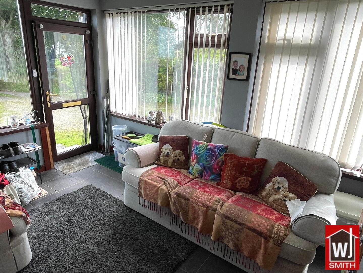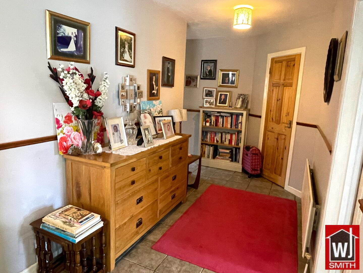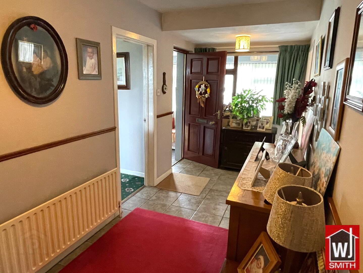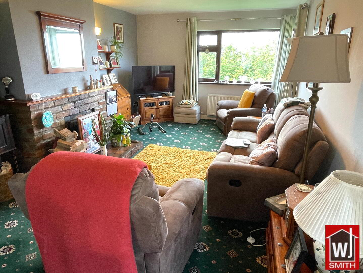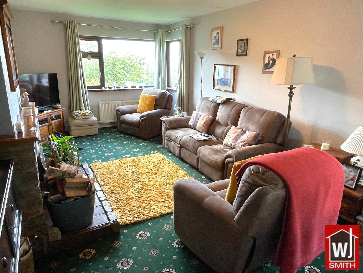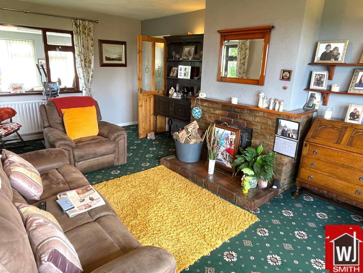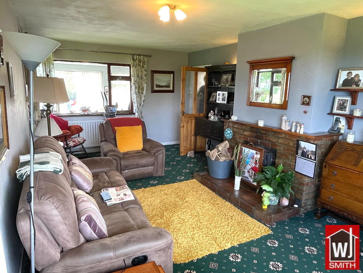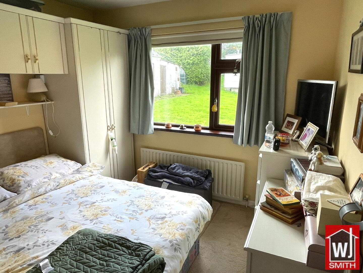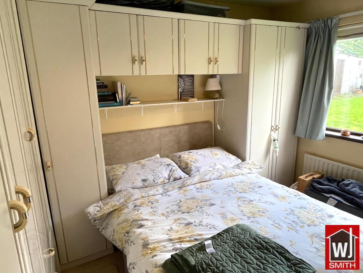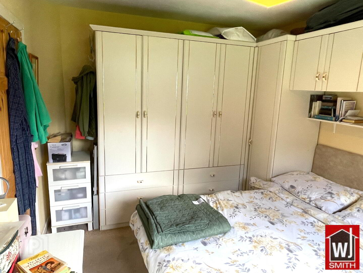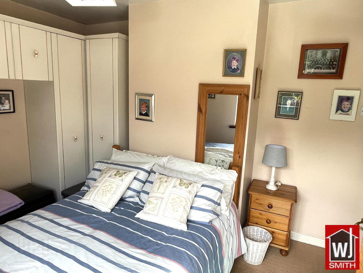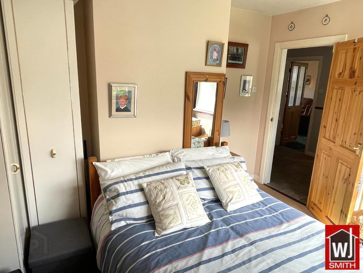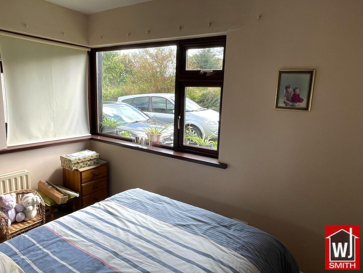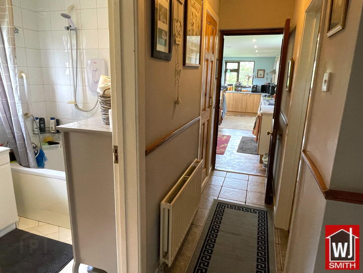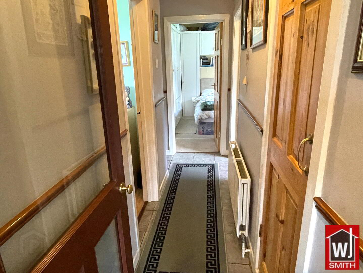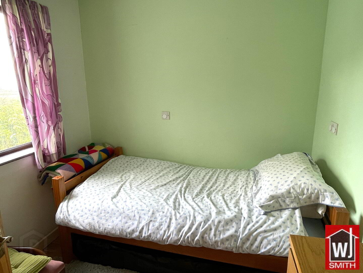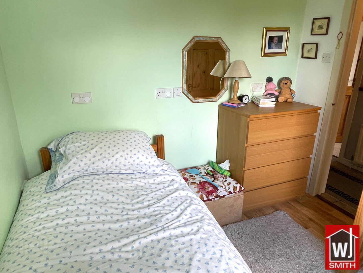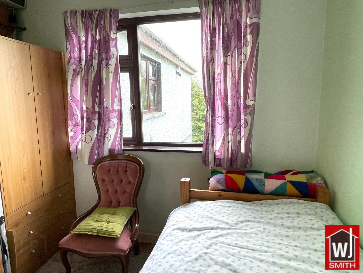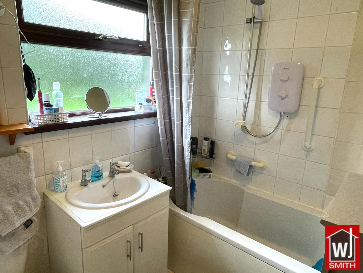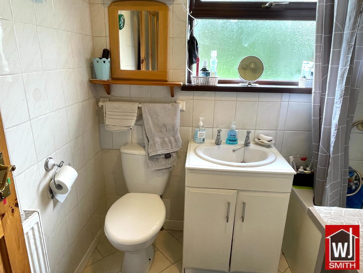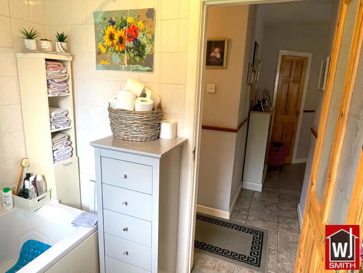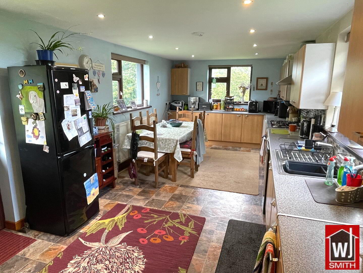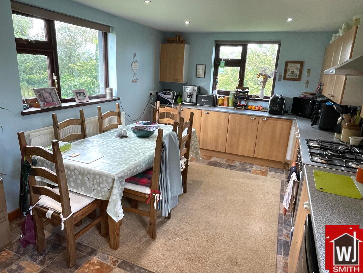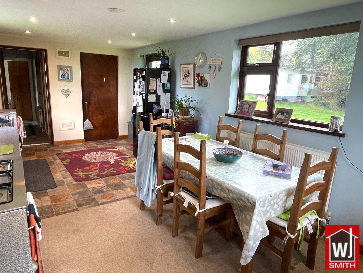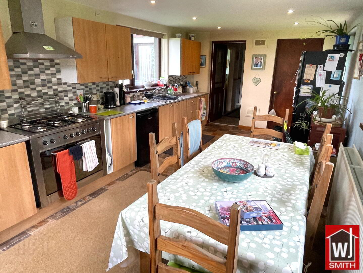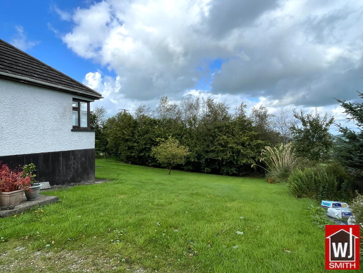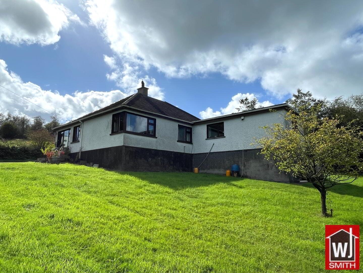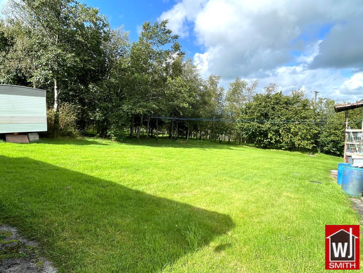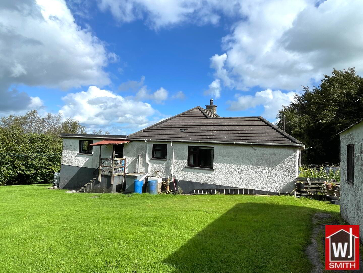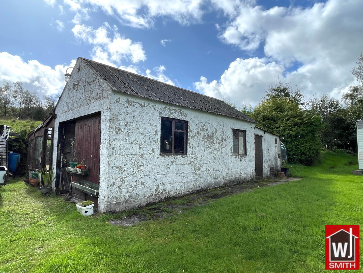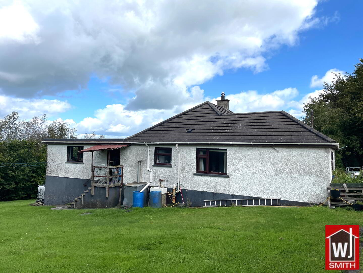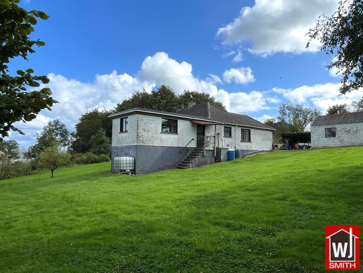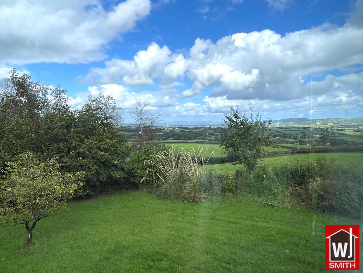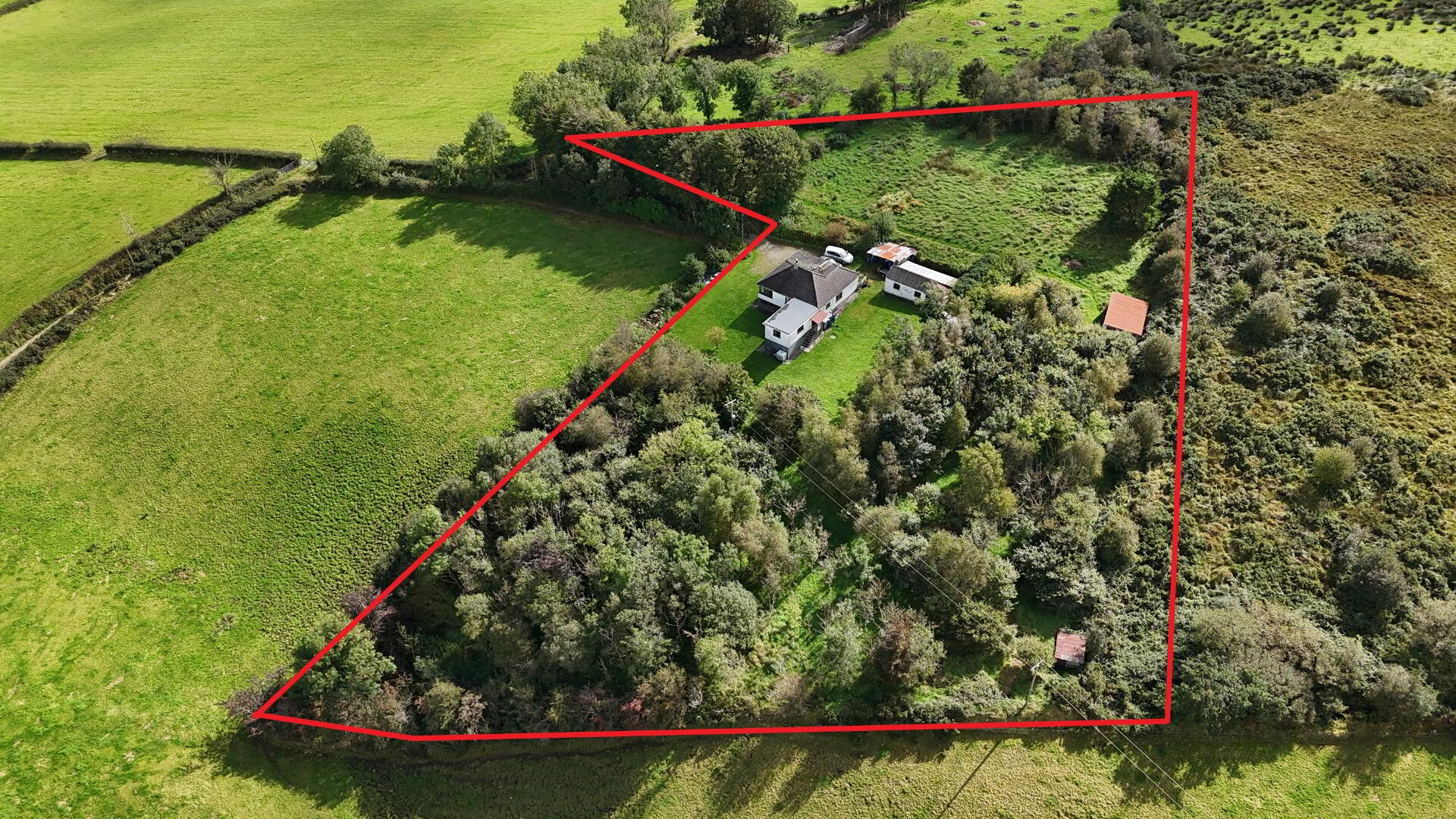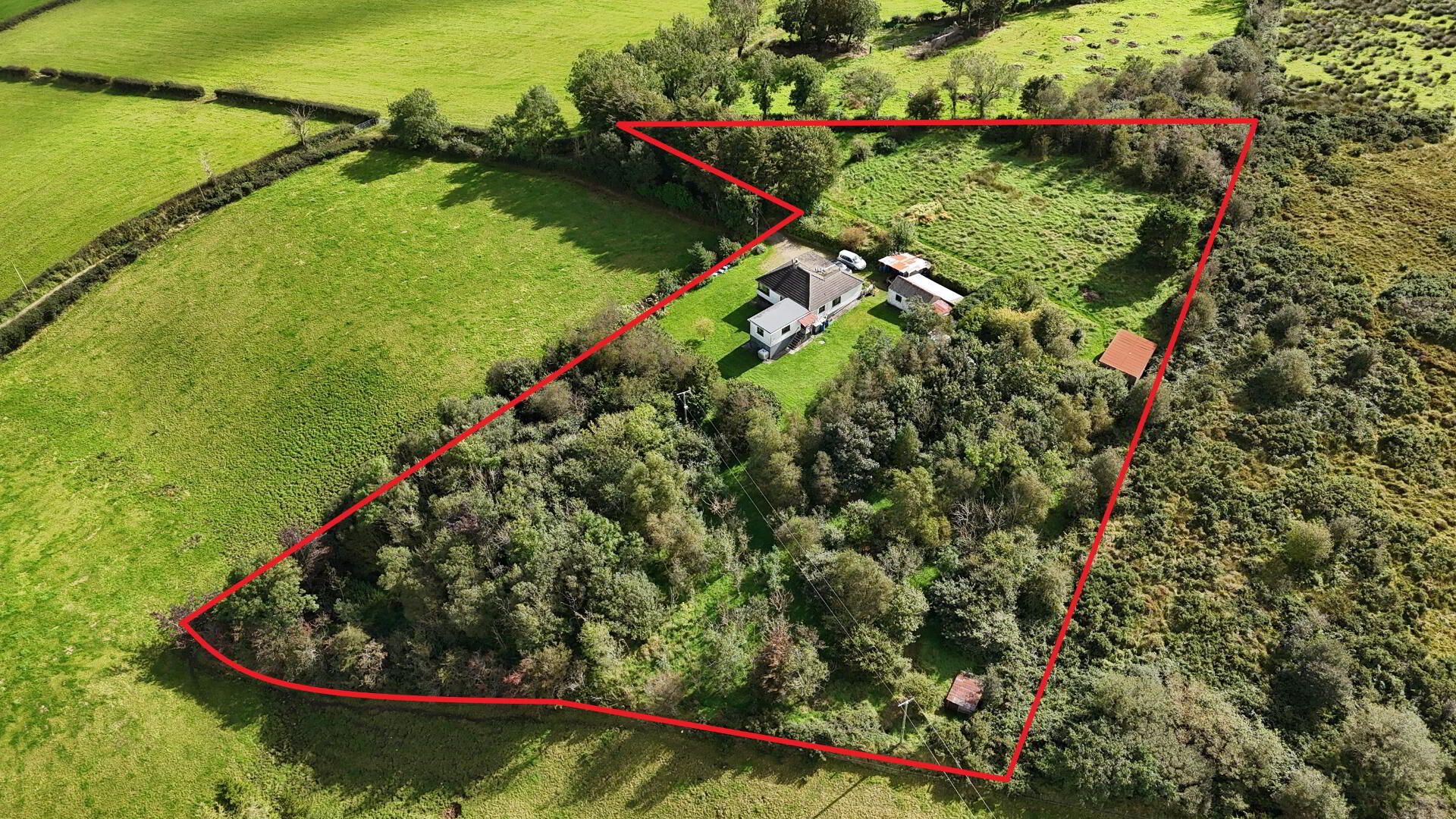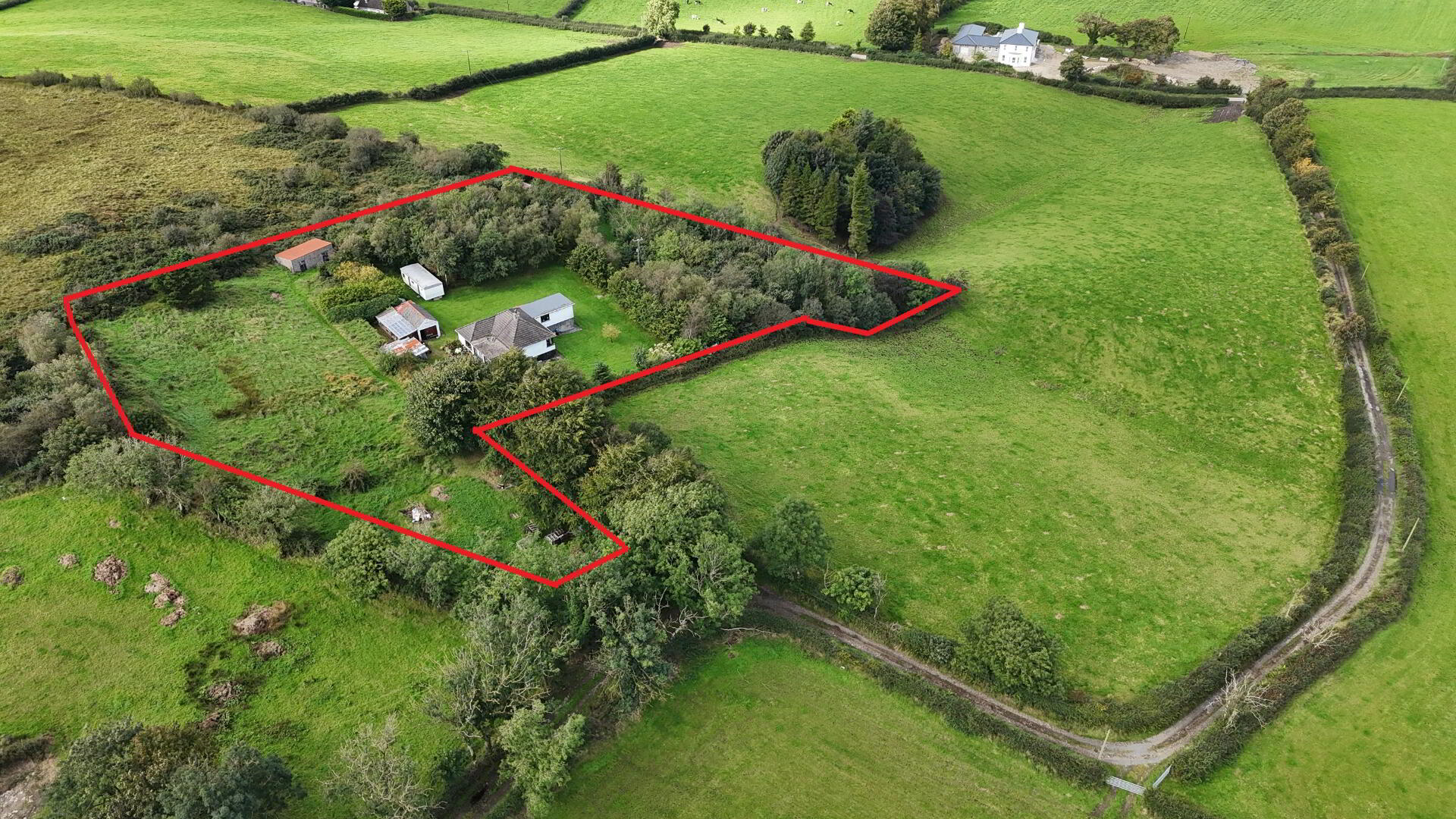112 Peacock Road,
Sion Mills, Strabane, BT82 9NF
3 Bed Detached Bungalow
Offers Around £130,000
3 Bedrooms
1 Bathroom
1 Reception
Property Overview
Status
For Sale
Style
Detached Bungalow
Bedrooms
3
Bathrooms
1
Receptions
1
Property Features
Tenure
Not Provided
Energy Rating
Heating
Oil
Broadband Speed
*³
Property Financials
Price
Offers Around £130,000
Stamp Duty
Rates
£991.36 pa*¹
Typical Mortgage
Legal Calculator
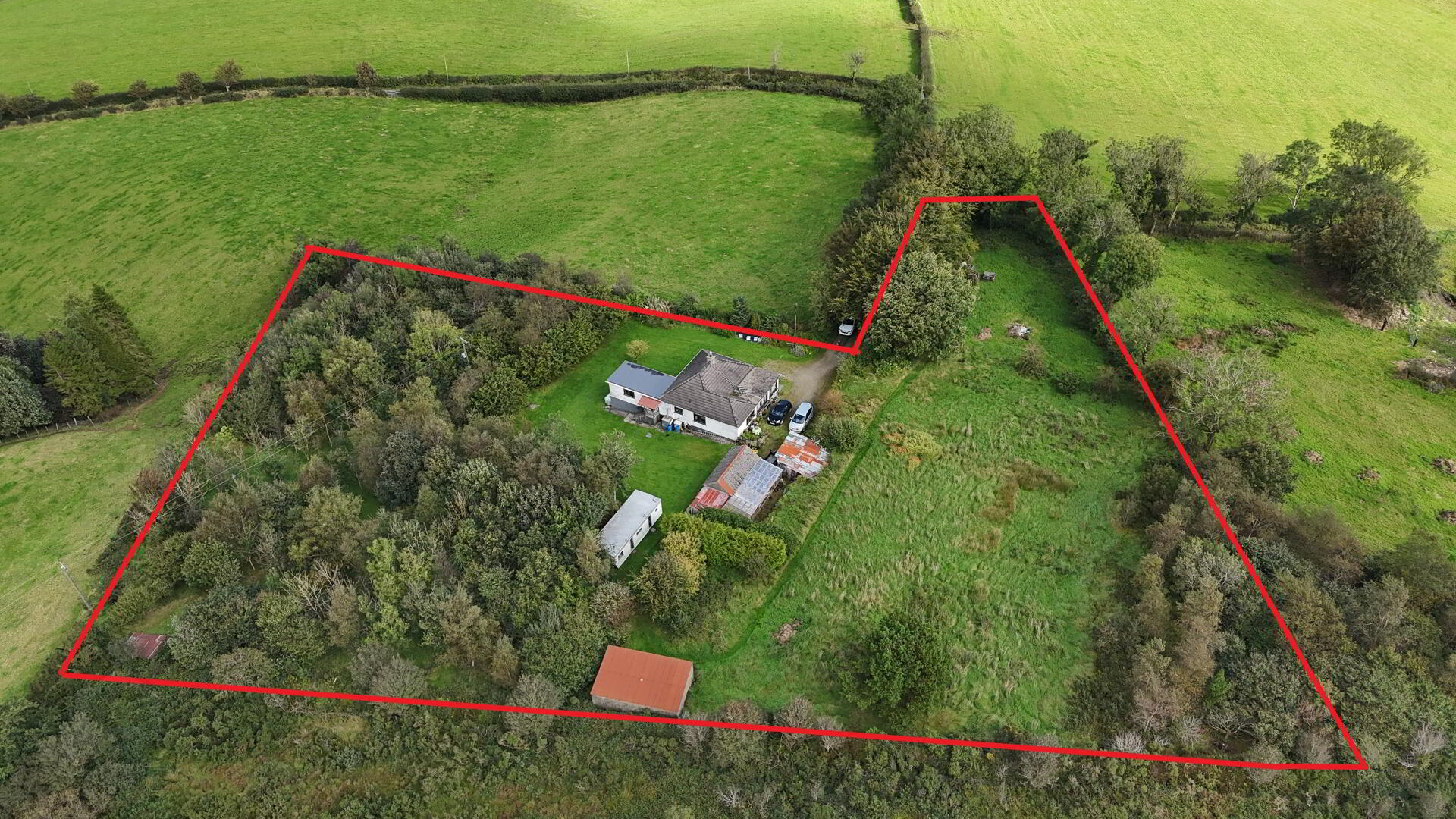
EXCELLENT 3-BEDROOM BUNGALOW, OUTBUILDINGS & EXPANSIVE GROUNDS
EXTENDING TO OVER 2 ACRES
FOR SALE BY PRIVATE TREATY
W J Smith Estate Agents are delighted to bring to the market this excellent 3-bedroom bungalow with spacious grounds, situated on a spacious, elevated site with outstanding views of the countryside. It is centrally located approx. 4 miles from the village of Sion Mills, 4.5 miles from the town of Castlederg and 7 miles from the town of Strabane.
This property boasts aa spacious entrance sun room, large living room with in-set stove and corner window overlooking the countryside, spacious central hallway with hot press and a large kitchen / dinette with wood effect kitchen units and a generous storage cupboard / larder.
This property also enjoys 3 generous bedrooms (2 with built in bedroom furniture) and a bathroom with electric shower over bath.
The exterior of the property is equally as impressive as the property is set on a spacious, elevated site, extending to over circa 2 acres and is surrounded by mature trees and shrubbery. It also has a multitude of outbuildings and a large garden area to the front of the property along with off street parking. To the rear of the property there is a generous elevated paddock which is also surround by mature shrubs.
This property has been well maintained and extended over the years and with its elevated position, spacious grounds, and outbuildings, it would certainly make a excellent property for those looking to escape to the country to enjoy the peaceful, tranquillity of the countryside.
Accommodation Comprises Of: -
Sun Room – 18’08” X 9’06” Tiled Floor
Hallway – 17’01” X 6’03” Hot press; Tiled Floor
Living Room – 20’11” X 11’11” Insert Stove with Rustic Brick Surround; Corner Window
Bedroom 1 – 11’10” X 9’10” Built-in Bedroom Furniture
Bedroom 2 – 9’09” X 11’11” Built-in Bedroom Furniture
Rear Hallway – 11’00” X 2’10” Cloak Cupboard; Tiled Floor
Bedroom 3 – 7’11” X 8’10”
Bathroom – 5’10” X 7’01” Fully Tiled Bathroom with White Bathroom Suite; Electric Shower Over Bath; WHB with Vanity Unit
Kitchen – 21’10” X 10’05” Pine effect Kitchen units with Granite Style Worktop; Tiled between units; Gas Oven with 5 Ring Hob; Extractor Fan; S.S. sink with mixer taps; Storage Cupboard; Plumbed for Automatic Washing Machine; LED Roof Lights
Other Features Include: -
Pine Internal Doors with White Skirting and Architrave
Oil Fired Central Heating
Outside Consists Of: -
Expansive Gardens to Front and Side
Gravel Off Street Parking
Plantation to Front of Dwelling
Natural Meadow to Rear of Dwelling
Block built Outbuildings with Lean-to Green house
Various Additional Outbuildings around Grounds
Water Pump House
Access via Shared Lane Accessible only by SUV/4X4
Stunning Panoramic Views
For Appointments To View And Offers Contact: -
W J Smith, Auctioneer, Valuer & Estate Agent, 5 John Street, Castlederg
Telephone: Office (028) 816 71279. WEB: www.smithestateagents.com
E-Mail: [email protected] [email protected]
Note: - These particulars are given on the understanding that they will not be construed as part of a Contract, Conveyance or Lease. Whilst every care is taken in compiling the information, we can give no guarantee as to the accuracy thereof and Enquirers are recommended to satisfy themselves regarding the particulars. The heating system and electrical appliances have not been tested and we cannot offer any guarantees on their condition.


