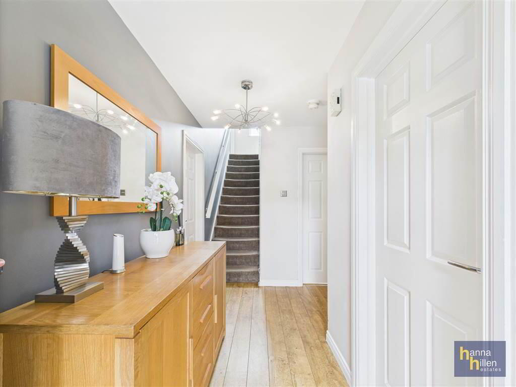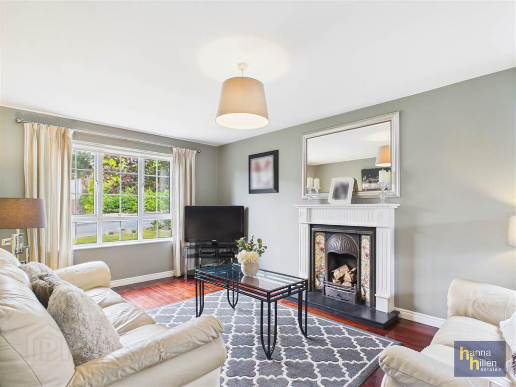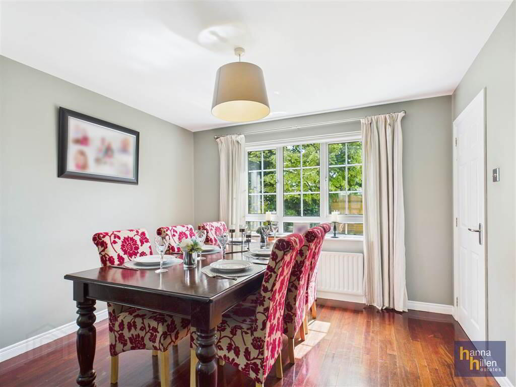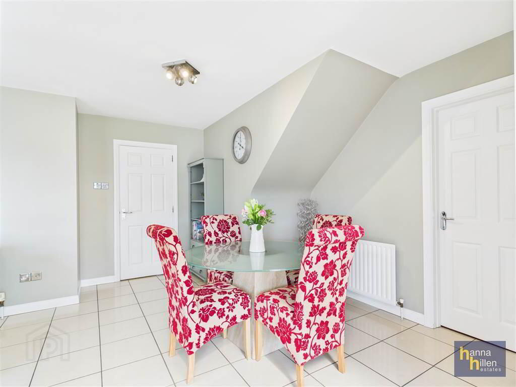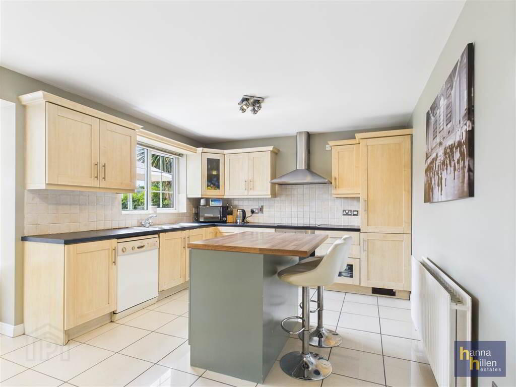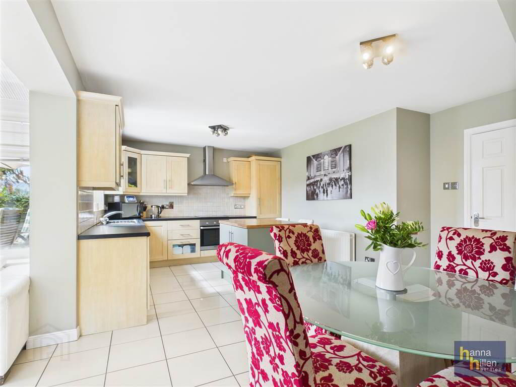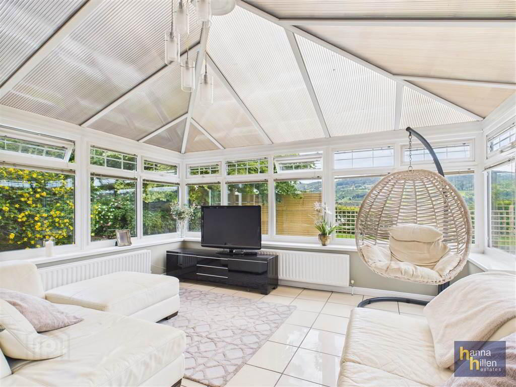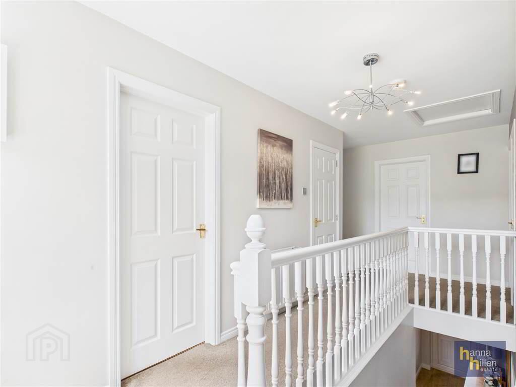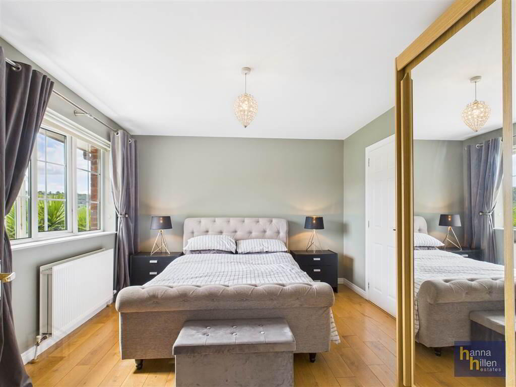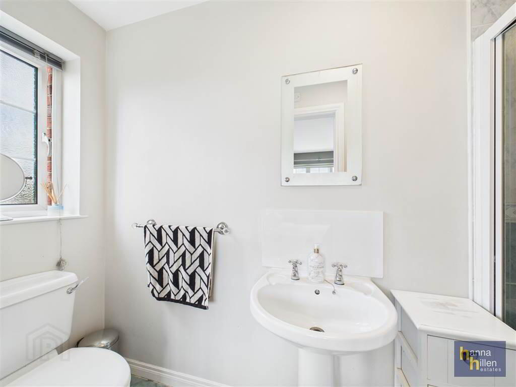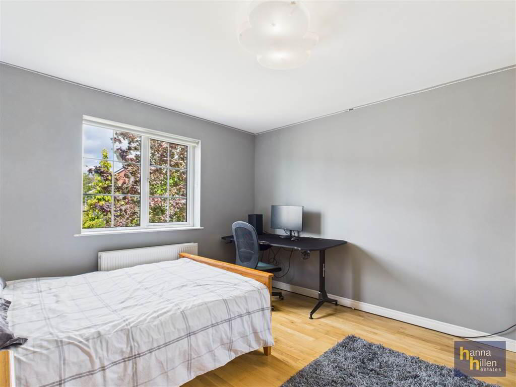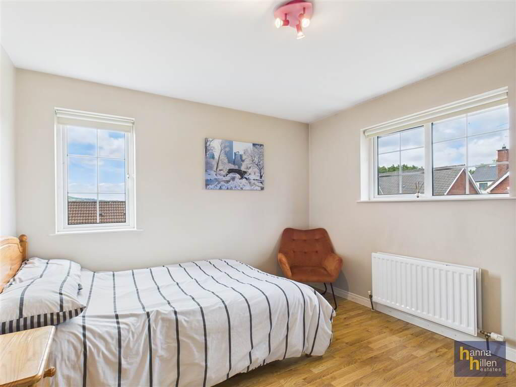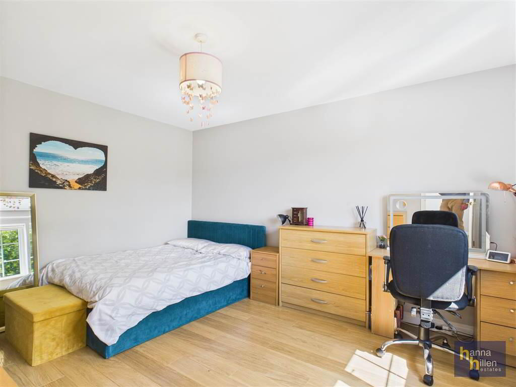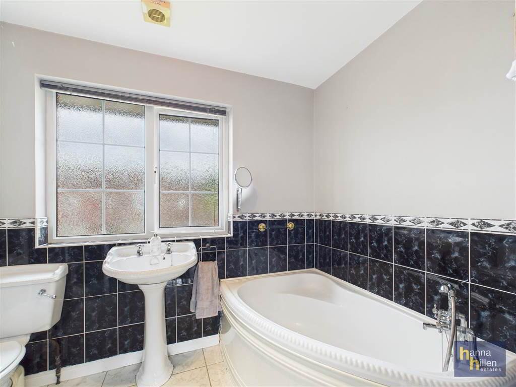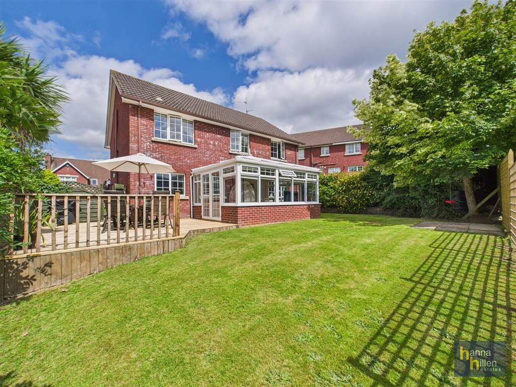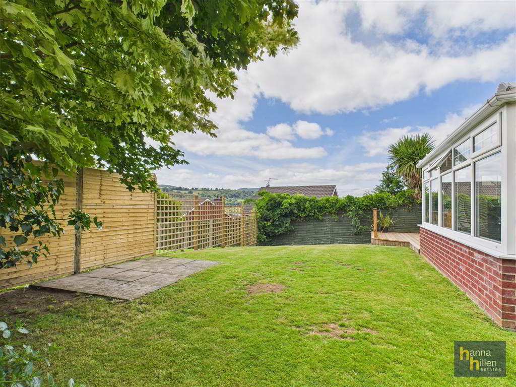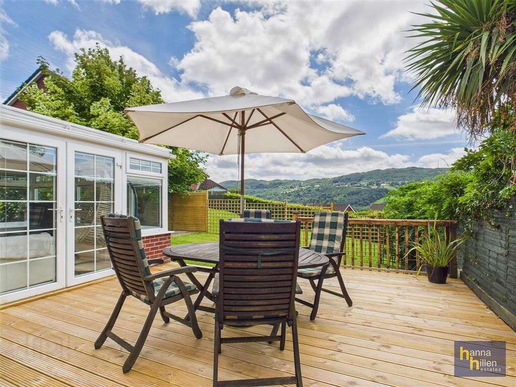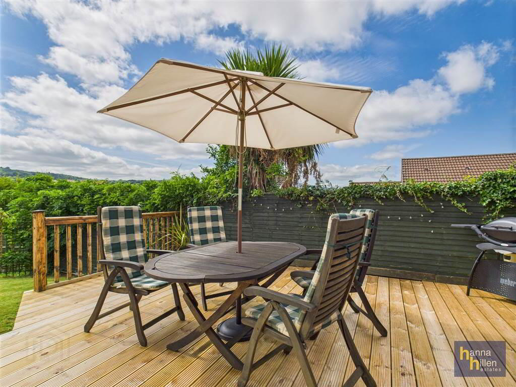112 Forest Hills,
Newry, BT34 2FJ
4 Bed Detached House
Sale agreed
4 Bedrooms
2 Receptions
Property Overview
Status
Sale Agreed
Style
Detached House
Bedrooms
4
Receptions
2
Property Features
Tenure
Not Provided
Energy Rating
Heating
Oil
Broadband
*³
Property Financials
Price
Last listed at Guide Price £330,000
Rates
£1,624.96 pa*¹
Property Engagement
Views Last 7 Days
188
Views Last 30 Days
2,586
Views All Time
9,786
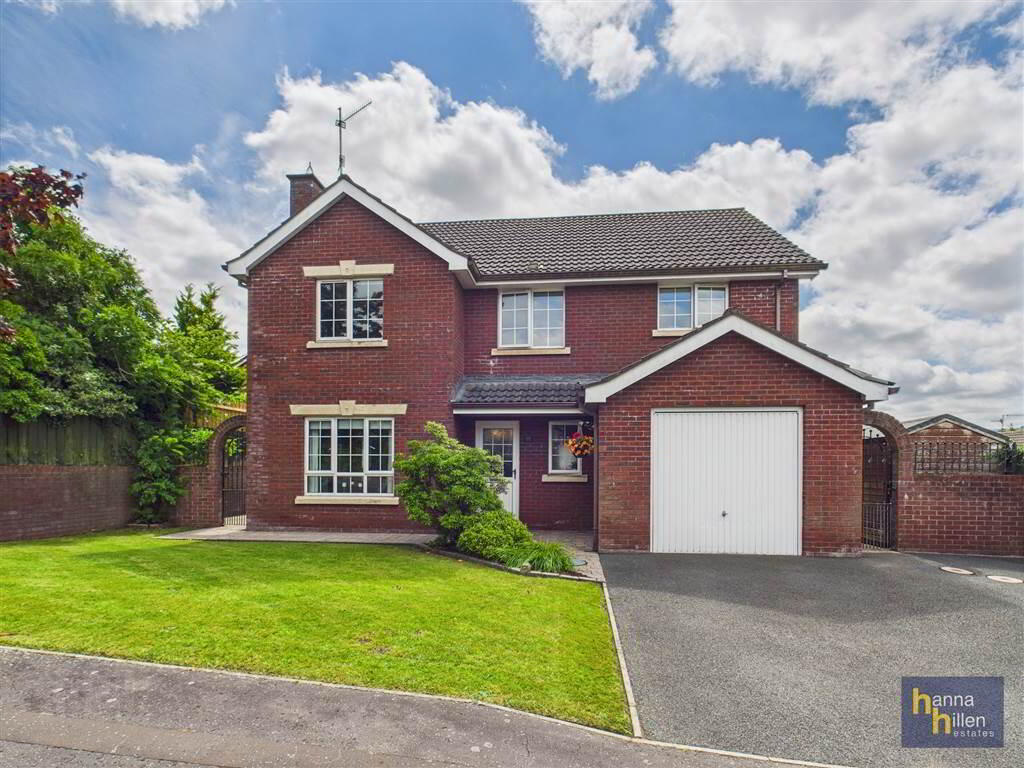
Additional Information
- Detached House
- 4 Bedrooms, 2 Reception Rooms
- Integral Garage
- Tarmac Driveway
- Garden laid in lawn to Front, Side & Rear
Ground Floor
- HALLWAY:
- 1.5m x 3.65m (4' 11" x 11' 12")
Telephone point. Radiator. Laminate flooring. - TOLIET & WHB
- 1.16m x 2.18m (3' 10" x 7' 2")
White suite. Radiator. - LOUNGE:
- 3.45m x 5.6m (11' 4" x 18' 4")
TV point. Fireplace with wood surround & tiled hearth. Radiator. Wood flooring. Open to dining area. - DINING ROOM:
- 3.45m x 3.25m (11' 4" x 10' 8")
Radiator. Wood flooring. - KITCHEN/DINING
- 6.27m x 3.47m (20' 7" x 11' 5")
High- & low-level units, tiled between. Breakfast bar. Single drainer stainless steel sink unit. Integrated hob & oven. Extractor fan. Integrated fridge freezer. Spot lighting. 2 Radiators. - INTEGRAL GARAGE:
- 3.2m x 6.39m (10' 6" x 20' 12")
Up & over doors. Pedestrian door. Plumbed for washing machine. Lighting. Power points. - CONSERVATORY:
- 4.19m x 3.49m (13' 9" x 11' 5")
First Floor
- LANDING:
- 2.m x 5.86m (6' 7" x 19' 3")
Hotpress. Cloakroom. Radiator. - BEDROOM (1):
- 4.19m x 3.42m (13' 9" x 11' 3")
Radiator. Laminate flooring. - ENSUITE
- 3.02m x 0.94m (9' 11" x 3' 1")
White suite. Tiled splashback. Tiled walk-in electric shower. Extractor fan. Radiator. Tiled floor. - BEDROOM (2):
- 3.34m x 3.33m (10' 12" x 10' 11")
Radiator. Laminate flooring. - BEDROOM (3):
- 3.43m x 4.54m (11' 3" x 14' 11")
Radiator. Laminate flooring. - BEDROOM (4):
- 3.44m x 4.17m (11' 3" x 13' 8")
Radiator. Laminate flooring. - BATHROOM:
- 2.85m x 1.93m (9' 4" x 6' 4")
White suite. Corner bath. Tiled walk-in electric shower. Extractor fan. Part tiled walls. Radiator. Tiled floor.
Outside
- Tarmac driveway. Garden to front, side and rear. Laid in lawn with range of trees and shrubbery. Enclosed rear garden with decking area. Outside lights and tap.
Directions
Travel down the Old Warrenpoint Road. Turn left into Forest Hills. Take next left and 112 Forest Hills is located on the right hand side.

Click here to view the 3D tour

