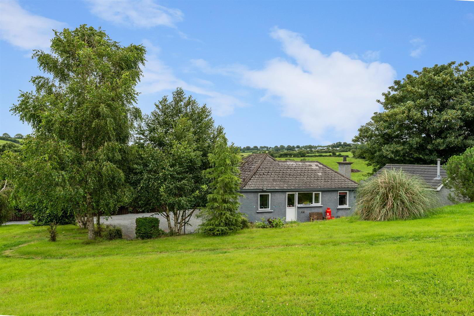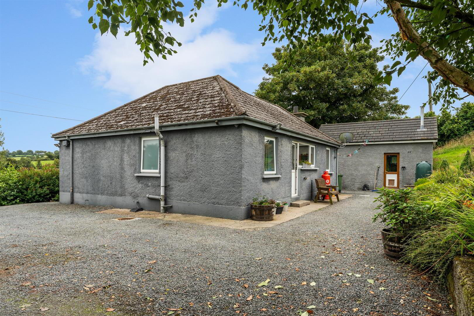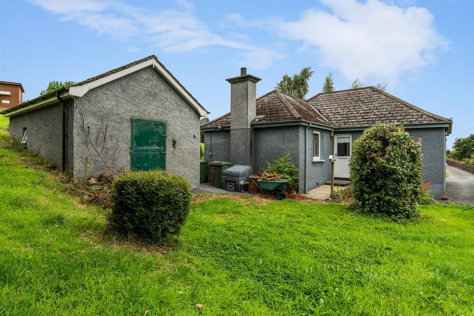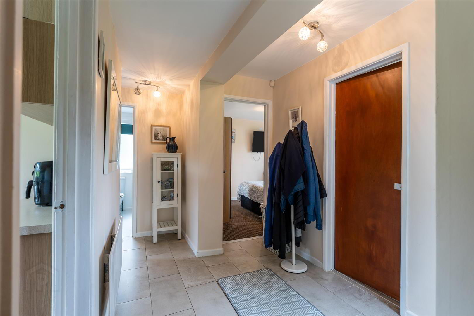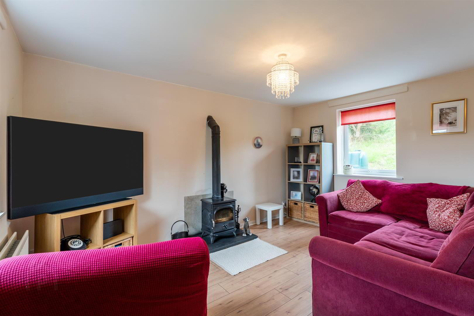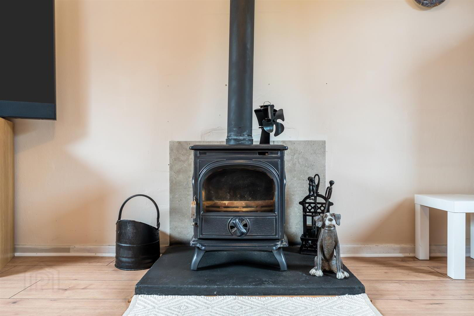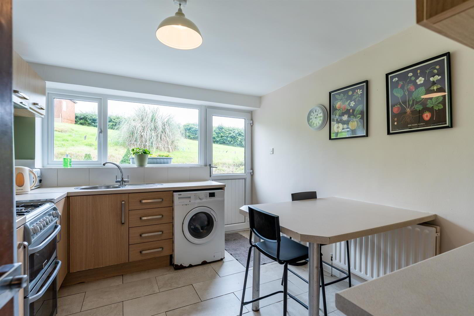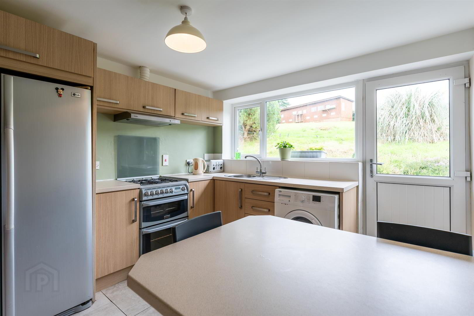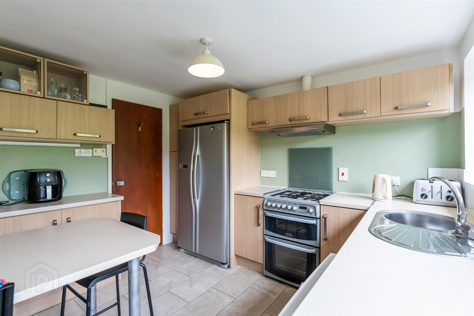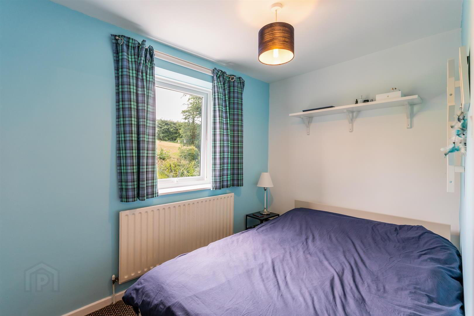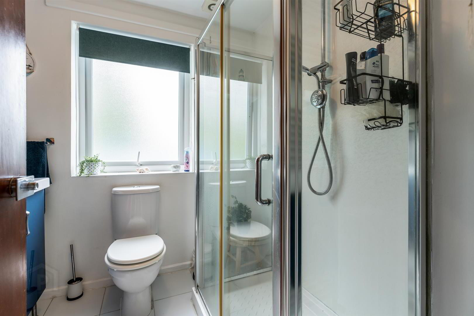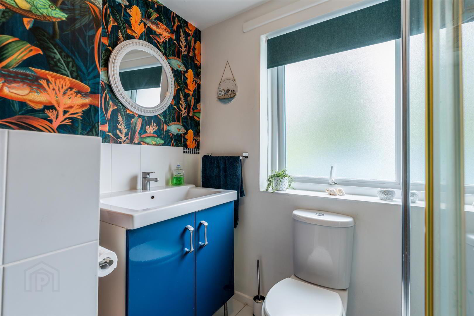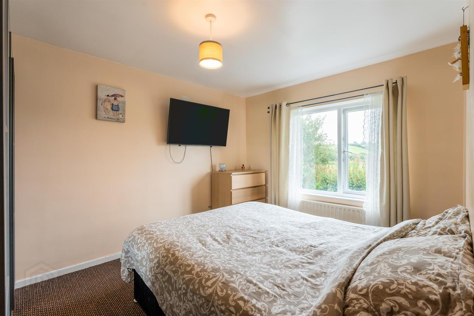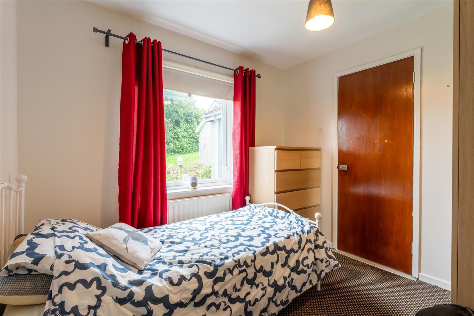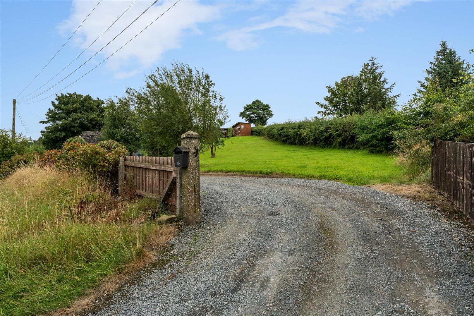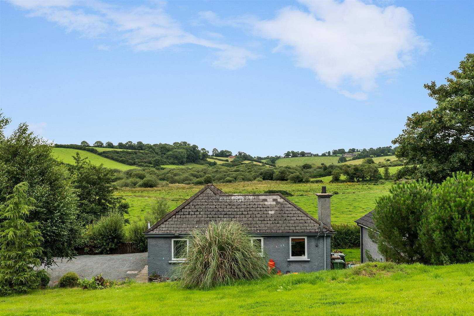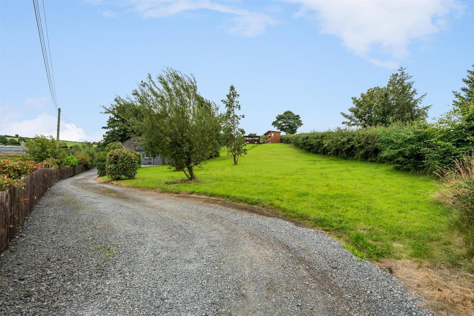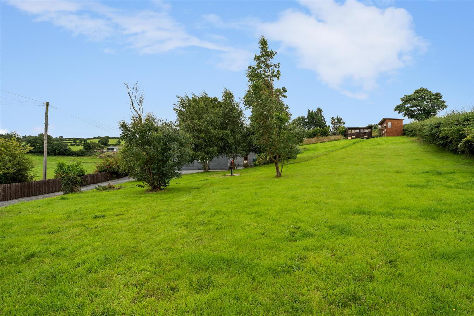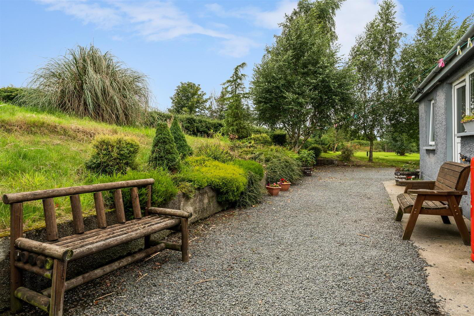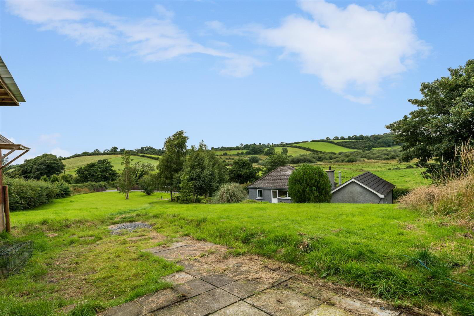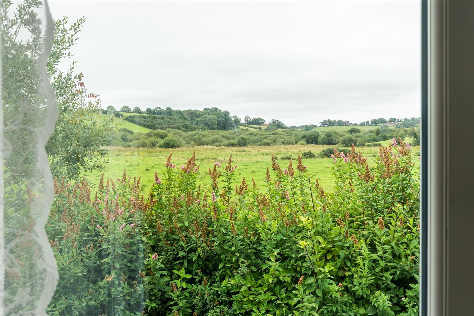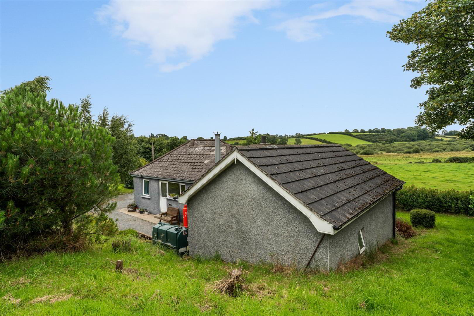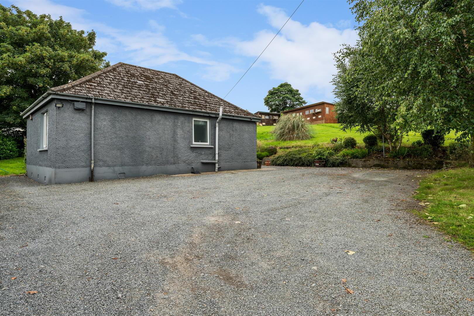112 Aughnaskeagh Road,
Dromara, BT25 2NT
3 Bed Detached Bungalow
Offers Around £199,950
3 Bedrooms
1 Bathroom
1 Reception
Property Overview
Status
For Sale
Style
Detached Bungalow
Bedrooms
3
Bathrooms
1
Receptions
1
Property Features
Tenure
Freehold
Energy Rating
Heating
Oil
Broadband
*³
Property Financials
Price
Offers Around £199,950
Stamp Duty
Rates
£818.32 pa*¹
Typical Mortgage
Legal Calculator
Property Engagement
Views All Time
2,015
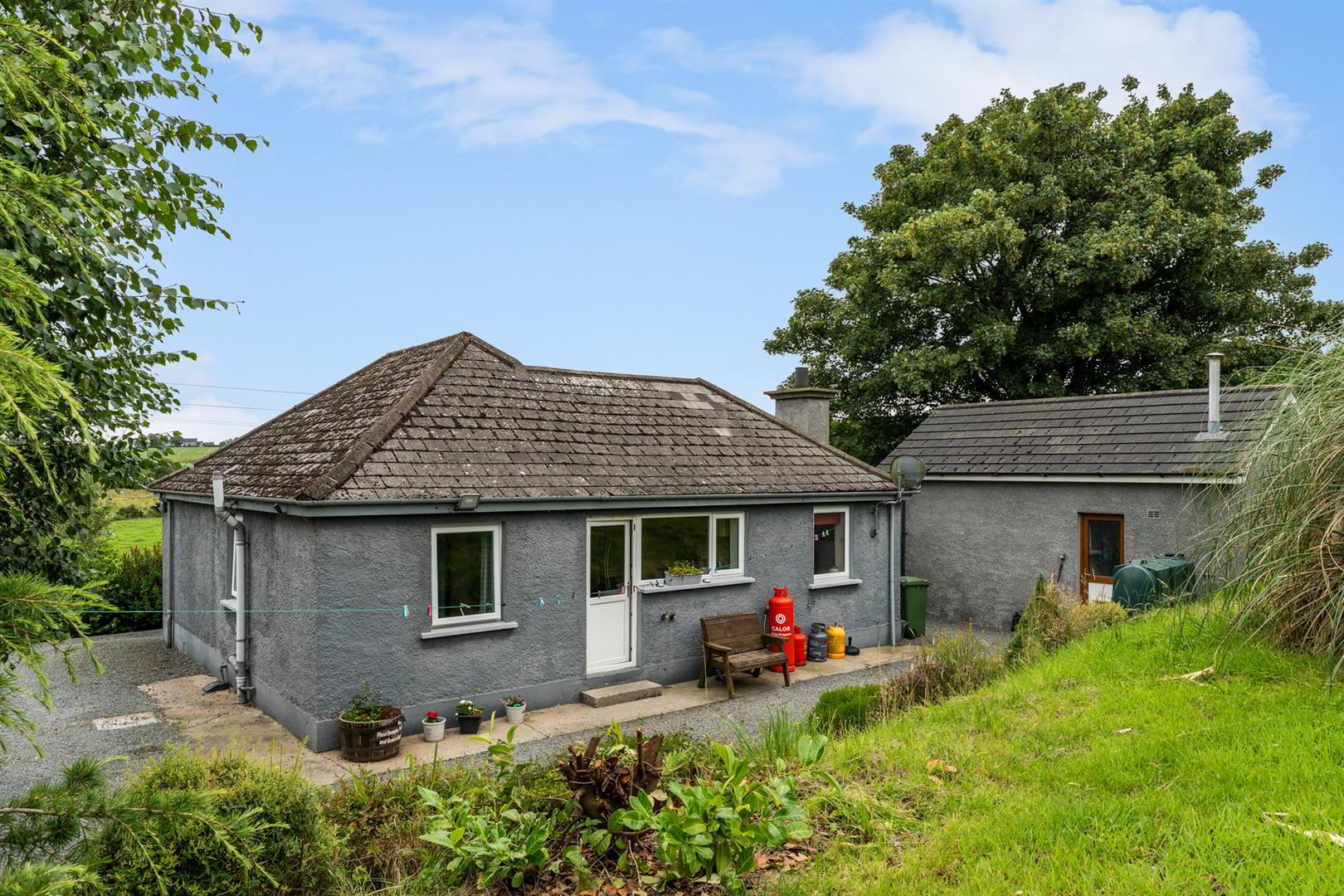
Additional Information
- Kitchen with dining space
- Lounge with feature wood burning stove
- Convenient Location
- PVC Double Glazing
- Detached Outhouse
- Spacious Mature 0.75 Acre Site
- Oil Fired Central Heating
- Stunning Views
- Three Bedroom Cottage
We are pleased to offer for sale this fantastic country cottage situated on a 0.75 acre mature site, conveniently located only a few minute's drive from Kinallen and Dromara. The present owners have finished the family home to a high standard throughout leaving little to do for the prospective purchaser but move in. The property comprises kitchen with dining space, living room with feature wood burning stove, three bedrooms and a shower room. Outside the property benefits from a stable/store room with tack room, mature gardens and ample parking. Early viewing is recommended to see first hand the stunning views the property has to offer.
- Entrance Hall
- PVC glazed front door leading to entrance hall.
- Hotpress 0.71m x 0.65m (2'4" x 2'2")
- Door to:
- Living Room 14' x 9' 10"
- Feature wood burning stove and wooden laminate flooring.
- Kitchen/ Diner 10' 9" x 10' 2"
- Range of high and low level units incorporating single drainer stainless steel sink unit, plumbed for washing machine, space for cooker, space for American style fridge freezer. Breakfast bar.
- Bedroom One 12' 8" x 9' 10"
- Shower Room 9' 7" x 6' 7"
- White suite comprising low flush wc, vanity unit, shower unit.
- Bedroom Two 5" x 8' 9"
- Bedroom Three 9' 7" x 6' 7"
- Outside
- The house is surrounded by extensive gardens to front, side and rear laid to lawn extending to approximately 0.75 of an acres. The property is approached by a gravel driveway.
- Boiler House
- Window to side, door to:
- Stable/Store 12' x 11' 1"


