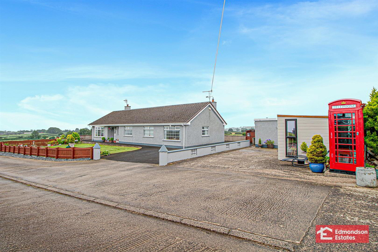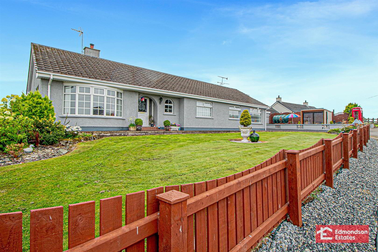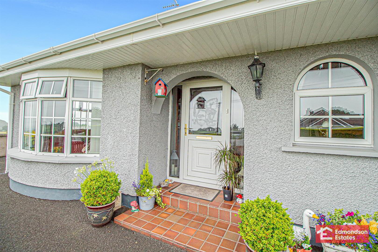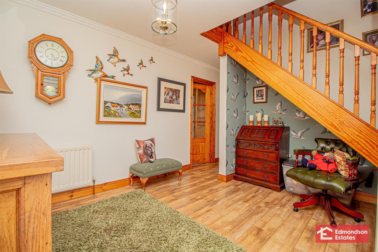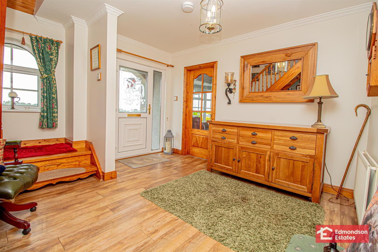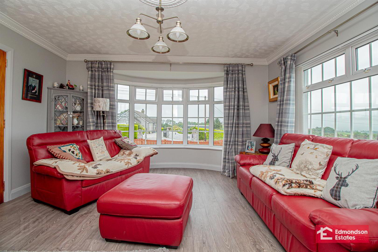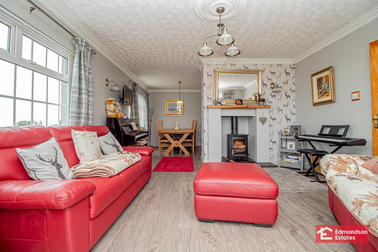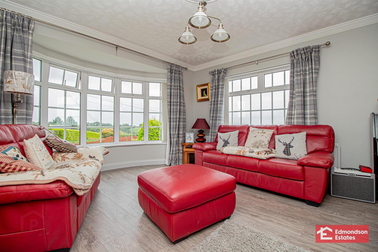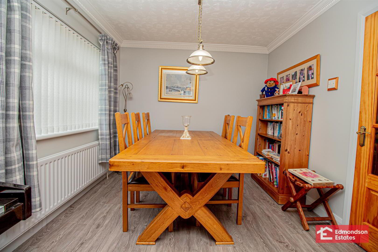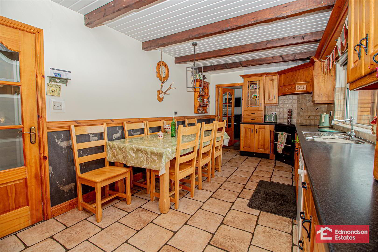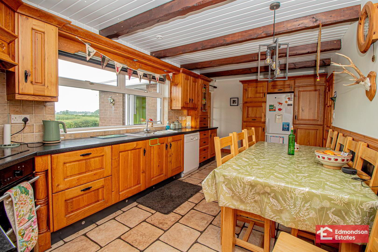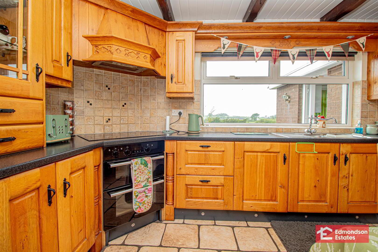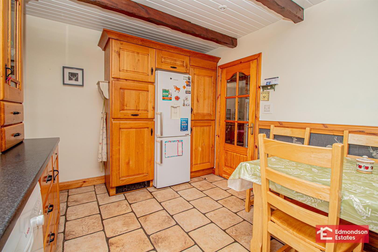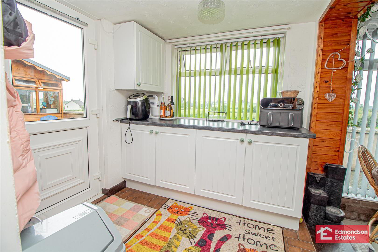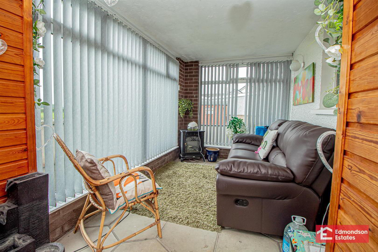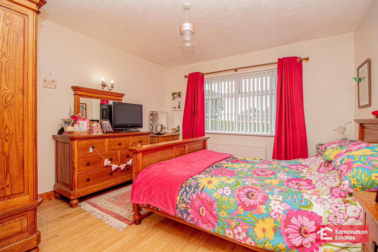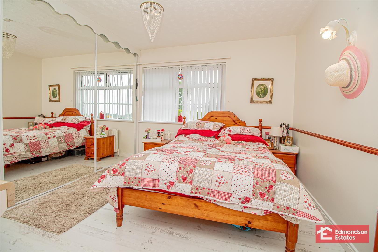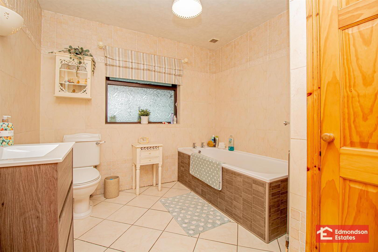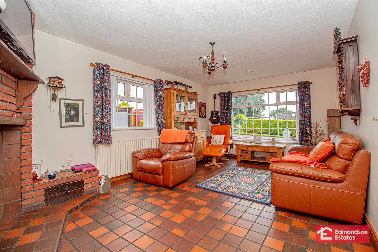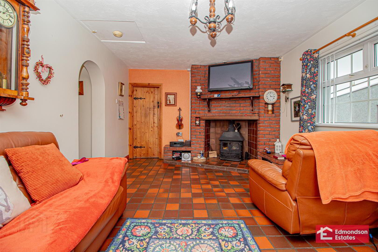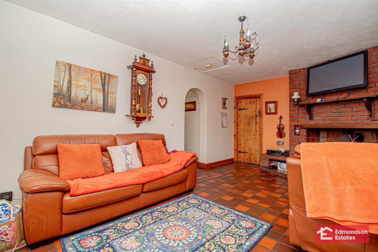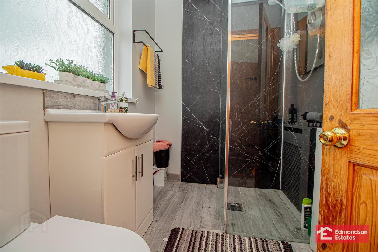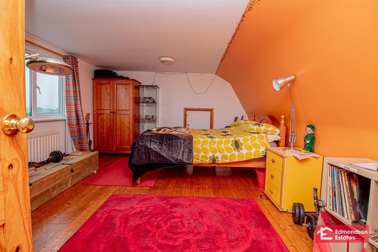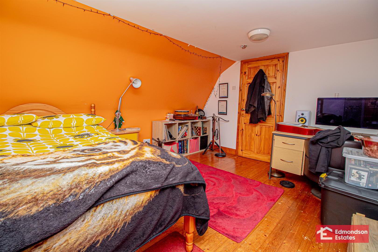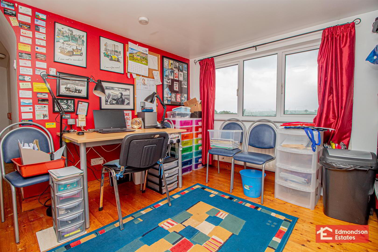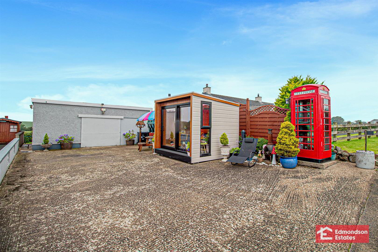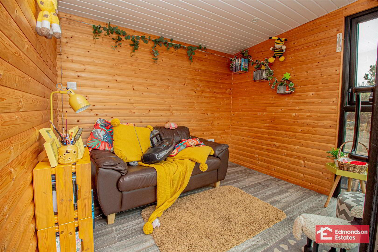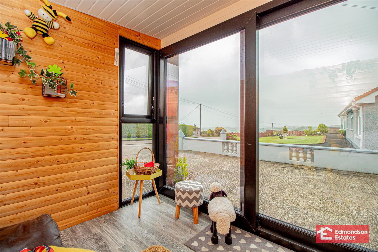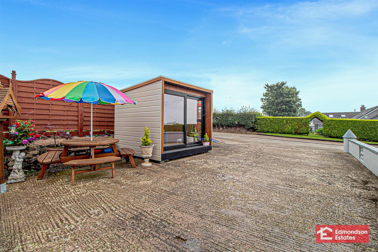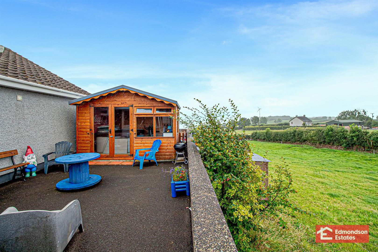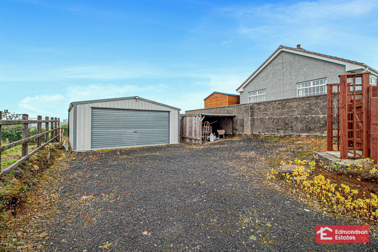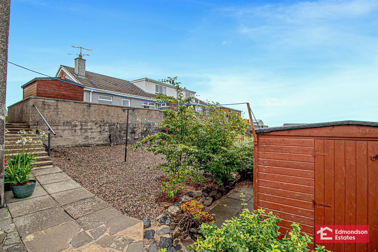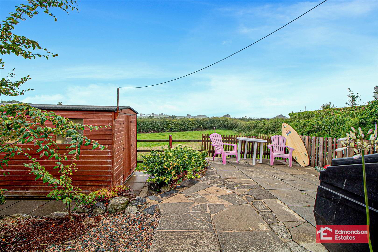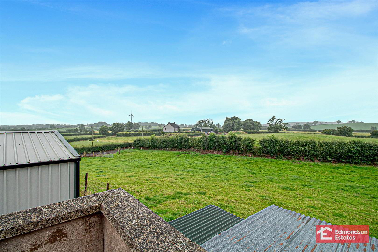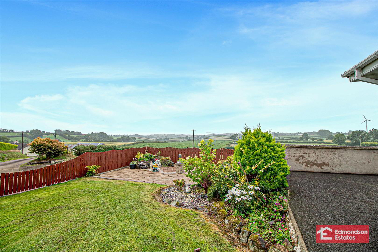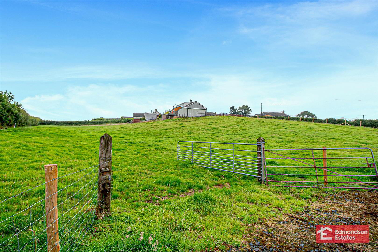111a Garvaghy Road,
Cullybackey, Ballymena, BT42 1EN
5 Bed Detached Chalet
Offers Around £349,950
5 Bedrooms
2 Bathrooms
3 Receptions
Property Overview
Status
For Sale
Style
Detached Chalet
Bedrooms
5
Bathrooms
2
Receptions
3
Property Features
Tenure
Freehold
Broadband
*³
Property Financials
Price
Offers Around £349,950
Stamp Duty
Rates
£2,214.00 pa*¹
Typical Mortgage
Legal Calculator
In partnership with Millar McCall Wylie
Property Engagement
Views All Time
1,203
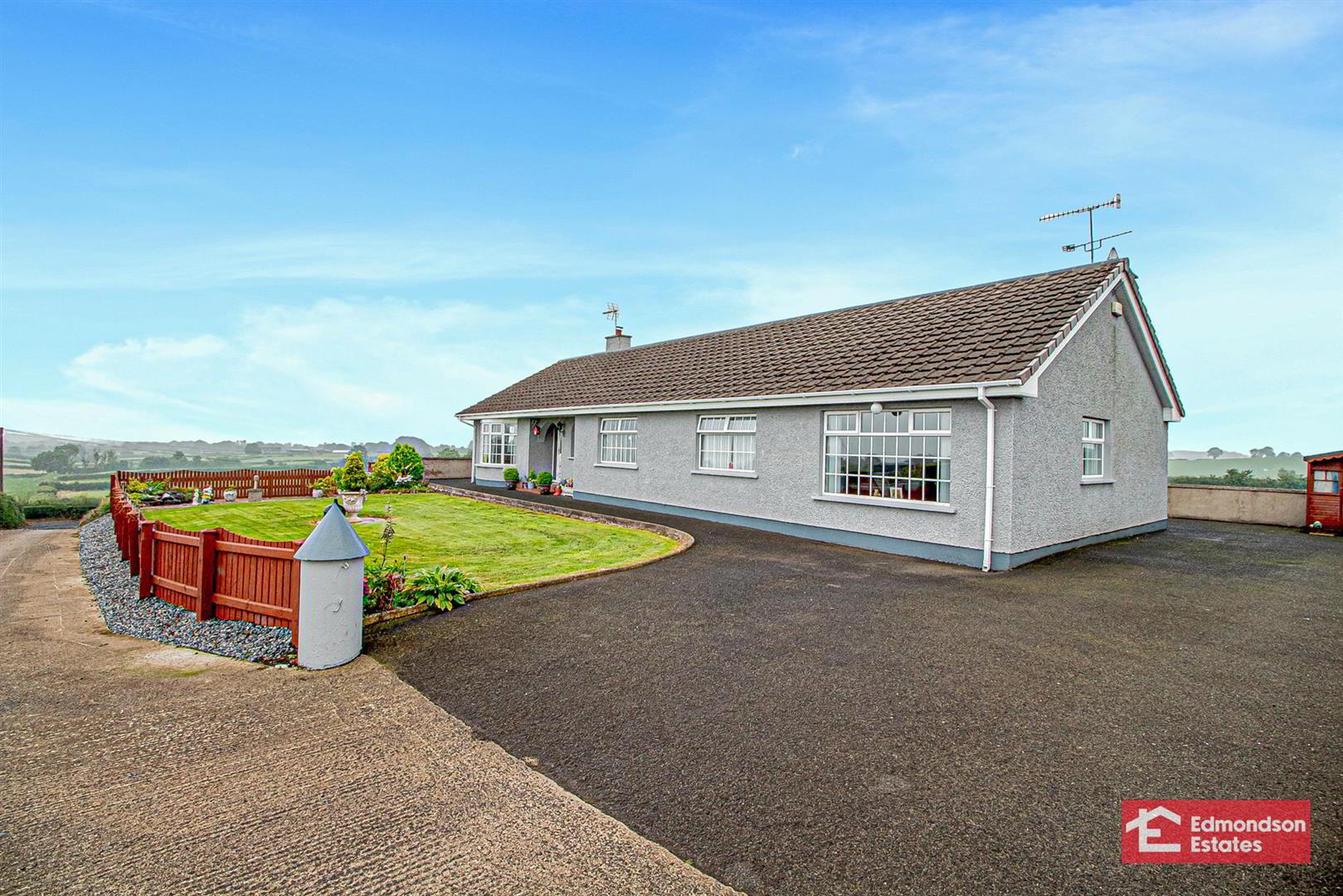
Additional Information
- Spacious Detached Chalet Bungalow
- Five Bedrooms
- Three Reception Rooms
- Family Bathroom; Separate Shower Room
- Kitchen With Informal Dining Area; Utility Room
- Detached Double Garage; Separate Detached Double Steel Garage; Private Driveway
- Front Garden In Lawn With Twin Patio Areas; Garden Pod
- Adjoining Field/Paddock (c.0.85 Acres); Panoramic Countryside Views
- Sought After Rural Location
Internally the property comprises an entrance hall, three reception rooms, kitchen with informal dining area, conservatory, five generous bedrooms, family bathroom and separate shower room.
Externally the property benefits from a front garden in lawn with patio area, detached steel double garage, separate double garage with adjoining utility room, detached garden pod, timber shed with hot tub, adjoining field/paddock (c.0.85 Acres) and panoramic countryside views.
Early viewing is highly recommended.
- ACCOMMODATION
- GROUND FLOOR
- ENTRANCE HALL
- PVC double glazed front door. Stairwell to first floor. Wood laminate floor covering.
- LOUNGE 4.17m x 3.81m (13'8 x 12'6)
- Wood laminate floor covering. Bow bay window to front elevation enjoying unrivalled countryside views towards Slemish Mountain. Focal point multi-fuel stove in Inglenook style recess on slate hearth. Open to dining room.
- DINING ROOM 2.97m x 2.87m (9'9 x 9'5)
- Wood laminate floor covering.
- KITCHEN WITH INFORMAL DINING AREA 5.97m x 2.95m (19'7 x 9'8)
- Quality solid Oak fitted kitchen with high and low level storage units and contrasting work surfaces. Stainless steel 1.5 bowl sink unit. Integrated 4 ring electric hob with extractor fan over, grill and oven. Space for dishwasher and fridge freezer. Glazed display cabinets. Far reaching countryside views. Part tiled walls and tiled floor.
- REAR HALL
- Low level storage units and work surface. PVC double glazed rear door. Tiled floor. Open to rear porch/conservatory.
- CONSERVATORY/REAR PORCH 3.15m x 2.18m (10'4 x 7'2)
- Far reaching countryside views. Tiled floor.
- BEDROOM 1 3.56m x 3.56m (11'8 x 11'8)
- Wood laminate floor covering.
- BEDROOM 2 3.12m x 2.95m (10'3 x 9'8)
- Wood laminate floor covering. Wall to wall fitted wardrobes.
- BATHROOM
- Modern fitted three piece suite comprising panelled bath, vanity unit and WC. Fully tiled walls and tiled floor. Access to shelved store.
- BEDROOM 3 3.56m x 3.12m (11'8 x 10'3)
- Wood laminate floor covering. Wall to wall fitted wardrobes.
- FAMILY ROOM 6.10m x 3.05m (20'0 x 10'0)
- Focal point multi-fuel stove in Inglenook recess on tiled hearth. Access to roof space. Dual aspect windows.
- REAR HALL
- PVC double glazed rear door. Tiled floor.
- SHOWER ROOM
- Modern fitted three piece suite comprising shower enclosure with electric shower over, vanity unit and WC. Fully panelled walls to shower and tiled floor.
- FIRST FLOOR
- LANDING
- Solid oak flooring throughout first floor. Far reaching countryside views.
- BEDROOM 4 4.67m x 3.63m (15'4 x 11'11)
- Eaves storage. Far reaching countryside views.
- BEDROOM 5/HOME OFFICE
- Fitted wardrobes. Far reaching countryside views.
- EXTERNAL
- Front garden in lawn with paved patio area enjoying panoramic views over the surrounding countryside towards Slemish Mountain and The Mournes. Array of plants and shrubs.
Private driveway in tarmac.
Separate access areas to large double garage and steel double garage.
Several timber sheds one with hot tub, power and lighting (11'10 x 9'8).
Sunken patio area enjoying views over adjacent field.
Adjacent field with gated access (c.0.8 Acres).
PVC fascia, soffits and rainwater goods. Outside tap and lighting. - LARGE DETACHED DOUBLE GARAGE 11.46m x 7.24m (37'7 x 23'9)
- widest points. Sliding entrance door. Service door. Concrete flooring. Power and lighting.
- UTILITY ROOM
- Low level storage units and work surfaces. Stainless steel sink unit. Oil fired central heating boiler. Space and plumbing for appliances. Tiled floor.
- DETACHED STEEL DOUBLE GARAGE 5.89m x 5.87m (19'4 x 19'3)
- Concrete floor. Electric roller shutter door. Service door. Power and light.
- GARDEN POD 2.62m x 2.29m (8'7 x 7'6)
- PVC double glazed sliding door. Power and light. Wood laminate floor covering.


