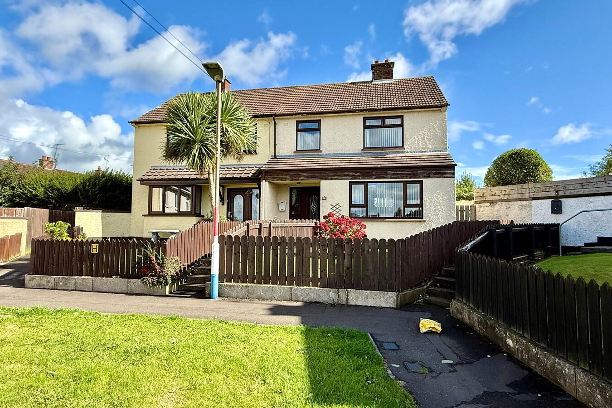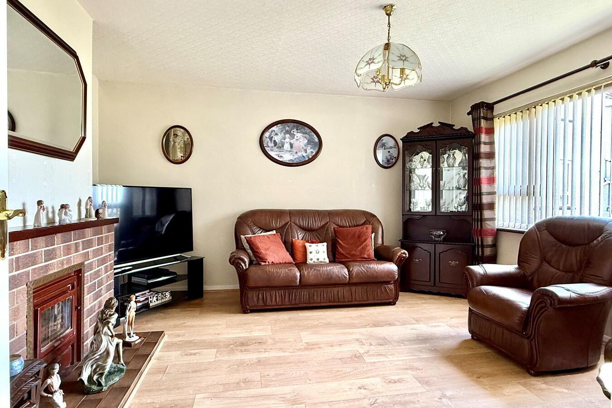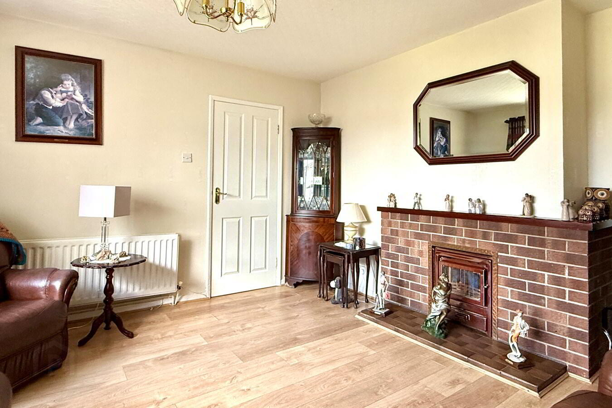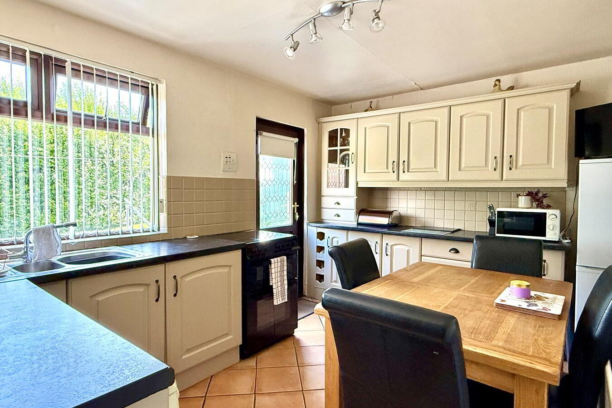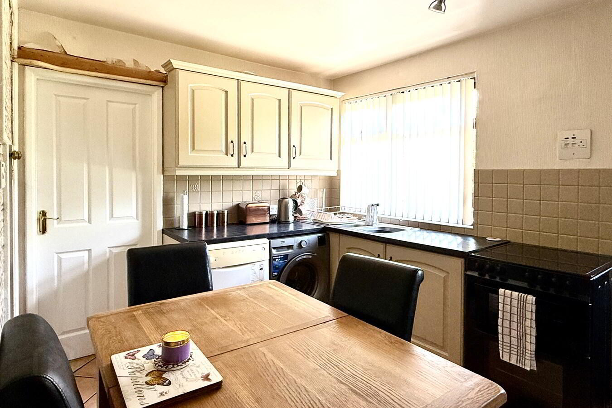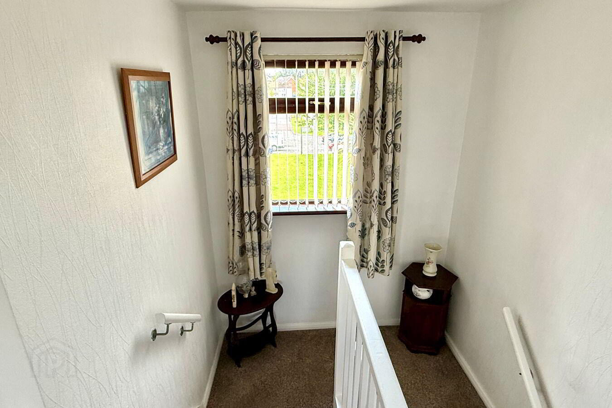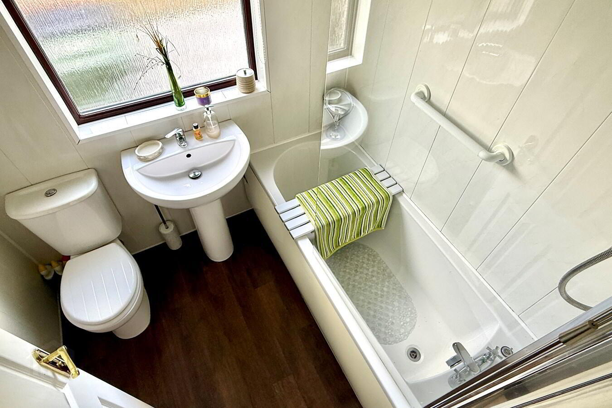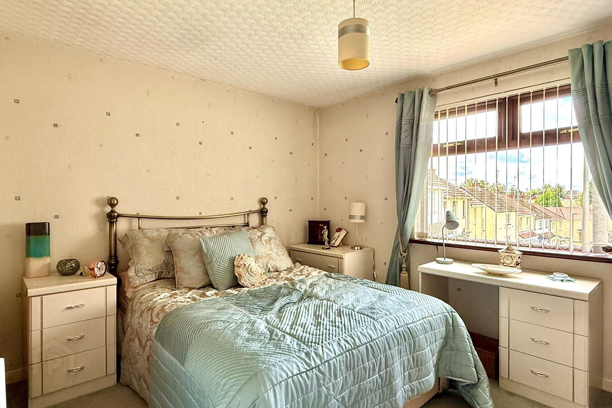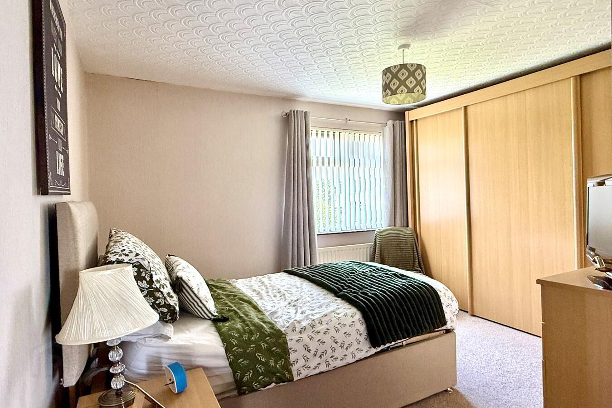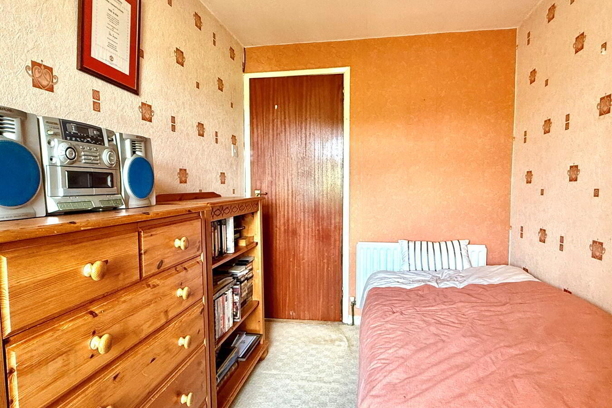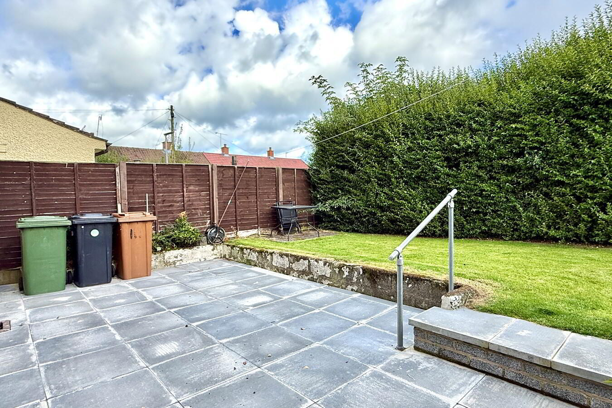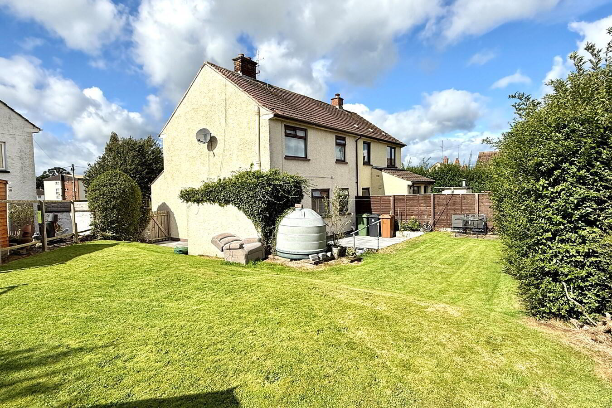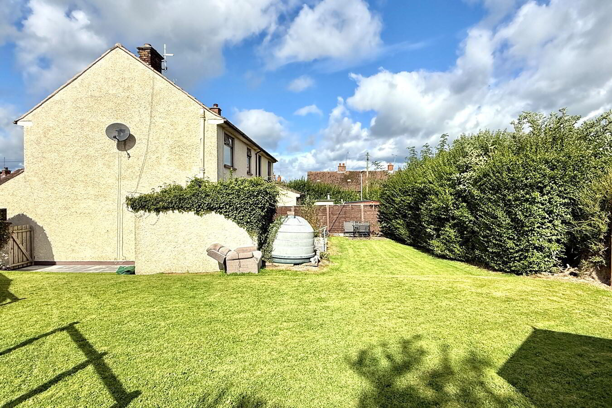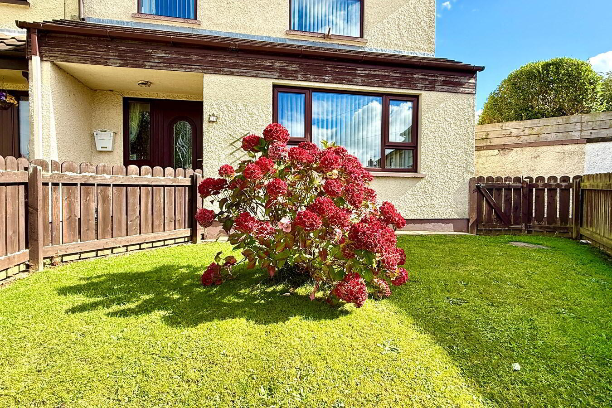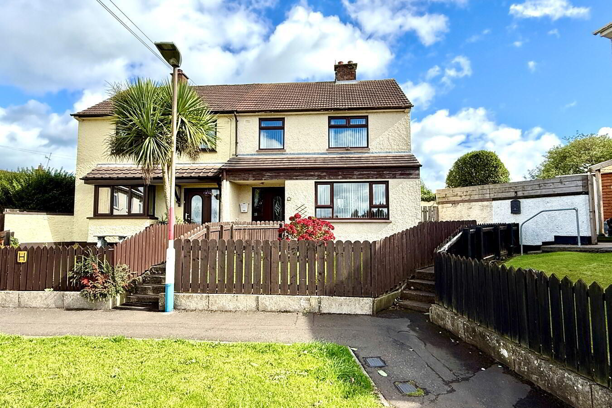111 Westland Road,
Portadown, BT62 4DJ
3 Bed Semi-detached House
Guide Price £117,500
3 Bedrooms
1 Bathroom
1 Reception
Property Overview
Status
For Sale
Style
Semi-detached House
Bedrooms
3
Bathrooms
1
Receptions
1
Property Features
Tenure
Not Provided
Broadband Speed
*³
Property Financials
Price
Guide Price £117,500
Stamp Duty
Rates
£506.83 pa*¹
Typical Mortgage
Legal Calculator
In partnership with Millar McCall Wylie
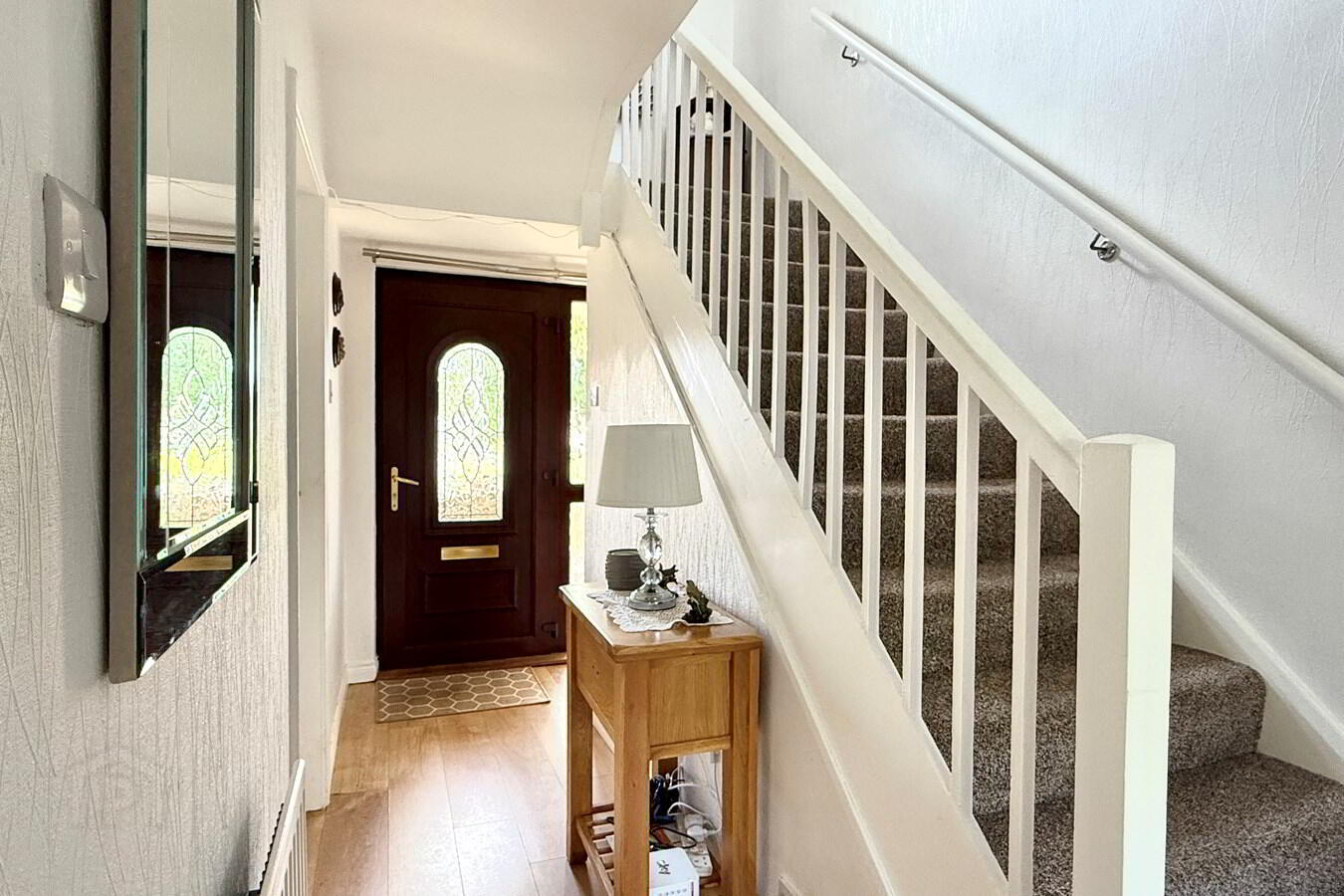
Additional Information
- Entrance hall
- Lounge with brick fireplace
- Kitchen with dining area
- Bathroom with white suite
- Three bedrooms
- PVC double glazed windows
- Oil fired heating
- Patio area at rear
- Large side & rear garden
Three Bedroom Semi Detached House
Offering Excellent Family Accommodation
Large Side & Rear Garden
Ideal Home For A Family
Entrance Hall14' 9" x 6' 7" (4.50m x 2.01m) PVC front door, laminate floor, under stairs storage
Lounge
12' 10" x 12' 8" (3.91m x 3.86m) Brick fireplace with mahogany mantle, laminate floor
Kitchen
12' 10" x 9' 0" (3.91m x 2.74m) High & low level units, display cabinet, 1½ bowl stainless steel sink, plumbed for washing machine, plumbed for dishwasher, partially tiled walls, tiled floor, dining area, Hot press
Bathroom
6' 8" x 5' 7" (2.03m x 1.70m) White suite comprising panelled bath with electric shower, wash hand basin, w.c., PVC panelled walls
1st Floor
Bedroom 1
12' 10" x 9' 6" (3.91m x 2.90m) Built-in wardrobe
Bedroom 2
11' 0" x 12' 10" (3.35m x 3.91m)
Bedroom 3
11' 0" x 6' 9" (3.35m x 2.06m)
Outside
Garden at front
Large rear garden laid in lawn with patio area and large lawn at side


