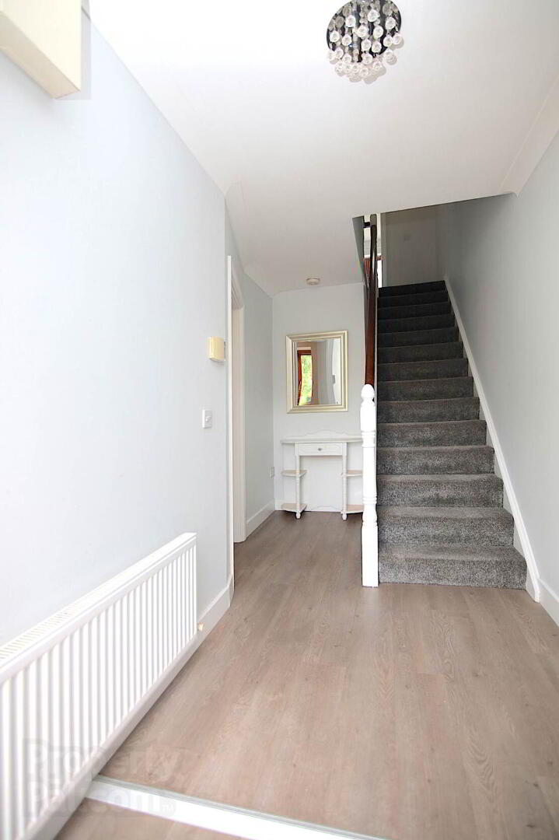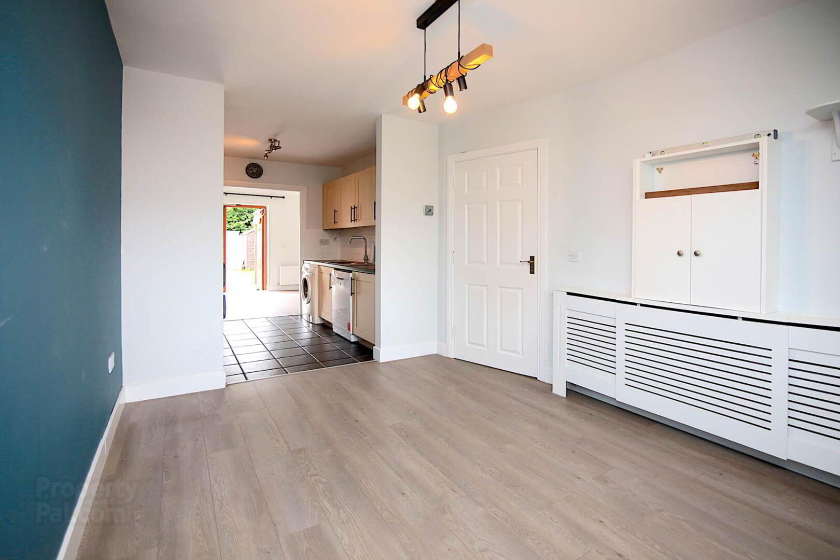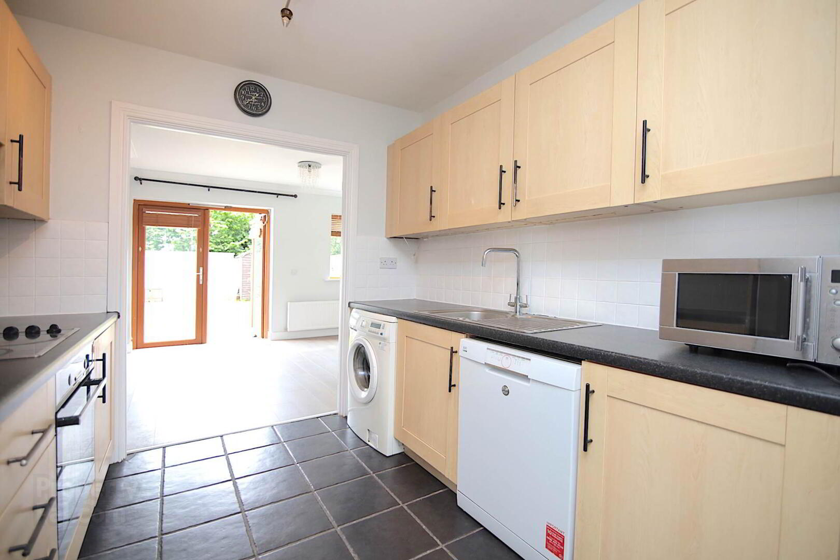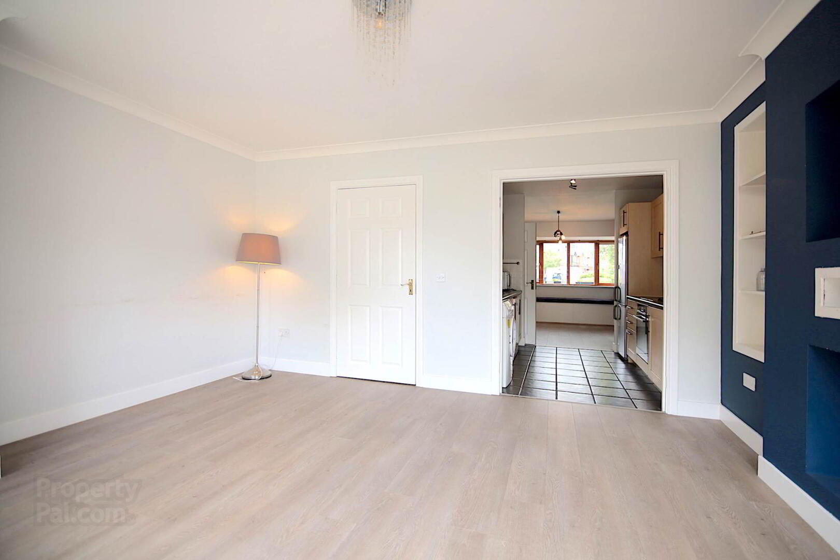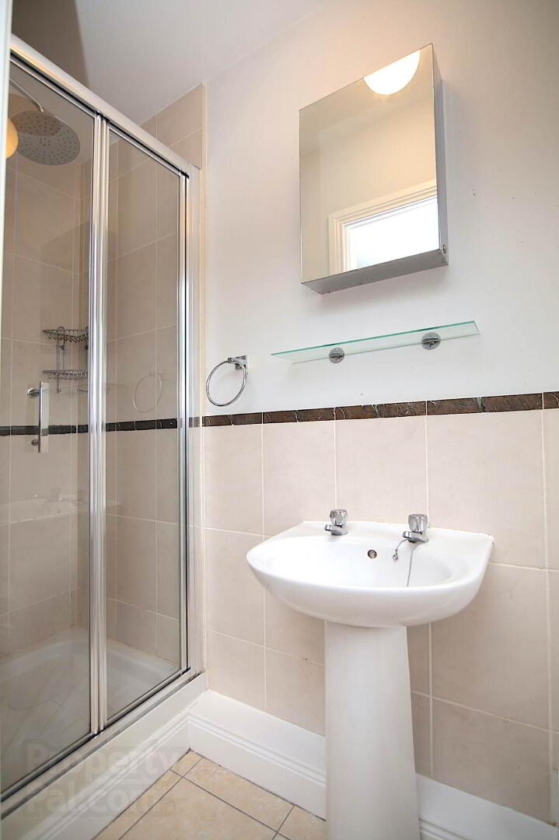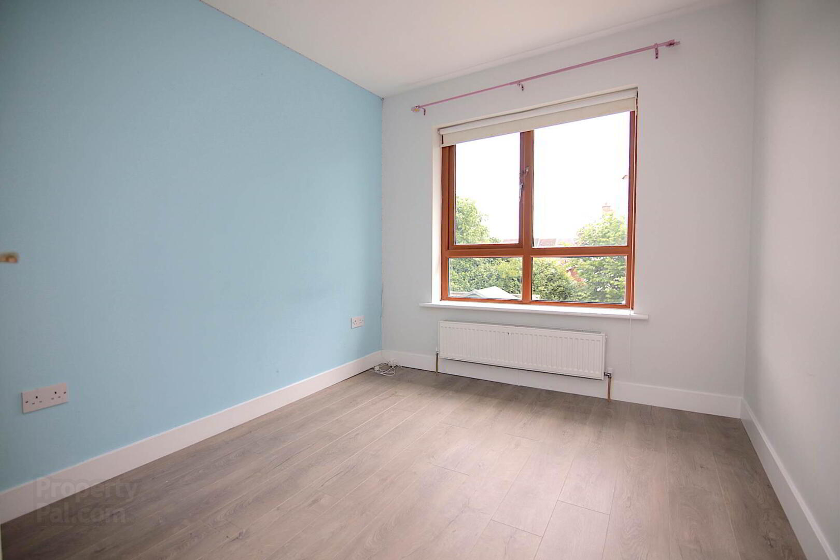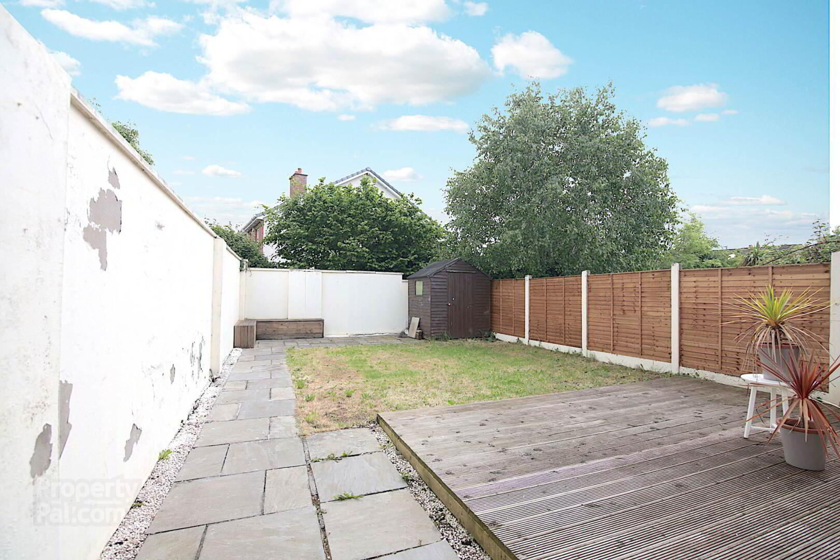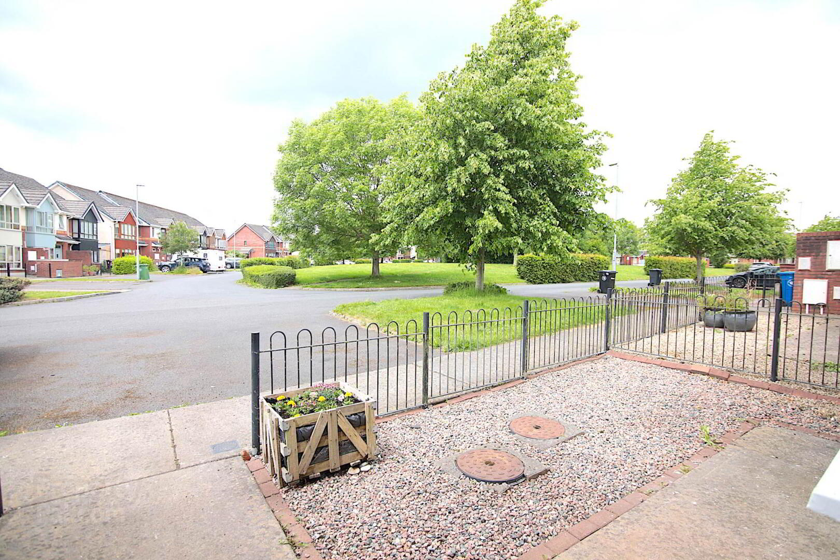111 Chambers Park,
Kilcock, W23F880
3 Bed End-terrace House
Price €379,000
3 Bedrooms
3 Bathrooms
1 Reception
Property Overview
Status
For Sale
Style
End-terrace House
Bedrooms
3
Bathrooms
3
Receptions
1
Property Features
Tenure
Freehold
Energy Rating

Heating
Gas
Property Financials
Price
€379,000
Stamp Duty
€3,790*²
Property Engagement
Views All Time
88

Features
- 3 Bedrooms
- Close to Town Centre
- Double Glazed Windows
- Gas central heating
- Tastefully Presented Throughout
- Utility Room
- Close to public transport including Kilcock Train Station
Kilcock has a fantastic selection of primary schools closeby, and the town also has a secondary school and Maynooth University is less then ten minutes drive away.
The area has a great selection of local amenities with fantastic GAA club, soccer clubs and rugby with North Kildare Club nearby. Ideal location with plenty of safe areas for runners including the local running club and Royal Canal Park run which takes place every Saturday morning. Local shops, cafes and Gyms also provide for a town that caters for your every need.
Chambers Park is a well established estate with an excellent residence association and a friendly family estate with open green space opposite number 111.
The property has been well maintained by the owners with changes made to gas boiler now upgraded in recent years, including new composite front door, and a new family shower room installed in the last couple of weeks.
If you are looking for a property to walk into then look no further!
Accommodation in brief:
Entrance Hall: 4.00m x 1.61m - Fitted a laminate floor, alarm panel
Dining Room/kitchen area: 3.18m x 2.90m - Features window seat with integrated storage, laminate floor and just off the modern kitchen
Kitchen:2.62m x 2.57m - Modern shaker style kitchen, with ample wall and floor units, tiled splashback and a tiled floor, plumbed for dishwasher, fitted electric hob and integrated oven and fridge / freezer space, double doors leads to south facing rear living room;
Living Room: 4.42m x 3.38m - With laminate flooring, and French doors to the garden.
Utility:1.88m x 1.02m shelved storage and counter, plumbed for washing machine and dryer
Guest W.C: 1.88m x 0.90m - Just off the utility room, comes with tiled floor and splashback, wc with whb
Upstairs: Landing area with shelved hot press, access to large attic space via Stira staircase with light fitted (Huge potential to convert this space)
Bedroom 1: 4.63m x 3.75m - With laminate flooring, an ensuite, and built in wardrobes.
Bedroom 2: 3.44m x 2.59m - With laminate flooring, and built in wardrobes.
Bedroom 3: 3.02m x 1.97m
With laminate flooring, and built in wardrobes.
Bathroom: 1.79m x 1.77m
Fully tiled and with a shower, w.h.b. & w.c.
Features and additional details:
Spacious 3 bed family size home
Large side entrance with patio garden to front
Opposite open green space
Resident parking outside
Southerly facing rear garden featuring raised decked area, and a separate sandstone patio space also
Gas boiler replaced in recent years with remote Hive controls
Digital thermostat fitted
Stira stairs and light fitted in attic
Attic offers marvellous potential to convert for additional usable space
Double glazed rational windows fitted throughout
Close to schools, shopping and public transport
Front door replaced in recent year with a secure composite low maintenance model
Property built circa 2006
BER C1 - BER number 112480454
Floor Area - Circa. 91.66 sq.m. (990 sq.ft)
Included in sale - Fitted lights, blinds, integrated kitchen appliances and carpets.
Please contact our sales team today to register interest and or arrange a viewing. Online bidding accessed via our Offr Button, just click on the link on our website www.leinsterproperty.ie for more details, or call the Sales Team on 01 6284261.
Notice
Please note we have not tested any apparatus, fixtures, fittings, or services. Interested parties must undertake their own investigation into the working order of these items. All measurements are approximate and photographs provided for guidance only.
BER Details
BER Rating: C1
BER No.: 112480454
Energy Performance Indicator: Not provided


