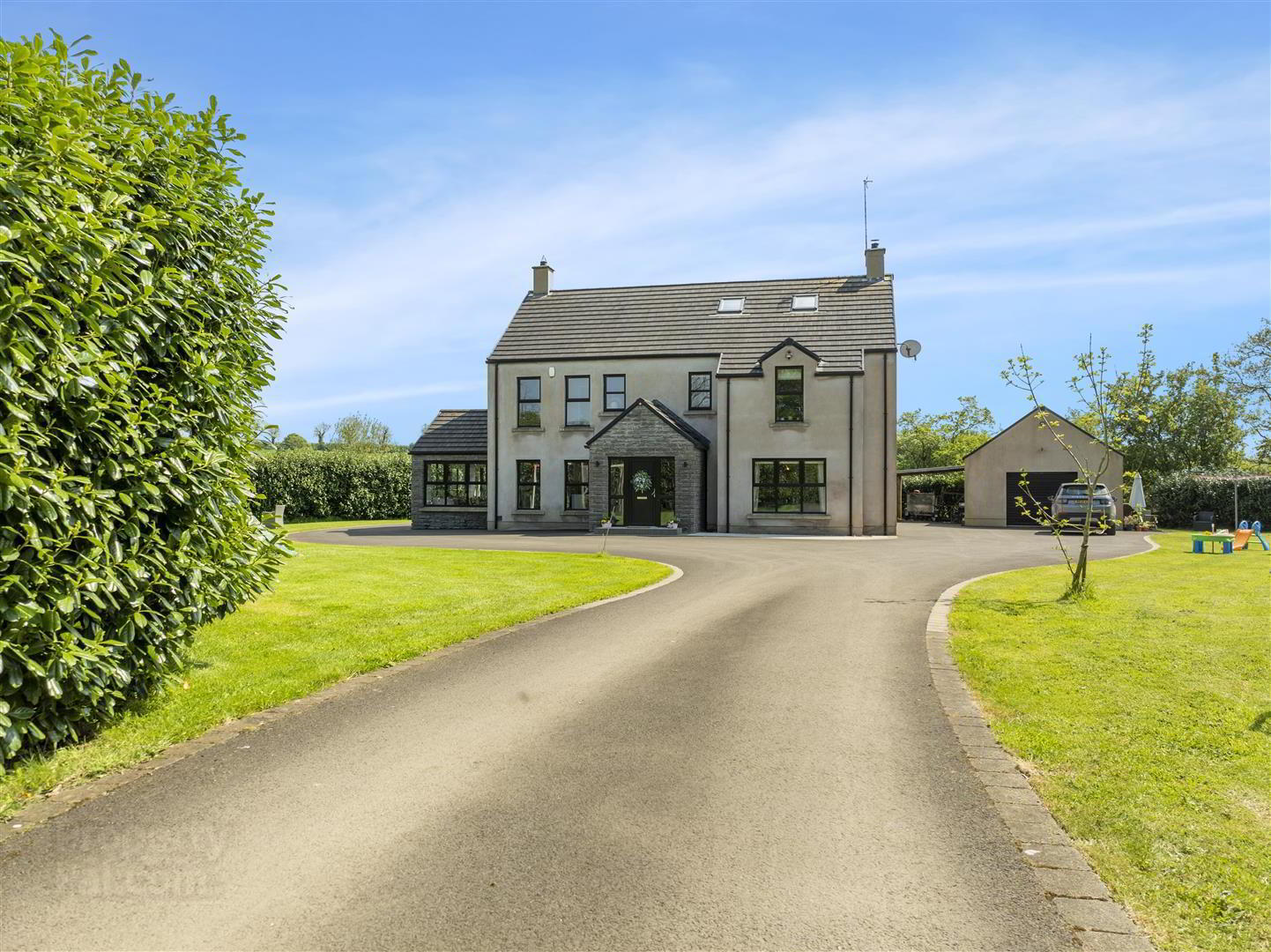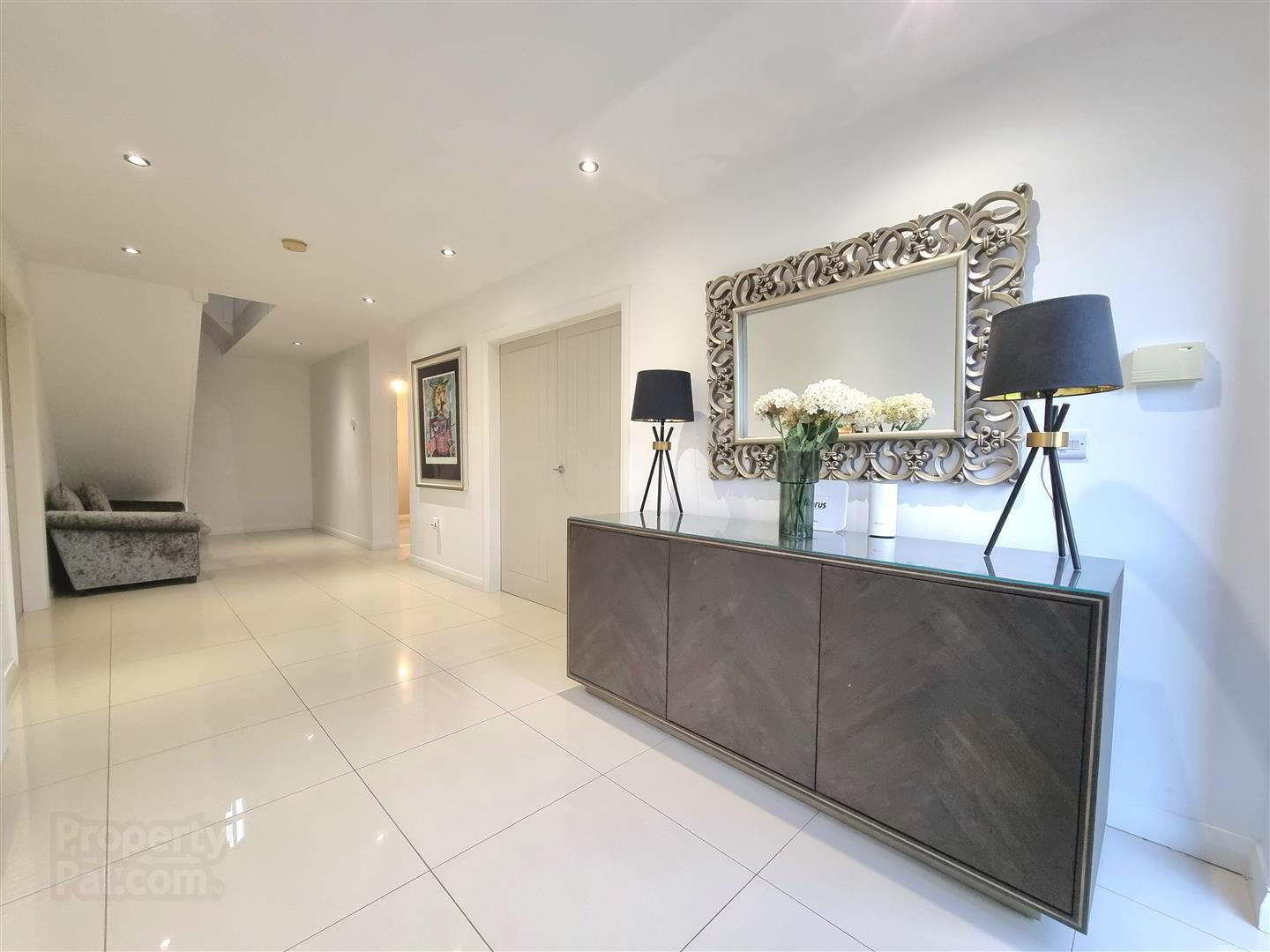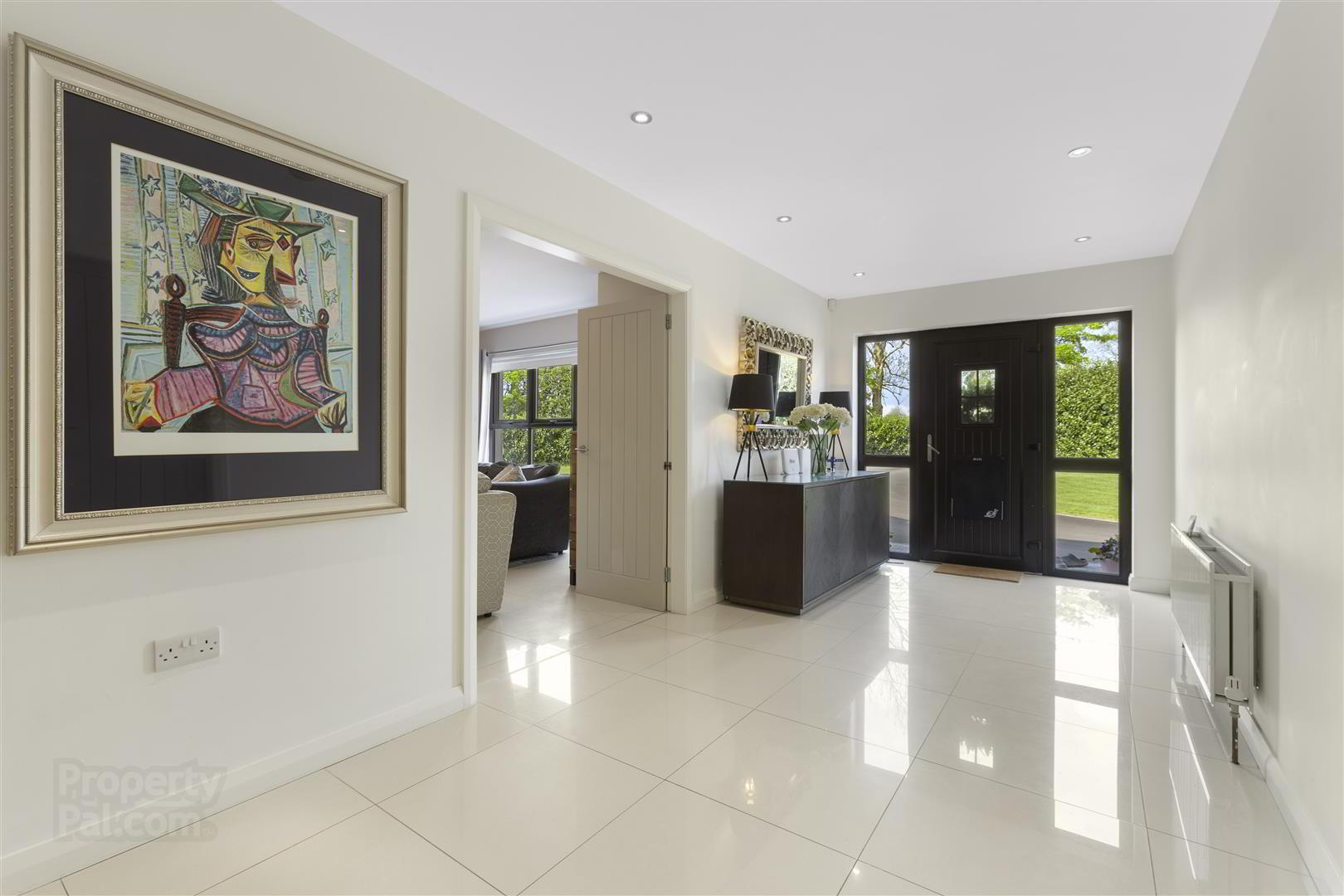


111 Carclinty Road,
Ballymena, BT44 9HW
6 Bed Country House
Sale agreed
6 Bedrooms
4 Bathrooms
3 Receptions
Property Overview
Status
Sale Agreed
Style
Country House
Bedrooms
6
Bathrooms
4
Receptions
3
Property Features
Tenure
Freehold
Energy Rating
Broadband
*³
Property Financials
Price
Last listed at Offers Around £415,000
Rates
£2,790.99 pa*¹
Property Engagement
Views Last 7 Days
62
Views Last 30 Days
325
Views All Time
26,263

Features
- Exceptional smallholding
- Modern detached house extending to circa 2,880 sq ft
- Land directly surrounding (circa 6.8 acres) available under separate negotiation.
- Option to purchase an additional circa 34.85 acres of adjacent agricultural land
- Three formal reception rooms
- Spacious open plan kitchen/dining area with utility room off
- Four first floor bedrooms and two second floor bedrooms (two en-suite bedrooms)
- Large family bathroom
- Enjoying an excellent level of finish throughout
- Set on approximately half an acre of mature gardens
This contemporary six bedroom detached house is set on a private site of circa 0.5 acres. Built to a high standard by its current owners and extending to circa 2,880 sq ft, the home offers modern spacious, living accommodation in pleasant rural surroundings.
There is an option to purchase an additional 34.85 acres of adjacent land. The vendors will consider selling the agricultural land directly surrounding the home (circa 6.8 acres) with the house, which would give the property an exceptional degree of privacy and direct control over the lands adjacent to the house.
Personal inspection is highly recommended in order to fully appreciate the quality of this home and viewing is strictly by prior appointment with the agents.
- Ground Floor
- Entrance Hall 9.21 x 2.48 (30'2" x 8'1")
- Composite PVC door with sidelights. Tiled floor. Recessed ceiling lighting.
- Cloak Room 2.43 x 1.37 (7'11" x 4'5")
- Fitted with a contemporary LFWC and wash hand basin. Tiled floor.
- Lounge 5.55 x 3.49 (max) (18'2" x 11'5" (max))
- plus bay window 3.48 x 1 (11'5" x 3'3")
Inset multifuel stove set on a stone hearth. Tiled floor. - Family Room 4.1 x 3.58 (13'5" x 11'8")
- Double patio doors opening to the rear. Tiled floor.
- Kitchen/Dining Area 11.29 x 3.86 (37'0" x 12'7")
- Modern fitted kitchen, set in an open plan with the Dining Area and Sun Room. Fitted with a range of contemporary white high gloss eye and low level, with laminate work surfaces and a matching island with breakfast bar and low level storage. Integrated eye level oven and grill, hob with a stainless steel extractor canopy over, Integrated dishwasher and wine cooler. Plumbed for American Fridge/Freezer. Composite granite 1 & 1/2 bowl sink. Wood effect laminate flooring. Recessed ceiling lighting. Spacious dining area with a rotating, pedestal stove, which can be rotated to face the Dining Area or the adjacent Sun Room.
- Sun Room 4.44 x 3.28 (14'6" x 10'9")
- Set in an open plan with the Kitchen/Dining Area. Fitted with a rotating pedestal stove, which can be rotated to face the Sun Room or the adjacent Dining Area. Wood effect laminate flooring. Recessed ceiling lights.
- Utility Room 3.77 x 1.7 (12'4" x 5'6")
- Fitted to match the kitchen, with a range of white high gloss eye and low level units and laminate worksurface. Stainless steel sink. Plumbed for washing machine with space for tumble dryer.
Wood effect laminate flooring. PVC composite back door. - First Floor
- Landing
- Built in airing cupboard.
- Bedroom 1 4.76 x 3.89 (max) (15'7" x 12'9" (max))
- Fitted with a large built in wardrobe, en-suite shower room off.
- En-suite 2.23 x 1.86 (7'3" x 6'1")
- Fitted with a contemporary suite including a shower cubicle with electric shower, LFWC and wash hand basin with heated LED mirror over.
Tiled floor and splashback areas. - Bedroom 2 4.23 x 2.56 (13'10" x 8'4")
- Bedroom 3 3.9 x 3.27 (12'9" x 10'8")
- Built in mirrored sliding wardrobes.
- Bedroom 4 3.27 x 2.57 (10'8" x 8'5")
- Currently utilised as a home office and fitted with a range of office storage/shelving, desk and drawers.
- Second Floor
- Landing
- Built in storage cupboard.
- Bedroom 5 4.3 x 3.89 (max) (14'1" x 12'9" (max))
- Built in eaves storage.
Fitted wardrobe storage units. - Bedroom 6 5.18 x 3.89 (max) (16'11" x 12'9" (max))
- Built in eaves storage. Fitted wardrobe storage units. En-suite shower room off.
- En-suite 2.6 x 1.36 (max) (8'6" x 4'5" (max))
- Fitted with a contemporary suite including a shower cubicle (with power shower), LFWC and wash hand basin.
Tiled floor and splashback areas. - Outside
- The grounds of the property extend to approximately half an acre, enclosed by mature laurel hedging with lawns to the front, side and rear, and paved patio areas to the southern aspect. A tarmac driveway encircles the property from the gated entrance, providing ample space for car parking. Access to the property is via a laneway which is owned in its entirety by the property, with right of way access granted to the other dwellings and land accessed via the laneway.
The property benefits from a Fibrus ultra fast connection.
Please note, maps are for illustration purposes only.
The property benefits from the installation of a EV car charging point. Solar panels have also been installed on the roof of the property, with the property benefiting from the power generated (please note the solar panels are there by way of a lease to the solar panel company and do not belong to the property). - Detached Garage 7.1 x 5 (23'3" x 16'4")
- A covered lean to has been erected to the side of the garage, providing a sheltered BBQ area, with an additional lean to erected to the rear of the garage for use as a log store.
Automatic roller door. Pedestrian door to the side. Lights and power.




