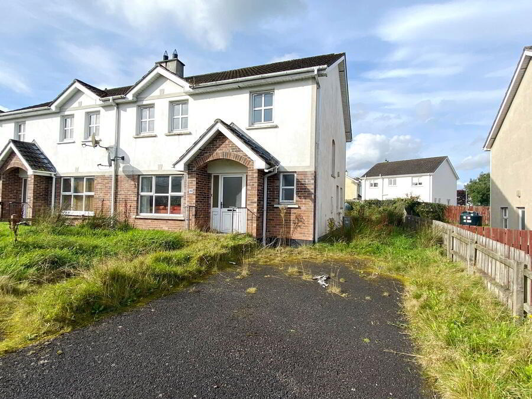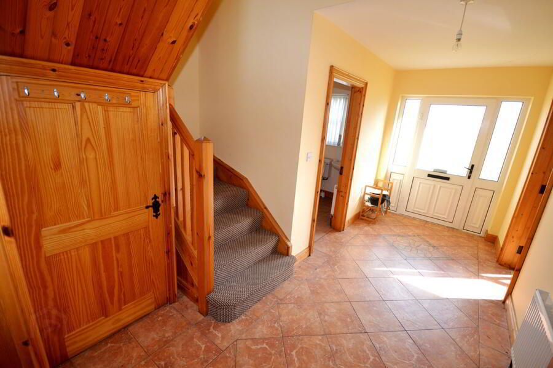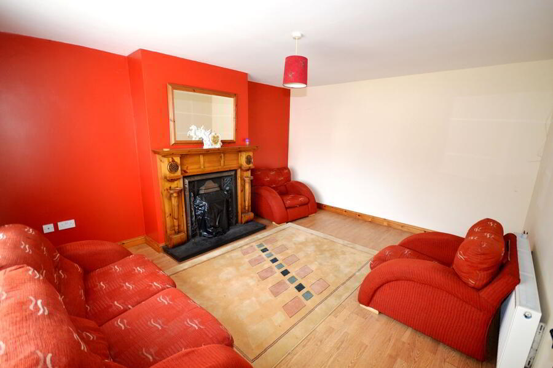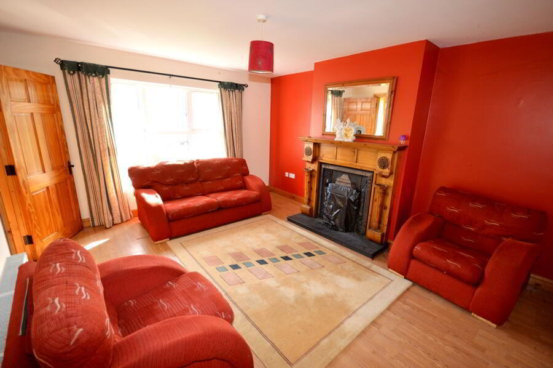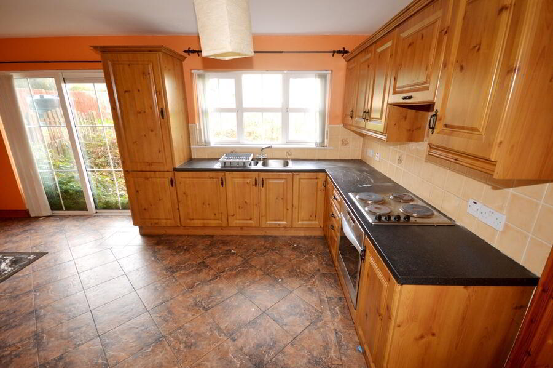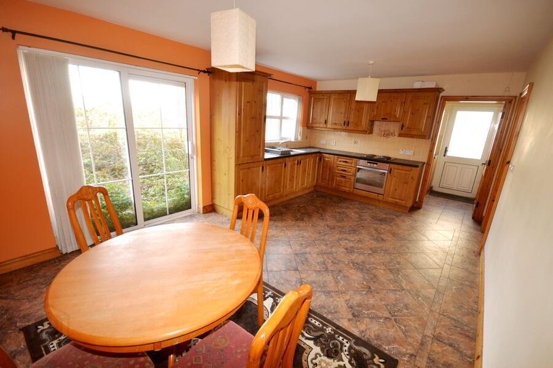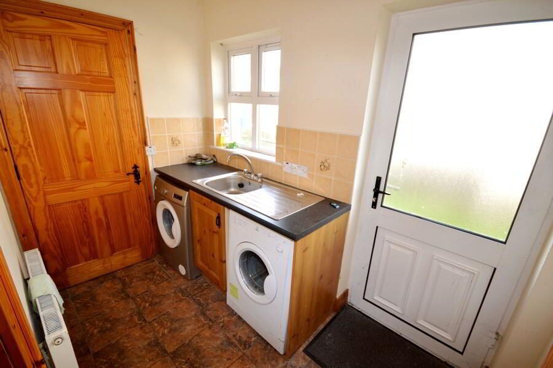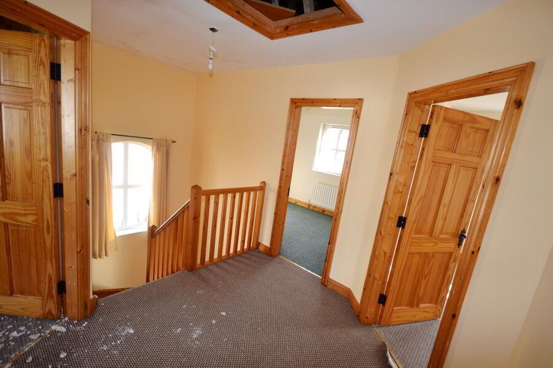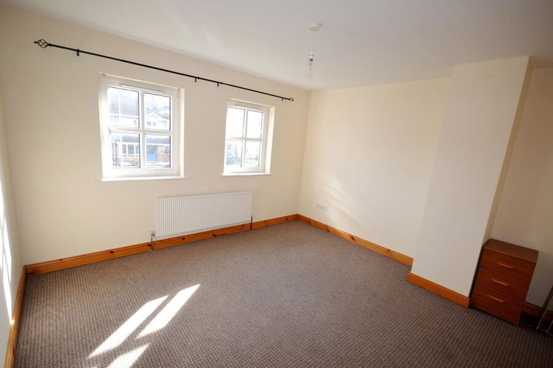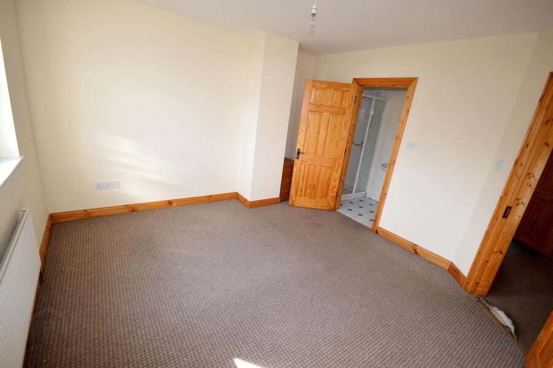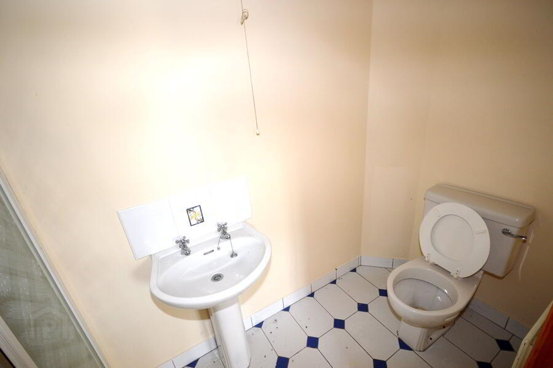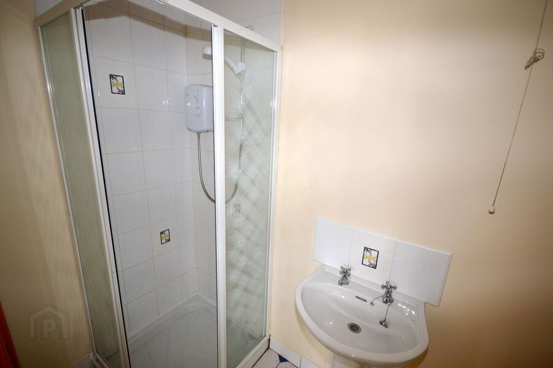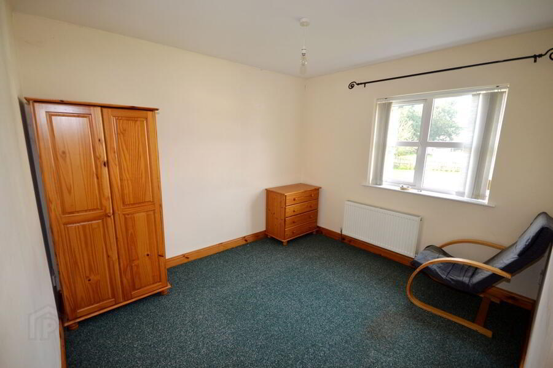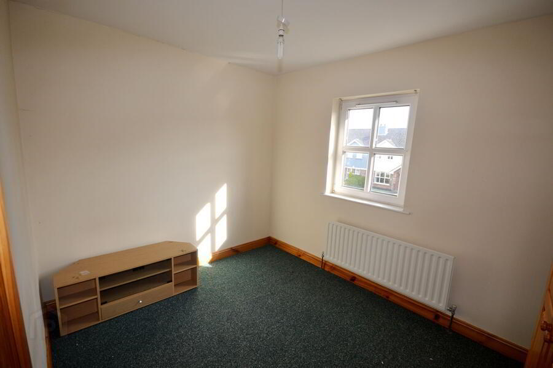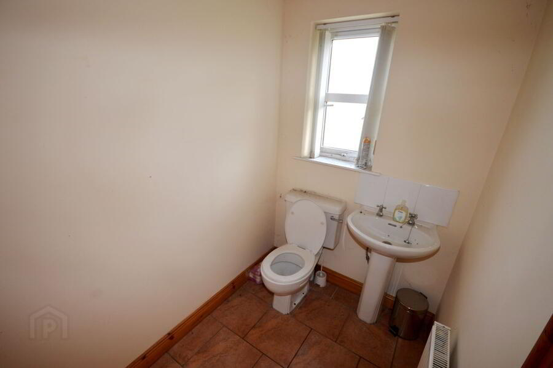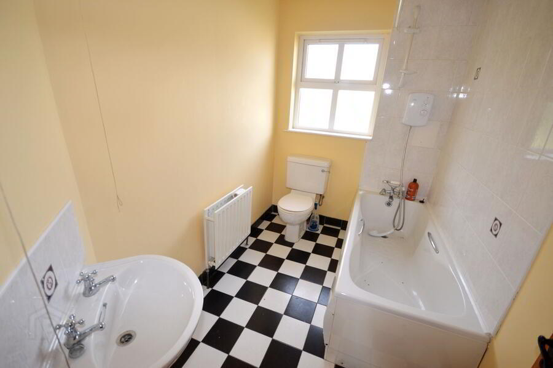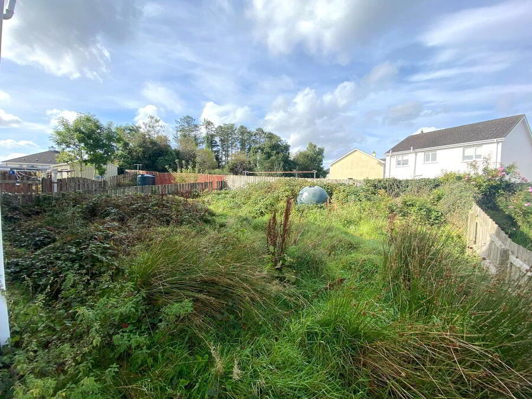111 Blue Cedars,
Glenfin Road, Ballybofey, F92F2X7
4 Bed Semi-detached House
Price €140,000
4 Bedrooms
2 Bathrooms
Property Overview
Status
For Sale
Style
Semi-detached House
Bedrooms
4
Bathrooms
2
Property Features
Tenure
Not Provided
Property Financials
Price
€140,000
Stamp Duty
€1,400*²
Property Engagement
Views All Time
350
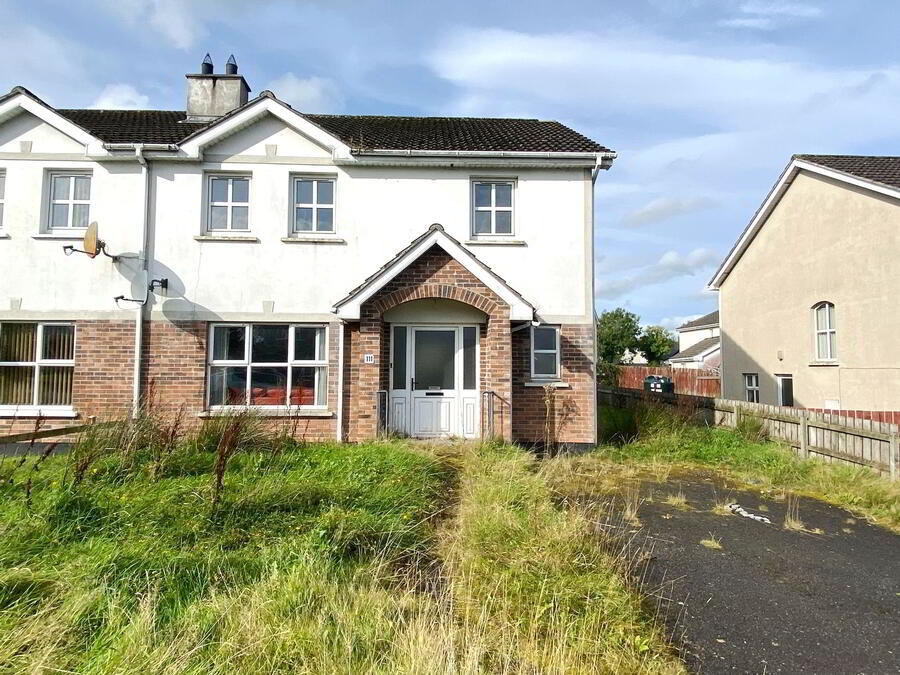 Henry Kee & Son are delighted to offer for sale this spacious four bedroom semi-detached house located on the outskirts of Ballybofey Town. Built in 2002 this property is set in a peaceful location in the "Blue Cedars" development. Internal accommodation comprises hallway, sitting room, kitchen / dining room, utility and W.C. on the ground floor with a further four bedrooms (one ensuite) and a family bathroom on the first floor. Vacant for a number of years and in need of some refurbishment works this may should for a number of home improvement grants. Externally the property is complemented with lawns to the front and rear with a tarmaced surface to the front & side providing off-road ample parking. This house is in good structural condition and is being offered for sale at a very appealing guide price. All enquires welcome, viewing by appointment only.
Henry Kee & Son are delighted to offer for sale this spacious four bedroom semi-detached house located on the outskirts of Ballybofey Town. Built in 2002 this property is set in a peaceful location in the "Blue Cedars" development. Internal accommodation comprises hallway, sitting room, kitchen / dining room, utility and W.C. on the ground floor with a further four bedrooms (one ensuite) and a family bathroom on the first floor. Vacant for a number of years and in need of some refurbishment works this may should for a number of home improvement grants. Externally the property is complemented with lawns to the front and rear with a tarmaced surface to the front & side providing off-road ample parking. This house is in good structural condition and is being offered for sale at a very appealing guide price. All enquires welcome, viewing by appointment only.Accommodation
Four bedroom semi-detached houseGround Floor
- Hallway
- PVC door with two glass panels each side.
Fully tiled floor.
Under stairs storage.
Carpeted return staircase to first floor.
1 radiator.
Centre ceiling light.
Size: 4.65m x 1.85m - Sitting Room
- Large window looking onto front garden.
Laminate timber floor.
Open fire with timber surround.
Centre ceiling light.
1 radiator.
TV point.
Size: 4.65m x 3.90m - Kitchen / Dining Room
- High & low level kitchen units.
Walls tiled in between.
Integrated fridge / freezer (included).
Stainless steel sink (included).
Four ring electric hob, grill & oven (included).
Extractor fan (included).
Patio doors leading into back garden.
Two centre ceiling lights.
Tiled floor.
1 radiator.
Size: 5.70m x 3.60m - Utility
- Low level kitchen units - tiled above.
Stainless steel sink (included).
Washing machine & tumble dryer (included).
PVC glass panel door to gable side of the house.
Gable window.
1 radiator.
Centre ceiling light.
Tiled floor.
Access to hot press.
Size: 2.75m x 1.55m - W.C.
- WHB.
WC.
Tiled floor.
Window to the front of the house.
Centre ceiling light.
1 radiator.
Size: 2.55M x 1.40m
First Floor
- Landing
- Access hatch to attic.
Large gable window.
Carpeted floor.
Centre ceiling light.
1 radiator.
Size: 2.70m x 2.50m - Main Bedroom
- Two front facing windows overlooking front garden.
Centre ceiling light.
1 radiator.
Size: 3.90m x 3.65m - Ensuite
- WHB.
WC.
Electric shower.
Tiled floor.
1 radiator.
Centre ceiling light.
Size: 2.85m x 1.20m - Bedroom Two
- Window overlooking rear garden.
Carpeted floor.
1 radiator.
Centre ceiling light.
Size: 3.30m x 2.95m - Bedroom Three
- Window overlooking front garden.
Carpeted floor.
Centre ceiling light.
1 radiator.
Size: 3.40m x 2.55m - Bedroom Four
- Has ceiling damage from water leak in attic.
Window overlooking rear garden.
Centre ceiling light.
Carpeted floor.
1 radiator.
Size: 3.55m x 2.50m - Bathroom
- WC.
WHB.
Bath with electric shower over - walls tiled.
Window overlooking rear garden.
Centre ceiling light.
1 radiator.
Size: 2.80m x 1.70m

