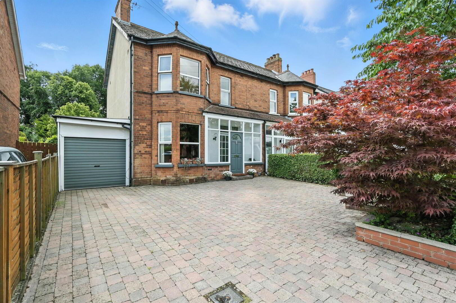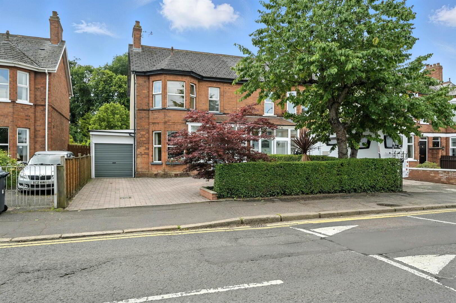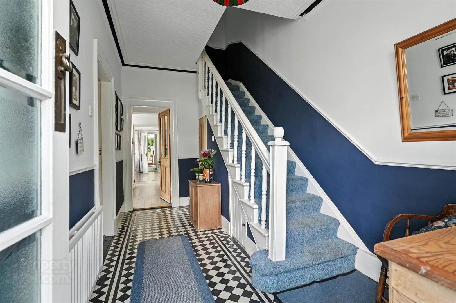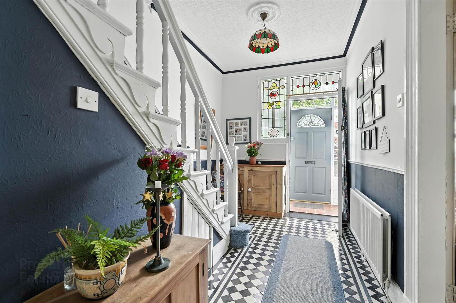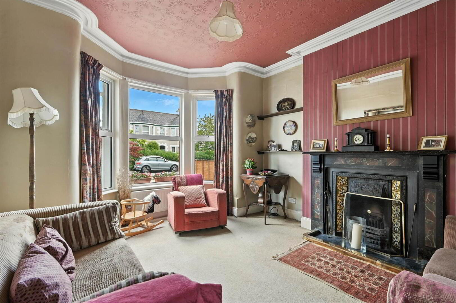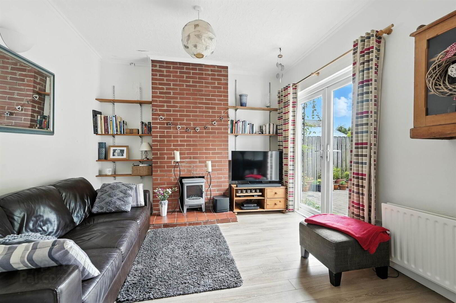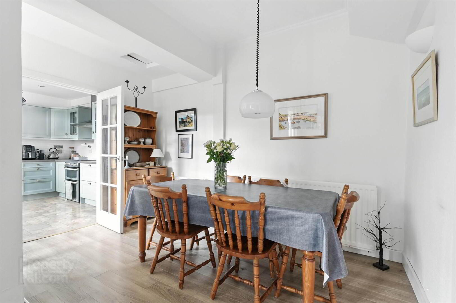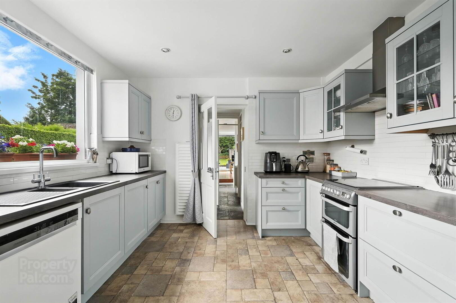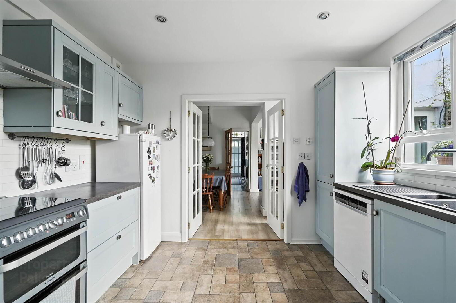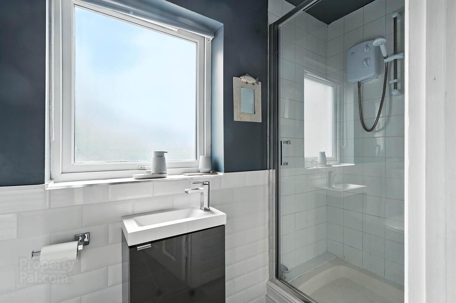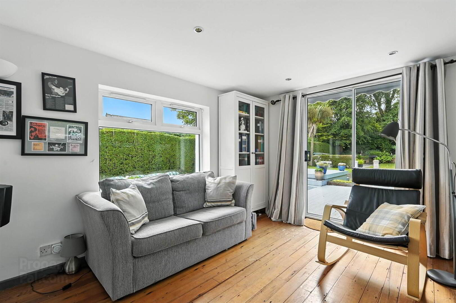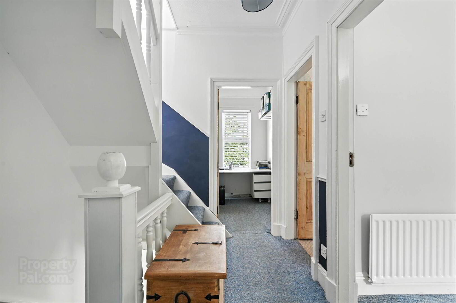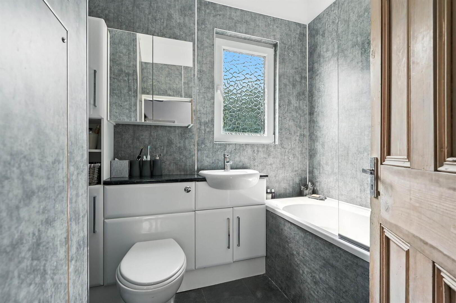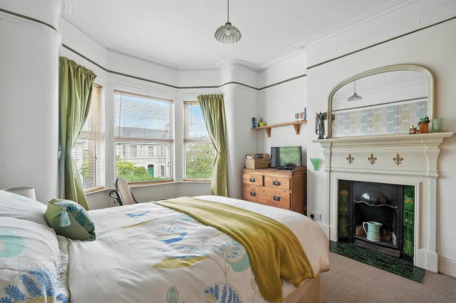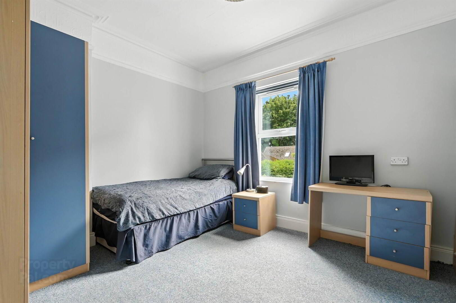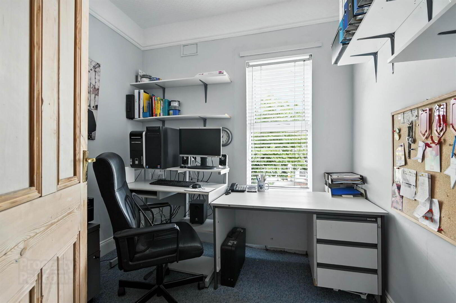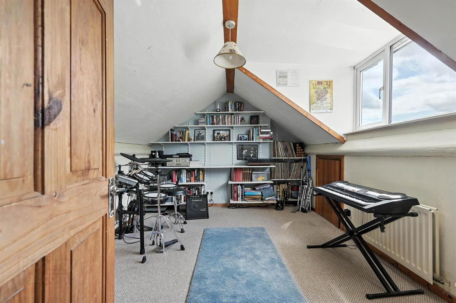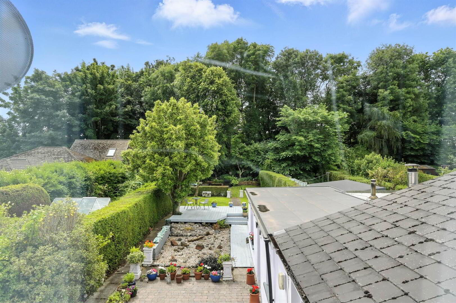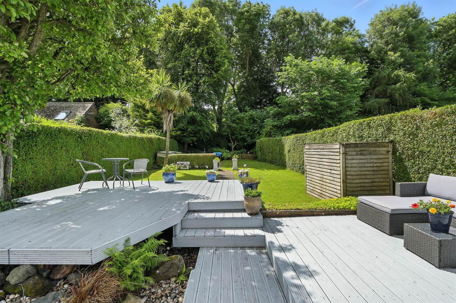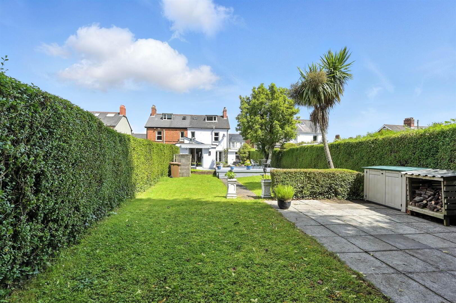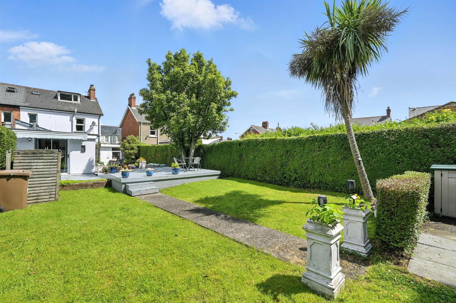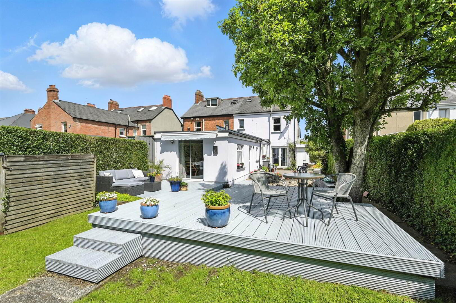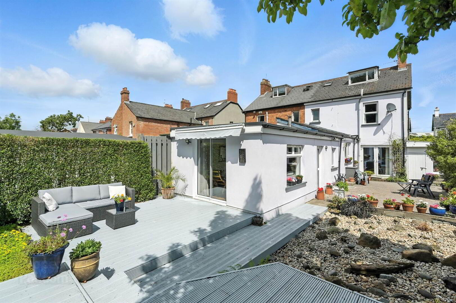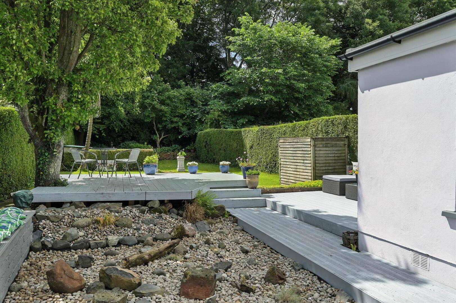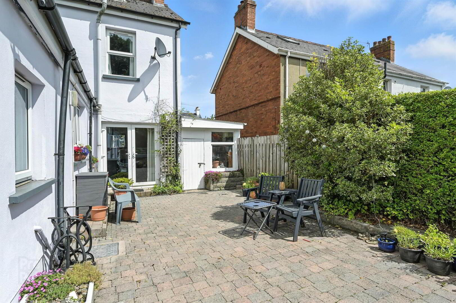111 Ardenlee Avenue,
Belfast, BT6 0AD
3 Bed Semi-detached House
Offers Over £365,000
3 Bedrooms
2 Receptions
Property Overview
Status
For Sale
Style
Semi-detached House
Bedrooms
3
Receptions
2
Property Features
Tenure
Not Provided
Energy Rating
Heating
Oil
Broadband
*³
Property Financials
Price
Offers Over £365,000
Stamp Duty
Rates
£1,774.71 pa*¹
Typical Mortgage
Legal Calculator
In partnership with Millar McCall Wylie
Property Engagement
Views All Time
2,416
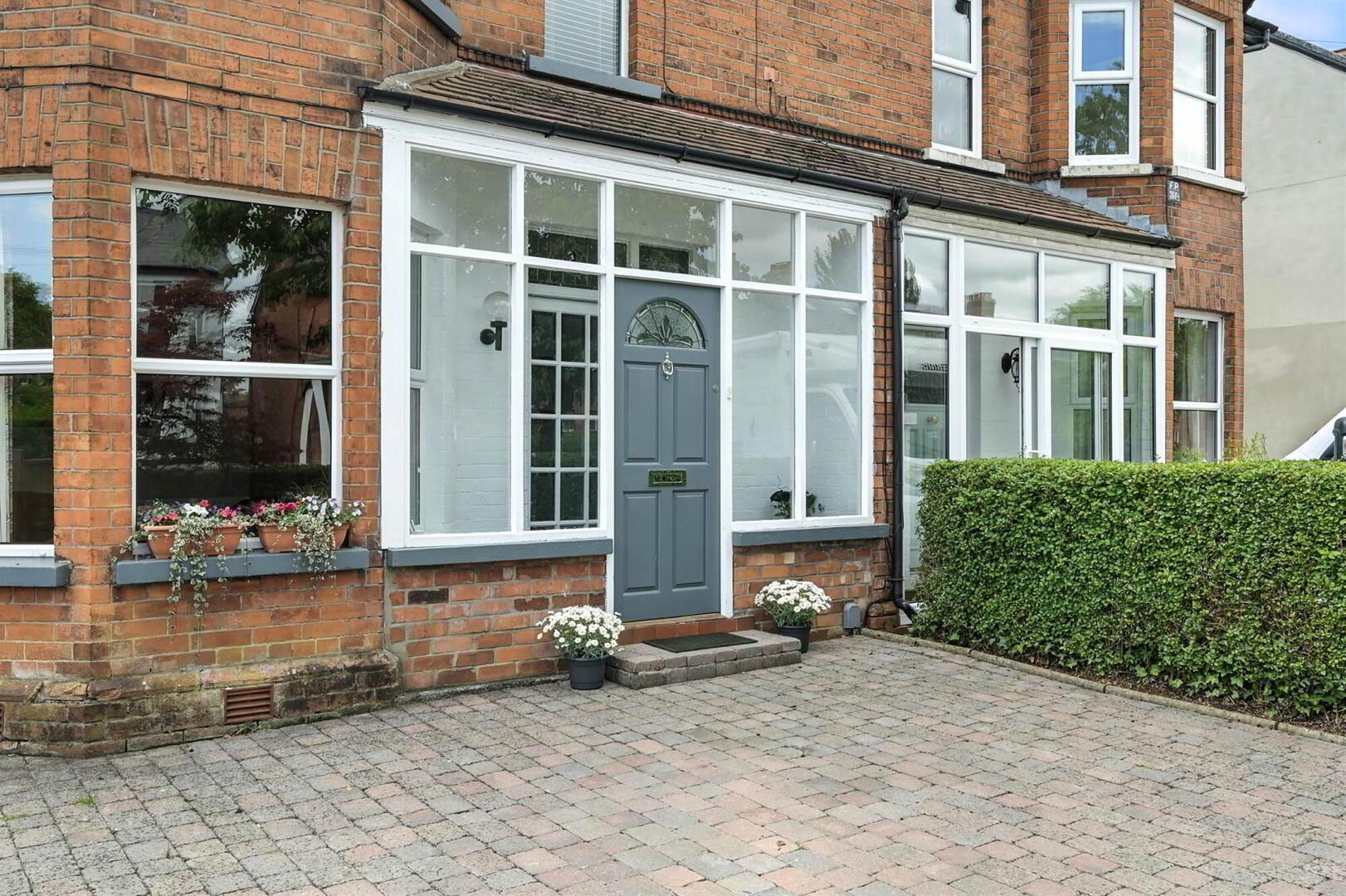
Features
- An excellent semi detached family home in prime residential location
- Conveniently positioned for access to Belfast city centre & local schools
- Living room, sitting room open plan to dining area, garden room
- Kitchen with range of built-in units
- 3 bedrooms & floored roofspace
- Oil fired central heating / uPVC double glazed windows
- Bathroom on first floor / Ground floor shower room & utility room
- Superb south facing rear gardens
- Driveway parking to front of property
The accommodation comprises, on the ground floor, a living room, family room with dining area, modern fitted kitchen and garden room. Upstairs are three well proportioned bedrooms and a deluxe bathroom. A floored roofspace is approached via a fixed staircase with storage in the eaves (cannot be described as a bedroom).
In addition the property benefits from uPVC framed double glazed windows, oil fired central heating and an excellent south facing rear garden with lawn, feature landscaped stone area, large barbecue/patio area and several areas of decking. We can highly recommend an internal inspection.
Ground Floor
- Front door to . . .
- ENTRANCE HALL:
- Understairs cloaks area, original tiled floor.
- LIVING ROOM:
- 4.39m x 3.66m (14' 5" x 12' 0")
Superb fireplace surround with cast iron inset and slate hearth, cornice ceiling. - SITTING ROOM:
- 3.63m x 3.38m (11' 11" x 11' 1")
French door to garden. Open plan to . . . - DINING ROOM:
- 3.78m x 3.18m (12' 5" x 10' 5")
Brick chimney breast. - KITCHEN:
- 3.28m x 3.15m (10' 9" x 10' 4")
Excellent range of high and low level units, stainless steel extractor hood and fan, work surfaces, 1.5 bowl sink unit with mixer tap. - REAR HALLWAY:
- Plumbed for dishwasher.
- SHOWER ROOM:
- Low flush wc, pedestal wash hand basin, shower cubicle with electric shower, ceramic tiled floor.
- UTILITY ROOM:
- Range of built-in cupboards, space and plumbed for washing machine.
- GARDEN ROOM:
- Sliding French door to rear.
First Floor
- LANDING:
- PRINCIPAL BEDROOM:
- 4.37m x 3.66m (14' 4" x 12' 0")
Feature fireplace surround, cast iron and tiled inset. - BEDROOM (2):
- 3.63m x 3.38m (11' 11" x 11' 1")
- BEDROOM (3):
- 2.29m x 2.21m (7' 6" x 7' 3")
- BATHROOM:
- Comprising panelled bath, shower cubicle, low flush wc, pedestal wash hand basin in vanity unit, heated towel rail, uPVC sheeted walls, tiled floor.
- ROOFSPACE ROOM:
- 4.06m x 3.02m (13' 4" x 9' 11")
Storage in eaves.
Outside
- Paved barbecue area, wood store, westerly facing aspect. Extensive rear garden with several areas of decking.
Directions
Ardenlee Avenue from Ravenhill ROad by Pirrie Park Gardens and house is on the left hand side.


