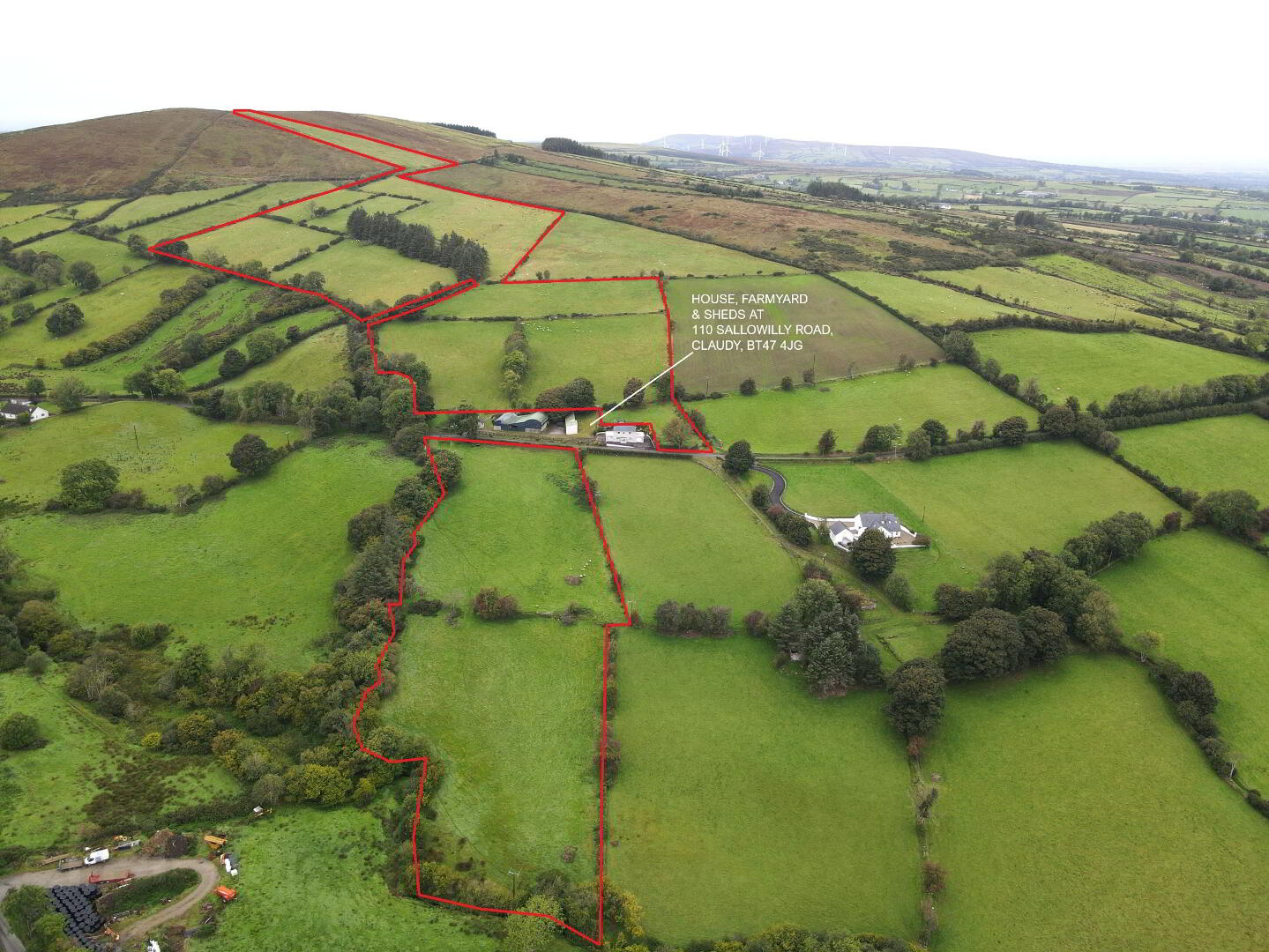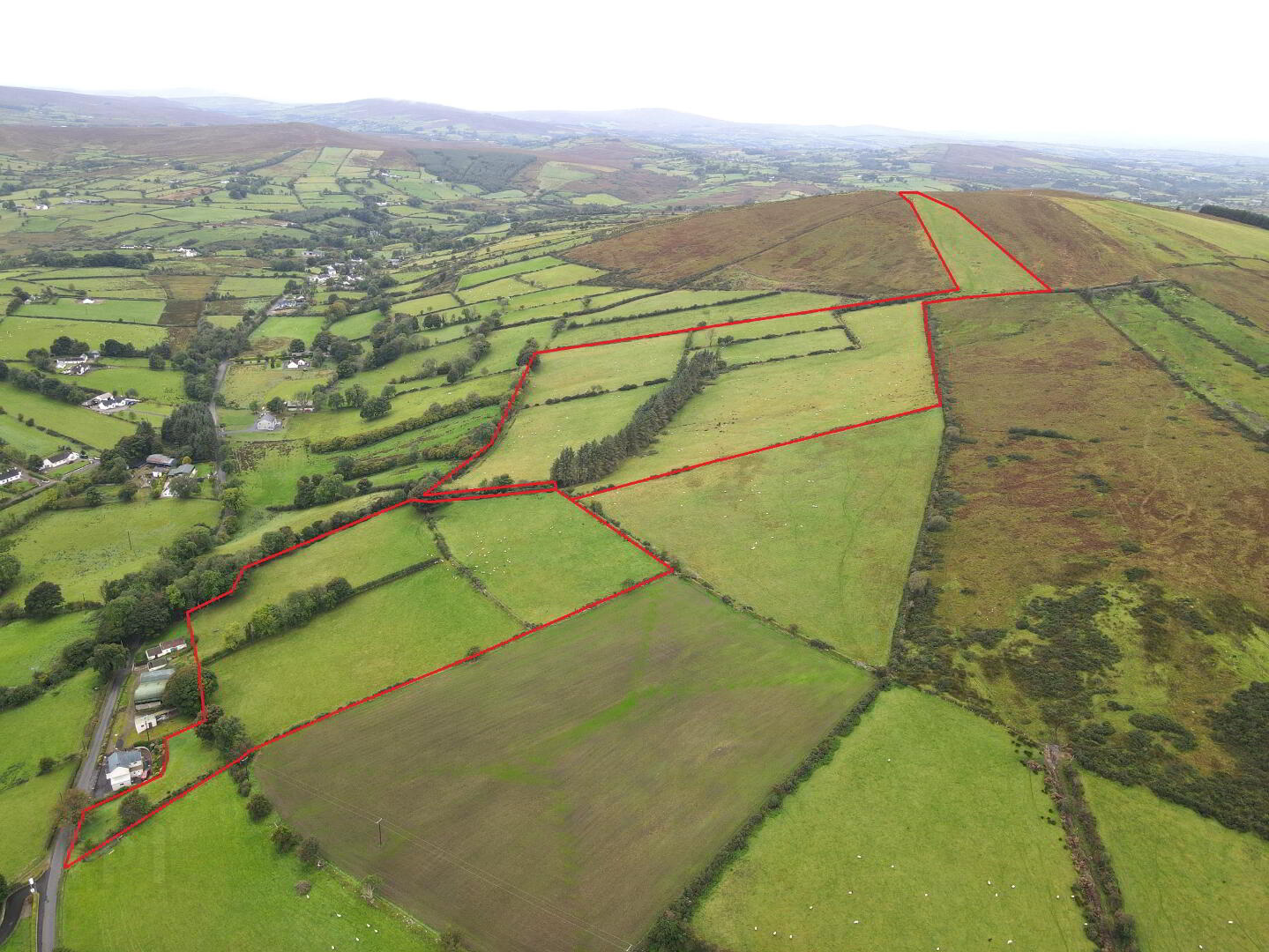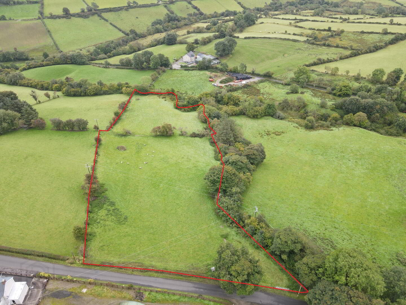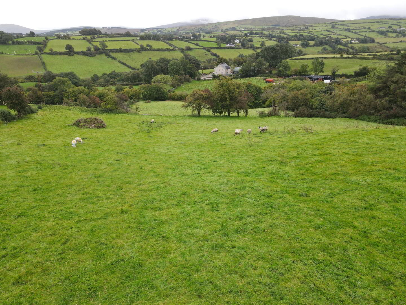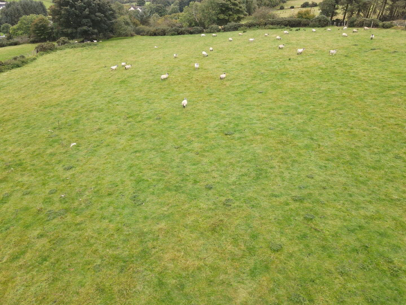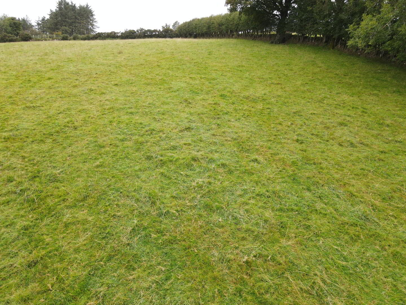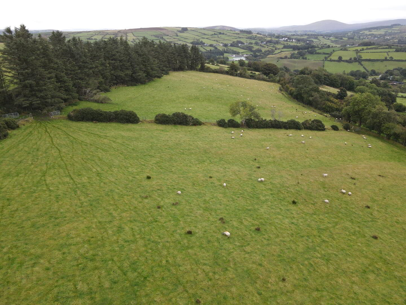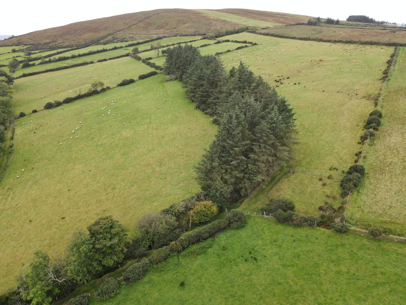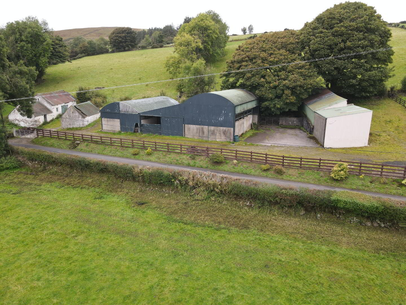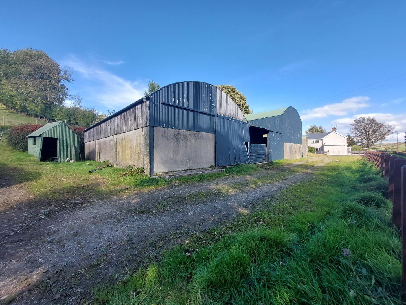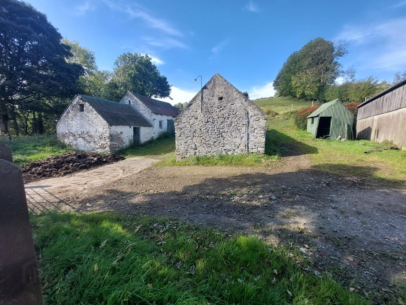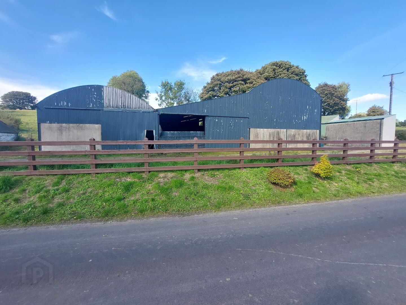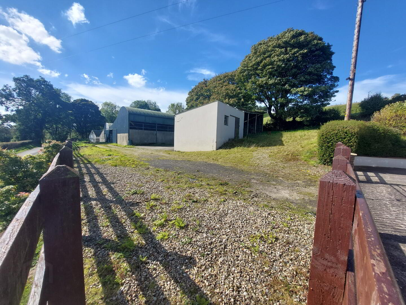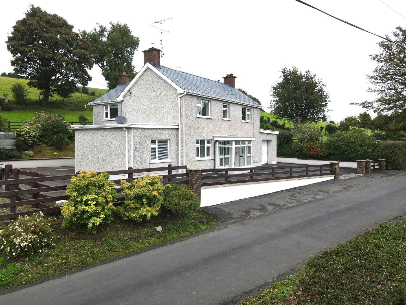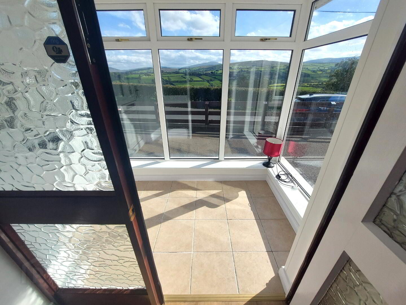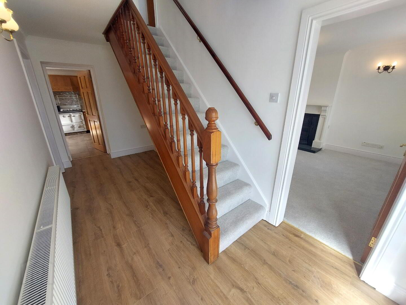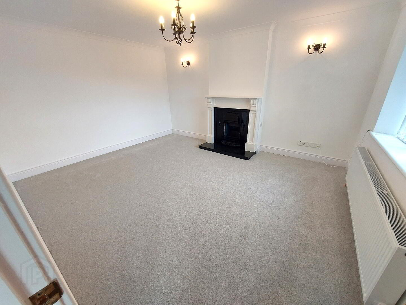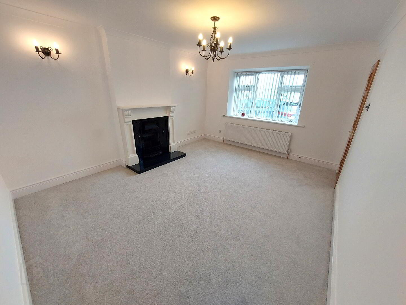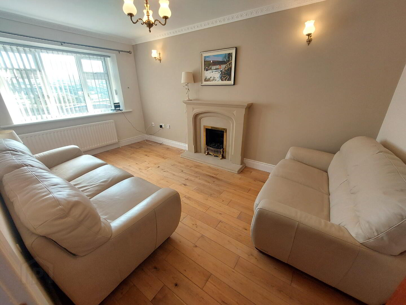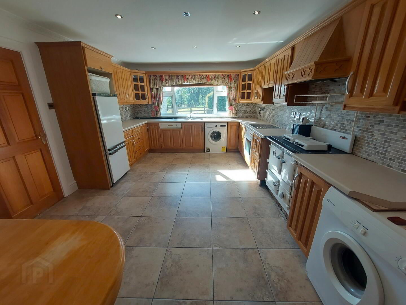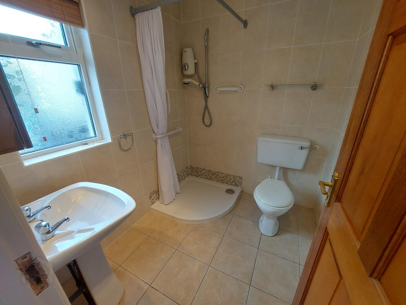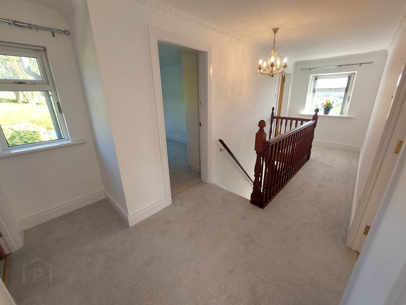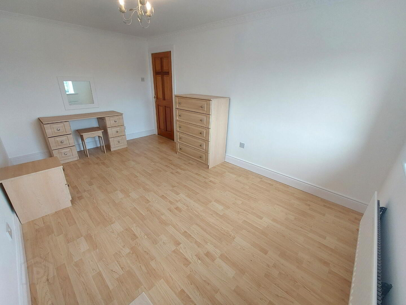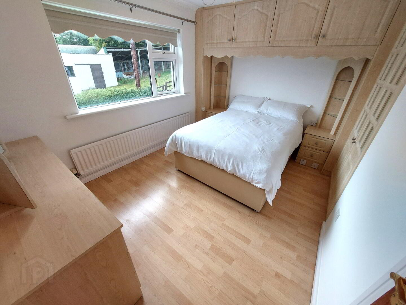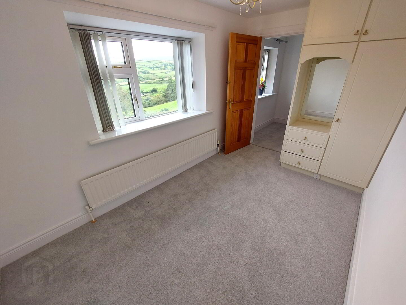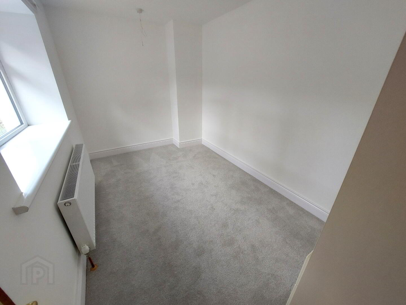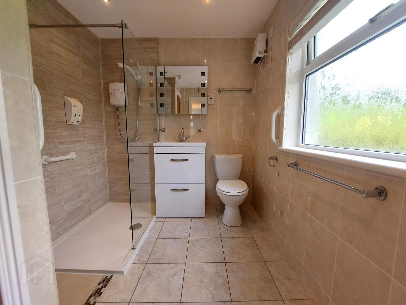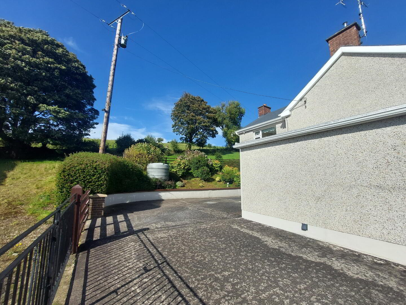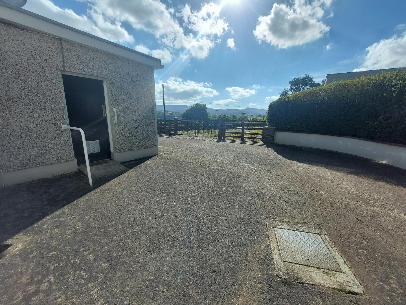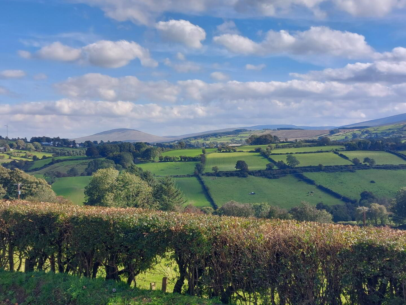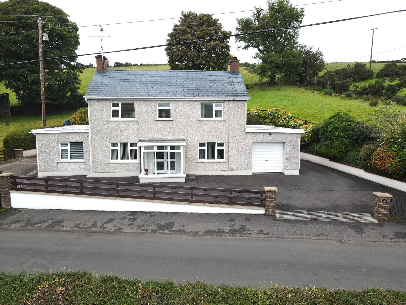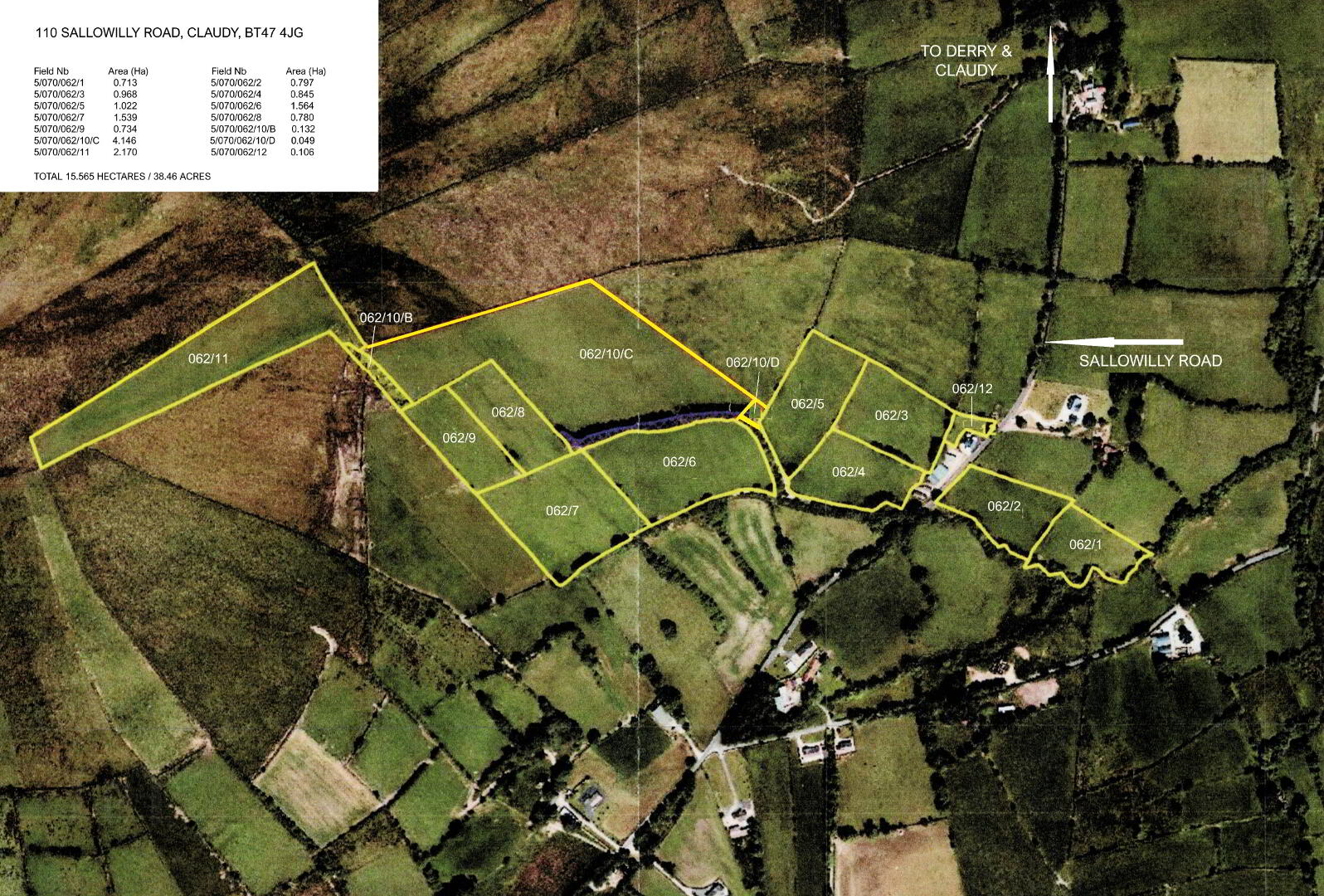
FOR SALE
RESIDENTIAL HOLDING
WITH CIRCA 38.5 ACRES
110 SALLOWILLY ROAD, CLAUDY, BT47 4JG
CIRCA 38.5 ACRES OF QUALITY GRAZING LAND TOGETHER WITH A 4 BED DETACHED DWELLING HOUSE AND FARMYARD WITH SHEDS AND OUTHOUSES SITUATED APPROX 4 MILES FROM CLAUDY AND 12 MILES FROM DERRY CITY
THE LAND AND FARMYARD
The land is accessed off the Sallowilly Road, extends to approximately 38.47 acres with the majority being contained in a compact block to the rear of the dwelling house. This good quality land is well maintained and, as the fields are adjoined, offers easy management of stock. All fields have independent water for livestock and a working well services the livestock shed. The house and farmyard are situated along the roadside and offer unobstructed spectacular views across the surrounding countryside and to the Sperrin Mountains . The spacious 4 bed, 2 reception farmhouse and yard occupy a central location within the land and so provide an ideal point from which the farm can be managed.
The yard consists of a range of sheds and outhouses including a 3 bay round roofed shed with lean-to, a 3 bay slatted shed with feeding passage, a livestock pen, sheep dipper and cattle crush and several stone barns. Full planning permission was gained in May 2008 for the erection of a new single storey dwelling and domestic garage within the farmyard at 80m SW of 110 Sallowilly Road with its own independent access ( to replace the existing stone barns) under application A/2007/0866/RM. Planning lapsed but may hold potential for re-instatement (subject to local council planning regulations)
THE DWELLING HOUSE AT 110 SALLOWILLY ROAD
Accommodation (All measurements are approximate and to the widest point)
PORCH: 2.31m x 1.49m
Tiled floor, glass panelled door to:
HALL: 5.26m x 1.96m
Laminate wooden floor, carpeted stairs, 1 radiator, power points, recessed downlights, coving, door to:
LIVING ROOM: 4.49m x 3.66m
Carpeted, fireplace, 1 window with venetian blinds, coving, 1 radiator TV point, power points
SITTING ROOM: 4.55m x 2.76m
Laminate wooden floor, fireplace, 1 radiator, 1 window with venetian blinds, power points
KITCHEN / DINING AREA: 5.46m x 3.65m
Tiled floor, range of eye level and base units with worktop space over, stainless steel sink, Rayburn Royal stove with extractor fan over, integrated oven and ceramic hob, extractor fan over, space for fridge / freezer, washing machine and tumble dryer, integrated dishwasher, tiled splashbacks, recessed downlights, 1 radiator, 1 window with venetian blinds, power points, door to:
BACK HALLWAY: 1.79m x 1.55m
Tiled floor, power points, door to rear, door to:
DOWNSTAIRS SHOWER ROOM:
Tiled floor, tiled walls, WC, wash hand basin, shower area with Aqualisa electric shower unit, wall mounted heater, recessed downlights, 1 window with venetian blind
LANDING: 6.02m x 2.78m (to widest point)
Carpeted, coving, roof space access, hotpress, 2 windows (one with vertical blinds), power points, door to:
BEDROOM 1: 4.56m x 2.88m
Laminate wooden floor, 1 window, 1 radiator, power points
BEDROOM 2: 3.64m x 2.78m
Laminate wooden floor, built-in wardrobes, bedside lockers and storage over bed, 1 window with roller blind, 1 radiator, TV point, power points
BEDROOM 3: 3.80m x 2.45m (to widest point)
Carpeted, built-in wardrobe, 1 window with vertical blinds, 1 radiator, power point
BEDROOM 4: 3.80m x 2.22m
Carpeted, built-in wardrobe, 1 window, 1 radiator, power point
SHOWER ROOM: 2.63m x 2.09m
Tiled floor, tiled walls, WC, wash hand basin with vanity unit under, pvc cladding to shower area with Gainsborough electric shower unit, access to hotpress, wall mounted heater and mirror, 1 window with venetian blind, 1 chrome towel radiator
OUTSIDE: Cattle grid at entrance, part tarred driveway, concreted area to rear, outside lights, raised garden with variety of mature shrubs and bushes, UTILITY/STORE (4.45m x 3.04m) for storage. lights and power point, houses oil burner and GARAGE
FEATURES:
- Residential holding with 38.47 acres of good quality grazing land
- Spacious detached home with 4 bedrooms, 2 receptions, and 2 bathroooms –can be sold separately
- Recently redecorated and re-carpeted
- Yard to side with numerous useful sheds cattle handling facilities, outhouses and barns (full planning previously passed for a detached dwelling & garage, since lapsed but may hold potential for future development, subject to local council regs
- Oil fired central heating
- uPVC doors and double glazed windows
- Benefits from full fibre high speed broadband
- Tarred area to front of property and concreted rear
- Excellent unobstructed views over the surrounding countryside and to the Sperrin Mountains
- Convenient location - 4 miles from Claudy, 5 miles from the A6 (Derry to Belfast arterial route) and 12 miles from the Derry city centre
- Located on the main Ulsterbus/Translink bus route, offering convenient access, not only to Claudy (to both primary and secondary schools) but also to Derry City & Foyle Street Bus Station
Important notice to purchasers:
We have not tested any systems or appliances at this property. Alexander Gourley Estate Agent, for themselves and for the vendors of this property, whose agents they are, give notice that:- (1) The particulars are set out as a general outline for the guidance of intending purchasers and do not constitute part of an offer or contract, (2) All descriptions, dimensions, references to conditions and necessary permissions for use and occupation, and other details, are given in good faith and are believed to be correct, but any intending purchasers or tenants should not rely on them as statements or representations of fact, but must satisfy themselves by inspections or otherwise as to their correctness, (3) No person in the employment of Alexander Gourley Estate Agents has any authority to make or give any representation or warranty in relation to this property
DISCLAIMER These maps provided in this brochure are for the purpose of assisting in identification only and for no other purpose. They shall not be held to form part of a contract and prospective purchasers should satisfy themselves as to the areas and boundaries of the property by reference to the Land Registry maps available for inspection at the offices of the solicitors having carriage of sale
Licence No 2271


