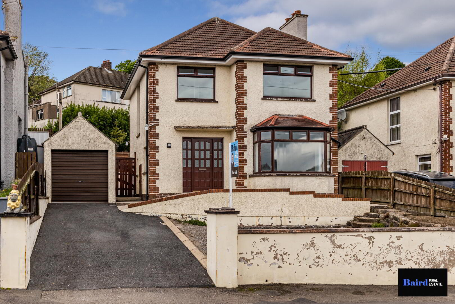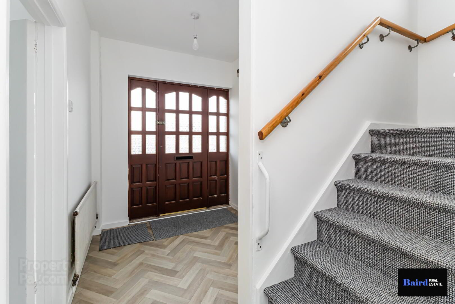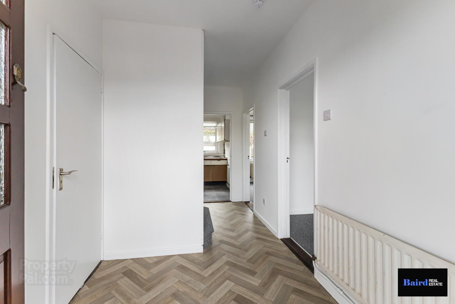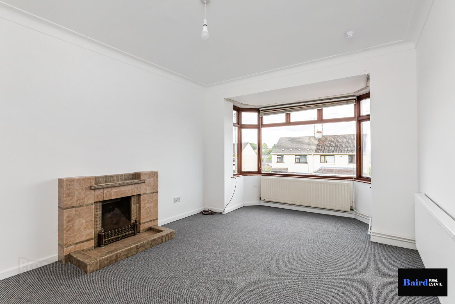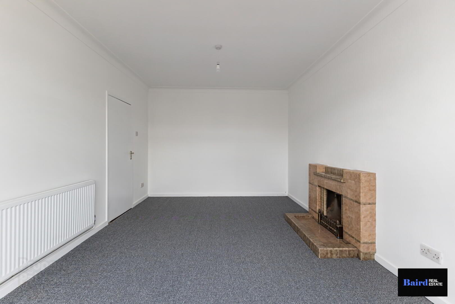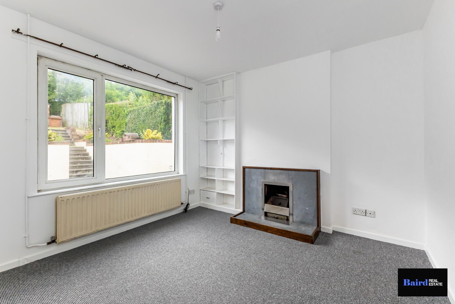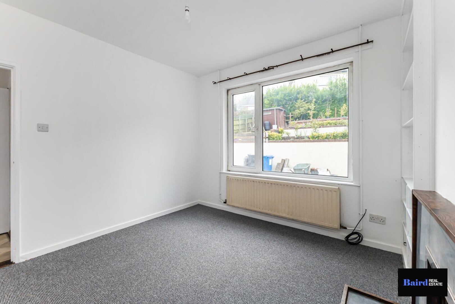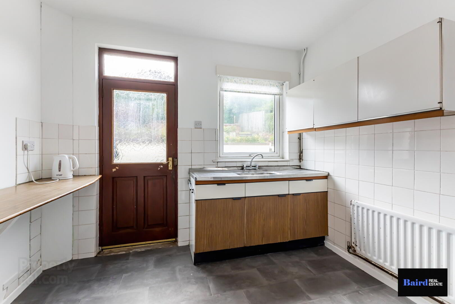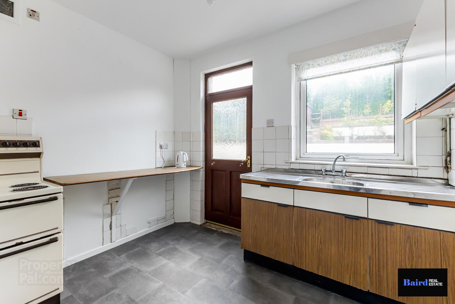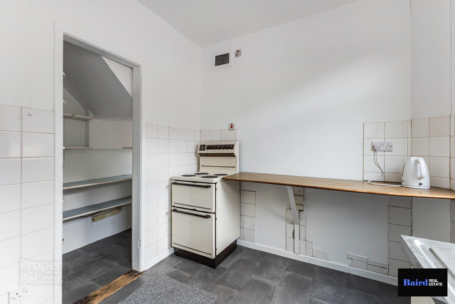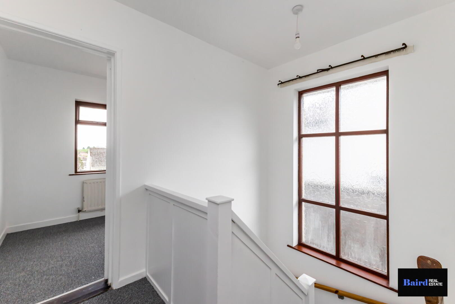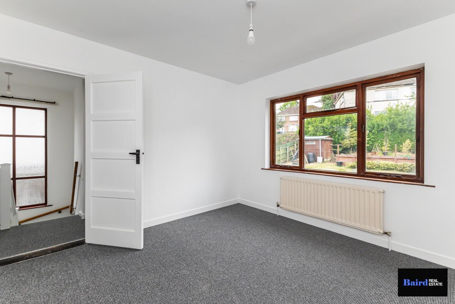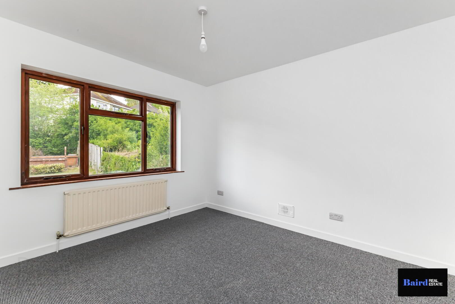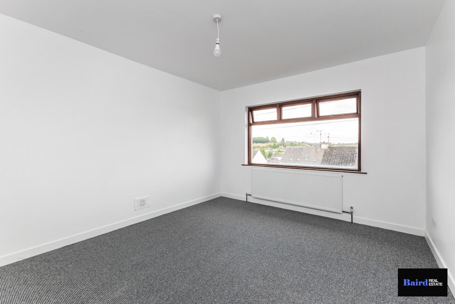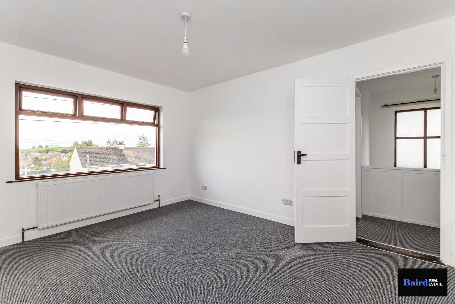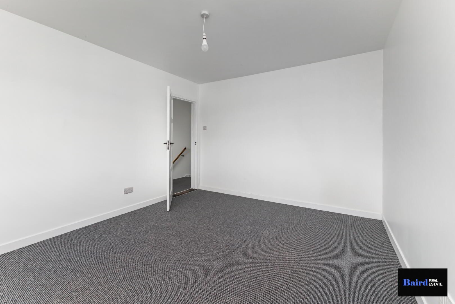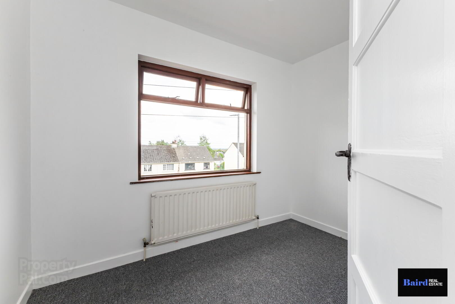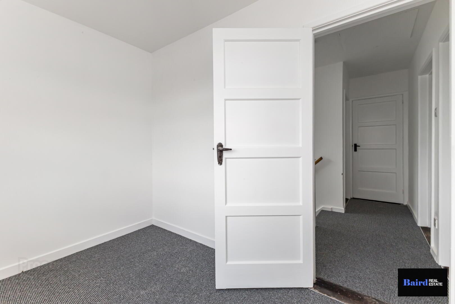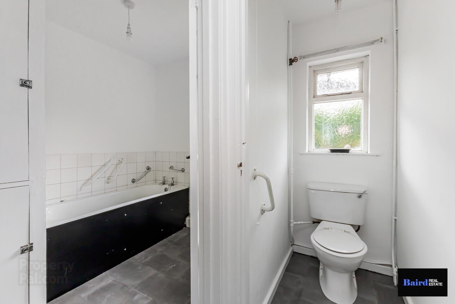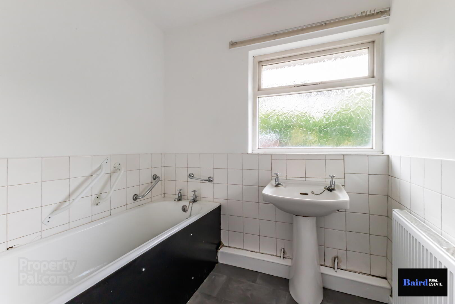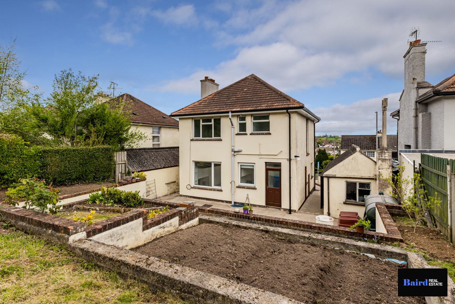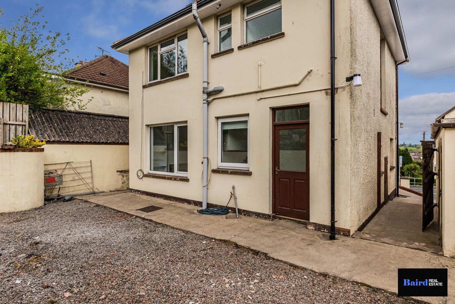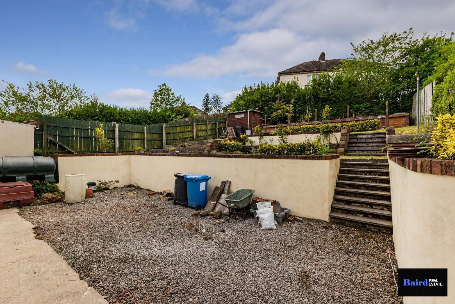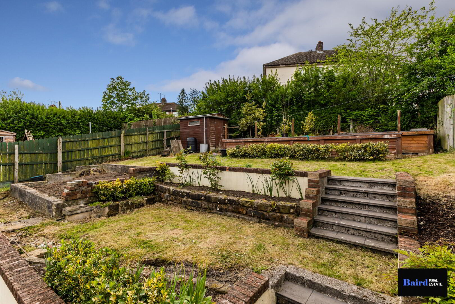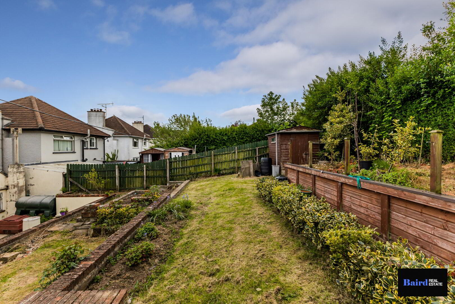11 Woodvale Park,
Dungannon, BT71 6DB
3 Bed Detached House
Offers Over £144,950
3 Bedrooms
1 Bathroom
1 Reception
Property Overview
Status
For Sale
Style
Detached House
Bedrooms
3
Bathrooms
1
Receptions
1
Property Features
Tenure
Freehold
Heating
Oil
Broadband
*³
Property Financials
Price
Offers Over £144,950
Stamp Duty
Rates
£1,185.25 pa*¹
Typical Mortgage
Legal Calculator
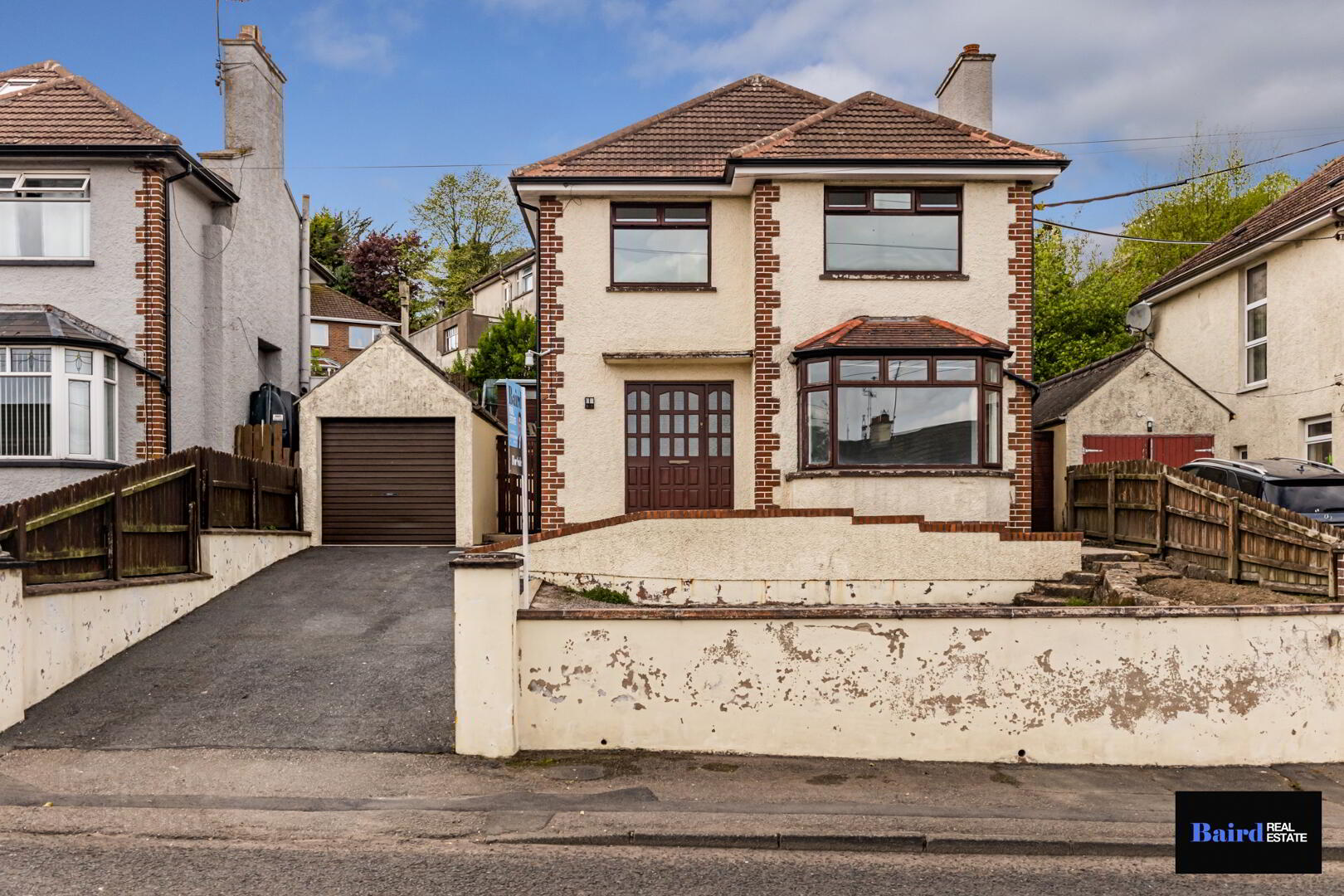
Charming Detached Home in a Desirable Residential Location. This well-maintained and inviting 3-bedroom detached residence offers excellent living space in a convenient and sought-after setting—perfect for families or those seeking a comfortable home with outdoor space. The ground floor comprises a bright entrance hall, two generous reception rooms—each with attractive open fireplaces—and a functional kitchen with access to the rear garden. Upstairs, there are three well-proportioned bedrooms, a family bathroom, and a separate WC.
The property benefits from oil-fired central heating, a combination of wood-framed and PVC windows, and a detached garage with power and water supply—ideal for additional storage or workshop use.
Externally, the home is set on a well-presented site with a tarmac driveway, a beautifully landscaped front garden, and a fully enclosed private rear garden. The rear features a patio area, lawn, and productive vegetable beds—perfect for outdoor entertaining and family enjoyment.
Key Features:
Wood frame double glazed windows to front pvc to back
Oil heating
3 bed detached
Entrance hallway: 2.09m x 4.17m
Wood effect vinyl flooring, Single panel radiator, Wood panel front door with glazed panels, Cloakroom off, Power point, Leading to stairway which is carpeted.
Cloakroom: 2.10m x 0.78m
Wood effect vinyl flooring, Shelving, Power points.
Living room: 5.28m x 3.39m
Carpeted, Double panel radiator x 2, Power points, Open fireplace with tiled surround and hearth.
Family Room: 3.54m x 3.38m
Carpeted, Power points, Tv point, Double panel radiator, Shelving, Open fireplace with tiled inset and hearth.
Kitchen: 3.03m x 2.51m
Vinyl flooring, Single panel radiator, Power points, Tiled splashback, Range of kitchen storage units, Stainless steel sink, Wood frame rear door, Leading to small pantry with shelving.
First floor
Landing: 3.03m x 1.16m
Carpeted, power points
W.C: 0.89m x 1.29m
Vinyl flooring, ceramic white w.c.
Bathroom: 2.56m c 2.05m
Vinyl flooring, White ceramic wash hand basin, Bath with tiled splashback, Hot press off.
Bedroom 1: 3.39m x 3.36m
Carpeted, Single panel radiator, Power points.
Bedroom 2: 3.35m x 4.05m
Carpeted, Radiator, Power points.
Bedroom 3: 2.11m x 3.02m
Carpeted, Single panel radiator, Power points.
Exterior
Tarmac driveway, Stoned bedded area and raised bedding.
Detached garage: 2.50m x 5.69m
Concrete flooring, Boiler housed, Sink, Power points, Manual roller door.
Rear garden
Stoned patio area, Outside water tap, Raised back garden partially in lawn and with bedded areas for vegetables, Garden shed.


