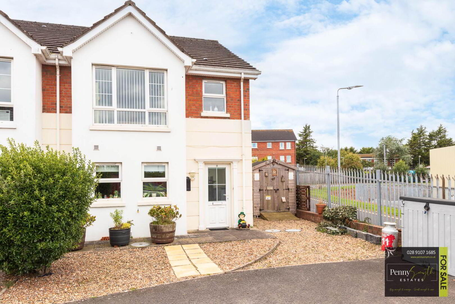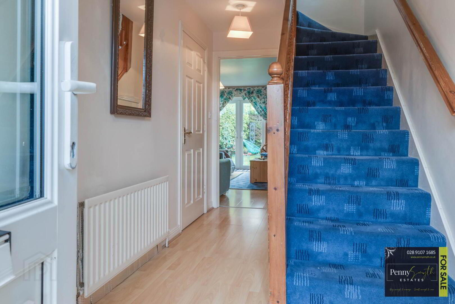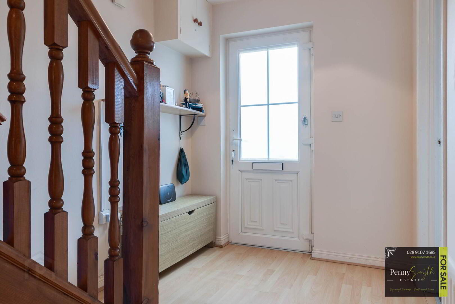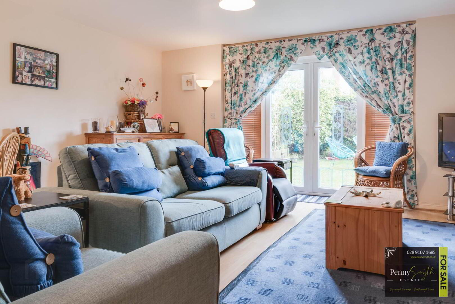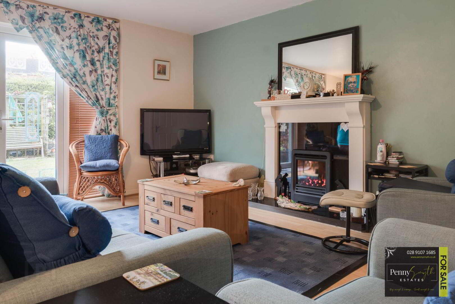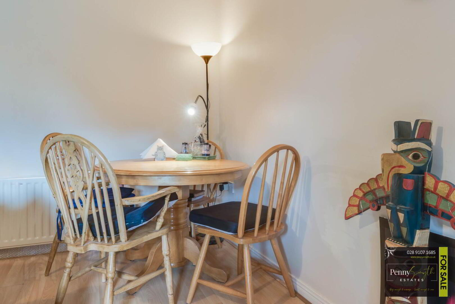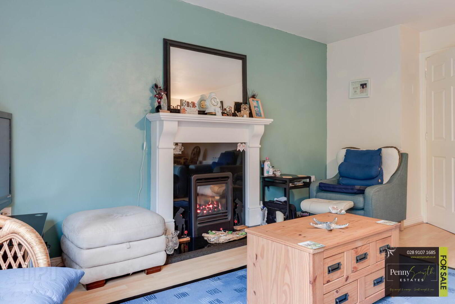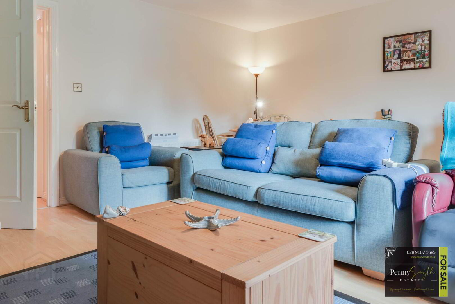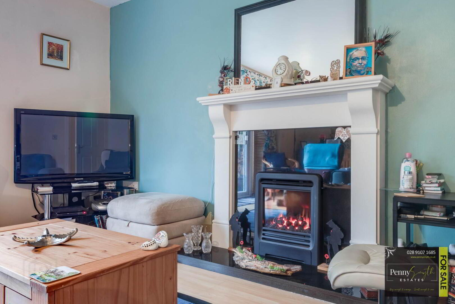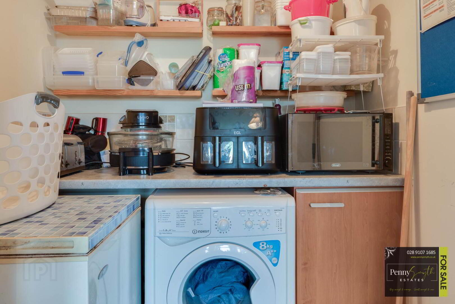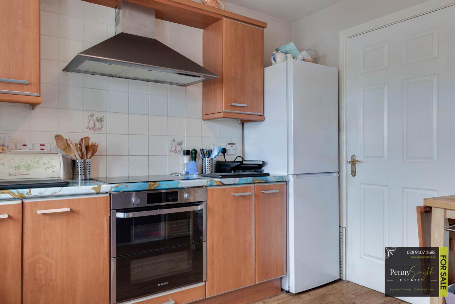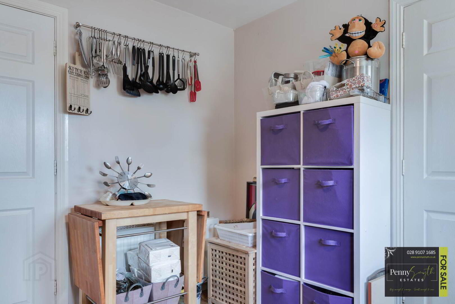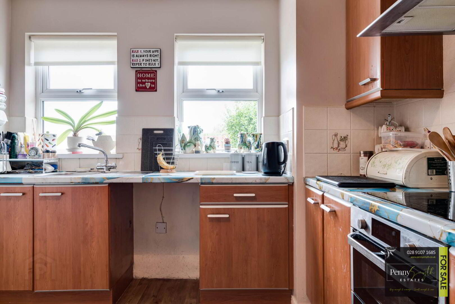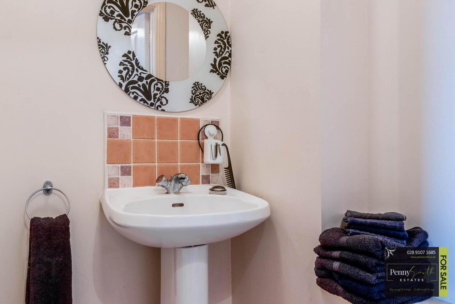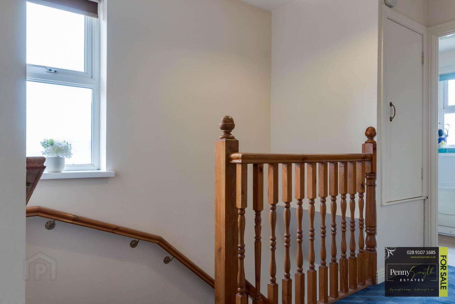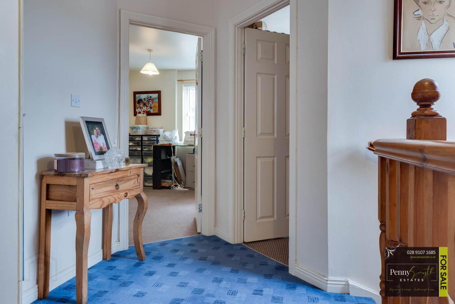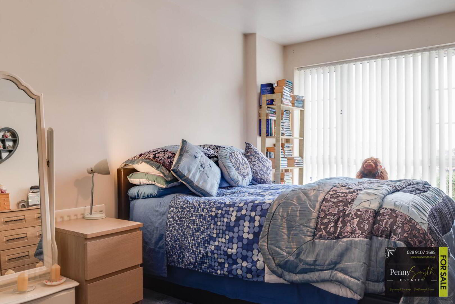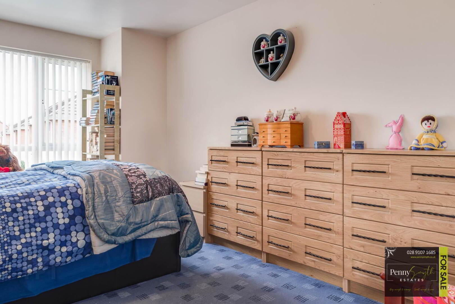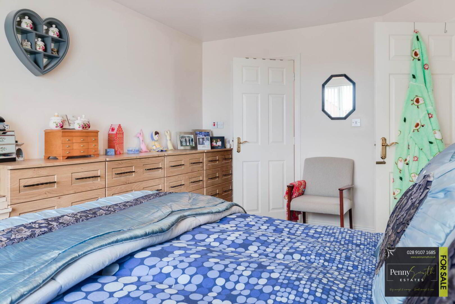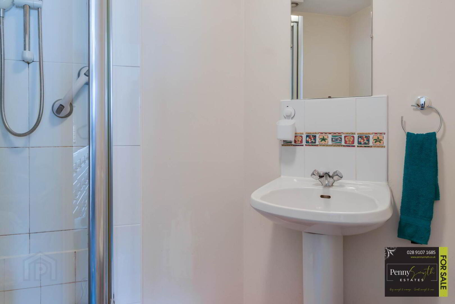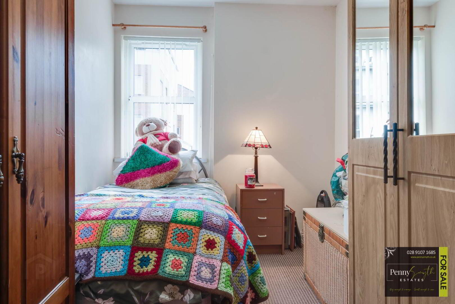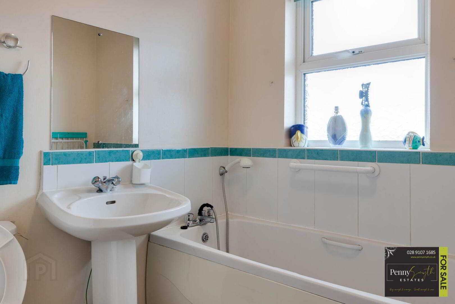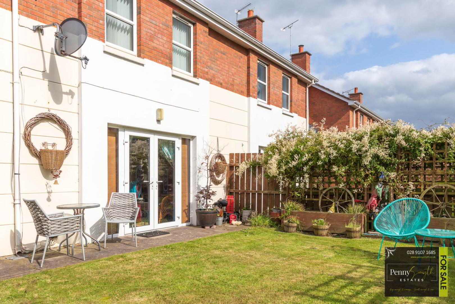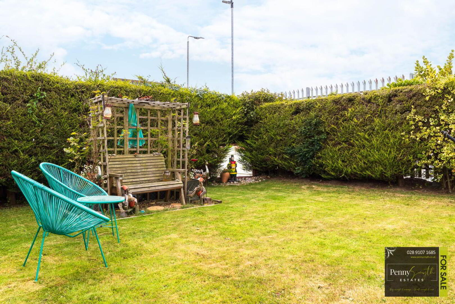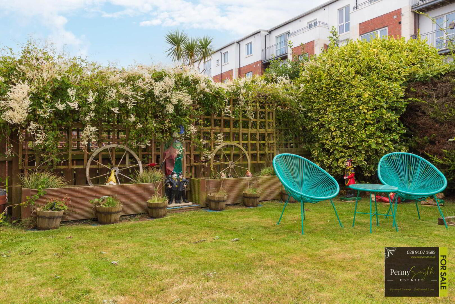11 Upritchard Court,
Bangor, BT19 7AR
3 Bed Semi-detached House
Offers Around £165,000
3 Bedrooms
1 Bathroom
1 Reception
Property Overview
Status
For Sale
Style
Semi-detached House
Bedrooms
3
Bathrooms
1
Receptions
1
Property Features
Size
51 sq m (549 sq ft)
Tenure
Leasehold
Energy Rating
Heating
Gas
Broadband
*³
Property Financials
Price
Offers Around £165,000
Stamp Duty
Rates
£1,049.18 pa*¹
Typical Mortgage
Legal Calculator
In partnership with Millar McCall Wylie
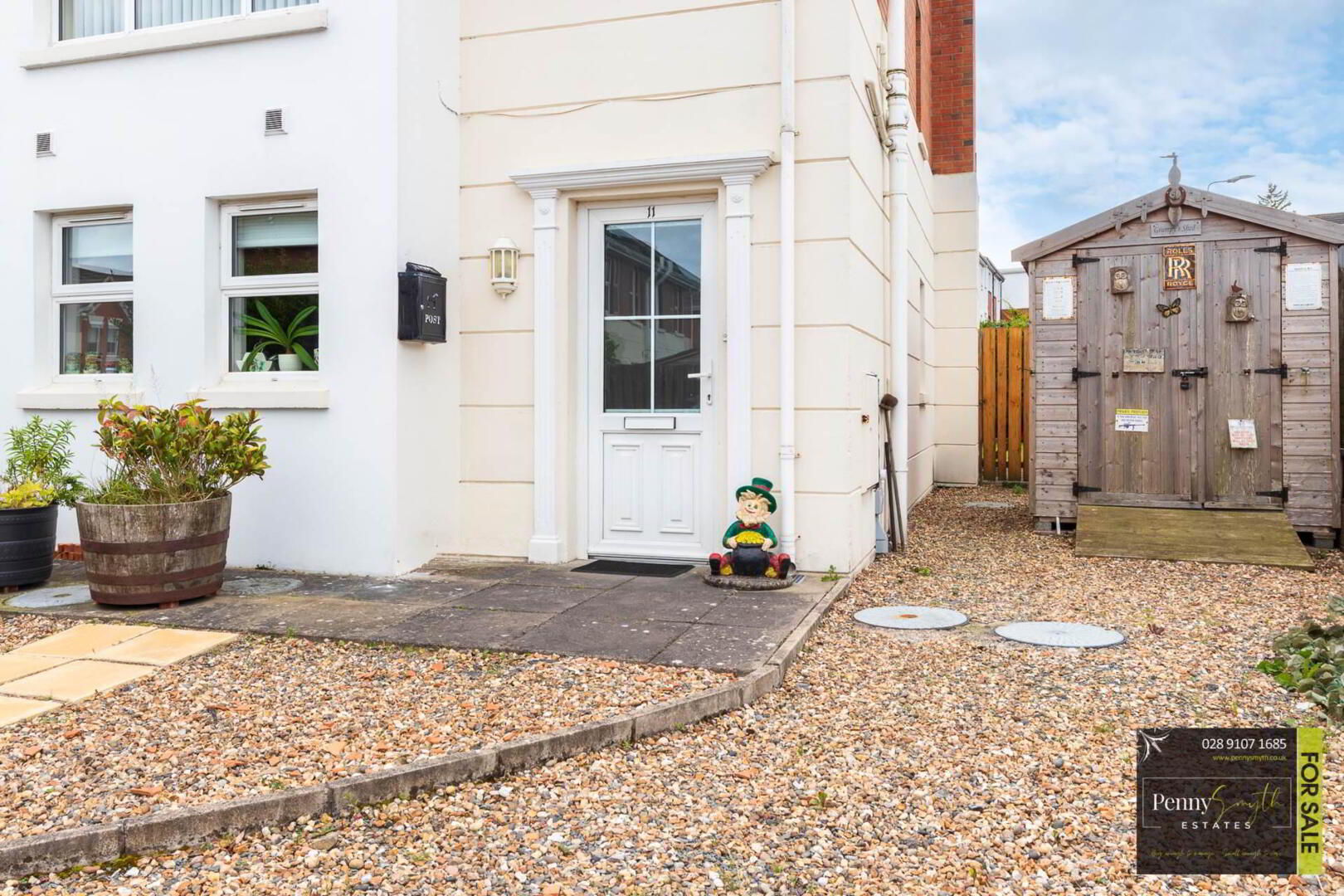
Additional Information
- Semi Detached
- Three Bedrooms (Master with En Suite)
- Fitted Kitchen with Dining Space
- Utility Room
- Lounge with Feature Gas Fire & French Doors onto Garden
- Three Piece White Bathroom Suite
- Gas Fired Central Heating
- uPVC Double Glazing Throughout
- Enclosed Rear Garden Laid in Lawn
The ground floor comprises fitted kitchen with dining space & separate utility room. Ground floor w.c. Lounge with feature gas fire & French doors onto rear garden.
The first floor reveals three bedrooms, master with an en suite & family white bathroom suite.
This property benefits from uPVC double glazing throughout, gas fired central heating. Within walking distance to Bangor`s town centre & leading schools. Stone`s throw away from Bloomfield shopping centre & easy access to neighbouring towns.
Entrance Hall
uPVC double glazed external door with integrated mailbox. Single radiator & wood laminate flooring. Understairs storage.
W.C.
White suite comprising pedestal wash hand basin with mixer tap & tiled splash back. Close couple w.c. Extractor fan & laminate wood flooring.
Kitchen with Dining Space 11`4`` x 10`1`` (3.45m x 3.09m)
Range of high & low level units with stainless steel sink unit & side drainer. Integrated electric oven & four ring ceramic hob. Recessed for fridge freezer & dishwasher. uPVC double glazed windows, double radiator & wood effect Vinyl flooring.
Utility Room
Work top with low level unit. Recessed for washing machine. Extractor fan.
Living Room 15`11`` x 17`1`` (4.85m x 5.22m)
uPVC double glazed French doors & feature closed fronted gas fire with surround & Granite hearth. Double radiator & wood laminate flooring.
Stairs & landing
uPVC double glazed window. Balustrade bannister, mounted handrail & carpeted flooring. Access to partially floored roof space via timber loft ladder. Airing cupboard, housing gas boiler.
Bathroom
Three piece white suite comprising panelled bath with mixer tap, pedestal wash hand basin & close couple w.c. uPVC double glazed frosted window, walls tiled at bath, extractor fan, single radiator & wood effect Vinyl flooring.
Bedroom One 16`4`` x 10`3`` (4.98m x 3.14m)
uPVC double glazed window, single radiator & carpeted flooring
En Suite
Three piece white suite comprising fully tiled shower enclosure with electric Mira shower. Pedestal wash hand basin with tile slash back & close couple w.c. Extractor fan, angle radiator & wood effect Vinyl flooring.
Bedroom Two 10`9`` x 9`7`` (3.29m x 2.94m)
uPVC double glazed window, single radiator & carpeted flooring
Bedroom Three 14`1`` x 7`4`` (4.31m x 2.25m)
uPVC double glazed window, single radiator & carpeted flooring.
Front Exterior
Paving to front entrance & gravel driveway. Gas & electric meter boxes
Rear Exterior
Fully enclosed with mature hedging & gated access. Garden laid lawn with paved path.
Notice
Please note we have not tested any apparatus, fixtures, fittings, or services. Interested parties must undertake their own investigation into the working order of these items. All measurements are approximate and photographs provided for guidance only.


