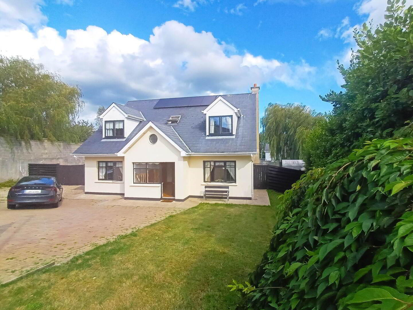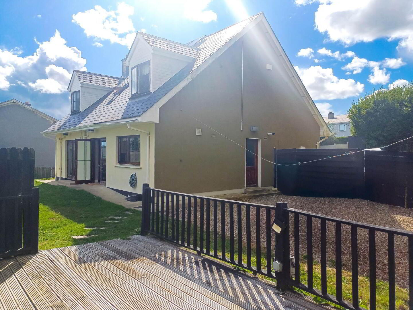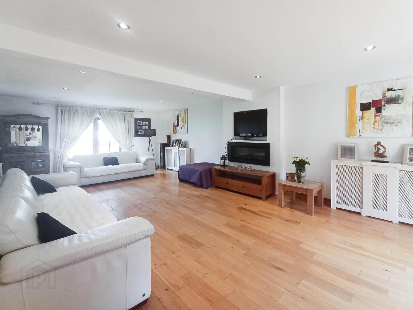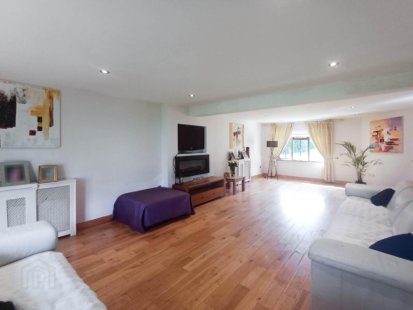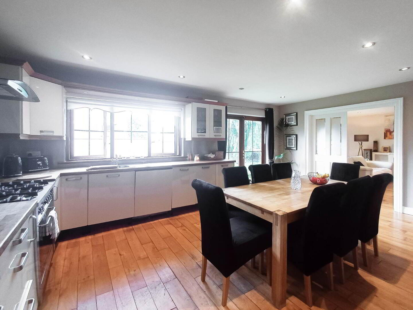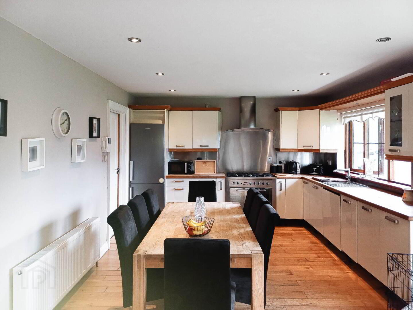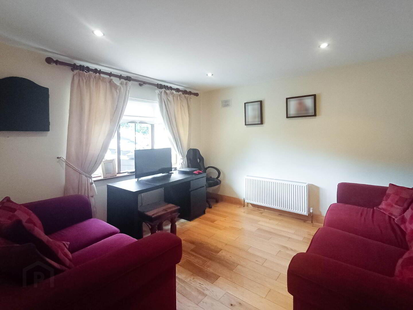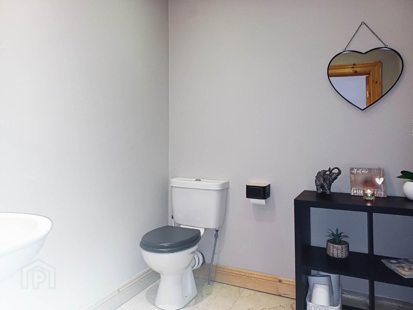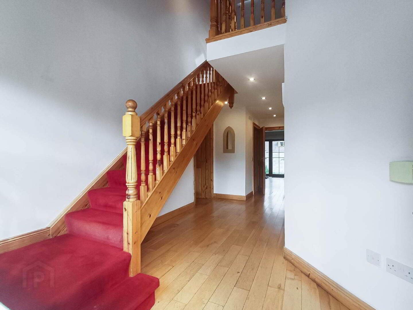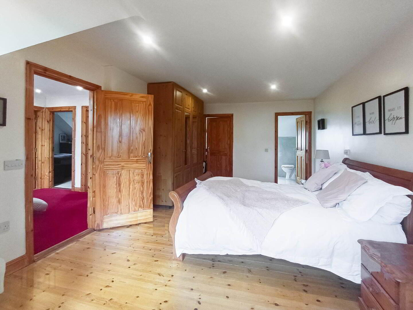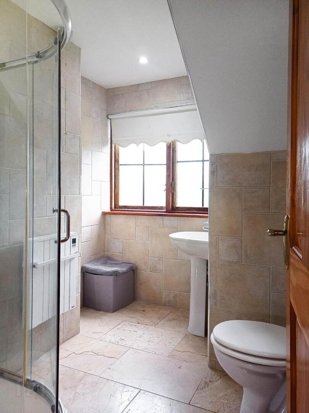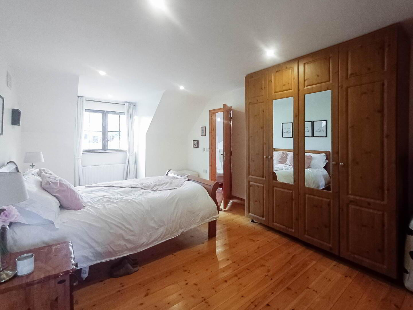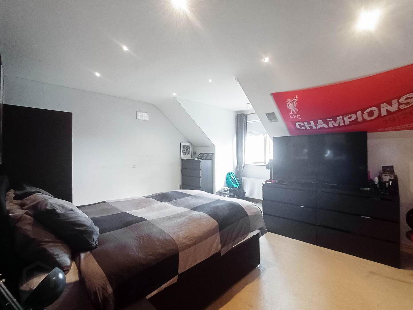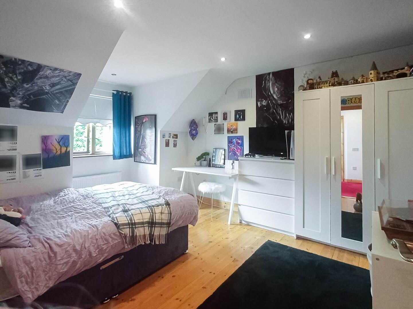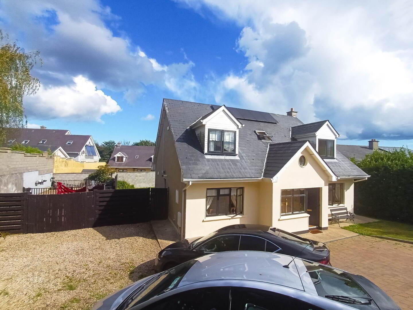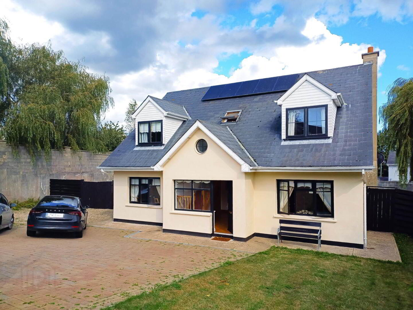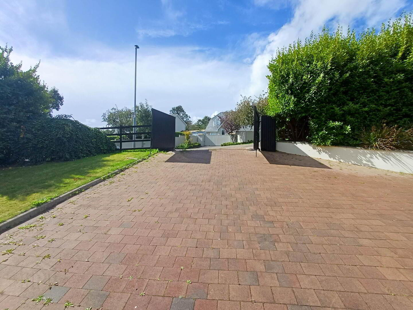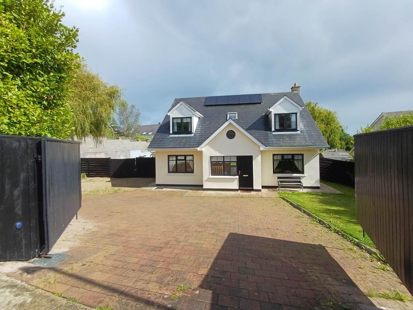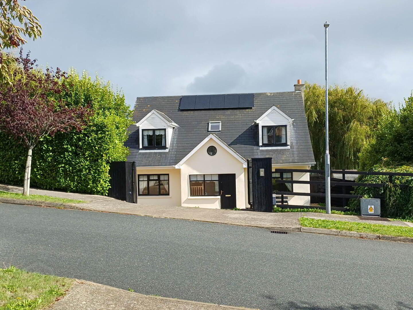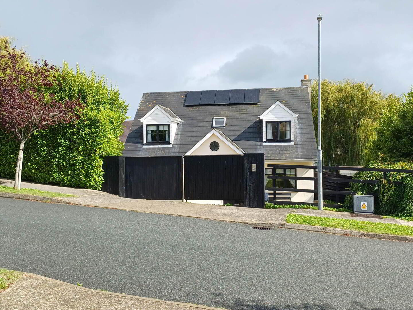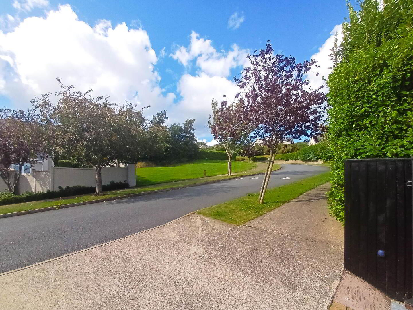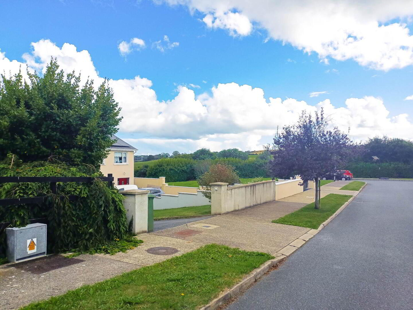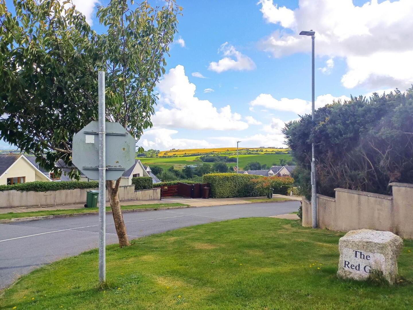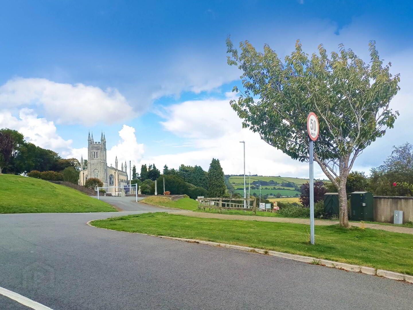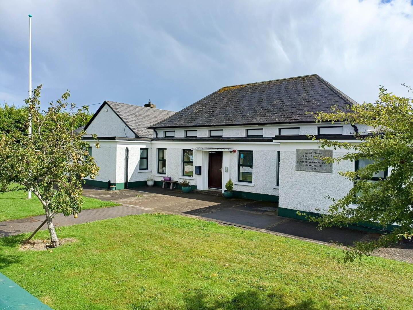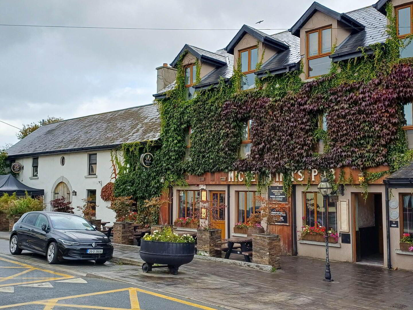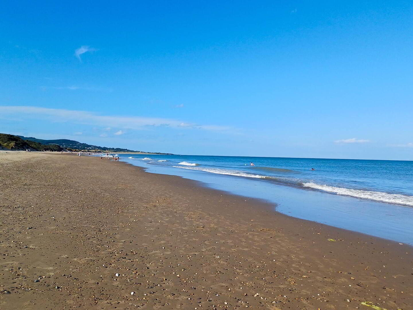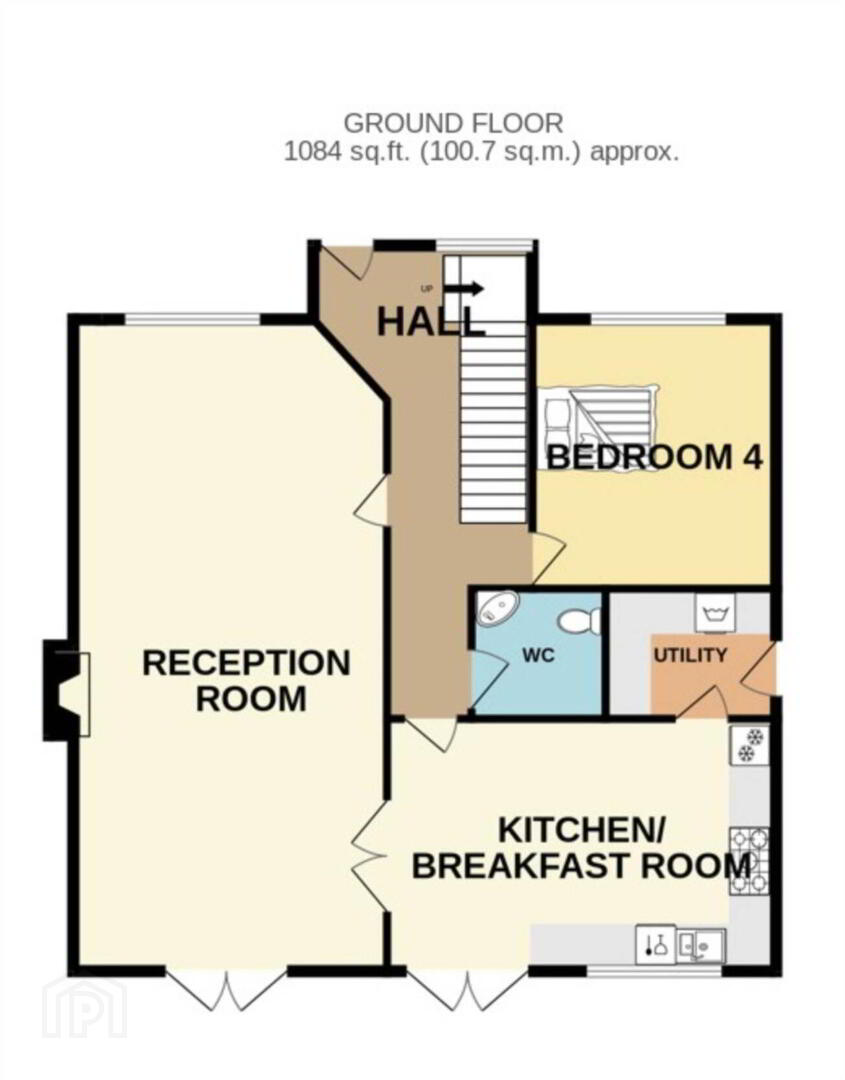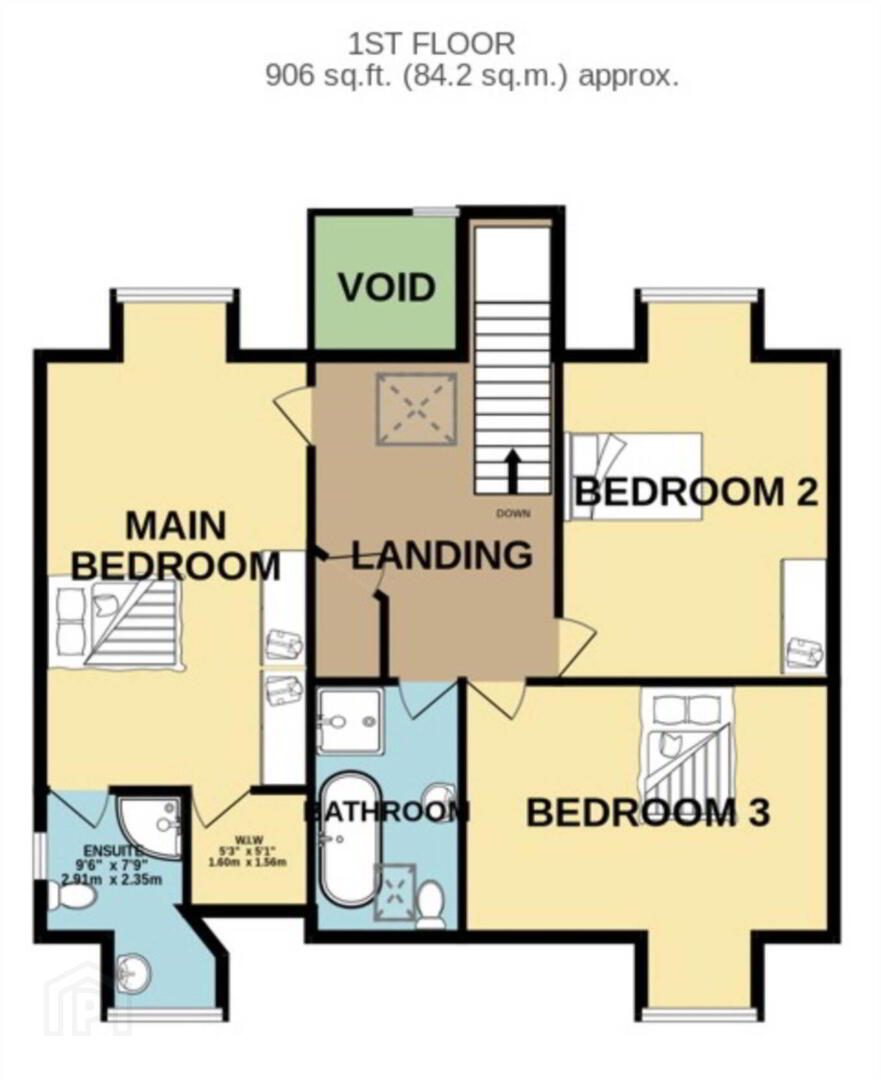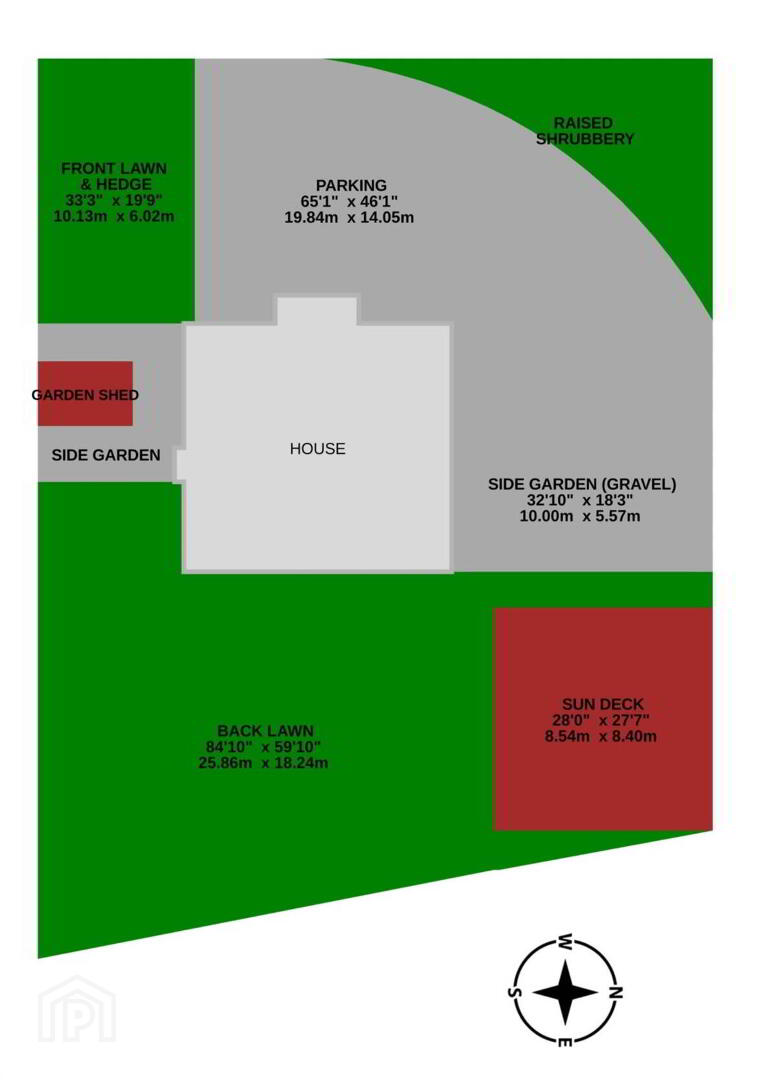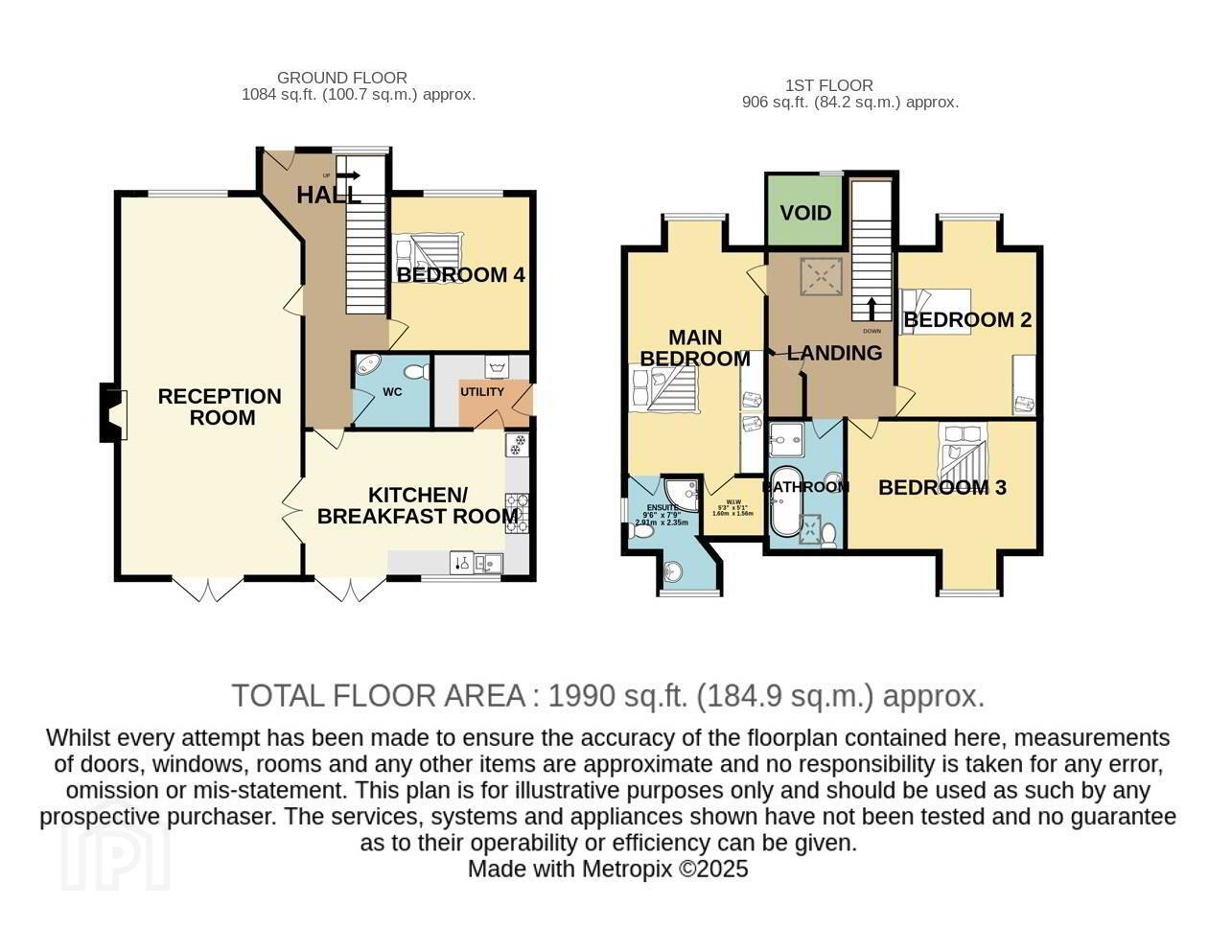11 The Red Gap,
Barndarrig, Brittas Bay, County, A67EW63
4 Bed Detached House
Price €595,000
4 Bedrooms
3 Bathrooms
1 Reception
Property Overview
Status
For Sale
Style
Detached House
Bedrooms
4
Bathrooms
3
Receptions
1
Property Features
Size
188 sq m (2,023.6 sq ft)
Tenure
Freehold
Energy Rating

Heating
Gas
Property Financials
Price
€595,000
Stamp Duty
€5,950*²
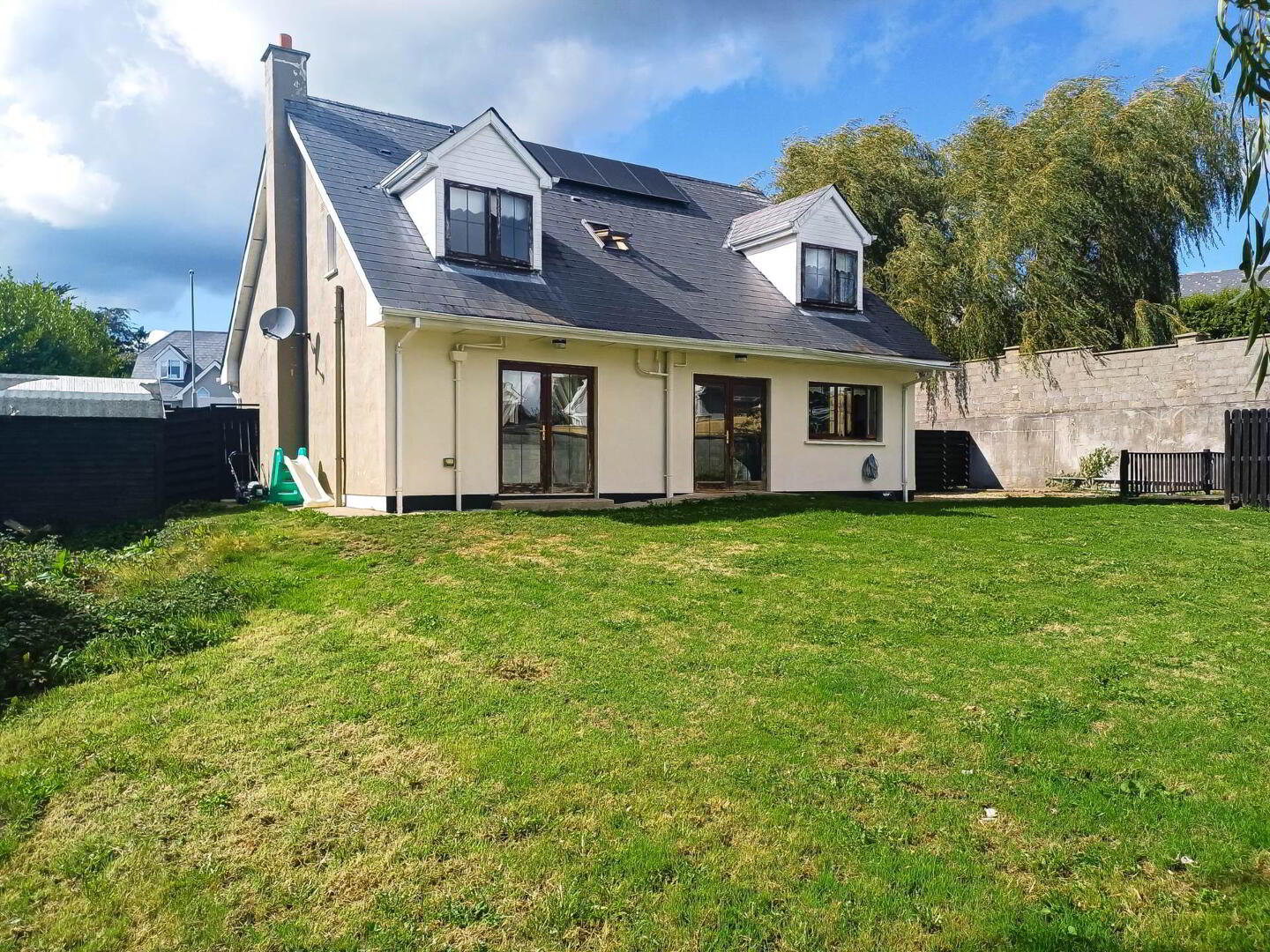
Additional Information
- Energy efficient home with solar panels
- Dormer bungalow with bedrooms upstairs and downstairs
- Set on 0.24 acres of gardens with plenty of room to extend (S.P.P.)
- Secluded behind electric gates on a private cul-de-sac with just 15 houses
- Solid Canadian red oak flooring downstairs and solid pine flooring upstairs.
- Spacious main bedroom with ensuite and walk-in-wardrobe
- Located 10 minutes drive from the beach and the shops
- Local convenience store, church and national school
- Freehold property
- No chain
To ensure proper spacing of viewings, Casey-Kennedy Estate Agents request that viewers register in advance by email. We will contact you to schedule an exact viewing time within the advertised time range.
This is an energy efficient home with GFCH, double glazed windows and solar panels. It was built in 2006 to a high standard with good insulation.
It is finished with solid oak flooring downstairs and pine flooring upstairs. there is a high gloss cream fitted kitchen with 5 ring gas range. There are matching high gloss units in the adjacent utility room.
Internally this property feels bright an spacious. The lofted entrance hall is filled with natural light. The main reception room is an enormous space ideal for entertaining. There is a media wall along one side and French doors opening to the spacious gardens. There are three bedrooms upstairs including a main suite with ensuite bathroom and a walk-in-wardrobe. The fourth downstairs bedroom is adjacent to the accessible guest WC which could easily be turned into an ensuite bathroom.
In the back garden there is plenty of play space and an extensive sun deck getting direct sunlight from dawn to dusk.The 10m wide side garden gives plenty of space to extend if desired (S.P.P.). A high retaining wall along the northern boundary reflects the light, blocks any hint of road noise, and enhances privacy.
The Red Gap is a cul-de-sac of just 15 large private homes each on their own sizeable plot, surrounded by rolling hills and green fields.close to Barndarrig Church and National School. School buses run from Barndarrig to Redcross and Brittas Bay National Schools and to a range of secondary schools in the local area. It is just 10 minutes drive to Brittas Bay.There is easy access in just 11 minutes drive via the M11 to the shops in Rathnew and Wicklow. The Easyfuels Barndarrig Service Station, has a fully stocked convenience store, hot & cold deli and Costa coffee.
There are highly regarded golf courses nearby at Blainroe, The European Club, Woodenbridge and Druid`s Glen. In the heart of Co. Wicklow, there is plenty of choice for horse riding, mountain biking and hill walking. The botanic gardens at Kilmacurreagh are a short drive, and you are close enough to the sea to go swimming every day (if you want to).
This property is being sold with vacant possession. The owners are currently in the process of moving out. There is no chain.
Early viewing is highly recommended as a quick sale is anticipated.
Entrance Hall - 6.83m (22'5") x 3m (9'10")
Lovely bright lofted entrance hall with large window, skylight and mezzanine landing. Solid oak flooring extending right through from here through all the reception rooms creating a lovely flow through this property. Porthole window above the door at landing level. Recessed lighting. Carpeted stairs and landing.
Main reception room - 9.5m (31'2") x 4.58m (15'0")
This is an enormous room with ample space for large parties! Light flows through, over the polished oak flooring, from a large window at the front to the French doors at the rear. Behind the media wall with an integrated electric fire there is a recessed fireplace and chimney which opens up possibilities for a feature solid fuel stove. Recessed lighting. Double doors to kitchen.
Kitchen/breakfast room - 5.68m (18'8") x 3.67m (12'0")
A love;ly bright space with a large kitchen window and French doors opening to the back garden. High gloss cream fitted kitchen with extensive press space including a display cabinet and self-closing saucepan drawers. Integrated Zanussi dishwasher. Fridge-freezer, Indesit 5 ring gas hob, oven and stainless steel hood. Easy clean stainless steel splashback. Stainless steel sink with rinse bowl and draining board. Lit pelmet over window. Oak flooring. Recessed lighting. Door to utility room.
Utility / boot room - 2.49m (8'2") x 1.9m (6'3")
Fully fitted utility room with matching high gloss cream cabinets and counter top. Tiled floor. Door to spacious side garden. Heating controls for GFCH and for solar panels. Fully plumbed.
Guest WC - 1.96m (6'5") x 1.9m (6'3")
Accessible guest WC off hall with wheelchair width doorway. Fulkly tiled. White suite with WC and WHB. Recessed lighting. Plenty of space to add a shower if this space is needed as an ensuite to bedroom 4.
Downstairs bedroom 4 - 3.65m (12'0") x 3.57m (11'9")
This is a flexible space which could be used as an extra lounge or home business if desired. Solid oak flooring. Large window to front. Recessed lighting. High speed TV/Broadband connection. The adjacent guest WC could be converted to an ensuite if needed.
UPSTAIRS
Landing - 6.83m (22'5") x 3m (9'10")
Spacious mezzanine landing with a bright lofted void over the porch lit by a skylight and a porthole window. Wood banisters. Hot press in one corner.
Main bedroom suite - 9.5m (31'2") x 3.55m (11'8")
Spacious suite incorporating the main bedroom, ensuite bathroom and a walk-in-wardrobe. Located above the main reception room.
Main room - 5.80 x 3.55. Dormer window to front. Solid pine flooring. Recessed lighting.
Ensuite - 3.25 x 1.90. Dormer window to rear. gable window. Fully tiled. Glass corner shower unit with Triton electric shower. WC. WHB with lit vanity mirror and shelf. Recessed lighting.
Walk-in wardrobe - 1.55 x 1.50. Pine flooring. Shelving. Hanging rails.
Bedroom 2 - 4.75m (15'7") x 3.45m (11'4")
Dormer window to rear. Pine flooring. Recessed lighting. Eaves storage. Attic access via Staire to floored attic.
Bedroom 3 - 4.67m (15'4") x 3.45m (11'4")
Dormer window to front. Fitted wardrobes with vanity unit. Solid pie flooring. Recessed lighting.
Bathroom - 4m (13'1") x 3.65m (12'0")
Spacious bathroom with jacuzzi bathtub and separate shower unit with glass door. High flow shower head. WC. WHB. Mirrored medicine cabinet. Heated towel rail. Velux window.
OUTSIDE - 35m (114'10") x 28m (91'10")
This property sits in the middle of spacious 0.24acre gardens with 10m+ to the front, side and rear, and a 5.6m garden on the other side.
There is a high retaining wall along the northern boundary and a raised shrubbery area in the NW corner, giving exceptional privacy and totally blocking any road noise from the M11.
To the front there is a wide driveway accessed by electric gates with an intercom, giving off-street parking space for 6+ cars.
The side garden beside the utility room door is 10m wide giving enormous space to extend if desired (S.P.P). This is currently a gravelled laundry space with a vehicular gate. In the back garden behind this is an exceptionally large sun deck with gets sunshine from dawn to dusk.
The back garden is 28m wide (facing south) and up to 15m long (easterly). This is set in lawn with a willow tree in one corner. It makes a great play or entertainment space.
On the fenced south side of the house there is a spacious wooden garden shed with electricity and pedestrian gates.
Directions
Opposite Barndarrig Church turn down the hill into The Red Gap. #11 is the 5th house on your left. There is on-street parking available on this cul-de-sac. If needed, there is additional parking available close to Barndarrig Church at the entrance to The Red Gap.
NB: Barndarrig is not a location option on Daft and MyHome. It falls into the townland of Kilbride. However, due to confusion between Kilbride and Manor Kilbride, we have changed the address of this property to Brittas Bay, which is the nearest alternative location on Daft and MyHome. Brittas Bay is a 10 minute drive from this property.

