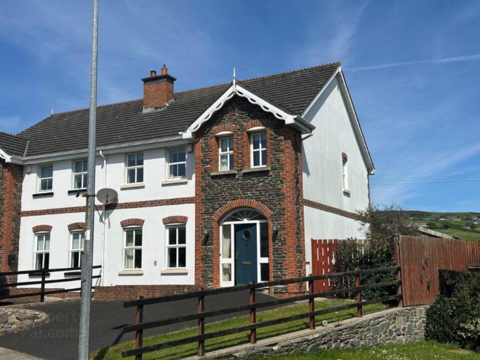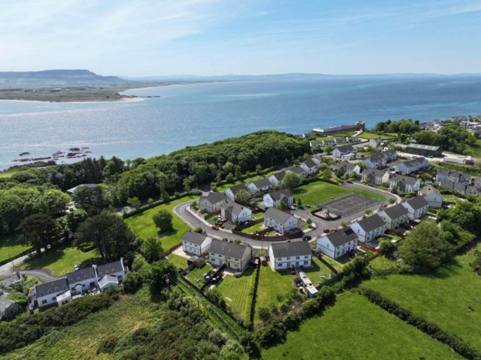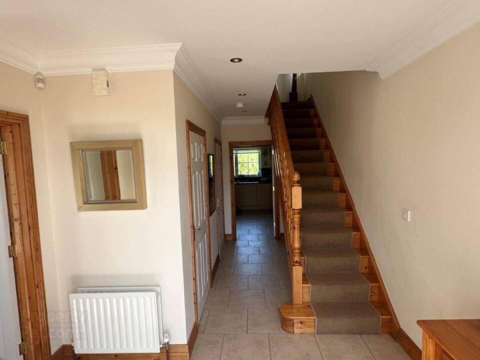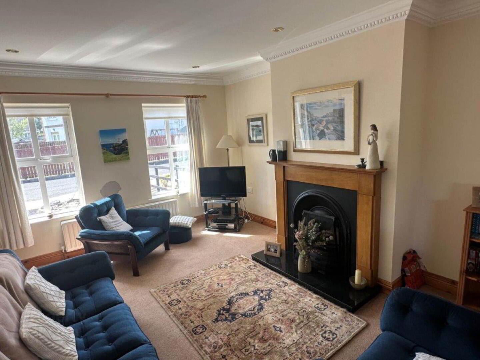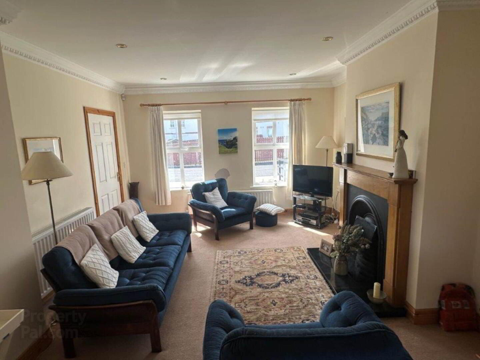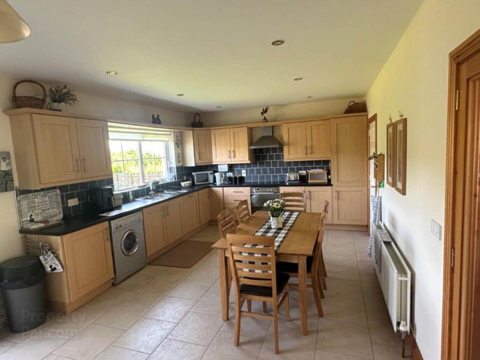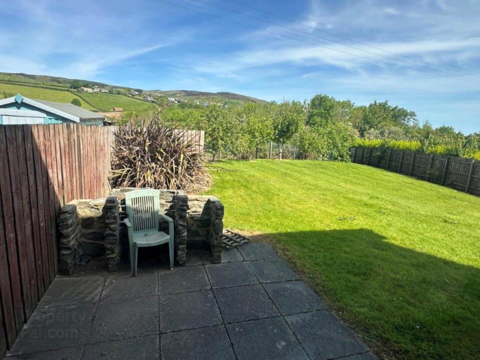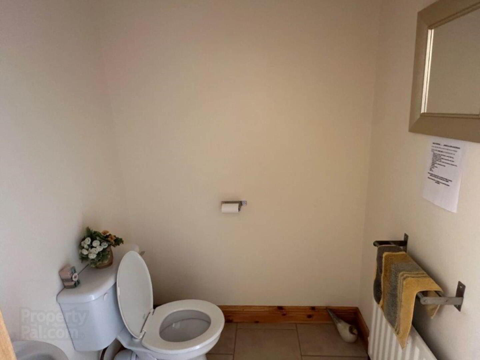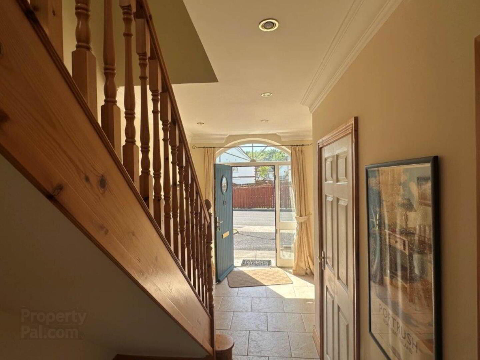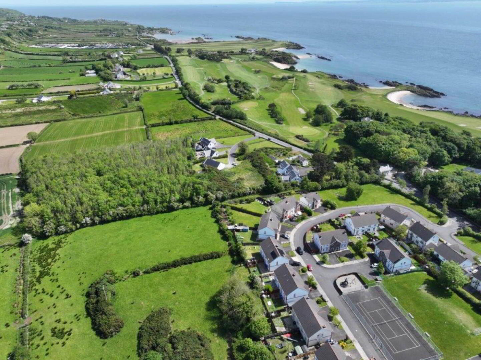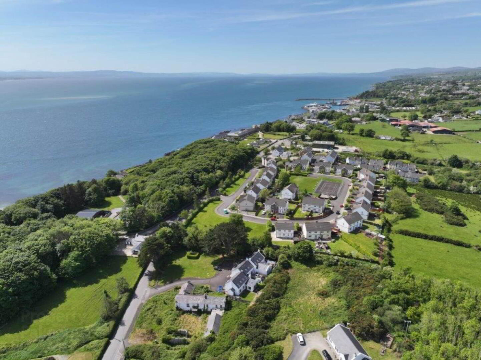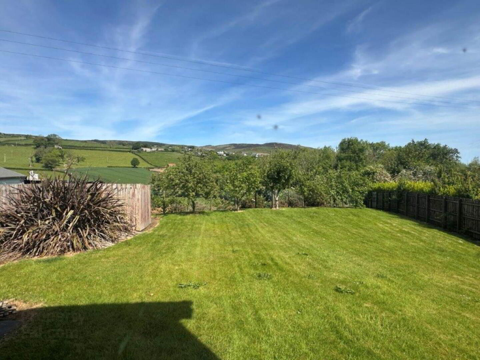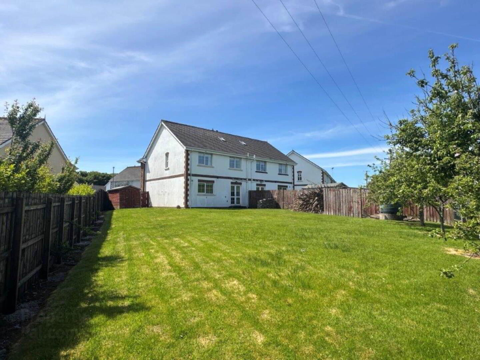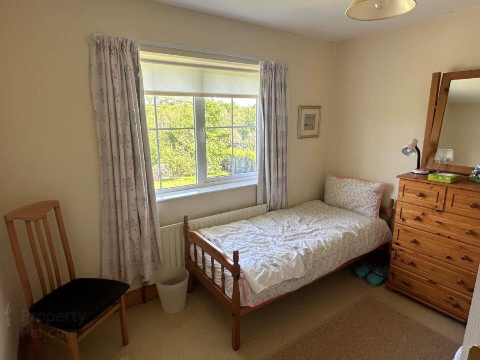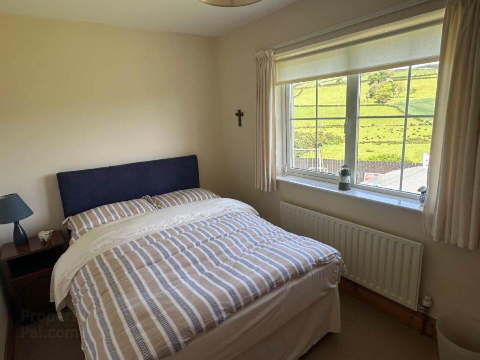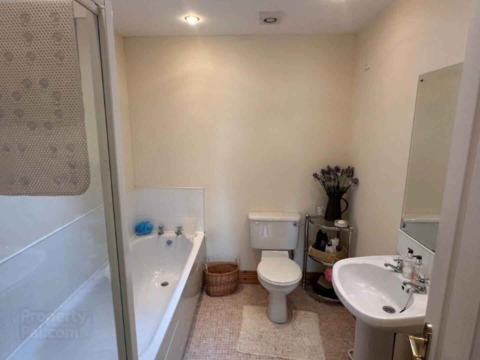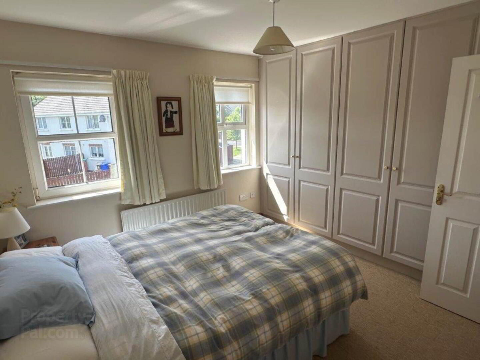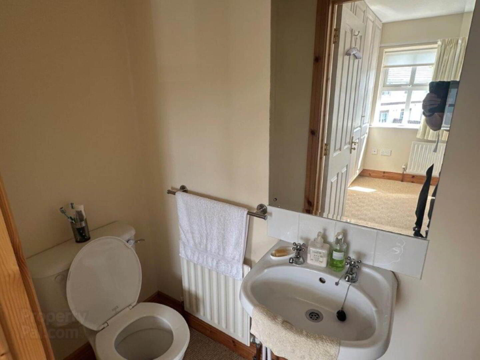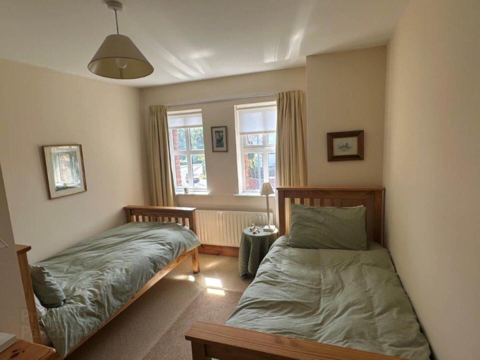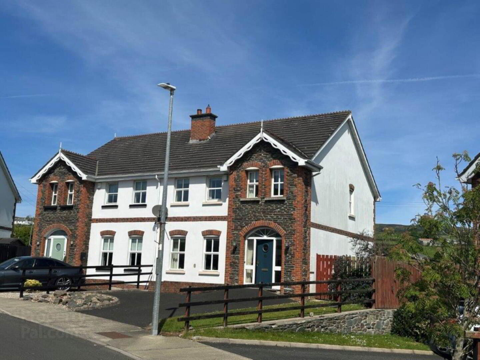11 The Links,
Greencastle, F93XV97
4 Bed Semi-detached House
Price €245,000
4 Bedrooms
3 Bathrooms
1 Reception
Property Overview
Status
For Sale
Style
Semi-detached House
Bedrooms
4
Bathrooms
3
Receptions
1
Property Features
Tenure
Freehold
Energy Rating

Heating
Oil
Property Financials
Price
€245,000
Stamp Duty
€2,450*²
Property Engagement
Views Last 7 Days
110
Views Last 30 Days
686
Views All Time
1,881
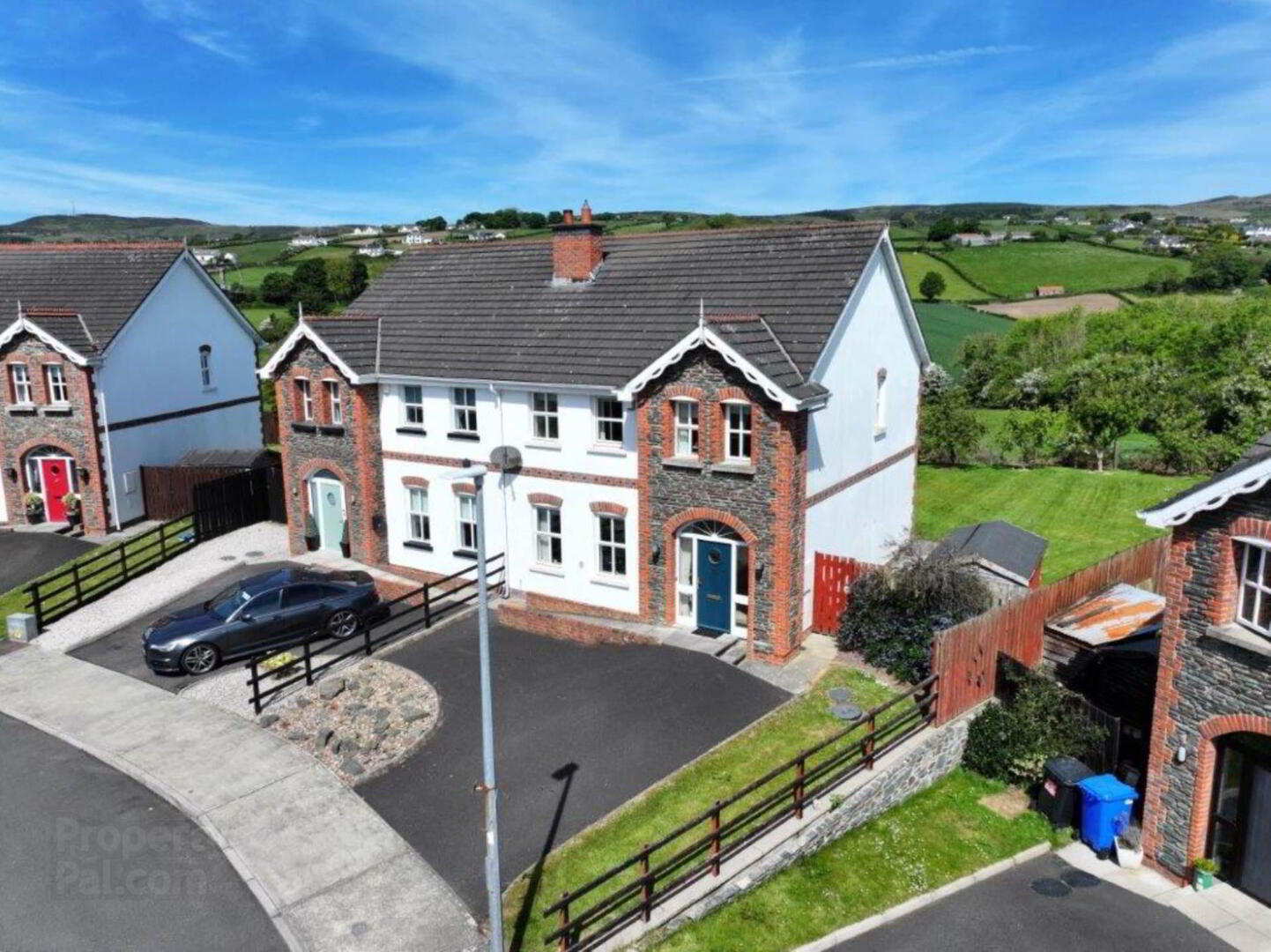
Features
- Popular residential & holiday development
- On Wild Atlantic Way
- Communal playground & Tennis Court
- 4 bedroom (1 en suite) 1350 sq ft
- Enclosed rear garden
- Near Village, Foyle Ferry, Golf course & Beaches
The Eircode for the property is F93 XV97
ACCOMODATION COMPRISES;
Access over tarmac drive, with parking for 2 cars. Access over paved disabled concrete ramp with red brick low wall, leading to;
GROUND FLOOR
Entrance Hallway - 9'5" (2.87m) x 18'0" (5.49m)
With tiled flooring, coving and down lighters in ceiling. Enter into;
Living Room - 12'4" (3.76m) x 15'10" (4.83m)
Front facing, with carpet flooring, down lighters and coving in ceiling, fireplace with raised black granite hearth, black granite tile, cast iron surround and oak mantle. Glass doors leading to;
Open Plan Kitchen / Dining Room - 22'6" (6.86m) x 12'0" (3.66m)
Rear facing, with tiled flooring, down lighters in ceiling, maple kitchen units, shaker style handles, black and grey speckled work top, plumbed for washing machine, ½ sink, integrated dishwasher, four ring ceramic hob, electric oven below and extractor fan above, integrated fridge freezer. Rear Patio Doors, leading to;
Paved Patio are
Large mature enclosed Garden(19m x 20m), fenced with trees and shrubs at rear.
Open Under Stair Area - 2'6" (0.76m) x 6'4" (1.93m)
WC - 4'10" (1.47m) x 4'9" (1.45m)
With tiled flooring, WC, corner Wash Hand Basin tiled above.
Hot Press - 2'10" (0.86m) x 4'8" (1.42m)
Shelved with tiled flooring.
Pine staircase
With centre carpet tread leading to;
FIRST FLOOR
Landing 1 - 6'5" (1.96m) x 2'6" (0.76m)
Side facing with carpet flooring. Leading to
Central Landing - 6'7" (2.01m) x 5'10" (1.78m)
Bedroom 1 - 8'10" (2.69m) x 10'3" (3.12m)
Rear facing with carpet flooring.
Bedroom 2 - 8'10" (2.69m) x 11'5" (3.48m)
Rear facing with carpet flooring.
Bathroom / Shower Room - 6'5" (1.96m) x 8'3" (2.51m)
With tile effect linoleum flooring, wash hand basin, tiled with mirror above, WC, Bath tiled above, corner shower fully tiled with Aqua Stream electric shower, roof Velux light.
Master Bedroom 3 - 13'4" (4.06m) x 9'10" (3m)
Front facing, with full length built-in wardrobes.
En Suite - 3'3" (0.99m) x 8'4" (2.54m)
With carpet flooring, WC, Wash Hand Basin with mirror above, recess shower fully tiled with Mira electric shower.
Bedroom 4 - 13'4" (4.06m) x 9'10" (3m)
Front facing with
Built-in Wardrobe - 2'7" (0.79m) x 2'6" (0.76m)
Directions
Drive through Greencastle village, take the lower road to Shroove, passing Greencastle Fort on the right-hand-side. Access to the Links development is on the left, c 50m further on, enter into Links development, veer right, drive around bend, Number 11 is the fourth property on the right-hand-side.
Notice
Please note we have not tested any apparatus, fixtures, fittings, or services. Interested parties must undertake their own investigation into the working order of these items. All measurements are approximate and photographs provided for guidance only.

Click here to view the video
