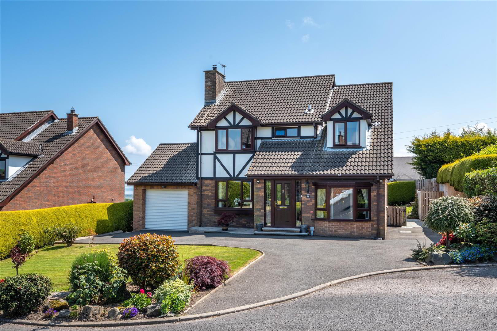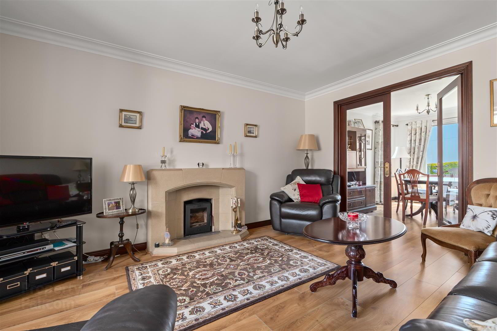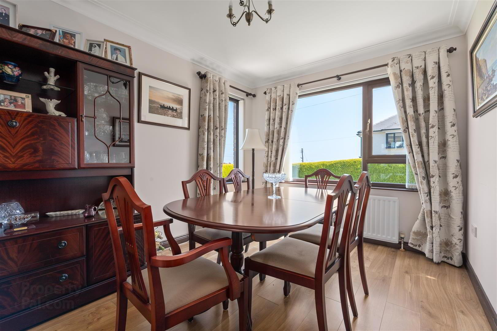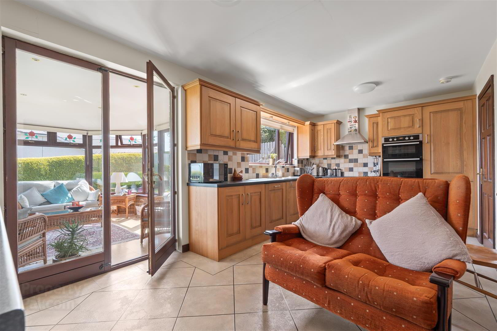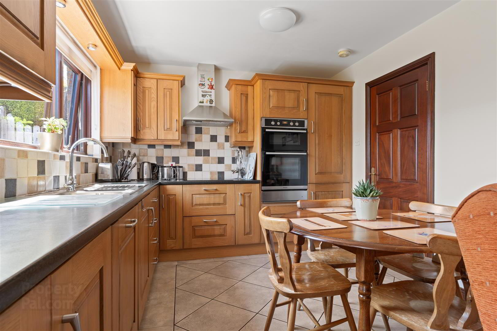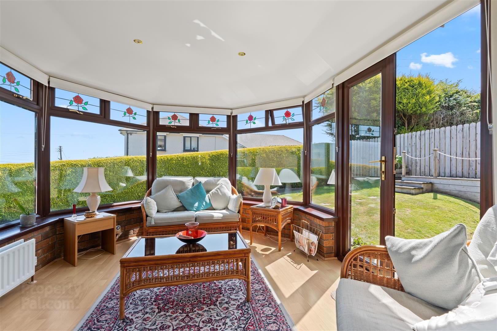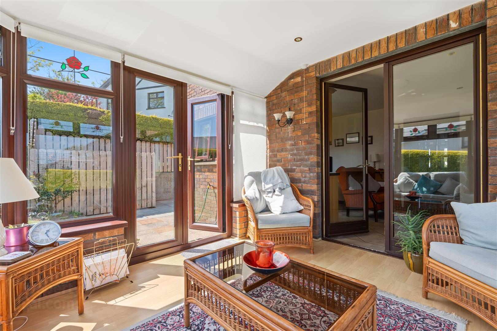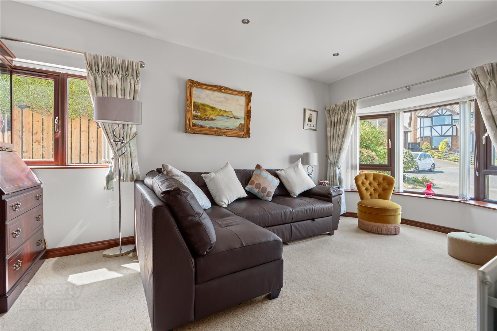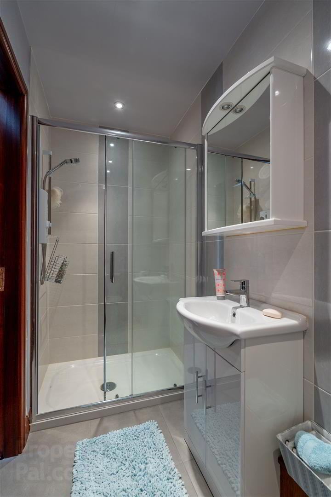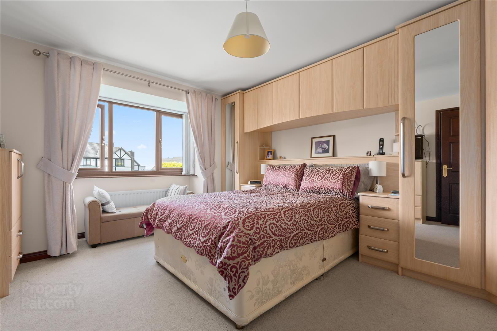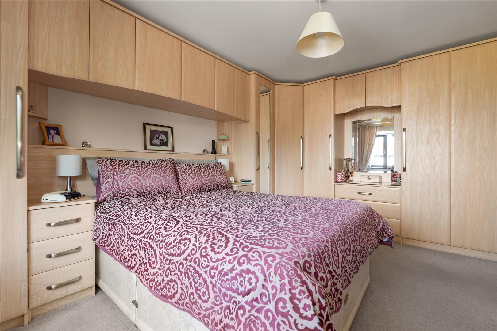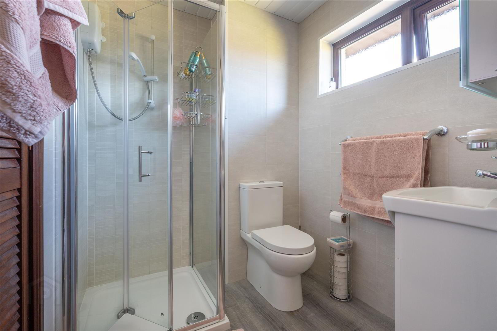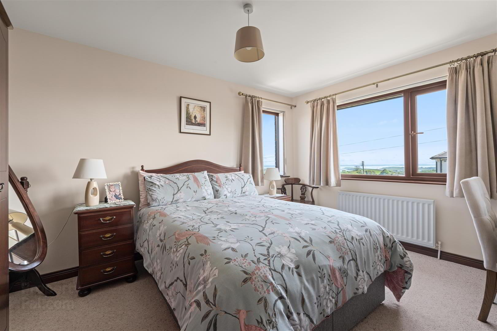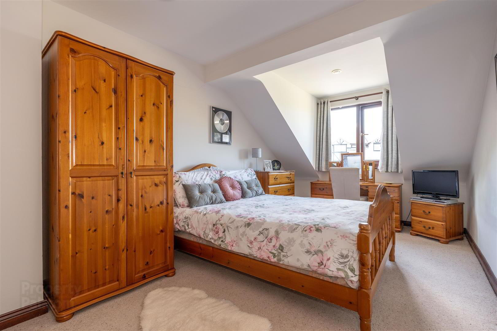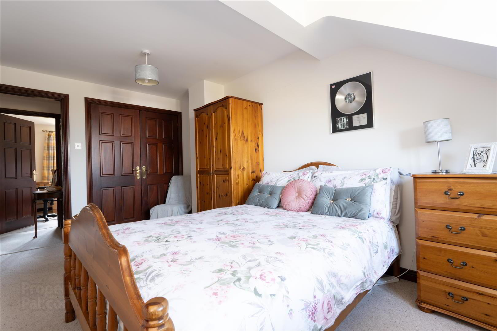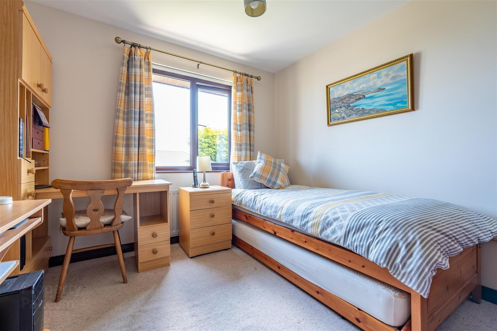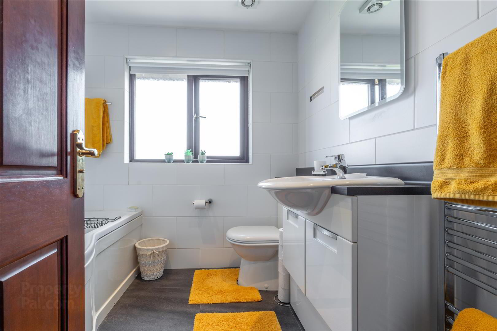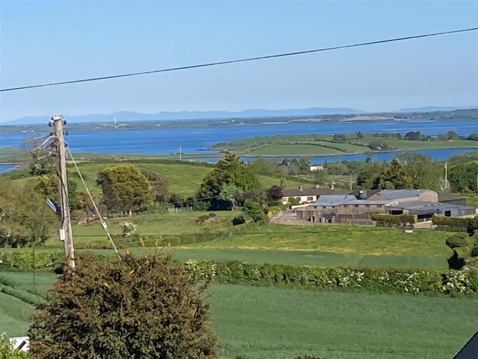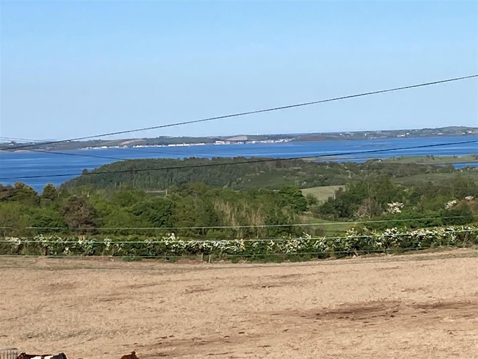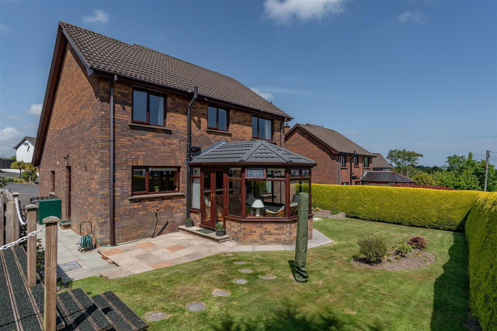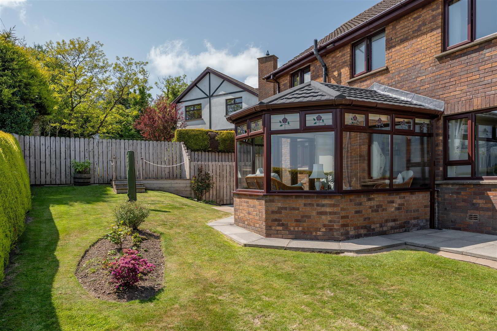11 Strangford View,
Killinchy, BT23 6SZ
4 Bed Detached House
Offers Around £395,000
4 Bedrooms
3 Bathrooms
4 Receptions
Property Overview
Status
For Sale
Style
Detached House
Bedrooms
4
Bathrooms
3
Receptions
4
Property Features
Tenure
Leasehold
Energy Rating
Broadband
*³
Property Financials
Price
Offers Around £395,000
Stamp Duty
Rates
£2,336.81 pa*¹
Typical Mortgage
Legal Calculator
In partnership with Millar McCall Wylie
Property Engagement
Views Last 7 Days
215
Views Last 30 Days
1,005
Views All Time
5,120
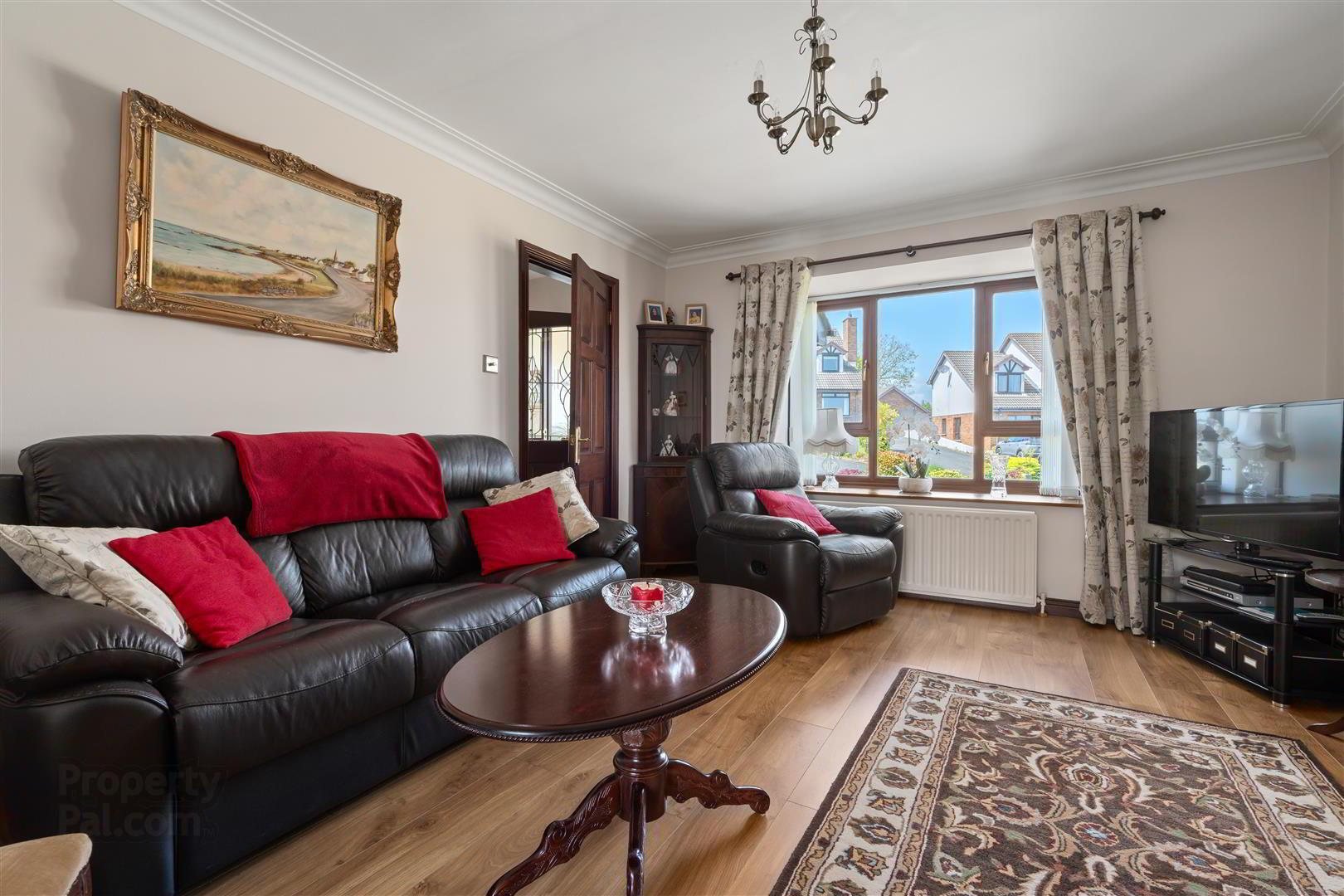
Additional Information
- Beautifully Presented Detached Family Home with Stunning Lough Views in this Popular Residential Area
- Spacious Lounge with Multi - Fuel Stove and Separate Dining Room
- Modern Fitted Kitchen which Opens Through to the Sunroom
- Utility Room and Downstairs WC
- Ground Floor Family Room or 5th Bedroom with Ensuite and Four Further Bedrooms Including Principal Bedroom With En Suite on the First Floor
- Family Bathroom Fitted with a Modern White Suite
- Spacious Driveway Leading to an Attached Garage
- Beautiful Landscaped Rear Gardens with Paved Patio and Decking Areas Boasting Views of Strangford Lough
- Within Walking Distance to Killinchy Primary School and a Short Distance from Balloo, Whiterock and Strangford Lough
- Convenient Commuter Links into Newtownards, Downpatrick and Belfast.
The property benefits from oil fired central heating, double glazing and boasts beautifully appointed accommodation which is both spacious and versatile, ideal for growing and established families.
The ground floor comprises of a lounge with multi - fuel stove, which leads through into the dining room. A modern fitted kitchen with casual dining area boasts an excellent range of integrated appliances and opens out to the sunroom, overlooking the rear gardens. Furthermore, the ground floor enjoys a utility room, WC and an excellent sized family room or 5th bedroom with an ensuite shower room.
Upstairs, there are four further bedrooms with the principal bedroom enjoying an en suite shower room and a family bathroom, complete with a modern white suite.
Outside, a spacious driveway provides excellent parking for several cars to the front and side and leads to the attached garage with electric roller door. Gardens to the rear have been beautifully landscaped and are laid out in lawn with paved patio areas and a raised decking area, taking full advantage of the stunning lough views.
Killinchy Primary school is a stone’s throw away, whilst Whiterock, Strangford Lough and Balloo are all within a short drive, offering many local amenities not to mention beautiful coastal walks and cycles. Belfast, Downpatrick, Newtownards and a host of grammar schools in the Greater Belfast area, are all easily accessible by an excellent road network and public transport links.
- Entrance Porch 2.11m x 1.78m (6'11 x 5'10 )
- Glazed composite Upvc entrance door with matching glazed side panels; feature tiled floor.
- Entrance Hall
- Mahogany door with matching side panels; Laminate natural oak flooring (sentor); built in storage cupboard.
- WC 1.83m x 0.61m.24.69m (6'0 x 2.81 )
- Modern white suite comprising close coupled WC and pedestal wash hand basin with mono mixer taps; tiled effect vinyl floor; extractor fan.
- Lounge 4.45m x 3.61m (14'7 x 11'10 )
- Laminate natural oak flooring (sentor); Spanish sandstone fireplace with multi-fuel stove; corniced ceiling; TV point; double French doors to:-
- Dining Room 3.71m x 2.74m (12'2 x 9'0 )
- Laminate natural oak flooring (sentor); corniced ceiling; panoramic views over Strangford Lough and beyond.
- Kitchen / Casual Dining 5.74m x 3.00m (18'10 x 9'10 )
- Extensive range of solid oak high and low level cupboards and drawers with matching glazed display units; incorporating 1½ tub stainless steel sink unit with swan neck mixer tap; under pelmet strip lighting; integrated appliances include Hotpoint ceramic hob with extractor hood over; Hotpoint double electric oven with warming drawer; Hoover fridge / freezer; Beko dish washer; tiled splashback; formica worktops; Karndean tiled floor; glazed double doors through to the sun room.
- Utility Room 2.79m x 1.45m (9'2 x 4'9 )
- Range of wood laminate high and low level units including broom cupboard; Franke single drainer stainless steel sink unit with mixer taps; formica worktop; space and plumbing for washing machine; space for fridge / freezer; ceramic tiled floor; partially tiled wall; alcove shelving; Upvc rear door
- Sun Room 3.61m x 3.05m (11'10 x 10'00 )
- Maximum Measurements
Laminate cherry flooring; matching wall and recessed lights; roller blinds; double French doors to patio area in rear gardens. - Living Room / 5th Bedroom 4.80m x 2.69m (15'9 x 8'10 )
- Into the Bay Window
Spotlights; TV connection point; bay window. - En Suite 2.69m x 1.17m (8'10 x 3'10 )
- Modern white suite comprising tiled shower cubicle with Mira Sport electric shower unit and wall mounted telephone shower attachment; fitted sliding shower door; wall mounted wash hand basin and vanity unit under; close coupled WC; mirrored cabinet with shaver point; tiled floor; part tiled walls; extractor fan; wall mounted heated towel rail.
- First Floor / Landing
- Access to roofspace (via slingsby type ladder; partially floored; insulated); hotpress with lagged copper cylinder.
- Principal Bedroom 4.67m x 3.58m (15'4 x 11'9 )
- Into Bay Window
Bay window; extensive range of built in units including wardrobes, drawers, shelving, mirrors and dressing table. - En Suite 1.55m x 1.68m (5'1 x 5'6 )
- Separate shower cubicle with Triton electric shower and wall mounted telephone shower attachment; close coupled WC; wall mounted wash hand basin with mono mixer taps and vanity unit under; bathroom cabinet with shaver point; extractor fan; wood laminate floor; tile effect PVC wall cladding; built in storage cupboard.
- Bedroom 2 4.04m x 3.15m (13'3 x 10'4 )
- Telephone and TV points; panoramic views over Strangford Lough and beyond.
- Bedroom 3 5.21m 2.77m (17'1 9'1 )
- Recessed spotlights; built in wardrobe including shelf accessed by double mahogany doors.
- Bedroom 4 2.77m x 2.62m (9'1 x 8'7)
- Built in wardrobe including shelf accessed by double mahogany doors; panoramic views over Strangford Lough and beyond.
- Bathroom 2.21m x 2.16m (7'3 x 7'1 )
- Modern white suite comprising curved bath and screen with centre barrel mixer tap; thermostatically controlled shower unit with wall mounted shower attachment; wash hand basin with mono mixer taps and vanity unit under; WC with concealed cistern; illuminated mirror; heated towel rail and extractor fan; tiled walls; tiled effect laminate flooring; recessed spotlights.
- Garage 6.10m x 3.66m (20'0 x 12'0 )
- Remote control roller door; power points; fluorescent lighting; work bench, shelving and vented space for tumble dryer; glazed PVC window and door to rear.
- Gardens
- Well manicured lawns; manageable hedges, shrubs and flowerbeds to front, side and rear; two paved patio areas and elevated decking area giving panoramic views of Strangford Lough and beyond; outside lights and water tap.
- Outside
- Spacious tarmac driveway providing excellent parking for several cars to the front and side.
- Tenure
- Leasehold
- Ground Rent
- £50 Per Annum (approx)
- Capital / Rateable Value
- £245,000. Rates Payable = £2336.81 Per Annum (approx)

