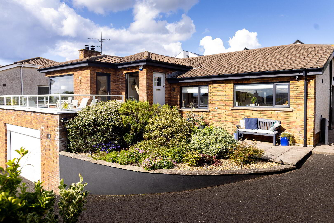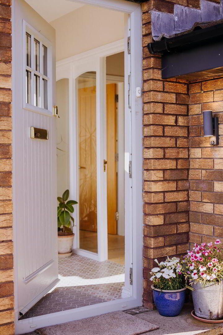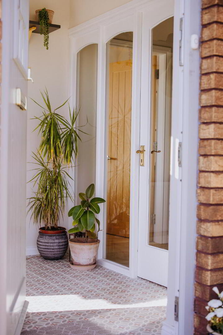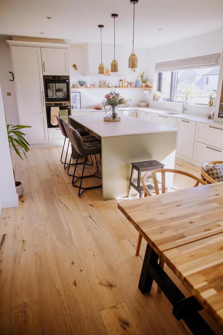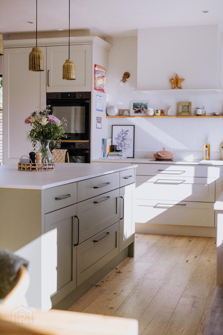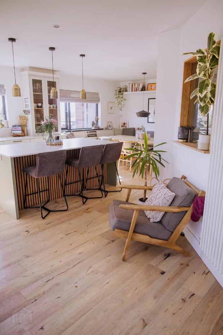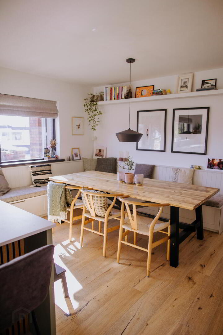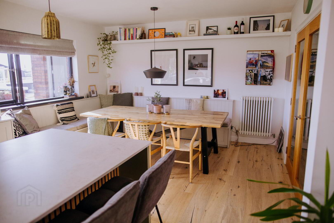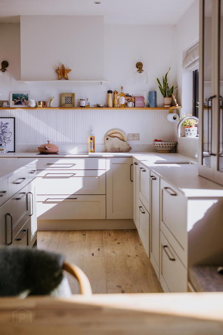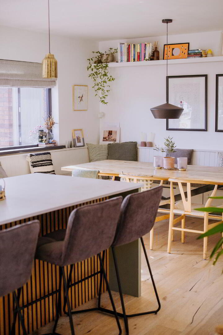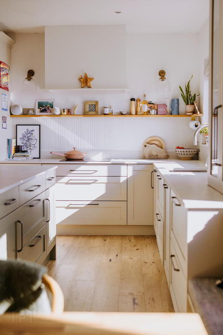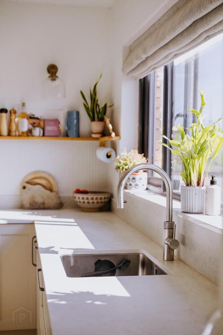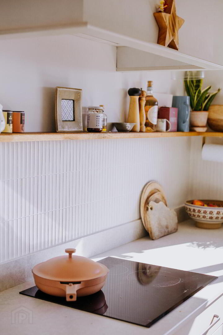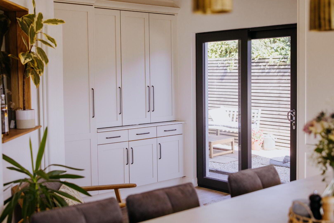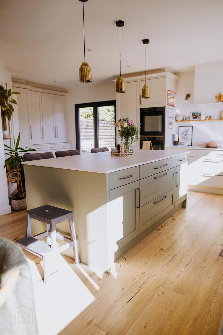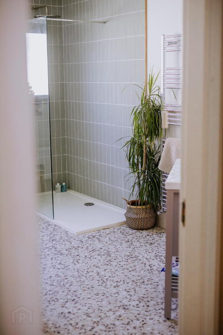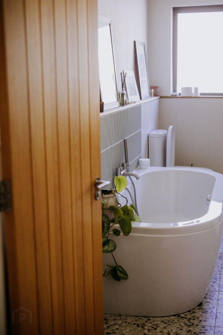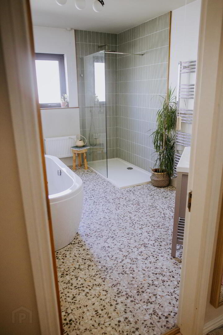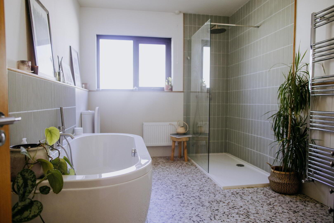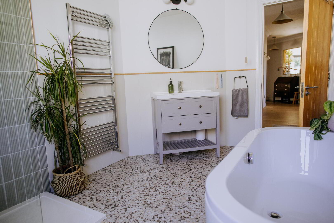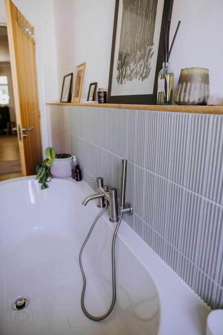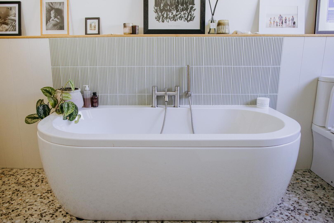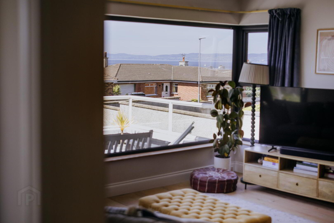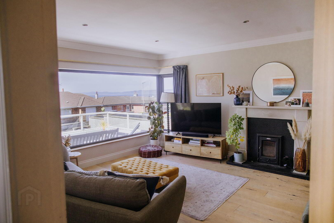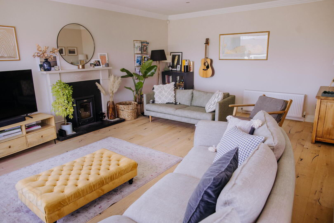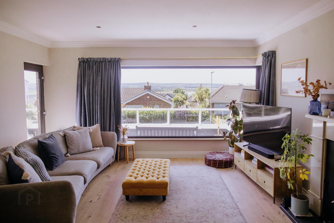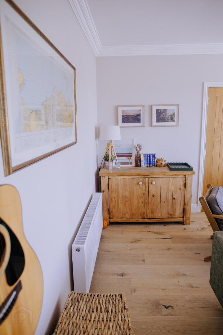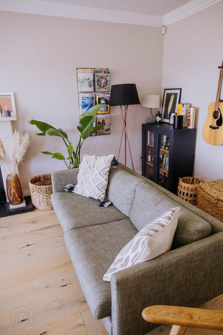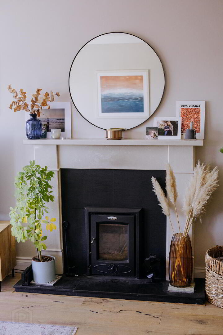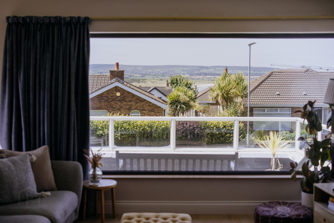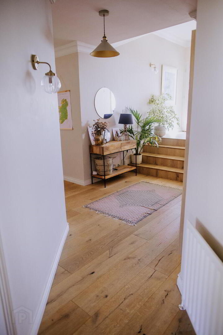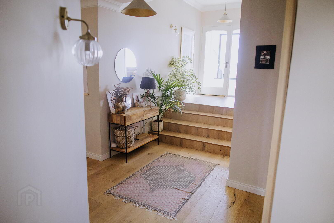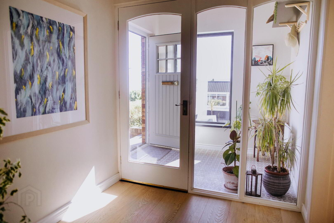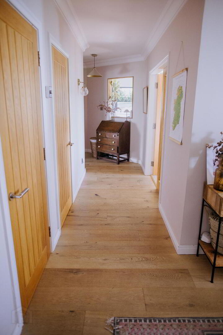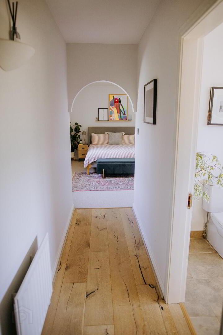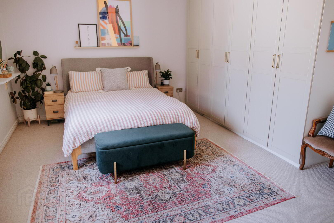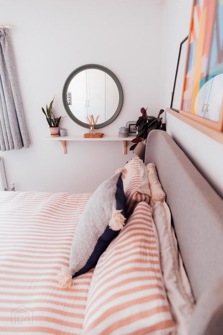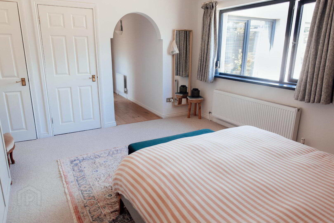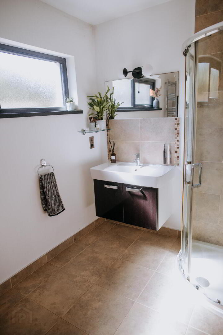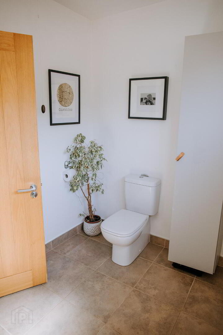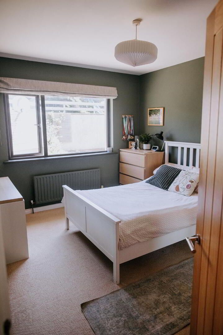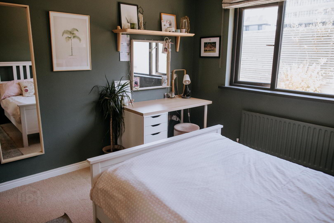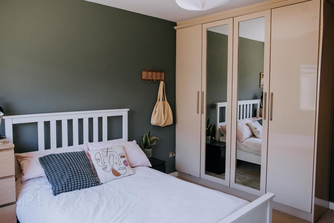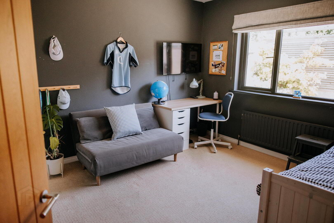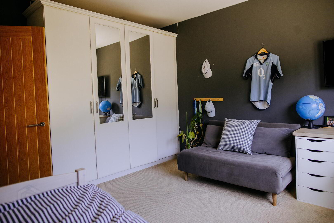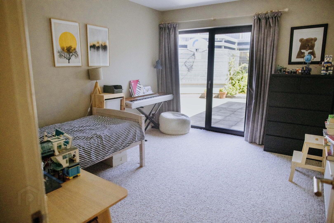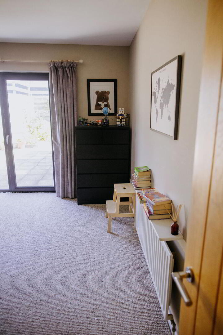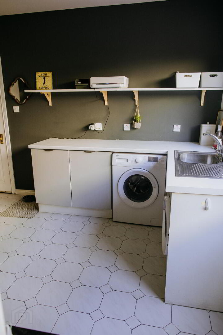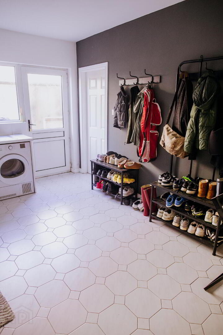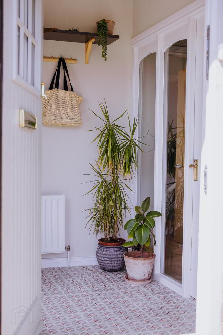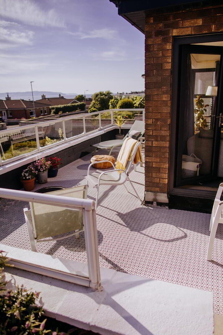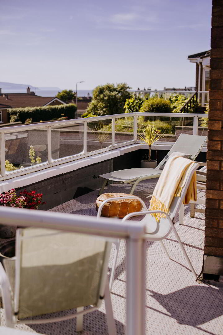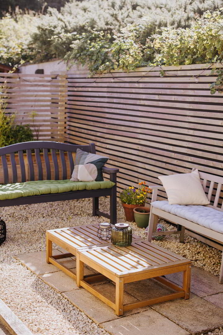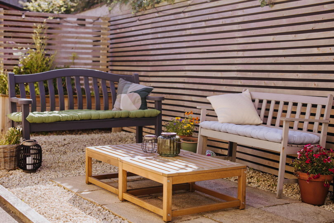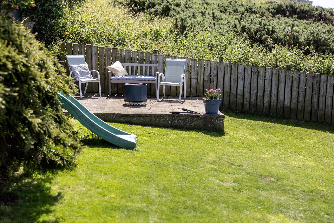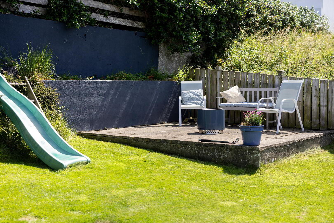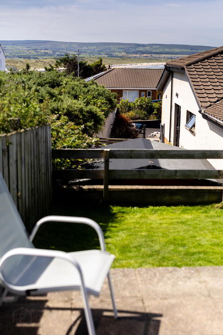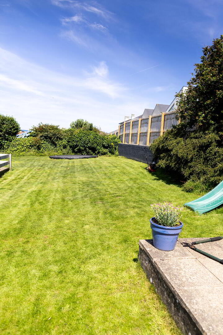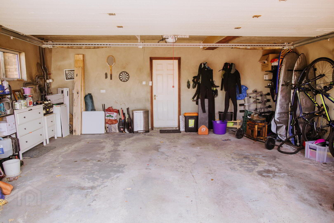11 Strandview Drive,
Portstewart, BT55 7LN
4 Bed Detached House
Offers Around £650,000
4 Bedrooms
2 Bathrooms
2 Receptions
Property Overview
Status
For Sale
Style
Detached House
Bedrooms
4
Bathrooms
2
Receptions
2
Property Features
Size
228 sq m (2,454.2 sq ft)
Tenure
Leasehold
Energy Rating
Heating
Oil
Broadband
*³
Property Financials
Price
Offers Around £650,000
Stamp Duty
Rates
£3,375.90 pa*¹
Typical Mortgage
Legal Calculator
Property Engagement
Views All Time
3,154
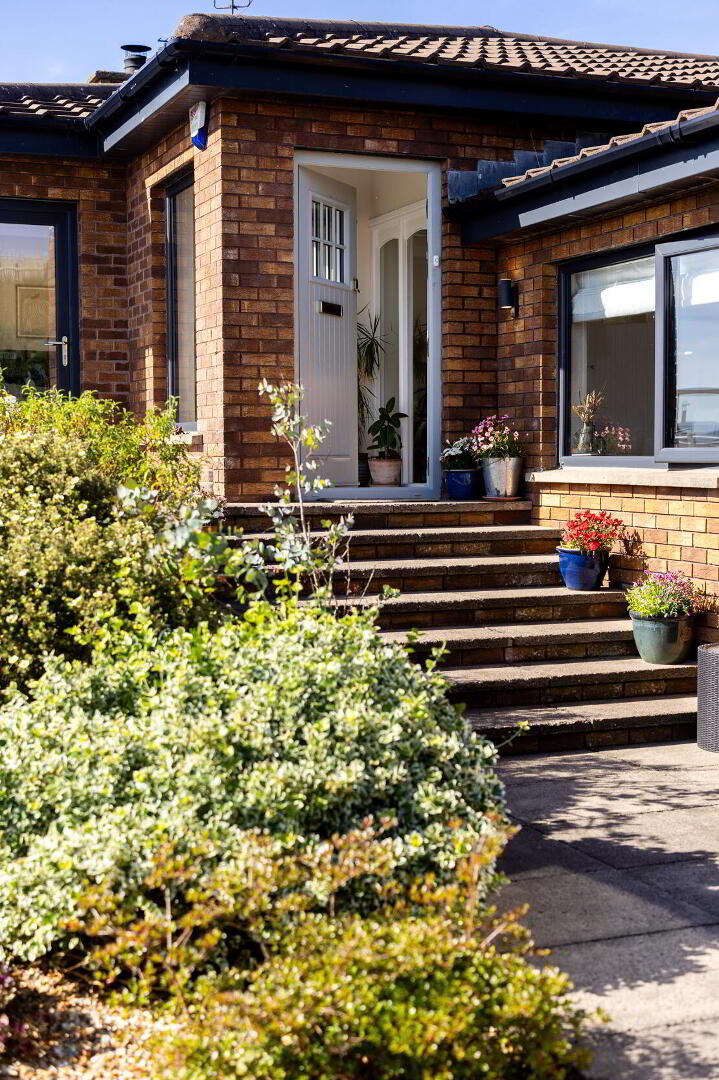
Additional Information
- Oil-fired central heating.
- uPVC double glazed windows.
- Security alarm system.
- Large elevated rear garden and patio.
- Generous terrace with views towards Portstewart Strand and beyond.
- Tarmac driveway leading to integral garage.
A beautifully presented four bedroom detached split-level bungalow, ideally positioned in one of Portstewart’s most sought after residential areas. Extending to approximately 2,500 Sq Ft (including the lower level), this impressive home has been thoughtfully refurbished by the current owners to offer bright, modern family living throughout.
The accommodation is both spacious and well-proportioned, enhanced by tasteful décor and an abundance of natural light. From its elevated position, the property enjoys partial views of Portstewart Strand, the Atlantic Ocean and the Donegal Headlands.
Standout exterior features include a generous garage and excellent outdoor space - with an elevated rear garden, extensive patio area and a sizable terrace off the lounge, ideal for relaxing or entertaining.
This is a rare opportunity to acquire a substantial family home in a prime coastal location, just moments from Portstewart Strand, championship golf courses and an excellent choice of cafés and restaurants.
- ENTRANCE PORCH 1.66m x 2.22m
- Mosaic style tiled floor; glass panelled door to hallway.
- HALLWAY
- Engineered oak flooring; steps to lower level; shelved hot press; cloaks cupboard.
- LOUNGE 6.02m x 4.49m
- Bright & spacious lounge with sea views to the front; Inset 'Stanley' stove set within a stone fireplace with slate hearth; engineered oak flooring; recessed lighting; patio door leading to the terrace.
- DINING KITCHEN 3.97m x 6.9m
- Bespoke fitted kitchen with range of fitted units; 'Dekon' work surfaces; recessed sink with 'Quooker' boiling water tap; Samsung appliances to include 2 x electric ovens plus an induction hob with extractor unit over; full height integrated fridge & freezer; integrated 'Neff' dishwasher; Island unit with breakfast bar; fitted corner bench seating to the dining area.
- BEDROOM 1 4.47m x 4.0m
- Double bedroom to the rear; 2 x built in cupboards plus fitted wardrobes.
- ENSUITE 3.07m x 2.07m
- Tiled shower cubicle with electric shower; wall mounted vanity unit with wash hand basin; toilet; chrome towel radiator; tiled floor; recessed lighting.
- BEDROOM 2 3.97m x 3.17m
- Double bedroom with patio door to the rear.
- BEDROOM 3 3.98m x 3.28m
- Double bedroom to the rear; fitted wardrobe.
- BEDROOM 4 3.98m x 3.58m
- Double bedroom to the rear; fitted wardrobe.
- BATHROOM 2.59m x 3.87m
- Back-to-wall freestanding bath; large walk-in shower cubicle; vanity unit with wash hand basin; toilet; part wood panelled walls; terrazzo tiled flooring.
- LOWER LEVEL
- UTILITY ROOM 2.91m x 4.49m
- Range of fitted units with laminate work surfaces; stainless steel sink unit; plumbed for washing machine; space for dryer; tiled floor; door to the side; access to the garage.
- GARAGE 5.57m x 6.14m
- Electric roller door; concrete floor; power & light.
- EXTERIOR FEATURES
- - Tarmac driveway and parking area to the front.
- Paved walkways and patio areas.
- Elevated rear lawn with paved patio area.
- Paved terrace to the front with sea views.
- Outside light and tap.


