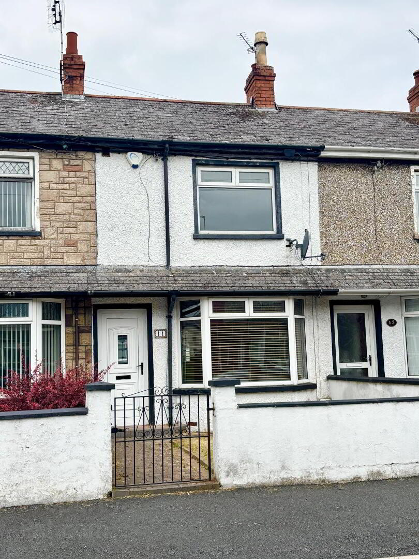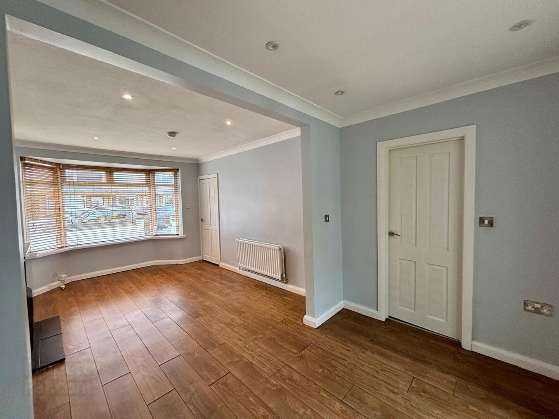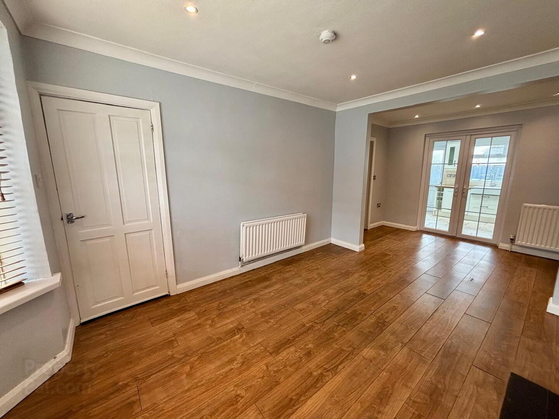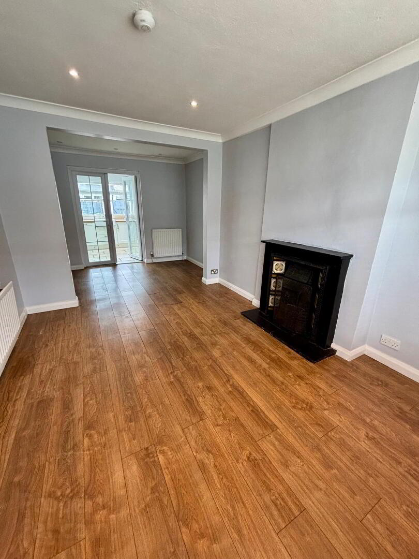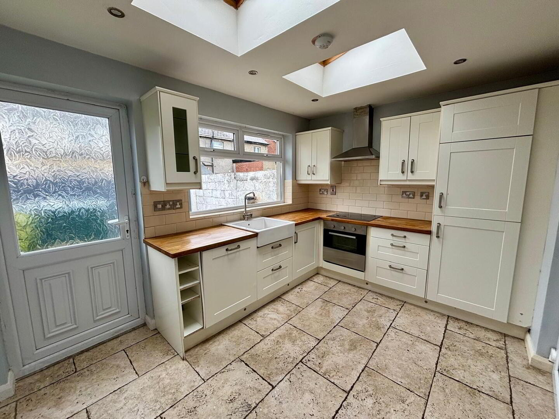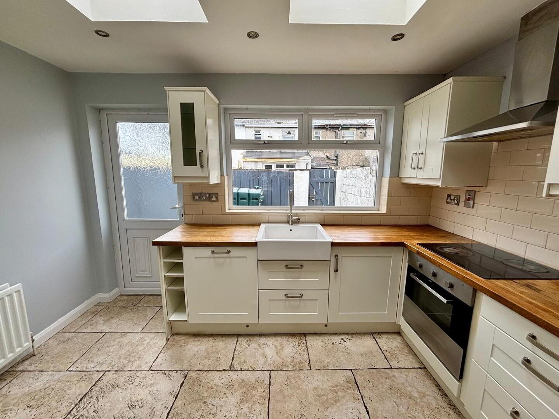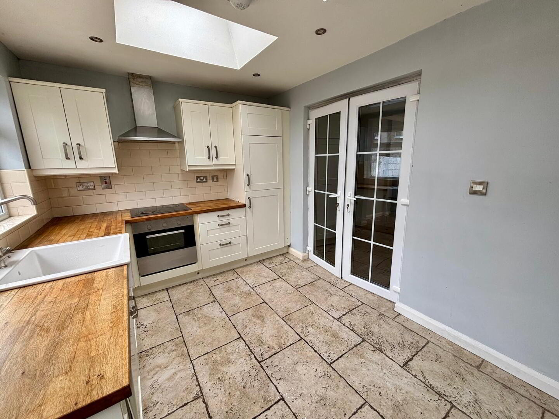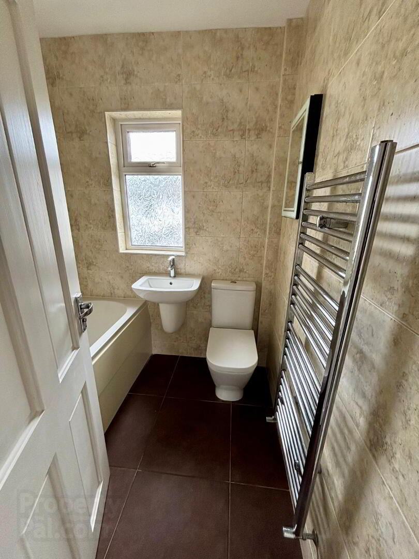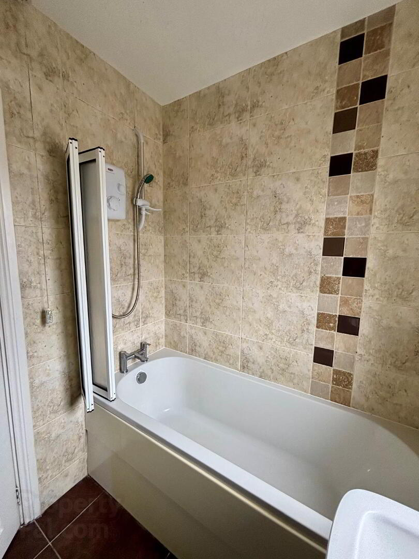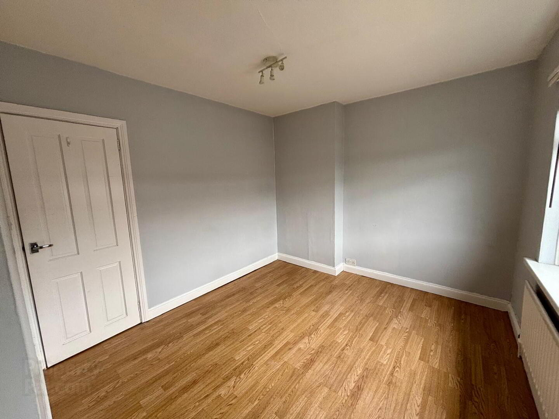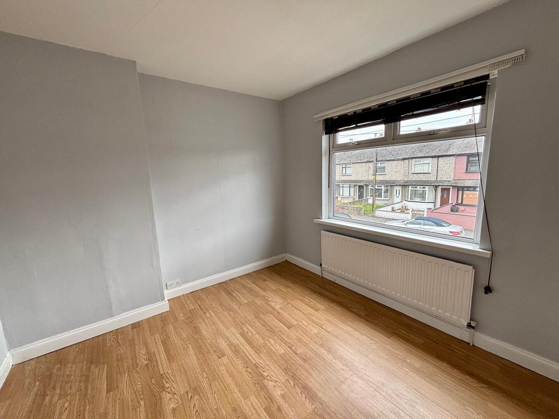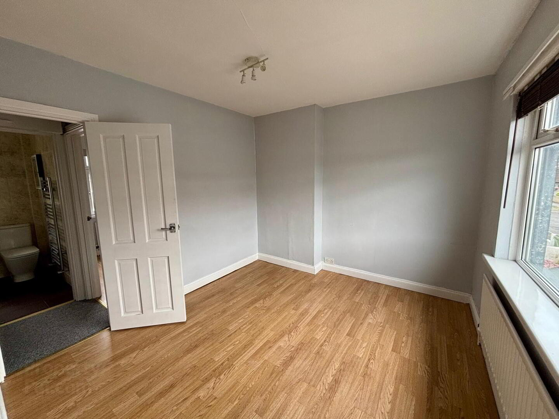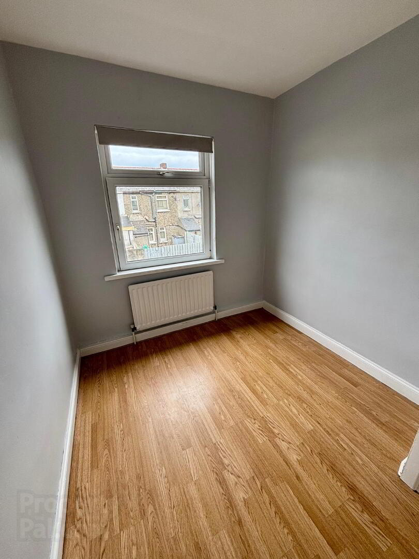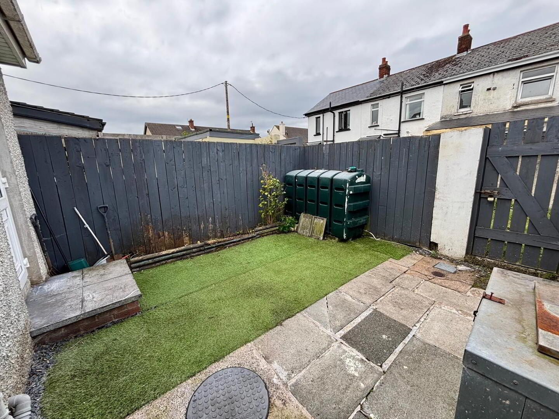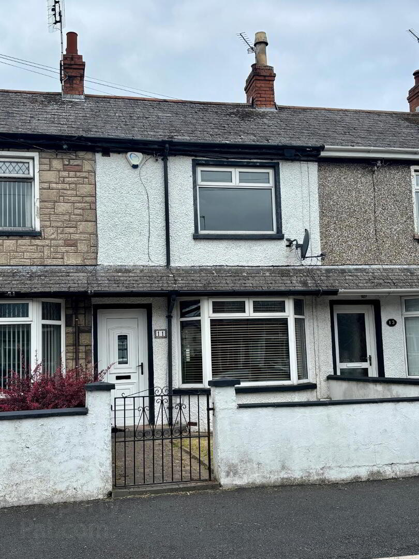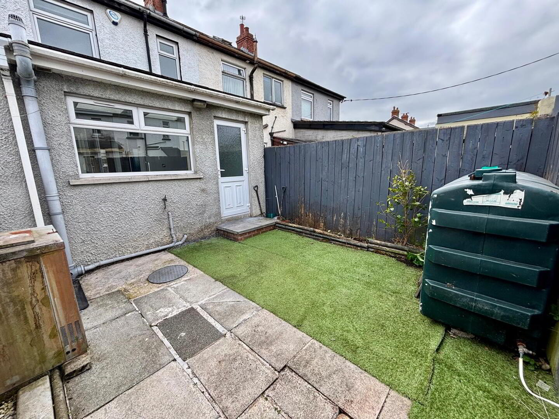11 Shrewsbury Drive,
Bangor, BT20 3JF
2 Bed Mid-terrace House
Let agreed
2 Bedrooms
1 Bathroom
1 Reception
Property Overview
Status
Let Agreed
Style
Mid-terrace House
Bedrooms
2
Bathrooms
1
Receptions
1
Viewable From
Now
Available From
Now
Property Features
Furnishing
Unfurnished
Heating
Oil
Broadband Speed
*³
Property Financials
Deposit
£850
Lease Term
12 months minimum
Rates
Paid by Landlord
Property Engagement
Views Last 7 Days
29
Views Last 30 Days
117
Views All Time
2,047
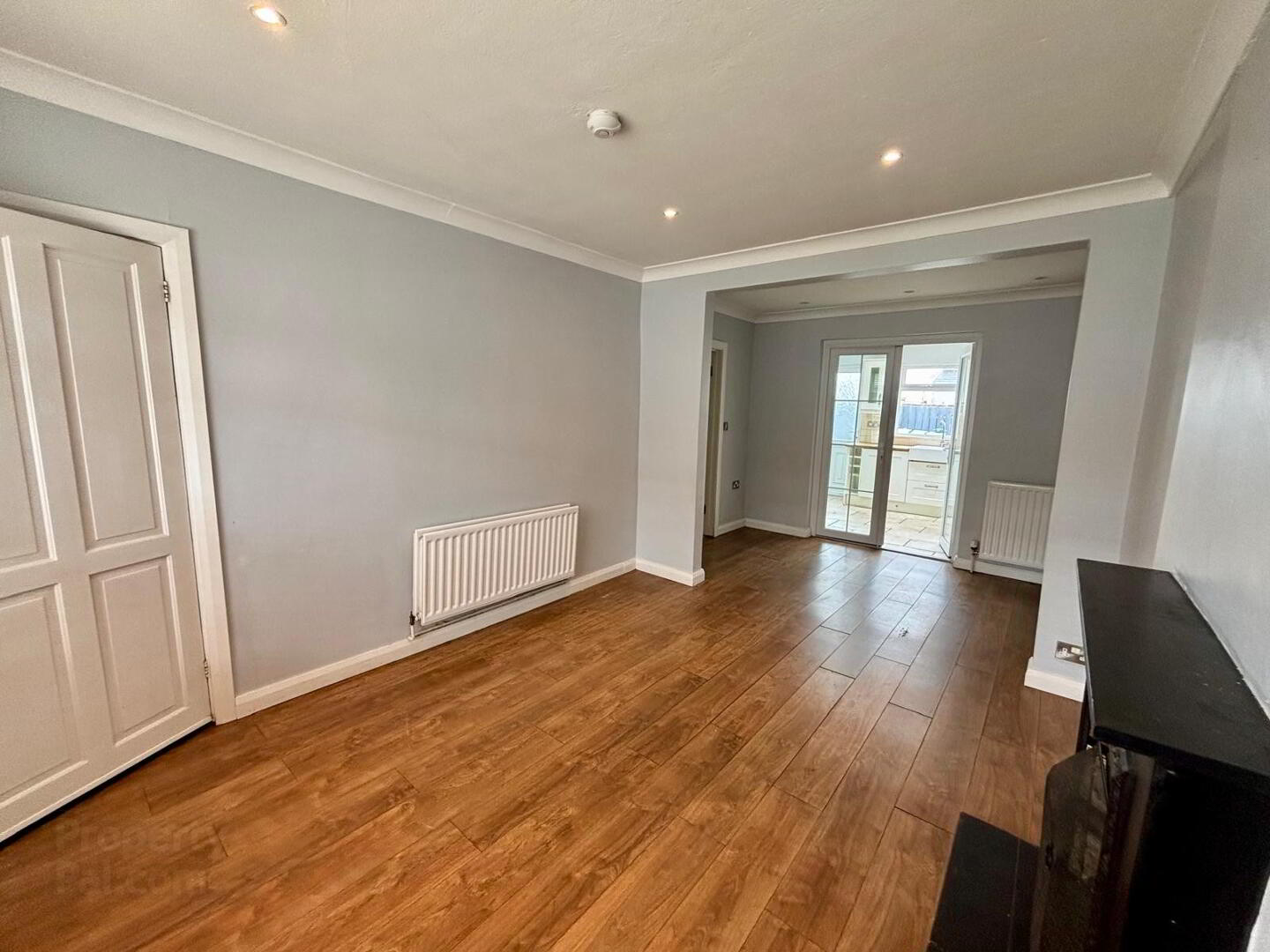
- Well Presented Extended Mid Terrace Property
- Two First Floor Bedrooms, master with built in wardrobe.
- Open Plan Lounge / Dining Room with wood flooring and cast iron fireplace.
- Modern Fitted Kitchen with dining space & separate utility cupboard
- Integrated oven and hob, dishwasher & fridge freezer.
- First Floor Bathroom Suite
- Oil Fired Central Heating
- UPVC Double Glazing
- Wall Enclosed Rear Yard
- Wall Enclosed Front Lawn
- Convenient location with good transport links for commuting.
- Immediate availability.
Homes2let are pleased to offer to the rental market this well-presented Mid Terrace Property, located in a popular residential area, on the periphery of Bangor centre and all the local amenities on offer.
The well appointed accommodation comprises;
Ground Floor; spacious open plan Lounge / Dining Room into a Bay Window, a modern fully fitted kitchen with space for dining and a utility cupboard located under the stairs.
The First Floor comprises of two-well proportioned bedrooms & a modern fully tiled bathroom suite.
This property benefits from oil fired central heating and uPVC double glazing.
Externally, to the front of the property there is a wall enclosed garden primarily in lawn and to the rear there is a wall enclosed yard.
Shrewsbury Drive, located off the Clandeboye Road, is within close proximity to a number of local shops, primary schools, Public Transport Links and Bangor Town Centre is close by.
Ground Floor
ENTRANCE HALL: PVC door leading into the Entrance Hall complete with Laminate Wooden Flooring.
LOUNGE / DINING ROOM: 5.64m x 3.23m (18' 6" x 10' 7")
Spacious Reception Room, leading into a Bay Window, complete with Laminate Wooden Floor and a feature Cast Iron Fireplace. Double Doors to:
KITCHEN: 3.66m x 2.67m (12' 0" x 8' 9")
Modern fully fitted kitchen with a range of high and low level units with complimentary worktops.
Integrated appliances comprise a ‘Butler’ sink, a hob with oven under, a fridge/freezer and dishwasher. Complete with tiled floor, part tiled walls and space for dining. PVC door to the rear yard.
UTILITY CUPBOARD / STORE: 3.48m x 0.84m (11' 5" x 2' 9")
Spacious under stairs area that has been plumbed for utilities. Complete with tiled floor.
First Floor BEDROOM (1): 4.24m x 2.74m (13' 11" x 9' 9")
Front aspect double Bedroom with laminate wooden floor and a built-in wardrobe.
BEDROOM (2): 2.69m x 2.31m (8' 10" x 7' 7")
Rear aspect Bedroom with Laminate Wooden Floor.
BATHROOM:1.78m x 1.68m (5' 10" x 5' 6")
Modern fully tiled Bathroom with a white three-piece suite comprising a push button W.C., a wall-mounted wash hand basin and a panel bath with electric shower unit over.
Outside
FRONT: Wall enclosed garden primarily in lawn with a brick paved path to the front door.
REAR: Wall enclosed Rear Yard with a further pedestrian access.
For further details or to arrange a viewing of this fine property, please contact Johnny on 07815060703.

