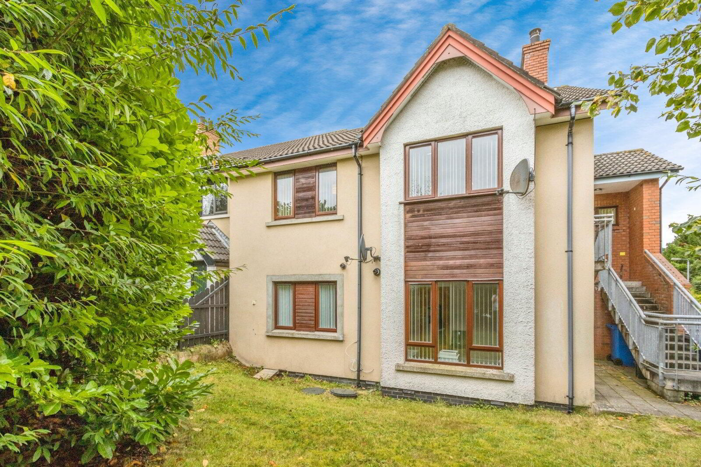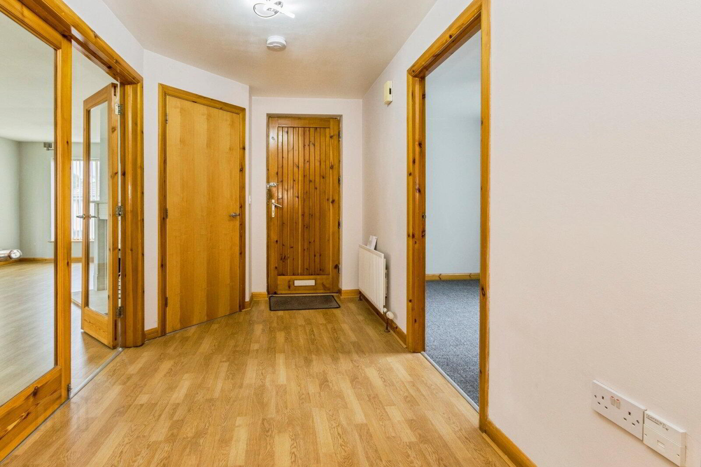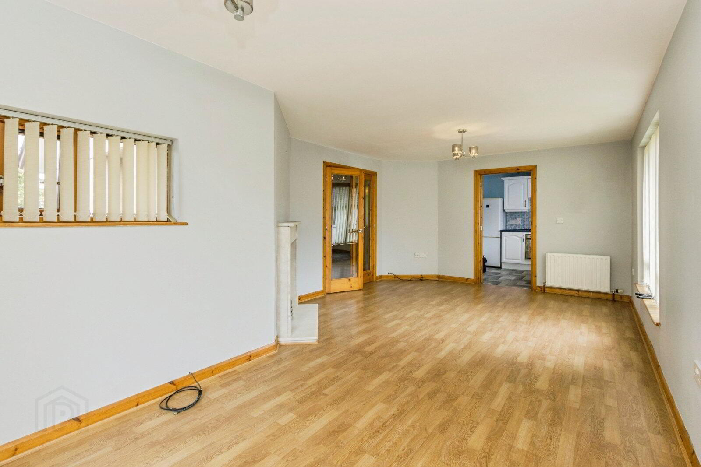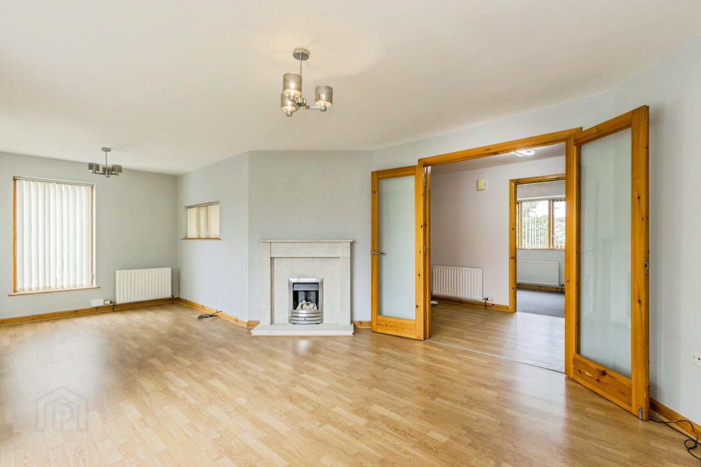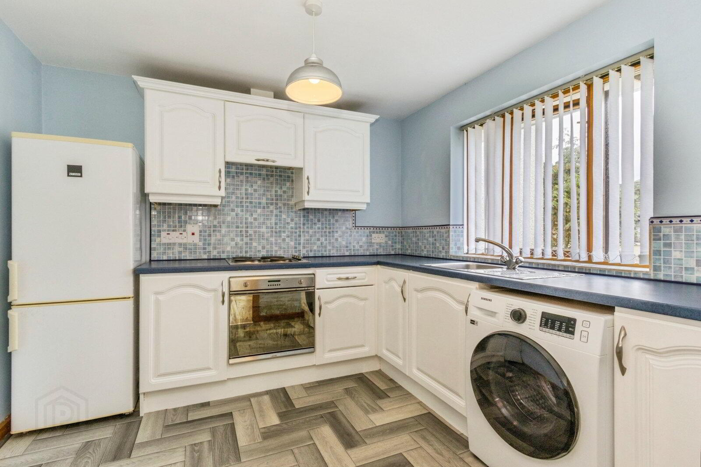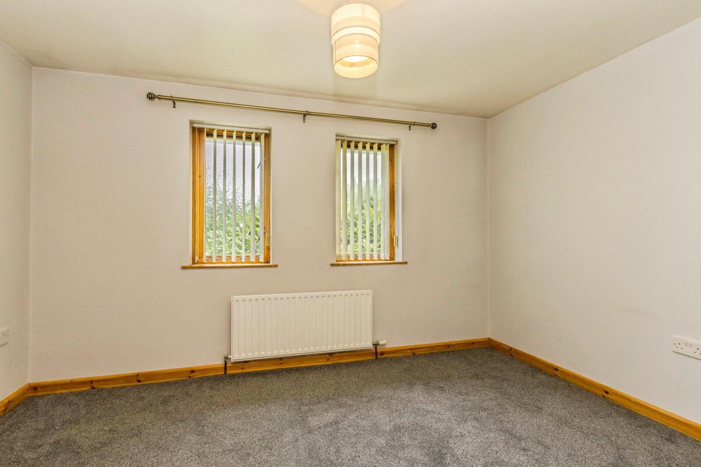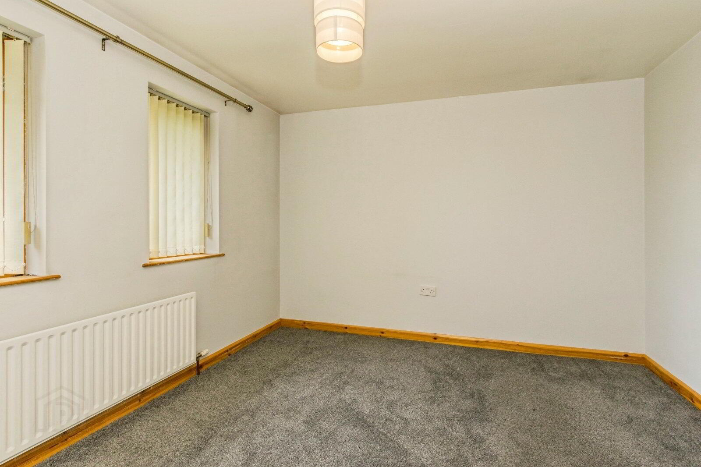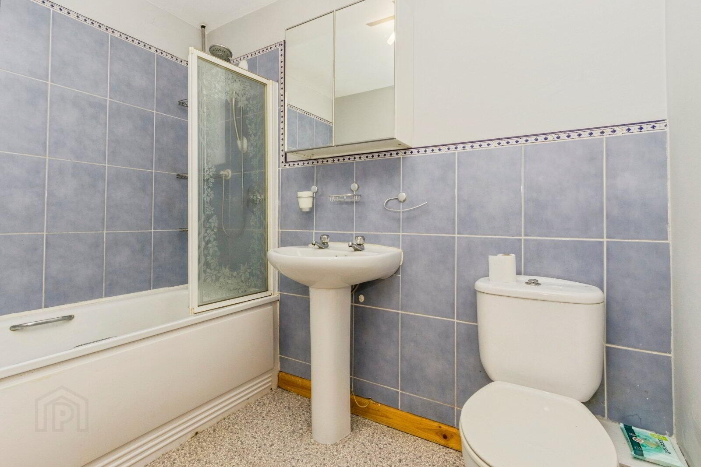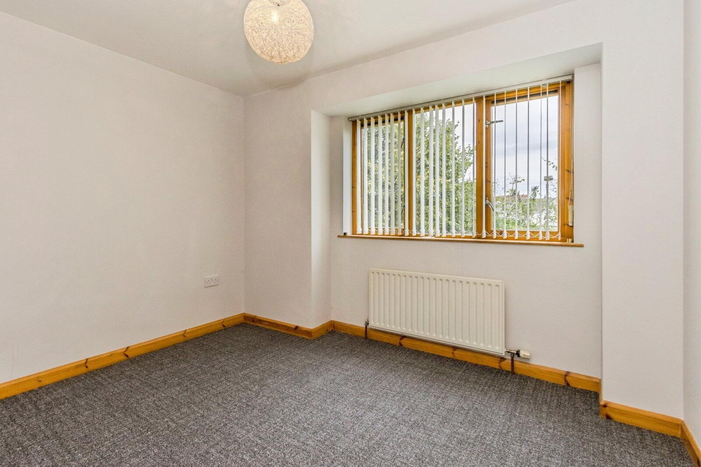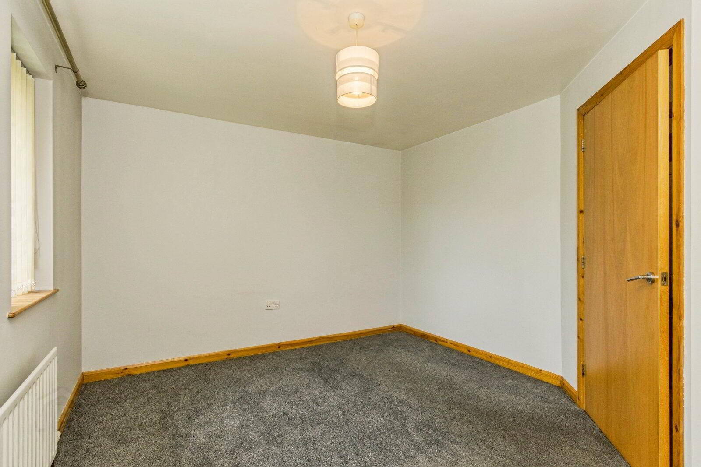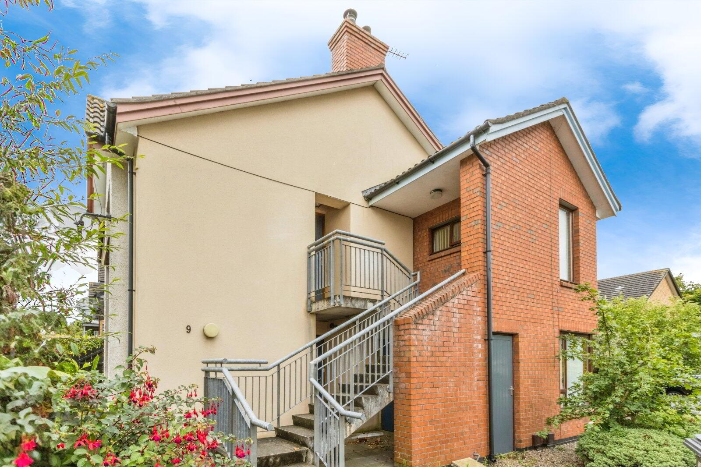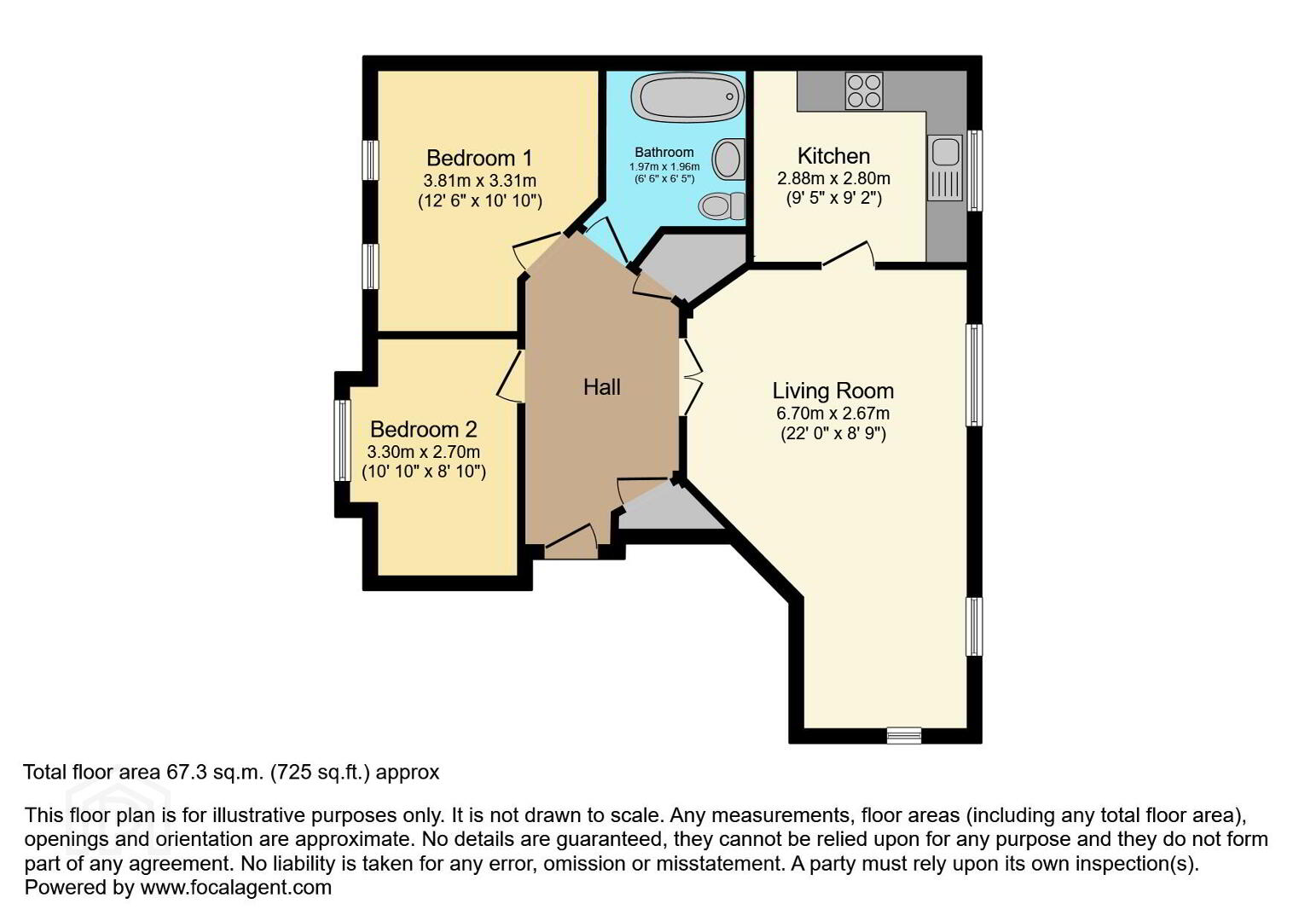11 Shaftesbury Road,
Bangor, BT20 3GB
2 Bed Apartment / Flat
Asking Price £125,000
2 Bedrooms
1 Bathroom
1 Reception
Property Overview
Status
For Sale
Style
Apartment / Flat
Bedrooms
2
Bathrooms
1
Receptions
1
Property Features
Tenure
Not Provided
Energy Rating
Broadband Speed
*³
Property Financials
Price
Asking Price £125,000
Stamp Duty
Rates
£906.11 pa*¹
Typical Mortgage
Legal Calculator
In partnership with Millar McCall Wylie
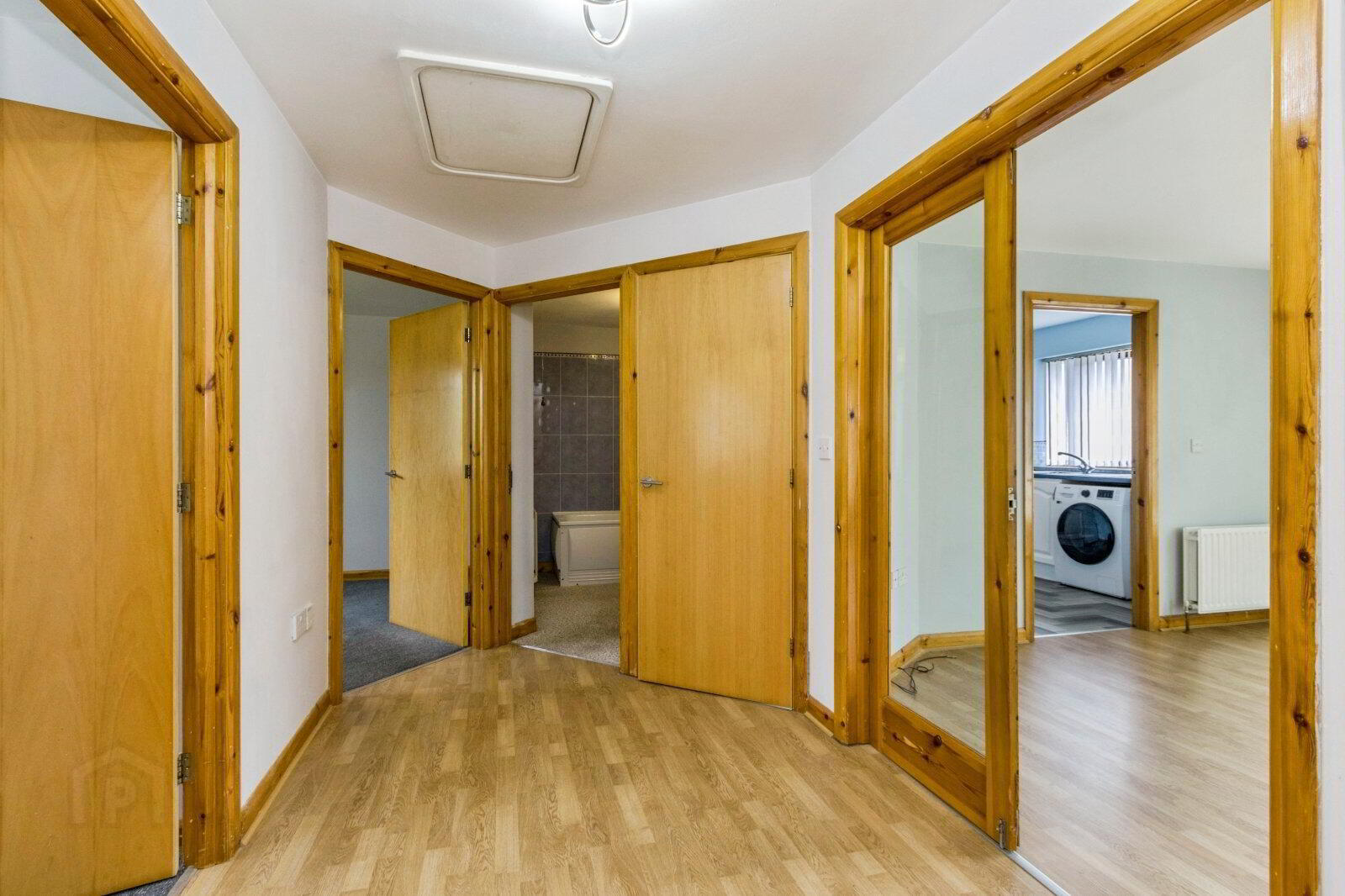
Additional Information
- First floor apartment
- 2 Bedrooms
- Spacious lounge / Dining Room
- Fitted kitchen
- Bathroom with white suite
- Gas fired heating
- Hardwood double glazed
- 1 Allocated car parking space and additional visitors parking
- No onward chain
Situated in a sought-after and convenient part of Bangor, this first-floor apartment represents a fantastic opportunity for both first-time buyers looking to step onto the property ladder and investors seeking a strong rental prospect. Offered to the market with no onward chain, it allows for a smooth and hassle-free purchase.
- Description
- Situated in a sought-after and convenient part of Bangor, this first-floor apartment represents a fantastic opportunity for both first-time buyers looking to step onto the property ladder and investors seeking a strong rental prospect. Offered to the market with no onward chain, it allows for a smooth and hassle-free purchase. Inside, the apartment offers a bright and spacious lounge with dining area, a fitted kitchen, and a bathroom with white suite. There are two generously sized bedrooms, while gas-fired central heating and double glazing provide year-round comfort and efficiency. Externally, the property boasts an allocated parking space, visitor parking, and communal gardens to the front, adding to its appeal. Its prime location is another highlight – Bangor West train station is within walking distance, and the property offers easy access to the main road network to Belfast, making it ideal for commuters. With well-maintained accommodation, excellent transport links, and no onward chain, this is a superb move-in-ready home or rental investment. Early viewing is strongly recommended.
- Reception Hall
- Hardwood front door, laminate wooden floor, storage cupboard with Gas boiler, cloaks cupboard. Access to roof space.
- Lounge / Dining
- 6.7m x 2.67m (22'0" x 8'9")
Laminate wooden floor, feature fireplace and hearth. - Kitchen
- 2.87m x 2.8m (9'5" x 9'2")
Single drainer stainless steel sink unit with mixer taps, excellent range of high and low level units with laminated work surfaces, built in oven and 4 ring hob, extractor fan, part tiled walls, plumbed for washing machine. - Bedroom 1
- 3.8m x 3.3m (12'6" x 10'10")
- Bedroom 2
- 3.3m x 2.7m (10'10" x 8'10")
- Bathroom
- White suite comprising; Panelled bath with thermostatically controlled shower, pedestal wash hand basin, low flush WC, part tiled walls.
- Outside
- 1 allocated car parking space and additional visitor parking.
- Garden
- Communal garden to the front of the property in lawns.
- NB
- CUSTOMER DUE DILIGENCE As a business carrying out estate agency work, we are required to verify the identity of both the vendor and the purchaser as outlined in the following: The Money Laundering, Terrorist Financing and Transfer of Funds (Information on the Payer) Regulations 2017 - https://www.legislation.gov.uk/uksi/2017/692/contents To be able to purchase a property in the United Kingdom all agents have a legal requirement to conduct Identity checks on all customers involved in the transaction to fulfil their obligations under Anti Money Laundering regulations. We outsource this check to a third party and a charge will apply of £20 + Vat for each person.


