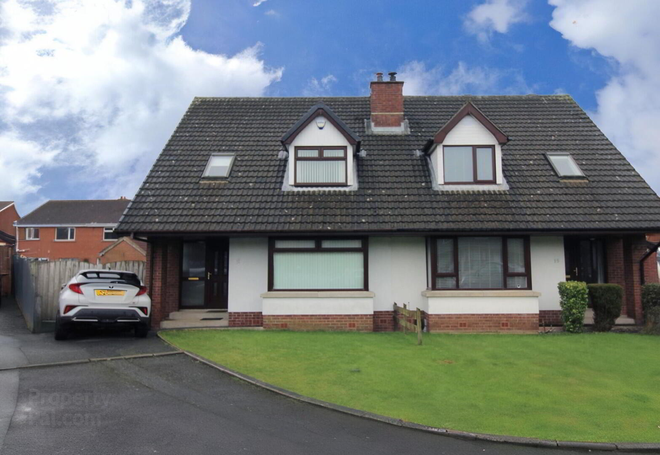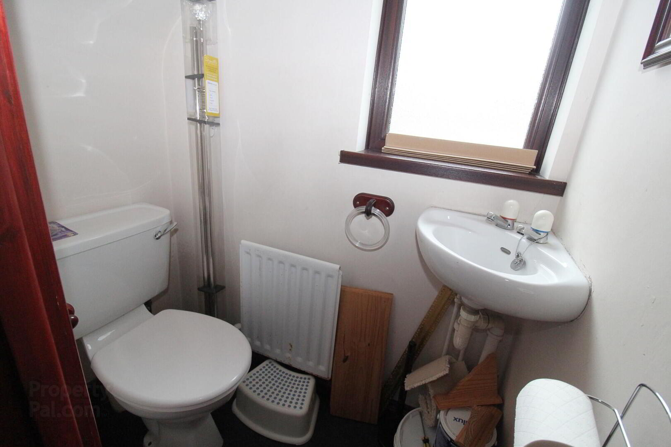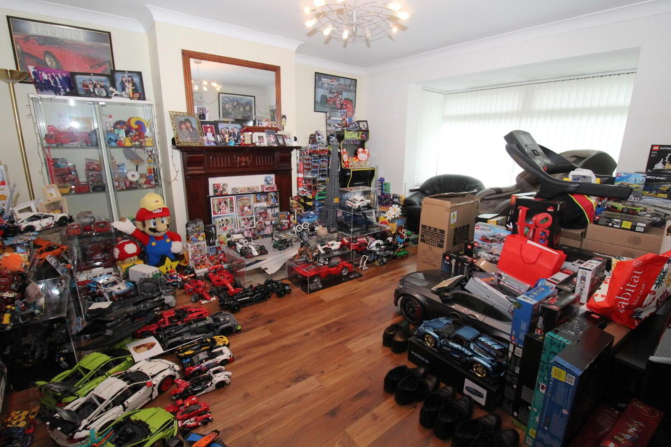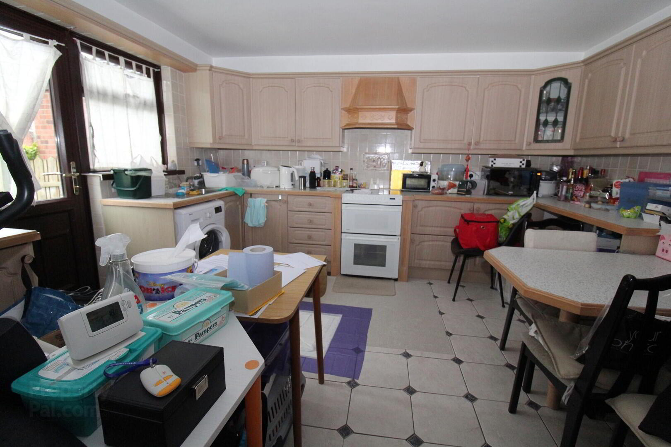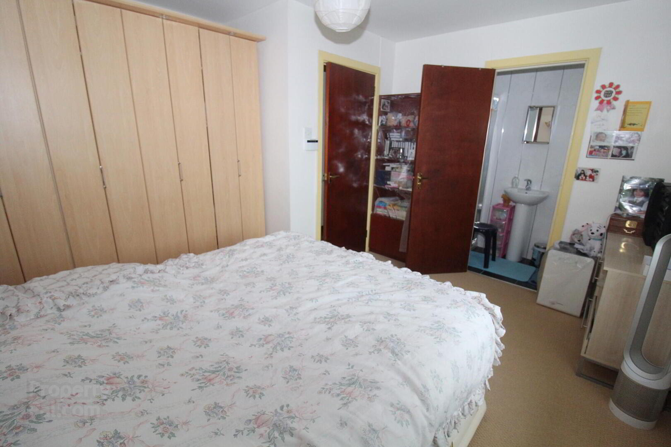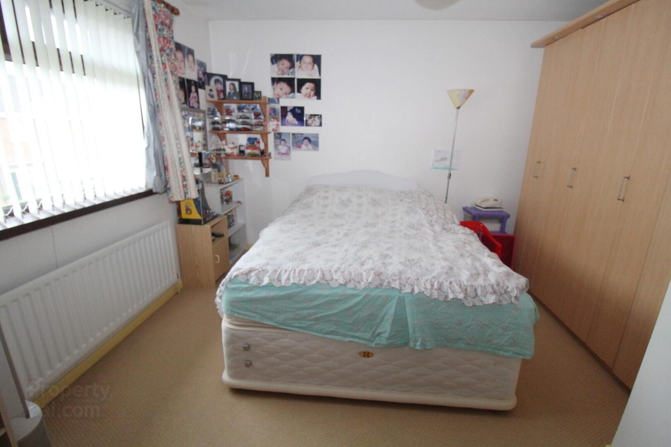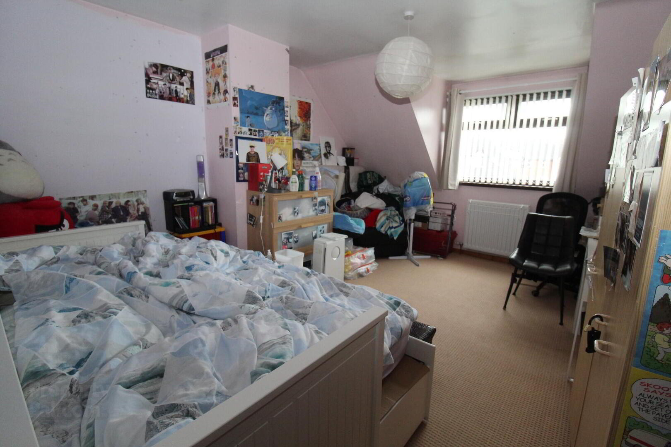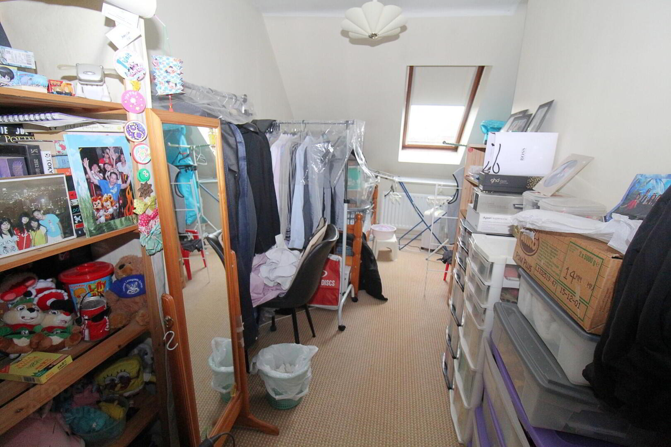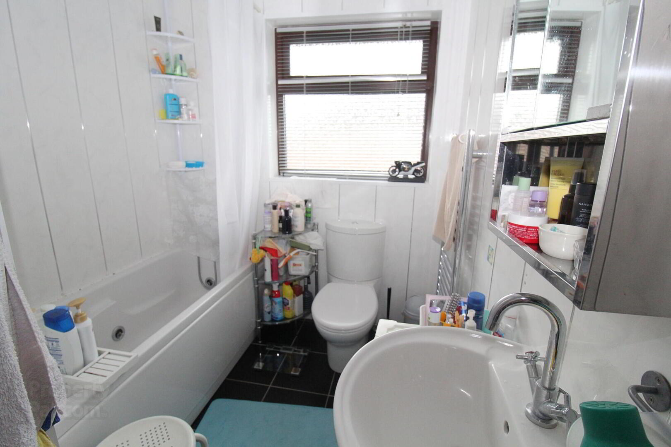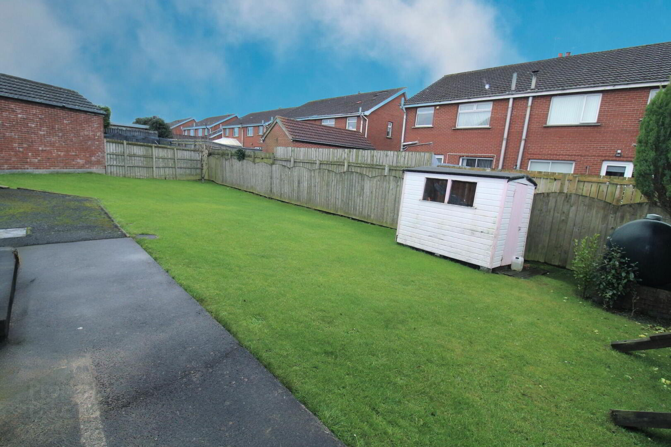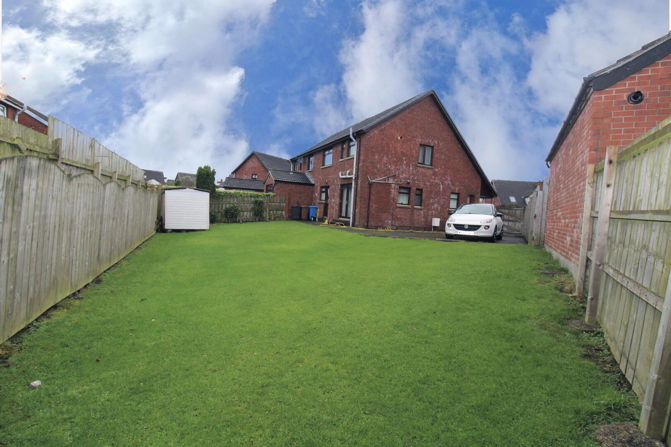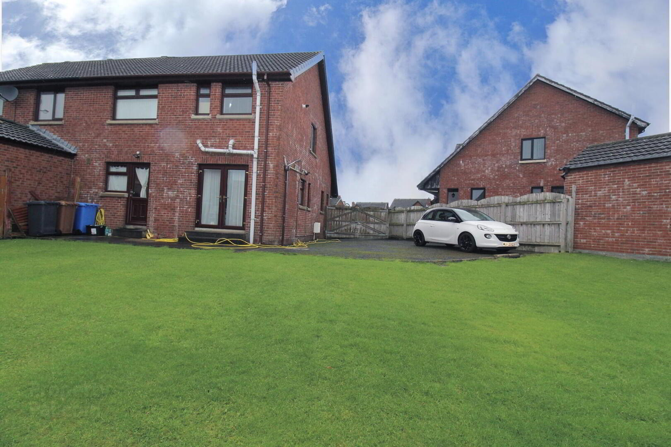11 Rockfield Glen,
Bangor, BT19 7SF
3 Bed Semi-detached House
Sale agreed
3 Bedrooms
3 Bathrooms
2 Receptions
Property Overview
Status
Sale Agreed
Style
Semi-detached House
Bedrooms
3
Bathrooms
3
Receptions
2
Property Features
Tenure
Leasehold
Energy Rating
Heating
Gas
Broadband
*³
Property Financials
Price
Last listed at Asking Price £179,950
Rates
£1,192.25 pa*¹
Property Engagement
Views Last 7 Days
86
Views Last 30 Days
336
Views All Time
7,328
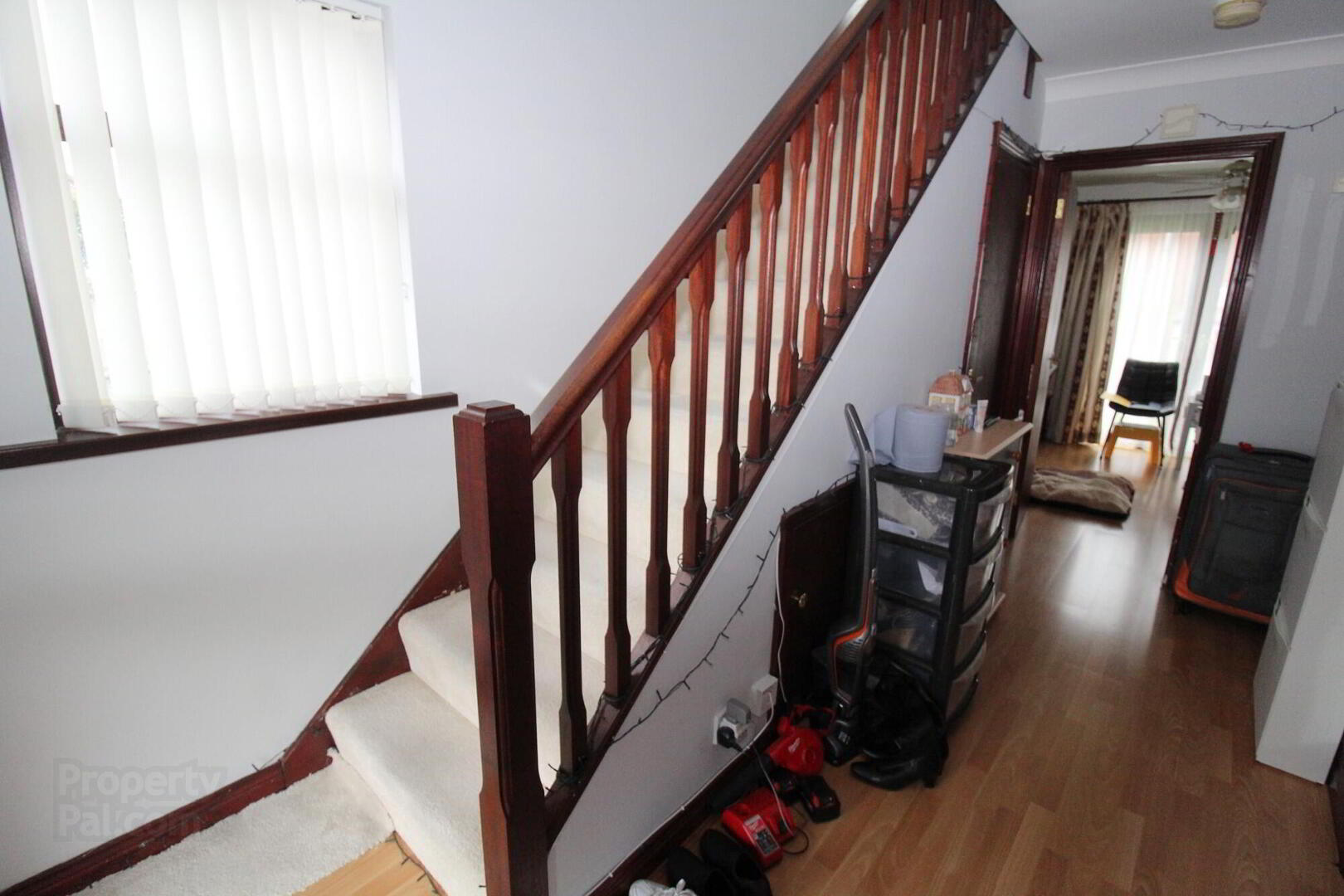
Features
- Spacious semi-detached home
- Lounge with bay window
- Fitted kitchen open plan to dining/family room
- Downstairs WC
- Three double bedrooms, principal bedroom with ensuite shower room
- Large driveway and rear garden
- Quiet cul-de-sac location
This semi-detached home has an abundance of space inside and outside, perfect for a young family. The property comprises lounge, dining or family room open plan to fitted kitchen, downstairs WC, three double bedrooms, principle ensuite shower room and family bathroom. The property has a large driveway, with space for cars, as well as your boat or campervan.
The property has loads of potential and will make a lovely family home. Located in a popular residential area on the outskirts of Bangor, the property benefits from easy access to Bangor town centre, Donaghadee and Bloomfield shopping centre. A range of leading schools are also close at hand while Belfast is only a short commute away.
Ground floor
- Storm porch.
Entrance hall with laminate floor.
- Cloakroom
- With white suite comprising wall mounted wash hand basin and low flush WC.
- Lounge
- 4.39m x 5.13m (14' 5" x 16' 10")
With bay window, fireplace with mahogany surround for an open fire and laminate floor. - Dining / family room
- 3.18m x 3.33m (10' 5" x 10' 11")
With patio doors and laminate floor. Open plan to.... - Kitchen
- 3.38m x 4.06m (11' 1" x 13' 4")
Fitted kitchen with a range of high- and low-level units, breakfast table, single drainer stainless steel sink unit and plumbing for washing machine. The kitchen is finished with partially tiled walls and ceramic tiled floor.
First floor
- Bedroom 1
- 3.68m x 3.73m (12' 1" x 12' 3")
Double bedroom with carpet.
- Ensuite shower room
- With white suite comprising shower cubicle with thermostatically controlled shower unit, pedestal wash hand basin and low flush WC.
- Bedroom 2
- 3.58m x 4.57m (11' 9" x 15' 0")
Double bedroom with dormer window and carpet. - Bedroom 3
- 3.18m x 4.57m (10' 5" x 15' 0")
At widest points.
Double bedroom with dormer window and carpet. - Family bathroom
- With white suite comprising panelled jacuzzi bath with shower from taps over, pedestal wash hand basin and low flush WC.
- Outside
- Front garden and big driveway, with room to park your boat!
Large, private rear garden, laid in lawn.


