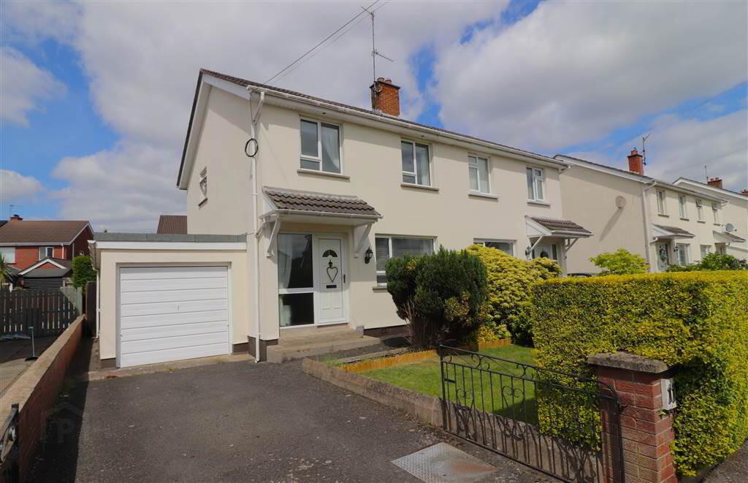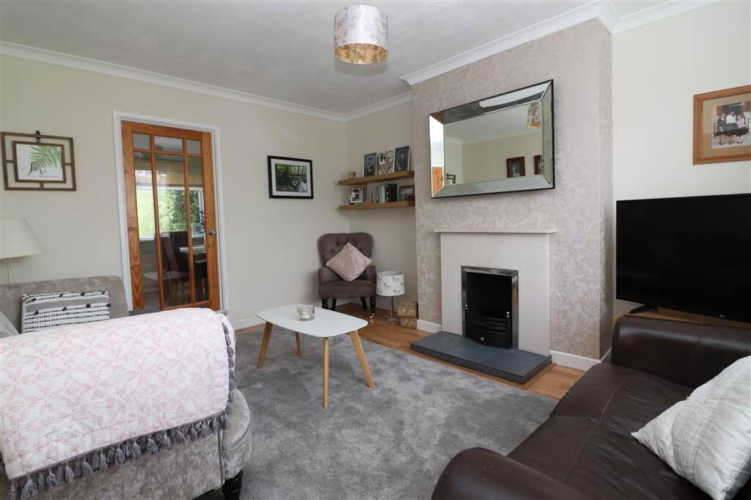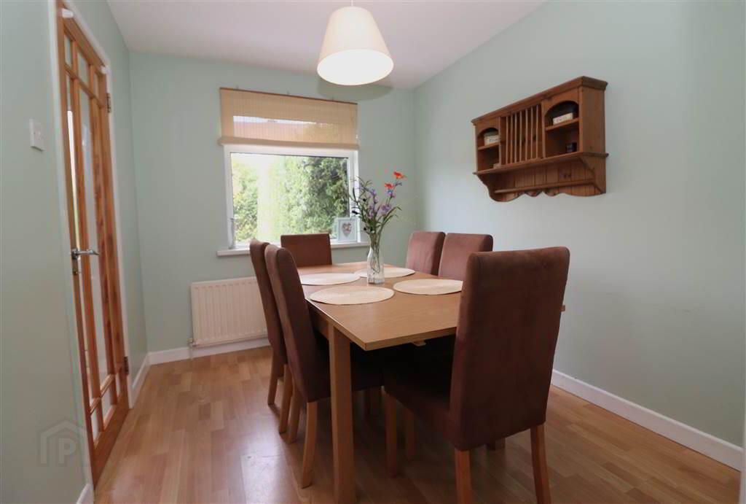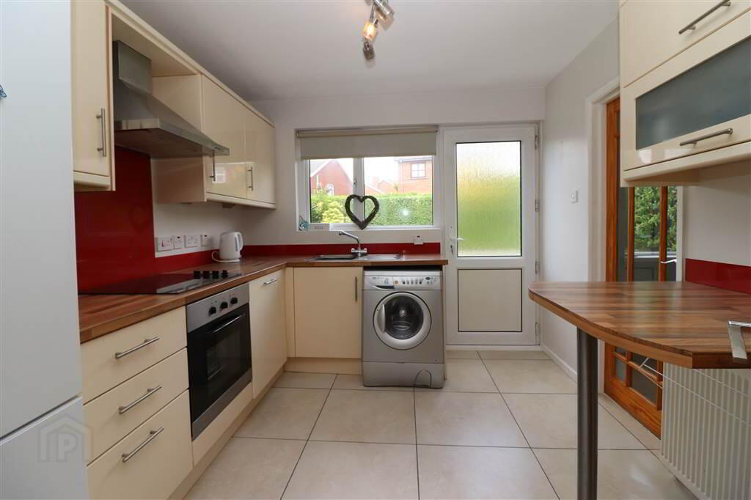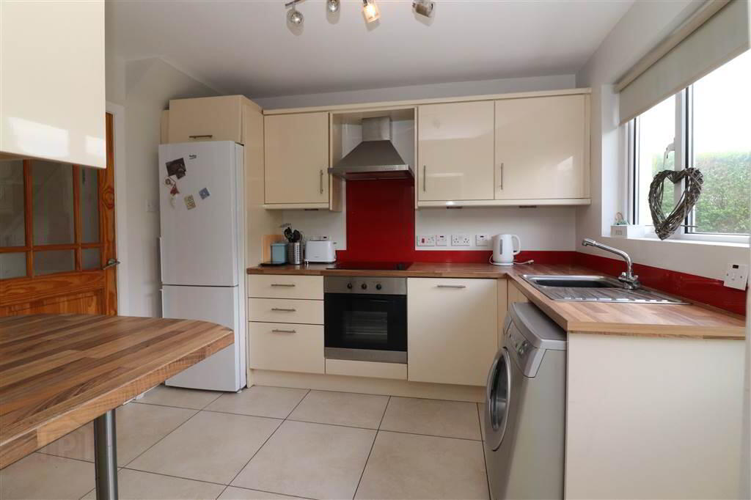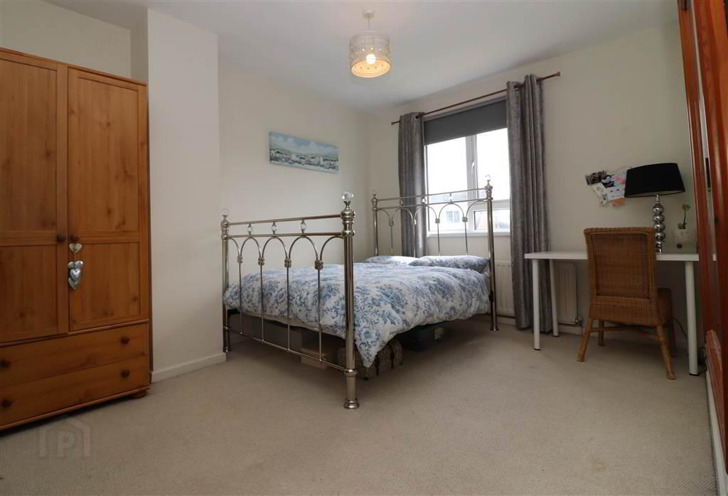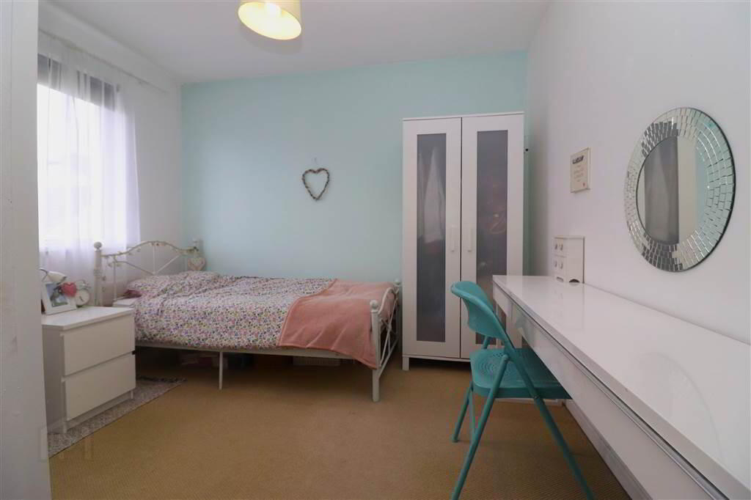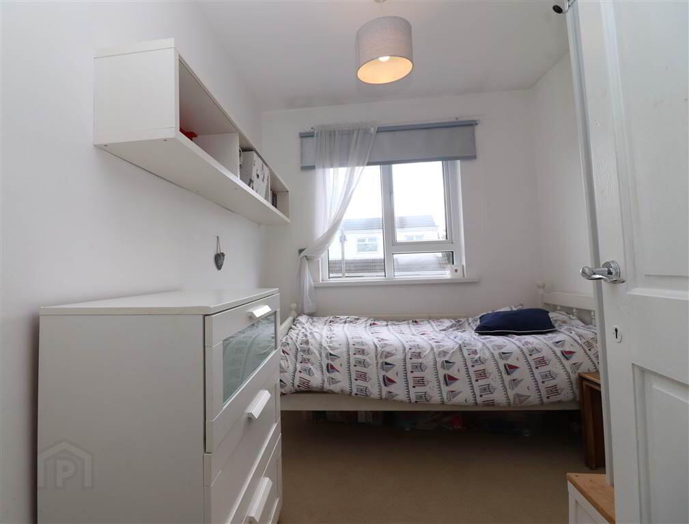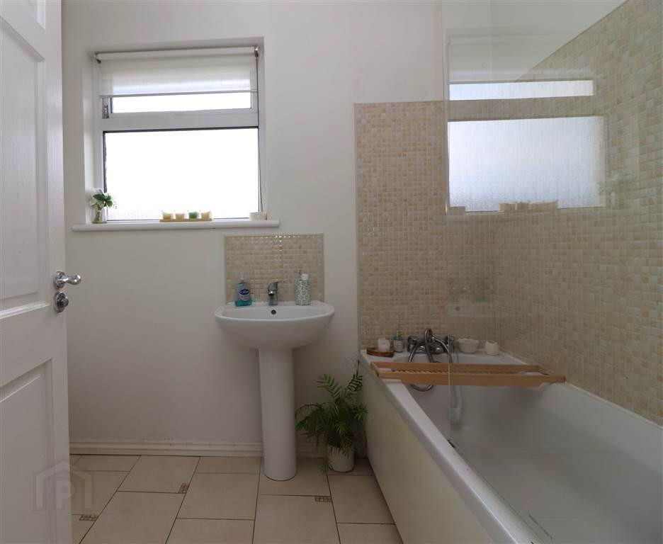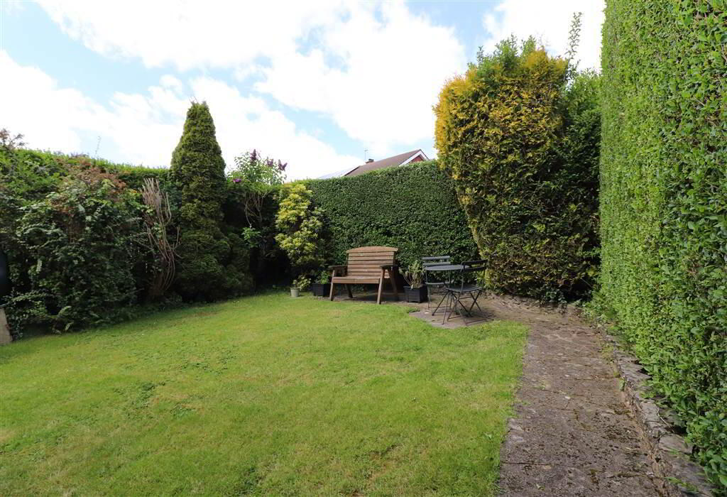11 Richmond Avenue,
Lisburn, BT28 2DL
3 Bed Semi-detached House
Offers Around £189,950
3 Bedrooms
2 Receptions
Property Overview
Status
For Sale
Style
Semi-detached House
Bedrooms
3
Receptions
2
Property Features
Tenure
Leasehold
Energy Rating
Heating
Oil
Broadband Speed
*³
Property Financials
Price
Offers Around £189,950
Stamp Duty
Rates
£1,046.27 pa*¹
Typical Mortgage
Legal Calculator
In partnership with Millar McCall Wylie
Property Engagement
Views Last 7 Days
74
Views All Time
3,575
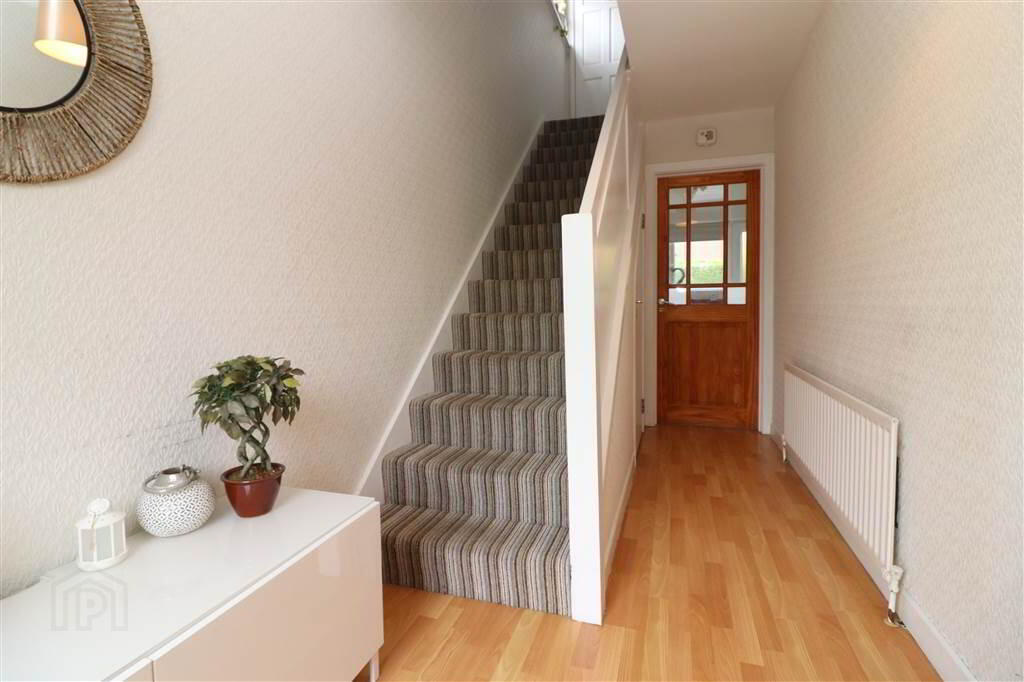
Additional Information
- Lounge
- Dining room
- Refitted kitchen
- 3 bedrooms
- Bathroom
- Attached garage
- UPVC double glazing
- Oil fired heating
- UPVC eaves, soffits and guttering
- Replaced internal doors
- Front and rear gardens in lawn
The proeprty is beautifully presented both inside and out. On the ground floor there is a charming lounge, separate dining room and stylish refitted kitchen. The first floor consists of three bedrooms and a modern bathroom.
The pretty rear garden is completely secluded and enjoys the sun until it sets. The neat front garden compliments the property and there is a useful attached garage.
Convenience of location is superb. Schools for all ages, shops and a regular bus service are all in the immediate area. Lisburn City Centre, train station and Wallace Park are within a short walk.
Early viewing recommended!
Ground Floor
- ENTRANCE HALL:
- UPVC double glazed entrance door. Understairs storage with light. Glazed door to lounge. Laminate flooring.
- LOUNGE:
- 4.23m x 3.41m (13' 11" x 11' 2")
Feature fireplace with open fire, tiled hearth. Laminate flooring. Coved ceiling. Glazed door to dining room. - DINING ROOM:
- 3.19m x 2.45m (10' 6" x 8' 0")
Laminate flooring. Glazed door to kitchen. - REFITTED KITCHEN/DINING AREA:
- 3.19m x 2.79m (10' 6" x 9' 2")
Good range of high and low level units. Built in hob and under oven. Integrated dishwasher. Breakfast bar. Space for fridge/freezer. Stainless steel sink unit. Tiled floor. Plumbed for washing machine.
First Floor
- LANDING:
- Hotpress. Access to roofspace, approached by pull down ladder.
- BEDROOM ONE:
- 4.22m x 2.98m (13' 10" x 9' 9")
- BEDROOM TWO:
- 3.39m x 3.23m (11' 1" x 10' 7")
- BEDROOM THREE:
- 3.09m x 2.3m (10' 2" x 7' 7")
(into doorway) Built in wardrobe. - MODERN BATHROOM:
- White suite. Panelled bath with mixer taps, shower attachment, shower screen and Mira electric shower. Pedestal wash hand basin. Low flush WC. Part tiled walls. Tiled floor.
Outside
- ATTACHED GARAGE:
- 6.69m x 2.51m (21' 11" x 8' 3")
Light and power. Up and over door. Oil fired boiler. - Mature front garden in lawn enclosed by hedging. Tarmac driveway with double entrance gates. Completely secluded rear garden with mature hedging. Outside light. Oil tank.
Directions
Off Antrim Road, Lisburn


