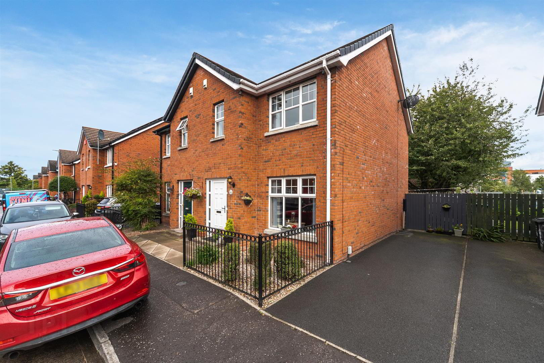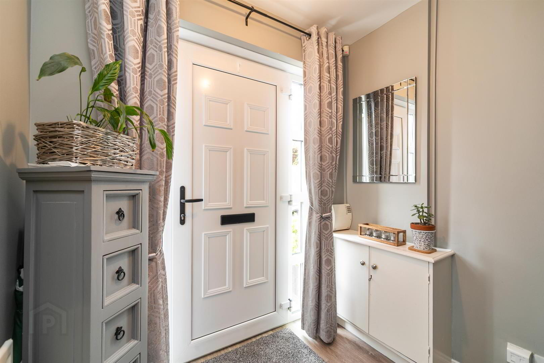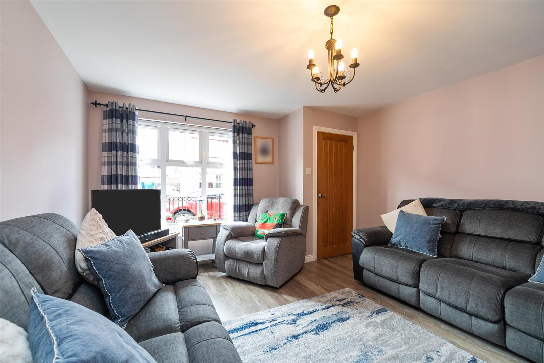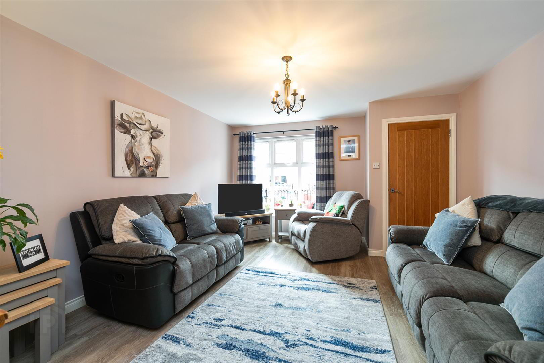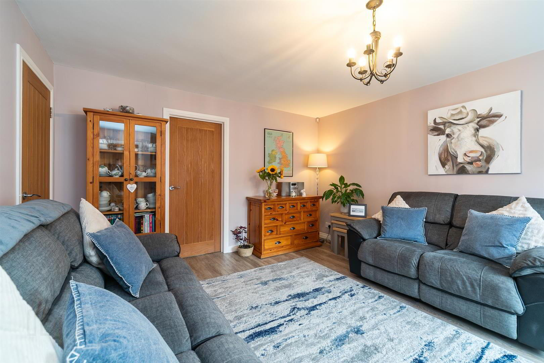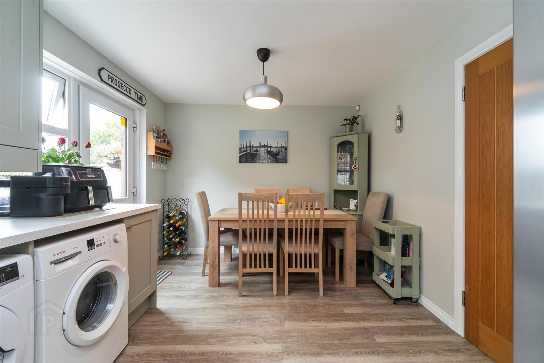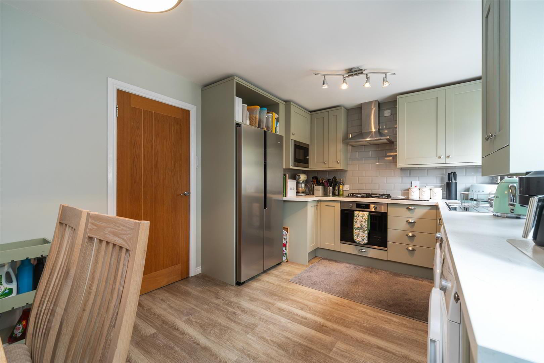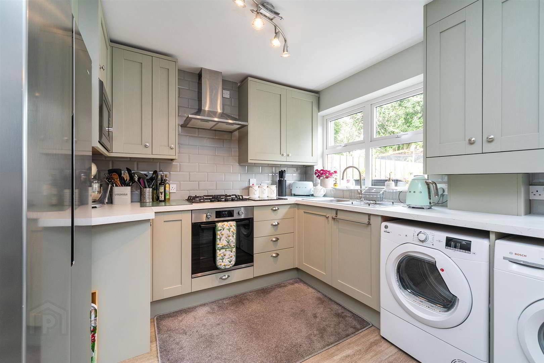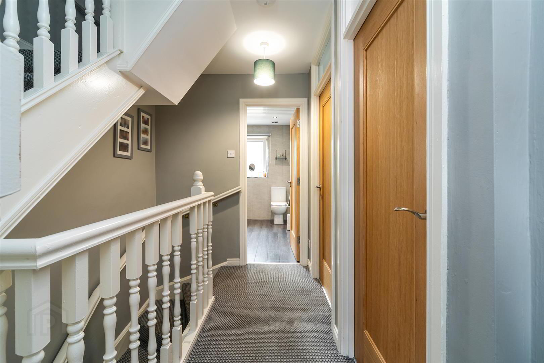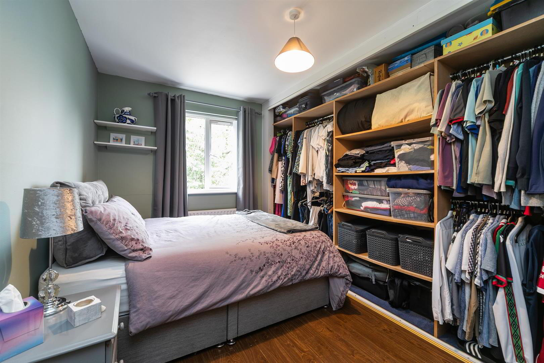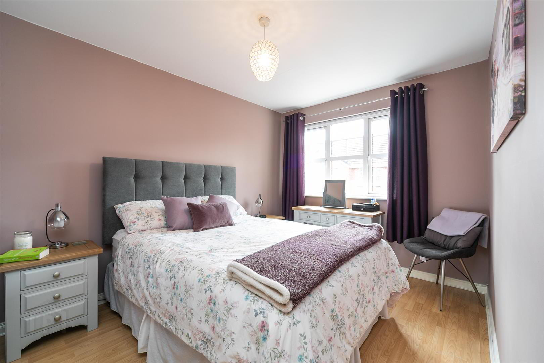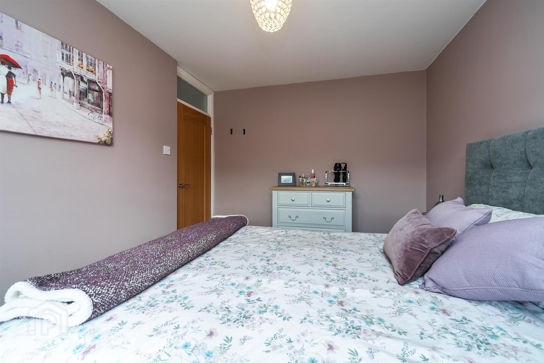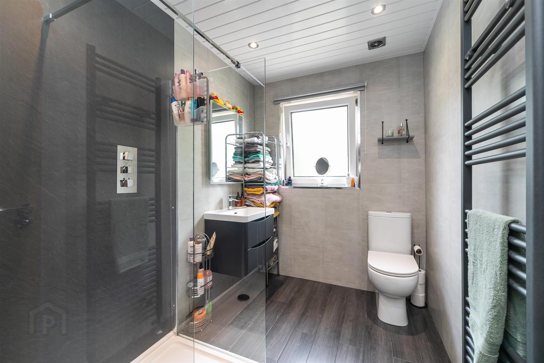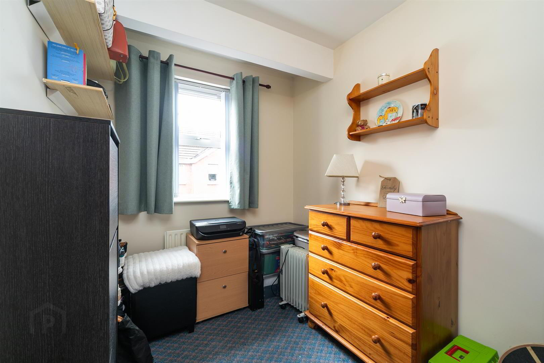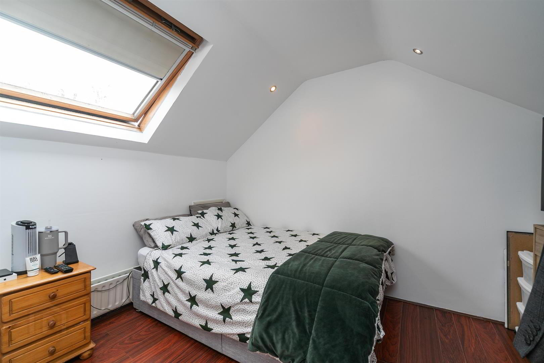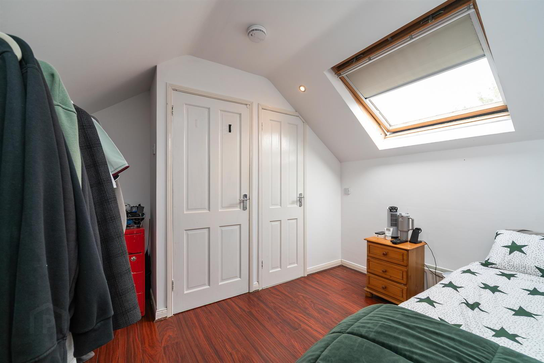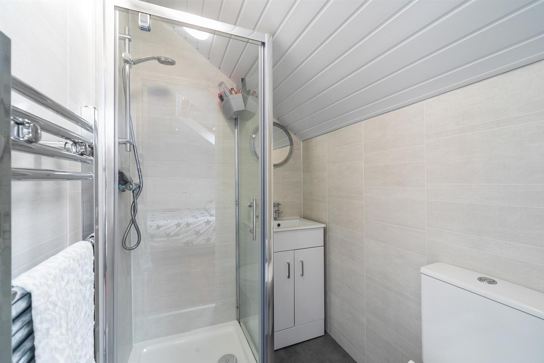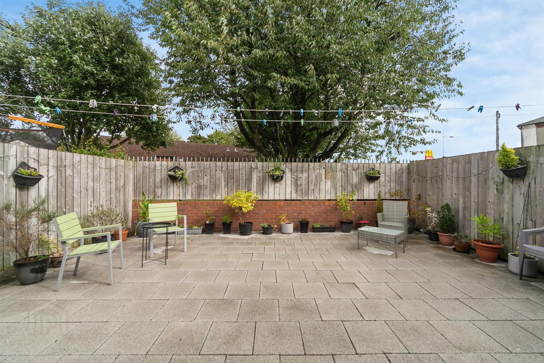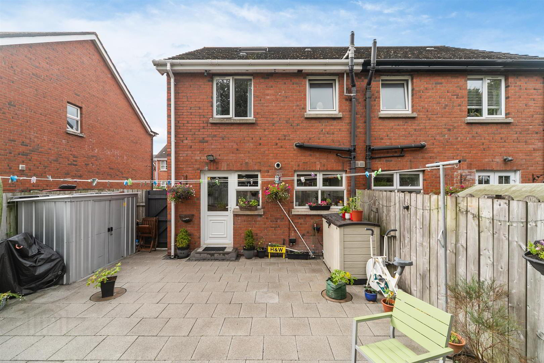11 Ribble Street,
Belfast, BT4 1HW
3 Bed Semi-detached House
Offers Around £195,000
3 Bedrooms
1 Bathroom
1 Reception
Property Overview
Status
For Sale
Style
Semi-detached House
Bedrooms
3
Bathrooms
1
Receptions
1
Property Features
Tenure
Leasehold
Energy Rating
Broadband
*³
Property Financials
Price
Offers Around £195,000
Stamp Duty
Rates
£863.37 pa*¹
Typical Mortgage
Legal Calculator
In partnership with Millar McCall Wylie
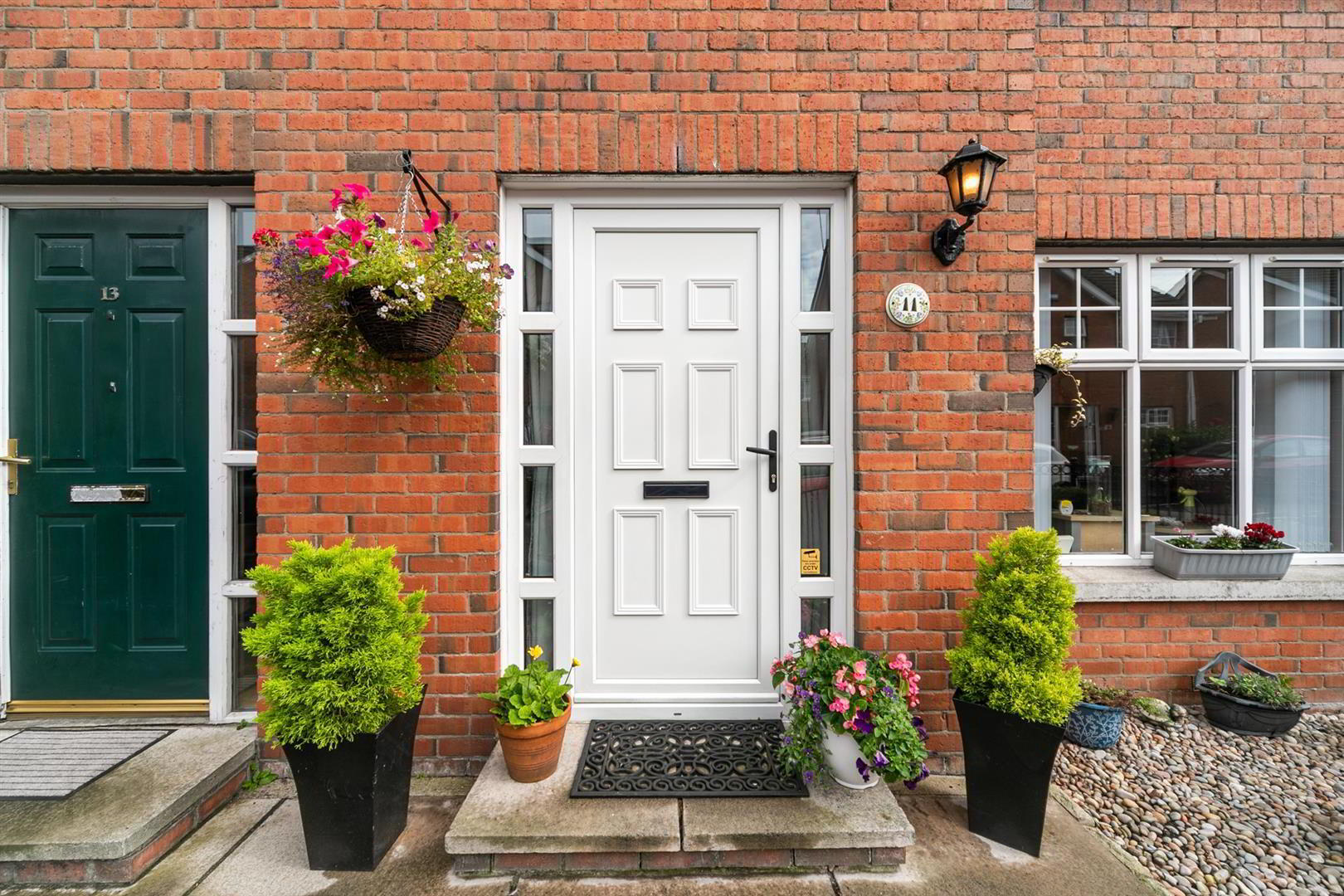
Additional Information
- Beautifully Presented Red Brick Semi Detached Home
- Good Sized Living Room With Laminate Flooring
- Modern Fitted Kitchen, Open To Dining / Breakfast Area
- Three Bedrooms On the First Floor With Fixed Staircase To Floored Roofspace
- Modern Shower Room With Walk In Shower
- Gas Fired Central Heating & Double Glazing
- Fully Floored Roofspace With Plumbing And Electric
- Driveway To Front & Large Paved Garden To Rear
This beautifully presented home offers bright and spacious accommodation throughout. The generous lounge features stylish wood-effect laminate flooring, while the modern fully fitted kitchen boasts a range of integrated appliances and opens to a dining / breakfast area overlooking the paved rear garden.
Upstairs, the property offers three well-proportioned bedrooms and a contemporary shower room with a modern white suite, complete with a large walk-in shower, and also offers a fixed staircase leading to a fully floored roof space with plumbing and electric.
Conveniently located close to a wide array of local amenities — including Connswater Shopping Centre, Flout Pizza, Banana Block, and Bullhouse East — and just a short commute to Belfast City Centre, this exceptional home is sure to appeal to a wide range of buyers. An internal viewing is essential to fully appreciate all this property has to offer.
- Accommodation Comprises
- Living Room 4.78m x 3.86m (15'8 x 12'8)
- Laminated strip wood flooring. Storage under stairs.
- Entrance Hall
- Laminated strip wood flooring. Storage under stairs.
- Kitchen 4.78m x 3.05m (15'8 x 10'0)
- Excellent range of high and low level units, stainless steel oven and gas 4 ring hob, integrated microwave, plumbing for washing machine, part tiled walls, gas boiler, laminated strip wood flooring, PVC back door.
- First Floor
- Landing
- Fixed staircase to floored roofspace with electric and plumbing.
- Bedroom 1 3.81m x 2.74m (12'6 x 9'0)
- Laminated strip wood flooring.
- Bedroom 2 4.04m x 2.29m (13'3 x 7'6)
- Laminated strip wood flooring. Range of built-in wardrobes.
- Bedroom 3 2.67m x 1.98m (8'9 x 6'6)
- Shower Room
- Walk-in shower cubicle, vanity unit, low flush WC, towel rail, laminated strip wood flooring, panelled walls.
- Roofspace 3.53m x 3.35m (11'7 x 11'0)
- Laminated strip wood flooring. Velux window. Recessed spotlighting, radiator and power.
- Shower cubicle, vanity unit, low flush WC, panelled walls.
- Outside
- Driveway to front. Large paved patio to rear.


