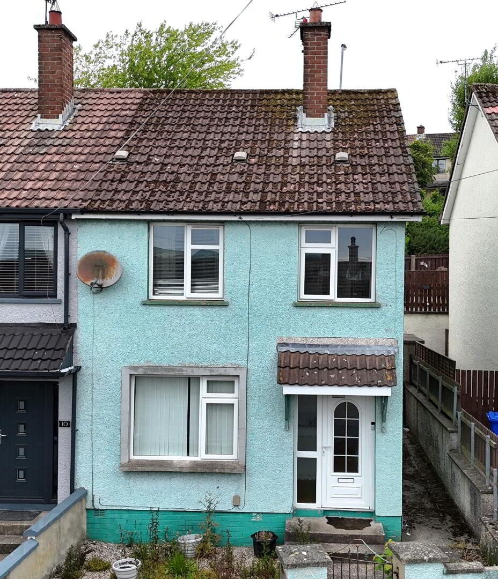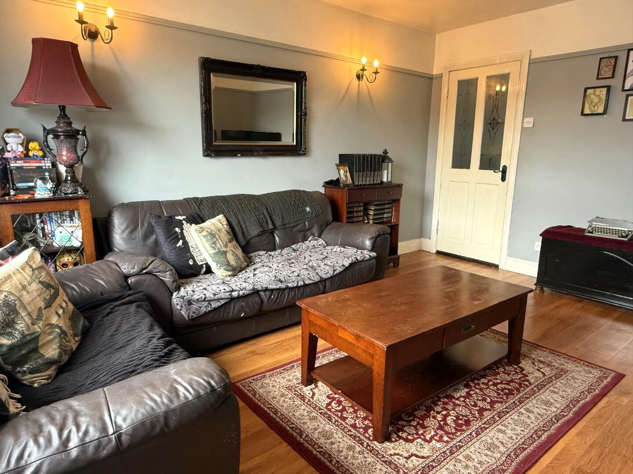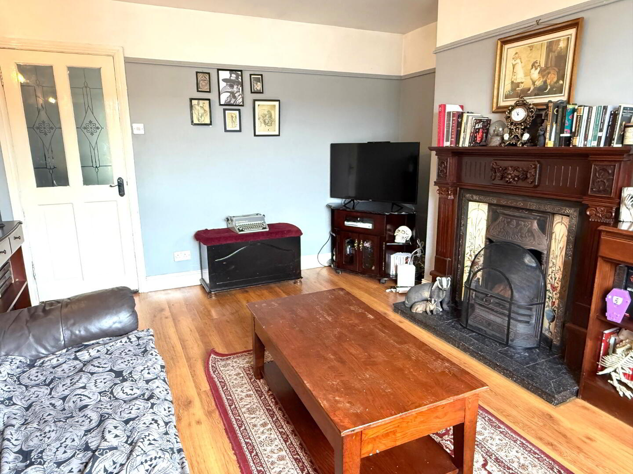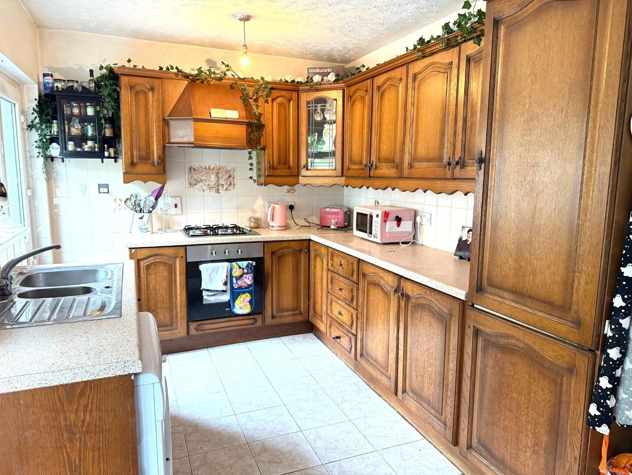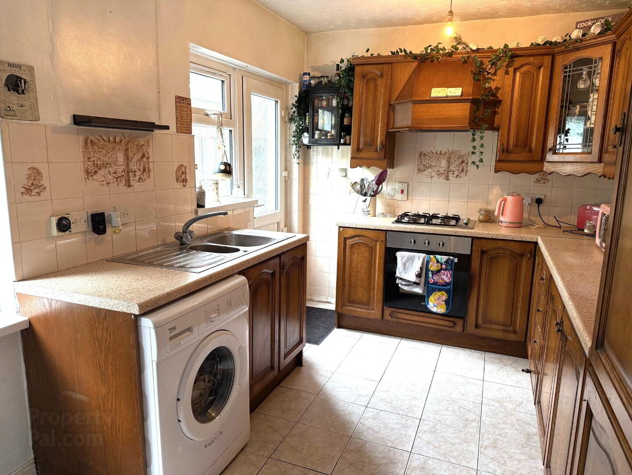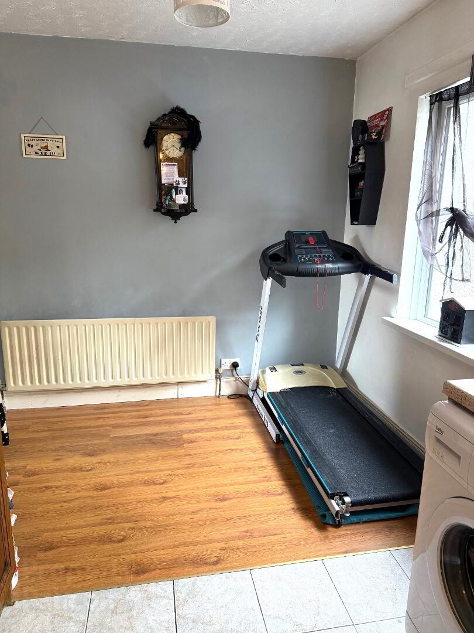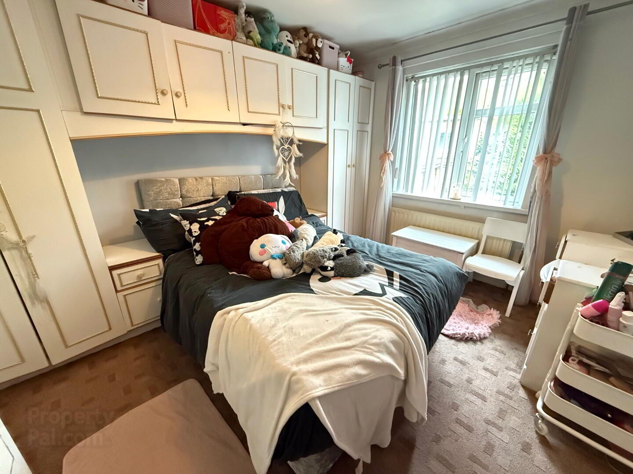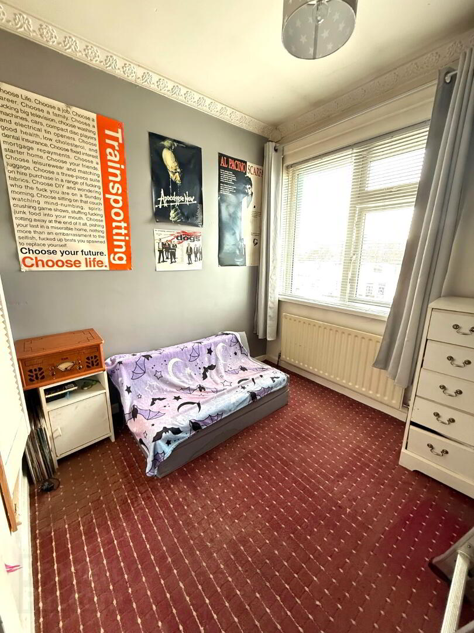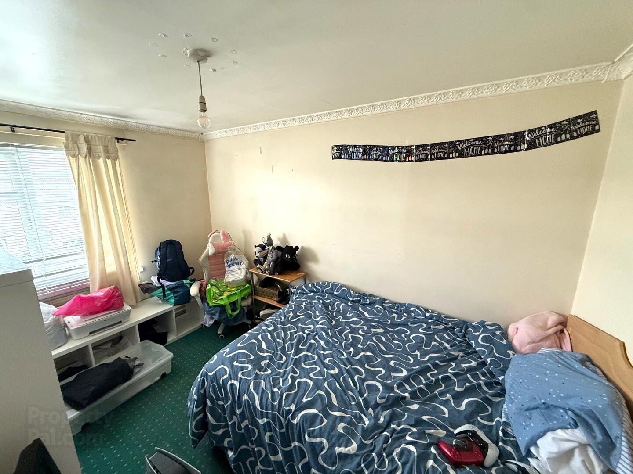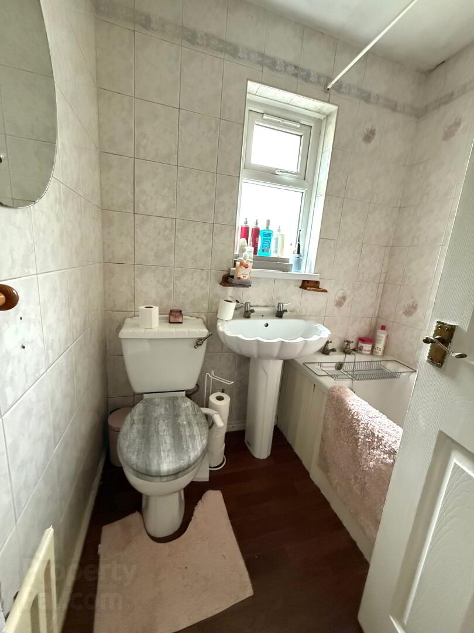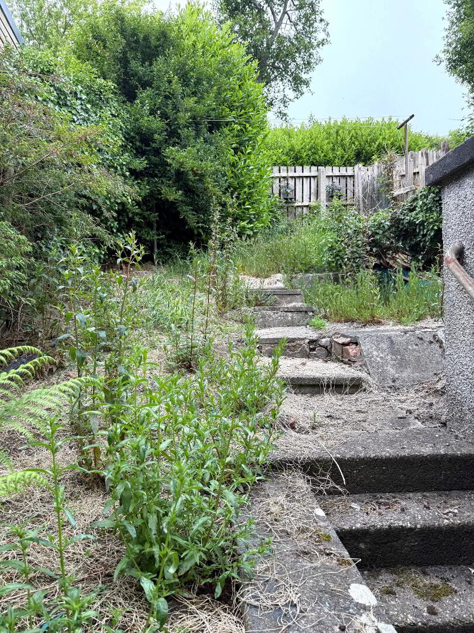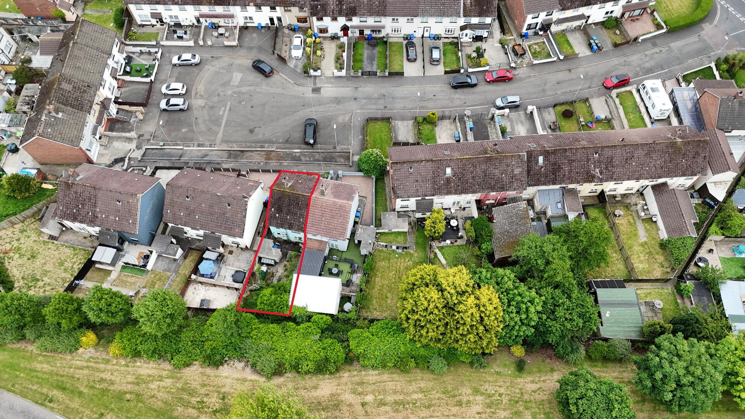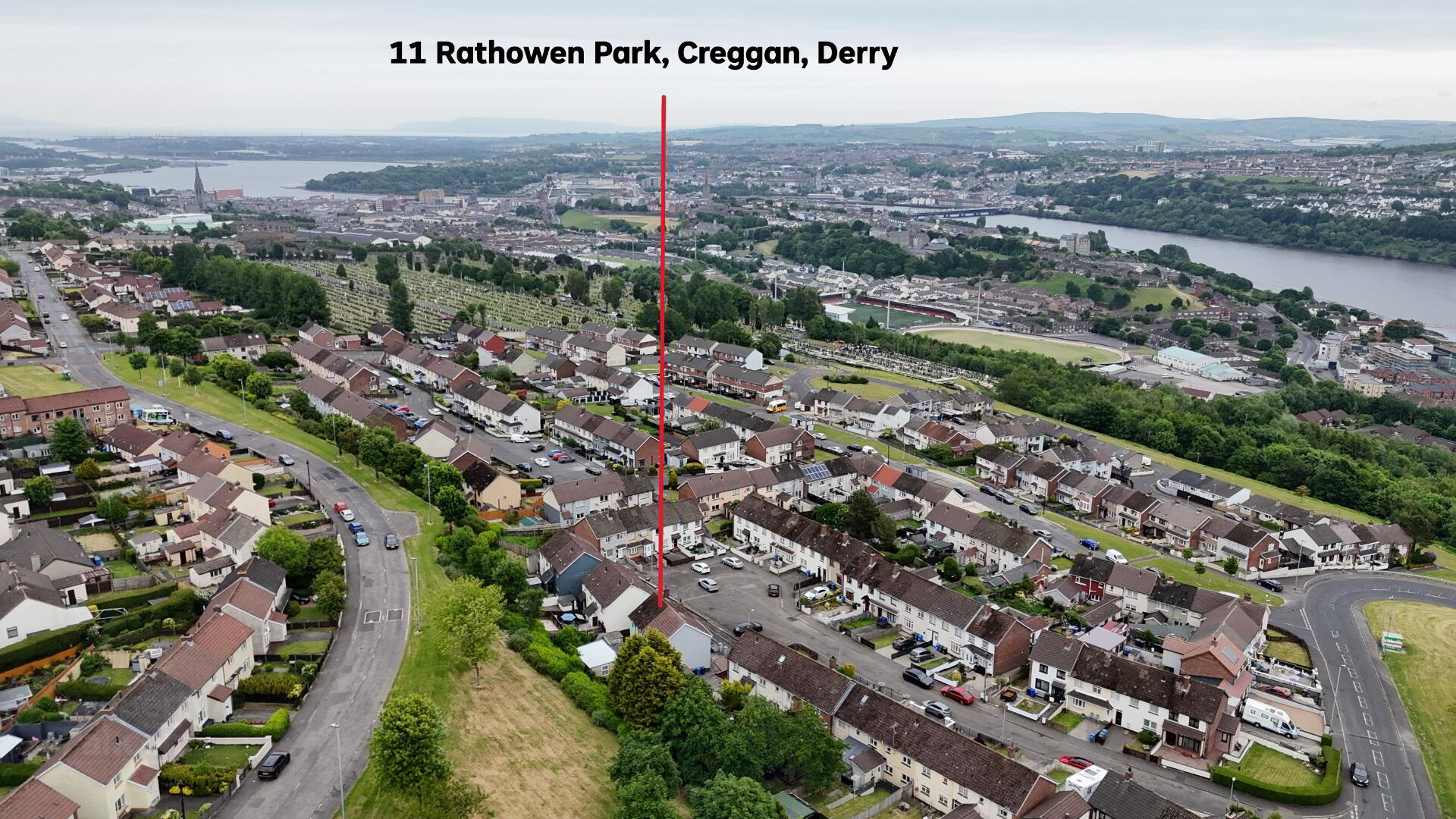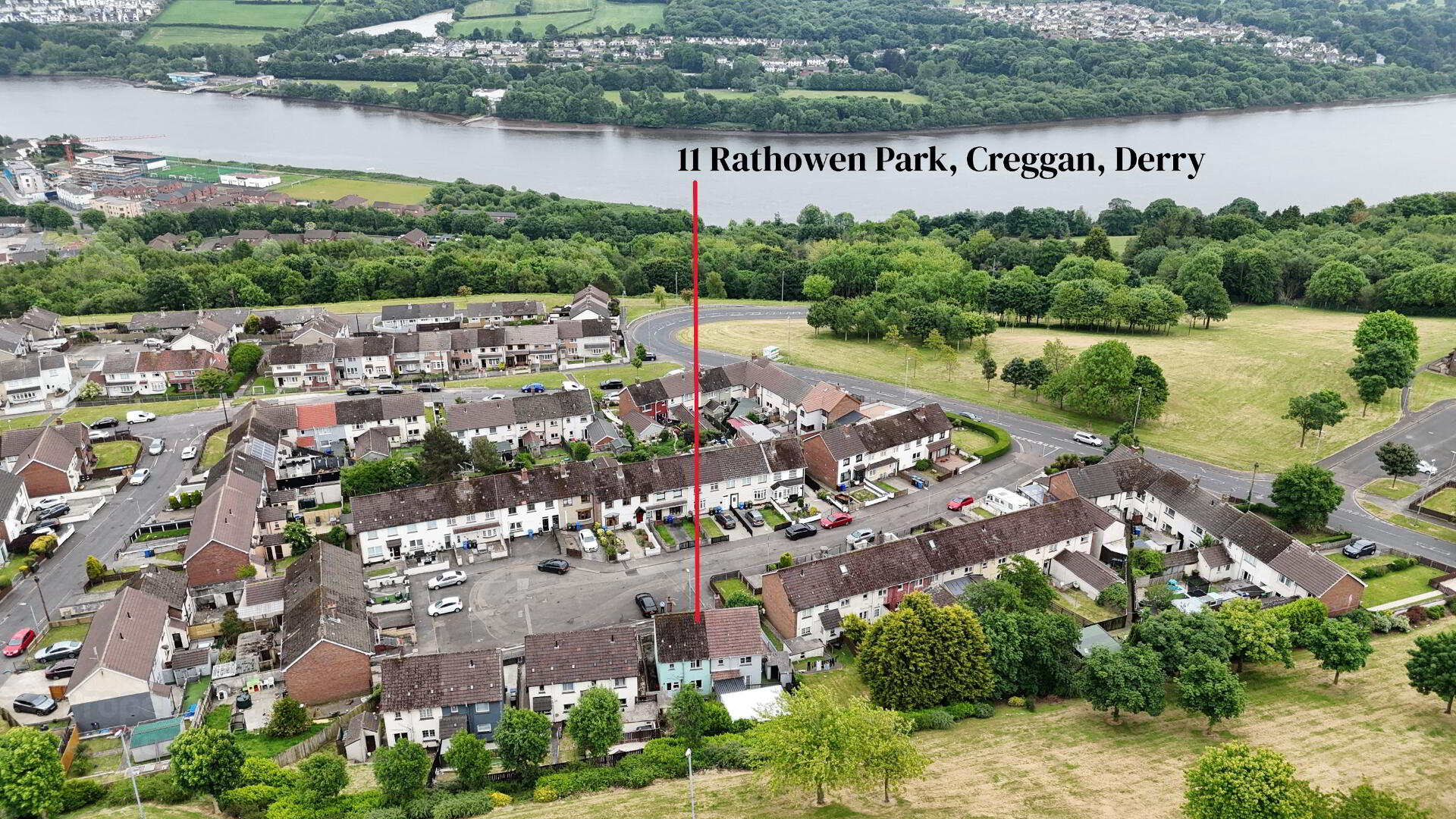11 Rathowen Park,,
Creggan, Derry, BT48 9RZ
3 Bed Semi-detached House
Offers Around £135,000
3 Bedrooms
1 Bathroom
1 Reception
Property Overview
Status
For Sale
Style
Semi-detached House
Bedrooms
3
Bathrooms
1
Receptions
1
Property Features
Tenure
Not Provided
Energy Rating
Heating
Oil
Broadband Speed
*³
Property Financials
Price
Offers Around £135,000
Stamp Duty
Rates
£933.04 pa*¹
Typical Mortgage
Legal Calculator
Property Engagement
Views Last 7 Days
243
Views Last 30 Days
404
Views All Time
7,018
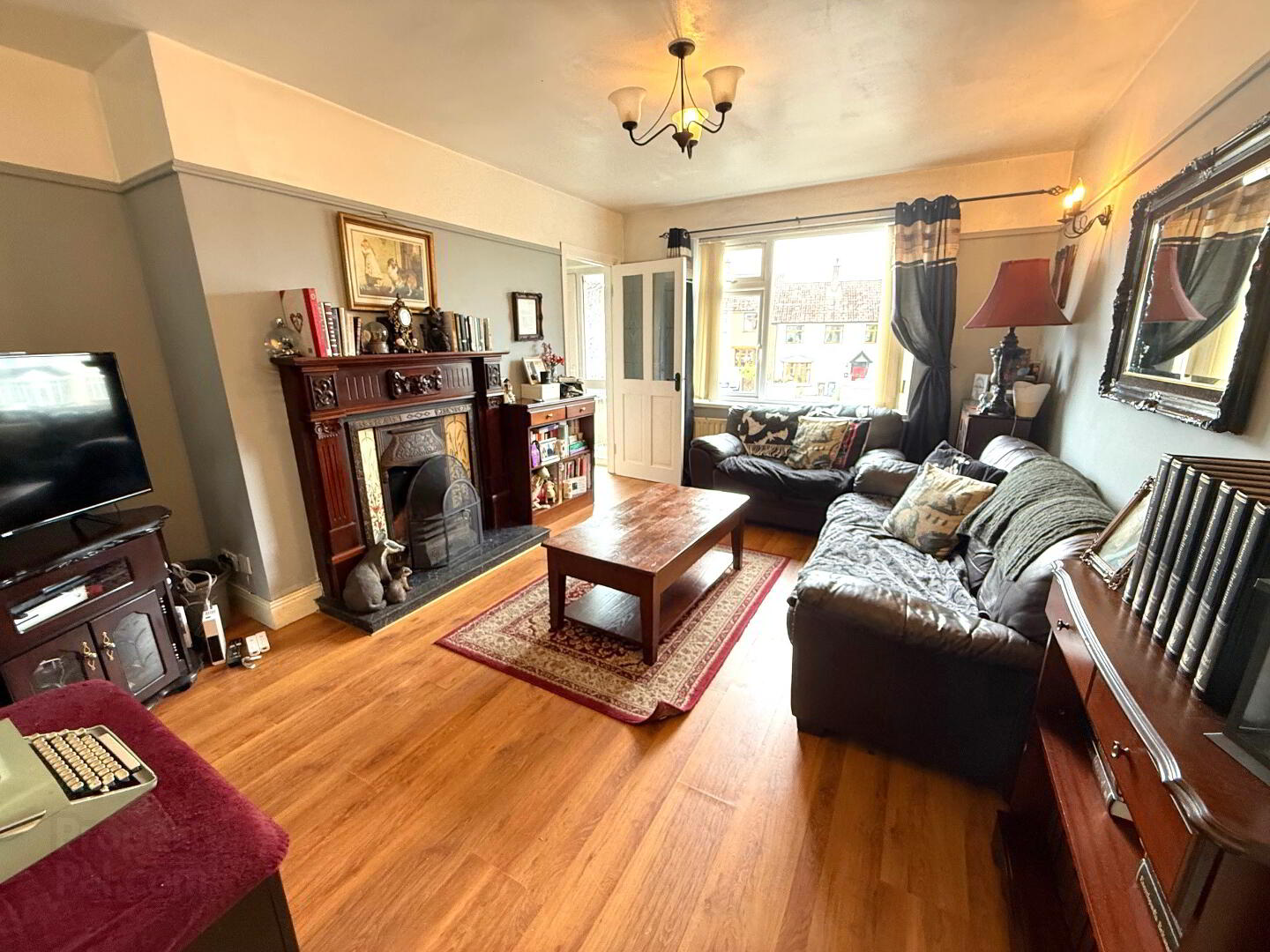
Nestled in the heart of Creggan and only 5 minutes drive from Derry city centre, this charming property offers a blend of comfort and convenience. This property is located very conveniently for access to all local amenities and all attractions that the city has to offer. It is sure to appeal to both first time buyers and investors alike.
Features
Very convenient location
Private rear garden
Oil fired heating
Upvc double glazed windows
Located in an area of high demand
Acoomodation
Entrance Hall: uPVC front door and sidelight, laminate wood floor.
Living Room: 15’1’’ x 10’6’’ Feature open fire with tiled inset and hearth, t.v. points, laminate wood floor, vertical blinds.
Kitchen/Dining Area: 15’9’’ x 8’4’’ Range of eye and low level fitted kitchen units in an oak finish, incorporating 4 ring gas hob and electric oven, glazed eye level display unit, 1 ½ bowl stainless steel sink with mixer taps, ‘Beko’ washing machine, integrated fridge freezer, walls tiled between units, kitchen floor tiled, laminate floor to dining area.
1st Floor: Carpet to stairs and landing.
Bedroom 1: 11’7’’ x 9’8’’ Range of fitted bedroom furniture, carpet and vertical blinds.
Bedroom 2: 12’2’’ x 7’10’’ Carpet, horizontal blinds.
Bedroom 3: 9’5’’ x 7’8’’ Carpet, horizontal blinds.
Bathroom: 5’10’’ x 5’6’’ Suite includes low flush w.c, pedestal wash hand basin, bath with electric shower above, walls fully tiled, cushion flooring.
Exterior:
Garden area to the rear requires some ‘TLC’, boundaries defined with high timber fencing.
Garden area to the front graveled, boundaries defined by wall.


