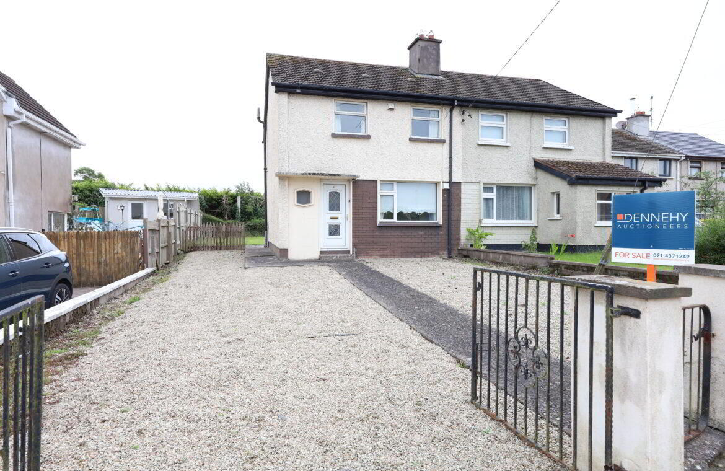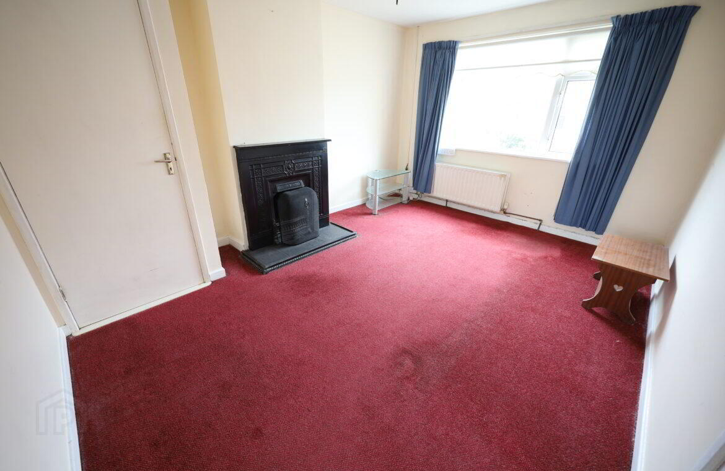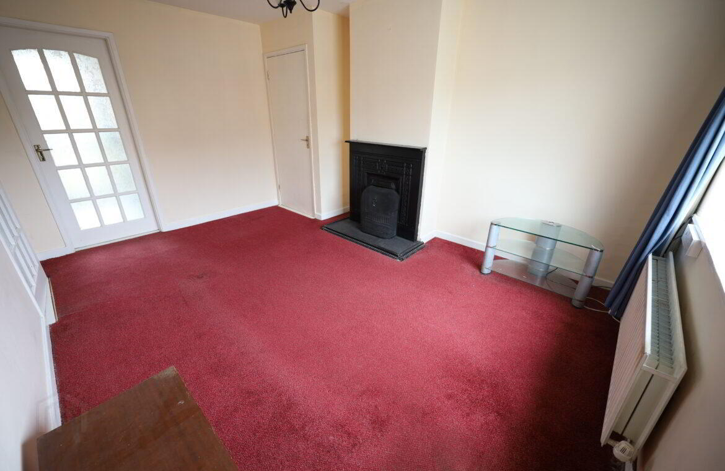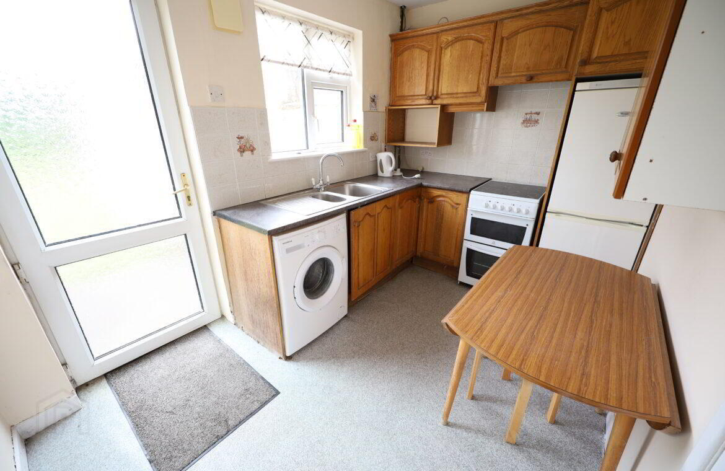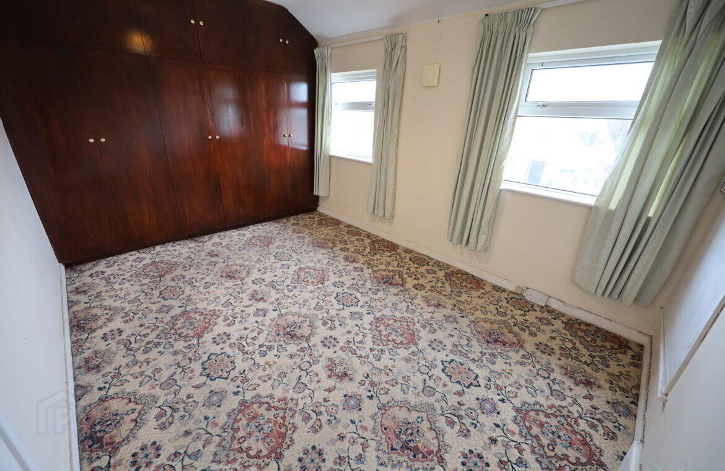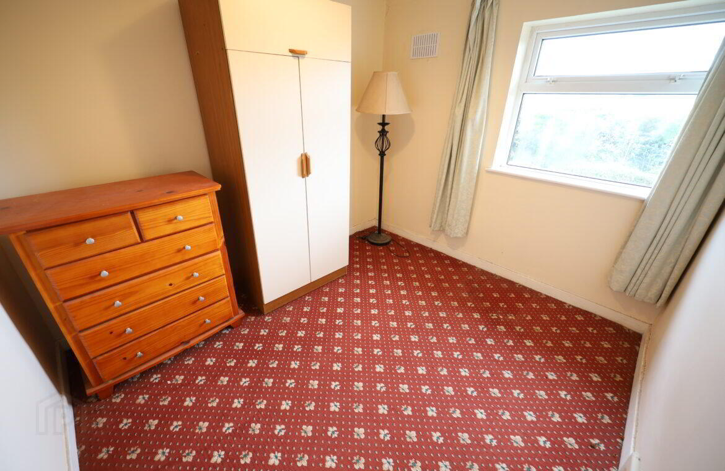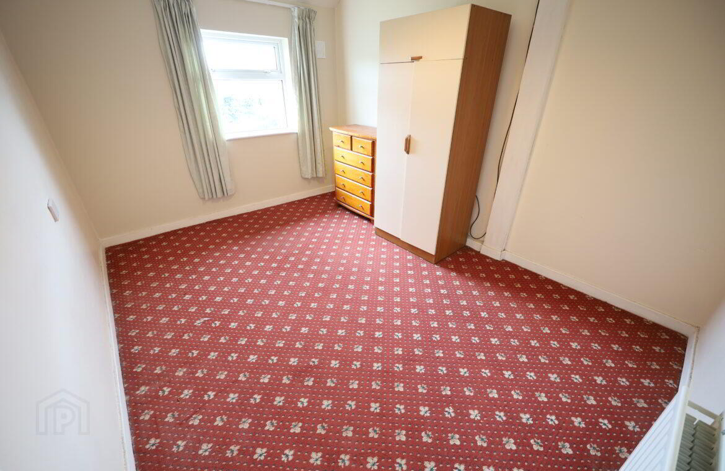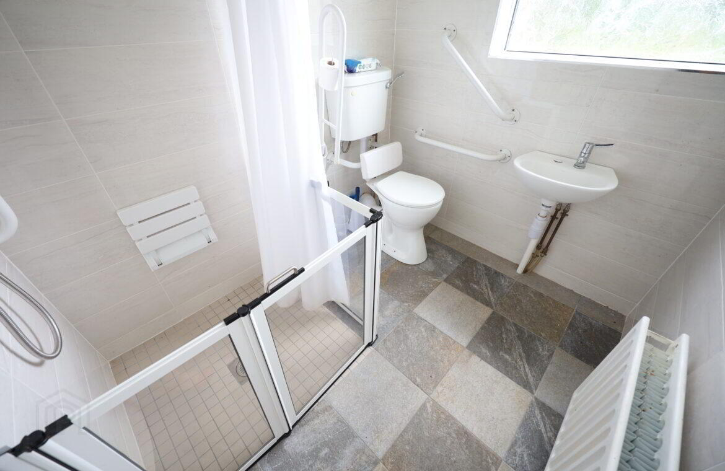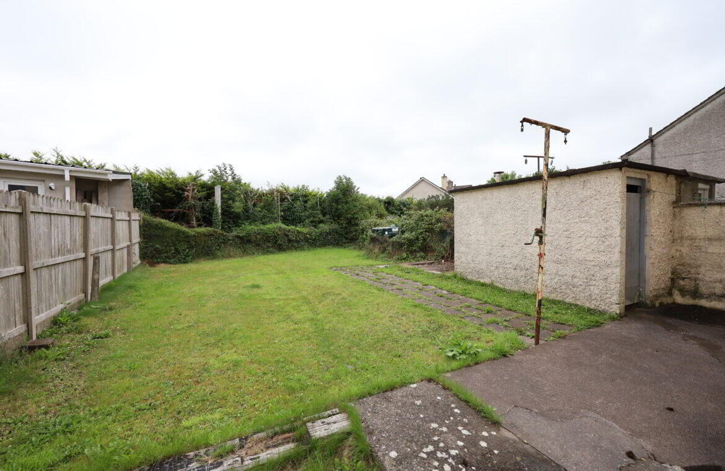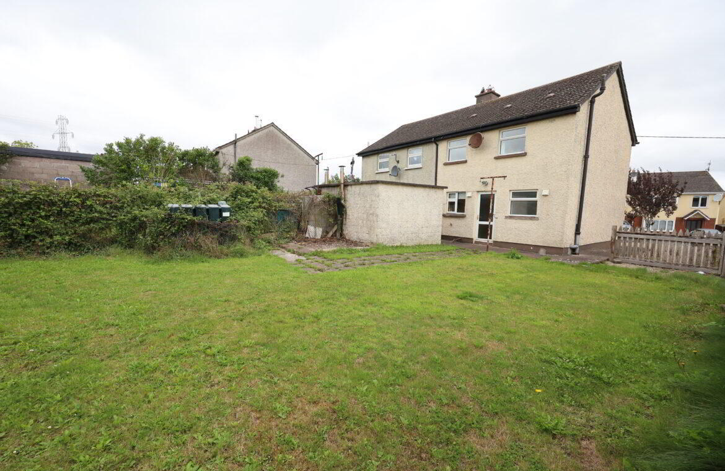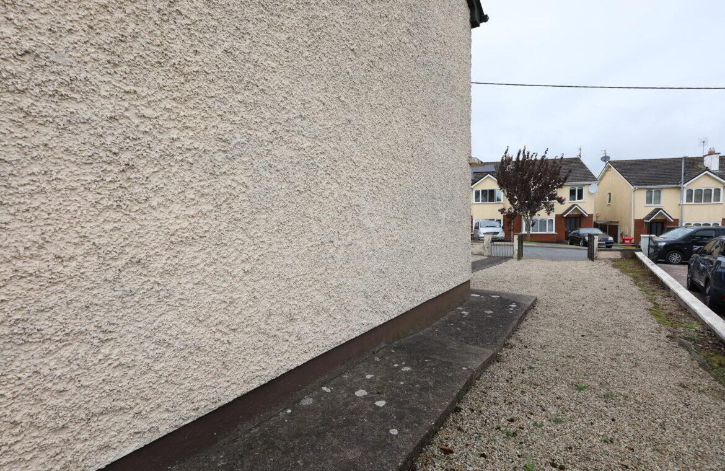11 Priests Avenue,
Ringaskiddy, P43W896
3 Bed Semi-detached House
Price €270,000
3 Bedrooms
1 Bathroom
Property Overview
Status
For Sale
Style
Semi-detached House
Bedrooms
3
Bathrooms
1
Property Features
Tenure
Not Provided
Property Financials
Price
€270,000
Stamp Duty
€2,700*²
Property Engagement
Views Last 7 Days
32
Views Last 30 Days
172
Views All Time
335
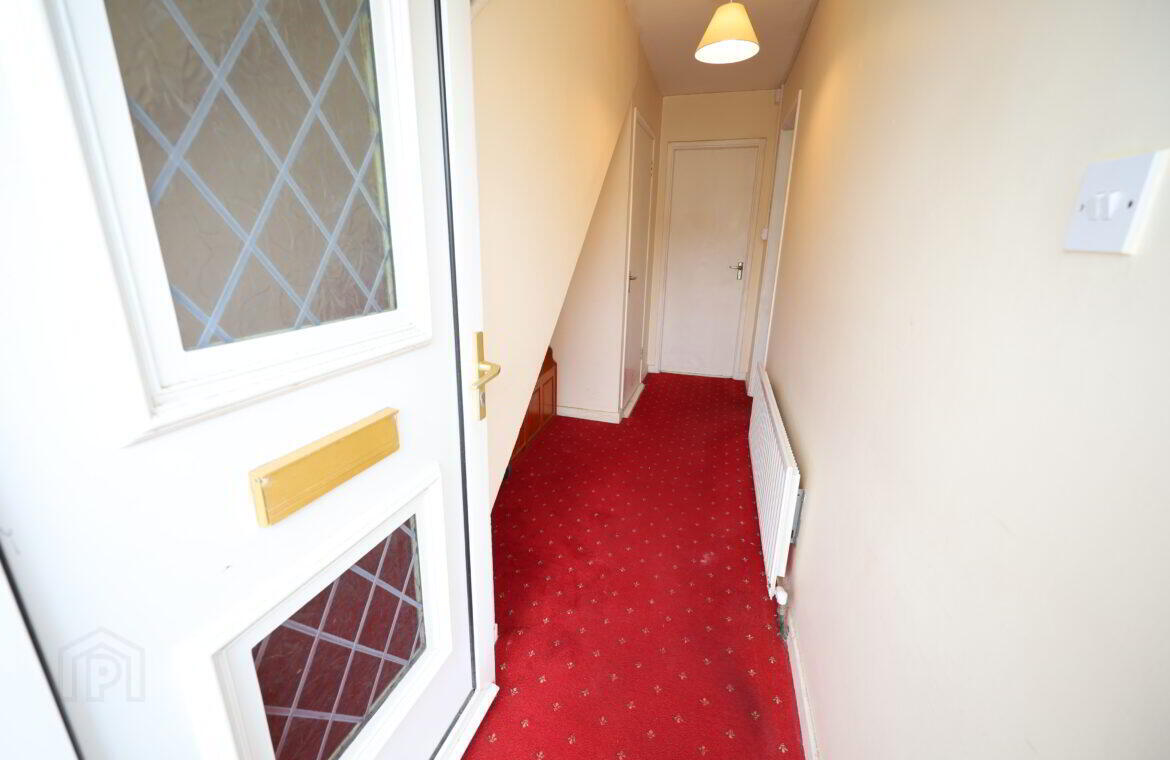
Additional Information
- House for sale Ideal location Oil Fired Central Heating Short Walk to Village
For Sale by Private Treaty.
Dennehy Auctioneers are pleased to offer delightful, three bedroom, semi detached residence standing on large front, side and rear gardens. Situated in mature quiet, cul de sac within short walk of Ringaskiddy seafront , services and beaches.
Accommodation comprises of reception hall, sitting room, kitchen, shower room. First floor with three bedrooms.
Composite PVC double glazed front door to reception hall. Reception hall carpeted. Carpeted stairs to first floor. Large walk in cloaks. Georgian door to sitting room.
Sitting Room: 4.38 m x 3.36 m
Carpeted. Open fireplace with ornate cast iron surround. Large airing cupboard with factory insulated copper cylinder, dual immersion and battened out for airing. Door to kitchen.
Kitchen: 2.2 m x 3.35 m
Vinyl floor. Built in units with bowl and a half stainless steel sink, washing machine, cooker, fridge-freezer included. Tiling over worktop. PVC double glazed door to rear garden.
Carpeted stairs to first floor. Carpeted landing.
Bedroom One: 3 m x 4.3 m
Carpeted. Fitted wardrobes, wall to wall, floor to ceiling. Separate recessed closet.
Bedroom Two: 2.8 m x 3.7 m
Carpeted. Freestanding wardrobe. Chest of drawers included.
Bedroom Three: 2.7 m x 2.43 m
Outside:
Large front garden enclosed by dwarf block walls laid out in shingle and shingle driveway. Pedestrian gate. Vehicular gates. Space at side of residence offering potential to construct extension or garage. Wide access to rear garden which is fully enclosed and not overlooked. Block constructed fuel shed housing oil fired boiler.
Services:
Mains water, mains sewer, oil fired central heating.
Title:
Freehold
Sale includes:
Carpets, curtains, appliances and furniture.

