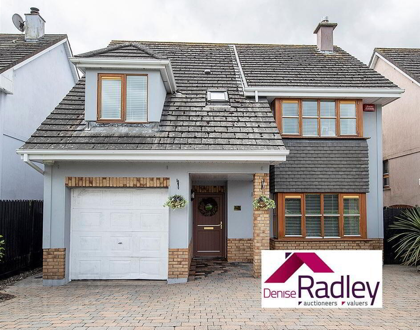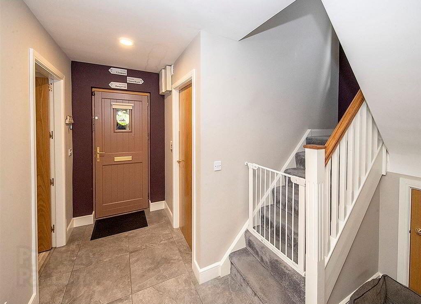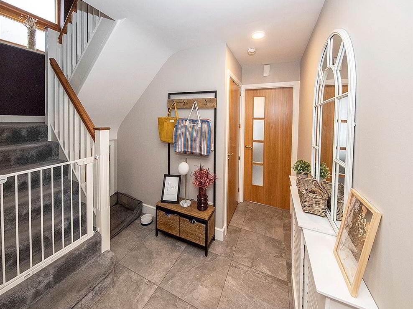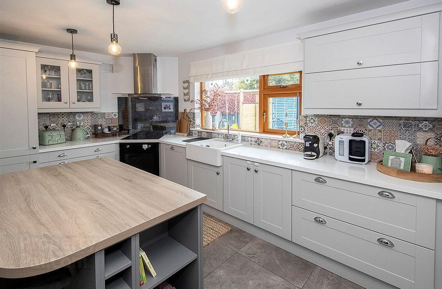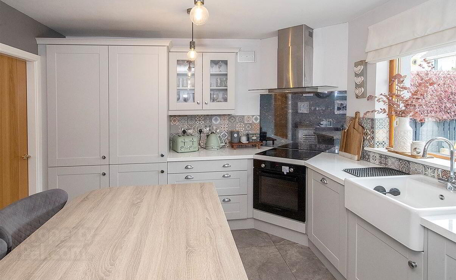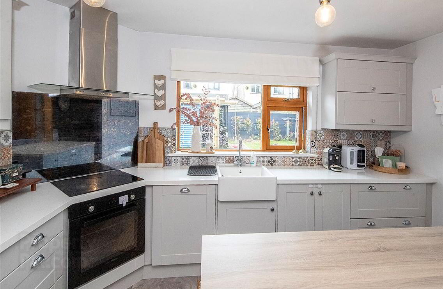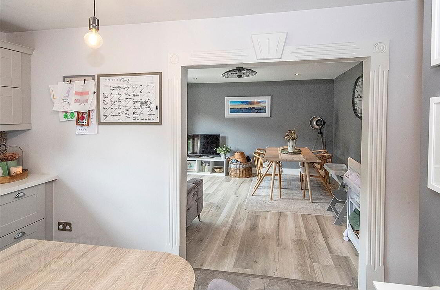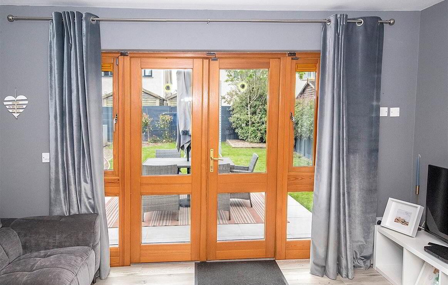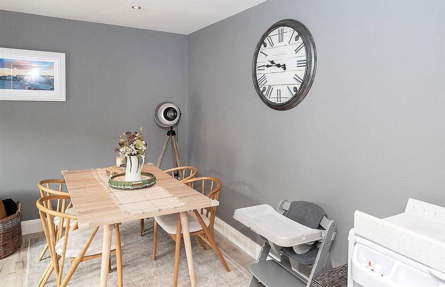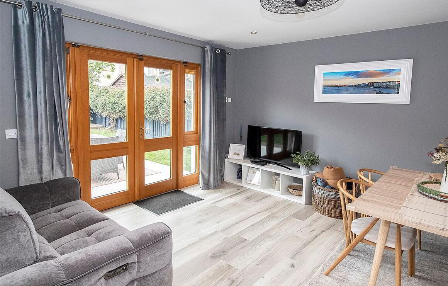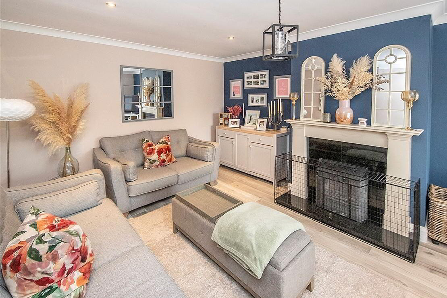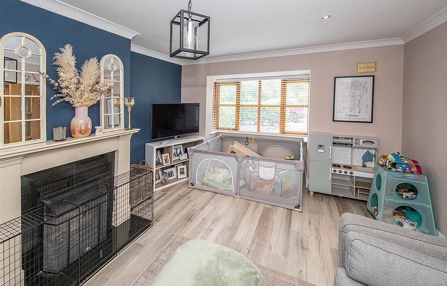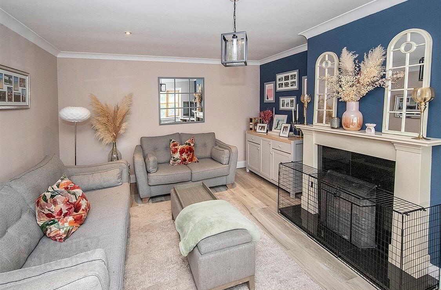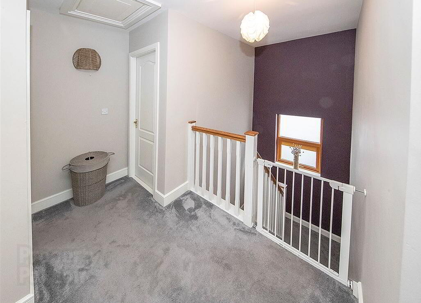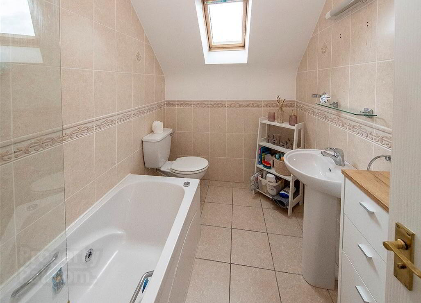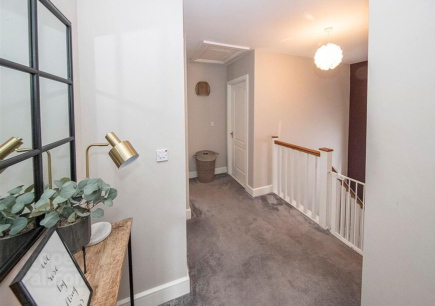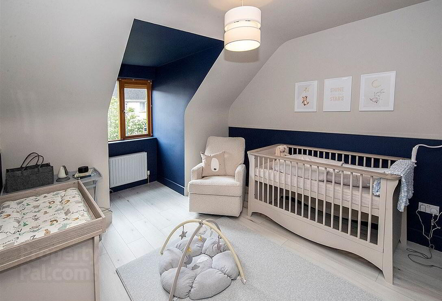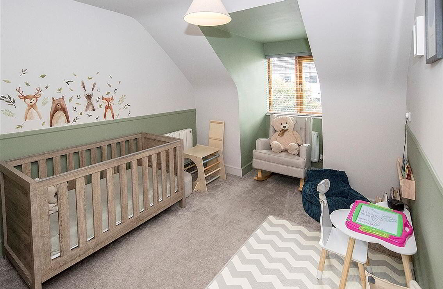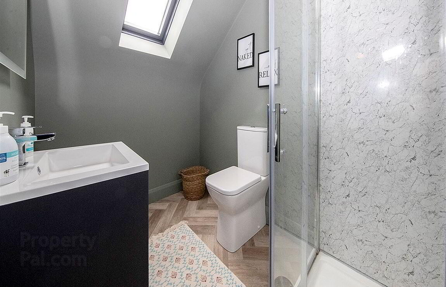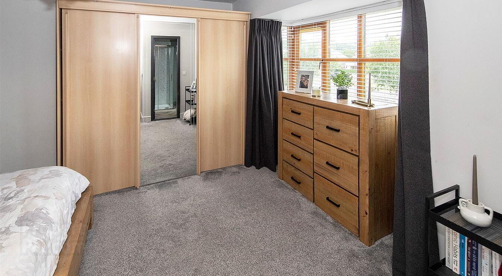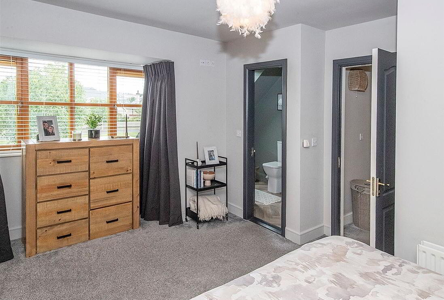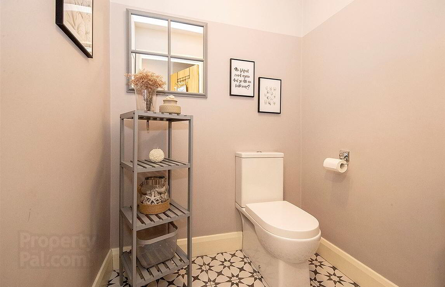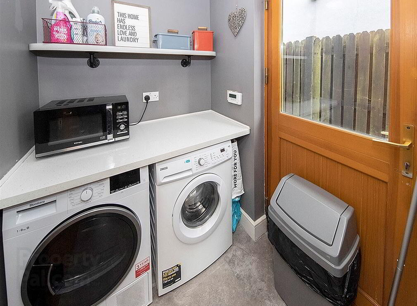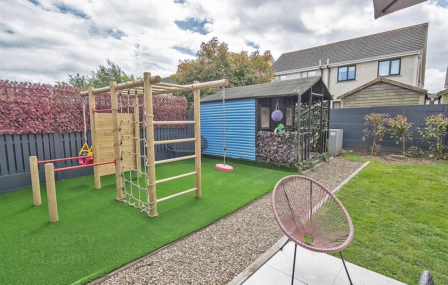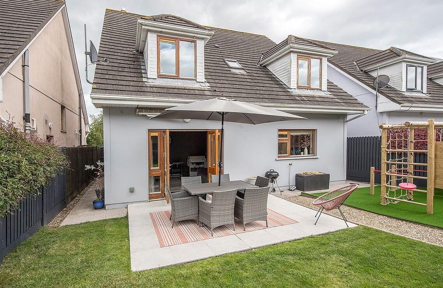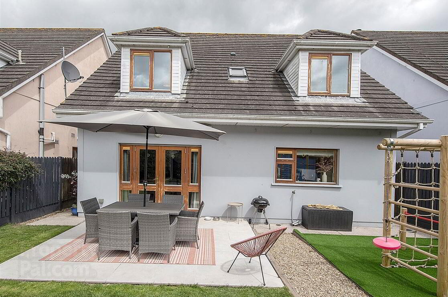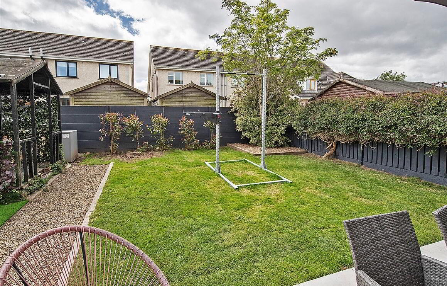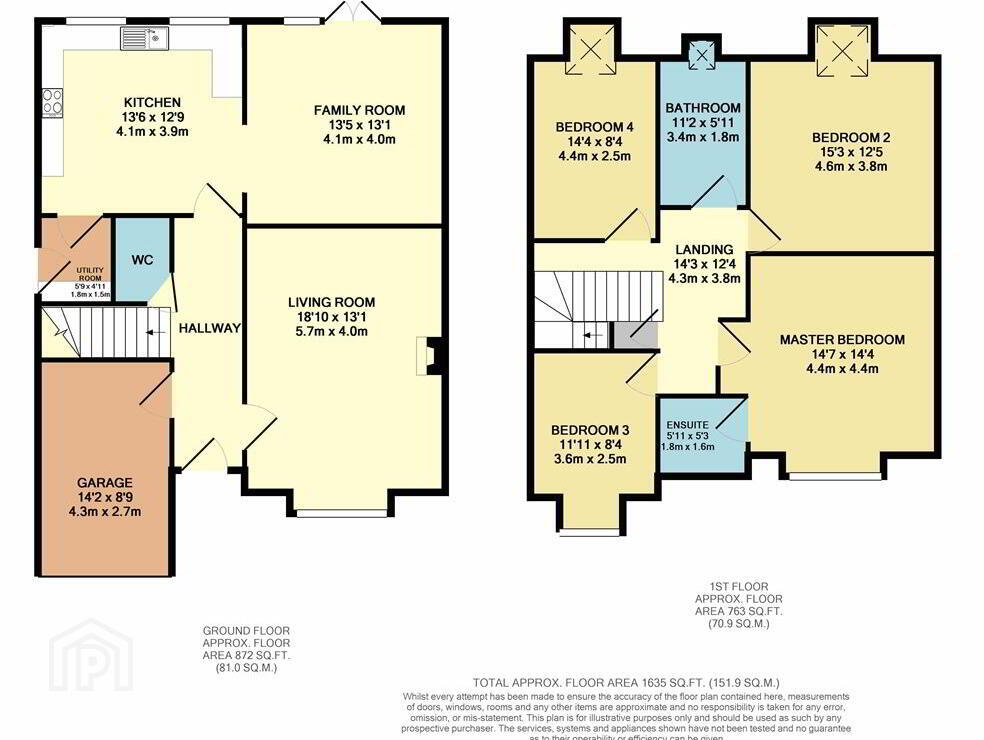11 Páirc Na Mbláth,
Ballinroad, Dungarvan
Property
Price €495,000
4 Bedrooms
3 Bathrooms
Property Overview
Status
For Sale
Bedrooms
4
Bathrooms
3
Property Features
Size
151.9 sq m (1,635 sq ft)
Tenure
Not Provided
Energy Rating
Property Financials
Price
€495,000
Stamp Duty
€4,950*²
Property Engagement
Views Last 7 Days
29
Views Last 30 Days
180
Views All Time
284
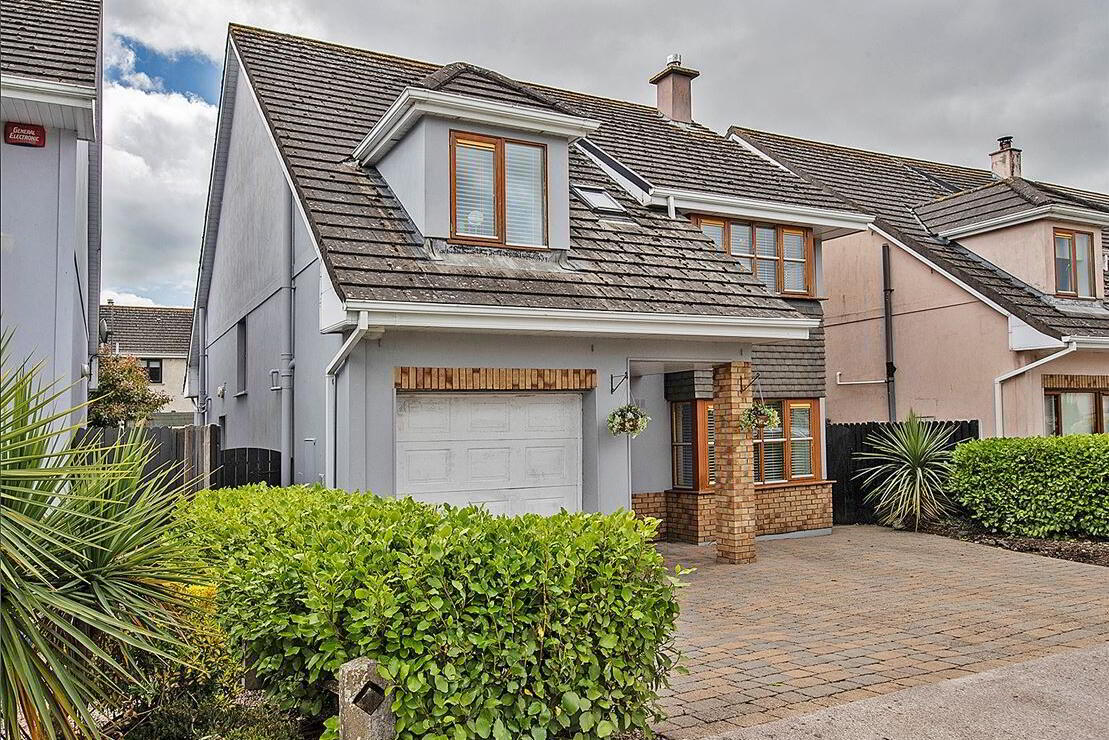
This impressive four-bedroom family home, extending to approximately 1,635 sq. ft., is ideally located just five minutes from both Clonea Beach and Dungarvan Town Centre. The renowned Deise Greenway—an amenity walking and cycling trail along the former Dungarvan-Waterford railway line—is situated nearby, adding to the appeal of this sought-after residential area.
The property features a large internal garage with an up-and-over door, offering excellent storage or conversion potential. The spacious living room includes an open fireplace, creating a warm and welcoming atmosphere.
The recently renovated kitchen, completed within the last two years, is a standout feature. It boasts a large central island—perfect for casual dining and family time—as well as integrated appliances throughout. A stylish Belfast sink adds a charming country-style touch. An archway connects the kitchen to a generous dining or second sitting room, which opens to the rear garden via double patio doors.
Additional ground floor features include a guest WC and a utility room. Upstairs, there are four generously sized double bedrooms, including a master bedroom with ensuite, along with a well-appointed family bathroom.
The rear garden is south-facing and exceptionally well presented. It features a large tiled patio area ideal for outdoor dining and entertaining, a spacious timber shed, and low-maintenance Astroturf covering over half the lawn—making it perfect for children to play. The front of the property offers a cobble-locked driveway with parking for two cars.
Presented in pristine, turn-key condition, this home requires no further work and is ready for immediate occupancy. Properties of this calibre and location rarely remain on the market for long—early viewing is highly recommended.
Features
• Oil fired central heating.• Burglar alarm.
• Nordic Pine windows and external doors.
• Garage ready for conversion to fifth bedroom or another living room/playroom.
• PVC facia and soffit.
• Solid internal doors on ground floor.
• Beautifully landscaped gardens front and rear.
• Patio area tiled
• Cobblelock driveway.
• Side access with secure solid timber gates.
• Close access to the N25 Waterford/Cork route.
• Cable TV and broadband.
• Nearby large green area.
• Excellent location…..close to schools and all leisure amenities.
BER Details
BER: B3 BER No.109195305 Energy Performance Indicator:146.27 kWh/m²/yrAccommodation
Ground Floor:
Entrance Hall L 16FT, W 5FT
Tiled floor
Carpeted Timber Staircase
Central Ceiling Lights
Alarm
Lounge Room/Dining Room L 14FT, W 13FT
Laminate Floor
Recessed Lights with dimmer switches
Curtains
Central Ceiling Light
Double doors leading to patio and rear garden
Living Room/Sitting Room L 18FT, W 13FT
Laminate floor
Bay Window
Open Fireplace with marble hearth, surround and inset
Curtains
Blinds
Central Ceiling Light
Glass panelled door to Hall
Kitchen L 13FT, W 11FT
Fitted Kitchen
Tiled Floor
Tiled Splashback
Oven
Extractor Fan
Hob
Fridge Freezer
Spotlights
Utility Room L 5FT, W 5FT
Tiled Floor
Plumbed for Washer and Dryer
Door to rear
WC L 5FT, W 5FT
Tiled Floor
WC
Wash Hand Basin
Extractor Fan
Central Ceiling Light
Garage L15FT, W 8FT
Central Ceiling Light
Walls and Ceilings have been plastered
Suitable for conversion
First Floor:
Landing L14FT, W 9FT
Carpet floor
Smoke Alarm
Central Ceiling Light
Hotpress:
Shelving
Immersion water heater
Bedroom 1 L15FT, W 12FT
Carpet Floor
Bay Window
Central Ceiling Light
Curtains
Blinds
Built-in Wardrobe
En-suite L8FT, W 6FT
Tiled Floor
Central Ceiling Light
WC
Wash Hand Basin
Electric Shower
Bedroom 2 L13FT, W 11FT
Carpet Floor
Curtains
Blinds
Bedroom 3 L 12FT, W 9FT
Laminate Floor
Central Ceiling Light
Curtains
Blinds
Bedroom 4 L10 FT, W 13FT
Laminate Floor
Central Ceiling Light
Curtains
Blinds
Family Bathroom L10FT, W 6FT
Tiled Floor to Ceiling
WC
Wash Hand Basin
Bath
Rear Garden:
South facing aspect capturing sunlight throughout the day.
Beautiful trees, shrubs and plants.
Large Patio area tiled
Timber shed.
Access from both sides of house.
External power outlet at rear of house.
Astroturf grass on half the garden
BER Details
BER Rating: Not provided
BER No.: 109195305
Energy Performance Indicator: Not provided

