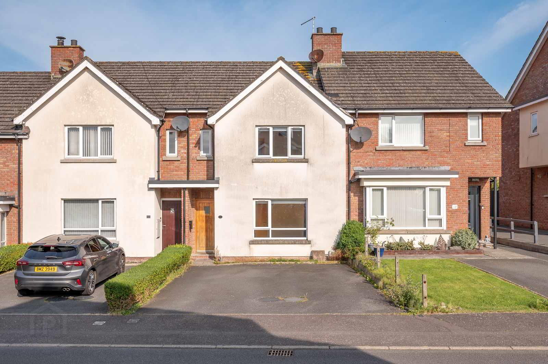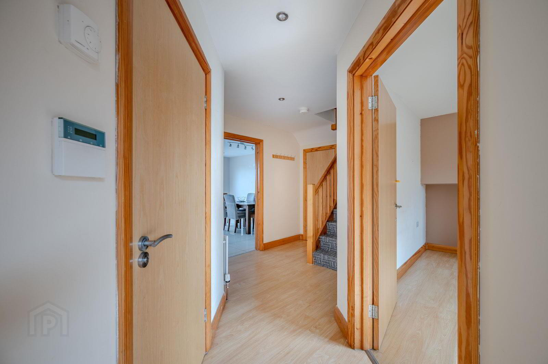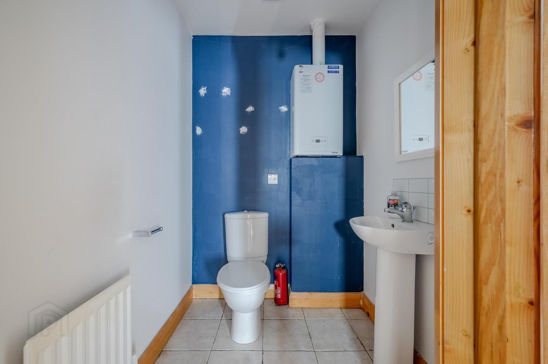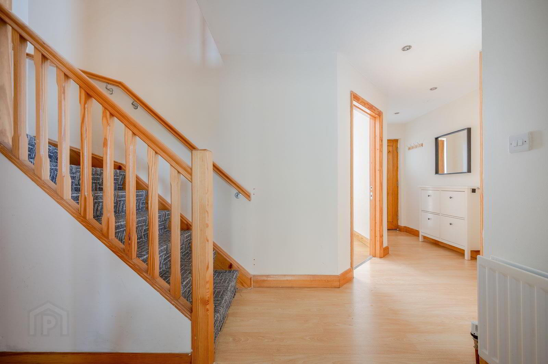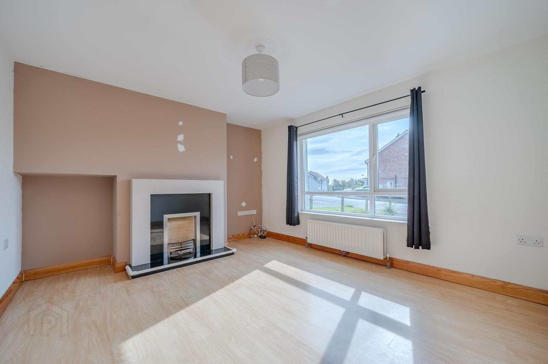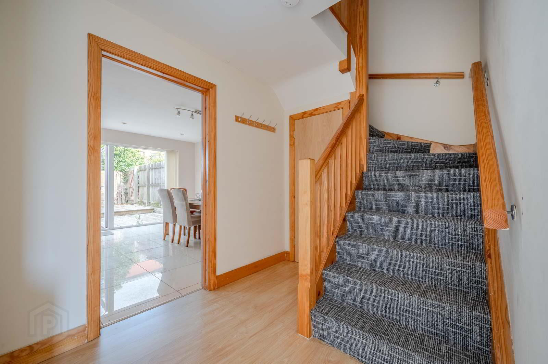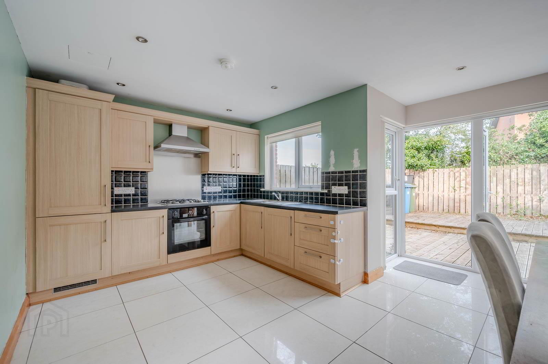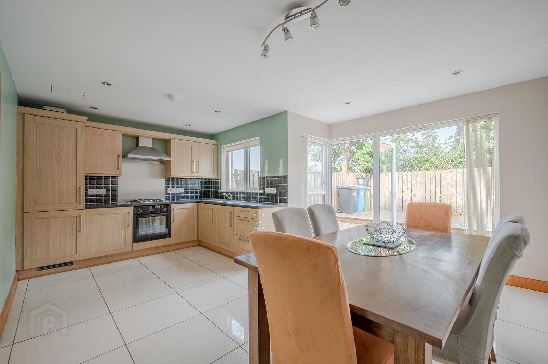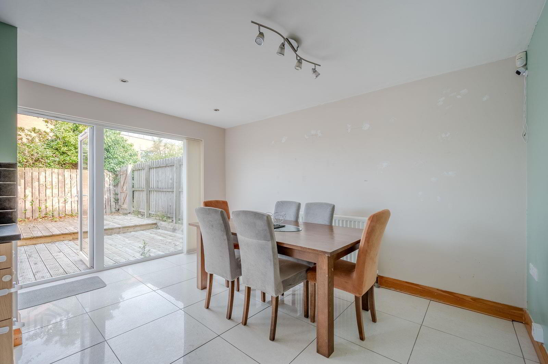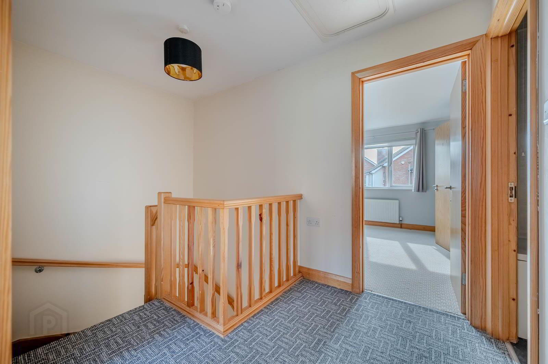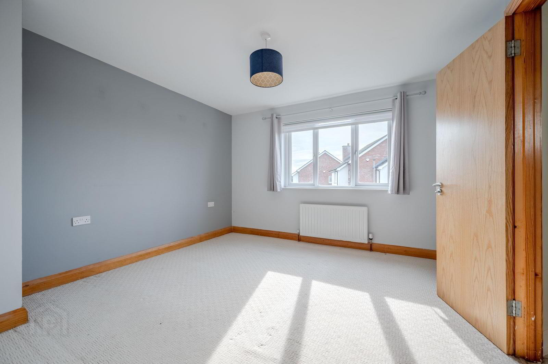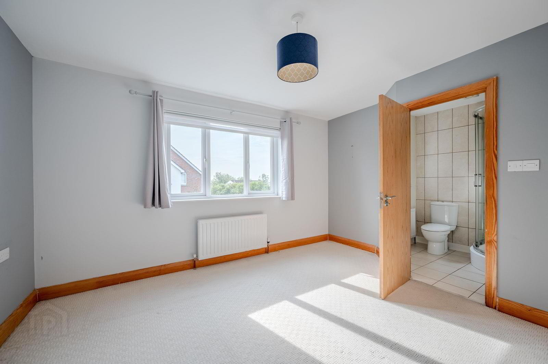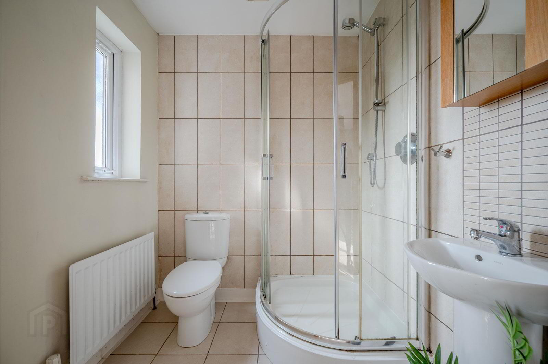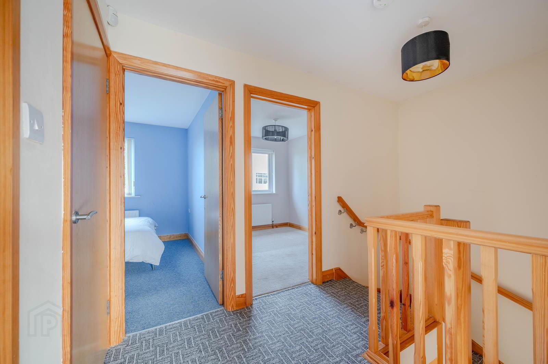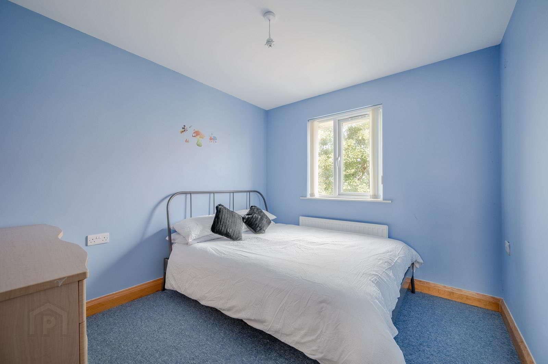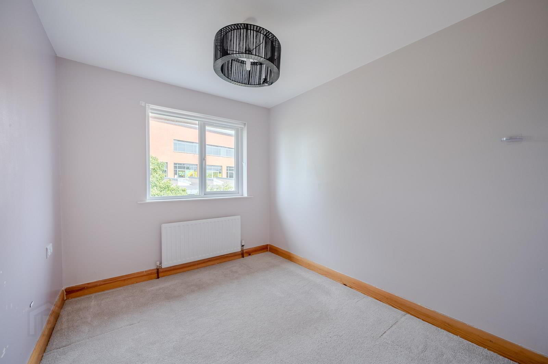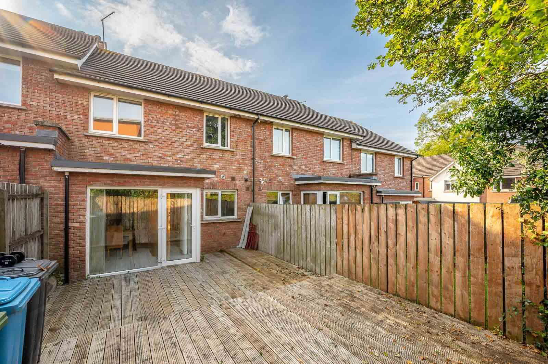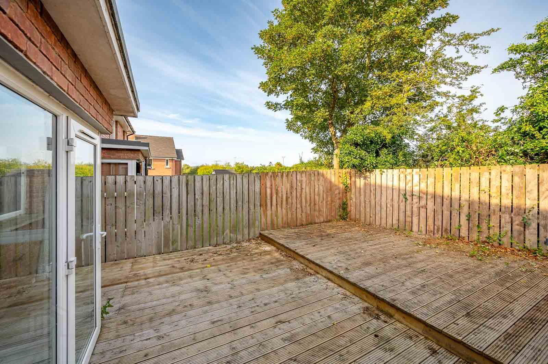11 Myrtle Grove,
Bangor, BT19 7SU
3 Bed Townhouse
Offers Over £169,950
3 Bedrooms
Property Overview
Status
For Sale
Style
Townhouse
Bedrooms
3
Property Features
Tenure
Not Provided
Heating
Gas
Broadband
*³
Property Financials
Price
Offers Over £169,950
Stamp Duty
Rates
£1,001.49 pa*¹
Typical Mortgage
Legal Calculator
In partnership with Millar McCall Wylie
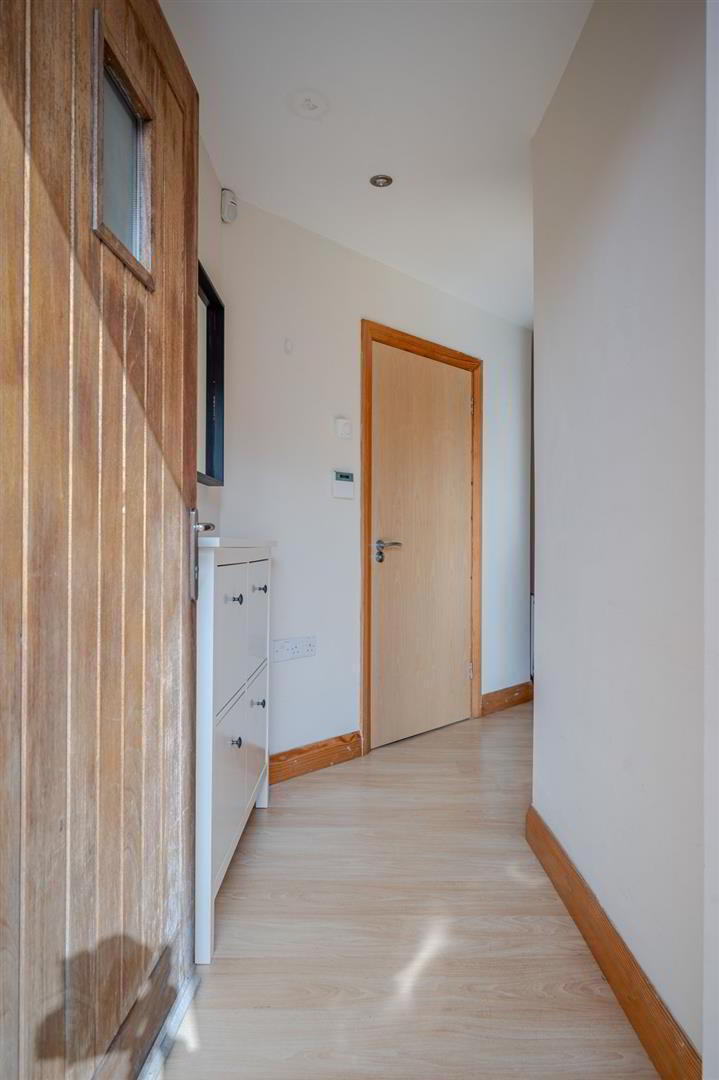
Additional Information
- •Attractive Mid-Townhouse
- •Three Well Proportioned Bedrooms
- •Principle Bedroom with Ensuite Shower Room
- •Living Room With Laminate Oak Flooring and Open Fire
- •Open Plan Bespoke Kitchen With Integrated Appliances and Sitting Area
- •Downstairs WC
- •Fully Enclosed Rear Garden In Decking
- •Tarmac Driveway With Space For Two Vehicles
- •Gas Central Heating
Internally, the property comprises a bright living room featuring laminate oak flooring and an open fire – a cosy space ideal for relaxing evenings. To the rear, a bespoke open-plan kitchen with integrated appliances flows into a casual sitting or dining area, offering a flexible layout for modern living. A convenient downstairs WC adds practicality to the ground floor.
Upstairs, there are three well-proportioned bedrooms, including a principal bedroom with an en-suite shower room. A main bathroom serves the remaining bedrooms and completes the first floor.
Externally, the property benefits from a tarmac driveway with parking for two vehicles. The fully enclosed rear garden is laid in decking, providing a low-maintenance outdoor space ideal for entertaining or relaxing. Additional features include gas-fired central heating and double-glazed windows.
With its excellent location close to local amenities, schools, and Bangor town centre, this property holds strong appeal for first-time buyers, investors, or families keen to make a home their own. Early viewing is recommended to fully appreciate the potential on offer at 11 Myrtle Grove.
- Entrance
- uPVC double glazed front door to reception hall.
- Reception Hall
- Laminate oak flooring leading to downstairs WC and upstairs cloakroom.
- Downstairs WC
- White suite comprising low flush WC, wash hand basin with mixer tap.
- Living Room 4.12 x 3.52 (13'6" x 11'6")
- Bright spacious room with laminate oak flooring and open fire.
- Kitchen with Dining Area 5.24 x 4.36 (17'2" x 14'3")
- Range of high and low level solid oak units, laminate work surfaces, single drainer stainless steel sink unit, integrated gas hob and oven, tiled splash back, extractor fan above, integrated fridge freezer and dishwasher, double glazed French doors to rear garden. Space for dining.
- First Floor
- Access to roof space, shelved airing cupboard.
- Principle Bedroom 4.12 x 3.52 (13'6" x 11'6")
- Double room.
- Ensuite
- Three piece shower room with low flush WC and handwash basin and corner shower. Fully tiled floor and part tiled walls.
- Bedroom 2 3.06 x 2.73 (10'0" x 8'11")
- Double room.
- Bedroom 3 3.06 x 2.35 (10'0" x 7'8")
- Double room.
- Bathroom
- Three-piece white suite comprising: paneled bath with mixer tap and hand shower, low flush WC, wash hand basin with chrome mixer tap in vanity unit, fully tiled floor and uPVC bath panels, extractor fan.
- Outside
- Fully enclosed rear garden in paving.
- Bangor is a beautiful seaside town located just over 13 miles from Belfast. Bangor offers a wide variety of property with something to suit all.
Bangor Marina is one of the largest in Ireland and attracts plenty of visitors when the sun shows its face. Tourism is a big factor in this part of the world.


