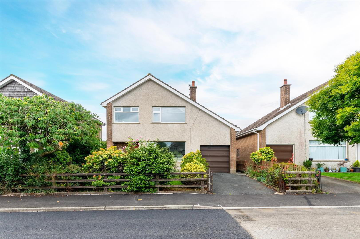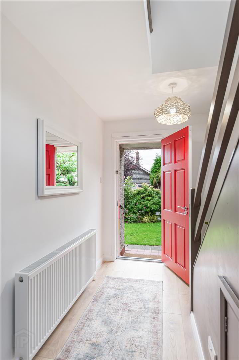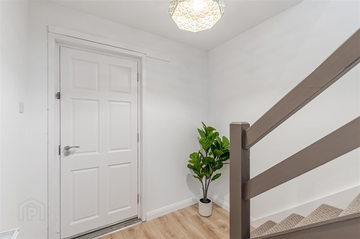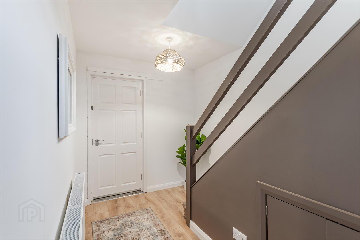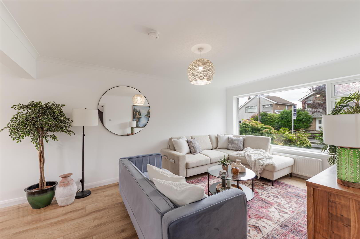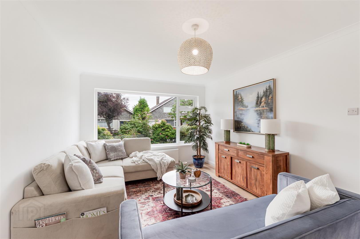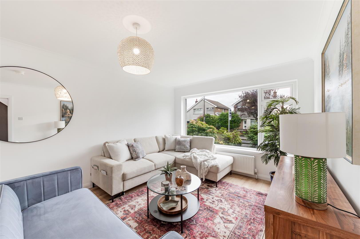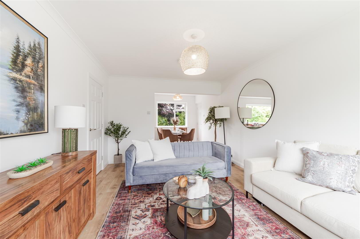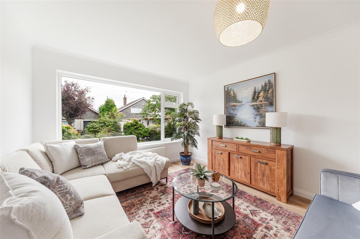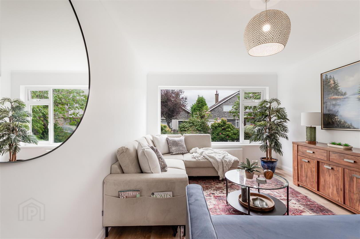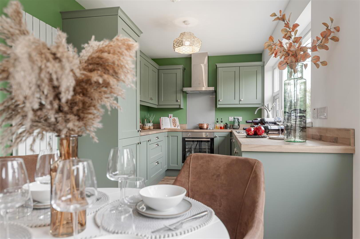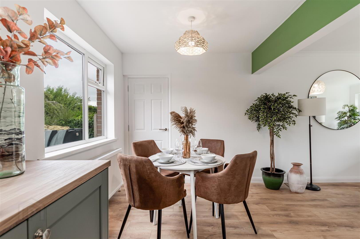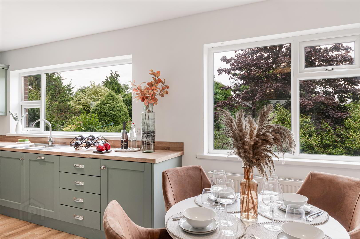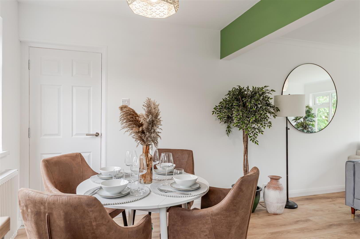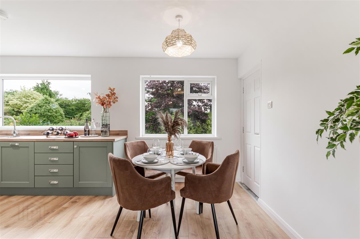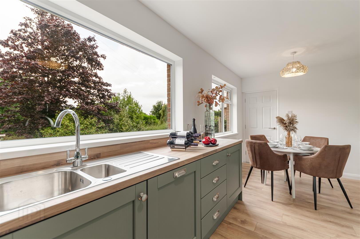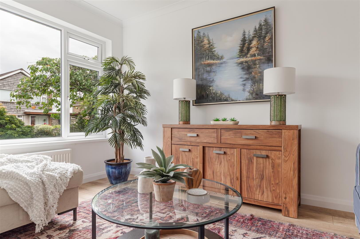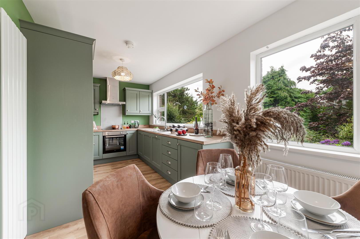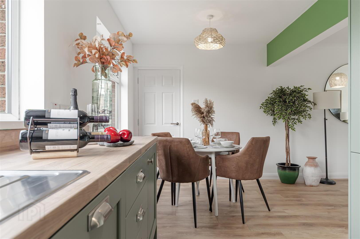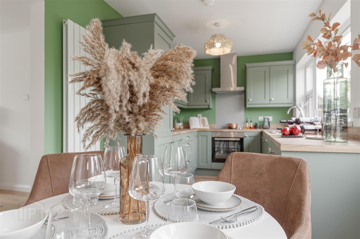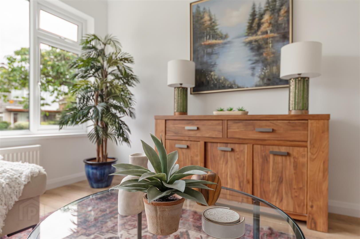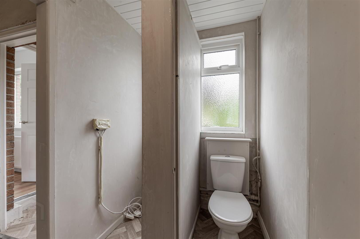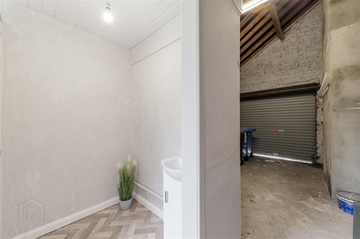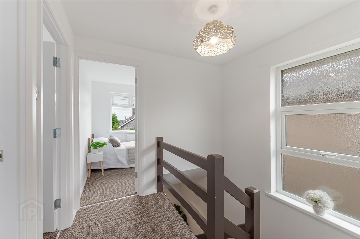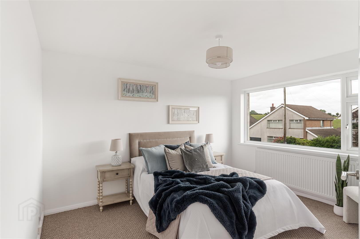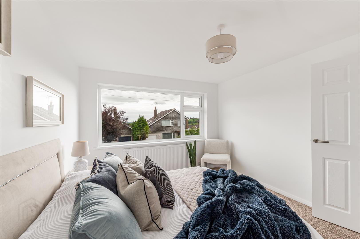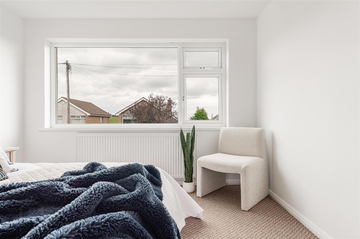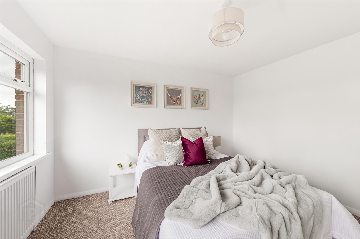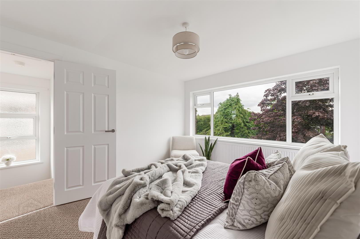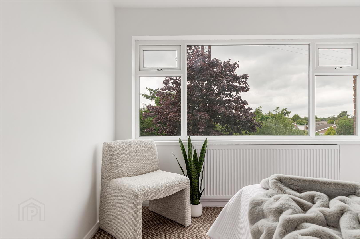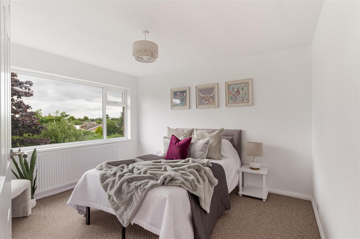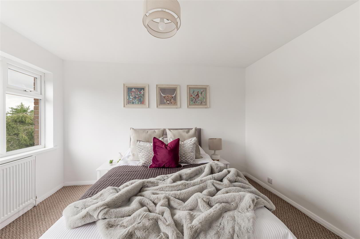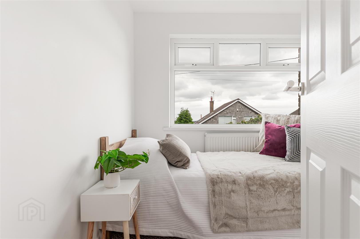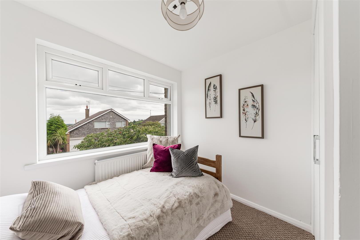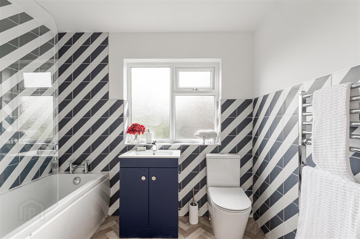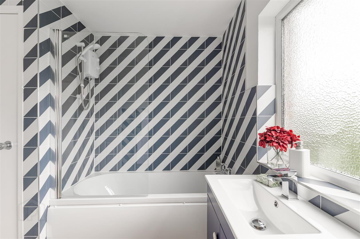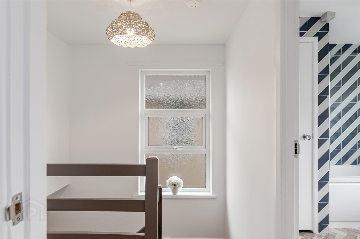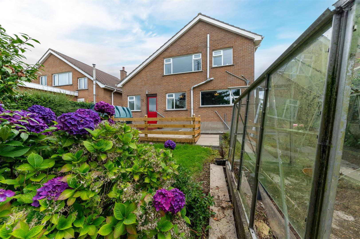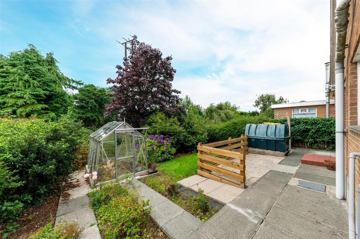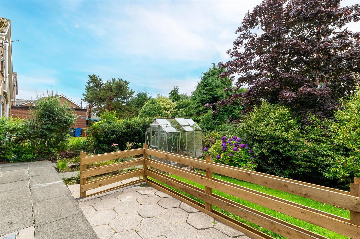11 Moyra Crescent,
Ballynahinch Road, Saintfield, BT24 7AG
3 Bed Detached House
Asking Price £249,950
3 Bedrooms
1 Bathroom
1 Reception
Property Overview
Status
For Sale
Style
Detached House
Bedrooms
3
Bathrooms
1
Receptions
1
Property Features
Tenure
Leasehold
Energy Rating
Broadband
*³
Property Financials
Price
Asking Price £249,950
Stamp Duty
Rates
£1,421.84 pa*¹
Typical Mortgage
Legal Calculator
In partnership with Millar McCall Wylie
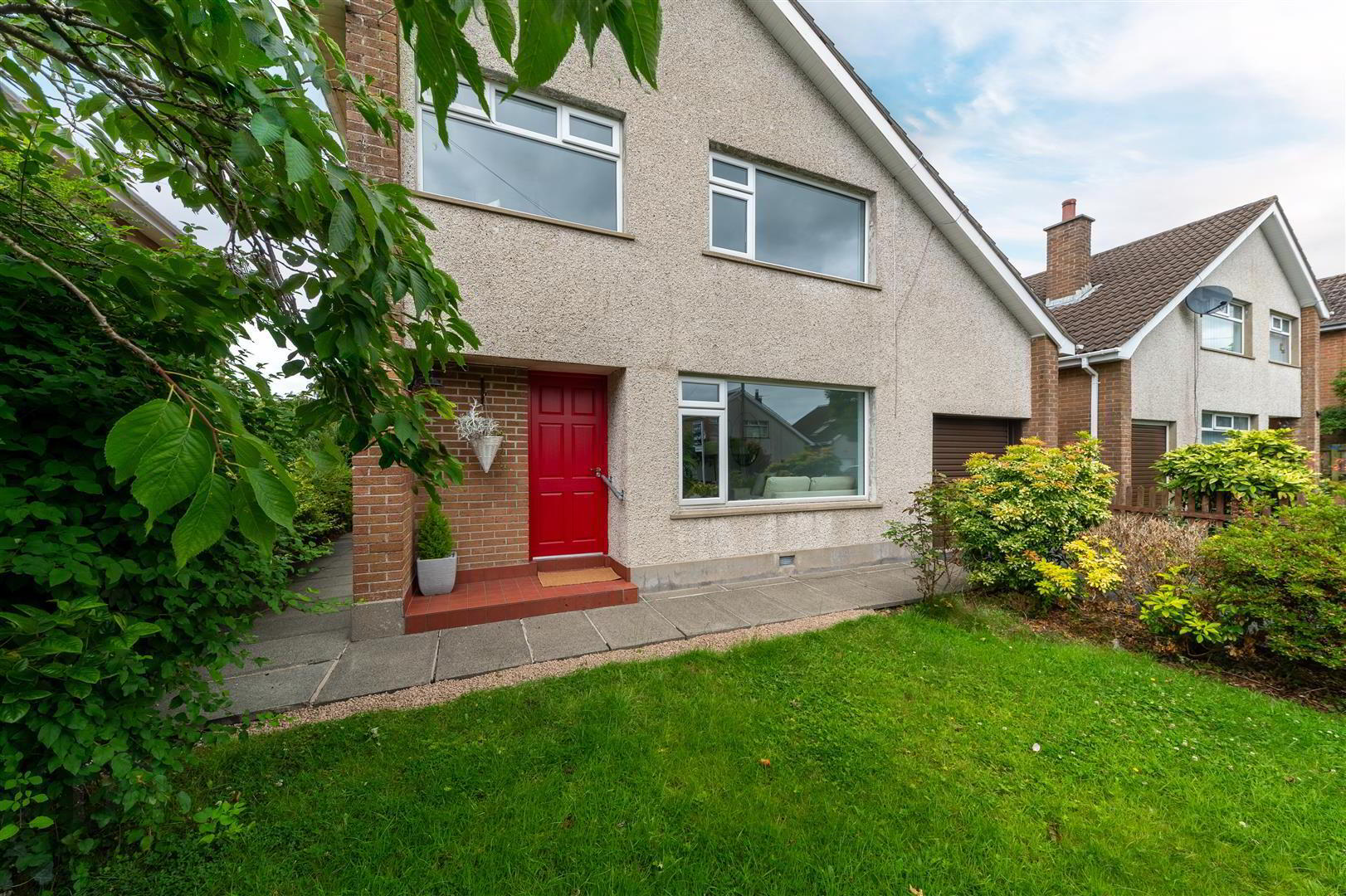
Additional Information
- Recently Renovated Detached Family Home in Sought After Location
- Three Good Bedrooms
- Bright and Spacious Lounge open to Kitchen/Dining
- Contemporary Fitted Kitchen with Built in Appliances
- Oil Fried Heating System
- Double Glaed
- Driveway With Parking To Front
- Integral Garage with Utility Area /W.C.
- Enclosed Rear Garden
- Convenient Commuting to Lisburn, Downpatrick and Belfast City Centre
The property has been finished to a high standard throughout with an oil fired heating system and double glazing.
The ground floor offers a bright lounge that opens to a contemporary fitted kitchen/dining area, perfect for everyday living and entertaining.
The first floor offers three good bedrooms and a modern white family bathroom.
Outside the home provides off street parking leading to an integral garage/ utility and downstairs w.c
A home well worth a viewing!
- Entrance Hall
- Panelled hardwood front door to entrance hall. Wood laminate floor. Storage under stairs.
- Lounge 4.88m x 3.38m (16'0 x 11'1)
- Cornice ceiling. Laminate flooring. Open to:
- Kitchen/Dining 5.79m x 2.34m (19'0 x 7'8)
- Full range of contemporary style kitchen with high and low level units, built in 'Hafell'e stainless steel 11/2 bowl sink unit with mixer taps, integrated' Beko' electric under oven with 'Beko' 4 ring ceramic hob, overhead extractor canopy, integrated fridge freezer sand dishwasher.
Formica worktops. Laminate flooring. Access to the rear hall and integral garage wiht utility area and w.c - Access to Rear hallway
- Downstairs w.c
- Sink unit. Low flush w.c Access to the integral garage.
- First Floor
- Landing
- Bedroom One 3.68m x 3.23m (12'1 x 10'7)
- Built in wardrobe.
- Bedroom Two 3.51m x 3.23m (11'6 x 10'7 )
- Bedroom Three 2.46m x 2.46m (8'1 x 8'1)
- (at widest points) Double built in robe.
- White Bathroom Suite
- New white bathroom suite comprising panelled bath with mixer taps, Triton electric shower with wall mounted telephone shower attachment above, shower screen, wash hand basin with mixer tap and storage below, low flush w.c Part tiled walls,. Heated chrome towel radiator. Hot-press.
- Outside Front
- Tarmac drvieway leading to the Integral garage.
- Utility/W.C
- Comprising pedestal wash hand basin with mixer taps and vanity storage below, low flush w.c plumbed for washing machine.
Pvc tongue and groove ceiling. Access to the rear. - Outside Front
- Mature front garden laid in lawn. with range of plants, trees and shrubs.
- Outside Rear
- Enclosed flagged patio area. Garden laid in lawn.. Bordered by mature plants, trees and shrubs. Outside lights. Outside tap. Pvc oil tank.
- Integral Garage 4.62m x 2.77m (15'2 x 9'1)
- Roller shutter door. Light and power. Oil fired boiler.


