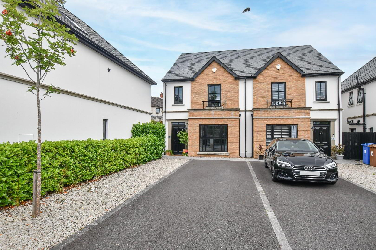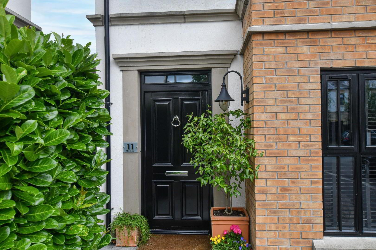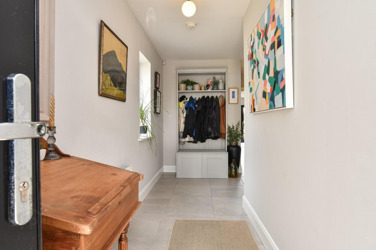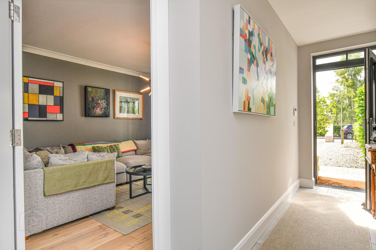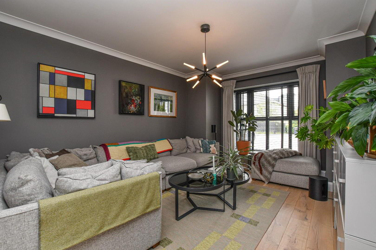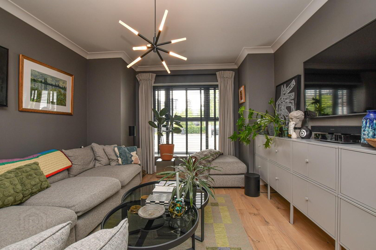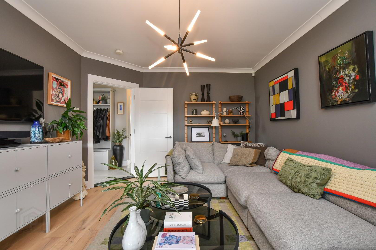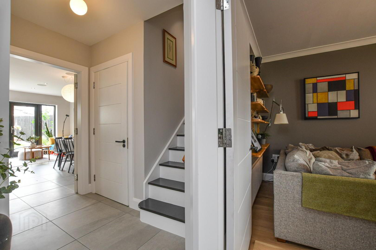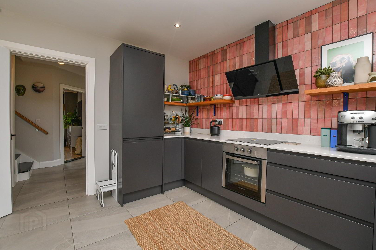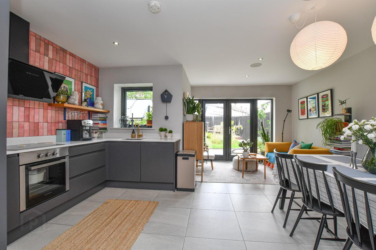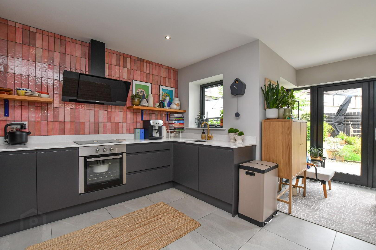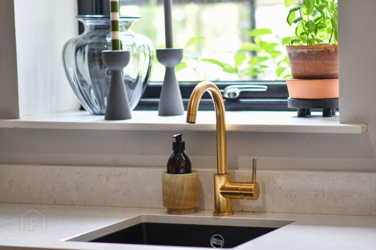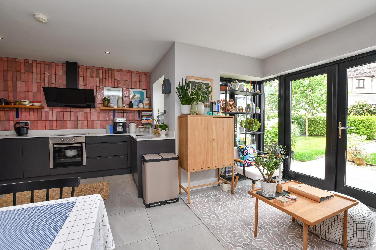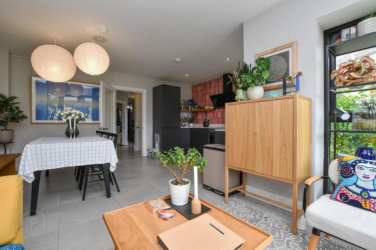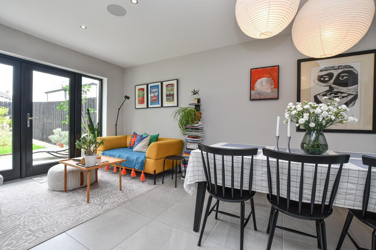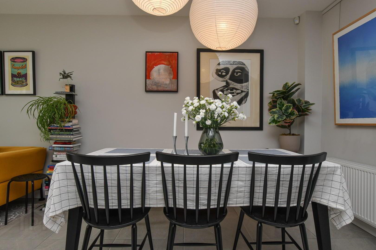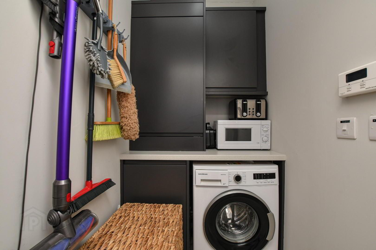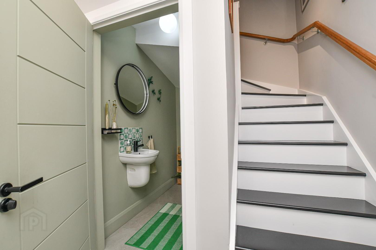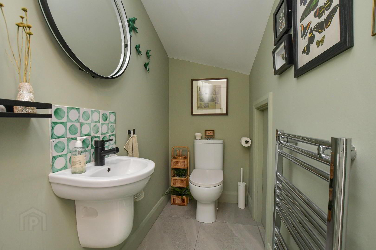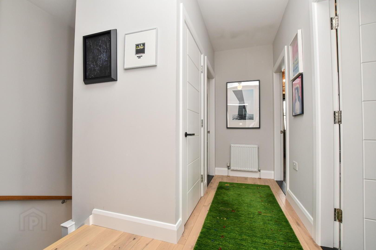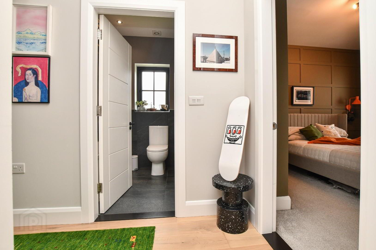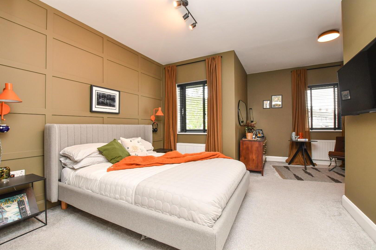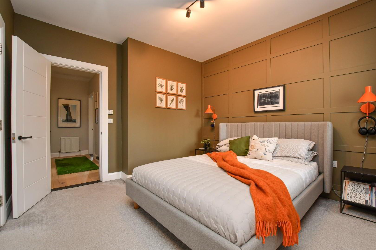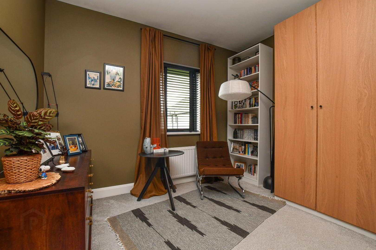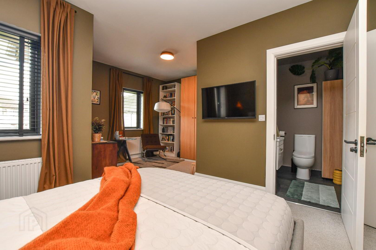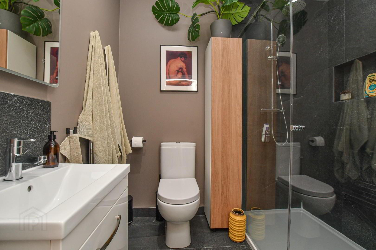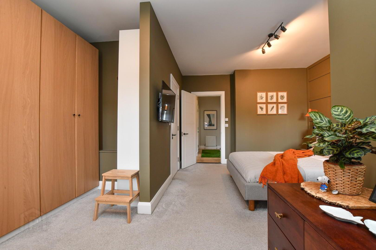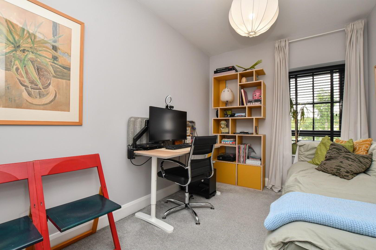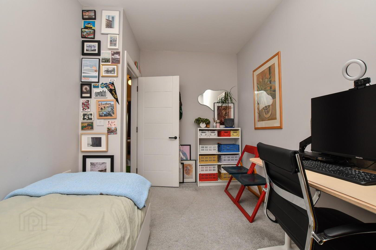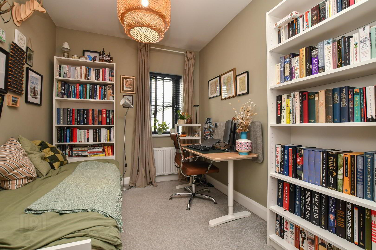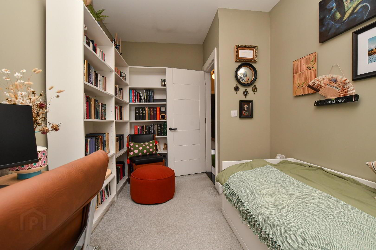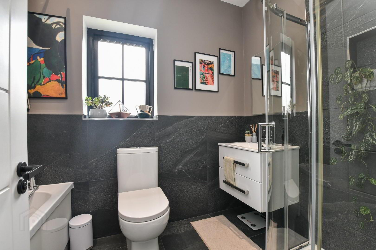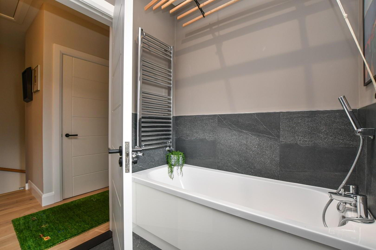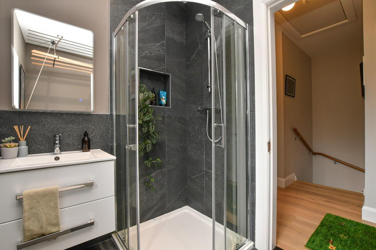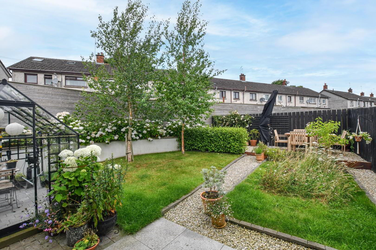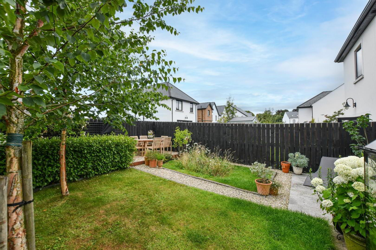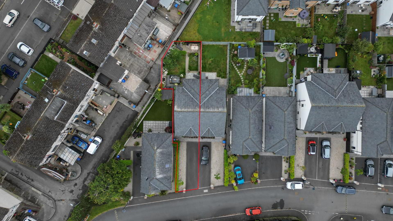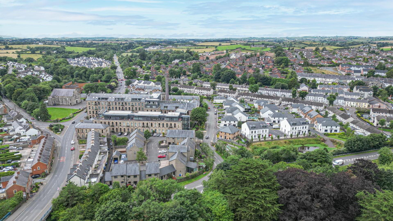11 Mill Place,
The Mill Village, Comber, Newtownards, BT23 5ZL
3 Bed Semi-detached House
Offers Over £280,000
3 Bedrooms
3 Bathrooms
1 Reception
Property Overview
Status
For Sale
Style
Semi-detached House
Bedrooms
3
Bathrooms
3
Receptions
1
Property Features
Tenure
Freehold
Energy Rating
Broadband
*³
Property Financials
Price
Offers Over £280,000
Stamp Duty
Rates
£1,621.46 pa*¹
Typical Mortgage
Legal Calculator
In partnership with Millar McCall Wylie
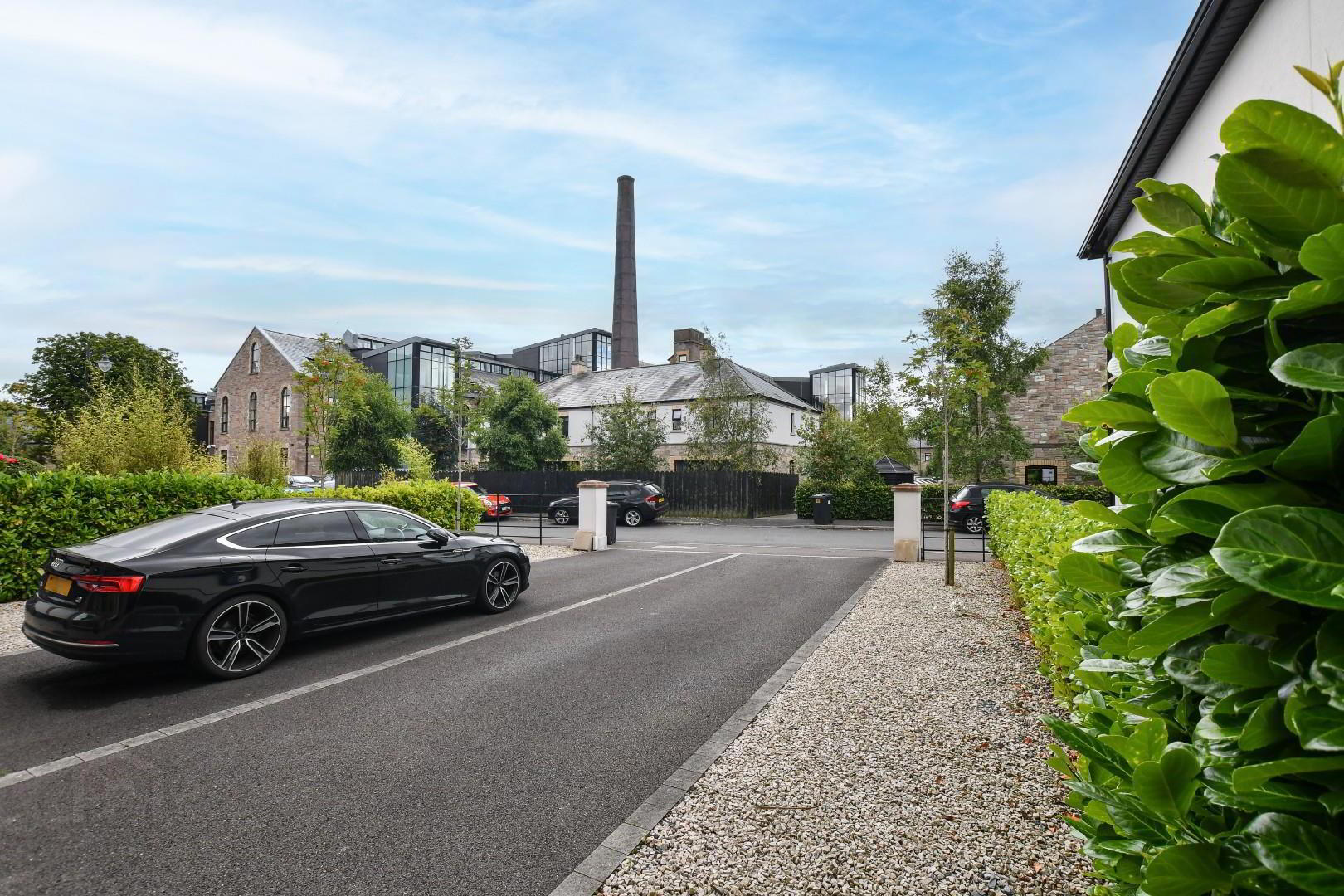
Additional Information
- Located In The Exclusive Gated Development Of Mill Village, Co. Down
- Stylish Interiors With Cohesive Colours And Bespoke Tiling Throughout
- Beautifully Proportioned Lounge With Engineered Oak Flooring
- Functional Utility Room And Downstairs WC
- Open Plan Kitchen Dining With Bespoke Cabinetry, Range Of Intregrated Appliances And French Doors Leading To Rear Garden
- Three Well Proportioned Bedrooms, Master With Ensuite
- Gas Fired Central Heating With Dual-Zone Control And Timber Framed Double Glazed Windows
- Tarmac Driveway With Parking For Several Vehicles
- Landscaped Private Rear Garden With Greenhouse, Two Patio Areas And Low Maintenance Planting
- Resident Access To Pool, Sauna, Gym And Park
Located In The Exclusive Mill Village, Co. Down, This Beautifully Designed Semi-Detached Home Blends Timeless Charm With Modern Style.
Soon to Feature on Northern Ireland’s Home of the Year 2025!Located in the exclusive Mill Village, Co. Down, this beautifully designed semi-detached home blends timeless charm with modern style. Just minutes from Belfast and Bangor, yet set in a tranquil town with artisan shops, cafés, and walking trails, it offers refined living without sacrificing convenience.
Framed by heritage buildings and views of the Linen and Flax Mill, the home features curated interiors with cohesive colour palettes, bespoke tiling, and high-end finishes. Residents enjoy access to a private indoor pool, sauna, gym, and landscaped grounds — all managed by a resident-led association, of which you'll be a shareholder.
Step through a striking black timber door into a bright hallway leading to a front lounge with oak flooring, plaster coving, and a bay window overlooking historic views. A utility room, powder room, and clever storage spaces enhance everyday living.
The heart of the home is the kitchen-dining area with bespoke charcoal cabinetry, white quartz counters, integrated appliances and garden access via floor-to-ceiling windows and French doors. A snug area wired for sound and media creates a perfect space for entertaining or relaxing.
Upstairs features warm oak flooring, a luxurious primary suite with a spa-style ensuite, two additional spacious double bedrooms, and a family bathroom. All bedrooms are wired for media, and a linen closet houses the home’s system infrastructure.
The landscaped rear garden includes a wildflower meadow, hydrangea borders, and a raised terrace with climbing roses. A black greenhouse and gravel paths offer charm with low maintenance. Fully enclosed and sunlit throughout the day, it's ideal for relaxing or entertaining.
This gated community blends restored historic buildings with modern homes, all set among gardens, canals, and a mill pond. Secure pedestrian access, a direct bus to Belfast, make it an exceptional place to live.
- Hallway 5.13m x 1.37m (16'10" x 4'6")
- Downstairs WC 1.50m x 1.14m (4'11" x 3'9")
- Utility 1.50m x 1.14m (4'11" x 3'9")
- Living Room 4.88m x 2.36m (16'0" x 7'9")
- Kitchen 5.44m x 5.03m (17'10" x 16'6")
- Landing 3.20m x 1.12m (10'6" x 3'8")
- Bedroom 1 5.44m x 5.03m (17'10" x 16'6")
- Ensuite 2.13m x 1.60m (7'0" x 5'3")
- Bedroom 2 3.91m x 2.46m (12'10" x 8'1")
- Bedroom 3 3.91m x 2.46m (12'10" x 8'1")
- Bathroom 2.57m x 1.55m (8'5" x 5'1")
- Directions
- Mill Village is a gated, heritage-inspired community located just off the A22.
- REQUIRED INFO UNDER TRADING STANDARDS GUIDANCE
- Tenure - Understood to be freehold
Management Fees - Understood to be approximately £60 per month
Rates - Understood to be approximately £1621 per annum - IMPORTANT NOTE TO PURCHASERS
We aim to make our sales particulars accurate and reliable. However, they do not constitute or form part of an offer or contract, and none are to be relied upon as statements of representation or fact. The detail provided in the ‘Required information under Trading Standards guidance’ is provided in good faith from information supplied to Pinkertons by the Vendor. All, save for Tenure, are subject to change annually. We have not tested any services, systems, and appliances listed in this specification, and there is no guarantee of their operating ability or efficiency. All measurements have only been taken as a guide to prospective buyers and are not precise. Please be advised that some of the particulars may be awaiting vendor approval. If you require clarification or further information on any points, please contact us, especially if you are travelling some distance to view. Fixtures and fittings other than those mentioned are to be agreed upon with the seller.


