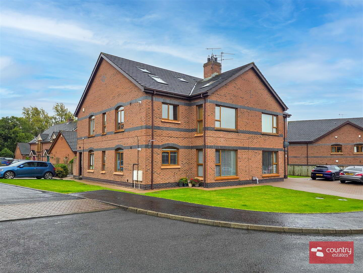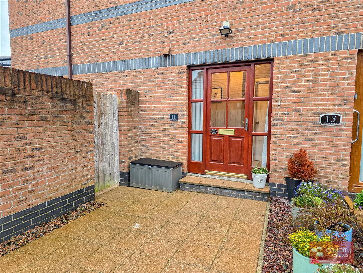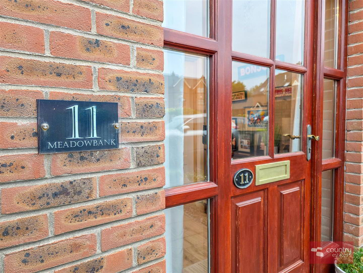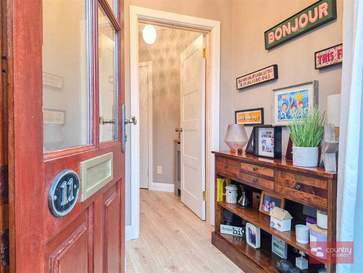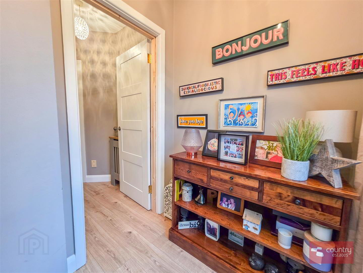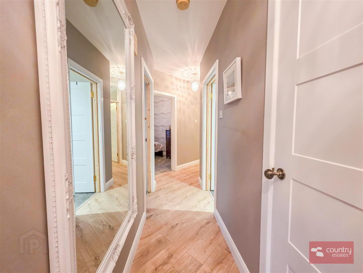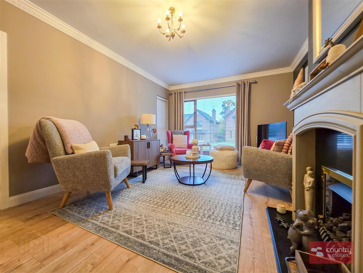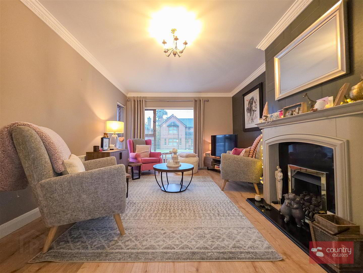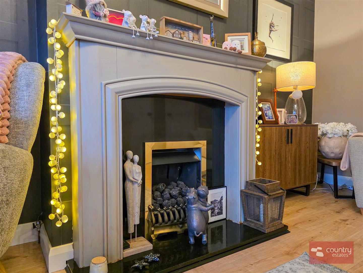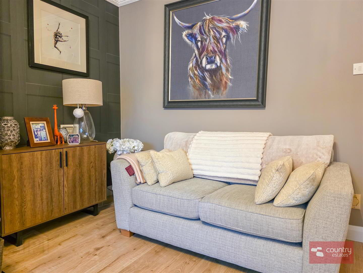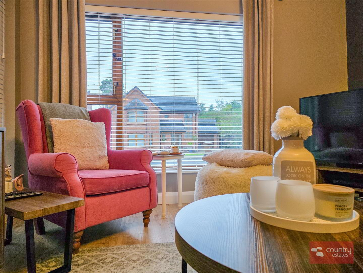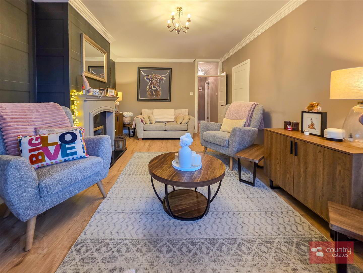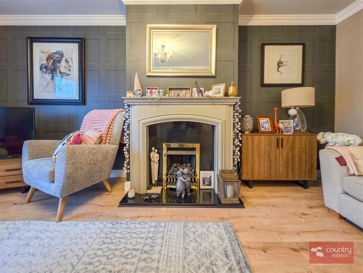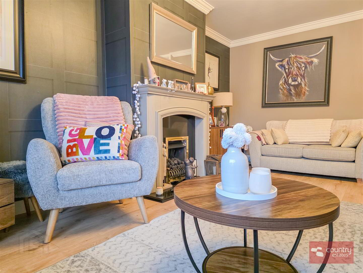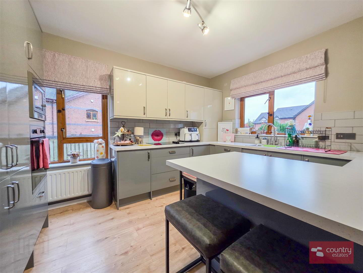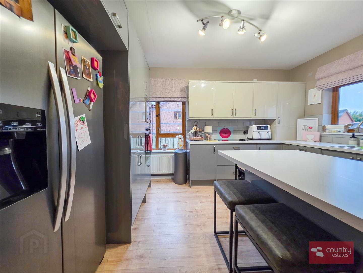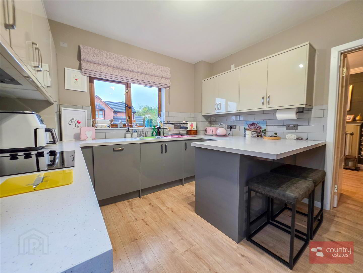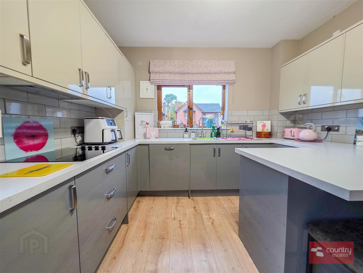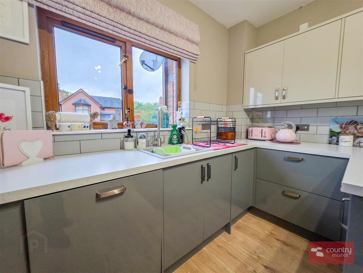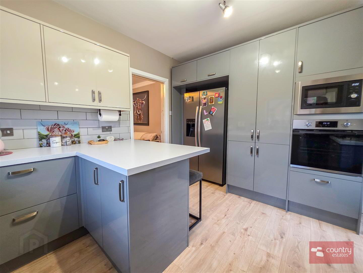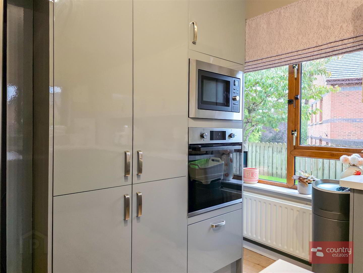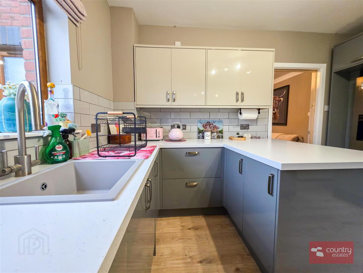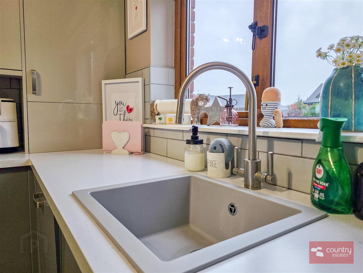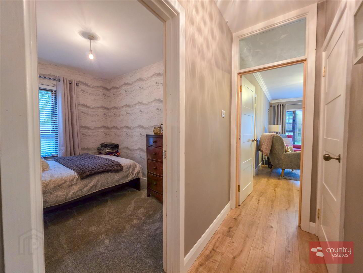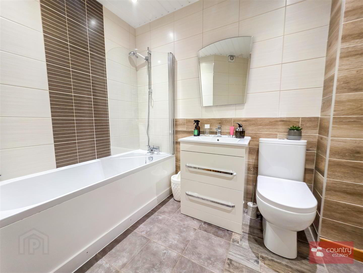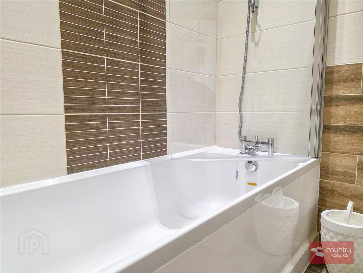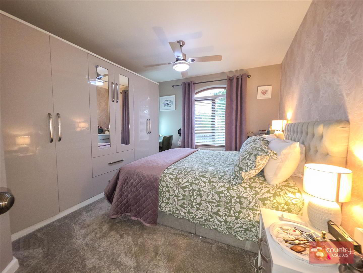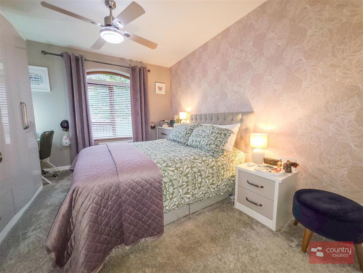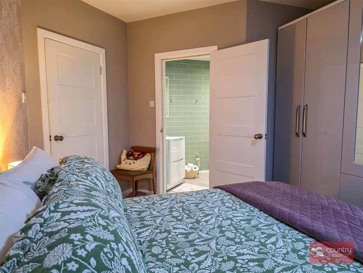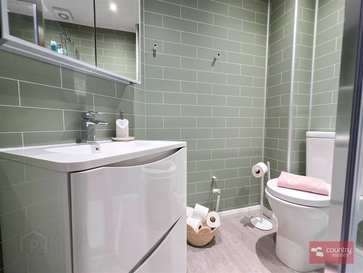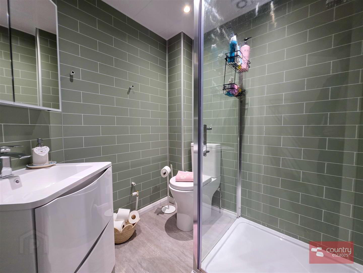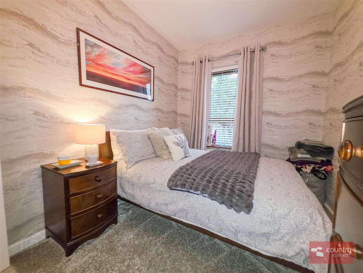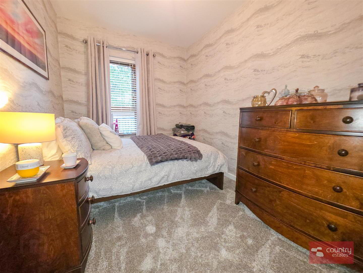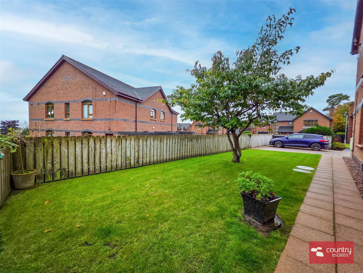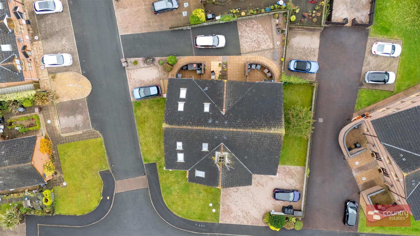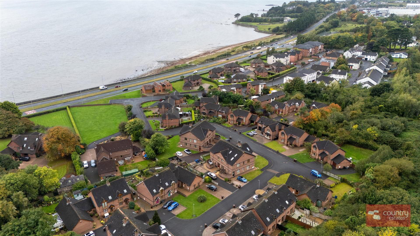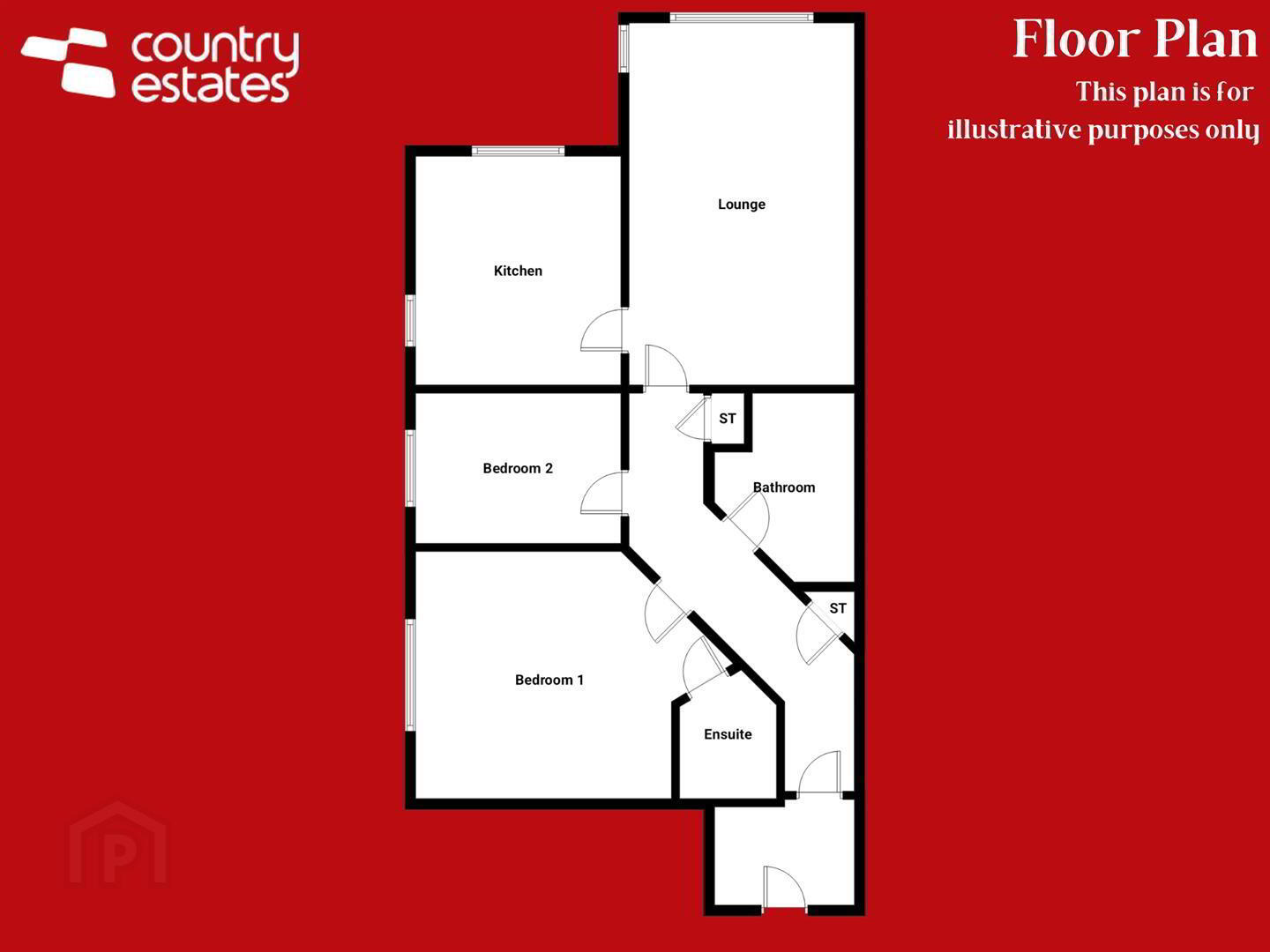11 Meadowbank,
Carrickfergus, BT38 8GZ
2 Bed Apartment
Offers Over £179,950
2 Bedrooms
2 Bathrooms
1 Reception
Property Overview
Status
For Sale
Style
Apartment
Bedrooms
2
Bathrooms
2
Receptions
1
Property Features
Tenure
Not Provided
Broadband Speed
*³
Property Financials
Price
Offers Over £179,950
Stamp Duty
Rates
£1,296.00 pa*¹
Typical Mortgage
Legal Calculator
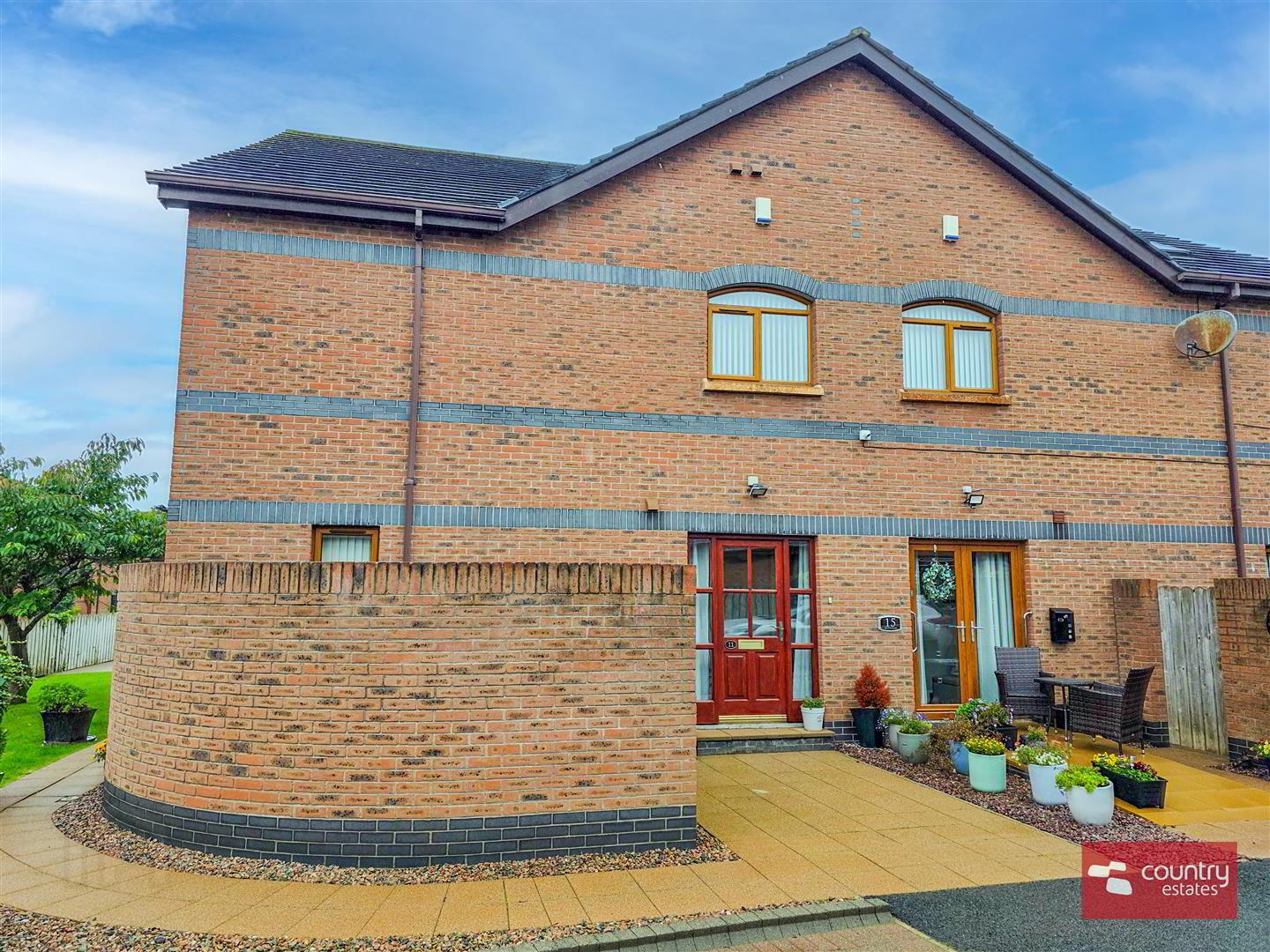
Additional Information
- Deceptively Spacious Ground Floor Apartment
- Two Well Proportioned Bedrooms
- Large Well Presented Lounge
- Contemporary Fitted Kitchen with Casual Dining
- Private Access Via its Own Front Door
- Superb White Bathroom Suite
- Communal Garden Laid in Lawn
- Communal Parking Forecourt
- Double Glazing/Gas Fired Central Heating
- Highly Regarded Established Location
Beautifully presented throughout and positioned within a highly regarded established development, just off the Shore Road, Carrickfergus. Briefly comprising two well proportioned bedrooms, a spacious lounge, contemporary fitted kitchen with casual dining and a superb white bathroom suite. Externally the property further benefits from communal parking and a communal garden laid in lawn. Ideally suited to the purchaser searching for single level living within a popular convenient location. An early viewing is highly recommended.
- ACOMMODATION
- ENTRANCE
- Double glazed hard wood front door into:
- ENTRANCE HALL
- Two built in storage cupboards. Quality laminate flooring.
- SPACIOUS LOUNGE 5.85 x 3.64 (19'2" x 11'11")
- Attractive feature fireplace with granite surround and gas fire inset. Quality laminate flooring. Picture style window. Decorative cornice.
- CONTEMPORARY FITTED KITCHEN 4.16 x 3.25 (13'7" x 10'7")
- Equipped with a comprehensive range of high and low level units with a gloss finish and contrasting granite work surfaces with breakfast bar style return for casual dining. Composite sink unit with swan neck mixer tap. Boasting a range of integrated appliances to include eye level oven, microwave, four ring electric hob with over head extractor fan and a dish washer. Larder cupboard housing plumbing for washing machine and space for tumble dryer. Space for free standing American style fridge freezer. Part tiled walls in metro brick style. Quality laminate flooring. Dual window aspect.
- BEDROOM 1 3.7 x 3.3 (12'1" x 10'9")
- MODERN ENSUITE SHOWER ROOM
- Comprising PVC paneled shower cubicle with thermostatically controlled drench style shower and hand shower attachment, vanity wash hand basin with monobloc tap and a button flush WC. PVC tile effect paneled walls. Heated towel radiator.
- BEDROOM 2 3.23 x 2.36 (10'7" x 7'8")
- SUPERB WHITE BATHROOM SUITE
- Comprising panel bath with glazed shower screen and thermostatically controlled shower over bath, vanity unit with monobloc tap and a button flush WC. Tiled walls. Tiled floor. PVC paneled with recessed spotlights.
- OUTSIDE
- Paved parking area to front. Communal garden to side laid in lawn. Communal parking forecourt.


